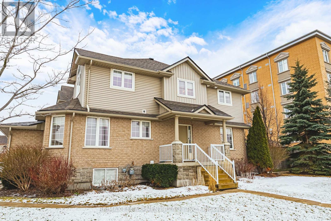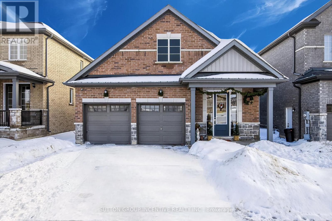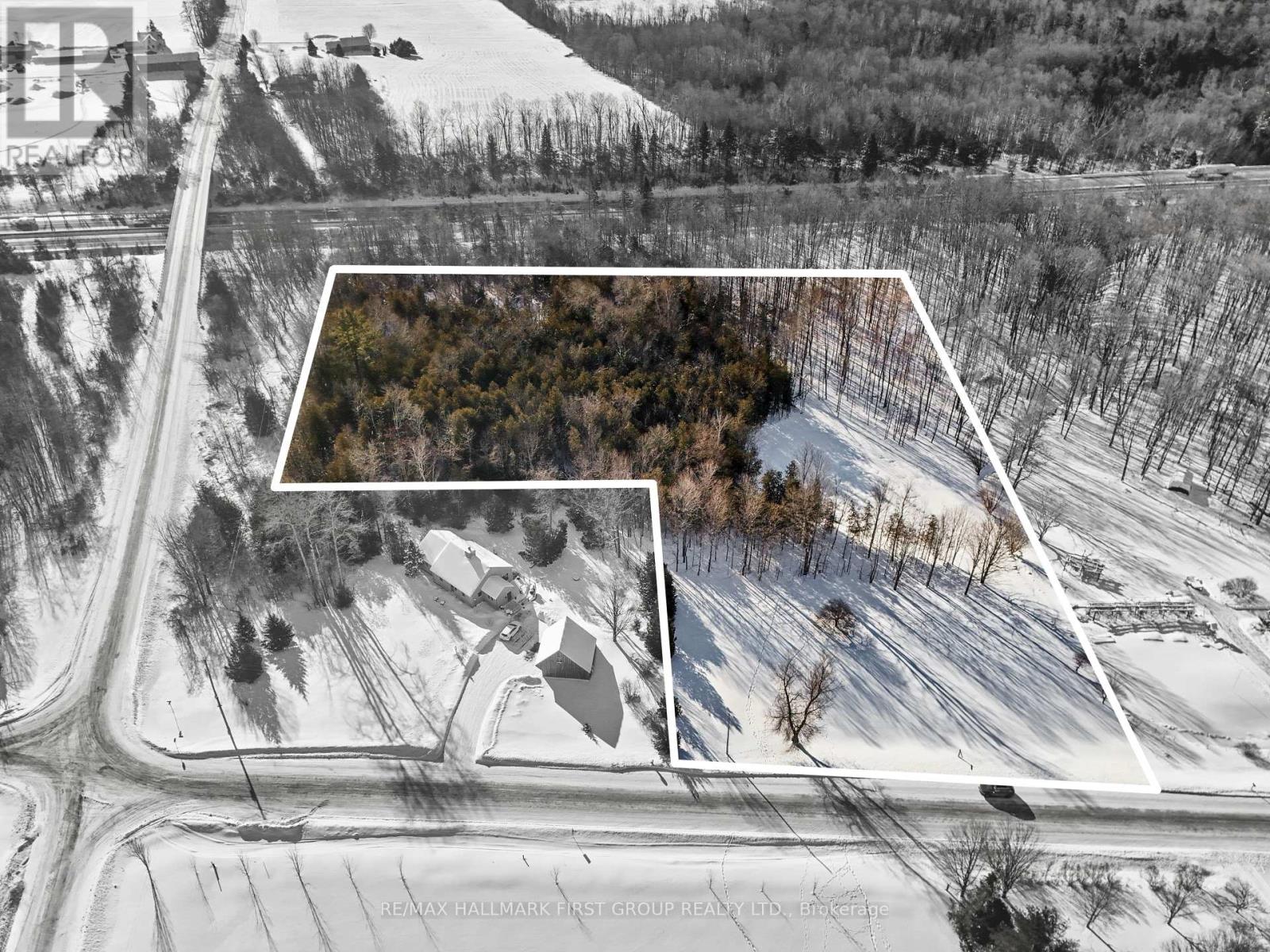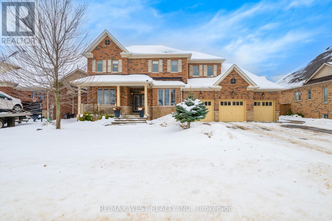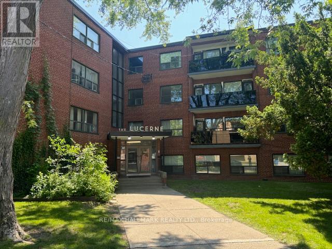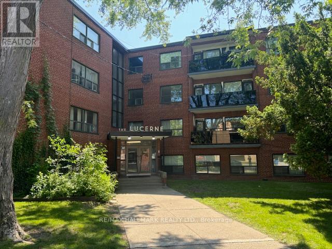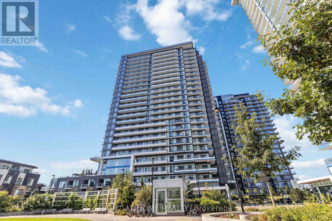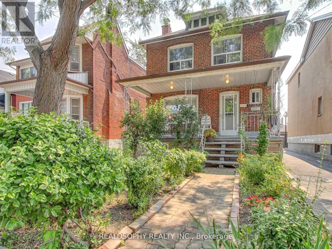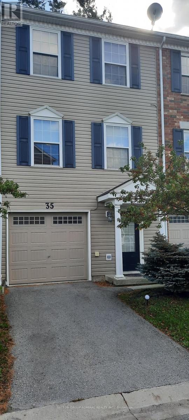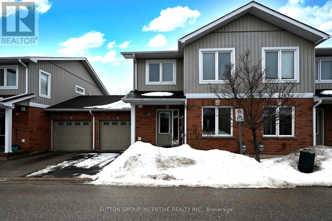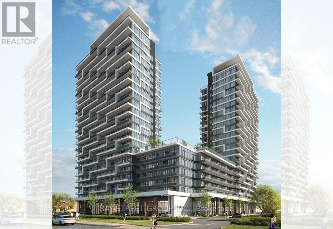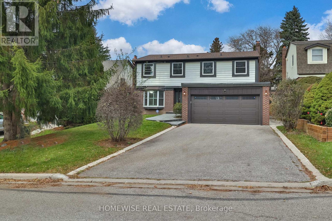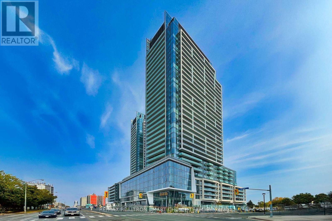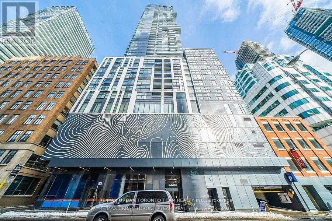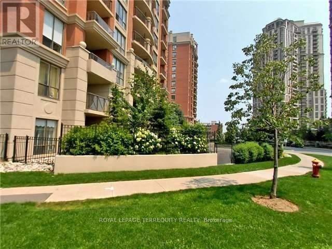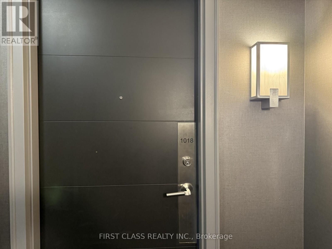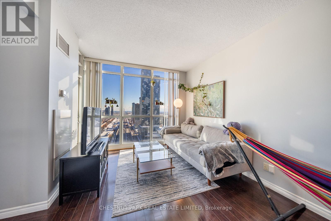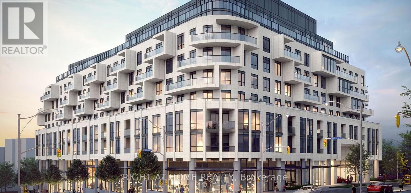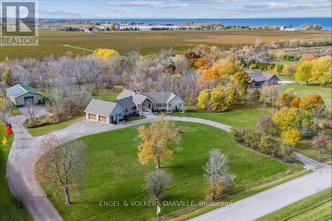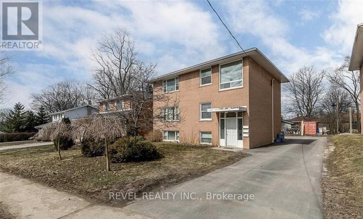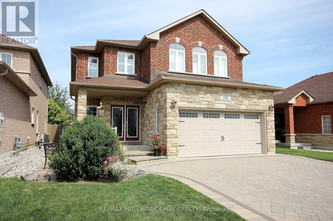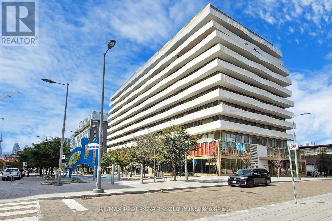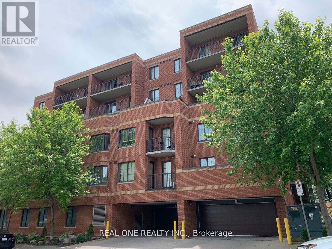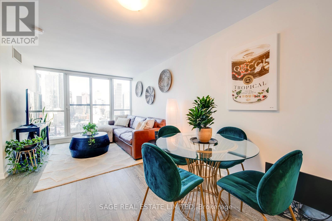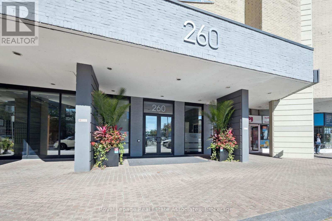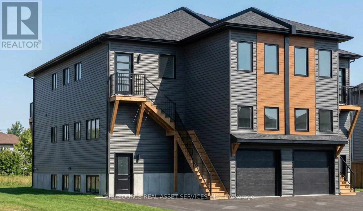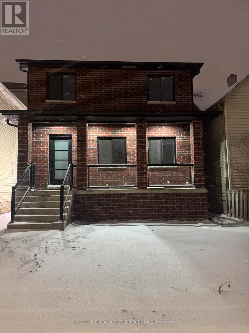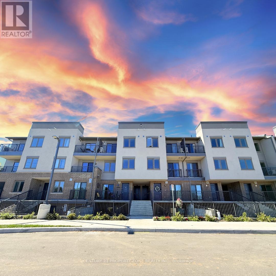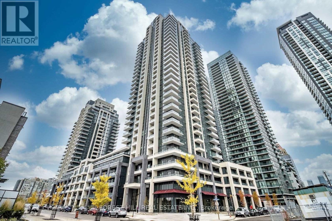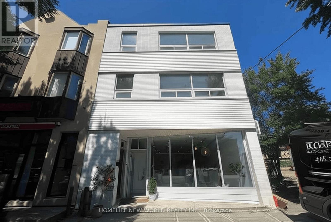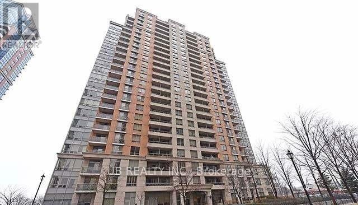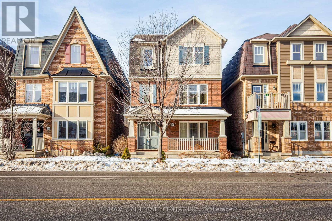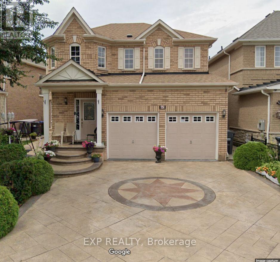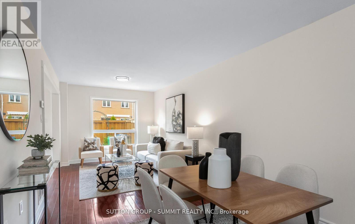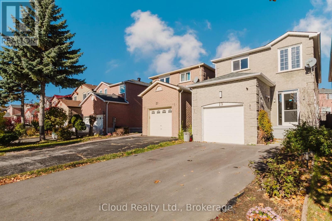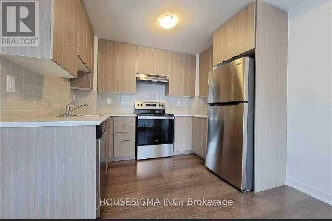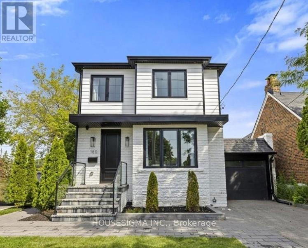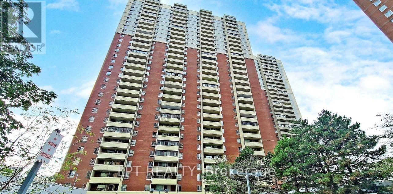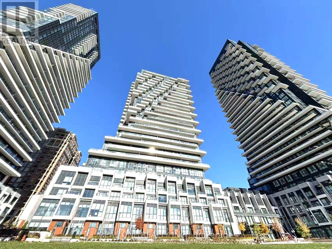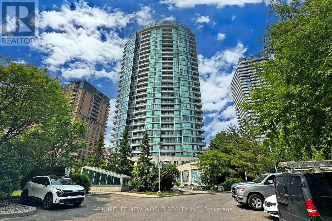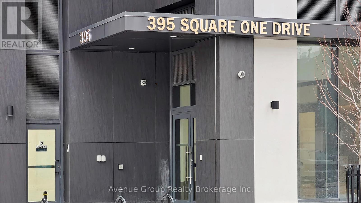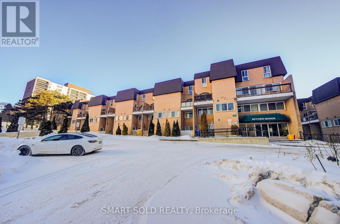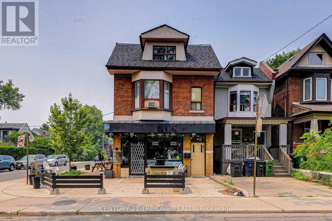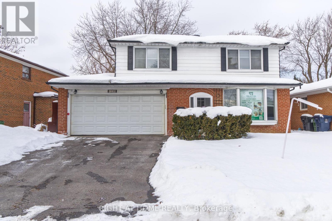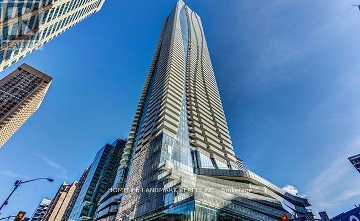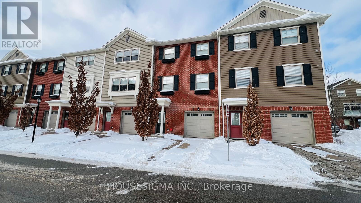1 - 361 Arkell Road
Guelph, Ontario
Welcome to this exceptional 3-bedroom End unit townhouse in Guelph's highly sought-after South End - a rare opportunity offering space, light,and long-term value. This home features a rare centre hall plan layout, creating a balanced and spacious flow that is seldom found intownhomes. Large windows throughout allow for abundant natural light, resulting in a bright, welcoming interior. Set within a well-managed,desirable complex, condo fees include snow removal and lawn maintenance right up to the front door, making this an ideal low-maintenanceoption for both homeowners and investors. The primary bedroom includes a private 3-piece ensuite, while two additional well-sized bedroomsprovide flexibility for family living, guests, or home office use. The unfinished basement offers excellent future potential, complete with largewindows and a rough-in for a bathroom - ideal for expanding living space, accommodating extended family, or enhancing overall value. Thelocation is a standout: 3-minute walk to a nearby plaza with convenience store, pharmacy, and medical services, 3-minute walk to public transit,with under 20 minutes by bus to the University of Guelph, 8-minute drive to the University of Guelph, 11-minute drive to Highway 401 Whetheryou're looking for a low-maintenance home, a well-located property with room to grow, or a strong long-term investment, this South End condotownhouse checks all the boxes. Rare layout. Prime location. Exceptional potential. (id:61852)
RE/MAX Escarpment Realty Inc.
670 Lemay Grove
Peterborough, Ontario
Location! Location! This new (2023 Build) stunning raised bungalow offers the perfect blend of location (minutes from shopping and great schools) space, lifestyle, with the peace of enjoying morning walks in trails of Lily Lake behind your home (see pics of Jackson park below!) This very bright, modern, all brick, open concept home has it all! Kitchen features a chefs island w/ sink, MASSIVE amounts of storage, the main floor features vaulted ceiling and modern fireplace! Ideal for families or those seeking single level living including convenient main floor laundry. Enjoy your morning coffee watching the sunset, overlooking spacious fields and nature! Basement features a large open concept layout awaiting your dream design, with one semi-finished large bedroom. BONUS: an in-law suite potential with a walk-out seperate entrance. (id:61852)
Sutton Group Incentive Realty Inc.
426 Gully Road
Alnwick/haldimand, Ontario
Set your sights on space, privacy, and possibility with this 5.1-acre building lot offering the ideal balance of open land and mature trees. A driveway entrance is already in place, giving you a head start on bringing your vision to life. With both north and south exposure, the property captures beautiful natural light throughout the day and offers flexibility for home orientation, outdoor living, and future landscaping. Located on a well-maintained Township road and within established school bus routes, combining a peaceful rural setting with everyday convenience. Enjoy a short commute to the Highway 401 and easy access to all the amenities, shops, and services of the Town of Cobourg. Whether you're planning a custom country residence, a private retreat, or a long-term investment, this property provides the space and setting to make it happen. (id:61852)
RE/MAX Hallmark First Group Realty Ltd.
20 Anderson Avenue
Mono, Ontario
Refined Living Meets Everyday Comfort at 20 Anderson Avenue. Set on a quiet street in Mono, this beautifully appointed residence offers over-the-top space, thoughtful layout, and exceptional entertaining potential. With a total of six bedrooms and five bathrooms, every detail has been designed to accommodate modern family living with ease. The upper level is highlighted by a stunning primary retreat featuring two walk-in closets, a spa-inspired five-piece ensuite, and a dedicated dressing area. Three additional bedrooms complete the level, including a Jack & Jill ensuite and another with a private ensuite bath. The main floor is warm and welcoming, anchored by a chef-inspired eat-in kitchen with stainless steel appliances, centre island, and open sightlines to the living room with a gas fireplace. Formal and casual spaces blend effortlessly with a dedicated dining room, family room, coffee or wine bar, powder room, and main-floor laundry with garage access. Downstairs, the fully finished lower level offers a large recreation space currently set up as a games room, DJ area, and home theatre, plus two additional bedrooms, a powder room, and cold cellar. Step outside to a private, fully fenced backyard oasis featuring a covered patio, enclosed brick fireplace, roll-down privacy shades, and garden space. With a three-car garage, parking for nine vehicles in total and undeniable curb appeal, this is a home that truly stands apart. (id:61852)
RE/MAX West Realty Inc.
215 - 2 Newholm Road
Toronto, Ontario
Set Within One Of South Etobicoke's Most Established And Well-Regarded Residential Buildings, This Spacious Two-Bedroom Residence Offers Generous Proportions And An Effortless Sense Of Comfort. Thoughtfully Laid Out With Well-Defined Living And Sleeping Areas, The Home Is Ideal For Both Everyday Living And Entertaining. Located On A Quiet, Tree-Lined Street, The Setting Is Surrounded By Expansive Parks And Scenic Walking Trails, Offering A Rare Blend Of Tranquility And Urban Convenience. A Wonderful Opportunity To Enjoy Space, Privacy, And A Refined Lifestyle In A Sought-After Neighbourhood. (id:61852)
RE/MAX Hallmark Realty Ltd.
307 - 2 Newholm Road
Toronto, Ontario
Tucked Away In One Of South Etobicoke's Most Desirable, Tree-Lined Enclaves, This Expansive One-Bedroom Residence Offers Over 700 Sq. Ft. Of Thoughtfully Designed Living Space. Exceptionally Rare, This Is One Of Only A Select Few Units In The Building To Feature A Private Balcony - A Coveted Extension Of The Living Area And A True Standout Feature. Surrounded By Lush Parks And Scenic Trails, The Setting Offers A Tranquil, Residential Feel While Remaining Effortlessly Connected To Everyday Urban Conveniences. An Ideal Opportunity For Those Seeking Space, Serenity, And A Distinctive Lifestyle In A Well-Established Community. (id:61852)
RE/MAX Hallmark Realty Ltd.
811 - 2560 Eglinton Avenue W
Mississauga, Ontario
Gorgeous open concept one bedroom and one bathroom Daniels condo in the heart of Erin Mills. Wood floors, stainless appliances, granite counter tops and a backsplash as well as a locker and parking spot . Steps to Erin Mills ton center and public transit and mins to Hwy 403. Amenities include a party room, gym, bbq area and 24 hr concierge (id:61852)
Right At Home Realty
Lower - 101 Auburn Avenue
Toronto, Ontario
Welcome to this cozy and convenient basement studio apartment located in the heart of Toronto's vibrant Corso Italia neighbourhood known for its charm, cultural flair, and central location - a true hidden gem in one of Toronto's most sought-after neighbourhoods. This unit is perfect for a single occupant. This well-maintained unit offers a private kitchen and a full 3-piece bathroom, providing all the essentials for comfortable city living. The functional open layout makes the most of the space, creating a warm and inviting atmosphere ideal for work, rest, and relaxation.Situated near St. Clair Ave W and Dufferin St, this location offers unbeatable access to everything you need. You'll be just steps away from TTC Streetcar and Bus stops, a short walk to Earlscourt Park, and minutes from the Stockyards District, filled with shops, restaurants, and daily conveniences. Additional highlights include coin laundry on-site for quick and easy wash days, and all utilities included - water, heat, and hydro - making budgeting a breeze. Parking is also available at an additional cost.This is a wonderful opportunity for someone seeking an affordable, well-located space in a dynamic, community-focused area. Don't miss your chance to call this welcoming studio home! (id:61852)
Realosophy Realty Inc.
35 - 91 Coughlin Road
Barrie, Ontario
Very clean and Well maintained 3 bedroom townhouse located in a great neighborhood within close proximity to all major amenities. Spacious and cozy living areas. Stainless steel appliances. Laminate floors throughout. Walkout from kitchen to deck. 3rd floor laundry room. Shopping, Transit and other amenities within walking distance. (id:61852)
Sutton Group-Admiral Realty Inc.
29 - 90 Sovereign's Gate
Barrie, Ontario
STUNNING 2-STORY TOWNHOUSE LOCATED IN SOUGHT AFTER NEIGHBORHOOD. WALKING DISTANCE FROM SCHOOL AND PARKS. CLOSE TO LIBRARY, LAKE, TRAILS, HIGH SCHOOL, COMMUNITY CENTRE, SHOPPING, AND ALL AMENITIES. 3 BEDROOMS AND 3 BATHS. OPEN CONCEPT, FORMAL DINNING ROOM, BRIGHT AND SPACIOUS LIVING/FAMILY ROOM CONBINE. KITCHEN WITH BREAKFAST BAR. PRIMARY SUITE WITH 3 PC ENSUITE AND WALKIN CLOSET. CENTRAL AC, WATER SOFTENER, OWNED WATER HEATER. FENCED YARD, VISITOR PARKING. FIRST & LAST MONTHS & PHOTO ID & FULL CREDIT REPORT & RENTAL APPLICATION & REFERENCES & BANK CUSTOMER ACCOUNTS COMFIRMATION & EMPLOYMENT LETTER WITH PAYSTUBS, AND TENANT INSURANCE REQUIRED. UTILITIES EXTRA. NO SMOKING. LANDLORDS PREFER NO PETS. QUICK CLOSING AVAILABLE! (id:61852)
Sutton Group Incentive Realty Inc.
736 - 9763 Markham Road
Markham, Ontario
Never-Lived-Before Brand New Unit @ Mount Joy GO! This Bright and Functional 2-Bedroom Suite Features A Space-efficient Layout, 2 Full Bathrooms, A Stylish, Open-concept Kitchen with 2-Tone Cabinets, Built-In Appliances and Designer Finishes, 9' Ceiling, West-Facing Floor-to-ceiling Windows and Open Balcony. Steps to Mount Joy GO Station, Shopping Plazas, Restaurants, Banks, Parks, and Top-rated Schools. Easy Access to Hwy 7 & 407. Building Amenities Include 24-hour Concierge, Fitness Centre, Business Centre, Golf Simulator, Party Room, Games Room, Visitor Parking, Outdoor Amenity Terrace, and more. (id:61852)
Bay Street Group Inc.
22 Cobblestone Drive
Markham, Ontario
Welcome to 22 Cobblestone Drive, a lovingly maintained home proudly owned and cared for by the original owner, built by the highly reputable Wycliffe Homes. Located in the highly sought-after German Mills neighbourhood, this property is perfectly positioned steps from a ravine, scenic walking trails, and lush forestry, offering the ideal balance of nature and convenience. Set on an oversized 52' x 125' lot, this home offers a spacious and functional layout with solid bones-ready for a new owner to bring their own vision to life. The main floor features a bright and inviting living and dining area, a large kitchen with an eat-in breakfast area, and a cozy family room complete with wood beam accents and a fireplace - the perfect spot to unwind on a winter evening. Upstairs, you'll find four generously sized bedrooms, including a custom-designed 4-piece bathroom. The expansive primary suite offers a large walk-in closet and a spa-inspired 5-piece ensuite, creating a true retreat-like feel. With a remarkable layout, strong structure, and endless potential, this is a rare opportunity to treat the home as a blank canvas and create something truly special. Enjoy being within walking distance to top-rated schools, parks, and trails, with excellent access to shopping, amenities, and transit. A timeless home in an unbeatable location-ready for its next chapter. (id:61852)
Homewise Real Estate
204 - 20 Orchid Place Drive
Toronto, Ontario
A bright corner 2-bedroom unit featuring an open-concept kitchen with space for an eat-in area. The spacious living room offers a walk-out to your own private balcony, complemented by large windows that flood the unit with natural light. Enjoy modern stainless-steel appliances and a full-size washer and dryer for added convenience. Photos with furniture has been virtually staged. Amenities include a gym and a party/meeting room. Ideally situated in a prime location just steps to the TTC, restaurants, shopping, banks, parks, schools, and local businesses. Minutes to highways, colleges and universities, and major shopping centres. Includes one underground parking space. Tenant pays for all utilities. (id:61852)
RE/MAX Hallmark Realty Ltd.
S1310 - 8 Olympic Garden Drive
Toronto, Ontario
This 1-Bedroom + Den (Can Be Used As 2nd BEDROOM)Unit Is Perfectly Situated In The Highly Sought-After Yonge/Finch Area Of North York. ***Comes With 1 Parking & 1 Locker.*** It Offers Unparalleled Convenience And Access To The Best Of The City. Boasting 9-FoCeilings And Sleek Laminate Flooring, The Open-Concept Design Seamlessly Connects The Kitchen, Living, And Dining Areas. The Luxurious Kitchen Features Exquisite Quartz Countertops, Built-In Appliances, And Soft-Close Cabinetry. Residents Can Enjoy An Impressive Array Of Amenities, Including A State-Of-The-Art Gym, Party Room, Visitor Parking, 24/7 Concierge Service, A Business Center, Wellness Area, Fitness Center, And A Landscaped Courtyard Garden. Additional Highlights Include A Yoga Studio, Outdoor Deck, Weight Training And Cardio Equipment, Saunas, A Movie Theatre, Games Room, Outdoor Lounge And BBQ Spaces, Indoor Party Rooms, And Guest Suites. Ideally Located Just 2 min Walk to TTC Finch Subway Station And The GO Bus. This Unit Is Steps Away From Schools, Parks, Dining Options, And Shopping Centers. Experience The Epitome Of Modern Living In One Of North York's Most Desirable Neighborhoods. (id:61852)
RE/MAX Realtron Smart Choice Team
2213 - 87 Peter Street
Toronto, Ontario
Available March 1st - 1 Bedroom, 1 Bathroom Corner Unit With Large Balcony Licorice Floor Plan @ Noir Residences By Menkes Boats One Of The Best Locations In Downtown Toronto, Right In The Heart Of The Entertainment District! Providing South City View & Cn Tower View. Floor-To-Ceiling Windows Providing Lot Of Sunlight. Modern Design Kitchen Open Concept With Built-In Appliances. Located In The Downtown Core, Steps To Everything, King West, Queen West, TTC, Rogers Centre, & Cn Tower (id:61852)
RE/MAX Urban Toronto Team Realty Inc.
806 - 55 Harrison Garden Boulevard
Toronto, Ontario
Lovely One Bedroom Suite In Sought After Shane Baghai Building. Spacious Layout With Generous Sized Rooms, 9 Ft Ceilings, Great Kitchen & Upgraded Bathroom. This Excellent Unit Boasts Views Of Courtyard & Park. Location Is Steps To Subway, TTC, Theatres, Restaurants, Schools, Shopping & All Other Amenities. 24 Hour Concierge, Gym, Indoor Pool, Party Room, and more! Don't Miss This One! (id:61852)
Royal LePage Terrequity Realty
1018 - 400 Adelaide Street E
Toronto, Ontario
Welcome to this beautifully furnished 673 sq. ft. condo featuring 1 bedroom plus a den. The den is enclosed with its own door and can be comfortably used as a second bedroom or private home office, easily accommodating a desk and wardrobe, making it perfect for professionals or roommates sharing a two-bedroom layout. Ideally located next to George Brown College, with public transit just a 1-minute walk away, and steps to St. Lawrence Market, restaurants, cafés, and everyday essentials. Enjoy the convenience and lifestyle of downtown Toronto living. This unit is fully furnished-just bring your suitcase and move in. (id:61852)
First Class Realty Inc.
3306 - 18 Yonge Street
Toronto, Ontario
Welcome to urban living at it's finest at 18 Yonge Street, Suite 3306. This Beautifully maintained suite offers the perfect balance of comfort and convenience, complete with parking and locker included. Ideally located just steps from Union Station, Scotiabank Arena, St. Lawerence Market, and Toronto's vibrant Financial District - you downtown lifestyle starts here. Enjoy a well-managed building with an elegant lobby and exceptional amenities, including a state of the art fitness centre, indoor pool, sauna, rooftop terrace with BBQs, outdoor patio, golf putting green, and more. Whether you driv or take transit, everything you need is at your doorstep. Move in and relax- your rental search truly ends here. (id:61852)
Chestnut Park Real Estate Limited
408 - 505 Glencairn Avenue
Toronto, Ontario
Welcome to Glenhill Condominiums - a boutique collection of elegantly crafted residences designed for the most discerning clientele. Nestled in the historic Bathurst & Glencairn enclave, Glenhill offers the perfect blend of sophistication and community charm. Enjoy a lifestyle surrounded by lush parkland, charming local shops, cafes, restaurants, and top-rated schools - all within a vibrant, tight-knit neighbourhood. Experience refined living in this expansive 3 BEDROOM , 2 BATHROOM CONDO WITH OVER $10,000 IN EXTRA UPGRADES. Enjoy the sun-soaked TERRACE (only located on 4th floor)!! Parking and locker also included. (id:61852)
Right At Home Realty
4844 Cherry Avenue N
Lincoln, Ontario
A true model of sustainable luxury, this newly built net-zero ranch bungalow offers approx. 5,300 sq. ft. of refined living space on a private 6.6-acre property. Powered by a geothermal furnace and 32 solar panels, this home blends cutting-edge technology with sophisticated design for the ultimate modern lifestyle.Featuring 5 bedrooms and 5 bathrooms, this home is thoughtfully designed for both family living and entertaining, with upper and lower designer kitchens, in-floor radiant heating, and a stunning wrap-around deck with custom timber columns and arches offering panoramic views of nature. The main floor showcases a chef's kitchen with built-in appliances, a spacious pantry, and an eat-in area with two walkouts to the deck. The great room impresses with vaulted ceilings and a wood-burning fireplace. A private wing includes a home office and a bedroom with ensuite, while the secluded primary suite features a walk-in closet, spa-like 5-piece ensuite, and private deck walkout.The fully finished lower level extends the living space with a second kitchen, large family room with fireplace, walkout to patio, three oversized bedrooms, and a designer 4-piece bath - ideal for guests or multi-generational living.A 2,176 sq. ft. auxiliary building with heated floors, water service, and two large doors offers endless possibilities - approved for Airbnb use or perfect as an art studio, workshop, or business space. A charming creek with bridge leads to a naturalized area for tranquil enjoyment or future development. Located minutes from Lincoln amenities and Niagara's renowned wine country, this property represents the pinnacle of sustainable, elegant living. (id:61852)
Engel & Volkers Oakville
3 - 78 Queen Street
Barrie, Ontario
Welcome to this beautifully updated and exceptionally spacious 3-bedroom apartment located in one of Barrie's most convenient and established neighbourhoods just minutes from Royal Victoria Regional Health Centre (RVH), Georgian College, and Barrie's vibrant downtown waterfront. Enjoy the perfect blend of comfort, style, and location, surrounded by parks, schools, public transit, and shopping options right at your doorstep. This bright and inviting home has been freshly painted with modern finishes throughout featuring a stylish kitchen with stainless steel appliances (fridge, stove, and dishwasher), newly renovated bathroom, pot lights and new flooring. Large windows fill the space with natural light, and the open layout offers plenty of room for entertaining or quiet relaxation. Shared laundry located on the lower level, and parking included. Heat and water are included; hydro extra. Whether you're a professional, or family seeking a clean, spacious home in a well-kept neighbourhood, this apartment delivers exceptional value and convenience. (id:61852)
Revel Realty Inc.
1185 Mitchell Court
Innisfil, Ontario
Stunning Custom 2-Storey Home on a Quiet Court Welcome to this beautifully crafted 4+ bedroom, 4-bathroom residence offering approximately 3400 sq ft of elegant living space. Nestled on a serene court, this home boasts exceptional curb appeal with an interlock driveway, walkways, and a spacious backyard patio perfect for entertaining. Step inside to discover a grand oak staircase with wrought iron railings, open to below, leading to a soaring family room open to above. A striking wood-burning fireplace with a full-height stone façade anchors the space, creating a warm and inviting atmosphere. The main floor features a dedicated office, convenient laundry room, and a chef-inspired kitchen that flows seamlessly into the living and dining areas. Upstairs, generously sized bedrooms provide comfort and privacy, while the finished basement offers a completed 4-piece bathroom and a rough-in for a future bar-ideal for hosting guests or creating your dream rec room. Outside, enjoy a charming brick and stone shed for added storage and functionality. The double car garage adds convenience, and the quiet court location ensures peace and privacy. This home is a rare blend of luxury, character, and thoughtful design-perfect for families seeking space, style, and sophistication (id:61852)
RE/MAX Hallmark Chay Realty
608 - 60 Tannery Road
Toronto, Ontario
Well designed bright 2-bed, 2-bath suite available for immediate occupancy. Large windows throughout allow for abundant natural light, complementing the open-concept living and dining areas that offer a comfortable and functional flow for everyday living. The modern kitchen is equipped with built-in appliances and sleek finishes. Residents enjoy access to building amenities, including concierge service, an exercise room, business center, bike storage, and a party/meeting room. Ideally located within walking distance to the YMCA, the waterfront, the Distillery District, and Corktown Common Park, with quick access to the DVP and Gardiner Expressway, this home offers a balanced blend of comfort, convenience, and connectivity. (id:61852)
RE/MAX Real Estate Solutions
301 - 47 Caroline Street N
Hamilton, Ontario
Experience Unmatched Urban Living at City View Terrace Condos in the Heart of Downtown Hamilton. This fully furnished, move-in ready 1-bedroom suite offers an exceptional opportunity for students, professionals, or families seeking the perfect balance of comfort, style, and convenience. Located in one of Hamiltons most desirable downtown addresses, the residence is just steps from scenic parks, providing a tranquil escape amid city life. Enjoy effortless access to Hamiltons vibrant culinary scene, with a diverse selection of restaurants, cafes, and local hotspots right at your doorstep. (id:61852)
Real One Realty Inc.
1511 - 320 Richmond Street E
Toronto, Ontario
Highly Coveted "The Modern". Large Den Converted To Second Bedroom With Double Closet. Facing West With Breathtaking Unobstructed Views Of The City Skyline. Bright Natural Light, Open Concept Layout. Kitchen With Quartz Counters & Island. 690 Sq Ft With Juliette Balcony, Hardwood Floor, Ensuite Laundry, Many Closets With Built-In Organizers, Blackout Blinds, Smart Thermostat. Steps To George Brown College, TMU & St Lawrence Market. (id:61852)
Sage Real Estate Limited
1004 - 260 Queens Quay W
Toronto, Ontario
This bright and spacious suite offers a rare combination of comfort, location, and iconic Toronto views. Featuring a sprawling open-concept layout with nearly 800 square feet of living space, this home is filled with natural light streaming through wall-to-wall windows that frame spectacular scenes of Lake Ontario, the Rogers Centre, and the CN Tower. Updates include brand new California ceilings throughout (2025), freshly painted (2025), new carpet in primary bedroom (2025) painted, and new light fixtures (2025). You will not find better value in the heart of downtown Toronto. The suite feels airy and inviting from the moment you step inside the front door. The open concept living and dining area is bigger than most your will see and providing endless flexibility including creating a 2nd bedroom, or your own work-from-home setup by adding a den! The kitchen is smartly laid out with ample cabinetry, stainless-steel appliances, and convenient in-suite laundry. The large bedroom offers peaceful rest with plush carpeting, mirrored closets, and bright city views, while the full bathroom adds functional comfort. With a walk score of 99, you're just moments from the waterfront, Rogers Centre, Union Station, and the city's top dining and entertainment. When you're ready to unwind, the buildings rooftop terrace awaits, offering a barbecue area, plenty of seating, and panoramic views of the skyline and lake Ontario. If you're lucky enough, you'll also be able to catch the Blue Jays playing when the Rogers Centre dome is open! The condo also comes complete with a locker and parking space, as well as inclusions within the maintenance fees, such as free cable and internet. Whether you're a first-time buyer, urban professional, or investor, this downtown gem delivers unbeatable value for this amount of square footage in the heart of Downtown Toronto. (id:61852)
Royal LePage Real Estate Associates
A2 - 51a Haynes Avenue
St. Catharines, Ontario
Brand-new, well-maintained apartment located at 51 Haynes Avenue in St. Catharines. This spacious unit offers a functional layout with bright living space and comfortable bedroom(s). Conveniently situated with easy access to shopping, restaurants, public transportation, and quick access to the QEW. Located in a quiet residential neighbourhood, making it suitable for professionals or small families. *For Additional Property Details Click The Brochure Icon Below* (id:61852)
Ici Source Real Asset Services Inc.
1 - 1179 Walker Road
Windsor, Ontario
3 Bedroom 2 bath newly built home in Walkerville available for rent. Main level has living room, dining room, kitchen, full bathroom and a storage room. Second floor has 3 spacious bedrooms, 2nd full bathroom and laundry room. Walking distance to Willistead Park, St. Anne French Immersion Elementary School and Walkerville Highschool, grocery stores, restaurants, riverside and much more. Parking spots in the rear included as well. In suite laundry included. Brand new, never used before appliances included. Separate meters for gas, water and hydro. Don't miss out, on this great location in the heart of Walkerville. Unit is not furnished. Credit check and income verification will be required. *For Additional Property Details Click The Brochure Icon Below* (id:61852)
Ici Source Real Asset Services Inc.
C60 - 370 Fisher Mills Road
Cambridge, Ontario
Welcome to this brand new stacked townhouse in the highly sought-after Hespeler community of Cambridge! This bright upper-level unit offers 2 spacious bedrooms, 2 full bathrooms PLUS a powder room, and a modern open-concept layout. Enjoy stylish finishes throughout including laminate flooring, stainless steel appliances, and quartz countertops. Large windows fill the space with natural light and provide a clear, open view. Perfectly located just 5 minutes from Hwy 401 and downtown Cambridge, with easy access to Walmart, Tim Hortons, McDonald's, shops, and restaurants. Only 20 minutes to Kitchener, Guelph, and Waterloo, and a short drive to schools, parks, libraries, and all major amenities. School bus stops and public transit routes are right nearby-making this home as convenient as it is beautiful! Perfect for FTHB looking to own in the price range of rentals or investors looking to be cash-flow positive in today's market. Builder to pay maintenance fee for 2 YEARS - $160 there after. Substantially lower maintenance fee compared to comps in the area. (id:61852)
Century 21 Property Zone Realty Inc.
2321 - 4055 Parkside Village Drive
Mississauga, Ontario
In The Heart Of Square One, Spectacular S/West Unobstructed Views, Laminate Floor Throughout, Upgrade Kitchen With Granite Counters. Steps From Square One Sheridan College And Entertainment, 403 & Transportation. (id:61852)
Forest Hill Real Estate Inc.
2 - 2310 Lake Shore Boulevard W
Toronto, Ontario
Welcome to this FURNISHED and newly renovated second floor unit. Located on Lake Shore Blvd W, this clean and functional 470sqft unit offers an open concept living space with 1x bed, 1x bath, gallery style kitchen and living room. Each building floor only has two units, making it ideal for those who enjoy their peace and privacy. Unit includes access to their own private balcony. Brand new kitchen offers new cabinets and appliances: fridge, stove, oven and microwave. All utilities included except Hydro! Spacious laundry room with washer/dryer in basement is shared. Includes 1x outdoor parking in the back of building. Close to Lake, Parks, Marina, Restaurants, Transit and Hwy. Move-in ready! (id:61852)
Homelife New World Realty Inc.
1616 - 5233 Dundas Street W
Toronto, Ontario
Bright and spacious 2-bedroom, 2-bath unit in Tridel's prestigious Essex building. Features engineered hardwood floors throughout and a functional split-bedroom layout, with a primary bedroom offering a walk-in closet and ensuite bath. Enjoy a beautifully renovated kitchen with granite countertops, an undermount sink, and a new backsplash. Conveniently located just minutes from Kipling Subway and GO Station, with easy access to highways, shopping, and restaurants. This luxury building offers a concierge, indoor pool, gym, visitor parking, and many more amenities. 24 hours' notice required for all showings. (id:61852)
Ub Realty Inc.
299 Dymott Avenue
Milton, Ontario
Beautiful 3-Storey Detached Home in a Highly Desirable Neighbourhood, surrounded by parks, schools, shopping, and transit. Features double-door entry with convenient access from the garage, 2-car parking in the garage plus 1 driveway space. The ground floor offers a fourth bedroom with a 3-piece ensuite, ideal for guests or extended family. Enjoy a family-size Newly renovated eat-in kitchen with walk-out to a balcony, brand-new quartz countertops (with warranty), stainless steel appliances, and modern finishes. This home has been newly renovated, freshly painted, and upgraded with new flooring throughout, LED pot lights (interior and exterior), and high-end light fixtures. Hardwood flooring enhances the main living areas.The primary bedroom features a 4-piece ensuite with a separate standing shower.A truly perfect family home with quality upgrades and attention to detail-move-in ready and a must-see! (id:61852)
RE/MAX Real Estate Centre Inc.
60 Oranmore Crescent
Brampton, Ontario
Spacious 4-bedroom detached home for lease in the prestigious Credit Valley community of Brampton. Bright open-concept layout featuring a modern kitchen with backsplash, laminate flooring on the second level, and a finished basement offering additional living space. Fenced backyard for private outdoor enjoyment. ideally located close to Mount Pleasant GO Station, public transit, shopping plazas, and trails. Surrounded by highly rated elementary, Catholic and secondary schools, making it an excellent choice for families. Easy access to major roadways, and everyday amenities. Entire property for lease with 4 total parking spaces, Suitable for AAA tenants only. (id:61852)
Exp Realty
47 - 550 Steddick Court
Mississauga, Ontario
Freshly painted and move-in ready, this spacious and well-maintained home is perfect for first-time buyers or growing families. Nestled in a quiet and family-friendly enclave, it offers the peace and privacy you crave while still being centrally located with convenient street access and excellent public transportation options. Enjoy easy connectivity to major highways, nearby shopping centers, grocery stores, and popular big-box retailers. The fully enclosed backyard provides a safe and private space for kids, pets, or weekend gatherings. With a thoughtful layout and good sized bedrooms this home delivers outstanding value in a sought-after Mississauga neighborhood.Don't miss this fantastic opportunity to own a great-sized home at an affordable price! (id:61852)
Sutton Group - Summit Realty Inc.
15 - 40 Victoria Crescent
Orillia, Ontario
This is the one buyers will talk about after it's gone. Full, unobstructed Lake Simcoe views. Less than 20 steps to the water. And now priced so aggressively it feels like a mistake-but it isn't. The seller has already moved on and wants this SOLD. Only two water-view condos sold in 2025. One in March at $498,000. One in May at $485,000. This one is priced to undercut the conversation entirely. Highly sought-after end unit. Extra windows. Extra light. Extra privacy. And here's the kicker: no parking allowed in front of Units 13-15-so your lake view stays a lake view. Forever. Three bedrooms. Two baths. Bright, carpet-free living with a gas fireplace, heated kitchen and upstairs bath floors, and a walkout to your private deck overlooking Lake Simcoe. You don't plan to use the lake more-you actually will. Upgraded upper bath, gleaming hardwood floors, and a landscaped private patio with low-maintenance perennial fruit trees. Zero weekend chores. Brand-new hot water heater (Aug 2025). Multiple heat sources for comfort and control. Resort-style in-ground pool. Dedicated garage parking that doubles as a workshop or man cave-with A/C. Minutes to downtown Orillia, shopping, restaurants, and quick access to Highways 11 & 12.This is lakeside living without the lakeside price tag-and those don't sit around waiting for second showings. If you've been "watching the market," this is the moment where you stop watching. Some photos virtually enhanced. (id:61852)
Century 21 B.j. Roth Realty Ltd.
19 Goodwood Drive
Markham, Ontario
Welcome to this meticulously renovated detached home situated in a highly desirable and family-oriented neighbourhood in Markham, offering an ideal blend of comfort, style, and convenience. Set on a 105 ft deep lot with a no-sidewalk frontage, the property offers parking for up to 5 vehicles, including a newly redone driveway (June 2025). Inside, the home is completely carpet-free and features fresh paint throughout, thoughtful modern finishes, and a bright, inviting layout. The main floor boasts a brand new kitchen with a custom pantry wall, extended countertop space, and a warm eat-in breakfast area, complemented by all upgraded appliances (2024) for added quality and efficiency. Upstairs, you'll find 3 generous bedrooms, including a large primary suite with a new spa-inspired ensuite bath, providing a peaceful private retreat. The fully finished basement apartment with a separate side entrance, second kitchen, bedroom, and full bathroom offers exceptional flexibility for extended family, in-laws, or rental income potential. Recent major updates include a new roof (2023) and new AC (2024), ensuring comfort and peace of mind for years to come. The private backyard provides a wonderful outdoor space for gatherings, gardening, or relaxing evenings. Located within walking distance to top-rated schools, close to parks, shopping, dining, transit, and with convenient access to Highways 401, 407, and 404, this home offers an elevated lifestyle in a premium location - truly move-in ready with nothing left to do but enjoy! ** This is a linked property.** (id:61852)
Icloud Realty Ltd.
6 - 40 Orchid Place Drive
Toronto, Ontario
4 Hr Notice Required. This Modern 2-Bedroom, 2-Bathroom Stacked Condo Townhouse Offers Comfort And Convenience In A Sought-After Neighbourhood. Featuring An Open-Concept Living And Dining Area, A Sleek Kitchen With Stainless Steel Appliances, And A Private Terrace, Its Perfect For Urban Living. The Spacious Bedrooms Include Ample Closet Space, While The Two Full Bathrooms Provide Added Convenience. Comes With A Designated Parking Spot. Located Close To Schools, Shopping, Parks, And Public Transit, This Property Is A Fantastic Opportunity For You To Make Your Next Home!This Modern 2-Bedroom, 2-Bathroom Stacked Condo Townhouse Offers Comfort And Convenience In A Sought-After Neighbourhood. Featuring An Open-Concept Living And Dining Area, A Sleek Kitchen With Stainless Steel Appliances, And A Private Terrace, Its Perfect For Urban Living. The Spacious Bedrooms Include Ample Closet Space, While The Two Full Bathrooms Provide Added Convenience. Comes With A Designated Parking Spot. Located Close To Schools, Shopping, Parks, And Public Transit, This Property Is A Fantastic Opportunity For You To Make Your Next Home! PICTURES ARE FROM OLD LISTING. (id:61852)
Housesigma Inc.
180 Glenwood Crescent
Toronto, Ontario
Newly built and upgraded detached home in the O'Connor & Parkview area. The bright and spacious main floor features an open-concept living, dining, and family room. The living room includes a gas fireplace, and the family room opens to a fully fenced backyard. The chef's kitchen showcases high-end appliances, a waterfall marble island, and custom cabinetry. A stylish powder room and tucked-away laundry nook complete the main level. Upstairs offers hardwood throughout, a serene primary suite with a spa-like 3-piece ensuite, a walk-in closet plus an additional double closet. Three generous bedrooms share a modern 3-piece bathroom. Enjoy a fully fenced backyard with paved stone and mature trees. Located on a quiet corner lot within walking distance to schools, parks, shops, cafés, and transit, with quick access to major highways and the downtown core. Tenant pays 80% of the total monthly utilities. Two tandem parking space included. (id:61852)
Housesigma Inc.
1202 - 1 Massey Square
Toronto, Ontario
An exceptional opportunity to own a fully turnkey condo offering contemporary finishes, generous space, and unbeatable convenience. This highly desirable and rarely available 2-bedroom suite is prized for its expansive layout and breathtaking, unobstructed panoramic views of the city and surrounding parks-enjoyed from the bedrooms, living and dining areas, and private balcony. Spacious primary bedroom. A large balcony, provides an inviting outdoor space ideal for relaxing while taking in stunning sunsets and city views. Residents enjoy complimentary access to the Crescent Town Club, featuring a swimming pool, gym, sauna, yoga room, squash and basketball courts, indoor running track, and more, along with 24-hour security and ample visitor parking. Ideally located steps to Crescent Town Public School, medical centre, and convenience store, with Victoria Park Station just a 5-minute walk away. Taylor Creek Park is nearby for outdoor enthusiasts, and Shoppers World Plaza, Metro, Shoppers Drug Mart, Staples, Loblaws, FreshCo, and additional retail options are all within walking distance. Heat, electricity, water, and building insurance are included in the maintenance fees. (id:61852)
Lpt Realty
2704 - 30 Inn On The Park Drive
Toronto, Ontario
Tridel Built, Luxury Condo !!! Truly high-flr model layout w/a completely unobstructed view - from every corner of the home, incl: bedrm, living rm and the kitchen! Experience panoramic sightlines of Sunnybrook Park & Downtown Toronto all at once from this one year new, luxurious corner 2- bedroom suite, featuring a premium split-bedroom layout + one parking. Boasting 9 feet ceilings, quartz countertops, and elegant, serene high-quality finishes throughout. Located steps to LRT station, Sunnybrook Park, and Leaside's vibrant restaurants & retail. Minutes to Aga Khan Museum and Shops at Don Mills, plus quick access to the DVP for effortless commuting.This home checks every box: Luxury & convenience Surrounded by nature & tranquility Unobstructed high-floor views Private split-bedroom plan. Luxurious amenities: Outdoor cabanas +BBQ, extensive gym+ spin studio + yoga studio, dog garden, outdoor pool, whirlpool spa, multimedia rm, private party rm. Smart suite system for automatic parking access & security! (id:61852)
Real One Realty Inc.
2512 - 60 Byng Avenue
Toronto, Ontario
Bright, beautifully updated 1-bedroom suite on the 25th floor with stunning unobstructed west-facing views in the heart of North York Centre. Featuring 9' Ceilings, Floor-To-Ceiling windows, brand new engineering hardwood floor in the living/dining room (2025), new tile floor in the bathroom(2025), new carpet in the bedroom(2025), and fresh painting throughout(2025), this 509 sq ft unit is move-in ready and filled with natural light. The smartly designed layout combines living and dining areas in an open-concept space, and includes a modern kitchen with sleek cabinetry and granite countertops, a spacious bedroom, and a private balcony with skyline views. Enjoy premium building amenities including 24-hr concierge, indoor pool, gym, guest suites, party/meeting rooms, and visitor parking. Steps to Yonge/Finch Subway Station, TTC, top schools, parks, and vibrant dining. A perfect opportunity for first time buyers, professionals, or investors looking for a turnkey home in a prime location. Must See !!! (id:61852)
Homelife New World Realty Inc.
1309 - 395 Square One Drive
Mississauga, Ontario
New Condominiums at Square One District by Daniels & Oxford, ideally located in the heart of The Mississauga City Centre. This modern, south-facing one-bedroom suite offers breathtaking city views and abundant natural light through floor-to-ceiling windows, showcasing contemporary urban living at its finest. Sleek laminate flooring throughout enhances the clean, modern design. Residents enjoy an exceptional lifestyle with state-of-the-art amenities including a fully equipped fitness centre, indoor basketball court, stylish residents' lounge, and a convenient co-working space. Thoughtfully designed for today's live-work-play lifestyle, Square One District delivers comfort, convenience, and connectivity. Just steps from Square One Shopping Centre, Sheridan College, Celebration Square, GO Transit, and the future LRT-this is your opportunity to live in one of Mississauga's most vibrant and sought-after neighbourhoods. (id:61852)
Avenue Group Realty Brokerage Inc.
2091 - 100 Mornelle Court
Toronto, Ontario
Prime Location Near Morningside Avenue, Ellesmere Road, And Hwy 401. Well-Maintained And Renovated 1,233 Square Foot Condo Townhouse Featuring A Functional 2+1 Bedroom Layout, With A Versatile Den That Can Easily Serve As An Additional Bedroom Or Home Office. Modernized Kitchen With Pantry Storage, Freshly Painted Interior, Two Updated Bathrooms, Newer Windows And Patio Doors, Energy-Efficient Lighting, And Updated Closet Doors On The Main Level. Includes One Underground Parking Space. Indoor Swiming Pool, Party Room and Exercise Room. Conveniently Situated Close To UofT Scarborough Campus, Centennial College, West Hill Collegiate, Public Transit, Hwy 401, Hospitals, Shopping, And Everyday Amenities. An Excellent Opportunity Offering Strong Value For A Spacious Unit In The GTA With Easy Highway Access. A Rare Chance To Own A Move-In Ready Home In A Highly Accessible Location. (id:61852)
Smart Sold Realty
3rd Flr - 850 Carlaw Avenue
Toronto, Ontario
Welcome to this beautifully crafted and thoughtfully designed 2-bedroom, 2-full-bath unit, perfectly positioned on the third floor of a boutique building in one of Toronto's most desirable neighbourhoods. This exceptional suite offers a refined living experience with expansive east-facing windows that invite abundant natural sunlight throughout the day, creating a warm and uplifting atmosphere. The spacious master bedroom features a private walkout balcony, providing a serene outdoor retreat ideal for morning coffee or evening relaxation. A dedicated parking space and private entrance with individual mailbox enhance both convenience and privacy-rare features in such a prime urban location. Step into a community celebrated for its character, charm, and exceptional walkability. Situated in the heart of Playter Estates-Danforth, this residence is just moments from Pape Subway Station, making commuting effortless. Enjoy the vibrant energy of Greektown, renowned for its diverse restaurants, charming cafes, and boutique shops. Families will appreciate access to some of the city's most highly ranked schools, including Jackman Avenue Jr. PS, Earl Grey Sr. PS, and Riverdale CI. Parks, trails, TTC, the DVP, and abundant local amenities all lie within easy reach, offering an unmatched blend of lifestyle and convenience. (id:61852)
Century 21 The One Realty
1230 Huntingwood Drive
Toronto, Ontario
This Is A Gem! A Fully Renovated Detached House With 5+1 Bedrooms And 4 Bathrooms! This Open Concept Home Offers A Modern Kitchen With Stainless Steel Appliances, Beautifully Upgraded Bathrooms, And Hardwood Flooring Throughout Top 2 Floors. Create Family Memories With The Oversized Gazebo In The Yard. Enjoy Your Morning Coffee With Peace And Tranquility! Walk To Schools In Under 10 Minutes, Steps To TTC Bus Stops, Or How About Walkable Distance To Shopping Centre, Grocery Stores, Bank, Coffee Shop And Restaurants. Less 10 Minutes Drive To Hwy 401, Scarborough Town Centre And Agincourt GO Station. (id:61852)
Right At Home Realty
1104 - 1 Bloor Street E
Toronto, Ontario
:**Direct Access To 2 Subway Line**,Open Concept, Corner Unit, Two Bedrooms Split In Two Side For Privacy. Top Of Line Finishes, All Build-In Appliance, Floor To Ceiling Window All Around With Custom Blinds. Downstair Direct To The Super Market And Coffee Shop, Close To Rom, Yorkville, Bloor Shopping Street, U Of T, TMU University, Restaurants, Hwy And More. STUDENT WELCOME! One Locker and One Parking. (id:61852)
Homelife Landmark Realty Inc.
44 - 3025 Singleton Avenue
London South, Ontario
Modern three-storey townhouse-style condo located in a desirable South London neighbourhood. Built just 9 years ago, this custom home offers 2 bedrooms plus a den, 2.5 bathrooms, and a large tandem two-car garage that comfortably fits two full-size vehicles with ample additional space for storage, bikes, or gear. High-quality finishes throughout make this an excellent rental opportunity, ideal for small families or professionals seeking comfortable, low-maintenance living.The main level features a walk-out to a rear green space, with direct backyard access from the garage, and a utility room providing generous storage. The second floor offers a bright open-concept kitchen, dining, and living area with access to a private balcony. The kitchen features a long quartz countertop with an extended island, stainless steel appliances, and plenty of prep and seating space-ideal for family living and entertaining.The third floor includes a spacious primary bedroom with a 3-piece ensuite, a second well-sized bedroom, and a 4-piece main bath. Upper-level laundry adds convenience, while the den works perfectly as a home office, nursery, or small bedroom.Walking distance to shopping, groceries, restaurants, public transit, and the YMCA complex with gym, ice pads, and library. Quick access to Highways 401 and 402. (id:61852)
Housesigma Inc.
