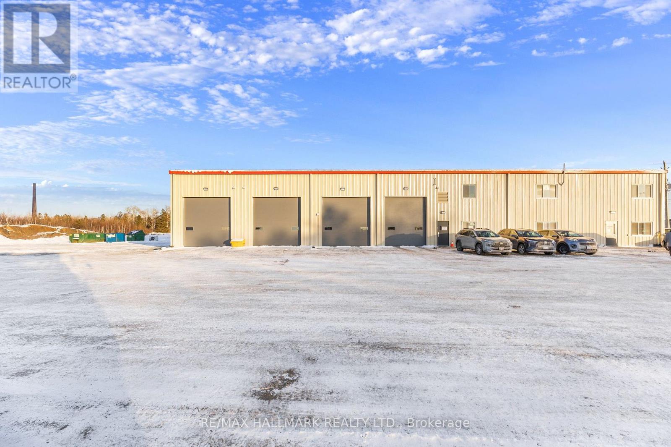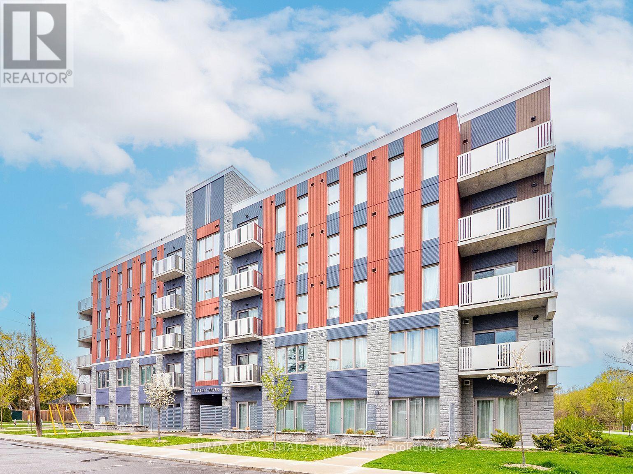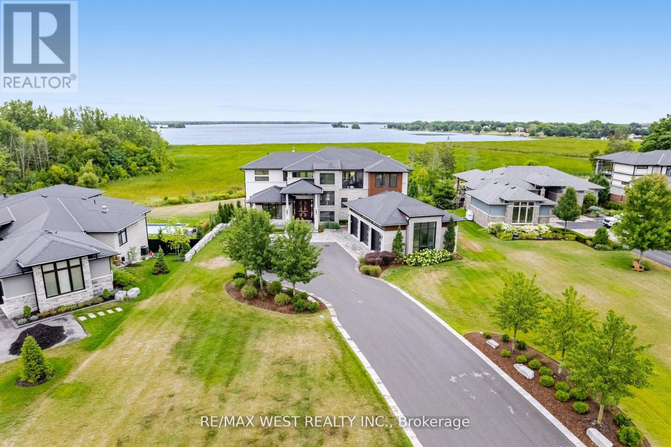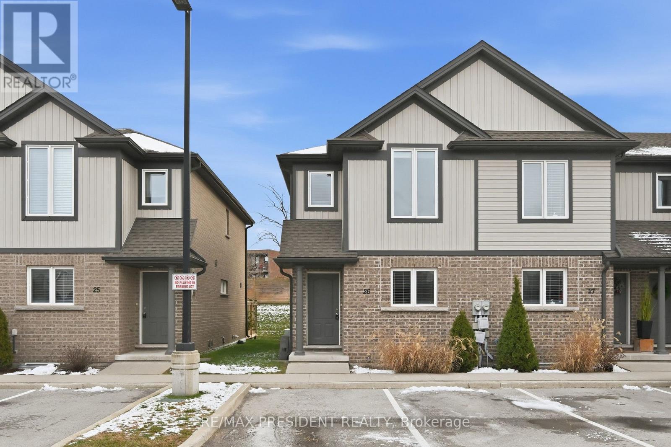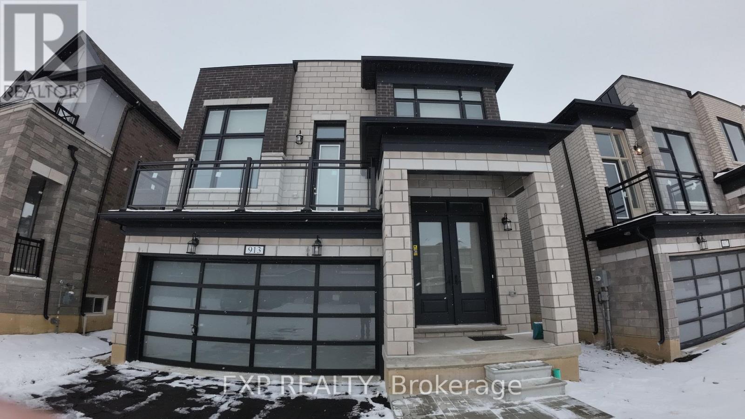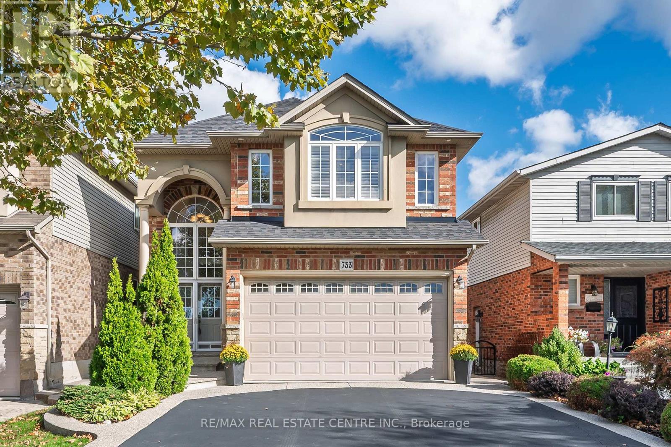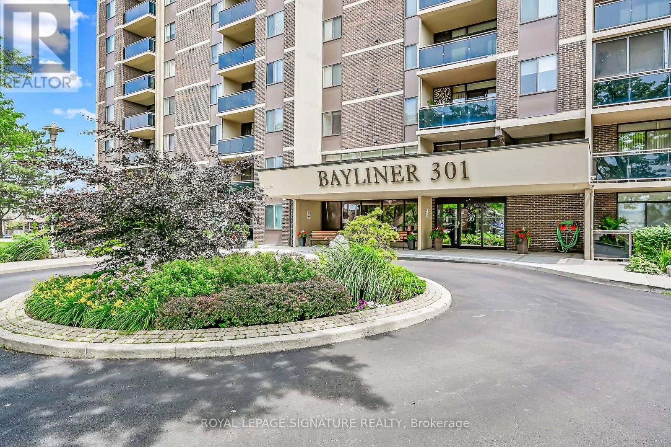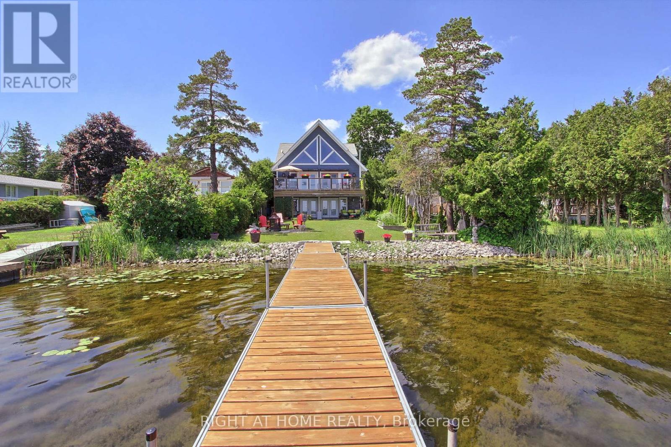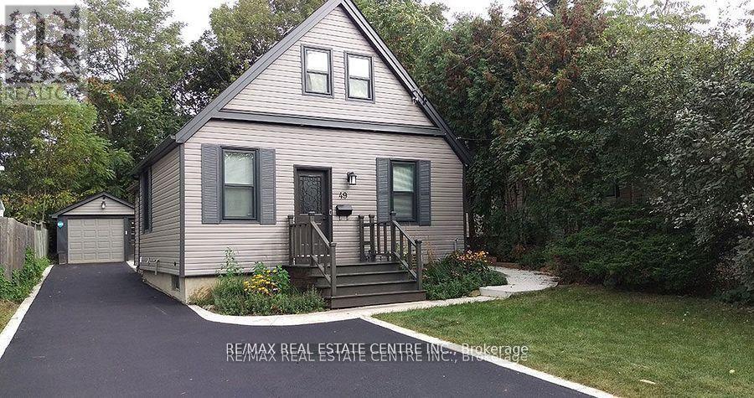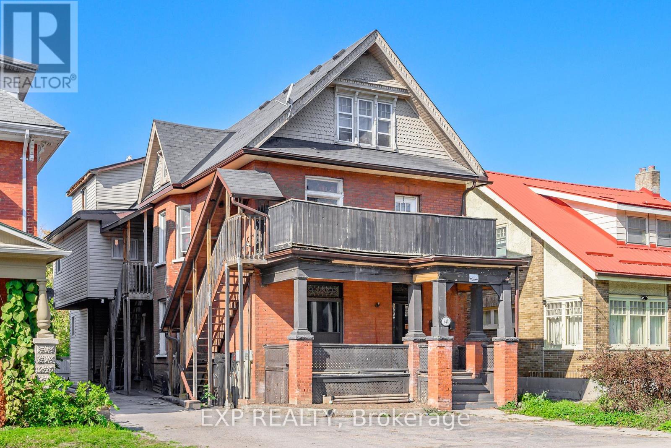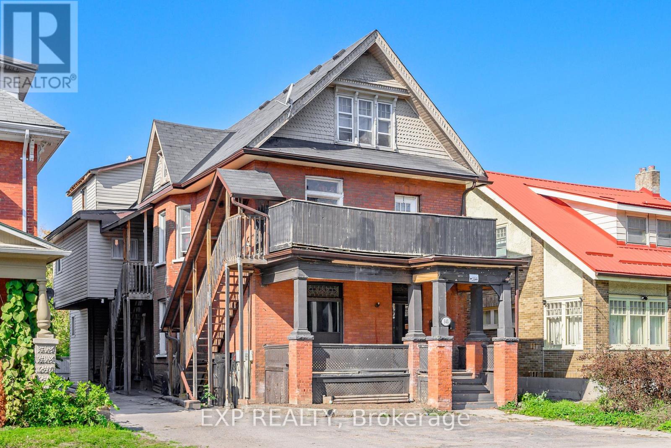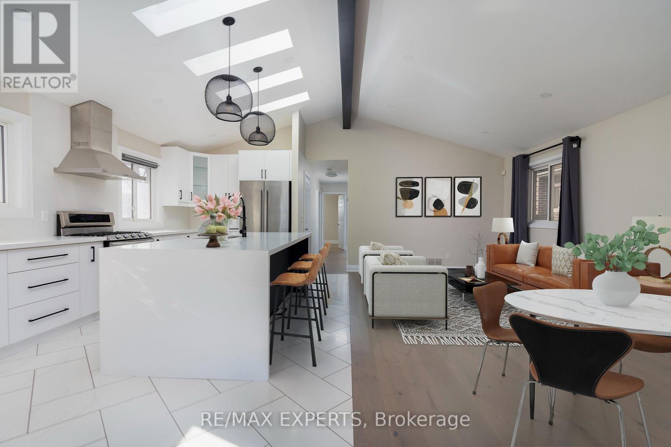38 Westhill Court
Greater Sudbury, Ontario
Brand-new second-floor office opportunity in Greater Sudbury's sought-after Walden Industrial Park at 38 Westhill Court in Lively. Offering approx. 3,000 sq. ft. of open-concept shell space, this bright floor plate is ready for your custom layout, with the landlord to install a private washroom to suit. Located in a 2025-built commercial/industrial complex within a growing employment node anchored by major transportation and industrial users, the site provides quick access to Highway 17, Municipal Road 55 and the wider Sudbury market. Base rent includes utilities for predictable occupancy costs, and a ground-level drive-in bay can be made available at an additional cost for tenants needing storage, light warehousing or fleet support. A superb option for professional offices, training, engineering, dispatch or service-support uses looking for clean, flexible space in a modern building. 3,000 sq ft + possibility to add drive-in bay (approx 1500 sq ft) for the additional cost. (id:61852)
RE/MAX Hallmark Realty Ltd.
208 - 77 Leland Street
Hamilton, Ontario
Fabulous Suite Thats fully furnished studio in sought-after West End, steps to McMaster University. Nicely upated and painted for move-in ready, ideal for students or any professionals. Open-concept layout featuring a modern kitchen with stainless steel appliances, generous living space, and a private balcony. Quiet, safe, and well-maintained building. Next to transit, restaurants, shopping, trails, and campus amenities. (id:61852)
RE/MAX Real Estate Centre Inc.
83 Navigation Drive
Prince Edward County, Ontario
Luxury living on the Bay of Quinte begins at 83 Navigation Drive. An extraordinary custom-built residence in the prestigious Watermark on the Bay community. Set on approximately one acre with breathtaking waterfront views, this architectural masterpiece offers over 7,700 sq ft finished and refined living space and an oversized 3-car garage. Built within the last five years, this home blends high-end design with advanced home automation for effortless modern living. Inside, every detail has been thoughtfully curated from soaring 10 foot ceilings and European porcelain 48" tile to wide-open living areas anchored by a walnut and glass staircase. The opulent chef's kitchen is equipped with premium Thermador appliances, including stainless steel side-by-side fridge, freezer, and wine cooler, including an induction cooktop, built-in coffee machine, double wall ovens, and more perfect for entertaining or everyday luxury. Enjoy seamless free flowing open concept living through the 22 foot ceiling height of the great room, dining area, kitchen and breakfast area all bathed in natural light with panoramic water views. The primary suite is a private retreat with a spa-inspired ensuite, heated floors, and a custom walk-in closet. Upstairs, a media lounge and additional bedrooms offer space for family and guests, while the finished walk-out lower level adds flexible living. Exquisite chandeliers, light fixtures and HeliFire 360 architectural fire features. Step outside to a covered stone terrace and swimming pool all overlooking the serene Bay of Quinte. This property is sophisticated, spacious and one-of-a-kind. (id:61852)
RE/MAX West Realty Inc.
26 - 7768 Ascot Circle
Niagara Falls, Ontario
Welcome to this modern townhome offering 3+ 1 bedrooms and 2.5 bathrooms in the highly sought-after Ascot Circle community of Niagara Falls. This stylish and well-maintained home features an open-concept main floor with a bright living area, a spacious dining space, and a contemporary kitchen with ample cabinetry-perfect for both everyday living and entertaining. The upper level includes 3 generously sized bedrooms with great natural light and a full 4-pc bathroom. The finished basement provides impressive additional living space with a cozy rec room, a good-sized 4th bedroom, and a convenient 3-pc bathroom, ideal for personal use, guests, extended family, or a private workspace. Built in 2019, this home offers the comfort and efficiency of newer construction along with modern finishes throughout. Located close to schools, parks, Costco, shopping, restaurants, and quick highway access, this move-in ready townhome is an excellent option. (id:61852)
RE/MAX President Realty
913 Knights Lane
Woodstock, Ontario
Stunning 4-Bed Home with Greenspace Views. Welcome to 913 Knights Lane! Built by Kingsmen Group Inc., this 2,630 sq ft 1 year newer home features 4 bedrooms,3 bathrooms and a bright, open-concept design. Enjoy a gourmet kitchen with a breakfast counter and appliances, a cozy great room with a gas fireplace, and a beautiful balcony. This home shines with 9 ft ceilings, pot lights, stainless appliances and a distinct split-level family room for privacy and convenience. Features include second-floor laundry, access to upper level and the unfinished basement through garage, additional storage, and a backyard that backs onto greenspace. Quality craftsmanship in a fantastic new neighborhood. Available for March 1st onwards. Schedule your tour today! (id:61852)
Exp Realty
733 Stone Church Road E
Hamilton, Ontario
This Charming4+1Bdr, 3.5 Bath Wellington model is one-of-a-kind floor plan will impress the perfect balance of style& space offering over 3000 sq ft of finished living space on an extra-deep 149.3 lot. Home has been well loved and cared for. Entertaining the doors, you'll notice to detail, The main floor 2 pc is exceptionally Lg, living room with gas fireplace. Formal Dining Room has European Beech hrdwd & is perfect for family meals. you maple cabinetry w/crown mounding and Open concept kitchen Perfect for entertaining with updated quartz countertops, back splash, lg island w/ lots of cabinet, and newer stainless-steel appliances. the kitchen opens seamlessly to the inviting family room. staircase leads to spacious 4 bedrooms & computer nook. Three large bright bedroom & Master bedroom incl: "his & her" walk-in closets, ensuite w/Jacuzzi tub, shower& dbl sink. The fully finished basement is true a versatile space with a large rec room with wet bar& quartz counter top, built-in bar fridge, The finished lower level adds one more bedrooms and a three-piece bath. updates like a newer shingles on roof (2025) with 20 years warranty, newer 8/8 fridge, dishwasher, (2025), washer, dryer. Lg fenced-in backyard is perfect for time outdoors enjoy the beautifully landscaped w/ large deck, & interlocking patio as well as gardening, play, or simply relaxing in your private deep back yard. family-friendly neighborhood and is conveniently located close to schools, parks, public transportation, Hwy and all amenities. (id:61852)
RE/MAX Real Estate Centre Inc.
907 - 301 Frances Avenue
Hamilton, Ontario
Welcome to the Bayliner, a HIGHLY desirable building within steps to the Lake, Beach and Waterfront Trail. This large 890sqft 1 Bedroom plus Den CORNER SUITE is South-West facing w/lots of natural sunlight, large balcony, panoramic views of the Escarpment, Burlington Skyline and gorgeous SUNSETS. Freshly Painted in neutral colors from Top to Bottom and newer upgraded laminate flooring. Condo fee includes Heat, Hydro, Water, A/C, Cable, Internet, Exterior Maintenance and Visitors Parking. Building Amenities include Car Wash, Outdoor Pool, Sauna, Exercise Rm, Games Rm, Party Rm, Community BBQ, Library and Workshop. Features In-suite laundry, Underground parking and Locker! Very close to all Amenities, COSTCO, Parks and Conservation Area. ** Buyer will receive Certificate for "The Brick" to receive Contractor Pricing on Appliances , Electronics and Home furnishings. (id:61852)
Royal LePage Signature Realty
26 Beach Road
Kawartha Lakes, Ontario
Experience year-round waterfront living on Lake Scugog in this exceptional custom-built home located in the heart of the Kawartha Lakes and connected to the renowned Trent-Severn Waterway. Offering over 2,700 sq ft of finished living space, this four-season property is perfectly suited for retirees, families, or buyers seeking a home with excellent investment and rental potential just 1.5 hours from Toronto. The home features a bright, open-concept layout with soaring vaulted ceilings, engineered hardwood floors, exposed beams, and expansive windows framing stunning lake views. The great room includes a propane fireplace and walkout to a spacious cedar deck, ideal for entertaining or enjoying peaceful waterfront mornings. The modern kitchen is thoughtfully designed with a large granite island, built-in appliances, beverage and wine fridges, designer lighting, and refined finishes throughout. Two generous main-floor bedrooms offer convenient one-level living, while the private lofted primary suite provides a serene retreat with panoramic lake views, vaulted ceilings, sitting area, and spa-inspired ensuite with glass shower and soaker tub. The fully finished walkout basement extends the living space with a large recreation room, kitchenette with island, additional bedroom, 3-piece bath, and direct access to a stone patio and lakeside yard-perfect for guests, extended family, or income-generating rental use. Enjoy boating, fishing, swimming, skating, and snowmobiling all from your doorstep. Walking distance to Sand Bar Beach and public boat launch, and minutes to Port Perry or Lindsay for shopping, dining, and healthcare. A rare opportunity for comfortable retirement living, year-round enjoyment, or smart waterfront investment. (id:61852)
Right At Home Realty
49 Hillview Street
Hamilton, Ontario
Well Maintained 1 1/2 Storey Fully Detached Home For First Time Home Buyers Or Potential Investors. Four Plus Two Bedrooms With Two Full Baths. This property has undergone a major renovation that includes all new roof, siding, windows, doors, walls, floors, fixtures, plumbing, heating, ductwork and electrical. Electric radiant floor heat in bathrooms (NuHeat), NEST home comfort system. Dimmable LED pot-lights with slide dimmers in all rooms. Ample Parking On The Driveway. Lots Of Potential And A Few Steps To McMaster, Hwys, Shopping, Parks, Schools, Transit, Nature And More! Don't Miss This Opportunity.. (id:61852)
RE/MAX Real Estate Centre Inc.
541 Aylmer Street N
Peterborough, Ontario
Located in the heart of Peterborough, this well-positioned fourplex offers strong immediate cash flow supported by reliable tenants. The property features a diverse unit mix consisting of one one-bedroom, two two-bedroom, and one three-bedroom unit, with the three-bedroom unit currently vacant and ready for lease at market rent. Once stabilized, the property is projected to achieve a 7.1% capitalization rate. Each suite operates on individual baseboard electric heating, with Unit 1 uniquely equipped with its own furnace. All units have separate hot water tanks, and hydro is separately metered, with sub-panels installed for Units 3 and 4. All tenants are responsible for their own utilities, minimizing operating costs and improving net performance.With its balanced unit mix, solid rental structure, and strong in-place income, this property represents a turnkey investment opportunity in a growing and well-established community, ideal for investors seeking dependable returns and long-term stability. (id:61852)
Exp Realty
541 Aylmer Street N
Peterborough, Ontario
Located in the heart of Peterborough, this well-positioned fourplex offers strong immediate cash flow supported by reliable tenants. The property features a diverse unit mix consisting of one one-bedroom, two two-bedroom, and one three-bedroom unit, with the three-bedroom unit currently vacant and ready for lease at market rent. Once stabilized, the property is projected to achieve a 7.1% cap-rate. Each suite operates on individual baseboard electric heating, with Unit 1 uniquely equipped with its own furnace. All units have separate hot water tanks, and hydro is separately metered, with sub-panels installed for Units 3 and 4. All tenants are responsible for their own utilities, minimizing operating costs and improving net performance.With its balanced unit mix, solid rental structure, and strong in-place income, this property represents a turnkey investment opportunity in a growing and well-established community, ideal for investors seeking dependable returns and long-term stability. (id:61852)
Exp Realty
Upper - 934 Beechwood Avenue
Mississauga, Ontario
Welcome to this stunning modern 3-bedroom, 2-washroom bungalow, designed for both comfort and style. Featuring an open-concept living and kitchen area with soaring cathedral ceilings, this home is perfect for entertaining and creating lasting memories. Located within walking distance to parks and scenic trails, this property offers the perfect blend of nature and convenience. Step outside each morning to catch the breath taking sunrise as you stroll along the waterfront trail, coffee in hand-a truly serene way to start your day.Don't miss this incredible leasing opportunity. Schedule your viewing today! (id:61852)
RE/MAX Experts
