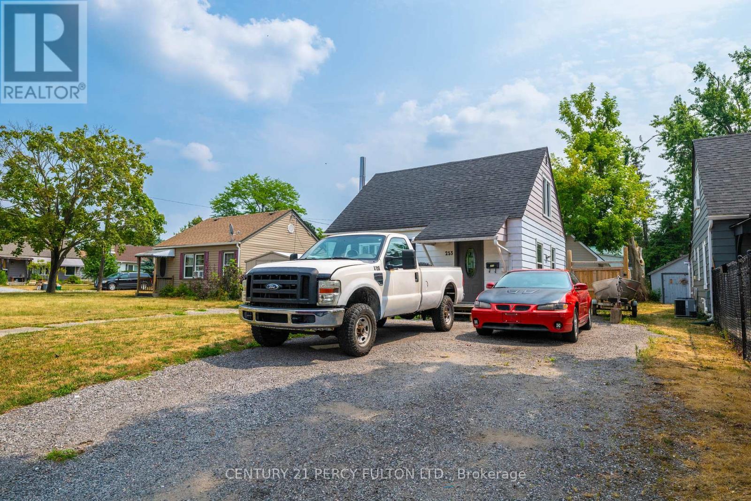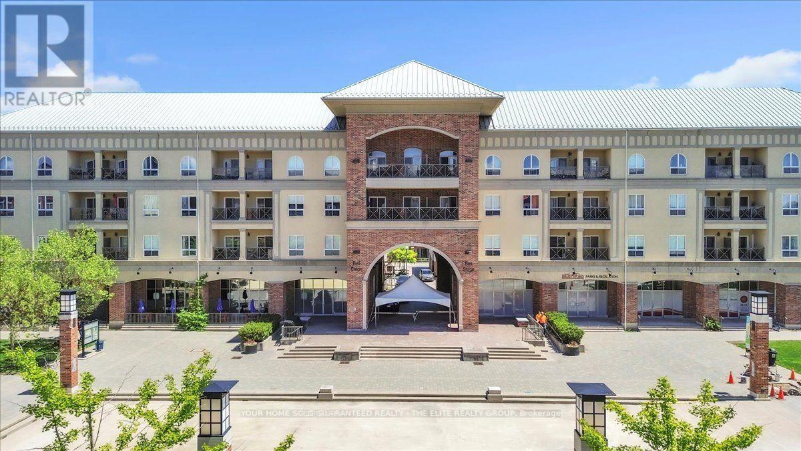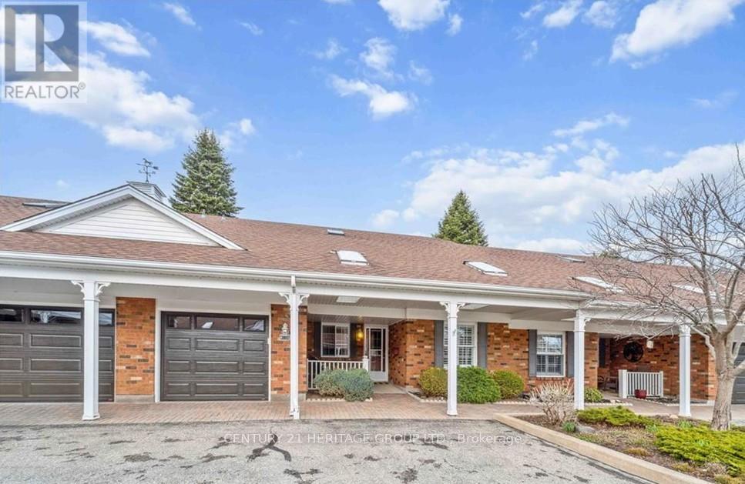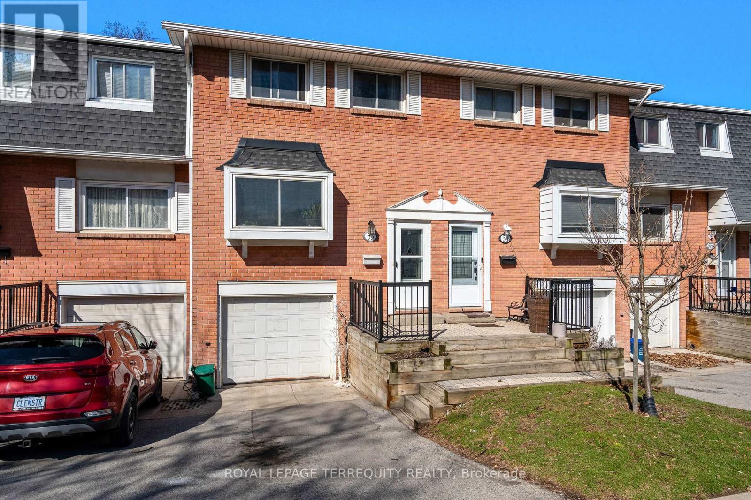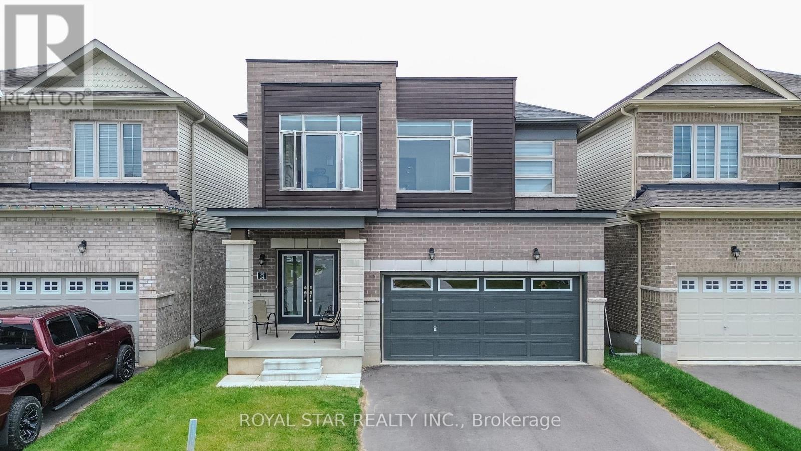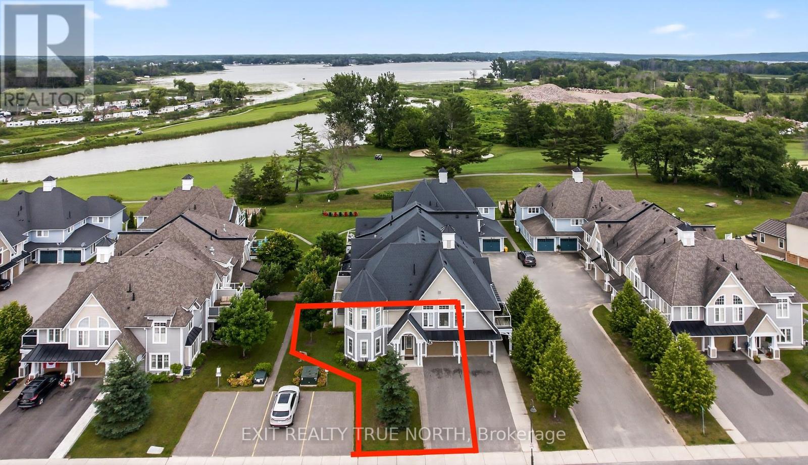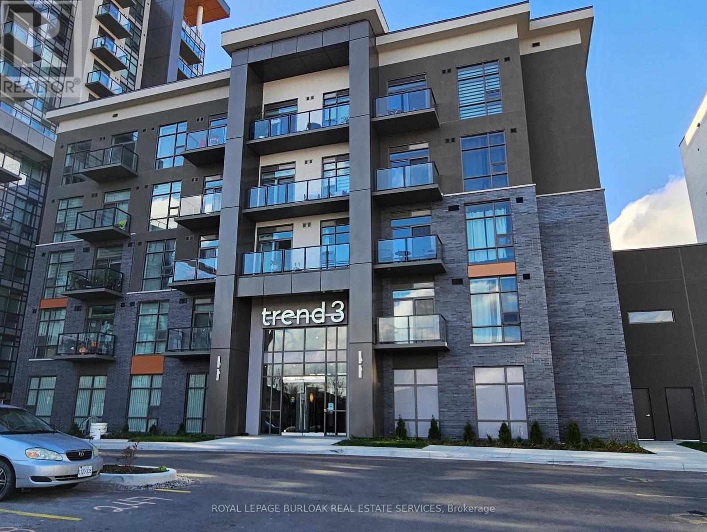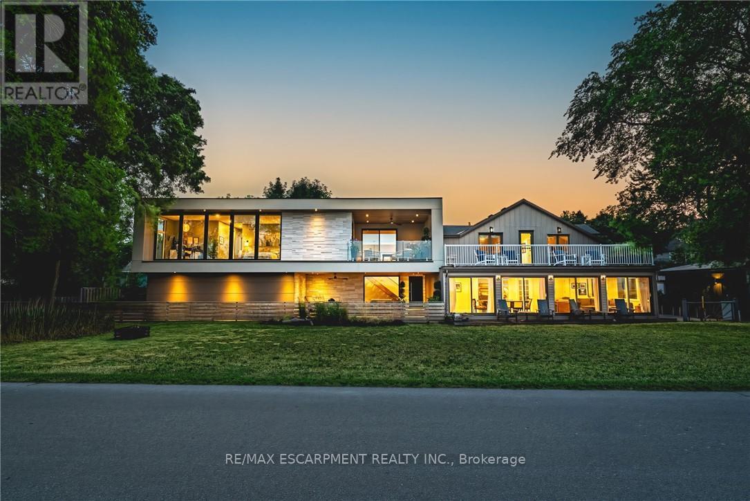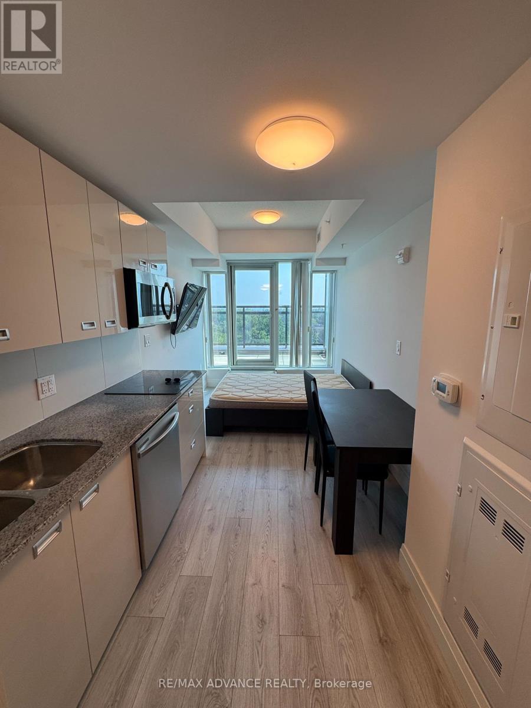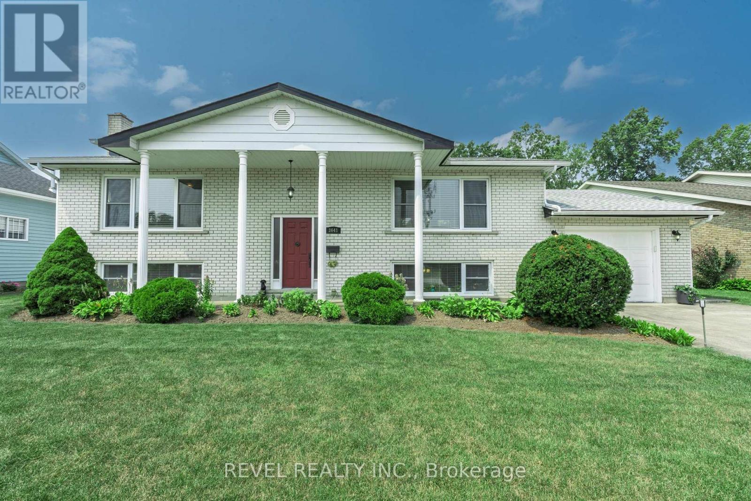253 Princess Elizabeth Crescent
Kawartha Lakes, Ontario
Whether Your Downsizing Or Just Starting Out This House Will Suit Your Needs. Open Concept Living, Dining and Kitchen. Sliding Door Off, Dining Room To Large Deck, Main Floor Laundry. (id:61852)
Century 21 Percy Fulton Ltd.
302 - 150 Colborne Street
Brantford, Ontario
Modern 2-BR, 1-BA loft-style condo in the heart of downtown Brantford at Harmony Square. Fully renovated with soaring ceilings, open layout, sleek kitchen w/ stainless steel appliances, and private balcony overlooking the square. Steps to Laurier, Conestoga, YMCA, cafes, restaurants & shops. Onsite laundry & secure access. Perfect for first-time buyers, students, or investors. Nearby parking at Market Centre Parkade ($80/mo). LOW MAINTENANCE FEES (id:61852)
Your Home Sold Guaranteed Realty - The Elite Realty Group
4106 Butternut Court
Lincoln, Ontario
More spacious than it looks! Welcome to this extremely well maintained bungaloft with attached garage and interior entry- a front covered porch and backyard deck. The main floor features an open concept layout for easy access complete with a 4 season sunroom, 2 bedrooms with ample closets, 2 full bathrooms, living room/dining room and separate laundry room with extra storage. The spacious upper bungaloft has a large bedroom area with sitting room and 3pc bathroom. The lower level features tons of additional space including a large rec room, a large flex space/bonus room/workshop, 2 pc bath, utility room and office/den. Gas furnace and central air were replaced in 2015 and hot water tank is owned. This fabulous property is located in Heritage Village, Vineland - a senior friendly adult lifestyle community with nearby Clubhouse - for owners' exclusive use- with a heated salt water pool, saunas, gym, wood-working shop, craft room and more. Many services are included for your comfort and the property is surrounded by vineyards, orchards and parks. Shopping is close-by, also close to highway access and dining. (id:61852)
Century 21 Heritage Group Ltd.
53 - 185 Denistoun Street
Welland, Ontario
Beautiful well maintained 3-Bedroom condo townhome with large private fenced backyard with gate to greenspace. Laminate floors, open spacious Kitchen and Dining area with lovely Bay Window. Large light filled principal rooms, Living Room with walk-out to yard. Very spacious Master Bedroom with Double Closet. Family room in basement. Lots of storage space. Amenities include outdoor pool and tennis courts. Walking distance to shopping. (id:61852)
Royal LePage Terrequity Realty
14 Heming Street
Brant, Ontario
Introducing 14 Heming Street a beautifully designed modern home offering over 2,800 sq. ft. of sophisticated living space. This spacious 5-bedroom residence is perfect for growing families or professionals looking for a dedicated home office. The open-concept layout effortlessly connects the living, dining, and kitchen areas, all enhanced by 9-foot ceilings and expansive windows fitted with contemporary blinds, creating a bright and welcoming ambiance. The chef-inspired kitchen features a large center island with a breakfast bar, elegant hardwood cabinetry, and plentiful storage space. The primary suite offers a true retreat, complete with two walk-in closets one impressively sized, almost like a separate room. Additional highlights include a grand double-door main entry and a private side entrance to the basement, providing added convenience and potential for future customization. Ideally situated within walking distance to local schools, a scenic pond, and just minutes from shopping, gas stations, and the Grand River, this home combines modern style, functional design, and a prime location. (id:61852)
Royal Star Realty Inc.
2 Carnoustie Lane
Georgian Bay, Ontario
Carefree living for maximum lifestyle! Beautiful two level Condo Villa with a spectacular location and multiple vehicle parking. One of the largest floor plans available, inside, on the second level there are 2 Bedrooms & 1 full beautifully renovated full bathroom. The primary bedroom is large with a walk in closet and the second bedroom has a walk out to a private balcony. On the main floor you will find a powder room, inside garage entry, large sitting area, spacious family room with propane gas fireplace open to the large kitchen with extra cabinets, a breakfast island with storage on both sides, gleaming white quartz counters and glass tile backsplash. Stainless steel appliances, pot & pan drawers and under cabinet lighting finish this amazing kitchen. The inviting light filled breakfast area off the kitchen has a french door walk out to the private porch and simply stunning views to to a lush courtyard of grass and lovely trees. Many upgrades and features such as California shutters, upgraded flooring, upgraded kitchen cabinetry, phantom screens on french door, closet organizers, Newer Maytag washer and dryer, ceiling fans, and more! Deep garage with space for storage and 1 vehicle. Connectivity is easy! We have Bell Fibe. This amazing spot is steps from golf course, club house & community swimming pool & a short walk to the community marina. Condo fee includes snow removal, property maintenance, reserve fund, common elements. Monthly Social Membership to be phased in for use of the community amenities as they are completed. Covered front entry porch. Close to walking trails, snow mobile trails, lake swimming, golf, snow shoeing, skiing, community center, Mount St. Louis Moonstone and more. Easy drive to Barrie, Orillia, Midland & more. Minutes off the highway- feels like you're in the country. Room Measurements from Builder floor plan. Square footage from builder plan not including the interior turret area on both levels (this would add approximately 200sf m) (id:61852)
Exit Realty True North
81 - 1294 8th Concession Road W
Hamilton, Ontario
Welcome to 81 Park Ln, Freelton - an inviting retreat nestled within the serene Beverly Hills Estate Year Round Park. This charming 3-bedroom, 1-bath mobile home offers a perfect blend of comfort and convenience, making it an ideal choice for those seeking a peaceful residential community. Step inside to discover a warm and welcoming living space, thoughtfully designed to maximize both functionality and style. The open-concept layout seamlessly connects the living room, dining area, and kitchen, creating a spacious environment perfect for entertaining or simply relaxing with family. Situated in the tranquil Beverly Hills Estate Year-Round Park, this property boasts a beautifully landscaped lot with mature trees and lush greenery, providing a picturesque backdrop for outdoor activities. Residents of the park enjoy access to a range of amenities, including walking trails, recreational facilities, and community events, fostering a friendly and vibrant neighborhood environment. 81 Park Ln is more than just a home; it's a lifestyle. Experience the tranquility and charm of park living while being conveniently located near local shops, dining, and major highways for easy commuting. Don't miss the opportunity to make this delightful mobile home your own. (id:61852)
RE/MAX Twin City Realty Inc.
322 - 470 Dundas Street
Hamilton, Ontario
Welcome to 470 Dundas St East, a brand new condo building in a great location. Located on the 3rd floor this bright modern unit features, stainless steel appliances, a kitchen island, sand coloured vinyl plank flooring, 4 piece bathroom, large private bedroom, insuite laundry & south facing balcony with great views. Building amenities include exercise room, party room, and rooftop patio with deck & bbqs. Includes one surface parking spot & dedicated locker. Close to amenities, old Waterdown, 407, minutes from Aldershot Go & highway access. Move in ready perfect for bachelor, young professional or couple. (id:61852)
Royal LePage Burloak Real Estate Services
5 Dexter Avenue
Hamilton, Ontario
Modern Elegance Meets Cottage Charm on the Waterfront. Welcome to this truly unique 4-bedroom, 3-bathroom home where original cottage character blends seamlessly with a stunning custom modern addition (21). Set against the powerful backdrop of Lake Ontario, this one-of-a-kind property offers the perfect balance of cottage charm & contemporary comfort with a beach inspired, calming decor. Inside this magnificent home, natural light pours through oversized windows, creating bright, inviting spaces that connect you to the breathtaking surroundings. Every room offers warmth, tranquility, & an unparalleled sense of retreat. The thoughtfully designed two storey addition features striking engineered hardwood flooring, a spacious primary suite with a walk-in closet, a luxurious 4pc ensuite with glass shower & custom vanity, & sliding doors that open to a covered balcony ideal for enjoying panoramic lake views. A separate laundry room & additional access to the outdoor living space add convenience & flow to the layout. The lower level of the addition showcases the front entrance, which offers a lovely covered patio area perfect for entertaining -- as well as access to the double car garage, side yard, crawl space, 2pc bath & also connects seamlessly to the original part of the home. Continuing with a calming beachy feel, the original home boasts a spacious kitchen with additional pantry, formal dining room with endless windows & lakeside views, comfy living room & staircase to the second level. New laminate flooring (25). Upstairs are 3 generous bedrooms, updated 3pc bathroom & access to deck area overlooking the water. Step outside & youre just seconds from the beach, scenic waterfront trails, peaceful parks, & all the serenity of lakeside living while still being within easy reach of Hamiltons urban amenities & minutes to Burlington. This exceptional property isnt just a home its a lifestyle. Room sizes approximate. Luxury Certified. (id:61852)
RE/MAX Escarpment Realty Inc.
902 - 652 Princess Street
Kingston, Ontario
Located in the prime downtown Kingston area on Princess Street, this fully furnished studio unit is an exceptional investment opportunity. With a convenient walking distance to Queens University, grocery stores, restaurants, and shops, its a highly sought-after location for student tenants. The building offers excellent amenities, including a study room, a full gym, and a rooftop terrace. Currently leased until 2028, this unit guarantees steady rental income for years to come. With its central location and reliable rental demand, this studio is a fantastic addition to any investment portfolio. (id:61852)
RE/MAX Advance Realty
1787 Moncrief Line
Cavan Monaghan, Ontario
Welcome to Your Kawartha Lakes Family Retreat. Discover this two-story all-brick home, custom-built and lovingly maintained. Nestled on a remarkable 13-acre parcel just south of Peterborough city limits, the property boasts 1158 feet of water frontage along the Otonabee River, part of the historic Trent Severn Waterway, with endless opportunities for fun. Enjoy boating, knee boarding, canoeing, and fishing for pickerel, bass, and carp from your private dock. Gather around the fire pit for memorable evenings by the water. In winter, the property transforms into a wonderland, perfect for snowmobiling and RVing.Entering via the covered verandah, the two-story cathedral foyer welcomes you into a bright space. This home features an open kitchen and breakfast room concept, complemented by a versatile flex room. The main floor family room/kitchen opens to a large deck. The floor plan includes a mudroom with a sink for cleaning up after outdoor activities. With three bedrooms, the master suite has a generous walk-in closet.The finished lower level showcases charming brick walls from the neighborhood schoolhouse and features an oak bar with a sink, ideal for entertaining, along with space for a billiard table and gym equipment. This expansive property is suitable for a small hobby farm, allowing for horses and other animals. The grounds are perfect for self-sufficiency, with space for gardening and outdoor storage. An insulated, heated 2-car garage offers workshop space, and a separate office presents home-based business opportunities.Located next to the Peterborough Airport, enjoy watching small aircraft and get involved with aviation training at Seneca College. This private setting offers a blend of rural charm and recreational opportunities. Flexible possession options await. Seize this incredible opportunity where every day is filled with adventure! (id:61852)
Royal LePage Proalliance Realty
3641 Rapids View Drive
Niagara Falls, Ontario
Fully renovated and move-in ready 3-bedroom home in exclusive Chippawa. Backs onto a private wooded area with no rear neighbours, offering exceptional privacy and peaceful views. The home features two full kitchens and a separate entrance to the lower level, ideal for inlaw suite or income potential. Spacious open concept layout with large principal rooms, an eat-in kitchen with updated cabinetry and counters, and hardwood flooring throughout the main living areas. All bedrooms are generously sized with ample closet space. The finished lower level includes a second kitchen, family room with fireplace, full bath, Bedroom. Enjoy the private fenced yard with deck, perfect for entertaining or relaxing. Close to the Niagara Parkway, golf, trails, schools, and amenities. (id:61852)
Revel Realty Inc.
