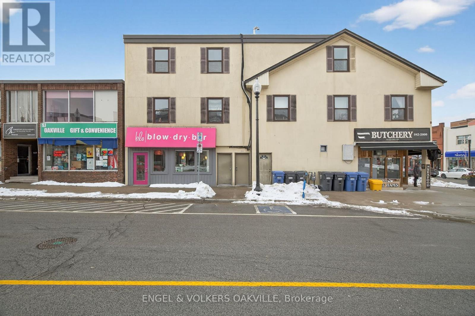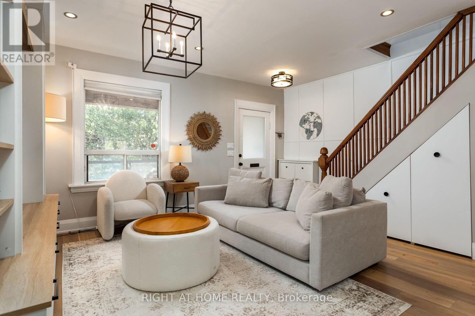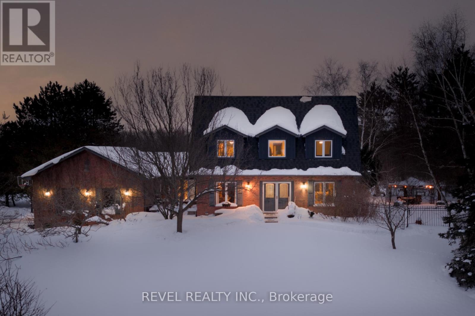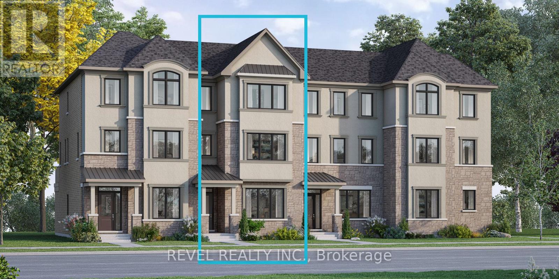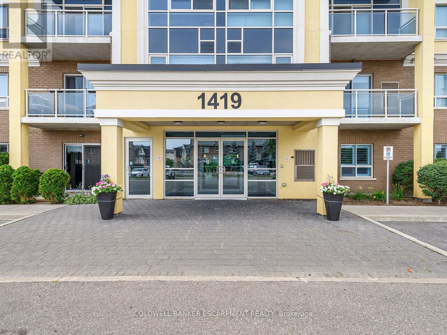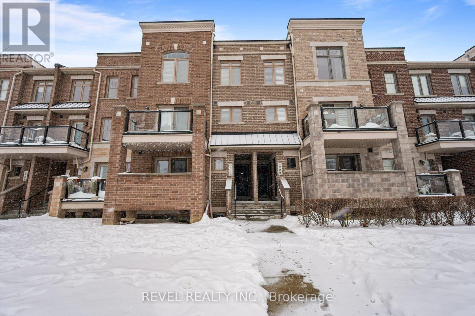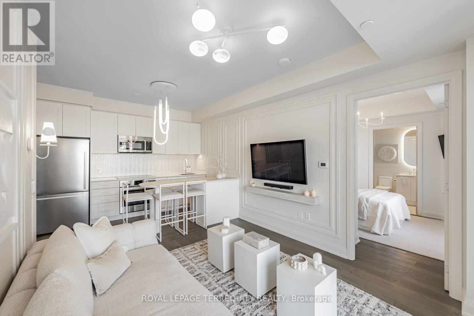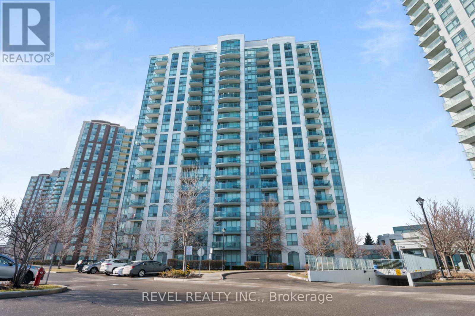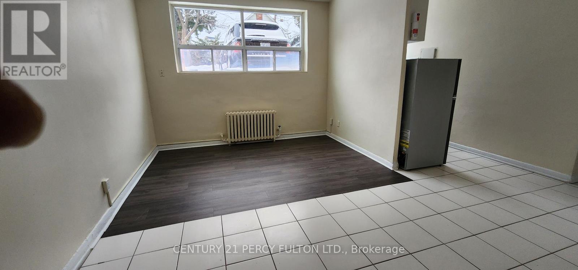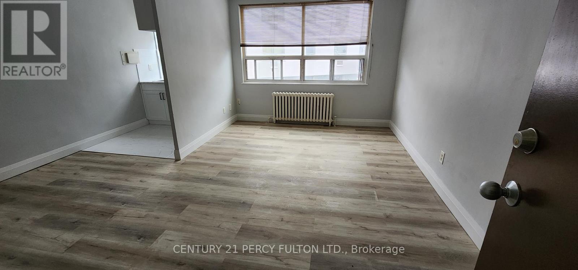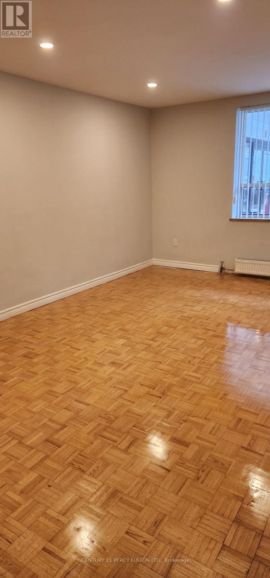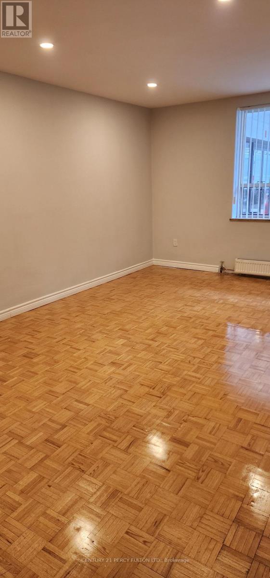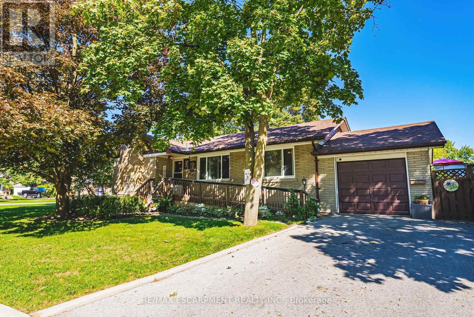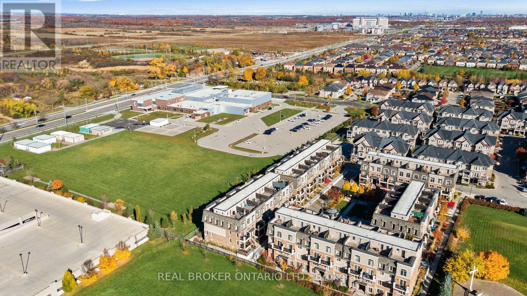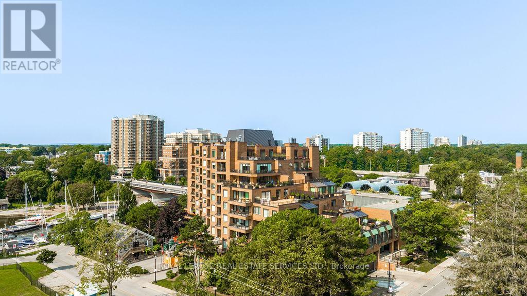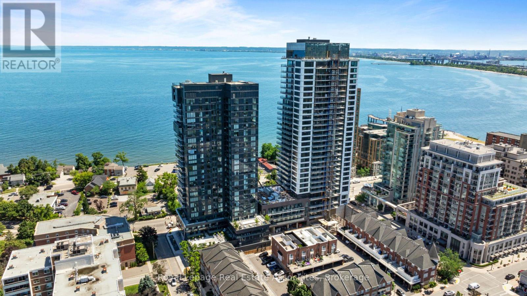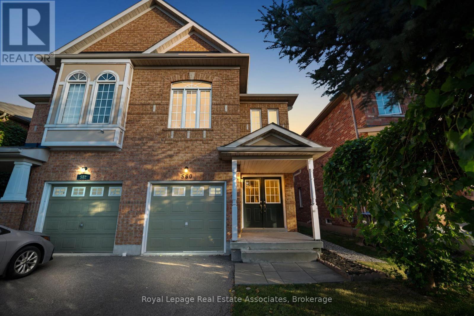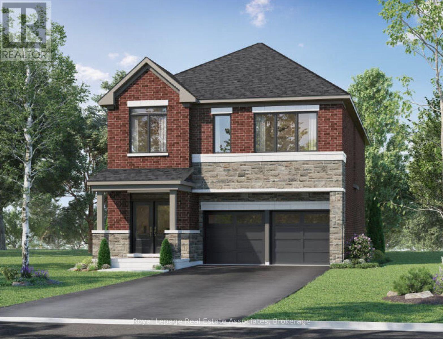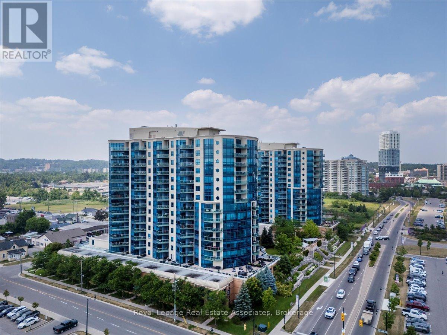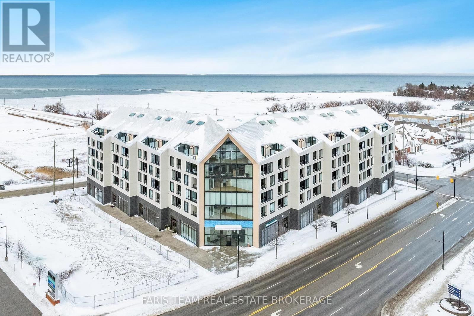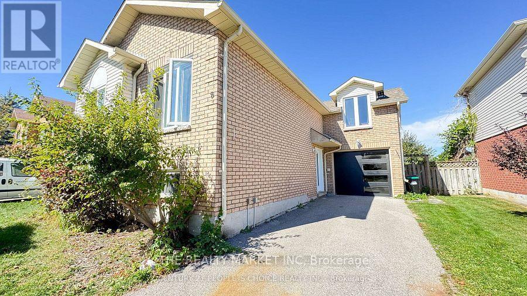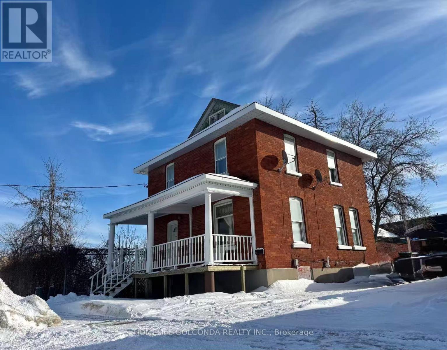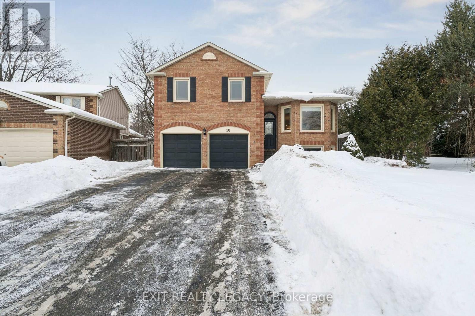104 - 103 Thomas Street
Oakville, Ontario
Chic Urban Living in the Heart of Downtown Oakville! Experience the perfect blend of small-town charm and modern luxury in this stunning, fully renovated 2-bedroom apartment. Situated on the second floor of a boutique building, you are steps away from the best dining, shopping, and lakeside strolls Oakville has to offer. Private en-suite laundry. No parking with the unit. (id:61852)
Engel & Volkers Oakville
171 Islington Avenue
Toronto, Ontario
Rarely offered completely renovated designer home! Open Concept Chef's Kitchen w/stainless steel appliances flowing into inviting living room space. Main floor powder room tucked away nicely. Walkout from kitchen to newly renovated professional landscaping with garden oasis, perfect for entertaining. Spa-like baths. Large Renovated Separate entrance lower level suite with kitchen & bathroom. Walking Distance To Trendy Restaurants And Coffee Shops. High Ranking Schools In The Area. Seconds From Qew. Absolutely Nothing To Do Just Move In And Enjoy. Steps From The Lake. 24Hr Ttc Lake Shore Line. (id:61852)
Right At Home Realty
112 - 112 Baronwood Court
Brampton, Ontario
Perfect opportunity for investors.3 Bedroom, 3 Washroom with 1-bedroom finished walkout basement. Basement has potential for in-law suite. Ideal Starter Home offers Great Layout Big Living Room, Separate dining Room. All 3 Bedrooms offer Closet for Plenty of storage. finished Walkout Basement Potential for in Law Suit. Garage space has been Converted to Ballroom, But easily can be converted Back for 1 car parking garage space or private fenced Backyard. ideal for family gathering, Outdoor Enjoyment Convent location Close to Parks, bus Transportation. School, Shopping, and Everyday Amenities. (id:61852)
RE/MAX Skyway Realty Inc.
14227 Trafalgar Road
Halton Hills, Ontario
Nestled On 2.84 Acres Of Serene, Private Land, This Exquisite Custom Estate Offers A Rare, Resort-Like Sanctuary. Over 3200 Sq Ft Of Finished Living Space. Enter Through A Gated Driveway And Be Welcomed By Professionally Landscaped Grounds Featuring Forested Areas, A Creek, Flagstone Pathways, Multi-Level Terraces, Fountains, Ambient Lighting, A Fire Pit, An Above-Ground Pool, And Expansive Deck - Perfect For Relaxation Or Entertaining. The Home Offers 3 Spacious Bedrooms And 4 Bathrooms, Including A Primary Suite With A Spa-Inspired Ensuite, Air-Jet Tub, Glass Shower, And Custom Walk-In Closet. Two Additional Bedrooms Share A Beautifully Tiled Bath With Glass Shower. The Main Floor Showcases A Chef's Dream Kitchen With Custom Maple Cabinetry, Miele Appliances, Liebherr Fridge, Built-In Coffee Station, And A Versatile Layout For Multiple Cooks Or A Large Family. The Living Room Features A Fireplace, Built-In Office, Hardwood And Slate Floors, Pot Lighting, Mudroom With Garage Access, And Powder Room. The Finished Basement Includes A Recreation Room, Large Bonus Space With Custom Cabinetry, Commercial True Fridge/Freezer, Professional Wine Fridge, Walk-Out Access, And A 3-Piece Bath Ideal For Extended Family Or In-Law Suite Potential. Updates Include A New Roof (2025), Water Pump (2022), Septic System And A/C (2020), Plus Fibre High-Speed Internet. Every Detail Of This Remarkable Property Reflects Quality, Luxury, And Thoughtful Design. (id:61852)
Revel Realty Inc.
3388 Wrybill Path
Oakville, Ontario
Welcome To 3388 Wrybill Path, A Stunning Pre-Construction Rear Lane Townhome Built By Mattamy Homes And Located In The Newly Developed And Highly Sought-After Community Of Joshua Meadows In Oakville. This Eastwood Model With Elevation F Offers 2,037 Sq. Ft. Of Thoughtfully Designed Living Space Spanning Three Levels, Featuring Geothermal Energy Technology In This 4 Bedroom, 3.5 Bathrooms Home. The Main Level Includes A Convenient Bedroom With A 3-Piece Ensuite, Ideal For Guests Or In-Laws, While The Second Level Showcases A Bright, Open-Concept Layout With A Dining Area Overlooking The Modern Kitchen Complete With A Centre Island And Walk-In Pantry. The Spacious Great Room Provides The Perfect Setting For Entertaining, Offering A Walkout To The Balcony And A Convenient 2-Piece Bathroom To Complete The Level. Upstairs, The Primary Suite Features A Walk-In Closet And A 4-Piece Ensuite, Accompanied By Two Additional Well-Appointed Bedrooms, A 4-Piece Main Bathroom, And Upper-Level Laundry For Added Convenience. The Unfinished Basement Presents A Blank Canvas To Create Additional Living Space Tailored To Your Needs. Ideally Situated In An Up-And-Coming Neighbourhood Close To Parks, Schools, Shopping, And All Of Oakville's Amenities, With Easy Access To Major Highways For A Seamless Commute, This Is A Fantastic Opportunity To Own In One Of Oakville's Most Desirable New Communities. **Eligible First Time Home Buyers may be able to receive up to an additional 13% savings on the purchase of this home through the proposed Government FTHB Rebate Program** (id:61852)
Revel Realty Inc.
201 - 1419 Costigan Road
Milton, Ontario
Nestled in the highly desirable Costigan Plaza this 2 bedroom + 1 Condo offers everything you need for a comfortable lifestyle. The building features amenities such as an exercise and party room. The unit features 2 spacious bedrooms, a modern kitchen, a large den. With 9 foot ceilings, wide engineered hardwood floors, upgraded lightning it is both stylish and welcoming. Additional perks include underground parking, storage locker and nearby parks and pathways for a an active lifestyle. The condominium offers easy access to the highway, shopping, schools, transit and restaurants. (id:61852)
Coldwell Banker Escarpment Realty
57 - 2315 Sheppard Avenue W
Toronto, Ontario
Welcome To This Beautifully Appointed 2-Bedroom Condo Townhouse Offering Modern Comfort And Exceptional Convenience. Thoughtfully Designed With Smooth Ceilings, Large Windows Throughout, And Carpet-Free Living, This Home Showcases Bright, Stylish Finishes And A Functional Layout Ideal For Today's Lifestyle. The Open-Concept Great Room Features A Walkout To A Private Balcony, Creating The Perfect Space To Relax Or Entertain, While Convenient Second-Floor Laundry Adds Everyday Ease. Ideally Located Steps To TTC Transit And Just Minutes From Schools, Shopping, And Major Highways Including The 400 And 401, This Is A Fantastic Opportunity For First-Time Buyers Or Savvy Investors Alike. (id:61852)
Revel Realty Inc.
501 - 293 The Kingsway
Toronto, Ontario
Luxury 2 bedroom condo fully renovated to the nines! This unit is designed and finished in renowned style, with premium plank engineered hardwood flooring, sleek modern cabinetry, wainscoting, stainless steel appliances, deep soaker tubs, built in cabintery and more. Residents enjoy concierge monitored security, roof top terrace with a downtown skyline view, party room, gym + more. Located in the heart of Etobicoke, head downtown by car or subway in 15 mins or take the bus anywhere. Humbertown plaza at your door steps for all your everyday needs. As well a short drive brings you to Bloor St where you will find restaurants, grocery stores and charming coffee shops! (id:61852)
Royal LePage Terrequity Realty
1005 - 4850 Glen Erin Drive
Mississauga, Ontario
Welcome To #1005-4850 Glen Erin Drive, A Bright And Beautifully Maintained 2-Bedroom, 1-Bathroom and 1 Underground Parking Spot Condominium Located In The Highly Sought-After Community Of Central Erin Mills. This Well-Appointed Suite Features A Functional Open-Concept Layout With A Combined Living And Dining Area Highlighted By Floor-To-Ceiling Windows And A Walkout To A Private Balcony With A Desirable South-East Exposure Overlooking A Serene Park-Perfect For Enjoying Natural Light Throughout The Day. The Contemporary Kitchen Is Equipped With Granite Countertops And Stainless Steel Appliances, While The Spacious Primary Bedroom Offers A Walk-In Closet And Large Window. A Second Well-Sized Bedroom, A 4-Piece Bathroom With Soaker Tub, And Convenient In-Suite Laundry Complete This Inviting Home. Ideally Situated Within Walking Distance To Erin Mills Town Centre, Public Transit, Schools, Parks, And All The Amenities Central Erin Mills Has To Offer, This Is A Fantastic Opportunity For First-Time Buyers, Downsizers, Or Investors Alike-Don't Miss Out. (id:61852)
Revel Realty Inc.
002 - 2275 Weston Road
Toronto, Ontario
Bright and spacious upgraded 1bedroomunit in a highly convenient Lawrence Ave W & Weston Rd location. Features a large living/dining area, good size bedroom, refinished flooring, modern kitchen with quartz countertops, and an upgraded washroom. Filled with natural light and an open, comfortable layout. Steps to TTC, minutes to Hwy 401 & 400, close to Humber River Hospital, shopping, parks, and amenities. Ideal for professionals or small families. (id:61852)
Century 21 Percy Fulton Ltd.
215 - 2275 Weston Road
Toronto, Ontario
Bright and spacious upgraded 1-bedroom unit in a highly convenient Lawrence Ave W & Weston Rdlocation. Features a large living/dining area, good-size bedroom, refinished flooring, modern kitchen withquartz countertops, and an upgraded washroom. Filled with natural light and an open, comfortable layout.Steps to TTC, minutes to Hwy 401 & 400, close to Humber River Hospital, shopping, parks, andamenities. Ideal for professionals or small families. (id:61852)
Century 21 Percy Fulton Ltd.
205 - 2202 Weston Road
Toronto, Ontario
Bright and spacious One Bedroom unit in a highly convenient Lawrence and Westonlocation in Toronto. This well-laid-out suite features a large living area with separate dining space,good-size bedrooms, and parquet and ceramic flooring throughout.The modern kitchen offers quartz countertops, a double sink, and excellent storage. Upgraded Washroom.The unit is filled with natural light and offers a comfortable, open feel, perfect for everyday living.parking space and a locker available. Steps to TTC, minutes to Hwy 401, and 400 close to Humber RiverHospital, shopping, parks, and everyday amenities. Ideal for professionals or families seeking space,convenience, and value. (id:61852)
Century 21 Percy Fulton Ltd.
501 - 1309 Wilson Avenue
Toronto, Ontario
Bright and spacious 1-bedroom unit in a highly convenient Keele & Wilson location in Toronto. This well-laid-out suite features a large living area with separate dining space, good-size bedrooms, and parquet and ceramic flooring throughout. The modern kitchen offers quartz countertops, a double sink, and excellent storage. Upgraded Washroom. The unit is filled with natural light and offers a comfortable, open feel, perfect for everyday living. parking space and a locker available. Steps to TTC, minutes to Hwy 401, close to Humber River Hospital, shopping, parks, and everyday amenities. Ideal for professionals or families seeking space, convenience, and value. (id:61852)
Century 21 Percy Fulton Ltd.
1 Norwich Place
Toronto, Ontario
Welcome to 1 Norwich Place, Etobicoke - a rare oversized corner lot offering both comfort and lifestyle! Step inside to a warm and inviting living room, complete with a newly renovated gas fireplace that sets the perfect tone for gatherings. The upgraded kitchen features a brand-new gas stove and modern appliances, ideal for everyday living and entertaining. The main floor offers three generously sized bedrooms, each large enough to accommodate a king-size bed, plus a bonus bedroom in the finished basement for added versatility. Outdoors, enjoy your private backyard retreat - a spacious haven with mature trees, a sparkling above-ground pool, and plenty of room for entertaining or relaxation. Conveniently located close to shopping, parks, and everyday amenities, this home blends family-friendly living with a true sense of retreat. LET'S GET MOVING! (id:61852)
RE/MAX Escarpment Realty Inc.
42 - 2441 Greenwich Drive N
Oakville, Ontario
Welcome to a stylish and well-appointed stacked townhome in the heart of West Oak Trails, offering modern comfort in one of Oakville's most desirable communities. This thoughtfully designed residence features a bright, open-concept main floor with a functional kitchen equipped with stainless steel appliances, flowing into a spacious living and dining area with walkout to a private balcony. The versatile den provides the ideal space for a home office or study, while the upper level showcases two generous bedrooms, including a primary retreat with ample closet space. A standout feature of this home is the private rooftop terrace-perfect for relaxing, entertaining, or enjoying peaceful evenings outdoors. With two bathrooms, one parking space, and a locker, this home delivers exceptional convenience. Located close to top-rated schools, scenic walking trails, parks, shopping, and major highways, as well as the GO Station, this townhome offers a balanced lifestyle of comfort and accessibility. Experience the best of West Oak Trails living. (id:61852)
Real Broker Ontario Ltd.
708 - 100 Lakeshore Road E
Oakville, Ontario
Experience luxury living at the Granary. Prime downtown Oakville Location. Walk to cafes, shops, restaurants, Oakville Club, Oakville Performing Arts Centre, library, parks and the lake. Beautiful one bedroom suite located in the Granary. Fabulous open concept 1305 square feet plus 60 square feet balcony. Enter into the spacious foyer featuring a large closet for your convenience. The upgraded kitchen is bright with white cabinetry, pot lights, granite counters and a breakfast bar. Open concept large dining room and living room with beautiful, engineered hardwood flooring, crown mouldings and a fireplace. Great for family entertaining and everyday living. Many windows surround the living room as well as den area and a walkout to your balcony which overlooks the courtyard. Large primary bedroom features a walk-in closet, spacious ensuite with lots of custom built-in cupboards and walk-out to private balcony. The main three-piece washroom is newly renovated. One underground parking spot which is very close to elevator, and a huge storage locker. Amenities include 24-hour concierge, live-in superintendent, three guest suites, indoor pool, sauna, exercise room, bike storage, social room, library, plenty of visitors parking and a stunning lobby. (id:61852)
Royal LePage Real Estate Services Ltd.
602 - 370 Martha Street
Burlington, Ontario
Welcome To Unit #602 At 370 Martha Street In The Sought-After Nautique Lakefront Residences A Striking Blend Of Urban Sophistication AndWaterfront Serenity In The Heart Of Downtown Burlington. This Exceptional Corner Suite Offers 749 Sq. Ft. Of Sleek Interior Living Space Plus A44 Sq. Ft. Balcony, Framed By Floor-To-Ceiling Windows That Showcase Stunning Northeast Escarpment Views And Southeast Lake OntarioVistas. With 9-Foot Ceilings And An All-Glass Design, Natural Light Pours Into The Open-Concept Layout Featuring A Stylish Kitchen, Dining, AndLiving AreaPerfect For Entertaining Or Simply Unwinding In Style. The 2-Bedroom + Den, 2-Bathroom Floor Plan Includes A Spacious PrimaryBedroom With A Large Closet And A Luxe 4-Piece Ensuite, A Well-Appointed Second Bedroom, A Full Main Bath, And Ensuite Laundry For AddedConvenience. Enjoy A Private Parking Spot, Dedicated Locker, And Access To Nautiques Premier 6th-Floor AmenitiesOutdoor Pool, Fire PitLounge, Alfresco Dining, Indoor/Outdoor Bar, Yoga Studio, And Fitness Centre. Steps From The Waterfront, Spencer Smith Park, Trendy Shops,And Top Restaurants, This Is Downtown Burlington Living At Its Very Best. (id:61852)
Revel Realty Inc.
580 Courtney Valley Road
Mississauga, Ontario
Welcome To 580 Courtney Valley Road, A Beautifully Renovated Semi-Detached Home Nestled In One Of Mississaugas Most Convenient And Family-Friendly Neighbourhoods. Offering Over 2000 Sq. Ft. Of Finished Living Space, This 3+1 Bedroom, 3.5-Bathroom Home Seamlessly Combines Comfort, Style, And Modern Functionality. Recently Renovated Throughout In 2025 With Over $75,000 In Upgrades, This Home Features Brand-New Flooring, Fresh Paint, Quartz Countertops, New Appliances, And So Much More. The Main Level Boasts A Formal Dining Room And An Open-Concept Living AreaPerfect For Family Gatherings And Entertaining. The Brand-New Eat-In Kitchen Overlooks The Living Room And Offers A Walkout To The Backyard, Creating A Seamless Indoor-Outdoor Flow. A Convenient 2-Piece Powder Room Completes This Level. Upstairs, The Primary Suite Offers A 4-Piece Ensuite With Soaker Tub, Separate Shower, And Double Closet, While Two Additional Bedrooms, A 4-Piece Main Bath, And A Convenient Upper-Level Laundry Room Provide Practical Comfort. The Fully Finished Basement Adds Even More Living Space With An Additional Bedroom, A Spacious Recreation Room, And A Bonus Room Ideal For An Office Or Extra Sleeping Area. Outside, The Fully Fenced Backyard Features Freshly Laid Sod And Beautifully Maintained GardensPerfect For Relaxation Or Entertaining. Complete With A Single-Car Garage And Parking For Two Additional Cars, This Home Is Ideally Located Near Top Schools, Parks, Shopping, Restaurants, And Major Highways For An Easy Commute. Dont Miss The Opportunity To Own This Move-In Ready Gem In The Heart Of Mississauga! (id:61852)
Revel Realty Inc.
1374 Richardson Way
Milton, Ontario
Introducing An Incredible Opportunity To Own The Quinton Model By Mattamy Homes, A Beautifully Designed Under-Construction Detached Residence Located At 1374 Rickardson Way In The Thriving Community Of Milton. Offering 2,502 Sq. Ft. Of Thoughtfully Planned Living Space, This 5-Bedroom, 3.5-Bathroom Home Combines Modern Elegance With Everyday Functionality. The Striking Brick And Stone Exterior With Double Door Entry Sets The Tone For What Awaits Inside. The Main Level Features A Welcoming Open-Concept Layout, Showcasing A Formal Dining Room Perfect For Hosting Family Gatherings, A Spacious Kitchen With Centre Island Overlooking The Great Room With Electric Fireplace, And A Walkout To The Backyard For Seamless Indoor-Outdoor Living. A Convenient Powder Room And Mudroom With Walk-In Closet Add To The Practicality Of This Floor. Upstairs, The Primary Suite Serves As A Private Retreat With A Walk-In Closet And A Luxurious 5-Piece Ensuite. Bedrooms Three And Four Share A Semi-Ensuite, While Bedrooms Two And Five Each Feature Walk-In Closets And Easy Access To A Stylish 4-Piece Bath. Completing This Level Is A Convenient Second-Floor Laundry Room. The Unfinished Basement Offers A Blank Canvas With A 3-Piece Rough-In, Ready To Be Transformed To Suit Your Lifestyle. Ideally Located Close To New Schools, Parks, The Velodrome, Community Centres, Milton GO Station, And Just Minutes From The Niagara Escarpment, This Exceptional Property Perfectly Blends Nature And Urban Convenience. Dont Miss Your Chance To Call One Of Miltons Most Sought-After Neighbourhoods Home! Eligible First Time Home Buyers may be able to receive up to an additional 13% savings on the purchase of this home through the proposed Government FTHB Rebate Program (id:61852)
Revel Realty Inc.
811 - 37 Ellen Street
Barrie, Ontario
Welcome to 37 Ellen St, Unit #811 at the coveted Nautica Condos in Barrie! This beautiful 1-bedroom, 1-bathroom "St. Maarten" model unit offers a bright and open layout with stunning South-East facing views. From your private balcony, enjoy phenomenal views of Centennial Beach/Park as well as the serene waters of Kempenfelt Bay. The spacious living and dining area is bathed in natural light from its large windows. The beautiful kitchen offers a great space for preparing meals and entertaining, while the generously sized bedroom has a walk-through closet leading to the semi-ensuite washroom. Residents of Nautica Condos enjoy more than just the views. The building fosters a vibrant community with social gatherings and games nights. On-site amenities include an indoor pool, hot-tub, sauna, fitness centre, party rooms, and visitor parking, ensuring comfort and convenience. Located conveniently close to the Go Station, Marina, restaurants, trails, beach, and more, you do not want to miss this opportunity! (id:61852)
Royal LePage Real Estate Associates
621 - 31 Huron Street
Collingwood, Ontario
Top 5 Reasons You Will Love This Condo: 1) Discover the most impressive penthouse offering in the entire building, a rare 1,523 square feet, three bedroom, two and a half bathroom corner suite that delivers extraordinary space, elevated design, and incredible privacy at the very top 2) Marvel at breathtaking vistas from every principal room and from the expansive private terrace, giving you a seamless indoor-outdoor lifestyle framed by stunning, ever-changing scenery 3) Enjoy a truly exceptional outdoor experience on your oversized terrace, complete with a gas barbeque hookup, an infrared heater, and captivating views of Georgian Bay, perfect for year-round entertaining or unwinding in total serenity 4) Appreciate everyday convenience with two premium parking spaces, including one equipped with an EV charger, paired with a dedicated storage locker to keep everything organized and accessible 5) Live comfortably with bright open-concept living spaces that mix luxury, functionality, and modern comfort in perfect harmony. 1,523 fin.sq.ft. *Please note some images have been virtually staged to show the potential of the condo. (id:61852)
Faris Team Real Estate Brokerage
Unknown Address
,
Price to sell, move in immediately. Lovely area, close to Yonge Street. Minutes to Lake Simcoe. Lots of shopping in area, schools, hospital etc. Suitable for young family. Minutes to Highway 400. (id:61852)
The Realty Market Inc
109 Elgin Street
Orillia, Ontario
Zoned C4i, this charming two-storey brick home offers exceptional flexibility for residential, commercial, rental income, or mixed-use possibilities . Ideally located just steps from the downtown waterfront and close to parks, shopping, and all amenities. This 4 bedroom, 2 bathroom, property is freshly painted, filled with character, featuring high ceilings on both levels, a classic wood staircase, carpet-free living with laminate and ceramic flooring throughout, and a wide front porch sets the tone-ideal for morning coffee or evening unwinding. The main floor includes a large bedroom, 3 pc bath, a well-sized kitchen, and a bright living area. Both front and rear entrances naturally support flexible live/work or multi-purpose space arrangements. The upper level includes an additional prep kitchen area with a sink, cabinetry, and counter space, 3 bright bedrooms, and a 4 pc bathroom, allowing for adaptable configurations such as a home-based business, professional office, live/work setup, or personalized retreat. 3 parking spaces offers convenience in the heart of the city. Rich in character and history, this centrally located property presents an excellent opportunity for investors, entrepreneurs, or homeowners seeking versatile space and potential supplemental income. (id:61852)
Homelife Golconda Realty Inc.
10 Eves Court
Newmarket, Ontario
Located on a quiet court in the centrally located Glenway Estates neighbourhood, this family home offers a rare combination of generous indoor space and exceptional outdoor amenities. The home features 3+2 bedrooms and 4 bathrooms with a bright, open-concept layout designed for everyday living. The family-sized kitchen includes a large centre island, stainless steel appliances, ample cabinetry, and connects seamlessly to the living and dining areas-ideal for family time and entertaining. Hardwood flooring runs throughout the main living spaces, and the family room features a wood-burning fireplace with a walk-out to the backyard and patio. The fully fenced backyard offers privacy and space rarely found in the area. Outdoor features include a saltwater inground pool, 6-seater hot tub, cabana for entertaining mature landscaping for privacy, interlock walkways, and a garden and storage shed complete the space. (id:61852)
Exit Realty Legacy
