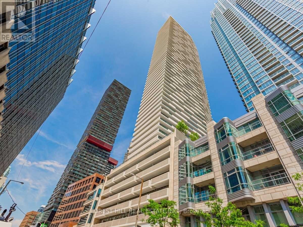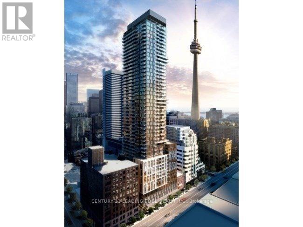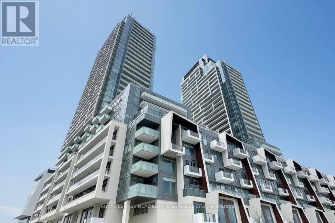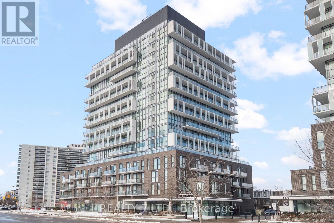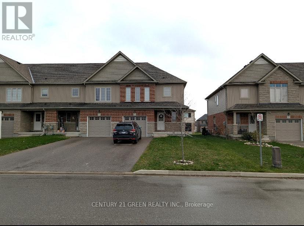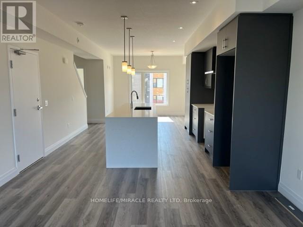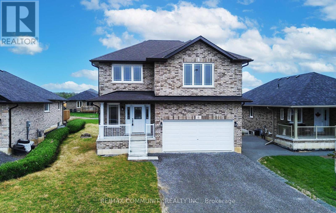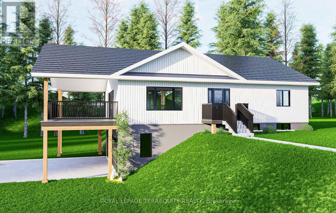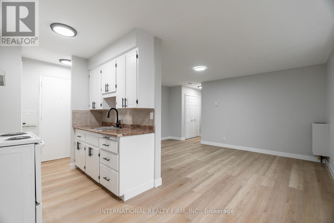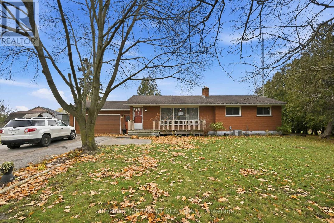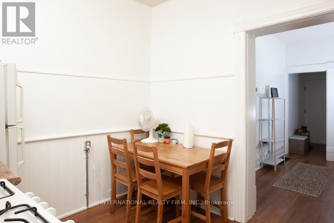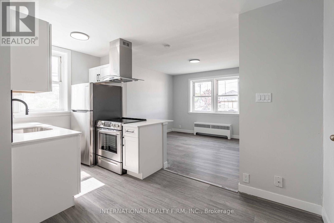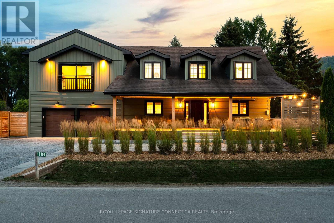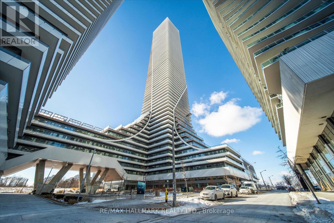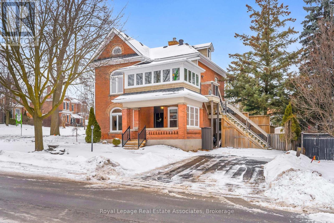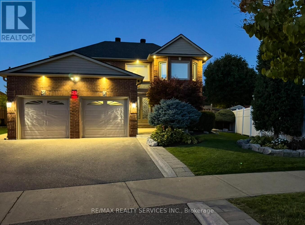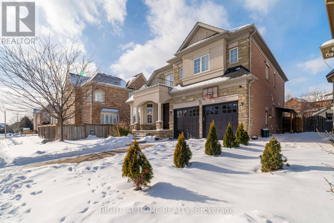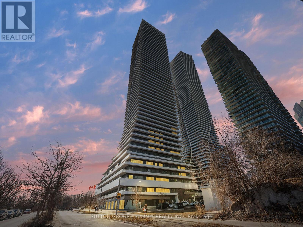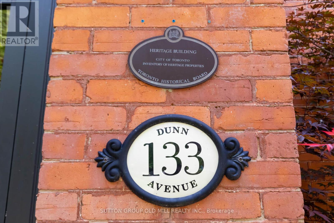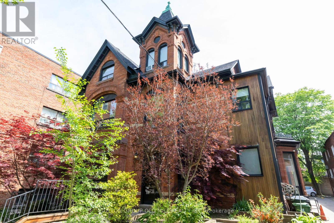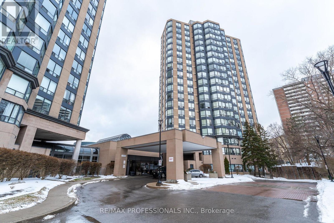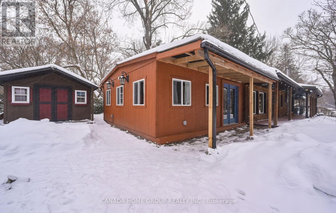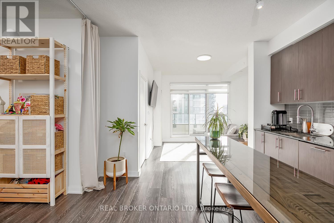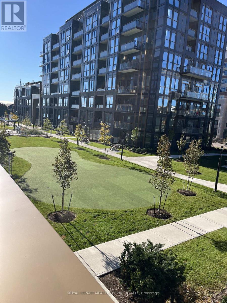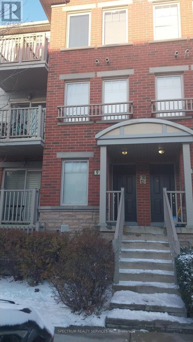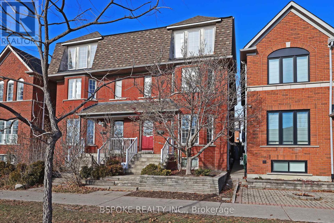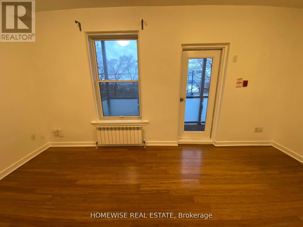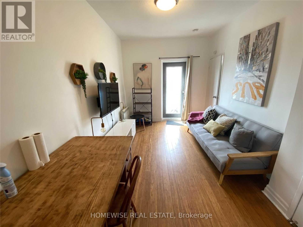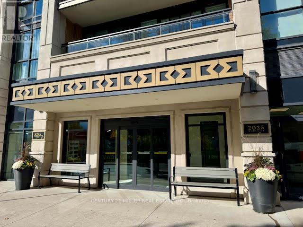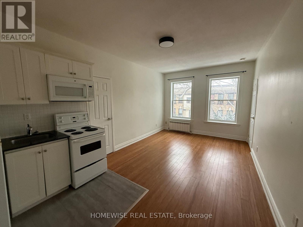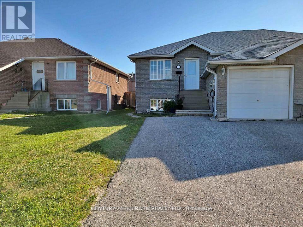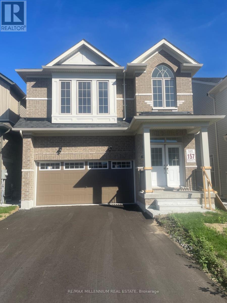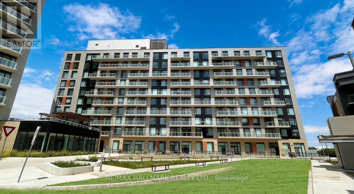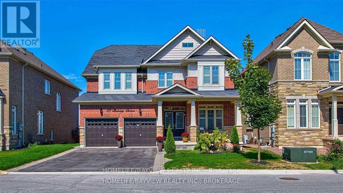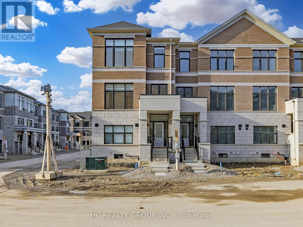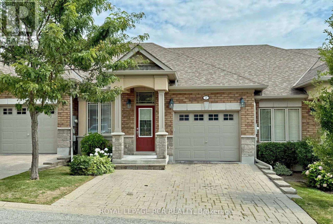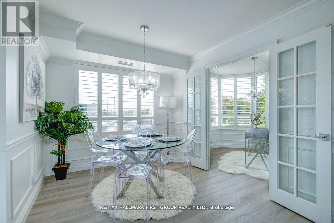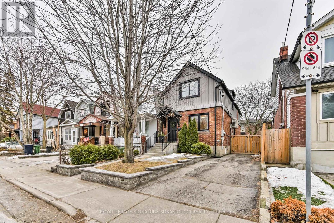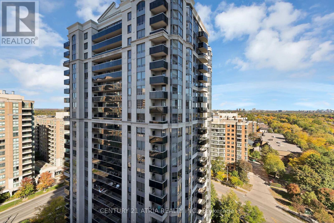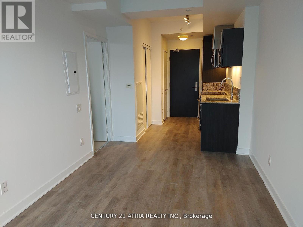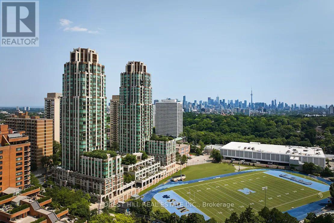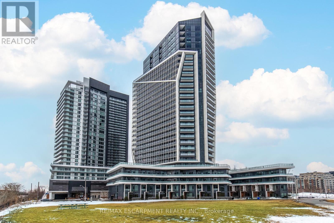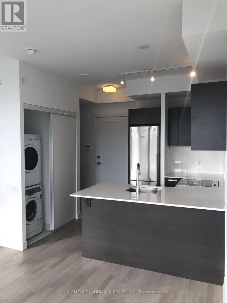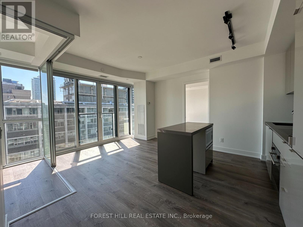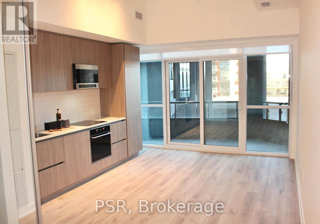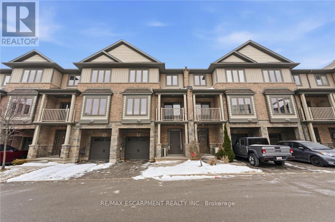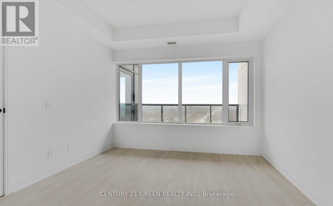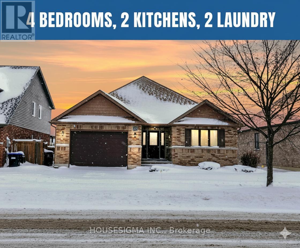5702 - 2221 Yonge Street
Toronto, Ontario
*ONE MONTH RENT FREE IN FIRST YEAR* Rarely Available Penthouse suite in the heart of Yonge & Eglinton! Magnificent Unobstructed South/East & West Views! Beautifully Appointed Luxury Finishes, Upgraded Appliances, 10' Ceilings with Sun-filled floor to ceiling windows! Walk-outs from Primary bedroom, living & dining rooms. Fabulous amenities include 24 hour concierge, fitness centre, outdoor BBQ & fire pits on 7th floor, spa on mezzanine, card room, movie theatre & billiard table on 6th floor, rooftop terrace open during summer season. Steps To Subway, Shopping, Restaurants and all that Yonge/Eglinton has to offer! Starbucks in the Building! Walk Score of 95! Valet Parking, Locker $50/mo. Photos may not reflect the actual unit. (id:61852)
Forest Hill Real Estate Inc.
Chestnut Park Real Estate Limited
1011 - 87 Peter Street
Toronto, Ontario
Located at 87 Peter Street by Menkes, this spacious 1-bedroom plus den suite offers approximately 568 sq. ft. of thoughtfully designed living space. Featuring a highly functional layout, the den is versatile and can be used as a second bedroom. The open-concept living, dining, and kitchen area enjoys a desirable north-facing exposure. Situated in the heart of Toronto's Entertainment District, just minutes to the Financial District and steps to major downtown attractions including the CN Tower, Rogers Centre, Chinatown, and some of the city's best restaurants and shopping. Exceptional building amenities include a party room, guest suites, theatre lounge, bar, billiards lounge, fitness centre with water spa, massage rooms, outdoor terrace, and more. (id:61852)
Century 21 Leading Edge Realty Inc.
N1802 - 7 Golden Lion Heights
Toronto, Ontario
Luxury M2M Condo in the Heart of North York! Bright and modern 1 Bedroom + Den (Den can be used as a second bedroom). Features upgraded kitchen cabinets and countertops, 9 ft ceilings, and laminate flooring throughout. Contemporary kitchen with stainless steel appliances and stacked washer & dryer. Steps to subway, supermarkets, restaurants, and all essential amenities. Rogers Internet and 1 locker included. (id:61852)
Royal LePage Real Estate Services Ltd.
1207 - 128 Fairview Mall Drive
Toronto, Ontario
Fantastic Opportunity To Rent And Live In The Heart Of North York. Modern Open Concept Kitchen And Living. Large Balcony With Unobstructed View. Extremely Convenient Location, Mins Away From 401 & Dvp, Subways, And Right Across Fairview Mall. (id:61852)
Realty 7 Ltd.
371 Vincent Drive
North Dumfries, Ontario
Beautiful and gorgeous 3 Bedroom corner town house located in the family friendly neighbourhood of Hilltop Estates in Ayr and is ready for you to call home. As to enter the home there is a large foyer with a double door closet, a lovely 2-pc bath and access into the garage greet you upon entering the home. The Kitchen with huge island with granite countertops. The kitchen is the perfect entertaining space overlooking both the Dining Room and the Living Room. The house is filled with natural light. The house is carpet-free and includes ceramic and hardwood flooring. The patio door opens to a beautiful backyard. Upstairs boats 3 oversized bedrooms, a3-pc ensuite and a 4-pc main bathroom. An expansive walk in closet in the master bedroom. This home is located just minutes from Schmidt Park, Ayr Community Centre, Ayr Public Library and highway 401. (id:61852)
Century 21 Green Realty Inc.
52 Lily Lane
Guelph, Ontario
Welcome to 52 Lily Lane, Guelph in the Pulse Town Community. With $30,000 in builder upgrades, this stunning 3 bed and 3 bath home blends modern design with comfort. The Kitchen features an extended 10 foot island with quartz gables, Carrera white quartz countertops, white soft-close cabinetry with dovetail drawers and extra size fridge. Bathrooms are finished with quartz vanities, one-piece toilets and upgraded fixtures. Blinds throughout the house. Built by Marann Homes, this property offer premium finishes, thoughtful upgrades and a prime locations beside the transit stop, parks, shopping plazas and other amenities. (id:61852)
Homelife/miracle Realty Ltd
6 Bradley Lane
Asphodel-Norwood, Ontario
ONE YEAR NEW BEAUTIFUL DETACHED BUNGALOFT WITH DOUBLE ATTACHED CAR GARAGE, 3 BEDS 2 FULL WRS, GORGEOUS OPEN CONCEPT, QUIET AND COZY 2,224 SQ FT OF LUXURIOUS LIVING SPACE, BRIGHT, OPEN EAT IN KITCHEN MOVE IN & ENJOY, ENTERTAIN GUESTS IN THE ELEGANT FORMAL DINING ROOM, UNWIND BY THE COZY FIREPLACE IN THE FAMILY ROOMWHILE OUTDOOR LIVING IS A DELIGHT WITH A WALK OUT DECK FROM THE KITCHEN AND A WELCOMING FRONT PORCH. REVEL IN THE ABUNDANCE OF NATURAL LIGHT THE FLOODS THE GENEROUSLY SIZED ROOMS, ENHANCED BY BUILDER, PLEASE NOTE THAT THE LANDLORD IS LOOKING FOR A SINGLE FAMILY OR FAMILY WITH KIDS. THIS ADDRESS IS IN NORWOOD LOCATED EAST OF PETERBOROUGH AVAILABLE FOR FEBUARY 01, POSSESSION. INCLUDES ALL APPLIANCES. (id:61852)
RE/MAX Community Realty Inc.
7037 Beech Street
Hamilton Township, Ontario
Customize your dream home before completion! This brand-new bungalow with ICF foundation, to be built on a picturesque 0.58-acre lot, offers the perfect blend of modern design and natural beauty. Featuring 2+1 bedrooms and three baths, this thoughtfully designed home showcases open-concept living with large windows that fill the space with natural light. The gourmet kitchen includes a centre island and flows effortlessly into the living and dining area, complete with an elegant electric fireplace and walkout to a covered deck overlooking the treed lot. The lower level provides a bright, finished walkout basement with an additional bedroom, full bath, and flexible living space ideal for guests, family, or a home office. A spacious three-car attached garage with a man door provides plenty of room for vehicles, tools, and storage, insulated with rough in for heat. Surrounded by mature trees and natural green space, this property offers peace and privacy just minutes from Rice Lake and local amenities. Whether you're looking for a full-time residence or a retreat from city life, this stunning new build can truly be the home of your dreams. Renderings are for illustration purposes only and may not reflect the final finishes, features, or layout of the completed home. (id:61852)
Royal LePage Terrequity Realty
24 Brookside Street
London South, Ontario
A bright and private one-bedroom, one-bathroom apartment will be available for move-in on January 1, 2025, located at 24 Brookside St., London, ON. This unit offers complete independence with no shared common areas. The monthly rent is $1,295 plus personal hydro, with first and last month's rent required. One parking spot is included, and additional parking is not available. The building features in-building laundry and is pet-friendly, making it a comfortable and convenient place to call home. (id:61852)
International Realty Firm
8520 Sixteen Road
West Lincoln, Ontario
Country Living With Room to Grow! Three-bedroom, two-bath home situated on a spacious 2.6-acre lot, offering endless possibilities for those seeking a rural lifestyle. The property includes two impressive 90 ft x 25 ft hoop houses-perfect for anyone interested in starting an agricultural venture or easily repurposed for vehicle or equipment storage. Enjoy plenty of parking, an above-ground pool, and an attached 2-car garage complete with a workbench. Additional features include a dog kennel and a storage shed, providing excellent utility for hobbyists, pet owners, or small-scale farming. The home itself requires updating, offering a fantastic opportunity to personalize and build value. A great starting point for a family looking to embrace country living with space to grow. (id:61852)
RE/MAX Escarpment Realty Inc.
226 Richmond Street
London East, Ontario
Welcome to your new home at 226 Richmond Street, London, Ontario! This bright and comfortable 1-bedroom private apartment is located on the main floor of a well-maintained triplex, offering you complete privacy - no shared kitchen, bathroom, or living spaces. Enjoy the convenience of coin-operated laundry facilities within the building and one dedicated parking spot included with your lease. Ideally situated in a central and accessible neighborhood, this apartment provides both comfort and convenience for your everyday living. Rent is $1245 per month plus personal hydro, with a one-year lease required.Don't miss this great opportunity to make 226 Richmond Street your new home. (id:61852)
International Realty Firm
215 Hamilton
London East, Ontario
Welcome to your new home! This bright and comfortable 1-bedroom apartment will be available for move-in starting February 1. Conveniently located in a quiet, well-maintained building, it's perfect for anyone seeking a peaceful and affordable place to call home. Features & Highlights: - Heat and water included - enjoy lower utility costs!Hydro extra, giving you control over your own energy use. -On-site parking available for tenants. - Available: Immediate or february 1,2026 Reasonable rent price offering great value for the area. Spacious living area and large windows for natural light.Clean and well-kept property with a welcoming atmosphere.This apartment is ideal for professionals, couples, or students looking for convenience, comfort, and affordability. Don't miss your chance to secure this great unit before it's gone! (id:61852)
International Realty Firm
118 Settlers Way
Blue Mountains, Ontario
Luxury chalet just steps to Blue Mountains north lifts, Toronto Ski Club, Monterra Golf and Blue Mountain Village. This rustic-modern Scandinavian retreat has been completely renovated from top to bottom with stunning finishes and is offered fully furnished and equipped move-in ready from day one. Ideally located for private ski club members, the chalet is steps to TSC, 3-minute drive to Craigleith, 5 minutes to Alpine, 10 minutes to Osler, and 7 minutes to Georgian Peaks. Natural light fills the open-concept living spaces, with gorgeous views of the Blue Mountain ski hills, where soaring ceilings and curated details create an inviting atmosphere for both entertaining and relaxing. The chefs kitchen showcases a premium Viking refrigerator & freezer and top of the line KitchenAid appliances including wine fridge, while a custom ski room with heated floors, boot and glove warmers, and an infrared sauna ensures year-round comfort. Outdoors, enjoy a true resort lifestyle with a putting and chipping green and outdoor golf simulator, an all-season kitchen with BBQ and wood-fired pizza oven, and a 9-person Bullfrog Hydrotherapy hot tub overlooking Blue Mountain. Mature trees and professional landscaping create the perfect backdrop for summer barbecues, après-ski evenings, and everything in between. With four bedrooms plus a loft including custom bunkbeds there is plenty of space for family and guests, all beautifully furnished and move-in ready down to décor, artwork, and beach cruisers for Georgian Bay adventures just minutes away.118 Settlers Way is more than a home - it's a private resort, a mountain retreat, and a rare turnkey opportunity in the heart of Blue Mountain. (id:61852)
Royal LePage Signature Connect.ca Realty
4418 - 30 Shore Breeze Drive
Toronto, Ontario
Highly Coveted Humber Bay Shores Community Offers An Absolutely Stunning 2 Bedroom + 2 Bathroom South West Corner Unit. Wrap Around Balcony With Panoramic Views Of Lake Ontario. Underground Parking Space & Tons Of Upgrades. Enjoy Top Of The Line Amenities Including Games Room, Salt Water Pool, Gym, Lounge, Yoga & Pilates Studio, Party Room And More! A Must See For Anyone Looking To Live an active lifestyle On The Water with amazing Walking Trails And Paths at your doorstep. Endless Parks/Shops/Restaurants/Cafes Nearby With Easy Access To Transit! Every Commuter's Dream! (id:61852)
RE/MAX Hallmark Realty Ltd.
1 Third Avenue
Orangeville, Ontario
Opportunity Is Knocking! Prime premium corner location in the heart of Downtown Orangeville, zoned C5 and offering endless possibilities. Currently operating as an office, this versatile property is ideal for a live/work setup, professional space, multiple units, or reconversion to residential use.This well-cared-for century home (circa 1910) showcases timeless character including exposed brick walls, original oversized trim, a stunning curved bannister, tray ceilings, and charming architectural details throughout. Enjoy a welcoming front porch, French doors off the kitchen leading to a deck, and a large screened-in porch-perfect for relaxing or entertaining.The property has been updated throughout, featuring new flooring, a new main-floor bathroom, and a brand-new boiler system. Major improvements over the years include an updated roof, vinyl windows on the main level, paved driveway and parking area, and updated window coverings.The upper floor/loft offers excellent rental or income potential, making this legal duplex a flexible option for residential, commercial, or mixed-use purposes. Dual driveways and entrances off both First Street and Third Street provide exceptional access and ample parking.Set in a highly walkable location, just steps to shops, restaurants, and downtown amenities, this property combines charm, flexibility, and convenience. If you're looking for a beautifully maintained century property with income potential, business flexibility, and a premier downtown setting, look no further. (id:61852)
Royal LePage Real Estate Associates
34 Garbutt Crescent
Brampton, Ontario
Stunning 4 + 1 bedroom, 4 bath, renovated executive home on a premium pie - shaped lot ( 88' rear ) located in desirable " Olde Town Brampton " ! Updated custom gourmet eat-in kitchen with under cabinet lighting featuring quartz countertops, mosaic backsplash, 24" X 24" porcelain tiles, upgraded cupboards and custom pantry. Large primary bedroom featuring a luxury 5 - pc ensuite bath, corner glass shower with two heads, walk - in closet and bay window. Mainfloor family room with gas fireplace and walk - out to pool, formal dining room and mainfloor laundry. Nicely finished open concept basement with 5th bedroom / office, dry bar and 2 - pc bath. Gleaming hardwood floors, upgraded glass insert front door with 3 point locking system, security system, spiral oak staircase with wrought iron pickets, pot lights, crown mouldings, vinyl windows, reshingled roof and upgraded insulation. Backyard oasis featuring a heated in-ground salt water pool with safety cover, interlocking patio, concrete walkway, extensive landscaping with mature cedars and perennial plants and shrubs. Large 12ft x 10ft shed with electrical service. Parking for 5 vehicles with double garage and three car wide driveway with french curbs, enclosed porch with garage entrance and updated garage doors. Walking distance to schools, parks, shopping, "Flower City Community Campus" and sports fields. Absolute move in condition and shows 10 ++++ ! (id:61852)
RE/MAX Realty Services Inc.
(Bsmt) - 12 Edmonton Street
Brampton, Ontario
Beautifully finished and fully legal basement apartment in lovely Streestville Glen neighbourhood. This gorgeous 2 bedroom unit is everything you need with its separate theatre/living room and another room creating space for either a formal dining room or office with a large window. A nice spacious kitchen comes equipped with a stainless steel stove, full-sized fridge and lovely cabinetry. 2 large bedrooms with lots of sunlight! Tons of storage space in the cold room and laundry room with tons of shelving. Location! An easy commute to Toronto, Mississauga, Burlington, and Hamilton with highway 407 and 401 access just minutes away. (id:61852)
Right At Home Realty
3305 - 20 Shore Breeze Drive
Toronto, Ontario
Eau Du Soleil- Toronto's Waterfront Community. Experience spectacular Water Tower Unit with breathtaking East exposure, Lake and City Skyline views. 1 Bed.+ Den perfect for those that work from home or could be used as spare extra space. Living area large enough for living/dinning combination. Laminate flooring throughout the unit. Upgraded Kitchen with central island, granite counter, breakfast bar and tons of storage space. In-suite laundry for convenience. Master with mirrored double door closet together with stunning views of the lake and direct access to balcony. Unit Has VIP access to the Water Lounge located on the Penthouse Floor with private Wine Cellars & Cigar Humidor Box. Unit freshly painted. One parking and two(2) lockers included with the unit. Located close to Gardiner, TTC and GO Transit, Marina, Lake, Humber Bay Shore. Enjoy the nearby biking & trail walking, take a short walk for shopping for all you essentials. This unit combines modern comforts with prime location advantages. Amenities include: saltwater Pool, Lounge, gym , Yoga& Pilates studio, party rooms, rooftop patio, guest suites and all sorts of activity classes. Eau Du Soleil is the perfect example of the community where luxury meets modern living. (id:61852)
Sutton Group - Summit Realty Inc.
202 - 133 Dunn Avenue
Toronto, Ontario
Welcome to this exceptionally bright and spacious suite located in a charming Victorian home on a quiet, tree-lined street in the heart of South Parkdale. This updated apartment boasts soaring ceilings and an expansive living and dining area, creating an airy and inviting space ideal for both relaxing and entertaining. The generous bedroom is filled with natural light, offering a comfortable and tranquil retreat. Enjoy the perfect balance of character and convenience, just steps to the King Street streetcar, moments from the waterfront, and with quick access to major highways for easy commuting. Parking included. A rare opportunity to enjoy space, light, and location in one of Toronto's most vibrant neighbourhoods. (id:61852)
Sutton Group Old Mill Realty Inc.
402 - 133 Dunn Avenue
Toronto, Ontario
Welcome to this bright two-level apartment set within a beautiful Victorian home on a quiet, tree-lined street in the heart of South Parkdale. This thoughtfully designed suite features a split-bedroom layout, offering added privacy and flexibility, along with a sun-filled living area and an updated kitchen with stainless steel appliances. Both bedrooms are generously sized, complemented by a 4-piece bathroom. Enjoy unbeatable convenience just steps to the King Street streetcar, moments from the waterfront, and with easy access to major highways. Parking included. A fantastic opportunity to enjoy space, charm, and location in one of the city's most vibrant neighbourhoods. (id:61852)
Sutton Group Old Mill Realty Inc.
709 - 3 Hickory Tree Road
Toronto, Ontario
Experience Luxury Living At The Tridel Complex located In A Quiet Enclave By The Humber River Recreation Trails. This clean & Renovated Unit has A Bright Open Concept Floor Plan with Laminate Flooring Through out. A Chef Inspired Kitchen with Granite Counters, and Stainless Appliances. It also features a Generously Sized Bedroom with a Sunfilled Den that can serve as the perfect Home office. Enjoy The Added Convenience Of ensuite Laundry and One Underground Parking Spot. Ideal For Outdoor Enthusiasts, With The Scenic Humber River Trail Right In Your Backyard. True Pride Of Ownership Is Visible Thru Out The Unit & The well managed Building. Excellent amenities, located across the street from the GO Train and UP Express, Close To TTC, Hwys, Airport & More! Impressive Amenities Include: Gym, Indoor Pool, Hot Tub, Sauna, Outdoor Tennis Court, Party Room, Guest Suites, Billiards Room, Outdoor Terrace, Library, 24 Hr Concierge, Visitor Parking. (id:61852)
RE/MAX Professionals Inc.
15472 Mclaughlin Road
Caledon, Ontario
Welcome To The Beautiful Inglewood Community Established Circa 1883. Inglewood Is A Prime Location In Caledon. Located Just Off McLaughlin Road North Of Olde Baseline Road. About 45 Kilometers From Toronto, It Is An Easy Drive-Up Highway 10. Entering To This Stunning & Private Cottage Style Home Which Was Completely & Tastefully Restored. This Lovely Home Features: Rustic, Wood & Stone Finishes T/O, Vaulted Ceilings, Beautiful Light Fixtures, Country Style Kitchen With Stainless Steel Appliances, Wood Stove & Fireplaces, Heated Bathroom Floor, Large Windows In Every Room & Multiple Walk-Outs W/Views Of Massive Woods, Greenery And Breathtaking Tranquility. Covered Front Porch, Perennial Gardens, Large Enclosed Dog Run, Gazebos W/Lighting & Speakers, Hot Tub, 2 Tier Deck W/Appx 1200 Sqft & Glass Railing For Unobstructed Views, Over 300 Feet Of River Front & Fishing. A Circular Driveway That Can Accommodate 15+ Cars Which Bring Your Guest's Convenience To The Top Priority. Inglewood Boasts A Community Center, Library, Auditorium, Community Parks And Trails, Baseball Diamonds, Ice Arena And The Caledon Country Club. This Well-Established Neighbourhood Is Perfect For Growing Or Mature Families Or Active Retirees. Take Action Now, Send In Your Offer & Start Enjoying Life! (id:61852)
Canada Home Group Realty Inc.
1808 - 4085 Parkside Village Drive
Mississauga, Ontario
Welcome to the quietly nested unit - in the heart of downtown Mississauga! This unit is located at the core, making walkability a reality. Square One Mall, major grocery store chains, restaurants, medical services, the YMCA, Central Library, and Celebration Square are all steps away. Need to venture out a bit further? Highways, major roads, and the future LRT are minutes away. Bike/running paths surround the community with a new park being renovated in Block 9 North tower's backyard. The park will include kids playground, open fields, pickleball courts, and more. This unit is located in one of the isolated buildings in the area, making the community a cozy one, something bigger ones won't have. This unit offers a one bedroom + den - that could be used as an office or a second bedroom. Modern kitchen with Stainless Steel appliances. Sun-ray filled living spaces. Well maintained and loved unit. 1 Parking and 1 Locker. Located in a quieter corner of the community, away from neighbouring buildings. Family-friendly & traffic noise-free. (id:61852)
Real Broker Ontario Ltd.
201 - 2343 Khalsa Gate
Oakville, Ontario
Nestled in a prime area, this luxurious condo offers not only sophisticated living spaces but also a location that's hard to beat. Ideal for professionals, and students, it sits close to Sheridan College, making it perfect for those pursuing academic excellence. Commuters will love the convenience of being just minutes from the QEW and HWY 407, providing quick access to the entire GTA. The local amenities are simply unbeatable, with major retailers all within reach. Whether you're picking up essentials, doing some weekend shopping, or enjoying some leisure time, everything is just a short distance away. Conveniently just minutes from the new Oakville Hospital. For those who commute via public transit, the Bronte Go Station is just a short drive away, making travel into the city seamless. Surrounded by beautiful green spaces, including Millstone Park, Fairmount Park, and West Oak Park, residents will have plenty of options for outdoor recreation, whether its a stroll, a jog, or a family picnic. This condo goes beyond just location the amenities are designed for a lifestyle of luxury and convenience: Putting Green for golf enthusiasts A stylish Rooftop Lounge and Pool for relaxation and stunning views BBQ Facilities perfect for entertaining guests A well-equipped Media/Games Room for fun nights in Beautiful Community Gardens offering a serene escape Party Room for hosting memorable events Basketball Court and a Multi-Purpose Activity Court for fitness and recreation A cutting-edge Fitness Centre featuring Peloton bikes A convenient Work/Shared Board Room for professionals working remotely The Rasual Spa for ultimate relaxation A Bike Station and Car Wash Station for everyday convenience This brand-new condo blends luxury living with the perfect location, offering easy access to essential services, educational institutions, and major transportation routes. Its an ideal choice for those seeking a balanced and dynamic lifestyle in a smoke free building. (id:61852)
Royal LePage Meadowtowne Realty
10 - 3250 Bentley Drive
Mississauga, Ontario
Two Bedroom Condo Townhouse, 2 Washrooms and a balcony. Appliances Included. (id:61852)
Spectrum Realty Services Inc.
2066 St Clair Avenue W
Toronto, Ontario
Bright, spacious, and thoughtfully laid out, this 2.5-storey semi in St. Clair West delivers the kind of everyday functionality that's hard to find. Offering 3 bedrooms, 3 full baths plus a main-floor powder room, and approx. 1600 sq ft + a partially finished basement, there's room to spread out now and grow into later. The front living room is filled with natural light from a large bay window. At the back, a large eat-in kitchen features tile flooring, stainless steel appliances, generous prep space, and plenty of cabinetry, with a walkout to a private patio-perfect for easy dinners and morning coffee outside. Upstairs, enjoy a spacious primary with 4-pc ensuite, a large second bedroom, a 4-pc family bath, and a standout second-floor family room with another bay window-ideal for movie nights, a kids' zone, or a true home office. The third-floor bedroom is bright with large windows. Downstairs, the basement is finished with a rec room and 4-pc bath, plus an unfinished section for laundry and storage with good ceiling height throughout. Low-maintenance patio + garden yard leads to rear-lane access parking: a detached single-car garage plus an additional spot. Steps to the St. Clair streetcar, parks (Earlscourt, Giovanni Caboto, St. Clair Gardens Parkette), desirable schools, and the Stockyards shopping/food. (id:61852)
Bspoke Realty Inc.
308 - 1 Triller Avenue
Toronto, Ontario
Enjoy Carefree Living At 1 Triller Ave In This One-Bedroom Apartment Available In A Quiet, 3 Story Low-Rise Building With A Balcony Overlooking The Lake. Located Where Trendy King West Meets Roncesvalles Village And Minutes From Sunnyside Beach. Steps To Great Markets, Bars/Restaurants And The Lake With Ttc At Your Door. Coin-Operated Laundry On-Site, Outdoor Bicycle Storage. Street Parking Only. (id:61852)
Homewise Real Estate
307 - 1 Triller Avenue
Toronto, Ontario
Enjoy Carefree Living At 1 Triller Ave. This One-Bedroom Apartment Is Available In A Quiet, 3 Story Low-Rise Building With A Private Patio Overlooking The Boulevard Club. Located Where Trendy King West Meets Roncesvalles Village And Minutes From Sunnyside Beach. Steps To Great Markets, Bars/Restaurants And The Lake With TTC At Your Door. Coin-Operated Laundry On-Site, Outdoor Bicycle Storage. Street Permit Parking Only. (id:61852)
Homewise Real Estate
807 - 2025 Maria Street
Burlington, Ontario
Luxury Living at The Berkeley, Downtown Burlington. Welcome to The Berkeley - a sophisticated, hotel-inspired residence with 24-hour concierge in the heart of downtown Burlington. This stunning 1,200 sq. ft. corner suite offers 2 bedrooms, 2 bathrooms, and breathtaking southwest views, including the lake. Featuring 9' ceilings. The kitchen has quartz backsplash, and premium built-in appliances. Floor-to-ceiling windows fill the space with natural light, hardwood flooring and a designer feature wall. The primary suite boasts a walk-in closet and spa-inspired ensuite with double sinks, soaker tub, and glass shower. Wraparound balcony perfect for entertaining. Level 7 - Party Room, Guest Suites, Fitness. Level "R" - for Rooftop Terrace/Garden. Bicycle Room on Ground Floor. Steps to the lake, restaurants, shops, and the GO Station - experience downtown luxury at its finest. (id:61852)
Century 21 Miller Real Estate Ltd.
304 - 1 Triller Avenue
Toronto, Ontario
Enjoy Carefree Living At 1 Triller Ave. This One-Bedroom Apartment Is Available In A Quiet, 3 Story Low-Rise Building Overlooking The Boulevard Club. Located Where Trendy King West Meets Roncesvalles Village And Minutes From Sunnyside Beach. Steps To Great Markets, Bars/Restaurants And The Lake With Ttc At Your Door. Coin-Operated Laundry On-Site, Outdoor Bicycle Storage. Street Permit Parking Only. (id:61852)
Homewise Real Estate
Main Level - 48 Cassandra Drive
Barrie, Ontario
Welcome to 48 Cassandra Drive! This bright and spacious main floor apartment offers an abundance of natural light and a functional layout featuring 2 bedrooms, a full 4 piece bathroom, a well equipped kitchen, and private in suite laundry. Enjoy the convenience of your own separate entrance, access to a fully fenced backyard, a driveway parking and private garage. Nestled in a quiet, family friendly neighbourhood, this home is ideally located just minutes from the highway, hospital, and shopping amenities. A perfect blend of comfort and convenience, come see why 48 Cassandra Drive could be the perfect place to call home! (id:61852)
Century 21 B.j. Roth Realty Ltd.
16 Tamworth Terrace
Barrie, Ontario
Introducing this spacious detached home! This meticulously designed 4 beds house spans 2300+ square feet, seamlessly blending functionality with sophistication. Nestled in the heart of Barrie, it offers a highly walkable lifestyle. The unit features an inviting Open-Concept layout bathed inNatural Light, accentuated by exquisite finishes. Spacious Living room, Dining Area and Kitchen on main floor with 4 Bedrooms along with Master bedroom with walking closet and 4pc ensuite. This Move-in Ready gem awaits your presence! (id:61852)
RE/MAX Millennium Real Estate
416 - 6 David Eyer Road
Richmond Hill, Ontario
Spacious 1 Bedroom Plus Large Den with 1 Parking and 1 Locker at Elgin East. Modern Open Concept Living Area With 9' Ceiling, Approx 650 Sq.ft. plus large Balcony. Built-in paneled appliances, Quartz Countertops, Nice Condo Amenities* Including Concierge, Piano Lounge, Party Room, Outdoor BBQ, Theatre, Hobby Room, Gym & Yoga Studio. Close to Richmond Green, Library, Community Centre, Arena, Shops, Restaurants, Hwy 404, Lake Wilcox Park. Available for March 1 **EXTRAS** Tenant pays for Hydro & Hot Water (Metergy Account) +tenant insurance. (id:61852)
RE/MAX Hallmark Realty Ltd.
87 Betony(Basement) Drive
Richmond Hill, Ontario
Absolutely Beautiful & Brand New Basement, Close To: School, Parks, Lakes And Walking Trails., Groceries, Restaurants, Health & Recreation Cntr. Close To 400 & 404.,Laminate Floors , Pot Lights All Over The Basement.2 Parking Spaces On Driveway. (id:61852)
Homelife/bayview Realty Inc.
88 Millman Lane
Richmond Hill, Ontario
Presenting a stunning, never-before-occupied end-unit townhome in the desirable Ivylea neighborhood of Richmond Hill! This bright, side south-facing three-story home includes 5 generous bedrooms(one on ground level) and 4 bathrooms, along with a versatile ground-level recreational room that can function as a den or a fifth bedroom. Spanning approximately 2,387 sq ft, this well-designed living space features unobstructed views, soaring 10-foot smooth ceilings on the main and second floors, wide plank laminate flooring, and a beautiful natural oak staircase. The open-concept kitchen is equipped with quartz countertops, a breakfast bar, and upgraded cabinetry for an inviting cooking experience. The primary ensuite bathroom offers a spa-like retreat, complete with a double vanity and an elegant freestanding soaker tub. Additional highlights include a double car garage with direct access into the home and plenty of storage options throughout. You'll also benefit from brand new appliances, including a high-efficiency washer and dryer, covered by the Tarion new home warranty.Convenience is at your fingertips, as you're just moments away from Hwy 404, Gormley GO station, Costco, Home Depot, Hillcrest Mall, Lake Wilcox, Richmond Green Sports Complex, and the acclaimed Richmond Green Secondary School. Don't miss this exceptional chance to settle into one of Richmond Hill's most sought-after family-friendly communities! (id:61852)
Hc Realty Group Inc.
21 Upper Highland
New Tecumseth, Ontario
Lifestyle living in the luxurious area of Briar Hill surrounded by Golf Course, Nottawasaga Inn, Recreation Centre and minutes to Alliston. 1+1 bedroom condo townhouse with open concept living/dining with walkout to deck and gas fireplace. Spacious kitchen with lots of cupboards, granite countertops perfect for the chef in your life, breakfast area overlooking front yard, master bedroom with 4pc ensuite and picture window. Finished basement with large rec room perfect for entertaining, walkout to patio, 2nd bedroom with B/I closet, 3pc bath and laundry room. (id:61852)
Royal LePage Rcr Realty
213 - 1000 The Esplanade Road N
Pickering, Ontario
Location, Location, Location! Beautiful Completely Renovated 2 Bedroom Plus Den, 2 Bathrooms, 2nd Floor Condo with Balcony, Parking and Locker. Located Steps From Pickering Town Center and all Amenities. Completely Renovated! Over 100k in Upgrades! New Waterproof Luxury Vinyl Flooring and Porcelain Tiles. Brand New Bright White Kitchen with Quartz Counter and Backsplash, under cabinet lighting, pullout garbage and recycling, moen facets and glass rinser. Brand new stainless steel appliances. Smooth ceilings with crown molding and wainscotting throughout and freshly painted. All matching 4000k lighting with multiple crystal chandeliers with dimmers and multiple USB Outlets. Spa like bathrooms with porcelain tiles, shower niches, potlights, glass shower door, quartz counters on custom vanities. Large primary bedroom can easily fit King size bed set. Spacious 2nd Bedroom and corner den with views, perfect for an office or library. Great size balcony with artificial turf. Must See! (id:61852)
RE/MAX Hallmark First Group Realty Ltd.
257 Lumsden Avenue
Toronto, Ontario
Welcome to 257 Lumsden Avenue, a true unicorn in one of East York's hottest pockets, where homes like this rarely come to market. This fully detached, renovated, and completely move-in-ready home offers everything buyers are searching for but seldom find in one place. From the moment you walk in, you will fall in love with the warmth, flow, and thoughtful updates throughout. The home features two-car parking on a private drive, three good-sized bedrooms, rare main flr powder room, and a fully fenced, private backyard ideal for relaxing or entertaining. A large deck off the kitchen creates the perfect setting for dining under the stars, while a rear storage shed provides space for bikes, tools, and seasonal extras.The lower level offers a fully self-contained one-bedroom in-law suite with its own private and easily accessible entrance, separate laundry, and excellent ceiling height, making it ideal for extended family, guests, or additional income potential. Located in the highly sought-after Woodbine-Lumsden pocket, this home is steps to the subway and GO Train, minutes to the Danforth's unique shops and cafés, and connected by safe bike lanes leading directly to The Beach. It truly does not get better than this.The home has been thoughtfully updated with the improvements that matter most, including roof shingles in 2019, new flooring on the second floor, a fully gutted and rebuilt basement with a new kitchen and bathroom, upgraded insulation with vapour barrier, 200-amp electrical service, ductless HVAC with air conditioning and heat added to the second floor for superior sleeping comfort, as well as new windows, siding, eaves, and soffits.This is a rare Woodbine-Lumsden gem in a neighbourhood young urban professionals are flocking to, offering style, functionality, and long-term peace of mind in one exceptional package. (id:61852)
Royal LePage Signature Susan Gucci Realty
1605 - 36 Olive Avenue
Toronto, Ontario
Welcome to Olive Residences, where contemporary design and refined comfort converge in the heart of North York. Ideally located just steps from Finch Subway Station, this brand-new corner suite offers unparalleled convenience and connectivity. Residents enjoy approximately 11,000 square feet of meticulously designed indoor and outdoor amenity space, including a private catering kitchen, social lounge, collaboration and meeting areas, fitness and yoga studios, children's playroom, virtual sports room, and expansive outdoor terraces. This exceptional, brand-new two-bedroom, two-bathroom residence features a thoughtfully designed open-concept kitchen with premium integrated appliances, Kohler fixtures, and high- end countertops, along with upgraded luxury vinyl flooring, floor-to-ceiling windows, and a spacious balcony that fills the home with natural light. Superior finishes and an impressive suite of amenities combine to offer a sophisticated urban living experience. (id:61852)
Century 21 Atria Realty Inc.
1509 - 290 Adelaide Street W
Toronto, Ontario
*The Bond* 1 Bedroom Unit* Newer Renovation With New Flooring & Paint (2003)* Absolutely Move In Condition* Locates In The Heart Of The Entertainment & Financial District* Facing East With Unobstructed View* Bright & Excellent Layout* Close To Subway, Toronto Financial & Entertainment District, Roy Thompson Hall, Fine Restaurants* Building Amenities Include: Concierge, Exercise Room, Games Room, Outside Pool(8th Floor), Meeting Room, Building Besides Visitor Pay Parking, Easy To Show With Lb, Owner Is RRESP* Photos Were Taken Before Current Tenant Moved In* (id:61852)
Century 21 Atria Realty Inc.
2001 - 320 Tweedsmuir Avenue
Toronto, Ontario
*Free Second Month's Rent! "The Heathview" Is Morguard's Award Winning Community Where Daily Life Unfolds W/Remarkable Style In One Of Toronto's Most Esteemed Neighbourhoods Forest Hill Village! *Spectacular 1+1Br 1Bth West Facing Suite W/High Ceilings! *Abundance Of Floor To Ceiling Windows+Light W/Panoramic Lake+Cityscape Views! *Unique+Beautiful Spaces+Amenities For Indoor+Outdoor Entertaining+Recreation! *Approx 620'! **EXTRAS** Stainless Steel Fridge+Stove+B/I Dw+Micro,Stacked Washer+Dryer,Elf,Roller Shades,Laminate,Quartz,Bike Storage,Optional Parking $195/Mo,Optional Locker $65/Mo,24Hrs Concierge++ (id:61852)
Forest Hill Real Estate Inc.
216 - 50 Ordnance Street
Toronto, Ontario
Experience elevated urban living in this stunning luxury residence located in one of downtown Toronto's most sought-after neighbourhoods near Liberty Village. Situated in the prestigious PlayGround Condos, this beautifully designed 1+Den suite with 2 full bathrooms offers both sophistication and functionality, with a den spacious enough to serve as a guest suite or executive home office.The modern kitchen is thoughtfully appointed with integrated built-in appliances, upgraded countertops, designer backsplash, and sleek laminate flooring throughout. Residents enjoy resort-style amenities, including a state-of-the-art fitness centre, outdoor pool, sauna, cold plunge, BBQ terrace, party and entertainment rooms, private theatre, guest suites, kids' playroom, bike storage, multi-function studio, and 24-hour concierge service.Ideally positioned just steps from King West dining and shopping, BMO Field, Exhibition Place, the waterfront, and convenient access to TTC, GO Transit, and the Gardiner Expressway, this exceptional home offers the perfect blend of luxury, lifestyle, and location. (id:61852)
RE/MAX Escarpment Realty Inc.
Unknown Address
,
Location! Location! Location! Gorgeous 5 Star Condo. Minutes To Financial District U Of T, Ryerson University And Restaurant. Walking Distance To Ttc, Supermarket, Banks, Subway And Parks. Excellent Amenities Including, Outdoor Pool, 24Hr Concierge, Gym, Rooftop Garden And Bbq Deck, Yoga Studio, Party Room, Guest Room, Visitor Parking (id:61852)
Homelife Landmark Realty Inc.
2207 - 7 Grenville Street
Toronto, Ontario
Bright 1Bed + Den with 2 Full Baths and Locker @ YC Condo (Yonge/College). Den Could be used as a 2nd Bedroom. 9' Ceilings, Juliette Balcony, Floor-To-Ceiling Windows, Modern Open Kitchen W Quartz Counter. Amenities Include Gym, Yoga Room, Infinity Pool, Steam Room, Lounge/Bar with Dining Room, Private Dining Rooms with Outdoor Terraces & Bbqs, Visitor Parking, 24/7 Security/Concierge. Steps To Ttc, Starbucks, Shoppers, Banks, Restaurants, Pubs, College Park; Mins To Loblaws, LCBO, Eaton Centre, Park, Bay St, & Everything. Walk To U of T and TMU (Ryerson). (id:61852)
Forest Hill Real Estate Inc.
412s - 110 Broadway Avenue
Toronto, Ontario
Welcome To "untitled", The Most Anticipated Urban Oasis in The Yonge/Eglinton Neighbourhood. Soon To Be The Most Sought After Building at Yonge & Eg. Striking Architecture And A Premium Location. Stunning Modern Finishes With Full-Pane Floor To Ceiling Windows With Modern Finishes Throughout. Enjoy Your Soaring 11ft Ceilings And Upgraded Modern Kitchen Or Your EastSunrise Views. 24 Hr Concierge, Resort-Style Pool and Hot Tub, Fitness Centre And Access To The Spectacular Zen Garden. Just Steps to LRT And TTC Stations And Some of Toronto's Best Midtown Shops And Restaurants. (id:61852)
Psr
16 Lakefront Drive
Hamilton, Ontario
Just steps from the lake, 16 Lakefront Drive offers a bright, freshly painted three-storey home in the Waterfront Trails community of Stoney Creek. Natural light fills the space, and the layout is both spacious and functional. Two bedrooms are located on the upper level, along with a den that works well as a home office, nursery or library.The second floor features an open concept living and dining area with hardwood flooring throughout & the kitchen includes a breakfast bar that keeps the space open and connected, whether you're hosting or settling into daily routines. On the ground level, the spacious foyer is an inviting area as guests enter your home with additional storage closets & interior access to the garage.Step outside and you're moments from Lake Ontario and the waterfront trail. The area also features Confederation Beach Park, great schools, and quick access to shopping like Walmart & Costco while being minutes to the QEW & Confederation GO for an easy commute to the GTA. This home offers a well-balanced mix of space, convenience, and location. (id:61852)
RE/MAX Escarpment Realty Inc.
609 - 8020 Derry Road
Milton, Ontario
2 Bedroom, 2 Full Washroom New Condo in Milton available for Lease. Beautifully designed condo apartment in one of Milton's most desirable locations. Just minutes from major highways and the Milton GO Station. Enjoy being surrounded by fantastic restaurants, cozy cafes, and over 170 nearby shops. With top retailers, supermarkets, and downtown Milton all close by, everything you need is right at your doorstep. This bright and spacious home features large windows that fill the space with natural sunlight. You'll love the sleek stainless steel appliances including a Fridge, Stove, Microwave, and Dishwasher, plus an in-suite Washer and Dryer for the ultimate convenience. Enjoy fantastic building Amenities designed for comfort and convenience, including a sparkling swimming pool, a pet spa, stylish guest suites for visiting family, a Wi-Fi lounge perfect for work or relaxation, and so much more to elevate your everyday living experience. (id:61852)
Century 21 Green Realty Inc.
27 Portland Street
Collingwood, Ontario
Located in the prestigious community of Pretty River Estates, this contemporary four-bedroom, three-bathroom, detached bungalow offers a sophisticated lifestyle...just steps from Collingwood's scenic trail network and vibrant downtown. Walking distance to Admiral Elementary School. The thoughtfully designed main level features a vaulted ceiling, open concept living area, guest bedroom, modern kitchen, laundry, mudroom, and a primary suite with a walk-in shower. The finished lower level provides secondary living quarters including an additional kitchen, laundry and fireplace. This residence is ideally positioned for year-round recreation...ranging from skiing and snowboarding to watersports - and remains in close proximity to fine dining, the Scandinave Spa and Blue Mountain Village. We are currently seeking a discerning tenant for this exceptional home. Utilities are additional. (id:61852)
Housesigma Inc.
