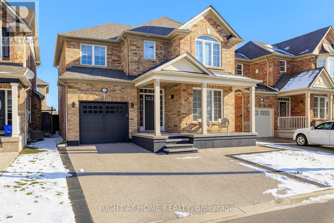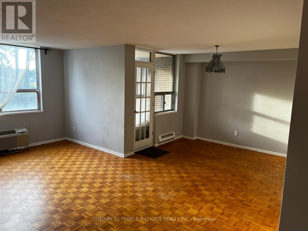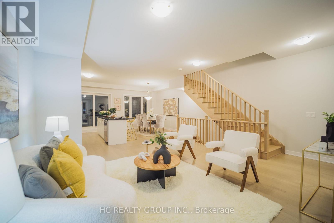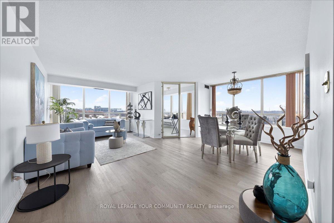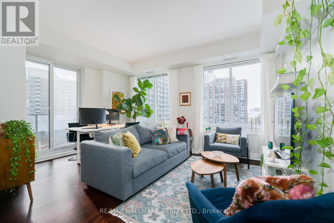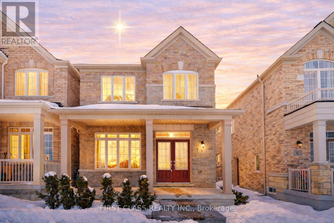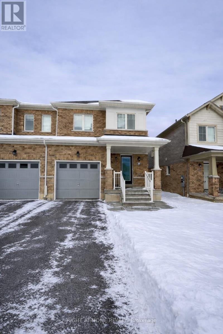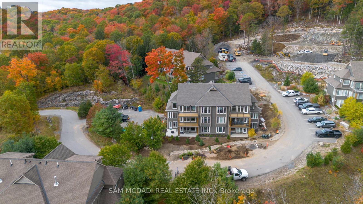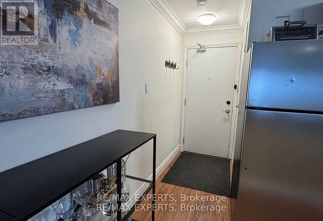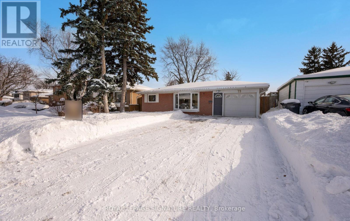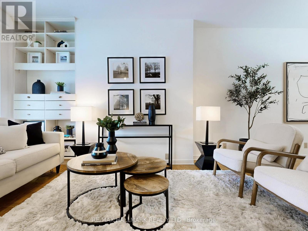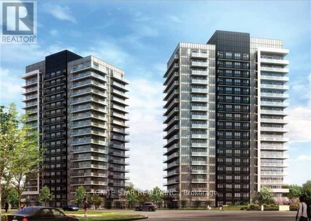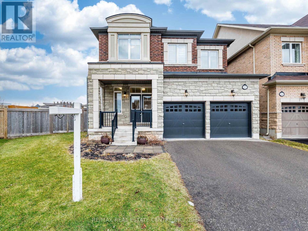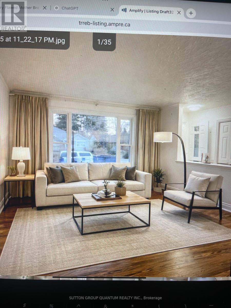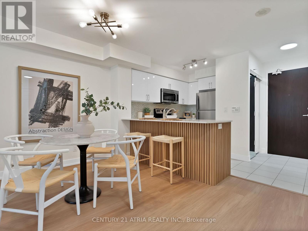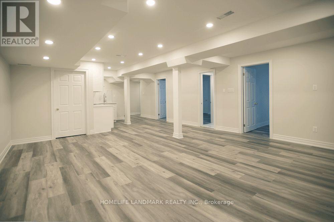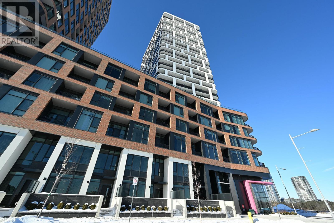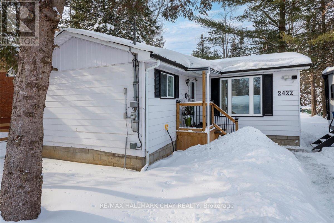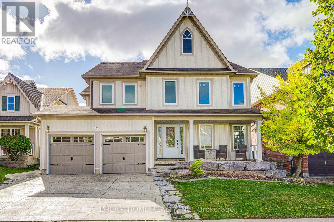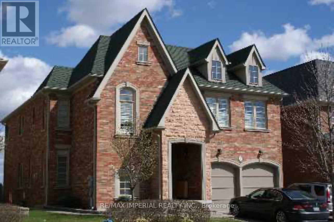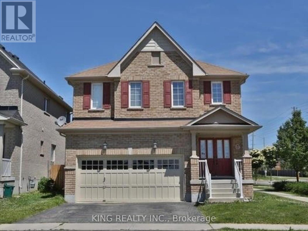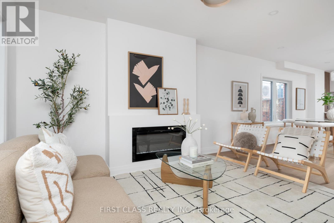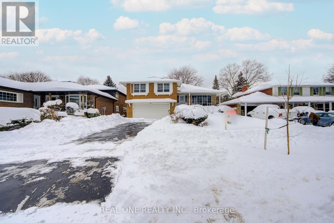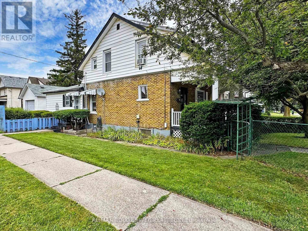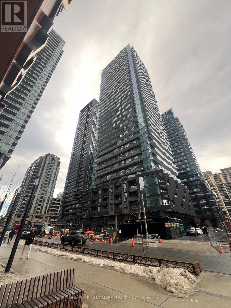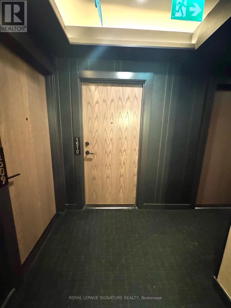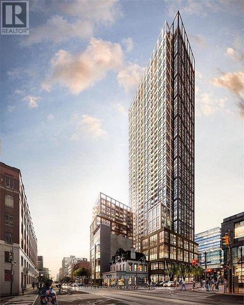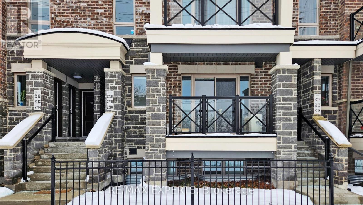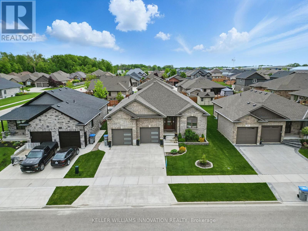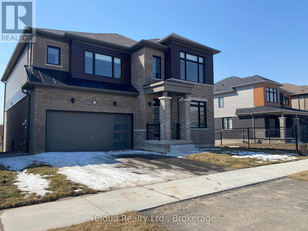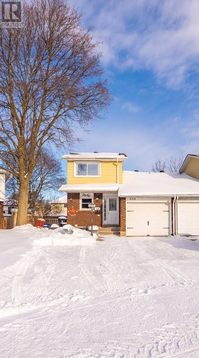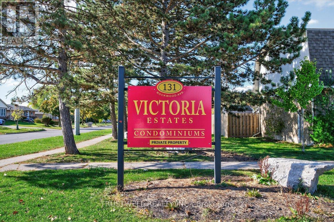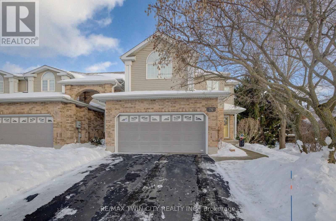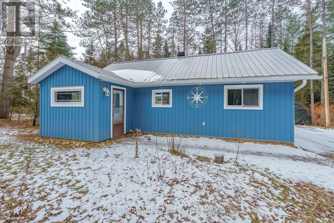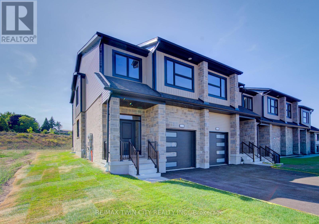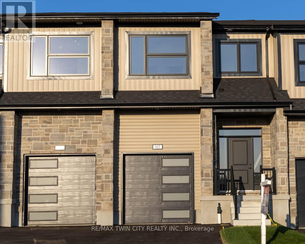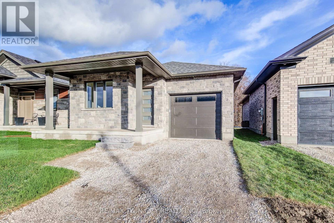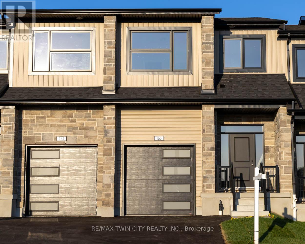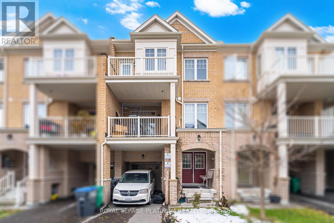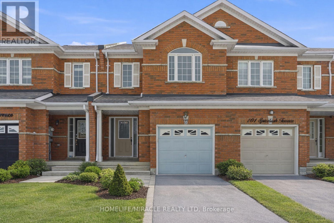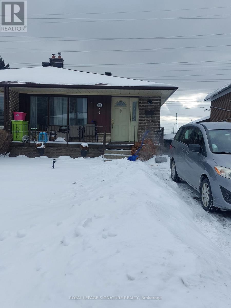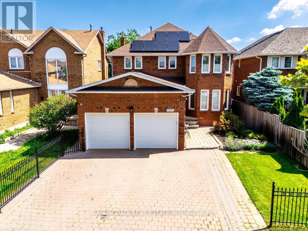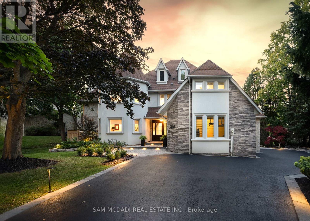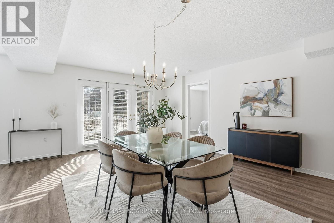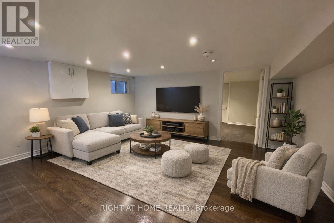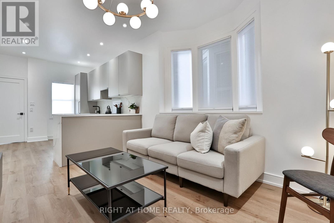796 Rayner Court
Milton, Ontario
Welcome to 796 Rayner Court, a beautifully upgraded home situated on a quiet, family-friendly court, offering comfort, style, and outstanding income potential.This freshly painted residence features hardwood flooring throughout, 9-foot ceilings, pot lights, and large windows that flood the home with natural light. The main living area is anchored by a warm and inviting gas fireplace, creating a perfect space to relax and entertain. Major updates include a 2-year-old roof and a new, owned A/C unit, providing peace of mind for years to come.The no-sidewalk lot offers exceptional convenience with three exterior parking spaces in addition to the garage, complemented by exposed aggregate concrete in the front for enhanced curb appeal.Step into a backyard designed for entertaining, featuring exposed aggregate concrete and a wooden deck, ideal for BBQs, summer gatherings, and family celebrations.The fully finished basement apartment, complete with a separate entrance from the garage, provides excellent flexibility. Ideal as an in-law suite or a rental opportunity generating approximately $2,100 per month, this space adds significant value and investment appeal.Enjoy unmatched convenience with walking distance to public transit, grocery stores, daycare, dental offices, and family doctors. The home is also close to the newly upcoming Laurier University, making it attractive to both end-users and investors.Surrounded by nearby farms and escarpment areas, this property offers a rare balance of peaceful surroundings and urban accessibility.A move-in-ready home with premium upgrades, excellent parking, and strong income potential in a highly desirable location. (id:61852)
Right At Home Realty
309 - 2835 Islington Avenue
Toronto, Ontario
Welcome to beautifully maintained 2-bedroom, 2-Washroom Condo unit offering Ensuite Laundry, Spacious open-concept layout. Spacious Dining/Living Area with Walk-Out to Balcony. Underground Parking. Close To All Amenities, Shopping, Restaurants, Highways, Parks, Walking Trails, Walking Distance to the Beautiful Rowntree Park and the new Public Transit- LRT. The principal bedroom features a walk-in closet and an ensuite bathroom. Minutes to 400 & 401. New LRT within walking distance. TTC bus stop is at the front of the building entrance. On-site game and exercise room. (id:61852)
Century 21 People's Choice Realty Inc.
46 York Downs Boulevard
Markham, Ontario
Welcome to this beautifully upgraded 4-bedroom, 3-storey townhouse in the luxurious Angus Glen community. Offering a bright, open-concept living, this home features 9 ft ceilings, a functional layout, and an $18,000 bedroom upgrade converting the standard 3-bedroom plan into a spacious 4-bedroom design. Enjoy a modern kitchen, generous natural light throughout, and a large rooftop terrace perfect for relaxing or entertaining. Conveniently located close to parks, TOP ranked schools, transit, shopping, and all amenities. A must-see for families and professionals seeking comfort and style in a prime location. (id:61852)
Hc Realty Group Inc.
804 - 8501 Bayview Avenue
Richmond Hill, Ontario
A truly rare corner unit offering one of the largest and most desirable layouts in the building.This exceptional South-East corner residence delivers an ideal balance of space, light, and flexibility, featuring a highly sought-after split 2 bedroom + large den layout, 2 full bathrooms, and an impressive 1,352 sq. ft. of interior living space, plus a private balcony.Bathed in natural light throughout the day, the large, open living and dining areas are perfectly suited for both everyday comfort and entertaining. The kitchen with breakfast area offers generous workspace and storage, while the oversized den is large enough to function as a third bedroom, home office, or guest suite - a rare and valuable feature.The primary bedroom retreat includes a walk-in closet and full ensuite, complemented by a separate, oversized laundry room that provides exceptional storage and functionality seldom found in condominium living.Two parking spaces are included, adding significant convenience and long-term value.The building is currently undergoing major capital improvements, including newly renovated lobby and hallways, exterior upgrades, and balcony refurbishment, further enhancing curb appeal, lifestyle quality, and future value. Maintenance fees include all utilities, cable TV and internet, offering predictable and cost-effective living.Residents enjoy an impressive array of amenities, including 24-hour concierge, indoor pool,fitness centre, sauna, squash and tennis courts, party/meeting room, and ample visitor parking.Ideally located just minutes to shopping, transit, Highways 7, 404 & 407, Mackenzie Health,top-rated schools, and parks.A rare opportunity to secure size, sunlight, layout, and versatility in a well-managed,established building - a home that stands apart in today's market.Note: Upon completion of the special assessment, monthly maintenance fees will be REDUCED $235.19/month accordingly. (id:61852)
RE/MAX Your Community Realty
909 - 35 Balmuto Street
Toronto, Ontario
Step into one of Yorkville's most iconic buildings. The Uptown Residences transports you to an Art Deco world of relaxation and luxury. Park in the underground parking right next to the elevator entrance. Utilize the large storage room locker. Relax in a bright and impeccably maintained suite. Recharge in the primary bedroom with its 4-piece en-suite washroom. Entertain or simply enjoy the spacious living and dining area. Have a coffee on the private balcony. Create recipes in a kitchen with full-size appliances. Live in style and enjoy the best of Yorkville at your feet: fine dining, boutiques, cafes, luxurious shops, U of T, Manulife Centre and a subway station. Welcome to your new life. Click on the virtual tour to experience the space. Note: boxed parking spot conveniently located in the upper residents parking level right next to the elevator. (id:61852)
RE/MAX Hallmark Realty Ltd.
8 Elphee Lane
Markham, Ontario
Desirable location in the heart of Cornell, Markham. This beautiful detached home directly faces the park, offering rare, picturesque park views and an open, unobstructed outlook.Featuring 9-ft ceilings on the main floor, the home is filled with natural light thanks to its south-facing exposure. The bright, open-concept layout includes a spacious living area and a modern kitchen with a large centre island, ideal for everyday living and family gatherings.The home offers 4 generous bedrooms and 3 bathrooms, including two primary bedrooms with private ensuites. The main primary bedroom features a 5-piece ensuite for added comfort.Additional highlights include a double garage and a separate side entrance to the basement, providing excellent potential for a future basement apartment or in-law suite.Conveniently located near Markham-Stouffville Hospital, Cornell Community Centre, parks, top-rated schools, transit, and major highways. A rare opportunity to own a true park-facing home in one of Cornell's most desirable locations. (id:61852)
First Class Realty Inc.
24 Longboat Run W
Brantford, Ontario
Welcome to 24 Longboat Run W., Brantford - a move-in ready corner townhouse located in a highly desirable and fully developed West Brant neighbourhood. This bright and well-maintained home features freshly cleaned carpets and a functional open-concept living room and kitchen, ideal for comfortable living and entertaining. The home offers three spacious bedrooms, including a generous Master Bedroom with a walk-in closet and private ensuite washroom. Large windows throughout provide an abundance of natural light, creating a warm and inviting atmosphere. Situated in a family-friendly community, this property is close to schools, parks, shopping, grocery stores, restaurants, and public transit, with quick and easy access to Highway 403. A great opportunity for AAA tenants, professionals, or families seeking a clean, bright home in a prime location. (id:61852)
Right At Home Realty
102 - 2 Tree Tops Lane
Huntsville, Ontario
Experience the best of Muskoka living at Treetops in Huntsville, ideally located across from the renowned Deerhurst Resort. This beautifully upgraded 3 bedroom, 2 bathroom residence offers approximately 1,680 sq. ft. of thoughtfully designed living space, making it one of the largest units in the complex. The bright, open concept layout is filled with natural light, creating a warm and welcoming atmosphere throughout. The modern kitchen features built-in appliances, granite countertops, and a spacious central island, seamlessly flowing into the living and dining areas, ideal for gathering while preparing delightful meals. Retreat to the serene primary suite, featuring a private ensuite, double closets, and breathtaking lake views that invite you to unwind, as well as two additional spacious bedrooms complete with their own closet spaces. Two walkouts lead to your own built-in gas fire pit, where you can soak in Muskoka's spectacular scenery year round. Residents enjoy exclusive access to 450 feet of pristine Peninsula Lake shoreline. This is year round Muskoka living at its finest, nestled in the heart of premier recreation, relaxation, and natural beauty. Available for lease, an exceptional opportunity to enjoy the Muskoka lifestyle. (id:61852)
Sam Mcdadi Real Estate Inc.
C - 42 Queen Street N
Caledon, Ontario
Located in the heart of historic Downtown Bolton, this well-maintained one-bedroom apartment is ideally suited for a working professional or couple. Situated above a quiet commercial space, the unit offers a peaceful living environment while being steps from Green P parking, Tim Hortons, local shops, banks, and restaurants. Enjoy nearby access to the Humber River for walking and relaxation. Clean, quiet, and move-in ready. (id:61852)
RE/MAX Experts
73 Watson Crescent
Brampton, Ontario
Fully renovated detached family residence in the sought after neighbourhood of Peel Village. Tucked away on a quiet crescent, no sidewalk, this beautifully updated home showcases top-to-bottom renovations and thoughtful design throughout. Featuring 4 car driveway parking + garage, a desirable side entrance, a spacious open concept kitchen with a pantry, quartz countertops, soft-close cabinetry, and a beautiful backsplash. Solid hardwood flooring and pot lights across the main and upper floors. Enjoy a stylish Jack & Jill bathroom with double vanity, and a cozy finished basement recreation room with modern laminate flooring. The backyard offers exceptional functionality with a newly built custom garage/shed complete with electric door, ideal for storage or hobbies, along with custom garden boxes and upgraded fencing. Ideally located near transit, top-rated schools, parks and trails, golf course, shopping, and quick access to major highways this move-in-ready home delivers comfort, style, and convenience in one of Brampton's most sought-after neighbourhoods. (id:61852)
Royal LePage Signature Realty
242 Delaware Avenue
Toronto, Ontario
Welcome to 242 Delaware Ave! Fantastic opportunity to own a well-maintained home in a highly sought-after, family-friendly neighbourhood. On the market for the first time in over four decades, this spacious 4+1 bedroom, 2-bathroom home offers generous room sizes and excellent ceiling height across all four levels.The full, unfinished basement includes two separate walk-up entrances, providing convenient access to both the front and back yards. Enjoy a private backyard with a parking spot off the rear laneway. No car? No problem-you're just a two-minute walk to the Delaware entrance of Ossington Station. Steps from vibrant shops, cafés, and restaurants along Bloor Street, and only minutes away from beautiful parks, good schools and more! Open house Thursday Jan. 29 from 6pm-8pm, Saturday Jan. 31 from 1pm-4pm and Sunday Feb. 1 from 1pm-4pm. (id:61852)
RE/MAX Hallmark Realty Ltd.
608 - 4677 Glen Erin Drive
Mississauga, Ontario
Modern 1 Bed + Den Condo In centre Of Erin Mill!Sunny South & West Exposure! Functional & Efficient 655 Sq Ft 1 Bedroom + Large Den + 2 Full Bathrooms with an Expansive Balcony Offering Unobstructed Park Views. Bright & Spacious with Open Concept Layout, Primary Bedroom with 4pc Ensuite. Large Bedroom Size Den Could be Multiple Uses. 9Ft Smooth Ceilings, Laminate Flooring Thru-Out, Porcelain Floor Tiles in Bathroom, Stone Counter Tops, Kitchen Island, Quartz Window Sills, This Desirable Builder Nestled on 8 Acres of Meticulously Landscaped Grounds and Gardens, Residents Can Indulge in the 17,000 Sq. Ft. Amenity Building, Complete with an Indoor Pool, Steam Room, Sauna, Fitness Club, Library/Study Retreat, and Rooftop Terrace with BBQs. Mills Square Embodies a Walker's Paradise! This is the Epitome of Ideal Living! This location truly offers unparalleled convenience. It's just steps from Erin Mills Town Centre, providing endless shopping and dining options. The community also boasts a rich arts and culture scene, with diverse theatres, galleries, music venues, festivals, events, and local farmers markets. The condo is within walking distance to the top-ranked John Fraser School District and St. Aloysius Gonzaga High School, a community center, Credit Valley Hospital, and various medical facilities. Furthermore, it offers easy access to U of T Mississauga, the Go Bus Terminal, and Highways 403 and 407. This unit presents the perfect blend of convenience, comfort, and safety within a lovely neighborhood. (id:61852)
Ignite Star Realty Inc.
3253 Mintwood Circle
Oakville, Ontario
Rare Opportunity to Own a Remington-Built Executive Home in North Oakville! Welcome to this exceptional approximately 2,400 sq. ft. family home, situated on a super-sized premium lot in a quiet, family-friendly crescent. This residence offers outstanding curb appeal with a full stone and brick exterior, charming covered front porch, professional landscaping, a long driveway, and a double car garage. Inside, the home features 9' ceilings on both the main and second floors, a spacious and welcoming foyer, and thoughtfully designed living spaces ideal for modern family living. Invested over $100,000 in high-end upgrades, including hardwood flooring, cabinetry, fireplace, pot lights, upgraded light fixtures on main floor & backyard pergola on huge stamped concrete patio. The heart of the home is the open-concept kitchen ,dining, and great room, showcasing upgraded stone countertops, stainless steel appliances, ceiling-height cabinetry with crown molding, a stylish backsplash, and extended cabinetry and counter space into the eating area. The dining area is generously sized for entertaining, while the great room is filled with natural light from large windows and anchored by a beautiful gas fireplace with an elegant feature surround and coffered ceilings. The second level offers four spacious bedrooms and three full bathrooms, including a serene primary retreat with a walk-in closet and private ensuite & second-floor laundry adds everyday convenience. Separate side entrance to the basement, 3-piece bathroom rough-in in the basement made excellent potential for an in-law suite. EV charging outlet in garage & extra-large backyard, ideal for a pool or play area, featuring a stamped concrete patio with pergola and a large storage shed on a concrete base making this layout ideal for entertaining large friends and family gatherings. (id:61852)
RE/MAX Real Estate Centre Inc.
46 Woodlawn Avenue
Mississauga, Ontario
Location, location, location in a very special community. Adorable bungalow on a large 50 x 125 ft. Fully fenced lot in the heart of coveted Port Credit. Fully finished upper and lower level with separate entrance to lower level, ideal for larger family who want to share a residence but live with some privacy or invest now in a fantastic opportunity to live in a great community with the option to build later on. Two bedrooms on main level with very large primary on main level, 4 piece bathroom and separate entrance to large finished basement living that includes living area, large bedroom, office and 3 piece bathroom. Separate detached garage with parking for 4 vehicles. Nestled on a coveted avenue just steps to the lake, all the shops, restaurants, Lions Club outdoor pool, Forest Avenue Public School, Mentor College private academy. This home places you in the heart of it all. Move in and start enjoying the Port Credit lifestyle right away. Just a 2 minute drive or 8 minute walk to Port Credit GO Station connecting you to Union Station downtown Toronto in just 18 minutes. A rare opportunity to live in one of South Mississauga's most coveted lakeside communities where small-town charm meets modern convenience. Please note the home is vacant and empty and furnishings seen in photos are virtually staged to scale. Listing agent is related to the shareholder of the corporation that owns this property. (id:61852)
Sutton Group Quantum Realty Inc.
206 - 73 King William Crescent
Richmond Hill, Ontario
A Rare Opportunity To Own In One Of Richmond Hill's Most Desirable Neighbourhoods! Located In The Highly Sought-After Langstaff Community Of Richmond Hill. Absolutely Stunning And Newly Renovated and Freshly Painted With Lots of Upgrades to Enjoy! This Extra Large 1 Bedroom + Den Suite Offers Over 700 Sq.Ft Of Smartly Designed Living Space Plus A Private Balcony With Lots of Natural Lighting Throughout. This Unit Has Brand New Vinyl Floors, Smooth Flat Ceilings, (no popcorn ceilings) And A Bright Open Concept Layout. This Suite Showcases A Spacious Primary Bedroom With Walk-In Closet, A Versatile Den Perfect For A Home Office or Use as A Second Bedroom. The Sleek Modern Kitchen With Quartz Countertops was also Renovated with New Cabinet Doors, Wooden Panels, Stainless Steel Appliances, And A Gorgeous Breakfast Bar. Enjoy The Resort Style Amenities Including 24 Hour Concierge, Gym, Party Rooms, Billiards, And Visitor Parking. Steps To VIVA Transit, GO Station, Movie Theatre, Mins to Hillcrest Shopping Mall, Access to Top-Rated Schools, Great Restaurants, Entertainment, Parks, and Much More! Don't Miss Out On this Fantastic Opportunity! (id:61852)
Century 21 Atria Realty Inc.
5 Southvale (Basement) Drive
Vaughan, Ontario
Walk Distance To Community Center, 2 Beds / 1 Kitchen / 2 Parking/1 Laundry/1 Wash, Located On A Quiet St Without Sidewalk. A Lot Storage.Easy Access To All Amenities,Two Parkings (One In Garage One On Driveway), Steps To Anne Frank Ps School And Short Distance To S/R Center. (id:61852)
Homelife Landmark Realty Inc.
1617 - 56 Andre De Grasse Street
Markham, Ontario
Brand-new luxurious suite at 56 Andre De Grasse Street, Gallery Tower in vibrant Downtown Markham! This modern corner unit boasts floor-to-ceiling windows with great exposure, a stylish kitchen with quartz countertop and built-in appliances, plus a very usable den perfect for an office or guest space. Enjoy premium finishes, abundant natural light. Residents benefit from 24-hr concierge and building amenities. Steps to VIVA Transit, Unionville GO, shops, restaurants, Cineplex, Whole Foods, YMCA, York University, and quick access to Hwy 407 & 404. Includes parking (id:61852)
Century 21 King's Quay Real Estate Inc.
2422 25 Side Road
Innisfil, Ontario
Beautiful Lakeside Bungalow In Innisfil! Immaculate and well-maintained 2 bedroom, 1 bathroom bungalow nestled on a private, mature 60' x 200' lot. This charming home showcases quality craftsmanship, a timeless siding exterior, bright oversized windows, and a warm, inviting layout. The spacious eat-in kitchen features ample wood cabinetry and a convenient coffee/wine bar, flowing effortlessly into a comfortable living room ideal for everyday living. Additional highlights include a refreshed 4-piece bathroom, finished laundry room, and a functional mudroom with direct backyard access. Step outside to enjoy the expansive, tree-lined backyard, perfect for relaxing, entertaining, or future possibilities. Parking for up to 8 cars adds incredible convenience. KEY UPDATES: Heat Pump w/Panel. Main Bathroom. Front Porch/Stairs. Water Heater (owned). Paint. Shingles (approx 2018). Some Windows. Electrical Panel. Baseboard Heaters. RV Plug + Municipal Services! Located just minutes from beaches, Friday Harbour Resort, schools, shopping, marinas, golf, and all Barrie amenities. Enjoy the perfect blend of comfort, privacy, and lakeside lifestyle. (id:61852)
RE/MAX Hallmark Chay Realty
23 Viscount Way
East Gwillimbury, Ontario
Welcome To The Vibrant And Community Of Mt. Albert! This Beautiful Home, The Heart Of The Home Is A Stunning Custom Kitchen With A Large Centre Island And Abundant Cabinetry. The Family Room Boasts A Striking Feature Wall, Gas Fireplace, And Plenty Of Pot Lights, Creating The Perfect Gathering Space. A Bright Main Floor Office Oversized Windows. The Spacious Primary Suite Offers A Luxurious 5-Piece Ensuite And Walk-In Closet. Step Outside To Your Backyard Retreat, With An In-Ground Saltwater Pool. (id:61852)
Dream Home Realty Inc.
2nd Floor Bedroom - 21 Ormsby Court
Richmond Hill, Ontario
A Second Floor Bedroom with a Shared Washroom in the Bayview Hill Community. Fully Furnished. Move In Ready. Perfect for Single Professional Looking for a Quite, Clean and Relaxed Living Environment. Rent Includes Gas, Water, Hydro, High-speed Internet, and One Driveway Parking. The Kitchen and Laundry Are Sahred. Very Convenient Location. Minutes to Highways 404 and 407, GO Station, Costco, Home Depot, Canadian Tire, Major Banks, Short-term rental may be considered as well. (id:61852)
RE/MAX Imperial Realty Inc.
44 Kimble Avenue
Clarington, Ontario
4 Bedroom Spacious Upper Level Detached Home In Bowmanville. Hardwood On Main Floor, Stairs & Landing Area Gourmet Kitchen With Stainless Steel Appliances, Granite Countertops And Ample Cabinet Space With Pantry. Master B/R With Ensuite Corner Soaker tub And Separate Shower Stall. 9' Ceiling On Ground Floor. Immediate Occupancy. Tenant Pays 70% Utilities. (id:61852)
King Realty Inc.
38 Bonnie Brae Boulevard
Toronto, Ontario
Fully renovated from the studs up with meticulous attention to detail, this home offers modern comfort and long-term peace of mind. All major systems have been comprehensively upgraded, including structure, insulation, plumbing, electrical, ductwork, and fully owned HVAC systems, with all work completed to code, city inspections passed, and ESA certification provided.The interior features wide-plank European white oak engineered hardwood flooring, custom closets, oak staircases, and a thoughtfully designed kitchen with quartz countertops, quality appliances, and ample storage. Bathrooms are finished with premium tile selections and practical storage solutions.Legal front pad parking, and private outdoor space with new fencing and deck.An unbeatable location just steps to transit, schools, and a short walk to Danforth Avenue, offering easy access to vibrant shops, dining, cafes, and everyday amenities. (id:61852)
First Class Realty Inc.
22 Kenmanor Boulevard
Toronto, Ontario
Nestled in the heart of the prestigious Bridlewood neighbourhd ! This beautifully maintained 2200sqft hm offers an exceptional blend of space & elegance * Situated on one of the Largest Lots in the area, it features a professionally landscaped Japanese garden in both the front & back yards, creating a serene & picturesque setting**The newly renovated modern kitchen is upgraded W/ new stone countertop, large sink Bright & spacious bdrms provide comfort & tranquility** Perfect for family living & entertaining** Brand New Master Ensuite & Lower Level Flooring* Upgrade Light Fixtures*This home also includes a Separate Entrance to a finished basement-offering excellent potential for a basement apartment & additional rental income and this addition significantly enhances the home's value & flexibility** Located near the top-ranked Sir John A. Macdonald Collegiate Institute, parks, Shopping Mall & public transit, this home delivers unmatched lifestyle & convenience* Roof (7 Yrs) and Furnace (8 Yrs),Extra filled Roof insulation, Copper Wiring (id:61852)
Real One Realty Inc.
330 Adelaide Avenue E
Oshawa, Ontario
This beautifully updated 2-bedroom, 1-bathroom apartment is available for lease. The unit features a brand-new floor throughout and boasts a large, bright window in the living area, offering plenty of natural light. The open concept living and dining area creates a spacious and inviting atmosphere, perfect for relaxation and entertaining. Key Features Prime Location Walking Distance to Costco, Plazas, and Public Transit, Enjoy the convenience of being close to all essential amenities, including shopping, dining, and easy access to public transit. (id:61852)
RE/MAX Hallmark First Group Realty Ltd.
2402s - 110 Broadway Avenue
Toronto, Ontario
A Brand New 3 Bedroom Corner Unit w 2 Balconies. , Modern, High-rise Condo At 110 Broadway Ave. in Yonge & Eglinton Area of Toronto. It is a Prominent New Residential Project That Combines Contemporary Design w Extensive Amenities And Excellent Connectivity In One Of Midtown Toronto's Most Sought After Neighborhoods. Steps from the Yonge Subway Line and Close to Eglinton Crosstown LRT, Making Downtown and Other Parts of The City Easy To Access. Open-concept Living Spaces w Floor-to-Ceiling Windows for Natural Light and Views. Modern Kitchen w Quartz Countertops and Integrated Appliances. Indoor & Outdoor Swimming Pool, State-of-the-art Fitness Centre and Spa Facilities (id:61852)
Homelife Landmark Realty Inc.
1510 - 55 Charles Street E
Toronto, Ontario
Welcome to 55C Bloor Yorkville Residences at 55 Ontario Street East, an award-winning development by MOD Developments, designed by the renowned ArchitectsAlliance. This luxury corner suite offers a seamless blend of modern design and urban convenience.Featuring 9-foot ceilings, pot lights throughout, and sleek contemporary finishes, the residence delivers a bright, sophisticated living environment. Floor-to-ceiling windows with motorized blinds provide abundant natural light while offering privacy at the touch of a button. The open-concept layout is thoughtfully designed for both everyday living and entertaining.Residents enjoy premium building amenities, including a fully equipped fitness centre, 24-hour concierge, and visitor parking, ensuring comfort, security, and convenience in a well-managed building.Ideally located just minutes from Yonge & Bloor, Yorkville's world-class shopping, dining,entertainment, and subway access, this address offers exceptional walkability and connectivity.An outstanding investment opportunity or end-user residence in one of Toronto's most sought-after neighbourhoods, offering strong rental demand, long-term value, and turn-key ownership. (id:61852)
Royal LePage Signature Realty
2507 - 108 Peter Street
Toronto, Ontario
South view ,High floor, 1 Br+Den ( Den can be 2nd room) unit in the Peter & Adelaide Condos at Downtown Core( Entertainment district). ***Ensuite Master Bedroom With Functional Den, Den can be used as Second Bedroom.***Located steps to CN Tower, TIFF, subway, transits& GO trains, PATH, & QEW; walking distance to schools, universities & parks, dining, cafe and grocery shopping***close to Financial district ***Convenience location in DT. (id:61852)
Homelife Landmark Realty Inc.
2208 - 10 Westmeath Lane
Markham, Ontario
Welcome to 10 Westmeath Lane, an inviting and comfortable place to call home, featuring a 2 bedroom, 2 bathroom residence with 1 underground parking space and 1 locker. Enjoy a bright living room with access to a private balcony, perfect for relaxing or entertaining. Ideally situated close to public transit, schools, community centre, Markham Stouffville Hospital, Markville Mall, and Hwy 407. Perfect for professionals or small families seeking convenience and comfort. (id:61852)
RE/MAX Experts
107 Forbes Crescent
North Perth, Ontario
WALK-UP BASEMENT & IN-LAW SUITE POTENTIAL! Welcome to 107 Forbes Crescent, a beautifully maintained 5-bedroom, 3-bathroom brick bungalow offering 1,956 square feet on the main level. This home combines thoughtful design, quality finishes, and flexible living potential ideal for families or multigenerational households. The main floor features a bright, open layout with 12-foot ceilings in the living room, creating an airy and spacious feel and a gas fireplace adds warmth and charm, perfect for relaxing evenings. The kitchen is designed for both style and function, with granite countertops, an oversized eat-in island, and ample cabinetry for storage. The primary bedroom overlooks the backyard and features a stunning tray ceiling, along with a private ensuite that includes double sinks and a walk-in glass shower. Two additional bedrooms, a full bathroom, and a convenient laundry/mudroom complete the main level. The basement, newly finished in 2025, adds over 1,600+ square feet of additional living space. It includes two generously sized bedrooms, a full bathroom, and a large recreation room with walk-up access to the garage. Rough-ins for a kitchen are already in place, providing excellent potential for a future in-law suite or secondary living space. The fully insulated garage has oversized doors and a man door for easy exterior access. The home offers great curb appeal with a landscaped front yard and a double car driveway. Enjoy your morning coffee on the back deck as the sun rises, creating a peaceful start to the day. Located in Listowel, this home offers a strong sense of community, with nearby parks, schools, and trails. Don't miss your opportunity to own this spacious, well-appointed home with in-law suite potential. ** This is a linked property.** (id:61852)
Keller Williams Innovation Realty
Upper Unit - 142 David Street
Haldimand, Ontario
Huge house with room on the main floor for grandma to live with you in her own private space or the teenagers to have their own hideaway. If two ensuite baths appeals to you, look no further! With 5 bedrooms and nearly 3300 square feet of living space, this bright and spacious home is the perfect place for you and your family! High-quality finishes can be found throughout this move-in ready home. The bedrooms all have access to bathrooms. Upper level laundry w full size washer/dryer. Interior Access To Garage. Exclusive use of the garage & yard so they're not shared with the basement tenants. 1 Parking space in the driveway plus 1 in the garage. Smoking only allowed outside of the home. Central ac. The yard is bigger than you could ever hope to find in the burbs! And you're close to all area amenities including schools, shopping and dining and entertainment. Just a short drive from major centres such as Hamilton and Brantford, come find that perfect work/life balance in beautiful Hagersville! Note: rental excludes basement as it is already rented separately. (id:61852)
Icloud Realty Ltd.
535 Shingle Bridge Place
Cambridge, Ontario
Rarely offered, exceptional 3bd-2bth semi with $$$ spent in upgrades, nestled on a family friendly court in desired Preston Heights w/pie shaped lot. Situated just minutes to Grand River trails, Conastoga College, golf course, great schools, local park & 401. Now let's step inside where you will find an upgraded, eat in kitchen w/extra side window & s/s appliances as well as generous breakfast area which overlooks the bright sunken living room featuring wall to wall windows & w/o to deck. The garden oasis has everything you need for family gatherings including gazebo, gas bbq hook & hot tub. The expansive primary bedroom boasts hardwood floors & all bathrooms have been beautifully updated. Modern ceiling fan/lights feature thruout & its been tastefully decorated in neutral colors. PLUS convenient garage access, Ample basement storage with laundry-office & crawl space, Attic Insulation'25,Furn'20,W-Softener'26,Windows@'10,Hottub'19,GE S/S Appl'23. Turnkey ready this home will make wonderful memories for you & your family. (id:61852)
Royal Heritage Realty Ltd.
26 - 131 Rockwood Avenue
St. Catharines, Ontario
Immaculate updated 2 Storey Townhome with fully finished basement! Move-in ready for care-free living. Leave the snow shovelling and grass cutting, some exterior maintenance and repairs to the wonderful maintenance crew. Located in the desirable Secord Woods neighbourhood. Convenient to Hwy access, the Outlet Collection Mall, Pen Centre shopping, schools & transit, St. Catharines Museum, Welland Canal Parkway, and trail system. Well-maintained unit has private gate access to Pic Leeson Park providing great privacy and plenty of recreation space. Perfect a couple or family. Home features a modern eat-in kitchen with ample cupboard and counter space, built in shelving, and a double stainless sink. Updated light fixtures throughout the home for a modern feel. The large Living/Dining Room opens to the fully fenced back patio and gardens with views of the expansive park. The perfect spot for festive family gatherings, or quiet evening cocktails. Recently finished basement with Family Room, Laundry/Utility Room, and Powder Room, expands the home's functional space to 1182 square feet. The second floor features the large Principal Bedroom with his and her closets, the second Bedroom with built in shelving & closet area, and the main 4-piece Bathroom.NO SMOKING OR PETS. Owners have a severe allergies to both. TENANT responsible for heat, hydro & hot water tank rental. Confirmation these have been transferred to the Tenant required prior to keys being released. Schedule A to be included with all offers. (id:61852)
Trustwell Realty Inc.
76 Candle Crescent
Kitchener, Ontario
Welcome to 76 Candle Crescent, an exceptional executive end-unit townhome located in the heart of Kitchener's prestigious Deer Ridge community, surrounded by a championship private golf course and distinguished estates. This rare offering delivers an elevated lifestyle defined by privacy, sophistication, and timeless design. Meticulously maintained, the residence showcases an open-concept interior with soaring ceilings, elegant hardwood flooring, and expansive windows that bathe the home in natural light. The main level is thoughtfully designed for both refined entertaining and everyday comfort, featuring a formal dining space or den, large living room with dramatic vaulted ceiling, and an inviting family room that flows effortlessly into the chef-inspired kitchen, complete with stainless steel appliances and generous preparation space. Step outside to a covered rear terrace overlooking a professionally landscaped 199 ft. deep backyard, filled with mature trees and vast manicured lawn for a tranquil and secluded outdoor escape-perfect for morning coffee or evening relaxation. The upper level offers 3 spacious, well-appointed bedrooms, highlighted by a serene primary retreat featuring a walk-in closet and a spa-like ensuite. A double-car garage and wide driveway provide both convenience and curb appeal. Ideally located just minutes from Deer Ridge Golf Club, Highway 401, and premium amenities, this distinguished home presents a rare opportunity for discerning downsizers, professionals, or families seeking refined living in one of Kitchener's most exclusive enclaves. (id:61852)
RE/MAX Twin City Realty Inc.
290 South Waseosa Lake Road
Huntsville, Ontario
Nestled in the prestigious Chaffey community of Huntsville, this beautifully maintained and recently updated bungalow blends country charm with contemporary design. Newly finished with board-and-batten slate-blue vinyl siding and a durable metal roof, this home offers stylish curb appeal and low-maintenance living. Inside, you'll find a bright, open-concept layout where the living and dining areas flow seamlessly into a well-appointed kitchen featuring sleek finishes, a gas range, and convenient main-floor laundry. The cozy gas fireplace creates a warm, inviting atmosphere, especially as you enter through the covered, enclosed mudroom-ideal for shedding winter layers. The home offers two comfortable bedrooms with 2 6ft closets and a modern four-piece bath. Outside, enjoy privacy among century-old trees from the back deck. An insulated auxiliary bunkie with heat and electricity provides additional space and awaits your finishing touches. Located in a quiet waterfront community just 10 minutes from Huntsville and steps to Lake Waseosa offers, public access This property perfectly blends serenity with practicality. High-speed internet supports working or streaming from home. A new portable garage with 10 years remaining on the warranty is also included. Whether you're downsizing or purchasing your first home, this inviting bungalow-bathed in natural light with potential to expand-offers endless possibilities. Here are some of the updates: FULL RENOVATION 2023/NEW METAL ROOF/NEW SIDING/DRYWAY/ELECTRICAL/PLUMBING/PROPANE STOVE/BUNKIE/10 YEARS LEFT FOR PORTABLE 2 CAR GARAGE (2019)/REFRESH ON DRIVEWAY. First Time Buyers, Downsizer or Investors Dream Opporunity! (id:61852)
Royal Heritage Realty Ltd.
161 Dunnigan Drive
Kitchener, Ontario
Welcome to this stunning, brand-new end-unit townhome, featuring a beautiful stone exterior and a host of modern finishes youve been searching for. Nestled in a desirable, family-friendly neighborhood, this home offers the perfect blend of style, comfort, and convenienceideal for those seeking a contemporary, low-maintenance lifestyle. Key Features: Gorgeous Stone Exterior: A sleek, elegant, low-maintenance design that provides fantastic curb appeal. Spacious Open Concept: The main floor boasts 9ft ceilings, creating a bright, airy living space perfect for entertaining and relaxing. Chef-Inspired Kitchen: Featuring elegant quartz countertops, modern cabinetry, and ample space for meal prep and socializing. 3 Generously Sized Bedrooms: Perfect for growing families, or those who need extra space for a home office or guests. Huge Primary Suite: Relax in your spacious retreat, complete with a well appointed ensuite bathroom. Convenient Upper-Level Laundry: Say goodbye to lugging laundry up and down stairs its all right where you need it. Neighborhood Highlights: Close to top-rated schools, parks, and shopping. Centrally located for a quick commute to anywhere in Kitchener, Waterloo, Cambridge and Guelph with easy access to the 401. This freehold end unit townhome with no maintenance fees is perfect for anyone seeking a modern, stylish comfortable home with plenty of space to live, work, and play. Dont miss the opportunity to make it yours! (id:61852)
RE/MAX Twin City Realty Inc.
167 Dunnigan Drive
Kitchener, Ontario
Welcome to this stunning, brand-new townhome, featuring a beautiful stone exterior and a host of modern finishes youve been searching for. Nestled in a desirable, family-friendly neighborhood, this home offers the perfect blend of style, comfort, and convenienceideal for those seeking a contemporary, low-maintenance lifestyle. Key Features: Gorgeous Stone Exterior: A sleek, elegant, low-maintenance design that provides fantastic curb appeal. Spacious Open Concept: The main floor boasts 9ft ceilings, creating a bright, airy living space perfect for entertaining and relaxing. Chef-Inspired Kitchen: Featuring elegant quartz countertops, modern cabinetry, and ample space for meal prep and socializing. 3 Generously Sized Bedrooms: Perfect for growing families, or those who need extra space for a home office or guests. Huge Primary Suite: Relax in your spacious retreat, complete with a well appointed ensuite bathroom. Convenient Upper-Level Laundry: Say goodbye to lugging laundry up and down stairs its all right where you need it. Neighborhood Highlights: Close to top-rated schools, parks, and shopping. Centrally located for a quick commute to anywhere in Kitchener, Waterloo, Cambridge and Guelph with easy access to the 401. This freehold end unit townhome with no maintenance fees is perfect for anyone seeking a modern, stylish comfortable home with plenty of space to live, work, and play. Dont miss the opportunity to make it yours! (id:61852)
RE/MAX Twin City Realty Inc.
27 Tupelo Crescent
Woolwich, Ontario
Features include gorgeous hardwood stairs, 9' ceilings on main floor, custom designer kitchen cabinetry including upgraded sink and taps with a beautiful quartz countertop. Dining area overlooks great room with electric fireplace as well as walk out to covered porch. The spacious primary suite has a walk in closet and glass/tile shower in the ensuite. Other upgrades include pot lighting, modern doors and trim, all plumbing fixtures including toilets, carpet free main floor with high quality hard surface flooring. Did I mention this home is well suited for multi generational living with in-law suite potential. The fully finished basement includes a rec room, bedroom and a 3 pc bath. All this on a quiet crescent backing onto forested area. Enjoy the small town living feel that friendly Elmira has to offer with beautiful parks, trails, shopping and amenities all while being only 10 minutes from all that Waterloo and Kitchener have to offer. Expect to be impressed (id:61852)
RE/MAX Twin City Realty Inc.
163 Dunnigan Drive
Kitchener, Ontario
Welcome to this stunning, brand-new townhome, featuring a beautiful stone exterior and a host of modern finishes youve been searching for. Nestled in a desirable, family-friendly neighborhood, this home offers the perfect blend of style, comfort, and convenienceideal for those seeking a contemporary, low-maintenance lifestyle. Key Features: Gorgeous Stone Exterior: A sleek, elegant, low-maintenance design that provides fantastic curb appeal. Spacious Open Concept: The main floor boasts 9ft ceilings, creating a bright, airy living space perfect for entertaining and relaxing. Chef-Inspired Kitchen: Featuring elegant quartz countertops, modern cabinetry, and ample space for meal prep and socializing. 3 Generously Sized Bedrooms: Perfect for growing families, or those who need extra space for a home office or guests. Huge Primary Suite: Relax in your spacious retreat, complete with a well appointed ensuite bathroom. Convenient Upper-Level Laundry: Say goodbye to lugging laundry up and down stairs its all right where you need it. Neighborhood Highlights: Close to top-rated schools, parks, and shopping. Centrally located for a quick commute to anywhere in Kitchener, Waterloo, Cambridge and Guelph with easy access to the 401. This freehold end unit townhome with no maintenance fees is perfect for anyone seeking a modern, stylish comfortable home with plenty of space to live, work, and play. Dont miss the opportunity to make it yours! (id:61852)
RE/MAX Twin City Realty Inc.
106 South Parkwood Boulevard
Woolwich, Ontario
Features include gorgeous hardwood stairs, 9' ceilings on main floor, custom designer kitchen cabinetry including upgraded sink and taps with a beautiful quartz countertop. Dining area overlooks great room with electric fireplace as well as walk out to a huge 300+ sqft covered porch. The spacious primary suite has a walk in closet and glass/tile shower in the ensuite. Other upgrades include pot lighting, modern doors and trim, all plumbing fixtures including toilets, carpet free main floor with high quality hard surface flooring. Did I mention this home is well suited for multi generational living with in-law suite potential. The fully finished basement includes a rec room, bedroom, 3 pc bath. Enjoy the small town living feel that friendly Elmira has to offer with beautiful parks, trails, shopping and amenities all while being only 10 minutes from all that Waterloo and Kitchener have to offer. Expect to be impressed. (id:61852)
RE/MAX Twin City Realty Inc.
20 Haymarket Drive
Brampton, Ontario
Freehold townhome in the Northwest Brampton. Spacious modern townhouse ideal for family living. Good size 3 bedrooms, 3 bathrooms, with plenty of sunlight . Main floor foyer with convenient garage access perfect for cozy living room or office room setup. . The second floor with a big kitchen with living and dining areas. Enjoy the private two balconies from the dining room and primary bedroom . Located close to parks, highly rated schools, Mount Pleasant GO, and other amenities.3 car parkings. Much more to enjoy . (id:61852)
Royal LePage Platinum Realty
99 Spicebush Terrace
Brampton, Ontario
Location!! Location!! Spacious Freehold 3 Bedroom with 4 Washroom Townhouse with Tons Of Upgrades. Open Concept Eat-In Kitchen, S/S High-End Appliances, Beautiful Hardwood Floors in Bright Living Room, Pot Light, Stone Accent Wall W/ Elec. Fireplace. Master Brm W/ Ensuite & His/Her Closets. Large Brms, Full Washroom and 1 bedroom Already Built in The Basement. Fenced Yard W/O To Deck, Natural Gas Line Hookup for Bbq & Much More... Close to Park, plaza, school, Bus stop & other all amenities. Don't Miss It. (id:61852)
Homelife/miracle Realty Ltd
24 Tennant Drive
Brampton, Ontario
Well-maintained 3-bedroom detached home offering 9' ceilings on the main floor and a functional, family-friendly layout. Features include an upper-level family room with fireplace, oak staircase with wrought-iron pickets, maple hardwood floors, crown mouldings, and oversized windows providing excellent natural light. The kitchen showcases maple cabinets stained to match and flows seamlessly to the walk-out deck and fully fenced backyard-ideal for entertaining. Primary bedroom includes a 4-piece ensuite with frameless glass shower. Additional highlights include separate entrance to the double garage and exterior pot lights. Buyer and Buyer Agent to verify measurement. Location & Amenities: Situated in the desirable Father Tobin & Torbram Road area, close to top-rated schools, parks, walking trails, community centres, and places of worship. Minutes to shopping plazas, grocery stores, restaurants, and essential amenities. Convenient access to public transit, major highways (Hwy 50, Hwy 427), and a short drive to Pearson Airport. A well-connected neighbourhood ideal for families and professionals alike. (id:61852)
Exp Realty
Unknown Address
,
This unique split level basement apartment is a rare design to find, family Friendly neighborhood W/one bedroom plus den and open concept living dining and kitchen area. Plenty of storage. The washroom is in the main level with large bedroom and the separate laundry! Private walkway in to the unit with no shared space/entry,1 parking spot. All inclusive lease, not Internet/TV. Close to great schools, 10min from YYZ airport, LCBO, Gas Station, shopping, park. (id:61852)
Royal LePage Signature Realty
5275 Thornwood Drive
Mississauga, Ontario
Gorgeous family home in the heart of Mississauga with OWNED solar panels for very low hydro cost monthly (Avg $49/month for current owner) saving you thousands annually! 4+2 beds, 3.5 baths, PLUS a den. approx 2400 sq ft above grade with a walk out basement set up for income/rental potential or in-law suite. This home has it all, on the main floor there are 2 separate main floor living areas for the family to spread out, a formal dining room, upgraded custom kitchen sliding open to the approx 200 sq ft deck, a den/office for your at home work. Upstairs, there are 4 bedrooms including the primary bed with 2 closets plus a spa like 5 pce ensuite featuring a beautiful frameless glass shower, double vanity, granite counter tops and large tub. The walk out basement is great for potential rental income or inlaw living as it's bright with plenty of windows, it has a fireplace in the rec space to keep it nice and comfortable, a kitchen, full 4 pce bath and a bedroom plus additional bed/storage with a window, floor and door. The home is set up with a 200 amp service, owned solar panels (2022) which has the huge benefit of low cost electricity. The back yard is fully fenced and flanked by trees for privacy while the front yard has sprinklers for keeping the grass beautiful. Owned hot water tank, furnace and air conditioner. 9 exterior security cameras and home monitoring system on both levels keep the home secure. The garage has two Level 2 EV car charging outlets for the modern vehicle needs. The location in town has you minutes to the 401, 403, 407, Square One Shopping Centre, the new light rail transit (LRT), parks, top rated schools and more! (id:61852)
Sam Mcdadi Real Estate Inc.
2064 Almira Court
Mississauga, Ontario
Nestled In One Of The Most Prestigious Locales, This Timeless 4 + 1 Bdrm Home Exemplifies Refined Living, Combining Sophisticated Design W/ Exceptional Functionality. With Almost 6000 Sq Ft Of Living Space, It Has Been Recently Enhanced To Perfection, No Detail Overlooked In This Stunning Transformation. The Homes Curb Appeal Features An Elegant Blend Of Stone & Stucco, Complemented By Newly Installed Windows That Frame The Residence W/ Modern Precision. The Backyard Is A Serene Retreat, Professionally Landscaped By Outdoor Lifestyle To Blend Beauty & Function. A Sparkling Saltwater Pool W/ Cascading Waterfall Is Paired W/ A Saltwater Hot Tub, Creating A Relaxing Centerpiece. An Outdoor Kitchen, Bar & Cabana Extend The Living Space Outdoors, Ideal For Everything From Casual Evenings To Memorable Gatherings With Family & Friends. Upon Entry, You Are Greeted By A Dramatic Double-Height Living Room With Custom Beams & A Grand Fireplace That Creates A Striking Centerpiece. The Open-Concept Main Floor Is A Masterpiece Of Design, Showcasing A Sprawling Kitchen Island, Premium Built-In Appliances & Rich Hardwood Flooring Throughout The Main & Upper Levels. A Generously Sized Den Offers The Ideal Space For Quiet Reflection Or A Home Office. The Primary Suite Is A Tranquil Haven, Offering Views Of The Private Backyard & An Ensuite Designed For Ultimate Relaxation. This Home Also Caters To Modern Needs With Dual Laundry Rooms, One On The Second Floor & Another On The Lower Level. Two Separate Staircases Lead To The Fully Finished Lower Level, Where A Cozy Yet Expansive Recreation Room Seamlessly Flows Into A Dedicated Games Room, Custom Bar/Serving Area, A 3rd Fireplace & 5th Bdrm W/3 Pc Ensuite, Ensuring That Every Corner Of This Home Is As Versatile As It Is Inviting. This Property Is More Than A Home; Its An Extraordinary Lifestyle Waiting To Be Experienced. (id:61852)
Sam Mcdadi Real Estate Inc.
E106 - 216 Plains Road W
Burlington, Ontario
Welcome home to this beautifully maintained, spacious suite at Oaklands Green - ideal for first-time buyers or those looking to downsize without compromise. Offering over 1,000 sqft of comfortable living space, the roomy floor plan easily accommodates full-sized furniture, allowing for a seamless transition to condo living. This lovely unit features a generous primary suite complete with a walk-in closet and ensuite access to the oversized bathroom with double sinks, a soaker tub, and a separate walk-in shower. Freshly painted and carpet-free, the home showcases a warm, neutral colour palette that feels both inviting and timeless. Enjoy the convenience of in-suite laundry and an easy ground-level location that's uniquely positioned with no direct neighbours on either side. One storage locker is included, as well as one large premium parking space right next to the elevator. Set in a quiet Aldershot neighbourhood, you're just minutes from schools, everyday amenities, and quick access to the 403 - everything you need, right where you want to be. (id:61852)
RE/MAX Escarpment Realty Inc.
Lower - 1365 Lansdowne Avenue
Toronto, Ontario
Located near Lansdowne and St. Clair Avenue West, this beautifully updated space blends contemporary design with the character of a 100+-year-old home. The unit features 1 Spacious bedroom, 1 bathroom, a modern kitchen, and a large Walk-in Closet. Step outside and you'll find everything you need within walking distance - local restaurants, coffee shops, grocery and convenience stores, and a scenic park ideal for summer picnics. The neighbourhood also offers a public indoor/outdoor pool and a skating rink in the winter. With easy access to public transit, commuting around the city is simple and convenient. Laundry and on street paid parking are available. (id:61852)
Right At Home Realty
Main - 1365 Lansdowne Avenue
Toronto, Ontario
Located near Lansdowne and St. Clair Avenue West, this beautifully renovated modern space blends contemporary design with the character of a 100+-year-old home. The unit has been fully Renovated and features 1 Spacious bedroom, 1 bathroom, a gorgeous modern kitchen, exposed brick accents throughout, a large open-concept living area.The primary bedroom showcases a stunning fireplace feature, adding warmth and charm to the space. Step outside and you'll find everything you need within walking distance - local restaurants, coffee shops, grocery and convenience stores, and a scenic park ideal for summer picnics. The neighbourhood also offers a public indoor/outdoor pool and a skating rink in the winter. With easy access to public transit, commuting around the city is simple and convenient. Laundry and street paid parking are available. (id:61852)
Right At Home Realty
