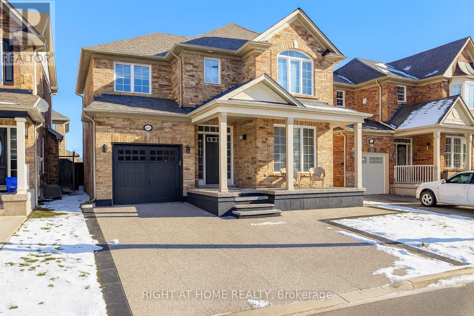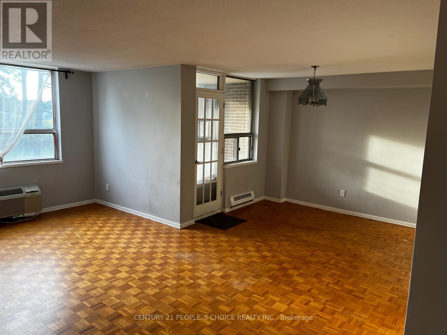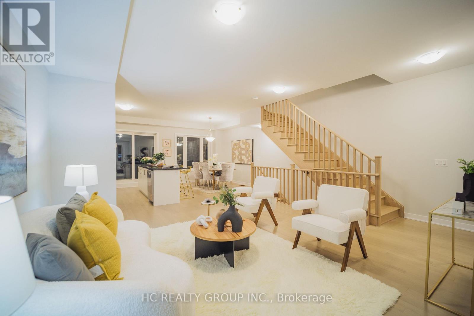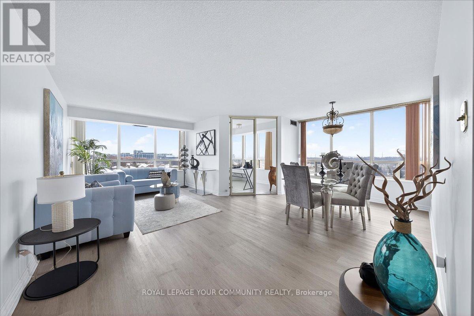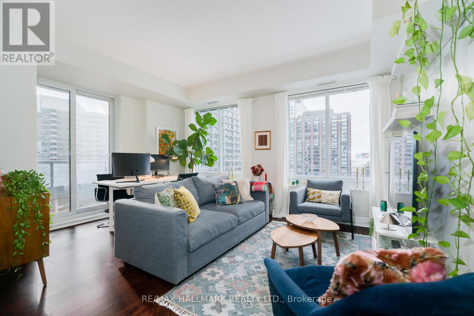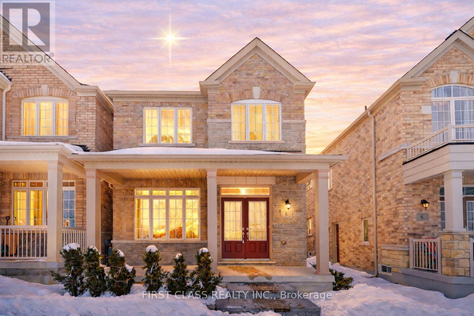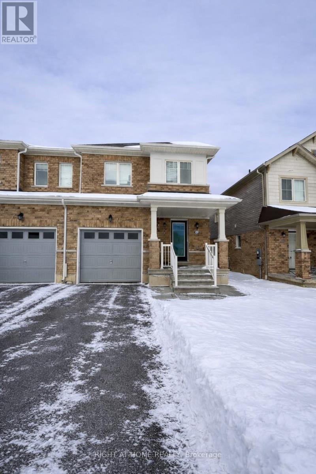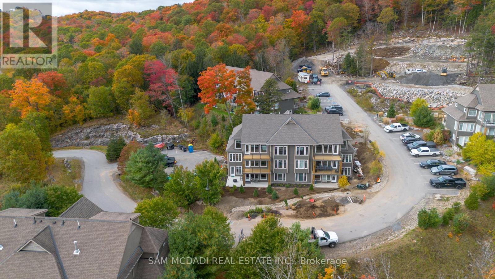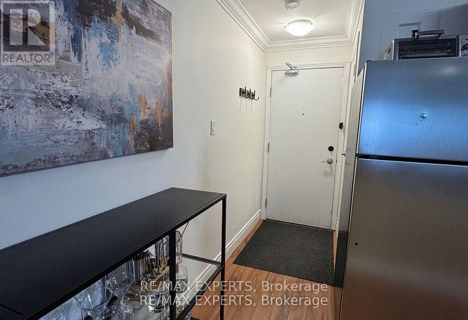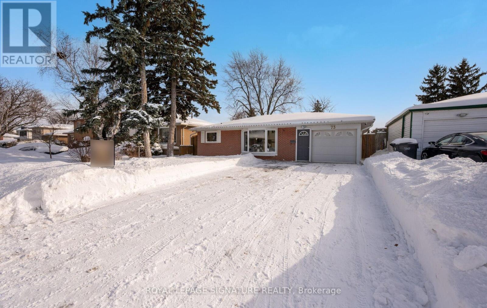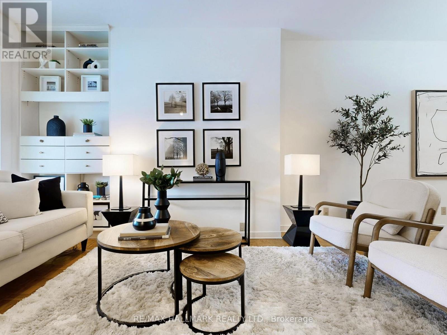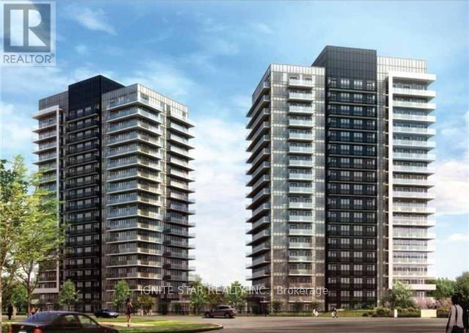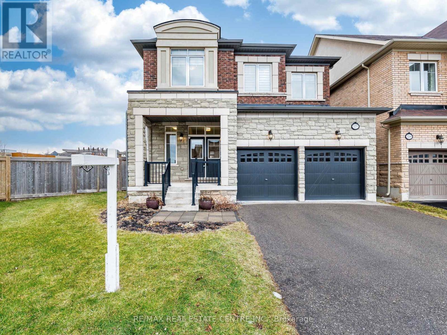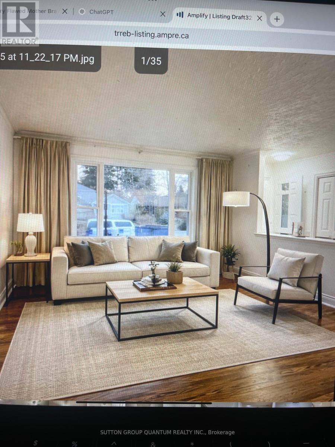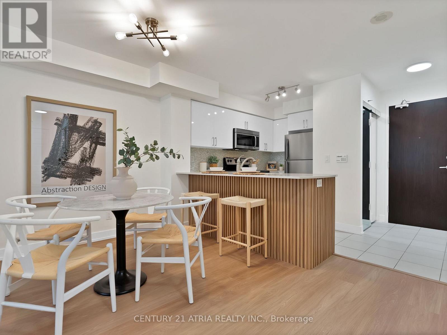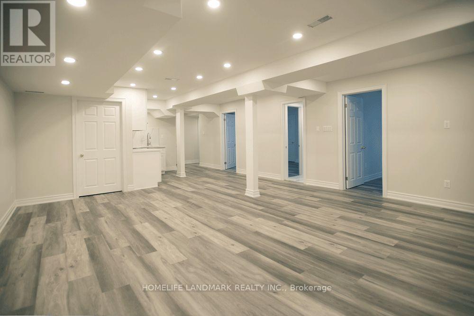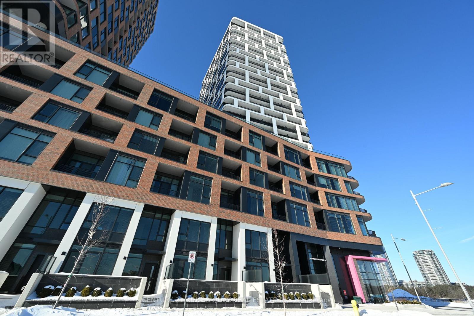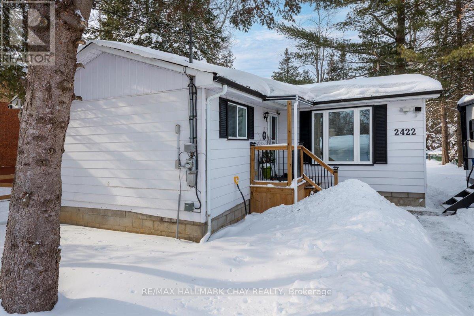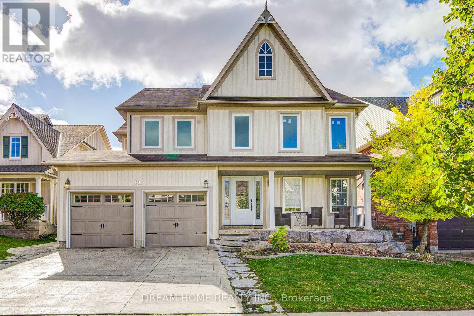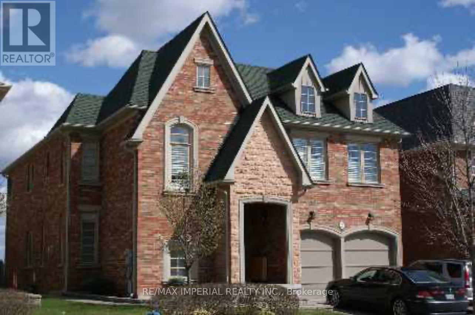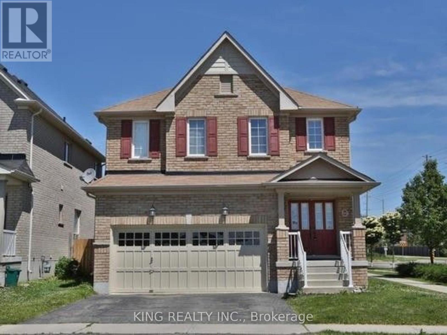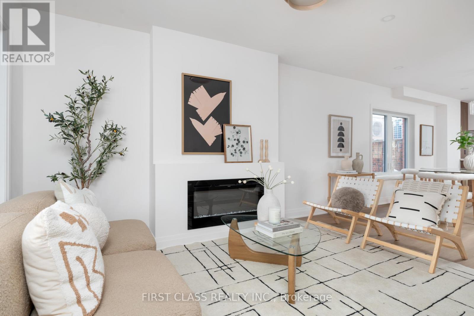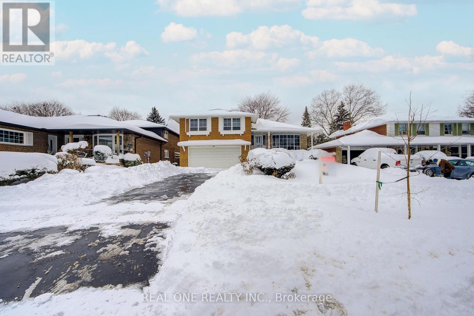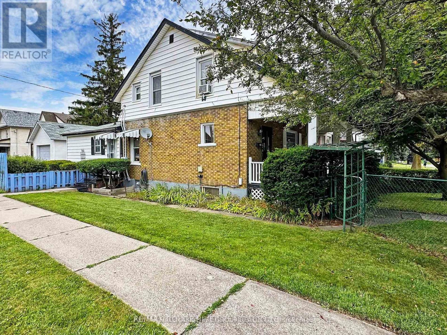796 Rayner Court
Milton, Ontario
Welcome to 796 Rayner Court, a beautifully upgraded home situated on a quiet, family-friendly court, offering comfort, style, and outstanding income potential.This freshly painted residence features hardwood flooring throughout, 9-foot ceilings, pot lights, and large windows that flood the home with natural light. The main living area is anchored by a warm and inviting gas fireplace, creating a perfect space to relax and entertain. Major updates include a 2-year-old roof and a new, owned A/C unit, providing peace of mind for years to come.The no-sidewalk lot offers exceptional convenience with three exterior parking spaces in addition to the garage, complemented by exposed aggregate concrete in the front for enhanced curb appeal.Step into a backyard designed for entertaining, featuring exposed aggregate concrete and a wooden deck, ideal for BBQs, summer gatherings, and family celebrations.The fully finished basement apartment, complete with a separate entrance from the garage, provides excellent flexibility. Ideal as an in-law suite or a rental opportunity generating approximately $2,100 per month, this space adds significant value and investment appeal.Enjoy unmatched convenience with walking distance to public transit, grocery stores, daycare, dental offices, and family doctors. The home is also close to the newly upcoming Laurier University, making it attractive to both end-users and investors.Surrounded by nearby farms and escarpment areas, this property offers a rare balance of peaceful surroundings and urban accessibility.A move-in-ready home with premium upgrades, excellent parking, and strong income potential in a highly desirable location. (id:61852)
Right At Home Realty
309 - 2835 Islington Avenue
Toronto, Ontario
Welcome to beautifully maintained 2-bedroom, 2-Washroom Condo unit offering Ensuite Laundry, Spacious open-concept layout. Spacious Dining/Living Area with Walk-Out to Balcony. Underground Parking. Close To All Amenities, Shopping, Restaurants, Highways, Parks, Walking Trails, Walking Distance to the Beautiful Rowntree Park and the new Public Transit- LRT. The principal bedroom features a walk-in closet and an ensuite bathroom. Minutes to 400 & 401. New LRT within walking distance. TTC bus stop is at the front of the building entrance. On-site game and exercise room. (id:61852)
Century 21 People's Choice Realty Inc.
46 York Downs Boulevard
Markham, Ontario
Welcome to this beautifully upgraded 4-bedroom, 3-storey townhouse in the luxurious Angus Glen community. Offering a bright, open-concept living, this home features 9 ft ceilings, a functional layout, and an $18,000 bedroom upgrade converting the standard 3-bedroom plan into a spacious 4-bedroom design. Enjoy a modern kitchen, generous natural light throughout, and a large rooftop terrace perfect for relaxing or entertaining. Conveniently located close to parks, TOP ranked schools, transit, shopping, and all amenities. A must-see for families and professionals seeking comfort and style in a prime location. (id:61852)
Hc Realty Group Inc.
804 - 8501 Bayview Avenue
Richmond Hill, Ontario
A truly rare corner unit offering one of the largest and most desirable layouts in the building.This exceptional South-East corner residence delivers an ideal balance of space, light, and flexibility, featuring a highly sought-after split 2 bedroom + large den layout, 2 full bathrooms, and an impressive 1,352 sq. ft. of interior living space, plus a private balcony.Bathed in natural light throughout the day, the large, open living and dining areas are perfectly suited for both everyday comfort and entertaining. The kitchen with breakfast area offers generous workspace and storage, while the oversized den is large enough to function as a third bedroom, home office, or guest suite - a rare and valuable feature.The primary bedroom retreat includes a walk-in closet and full ensuite, complemented by a separate, oversized laundry room that provides exceptional storage and functionality seldom found in condominium living.Two parking spaces are included, adding significant convenience and long-term value.The building is currently undergoing major capital improvements, including newly renovated lobby and hallways, exterior upgrades, and balcony refurbishment, further enhancing curb appeal, lifestyle quality, and future value. Maintenance fees include all utilities, cable TV and internet, offering predictable and cost-effective living.Residents enjoy an impressive array of amenities, including 24-hour concierge, indoor pool,fitness centre, sauna, squash and tennis courts, party/meeting room, and ample visitor parking.Ideally located just minutes to shopping, transit, Highways 7, 404 & 407, Mackenzie Health,top-rated schools, and parks.A rare opportunity to secure size, sunlight, layout, and versatility in a well-managed,established building - a home that stands apart in today's market.Note: Upon completion of the special assessment, monthly maintenance fees will be REDUCED $235.19/month accordingly. (id:61852)
RE/MAX Your Community Realty
909 - 35 Balmuto Street
Toronto, Ontario
Step into one of Yorkville's most iconic buildings. The Uptown Residences transports you to an Art Deco world of relaxation and luxury. Park in the underground parking right next to the elevator entrance. Utilize the large storage room locker. Relax in a bright and impeccably maintained suite. Recharge in the primary bedroom with its 4-piece en-suite washroom. Entertain or simply enjoy the spacious living and dining area. Have a coffee on the private balcony. Create recipes in a kitchen with full-size appliances. Live in style and enjoy the best of Yorkville at your feet: fine dining, boutiques, cafes, luxurious shops, U of T, Manulife Centre and a subway station. Welcome to your new life. Click on the virtual tour to experience the space. Note: boxed parking spot conveniently located in the upper residents parking level right next to the elevator. (id:61852)
RE/MAX Hallmark Realty Ltd.
8 Elphee Lane
Markham, Ontario
Desirable location in the heart of Cornell, Markham. This beautiful detached home directly faces the park, offering rare, picturesque park views and an open, unobstructed outlook.Featuring 9-ft ceilings on the main floor, the home is filled with natural light thanks to its south-facing exposure. The bright, open-concept layout includes a spacious living area and a modern kitchen with a large centre island, ideal for everyday living and family gatherings.The home offers 4 generous bedrooms and 3 bathrooms, including two primary bedrooms with private ensuites. The main primary bedroom features a 5-piece ensuite for added comfort.Additional highlights include a double garage and a separate side entrance to the basement, providing excellent potential for a future basement apartment or in-law suite.Conveniently located near Markham-Stouffville Hospital, Cornell Community Centre, parks, top-rated schools, transit, and major highways. A rare opportunity to own a true park-facing home in one of Cornell's most desirable locations. (id:61852)
First Class Realty Inc.
24 Longboat Run W
Brantford, Ontario
Welcome to 24 Longboat Run W., Brantford - a move-in ready corner townhouse located in a highly desirable and fully developed West Brant neighbourhood. This bright and well-maintained home features freshly cleaned carpets and a functional open-concept living room and kitchen, ideal for comfortable living and entertaining. The home offers three spacious bedrooms, including a generous Master Bedroom with a walk-in closet and private ensuite washroom. Large windows throughout provide an abundance of natural light, creating a warm and inviting atmosphere. Situated in a family-friendly community, this property is close to schools, parks, shopping, grocery stores, restaurants, and public transit, with quick and easy access to Highway 403. A great opportunity for AAA tenants, professionals, or families seeking a clean, bright home in a prime location. (id:61852)
Right At Home Realty
102 - 2 Tree Tops Lane
Huntsville, Ontario
Experience the best of Muskoka living at Treetops in Huntsville, ideally located across from the renowned Deerhurst Resort. This beautifully upgraded 3 bedroom, 2 bathroom residence offers approximately 1,680 sq. ft. of thoughtfully designed living space, making it one of the largest units in the complex. The bright, open concept layout is filled with natural light, creating a warm and welcoming atmosphere throughout. The modern kitchen features built-in appliances, granite countertops, and a spacious central island, seamlessly flowing into the living and dining areas, ideal for gathering while preparing delightful meals. Retreat to the serene primary suite, featuring a private ensuite, double closets, and breathtaking lake views that invite you to unwind, as well as two additional spacious bedrooms complete with their own closet spaces. Two walkouts lead to your own built-in gas fire pit, where you can soak in Muskoka's spectacular scenery year round. Residents enjoy exclusive access to 450 feet of pristine Peninsula Lake shoreline. This is year round Muskoka living at its finest, nestled in the heart of premier recreation, relaxation, and natural beauty. Available for lease, an exceptional opportunity to enjoy the Muskoka lifestyle. (id:61852)
Sam Mcdadi Real Estate Inc.
C - 42 Queen Street N
Caledon, Ontario
Located in the heart of historic Downtown Bolton, this well-maintained one-bedroom apartment is ideally suited for a working professional or couple. Situated above a quiet commercial space, the unit offers a peaceful living environment while being steps from Green P parking, Tim Hortons, local shops, banks, and restaurants. Enjoy nearby access to the Humber River for walking and relaxation. Clean, quiet, and move-in ready. (id:61852)
RE/MAX Experts
73 Watson Crescent
Brampton, Ontario
Fully renovated detached family residence in the sought after neighbourhood of Peel Village. Tucked away on a quiet crescent, no sidewalk, this beautifully updated home showcases top-to-bottom renovations and thoughtful design throughout. Featuring 4 car driveway parking + garage, a desirable side entrance, a spacious open concept kitchen with a pantry, quartz countertops, soft-close cabinetry, and a beautiful backsplash. Solid hardwood flooring and pot lights across the main and upper floors. Enjoy a stylish Jack & Jill bathroom with double vanity, and a cozy finished basement recreation room with modern laminate flooring. The backyard offers exceptional functionality with a newly built custom garage/shed complete with electric door, ideal for storage or hobbies, along with custom garden boxes and upgraded fencing. Ideally located near transit, top-rated schools, parks and trails, golf course, shopping, and quick access to major highways this move-in-ready home delivers comfort, style, and convenience in one of Brampton's most sought-after neighbourhoods. (id:61852)
Royal LePage Signature Realty
242 Delaware Avenue
Toronto, Ontario
Welcome to 242 Delaware Ave! Fantastic opportunity to own a well-maintained home in a highly sought-after, family-friendly neighbourhood. On the market for the first time in over four decades, this spacious 4+1 bedroom, 2-bathroom home offers generous room sizes and excellent ceiling height across all four levels.The full, unfinished basement includes two separate walk-up entrances, providing convenient access to both the front and back yards. Enjoy a private backyard with a parking spot off the rear laneway. No car? No problem-you're just a two-minute walk to the Delaware entrance of Ossington Station. Steps from vibrant shops, cafés, and restaurants along Bloor Street, and only minutes away from beautiful parks, good schools and more! Open house Thursday Jan. 29 from 6pm-8pm, Saturday Jan. 31 from 1pm-4pm and Sunday Feb. 1 from 1pm-4pm. (id:61852)
RE/MAX Hallmark Realty Ltd.
608 - 4677 Glen Erin Drive
Mississauga, Ontario
Modern 1 Bed + Den Condo In centre Of Erin Mill!Sunny South & West Exposure! Functional & Efficient 655 Sq Ft 1 Bedroom + Large Den + 2 Full Bathrooms with an Expansive Balcony Offering Unobstructed Park Views. Bright & Spacious with Open Concept Layout, Primary Bedroom with 4pc Ensuite. Large Bedroom Size Den Could be Multiple Uses. 9Ft Smooth Ceilings, Laminate Flooring Thru-Out, Porcelain Floor Tiles in Bathroom, Stone Counter Tops, Kitchen Island, Quartz Window Sills, This Desirable Builder Nestled on 8 Acres of Meticulously Landscaped Grounds and Gardens, Residents Can Indulge in the 17,000 Sq. Ft. Amenity Building, Complete with an Indoor Pool, Steam Room, Sauna, Fitness Club, Library/Study Retreat, and Rooftop Terrace with BBQs. Mills Square Embodies a Walker's Paradise! This is the Epitome of Ideal Living! This location truly offers unparalleled convenience. It's just steps from Erin Mills Town Centre, providing endless shopping and dining options. The community also boasts a rich arts and culture scene, with diverse theatres, galleries, music venues, festivals, events, and local farmers markets. The condo is within walking distance to the top-ranked John Fraser School District and St. Aloysius Gonzaga High School, a community center, Credit Valley Hospital, and various medical facilities. Furthermore, it offers easy access to U of T Mississauga, the Go Bus Terminal, and Highways 403 and 407. This unit presents the perfect blend of convenience, comfort, and safety within a lovely neighborhood. (id:61852)
Ignite Star Realty Inc.
3253 Mintwood Circle
Oakville, Ontario
Rare Opportunity to Own a Remington-Built Executive Home in North Oakville! Welcome to this exceptional approximately 2,400 sq. ft. family home, situated on a super-sized premium lot in a quiet, family-friendly crescent. This residence offers outstanding curb appeal with a full stone and brick exterior, charming covered front porch, professional landscaping, a long driveway, and a double car garage. Inside, the home features 9' ceilings on both the main and second floors, a spacious and welcoming foyer, and thoughtfully designed living spaces ideal for modern family living. Invested over $100,000 in high-end upgrades, including hardwood flooring, cabinetry, fireplace, pot lights, upgraded light fixtures on main floor & backyard pergola on huge stamped concrete patio. The heart of the home is the open-concept kitchen ,dining, and great room, showcasing upgraded stone countertops, stainless steel appliances, ceiling-height cabinetry with crown molding, a stylish backsplash, and extended cabinetry and counter space into the eating area. The dining area is generously sized for entertaining, while the great room is filled with natural light from large windows and anchored by a beautiful gas fireplace with an elegant feature surround and coffered ceilings. The second level offers four spacious bedrooms and three full bathrooms, including a serene primary retreat with a walk-in closet and private ensuite & second-floor laundry adds everyday convenience. Separate side entrance to the basement, 3-piece bathroom rough-in in the basement made excellent potential for an in-law suite. EV charging outlet in garage & extra-large backyard, ideal for a pool or play area, featuring a stamped concrete patio with pergola and a large storage shed on a concrete base making this layout ideal for entertaining large friends and family gatherings. (id:61852)
RE/MAX Real Estate Centre Inc.
46 Woodlawn Avenue
Mississauga, Ontario
Location, location, location in a very special community. Adorable bungalow on a large 50 x 125 ft. Fully fenced lot in the heart of coveted Port Credit. Fully finished upper and lower level with separate entrance to lower level, ideal for larger family who want to share a residence but live with some privacy or invest now in a fantastic opportunity to live in a great community with the option to build later on. Two bedrooms on main level with very large primary on main level, 4 piece bathroom and separate entrance to large finished basement living that includes living area, large bedroom, office and 3 piece bathroom. Separate detached garage with parking for 4 vehicles. Nestled on a coveted avenue just steps to the lake, all the shops, restaurants, Lions Club outdoor pool, Forest Avenue Public School, Mentor College private academy. This home places you in the heart of it all. Move in and start enjoying the Port Credit lifestyle right away. Just a 2 minute drive or 8 minute walk to Port Credit GO Station connecting you to Union Station downtown Toronto in just 18 minutes. A rare opportunity to live in one of South Mississauga's most coveted lakeside communities where small-town charm meets modern convenience. Please note the home is vacant and empty and furnishings seen in photos are virtually staged to scale. Listing agent is related to the shareholder of the corporation that owns this property. (id:61852)
Sutton Group Quantum Realty Inc.
206 - 73 King William Crescent
Richmond Hill, Ontario
A Rare Opportunity To Own In One Of Richmond Hill's Most Desirable Neighbourhoods! Located In The Highly Sought-After Langstaff Community Of Richmond Hill. Absolutely Stunning And Newly Renovated and Freshly Painted With Lots of Upgrades to Enjoy! This Extra Large 1 Bedroom + Den Suite Offers Over 700 Sq.Ft Of Smartly Designed Living Space Plus A Private Balcony With Lots of Natural Lighting Throughout. This Unit Has Brand New Vinyl Floors, Smooth Flat Ceilings, (no popcorn ceilings) And A Bright Open Concept Layout. This Suite Showcases A Spacious Primary Bedroom With Walk-In Closet, A Versatile Den Perfect For A Home Office or Use as A Second Bedroom. The Sleek Modern Kitchen With Quartz Countertops was also Renovated with New Cabinet Doors, Wooden Panels, Stainless Steel Appliances, And A Gorgeous Breakfast Bar. Enjoy The Resort Style Amenities Including 24 Hour Concierge, Gym, Party Rooms, Billiards, And Visitor Parking. Steps To VIVA Transit, GO Station, Movie Theatre, Mins to Hillcrest Shopping Mall, Access to Top-Rated Schools, Great Restaurants, Entertainment, Parks, and Much More! Don't Miss Out On this Fantastic Opportunity! (id:61852)
Century 21 Atria Realty Inc.
5 Southvale (Basement) Drive
Vaughan, Ontario
Walk Distance To Community Center, 2 Beds / 1 Kitchen / 2 Parking/1 Laundry/1 Wash, Located On A Quiet St Without Sidewalk. A Lot Storage.Easy Access To All Amenities,Two Parkings (One In Garage One On Driveway), Steps To Anne Frank Ps School And Short Distance To S/R Center. (id:61852)
Homelife Landmark Realty Inc.
1617 - 56 Andre De Grasse Street
Markham, Ontario
Brand-new luxurious suite at 56 Andre De Grasse Street, Gallery Tower in vibrant Downtown Markham! This modern corner unit boasts floor-to-ceiling windows with great exposure, a stylish kitchen with quartz countertop and built-in appliances, plus a very usable den perfect for an office or guest space. Enjoy premium finishes, abundant natural light. Residents benefit from 24-hr concierge and building amenities. Steps to VIVA Transit, Unionville GO, shops, restaurants, Cineplex, Whole Foods, YMCA, York University, and quick access to Hwy 407 & 404. Includes parking (id:61852)
Century 21 King's Quay Real Estate Inc.
2422 25 Side Road
Innisfil, Ontario
Beautiful Lakeside Bungalow In Innisfil! Immaculate and well-maintained 2 bedroom, 1 bathroom bungalow nestled on a private, mature 60' x 200' lot. This charming home showcases quality craftsmanship, a timeless siding exterior, bright oversized windows, and a warm, inviting layout. The spacious eat-in kitchen features ample wood cabinetry and a convenient coffee/wine bar, flowing effortlessly into a comfortable living room ideal for everyday living. Additional highlights include a refreshed 4-piece bathroom, finished laundry room, and a functional mudroom with direct backyard access. Step outside to enjoy the expansive, tree-lined backyard, perfect for relaxing, entertaining, or future possibilities. Parking for up to 8 cars adds incredible convenience. KEY UPDATES: Heat Pump w/Panel. Main Bathroom. Front Porch/Stairs. Water Heater (owned). Paint. Shingles (approx 2018). Some Windows. Electrical Panel. Baseboard Heaters. RV Plug + Municipal Services! Located just minutes from beaches, Friday Harbour Resort, schools, shopping, marinas, golf, and all Barrie amenities. Enjoy the perfect blend of comfort, privacy, and lakeside lifestyle. (id:61852)
RE/MAX Hallmark Chay Realty
23 Viscount Way
East Gwillimbury, Ontario
Welcome To The Vibrant And Community Of Mt. Albert! This Beautiful Home, The Heart Of The Home Is A Stunning Custom Kitchen With A Large Centre Island And Abundant Cabinetry. The Family Room Boasts A Striking Feature Wall, Gas Fireplace, And Plenty Of Pot Lights, Creating The Perfect Gathering Space. A Bright Main Floor Office Oversized Windows. The Spacious Primary Suite Offers A Luxurious 5-Piece Ensuite And Walk-In Closet. Step Outside To Your Backyard Retreat, With An In-Ground Saltwater Pool. (id:61852)
Dream Home Realty Inc.
2nd Floor Bedroom - 21 Ormsby Court
Richmond Hill, Ontario
A Second Floor Bedroom with a Shared Washroom in the Bayview Hill Community. Fully Furnished. Move In Ready. Perfect for Single Professional Looking for a Quite, Clean and Relaxed Living Environment. Rent Includes Gas, Water, Hydro, High-speed Internet, and One Driveway Parking. The Kitchen and Laundry Are Sahred. Very Convenient Location. Minutes to Highways 404 and 407, GO Station, Costco, Home Depot, Canadian Tire, Major Banks, Short-term rental may be considered as well. (id:61852)
RE/MAX Imperial Realty Inc.
44 Kimble Avenue
Clarington, Ontario
4 Bedroom Spacious Upper Level Detached Home In Bowmanville. Hardwood On Main Floor, Stairs & Landing Area Gourmet Kitchen With Stainless Steel Appliances, Granite Countertops And Ample Cabinet Space With Pantry. Master B/R With Ensuite Corner Soaker tub And Separate Shower Stall. 9' Ceiling On Ground Floor. Immediate Occupancy. Tenant Pays 70% Utilities. (id:61852)
King Realty Inc.
38 Bonnie Brae Boulevard
Toronto, Ontario
Fully renovated from the studs up with meticulous attention to detail, this home offers modern comfort and long-term peace of mind. All major systems have been comprehensively upgraded, including structure, insulation, plumbing, electrical, ductwork, and fully owned HVAC systems, with all work completed to code, city inspections passed, and ESA certification provided.The interior features wide-plank European white oak engineered hardwood flooring, custom closets, oak staircases, and a thoughtfully designed kitchen with quartz countertops, quality appliances, and ample storage. Bathrooms are finished with premium tile selections and practical storage solutions.Legal front pad parking, and private outdoor space with new fencing and deck.An unbeatable location just steps to transit, schools, and a short walk to Danforth Avenue, offering easy access to vibrant shops, dining, cafes, and everyday amenities. (id:61852)
First Class Realty Inc.
22 Kenmanor Boulevard
Toronto, Ontario
Nestled in the heart of the prestigious Bridlewood neighbourhd ! This beautifully maintained 2200sqft hm offers an exceptional blend of space & elegance * Situated on one of the Largest Lots in the area, it features a professionally landscaped Japanese garden in both the front & back yards, creating a serene & picturesque setting**The newly renovated modern kitchen is upgraded W/ new stone countertop, large sink Bright & spacious bdrms provide comfort & tranquility** Perfect for family living & entertaining** Brand New Master Ensuite & Lower Level Flooring* Upgrade Light Fixtures*This home also includes a Separate Entrance to a finished basement-offering excellent potential for a basement apartment & additional rental income and this addition significantly enhances the home's value & flexibility** Located near the top-ranked Sir John A. Macdonald Collegiate Institute, parks, Shopping Mall & public transit, this home delivers unmatched lifestyle & convenience* Roof (7 Yrs) and Furnace (8 Yrs),Extra filled Roof insulation, Copper Wiring (id:61852)
Real One Realty Inc.
330 Adelaide Avenue E
Oshawa, Ontario
This beautifully updated 2-bedroom, 1-bathroom apartment is available for lease. The unit features a brand-new floor throughout and boasts a large, bright window in the living area, offering plenty of natural light. The open concept living and dining area creates a spacious and inviting atmosphere, perfect for relaxation and entertaining. Key Features Prime Location Walking Distance to Costco, Plazas, and Public Transit, Enjoy the convenience of being close to all essential amenities, including shopping, dining, and easy access to public transit. (id:61852)
RE/MAX Hallmark First Group Realty Ltd.
