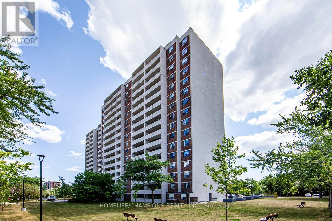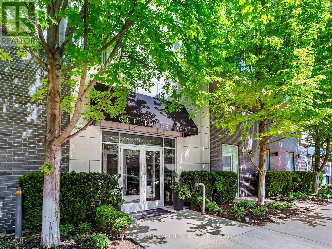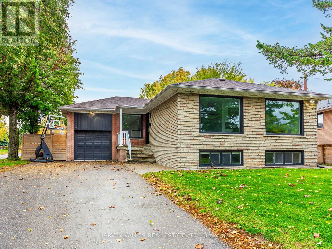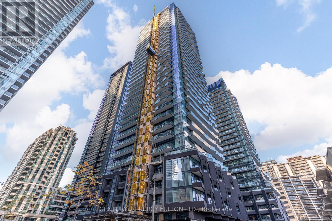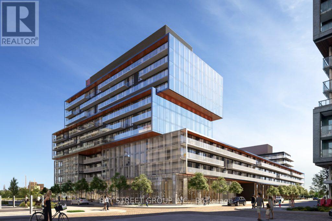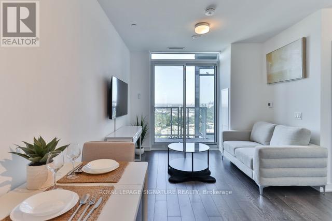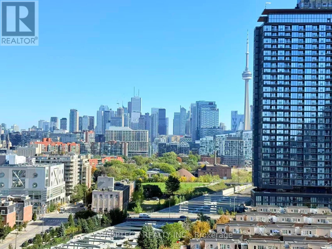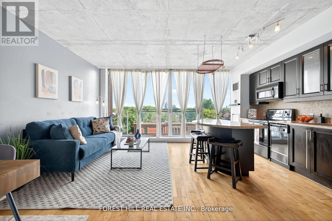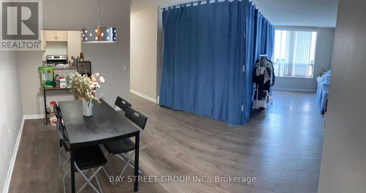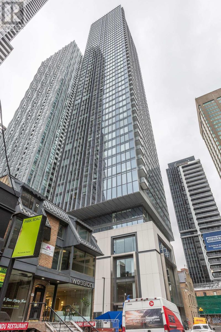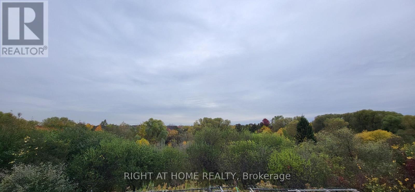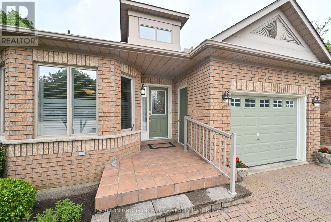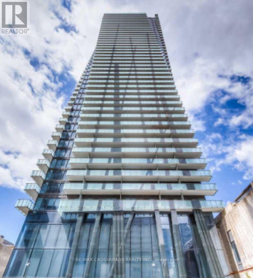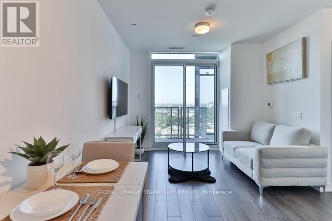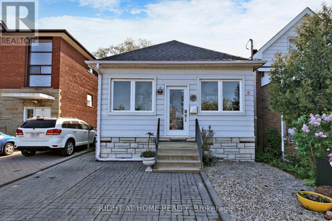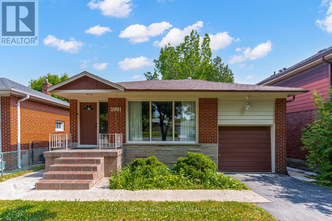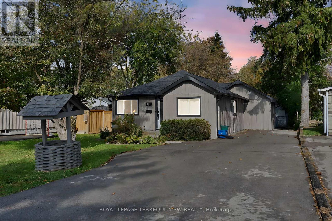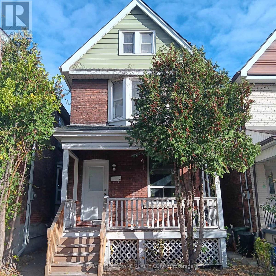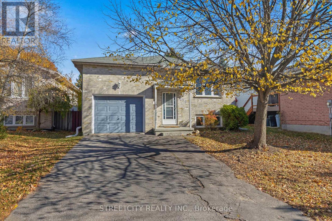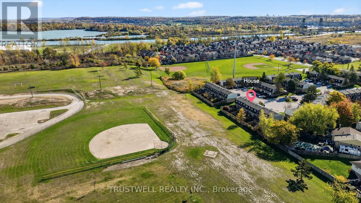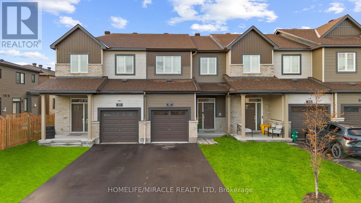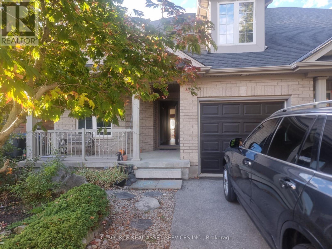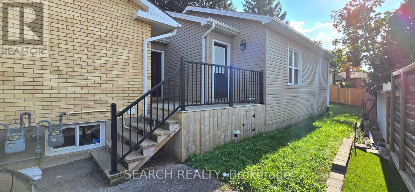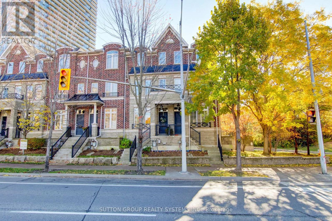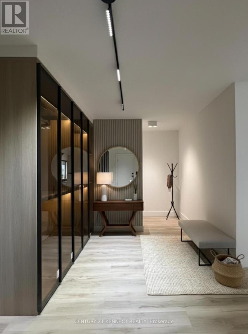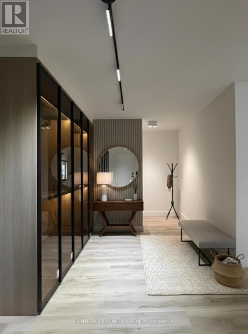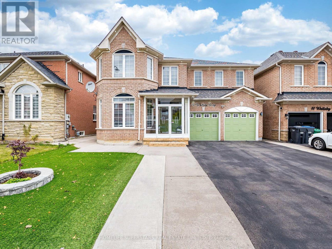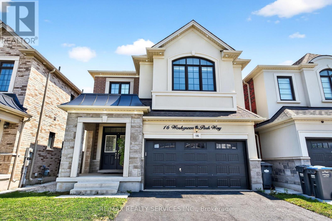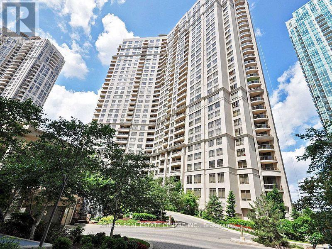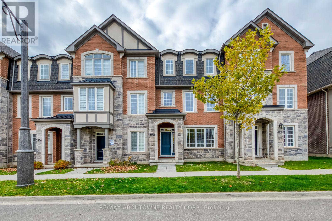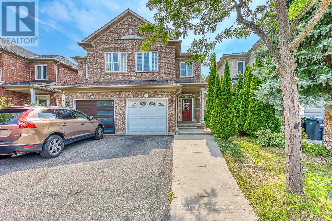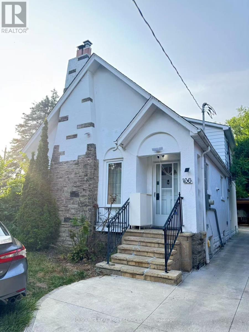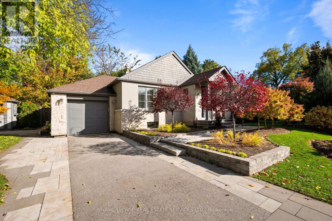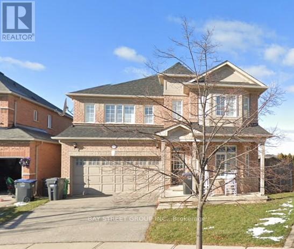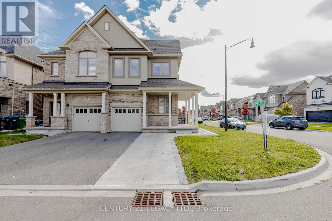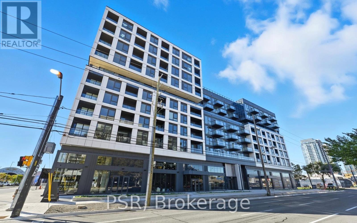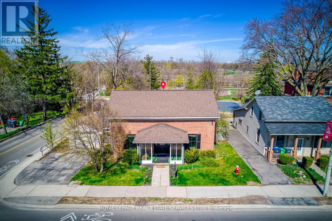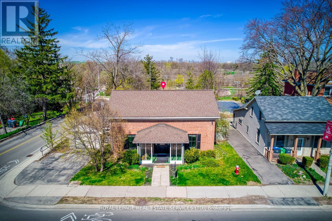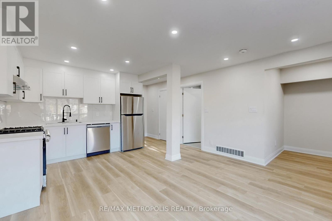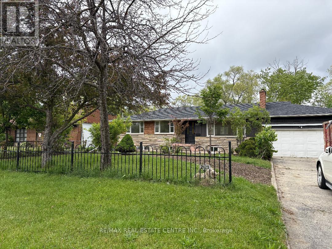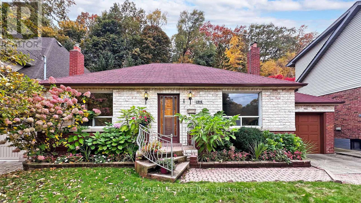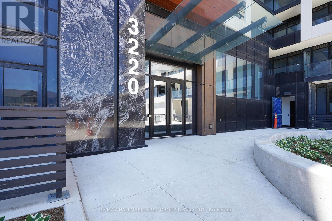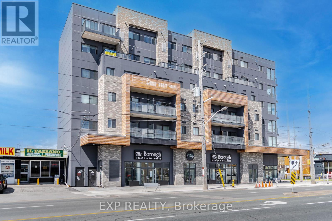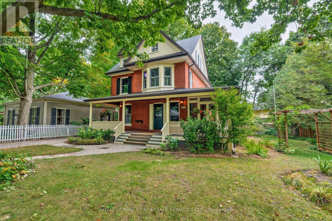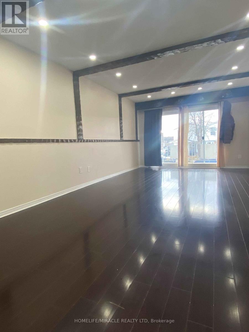804 - 301 Prudential Drive S
Toronto, Ontario
Unobstructed view of extremely well kept unit with Sunny South East exposure . lots of sunlight with downtown view. Very convenient location with most amenities within walking distance. Massive balcony wit great view with greenery and full day sun. Ideal for first time buyers or retirees. Very well kept with flexible possession. Indoor pool. Gym ,Sauna, Party room . Place of worship (id:61852)
Homelife/champions Realty Inc.
206 - 1 Rainsford Road
Toronto, Ontario
Welcome to UNIT 206 at One Rainsford - an exclusive, boutique residence in The Beaches, just steps from the Boardwalk and Lake Ontario. This rare spacious 2-storey suite offers nearly 2300sf of sun-drenched living space with 3 bedrooms, each featuring its own ensuite bath and walk-in closet. The dramatic living room boasts soaring 20ft ceilings open to above, floor to ceiling windows, built in speakers throughout, and a walkout to a private terrace with BBQ hookup - perfect for entertaining. The family size chef inspired kitchen is outfitted with premium appliances including a Sub-Zero fridge, Wolf 6 burner gas range with griddle, Miele dishwasher, and an oversized caesarstone island with abundant storage. Additional highlights include 3 balconies, a bright den, a sitting area with wet bar, and a full laundry room on the 2nd floor with extra storage and sink. Includes 2 underground parking spots and a locker. Enjoy boutique luxury living just minutes from shops, restaurants, grocery, cafes, transit at doorstep and all the charm The Beaches has to offer. (id:61852)
Royal LePage Your Community Realty
62 Cocksfield Avenue
Toronto, Ontario
Welcome to this beautifully renovated 3-bedroom bungalow nestled in the highly sought-after Bathurst Manor neighbourhood. This charming home sits on a spacious lot with a large, fully fenced backyard - perfect for family gatherings and outdoor entertaining. The main floor features elegant hardwood floors, crown moulding, and designer paint throughout. The bright and open-concept living and dining area is enhanced by large windows that fill the space with natural sunlight. The modern kitchen offers pot lights, a stylish tiled backsplash, quartz countertops, pot drawers, a pantry, and stainless steel appliances - ideal for any home chef. Convenient main-floor laundry adds to the home's functionality. The lower level boasts a separate entrance, two additional bedrooms, a large great room, and a second kitchen - offering excellent potential for an in-law suite. Located just steps from public transit and close to parks, top-rated schools, shopping, and dining, this home perfectly combines comfort, style, and convenience. (id:61852)
Harvey Kalles Real Estate Ltd.
1207s - 110 Broadway Avenue
Toronto, Ontario
Welcome to 110 Broadview Ave - Brand-New Studio at Untitled Condos! Experience modern city living in this never-lived-in studio suite at Untitled Condos, offering the perfect blend of luxury and convenience in Toronto's vibrant east end. This bright, open-concept unit features 9-foot smooth ceilings, floor-to-ceiling windows, and a sleek European-style kitchen with quartz countertops and integrated stainless-steel appliances. Step out to your private balcony to enjoy fresh air and city views-ideal for morning coffee or evening relaxation. Residents enjoy access to world-class amenities including a basketball court, gym, yoga studio, indoor pool, spa, media room, business centre, rec room, party room, outdoor patio, children's play area, dining room, concierge service, storage, and on-site laundry facilities. Located steps from the upcoming Crosstown LRT, local shops, cafés, restaurants, and minutes to the DVP, Gardiner, and downtown Toronto, this brand-new suite delivers unmatched convenience and modern comfort. Perfect for professionals or students seeking a stylish, connected lifestyle in one of Toronto's newest luxury residences. (id:61852)
Century 21 Percy Fulton Ltd.
55 Lesgay Crescent
Toronto, Ontario
Discover an outstanding opportunity with this beautifully renovated home, showcasing hundreds of thousands spent on high-quality upgrades and ideally located just minutes from Sheppard! Step onto the charming front porch and into spacious living and dining areas featuring large windows that overlook the front yard, allowing for ample natural light. The modern kitchen is equipped with stainless steel appliances, and the upper level boasts three comfortable bedrooms, all adorned with elegant hardwood flooring throughout the main and upper floors. The lower level offers a welcoming family room complete with a kitchen and a walk-out to the backyard, accompanied by a 4-piece bathroom and a cozy bedroom. Additionally, the convenience of a separate side entrance leads to a basement apartment that includes a bedroom, a 3-piece ensuite, and a comfortable living space with a kitchen. The recently upgraded backyard features interlocking, making it perfect for outdoor entertaining and relaxation. This exceptional home seamlessly combines style, comfort, and versatility!Family-friendly neighborhood with parks, shopping, transit & top schools nearby. (id:61852)
Century 21 King's Quay Real Estate Inc.
N1209 - 35 Rolling Mills Road
Toronto, Ontario
Welcome to this top floor luxury suite with south facing unobstructed view of DT Toronto in Distillery district. One of the largest two bedrooms plus den with spacious balcony to enjoy CN tower, lake view, parks, rooftop garden, and holiday fireworks view. Modern Scandinavian style natural light laminate flooring throughout, floor-to-ceiling windows, and elegant Shangri-La blinds give the suite a relaxed, bright, cherish feel. Modern open concept kitchen with stainless steel appliances, B/I shelves and cabinets, floor-to-ceiling glass door walk out to the balcony. Spacious den is perfect for media or home office. The primary bedroom can fit king bed, with 4 pcs en-suite bathroom, walk-in shower with build-in Italian designer shelves and shower head, and large mirrored walk-in closet. Second bedroom is equally spacious and sunny with mirrored walk-in closet. Hi-speed internet, one underground parking, one locker is included in rental price. St. Lawrence market, financial & entertainment district, sugar beach, cherry beach, royal yacht club, George Brown medical residence, parks, bike trails are all at walking distance. Two minutes' walk to several bus stops to union station and subway and 5-minute drive to DVP and Gardiner. Large rooftop terrace with community BBQ and rooftop party space, fire pit, Gym equipped with modern amenities, Yoga studio, party room, hobby room, co-working space, dedicated bike storage room, theater, guest suite, visitor parking. Move in today to enjoy this one-of-a-kind suite offering an unbeatable lifestyle! (id:61852)
Bay Street Group Inc.
3205 - 50 O'neill Road
Toronto, Ontario
Welcome To This Beautiful Penthouse Suite At Rodeo Drive Condos And Seize The Chance To Enjoy The Spectacular Views Of This Brand New 1-Bedroom Suite. Step Into This Comfortably Connected Open-Concept Living Space Full Of Upgraded Finishes,Enjoy The View From Balcony That Offers Unobstructed North-Facing Views. Awaken To A Cityscape Featuring The Iconic"Shops At Don Mills". The Gourmet Kitchen Features Designer "Integrated" Miele Appliances And Soft-Close Cabinets,& Cozy Under Valance Lighting. The Primary Bedroom Boasts Impressive Floor-To-Ceiling Windows Flooding The Space With Natural Light. Benefit From The Security Provided By A 24-Hour Concierge Service. Elevate Your Lifestyle Set Within The Vibrant Surroundings Of The Shops At Don Mills Where Everything Is At Your Doorsteps.This Suite Comes With All Existing Brand New Furniture.Just Bring Your Suitcases And Enjoy. (id:61852)
Royal LePage Signature Realty
1409 - 80 Western Battery Road N
Toronto, Ontario
Fully furnished and move-in ready, this beautiful studio in the heart of Liberty Village offers CN Tower and skyline views. Enjoy a smart, functional layout with an open-concept kitchen featuring granite countertops and stainless steel appliances, laminate flooring, and floor-to-ceiling windows that flood the suite with light. Step out to a private balcony for sunrise and sunset, and enjoy the convenience of in-suite laundry. Unbeatable location: steps to transit, groceries, cafés, pubs, and restaurants, close to the lake and highways, don't miss it! (id:61852)
Proptech Realty Inc.
505 - 301 Markham Street
Toronto, Ontario
*Rarely Offered One Bedroom Loft @ Low-Rise 'Ideal Lofts' In The Heart Of Little Italy. **Perfect For Investor. Bright, Open Concept W/ Large Kitchen & Island W/ Seating For 4 & Plenty Of Storage. High Ceilings & Spacious Living Area. **Prime Location, Walking Distance To Little Italy Corso, Kensington Market & Trinity Bellwoods Park. Close To Live Music, Restaurants, Cafes, Groceries, TTC, University & Hospitals. (id:61852)
Forest Hill Real Estate Inc.
902 - 284 Bloor Street W
Toronto, Ontario
Prime location steps from U of T, the ROM, Bloor Streets shops & restaurants, and St. George subway. Spacious 2-Bedroom in Bloor/St. George/Annex Bright, Spacious, spotless corner unit, one of the largest 2-bedroom layouts in the building. Freshly renovated and repainted, this home boasts modern upgrades, sleek stainless steel appliances, and beautiful newer flooring. Features: Two well-sized bedrooms with ample closet space; Spacious open-concept living/dining area with a full-size kitchen and a convenient pass-through serving bar; Exclusive storage locker for extra convenience. Overlooking a landscaped garden a serene retreat in the heart of the city! Ideal for professionals or students! Don't miss this move-in-ready gem in one of Toronto's most vibrant neighborhoods! (id:61852)
Bay Street Group Inc.
2006 - 8 Cumberland Street
Toronto, Ontario
Welcome Home To This Modern Condo On Cumberland Street In The Heart Of Yorkville! 798 Square Feet! Occupied By The Owner And Close At Any Time! Corner Unit With Amazing View! 10ft Ceiling With Floor To Ceiling Windows. Bright Open-Concept Living Space With Modern Engineered Hardwood Floors Throughout. More than 20K On Upgrades: Modern Kitchen With Caesarstone Countertop, Backsplash And Gloss Wood Cabinets. Upgraded Two Bathrooms With Gloss Cabinets, Caesarstone Countertop, Warm Grey Glossy Wall Tile, Glass Sliding Doors And Mirror Medicine Cabinet With Integrated LED Lighting. Customized Window Coverings Throughout. Walking Distance to U of T And Easy Access To High-end Shopping, And Gourmet Dining. Close To The Don Valley Parkway, The Gardiner Expressway & 401. Steps To Subway Station, Schools, Library, Art Galleries & Museums. Building Amenities Include Gym, Study Room, Outdoor Garden. All Utilities And Bell Internet Are Included In The Maintenance Fee Except Hydro. 1 Underground Parking! (id:61852)
Master's Trust Realty Inc.
44 Moldovan Drive
Brampton, Ontario
Welcome to 44 Moldovan Drive - Rare professionally finished walk-out basement! This beautiful and spacious family home backs onto a serene ravine! This impressive property features 4 large bedrooms above grade and 2 basement bedroom with separate entrance, offering abundant living space for extended family or guests. The basement apartment opens directly to a landscaped garden, complete with a cold room and convenient access to a second-floor deck overlooking lush greenery. The main level boasts a grand living room with soaring two-storey ceiling, oversized windows that flood the space with natural light, and a cozy fireplace perfect for family gatherings. Enjoy outdoor living with a large elevated deck on the main floor - ideal for dining, entertaining, or simply relaxing while taking in the ravine views. Located in one of Brampton's desirable neighborhoods, this home offers exceptional convenience with nearby schools, shopping plazas, parks, public transit, hospitals, and quick access to Highway 410. The combination of elegance, functionality, and location makes this property perfect for growing families seeking space, comfort, and natural surroundings. A rare find - come experience the beauty of ravine living at 44 Moldovan Drive!*More pictures coming soon!* (id:61852)
Right At Home Realty
4 Belair Place
New Tecumseth, Ontario
Quiet cul de sac location! This is the popular Renoir bungalow, on a valued court location with parking for 3 cars. Many features included in this home include a spacious eat-in kitchen, cathedral ceiling in the living/dining room, bay window, gas fireplace, walkout to the rear deck (maintenance free composite deck boards). The main floor primary bedroom has a large walk-in closet and 3pc ensuite bath. Don't miss the raised feature area as a possible hobby or reading nook. The finished basement enjoys a large family room (with wet bar and built in cabinets), a second gas fireplace, guest bedroom, 4pc bath, office/den and plenty of storage space plus a cold room under the front porch. Upgrades included; rich dark hardwood flooring, California shutters, shingles and gas furnace in 2020, central vac, water softener and garage door opener in 2022, hand rail at the front steps. (id:61852)
Sutton Group Incentive Realty Inc.
3611 - 1080 Bay Street
Toronto, Ontario
Luxury U Condos at Bay & St. Mary! Spacious and bright one-bedroom suite with a large balcony and open-concept layout. Featuring 9 ft ceilings, and a modern kitchen with built-in appliances and quartz countertop. Enjoy exceptional building amenities including a 4,500 sq.ft rooftop with panoramic city views, fully equipped gym, party room, and library. Steps to U of T, subway, shopping, and fine dining. (id:61852)
RE/MAX Crossroads Realty Inc.
3205 - 50 O'neill Road
Toronto, Ontario
Welcome To This Fully Furnished And Beautiful Penthouse Suite At Rodeo Drive Condos And Seize The Chance To Enjoy The Spectacular Views Of This Brand New 1-Bedroom Suite. Step Into This Comfortably Connected Open-Concept Living Space Full Of Upgraded Finishes,Enjoy Entire North Part of The City From Balcony That Offers Unobstructed North-Facing Views. Awaken To A Cityscape Featuring The Iconic"Shops At Don Mills". The Gourmet Kitchen Features Designer"Integrated" Miele Appliances And Soft-Close Cabinets,& Cozy Under Valance Lighting. The Primary Bedroom Boasts Impressive Floor-To-Ceiling Windows Flooding The Space With Natural Light. Benefit From The Security Provided By A 24-Hour Concierge Service. Elevate Your Lifestyle Set Within The Vibrant Surroundings Of The Shops At Don Mills Where All Your Shopping,Dining,Entertainment Is At Your Doorsteps.Suite Is Ready To Go ,Just Bring Your Luggage. (id:61852)
Royal LePage Signature Realty
53 Sixteenth Street
Toronto, Ontario
Beautifully Renovated, Light-Filled, 2+1 Bedroom, 2 Bath Home Located In Coveted South Etobicoke Neighbourhood, Just Minutes To The Lake, Parks, Bike Trails, Schools, Humber College, Shops & Restaurants, Open Concept Design, Modern White Kitchen Boasts Cathedral Ceiling, Quartz Countertops & Breakfast Bar, Engineered Hardwood Floors Throughout, Spacious Loft With 3 Piece Ensuite & Two Skylights, Currently Used As Primary Bedroom, Main Floor Laundry, Separate Entrance To Unfinished Basement, Large Fenced Backyard With A Sitting Area, Garden Shed & Two Greenhouses For The Gardening Enthusiast. (id:61852)
Right At Home Realty
3991 Bloor Street W
Toronto, Ontario
Bunga-hello! Behold this impeccably maintained family bungalow in the bull's-eye of coveted Eatonville. This 3+1 bedroom home sits on a lovely 40x150' lot and has been cared for with pride since a full renovation in 2014. I'm not sure if you can believe the size of this gorgeous kitchen - can you believe the size of this gorgeous kitchen?? How about that high-ceilinged sprawling basement with a separate entrance, bedrooms, and 3-piece bathroom? Step out back to the greenest yard with it's mature trees, open views, a shaded patio for summer bbqs, and reading nooks aplenty - a summer hideaway that the sellers will dearly miss. The extra-high ceiling in the garage is screaming for a car-lift, a storage dream, or a man-fort! There's transit in every direction - fall out of bed to the bus stop, amble down to Kipling GO, or a quick zip to the 427, you can be anywhere in a snap. All of the groceries, cafes, and cool stuff nearby. Floor plans attached! Offers anytime - come and get it! For the full HD Video, copy & paste: https://tinyurl.com/yj3y3yxj - and for the 3D Tour: https://tinyurl.com/5a82cfha (id:61852)
Keller Williams Referred Urban Realty
172 Spring Road
Georgina, Ontario
Newly renovated turnkey three bedroom two bathroom bungalow home with a true open concept layout combining kitchen, living and dining with vaulted ceilings. Step into this modern home with an elegantly finished kitchen with an oversized quartz island and countertop with backsplash and stainless steel appliances (2021). The spacious living room has pot lights with south facing windows exuding natural sunlight into the space. The dining room has custom built-in cabinets. The primary bedroom has 10 ft 9 inch vaulted ceilings with his and her closets and modernly finished 5 piece ensuite with tiled floors and shower. The second bedroom has south facing views and currently used as an office where you can work while soaking in some vitamin D. Third bedroom is perfect for a nursery or an overnight guest or family after a nightcap in your fully fenced private backyard with a deck. With a deep seven car newly paved (2023) double wide tandem driveway, parking space will never be an issue. Located minutes from restaurants, shops, school, parks and beaches. Less than 1 min drive to Lake Simcoe!! This one won't last, don't miss your opportunity to make this your new home. (id:61852)
Royal LePage Terrequity Sw Realty
41 Somerset Avenue
Hamilton, Ontario
Freshly renovated 3 bedroom, 2 bathroom home in a vibrant neighbourhood. This home has been thoughtfully updated with care to preserve it's original charm, such as the large bay windows in the dining room and primary bedroom. There is plenty of living space on the ground level with a distinct living and dining area. The brand new rain shower upstairs and a convenient powder room on the main level ensure comfort and convenience. Several transit stops close by, but why bother when you can easily walk to trendy shops and restaurants and even Hamilton Stadium? Professionally managed to ensure a stress-free living experience. (id:61852)
RE/MAX Aboutowne Realty Corp.
856 Thistledown Way
London North, Ontario
Location, location, location! This updated raised bungalow combines exceptional convenience with a quiet, residential setting and offers a total of 2,443 sq. ft. of living space with a well-planned layout. Just minutes from Western University, University Hospital, Costco, T&T, Masonville Mall, and Hyde Park, and steps from major bus routes, Wilfrid Jury Public School, and the Canada Games Aquatic Centre. Western University is only a three-minute bus ride or a short bike trip away. Bright and welcoming, the entire home is carpet-free with a high entrance ceiling and new, modern flooring throughout. The open-concept living and dining room is flooded with natural light and anchored by a tree that enhances privacy. The spacious kitchen offers abundant cabinetry and prep space. The main level also includes three spacious bedrooms and a full bathroom. The fully finished lower level features higher-than-average ceilings and adds approximately 1,197 sq. ft. of additional living space. Modern and newly renovated, it includes two oversized, bright bedrooms, a full bathroom, and a living area. A sump pump helps keep the space dry, making it well-suited as an in-law suite, home office, or mortgage helper. Outside, enjoy a large private deck and a fully fenced backyard lined with mature trees along the back, perfect for barbecues or quiet evenings. Parking is generous: the long, double-wide driveway fits up to four cars, plus a 1.5-car garage. Recent updates include new kitchen appliances (stove, fridge, range hood), smart thermostats, all lighting and faucets, fresh designer paint, brand-new flooring, and new countertops throughout. This is an ideal family home that also delivers an impressive investment opportunity. A rare, move-in-ready find in a well-established and desirable neighborhood. (id:61852)
Streetcity Realty Inc.
26 - 131 Rockwood Avenue
St. Catharines, Ontario
This home is situated in the famous sought after secord woods wonderful neighbourhood. It is perfect to raise a family, great for walks & jogs. Unit backs onto pic Leeson Park. it is walking distance to the Welland Canal parkway, trails & St Cath Museum. Home is fully maintained and ready for relaxation and unwinding, enjoying Niagaras great wonders, cultures, beauty, world class wineries and fine dinings. The famous pen centre and the outlet collection mall is 7 minutes away in the opposite direction of each other. There is easy access to Hwy 406, qew and public transit. Home has a functional layout: main floor: cozy eat in kitchen has a picture window and double stainless sink, ample cupboard space, built in shelving and beautifully updated light fixtures (2020). Warm inviting living/dining room (remote lighting feature) with walkout to a beautiful fenced backyard (2019). Garden beds in the backyard for the avid gardener wishing to grow their favourite flowers &/or veggies, some perennials. The backyard is perfect for family barbeques, games or just star gazing and also features a large retractable covered pergola (2024). Second floor: spacious master bedroom with two double closets (his/hers) and two sets of windows for plenty of natural light, two sets of remote fans with light features. Second bedroom with window and built in shelving and closet. 4 piece bathroom with window for fresh air updated vanity sink (2024). Note this was originally a 3 bedroom unit which can be converted back from a 2 bedroom basement: an immaculately finished basement (2019) with huge family room, windows and storage closet. Spacious 2 piece bathroom. Utility/laundry room with stacked washer and dryer gives total living space of 1182 square feet. Very reasonable condo fees that covers snow removal, exterior repairs and maintenance, parking, water and others so you can relax and be happy to be home. Offers welcome anytime, thank you for showing our home! (id:61852)
Trustwell Realty Inc.
307 Blossom Pass Terrace
Ottawa, Ontario
WELCOME TO THE 307 BLOSSOM PASS TERRACE HOME! A 2023 built Executive townhome with 3 bedrooms & 4 bathrooms located in the super in-demand Avalon community! Conveniently situated near Tenth Line Road on Gerry Lalonde Drive - just steps away from green space, and well established amenities. This Minto (Haven Model) built home is a perfect example of "turn-key"! Perfect for new and growing families, and professionals of ALL levels! Offers an open-concept kitchen with an island, quartz countertops, stainless steel appliances, and more! Did I mention a finished basement with a large family room & 2 piece bathroom?! Avalon boasts an existing community pond, multi-use pathways, nearby family parks, and everyday conveniences. Available for lease starting ****December 1st 2025.*********** Monthly Rent + Utilities + water heater rental Minimum 1-year lease First and Last Month's rent required on signing the lease Tenant insurance required Rental Application, Employment letter, last 2 years NOA, Previous Landlord Reference, paystub, and Credit check required. No Smoking, No subletting.*******Looking for AAA tenants only. Please include Rental application, lease agreement, Employment letter, credit report and previous landlord references.****************** (id:61852)
Homelife/miracle Realty Ltd
136 Mcarthur Crescent
Guelph, Ontario
2000+ sq. ft. semi-detached bungaloft with bright, spacious living throughout. 3 bedrooms + 3.5 bathrooms + main floor office/multi purpose room Main floor primary suite + upper floor 2 bedrooms & loft Halls on both levels for extra living space Semi-finished walkout basement (partially finished with a games room, full bath, and so much more space) Modern kitchen with stainless steel appliances, breakfast bar Vaulted great room filled with natural light, perfect for relaxing or entertaining or Office room There is an upper level wood deck, lower level patio, and a front verandah with a view of beautifully designed gardens, and an intricate walking path that leads to a stairway to your private rear yard. Parking: 1 covered + 1 uncoveredWasher and dryer included Utilities extra Located in a quiet, family-friendly south end neighbourhood. Just minutes walk to Westminster Woods School, close to shopping plazas, restaurants, parks. Close to Hwy 401. *For Additional Property Details Click The Brochure Icon Below* (id:61852)
Ici Source Real Asset Services Inc.
261 Cairn Street
London South, Ontario
Rent this independent main floor legal Duplex Unit. This bright and modern 2-bedroom, 1-bath unit offers the perfect blend of comfort, convenience, and style ideal for professionals, couples, or a small family. With an open-concept layout and contemporary finishes, its designed for easy living and everyday functionality. Rare 3 car Parking, very close to hospitals, grocery stores, Plaza and Transit. Schedule a private tour today! (id:61852)
Search Realty
85 - 119b The Queensway
Toronto, Ontario
Beautiful, bright & airy three storey townhome in desirable High Park Swansea pocket, open plan main floor with 9' ceilings offers LR, DR, Kit combination with walkout to a private terrace with BBQ hook-up. The open concept living, dining area is floaded with natural morning and afternoon light, perfect for cozy mornings or dinner parties. The third floor is entirely designed as primary bedroom retreat & includes 2 rooms, one with 2 closets and walk-out to balcony and ensuite 4pc bath with separate showers & soaking tub. It feels like your own private hideaway. 2 more bedrooms & 4pc bath on the second floor offers room for kids, guests or proper office set-up. Finished basement included, rec room, 2 pc powder room, cold room & entrance to garage. This 3 storey home is packed with style, space & convenience. This home is steps from High Park, the lake, Bloor West villages cafes & boutiques. Short stroll away from Swansea Junior & Senior Public school with TTC, Gardner & UP Express Nearby. Everything is within reach. A Smart buy for buyers seeking low maintenance townhome living in one of Torontos most loved West-End Neighboourhoods. (id:61852)
Sutton Group Realty Systems Inc.
4 - 1509 Upper Middle Road
Burlington, Ontario
Welcome to this beautifully updated end-unit condo townhouse in one of Burlington's most desirable pockets - offering over 1,400 sq. ft. of finished living space with lake views including a fully finished lower level. Perfectly positioned for comfort and convenience, this home blends modern updates with an inviting layout ideal for entertaining and everyday living.The bright and airy main floor showcases a spacious living area with large windows and a walkout to your massive private terrace. With a hard gas line for BBQ and lake views, this outdoor space feels like an extension of your living area - perfect for morning coffee, summer gatherings, or a morning sunrise. The kitchen has been fully renovated, featuring sleek two-tone cabinetry, black stone countertops, stainless steel appliances, under-cabinet lighting, and a clean, modern design that ties seamlessly into the rest of the home. A stylish powder room completes the main level.Upstairs, discover two spacious bedrooms including a primary retreat with a walk-in closet and a full bathroom. The second bedroom offers generous space, natural light perfect for guests or a home office.The finished lower level adds valuable bonus living space with a cozy recreation room, laundry area, and direct access to the garage.This home's end-unit positioning provides extra privacy and natural light throughout. Located in a quiet, well-maintained complex surrounded by mature trees, just minutes from the lake, go train, parks, trails, top-rated schools, shopping, and highway access - this is Burlington living at its best. Whether you're a first-time buyer, down-sizer, or young professional, this stylish and spacious home offers the perfect balance of comfort, convenience, and lifestyle. (id:61852)
The Agency
1601 - 3170 Kirwin Avenue S
Mississauga, Ontario
Breathtaking top-to-bottom designer reno in the heart of Mississauga! This stunning open-concept 3 Bed + Den, 2 Bath unit is a true turn-key home. The star is the brand-new custom kitchen, featuring sleek flat-panel cabinets, quartz counters, a matching backsplash, and a statement waterfall island. It's finished with new S/S appliances, pot lights, and modern track lighting. High-quality, wide-plank vinyl flooring flows seamlessly throughout, complemented by smooth ceilings and new baseboards. Storage is a highlight, with a custom smoked-glass wardrobe and a chic fluted wood accent wall. All-Inclusive Maintenance Fees! This is a rare find-your monthly fee covers Heat, Hydro, Water, Cable TV, AND WiFi. Budgeting has never been easier. Amenities include an outdoor pool, gym, and sauna. Perfectly located just a short walk from the GO Station and public transit. This is an incredible opportunity for a first-time buyer or investor. Don't miss out! (id:61852)
Century 21 Kennect Realty
1601 - 3170 Kirwin Avenue S
Mississauga, Ontario
Breathtaking top-to-bottom designer reno in the heart of Mississauga! This stunning open-concept 3 Bed + Den, 2 Bath unit is a true turn-key home. The star is the brand-new custom kitchen, featuring sleek flat-panel cabinets, quartz counters, a matching backsplash, and a statement waterfall island. It's finished with new S/S appliances, pot lights, and modern track lighting. High-quality, wide-plank vinyl flooring flows seamlessly throughout, complemented by smooth ceilings and new baseboards. Storage is a highlight, with a custom smoked-glass wardrobe and a chic fluted wood accent wall. All-Inclusive Maintenance Fees! This is a rare find-your monthly fee covers Heat, Hydro, Water, Cable TV, AND WiFi. Budgeting has never been easier. Amenities include an outdoor pool, gym, and sauna. Perfectly located just a short walk from the GO Station and public transit. This is an incredible opportunity for tenant to move in to this luxury condo living. Don't miss out! (id:61852)
Century 21 Kennect Realty
13 Wallaby Way
Brampton, Ontario
Don't miss this stunning 2-storey family home, showcasing modern upgrades and timeless charm throughout. Step inside to discover porcelain tile flooring, and elegant quartz countertops that elevate every room. Enjoy a professionally finished basement, perfect for family gatherings, recreation, or entertaining guests. The home features separate living, dining, and family rooms - with a cozygas fireplace adding warmth and character.The family-sized, upgraded kitchen with strip hardwood floors and an oak staircase makes this home as functional as it is beautiful.Nestled in a friendly, family-oriented neighbourhood, surrounded by kind neighbours and a welcoming community, you'll love being close to top-rated schools, parks, and shopping -everything your family needs is right at your doorstep. (id:61852)
Homelife Superstars Real Estate Limited
16 Workgreen Park Way
Brampton, Ontario
This Stunning 4-Bedroom Executive Detached in Bram West Is Under 5 Years Old and Loaded With Upgrades, Hardwood Throughout, Soaring9FT Ceilings, Double-Sided Fireplace, Sun-Filled Open Concept Layout, and a Chef's Kitchen With Quartz Countertops, Centre Island & S/S Appliances. 4 Spacious Bedrooms, 3 Spa-Like Baths, and a Legal Separate Basement Entrance Make It Perfect for Living or Investment. This Opportunity Won't Last! Extras: Upgraded S/S Appliances, B/I Dishwasher, All Existing Light Fixtures, Legal Separate Entrance to the Basement From the Builder. Ideal Location West of Brampton With Cross Proximity to Excellent Schools, Place of Worship, Highways (407 & 401),Mississauga, Halton Region. (id:61852)
RE/MAX Realty Services Inc.
834 - 3888 Duke Of York Boulevard
Mississauga, Ontario
Beautiful, spacious, renovated corner unit with superb view of celebration square. Spacious 3 Bedroom + Den and 2 Full Washrooms. ALL UTILITIES INCLUDED IN RENT!!! Enjoy abundant natural light in this bright and modern corner suite featuring stylish kitchen cabinets with matching backsplash, well-appointed bathrooms, and en-suite laundry. Step out onto a large balcony overlooking Celebration Square - perfect for relaxing or entertaining. State of the art amenities including: Bowling Alley, Theatre, Games Room, Pool, Sauna, BBQ and Gardens. Across from Central Library, Celebration Square, restaurants and more. 24hr Security, Concierge and Visitor Parking. (id:61852)
RE/MAX Real Estate Centre Inc.
3338 Erasmum Street
Oakville, Ontario
Welcome to The Preserve! Bright and Spacious 3 Bedroom/2.5 Bath Townhome In Highly Sought After Community In North Oakville! The Beech Model with Upgraded English Manor Elevation. Open Concept Kitchen W/Island and Upgraded Alternate Kitchen Layout For More Cabinet Space, Walk In Pantry And Convenient Walk Out To a 19 Ft Balcony. 9ft Ceilings on Ground and 2nd level. 24 Ft Deep Double Car Garage Provides Plenty Of Extra Storage and Inside Entrance To Main Floor Home Office with Custom Barn Doors. Super Clean Spotless Home, Good As New! Freshly Painted Top to Bottom with New Soft Berber Carpet on Upper Level. Brand New Counters In Both Full Bathrooms. Comes with Stainless Steel, Fridge, Stove, Dishwasher, BI Microwave and New LG Washer & Dryer. Located On Quiet Family Friendly Street Near Parks (George Savage Park, Featherstone Parkette, Isaac Park, 16 Mile Sports Park), Ravine, Walking Trails (Neyagawa Woods/Spyglass Pond to 6th Line), & Schools. Close To Shopping, Restaurants, Oakville Hospital, Transit, Major Highways & Sixteen Mile Sports Complex. No Road Fees or Maintenance Fees. Move In Ready Condition! Will Not Disappoint! (id:61852)
RE/MAX Aboutowne Realty Corp.
5644 Longboat Avenue
Mississauga, Ontario
LOCATION! LOCATION! LOCATION! RENATL INCOME AND CASH FLOW PROPERTY! This is where your search ends! If you're looking for a Semi in the highly sought-after Churchill Meadows, then WELCOME HOME! Recently fully painted, popcorn ceiling removed, pot lights installed throughout...move in ready! This Stunning 3+1 Bedroom Semi- Detached House Boasts Luxury And Comfort At Every Turn. Step Inside To Discover A Spacious Open-Concept Layout, Highlighted By Gleaming Hardwood floors and Large windows That Flood The Space With Natural Light. The Kitchen Is a Chef's Delight, Stainless Steel Appliances And Plenty Of Cabinet Space For All Your Culinary Needs. The Master Bedroom has cathedral ceilings with pot lights and plenty of natural light, With A Walk In Closet And An Ensuite Bathroom. Two Additional Bedrooms Offer Ample Space For Family Or Guests, Separate Laundry Room. The Charming Basement In-Law Suite / Apartment WITH A Separate Entrance For Your Convenience And Privacy, A Separate Kitchen And A Spacious Living/Dining Area, A Comfortable Bedroom, And A Modern Bathroom. The Unit Also Includes Its Own Laundry Facilities, Making Everyday Life A Breeze. Located In The Desirable Churchill Meadows Neighborhood, You'll Be Just Steps Away From Restaurants, Grocery, Shopping, Schools, And Parks. Public Transit Is Easily Accessible, Ensuring You're Well-Connected. This Home Provides Both Comfort And Functionality. FIRST TIME HOME BUYERS AND UPSIZERS ENJOY $2000 OF BASEMENT RENTAL INCOME TO OFFSET YOUR MORTGAGE. INVESTORS - THE UPSTAIRS CAN BE RENTED FOR $3000 AND BASEMENT $1900. A TOTAL OF $5000 (WITH PARKING) RENTAL INCOME. EXCELLENT FOR FIRST TIME HOME BUYERS, UPSIZERS OR INVESTORS. Don't Miss Out On This Exceptional Opportunity! HOME IS PRESENTLY VACANT. NO OFFER PRESENTAION OR OVER ASKING EXPECTED. FIRST COME! (id:61852)
Royal LePage Platinum Realty
2nd Floor Bedroom - 166 Chaplin Crescent
Toronto, Ontario
Private room in a coliving house at Chaplin Crescent, Toronto. Furnished Master Bedroom on the 2nd floor - $1500 per month. Private room with Queen sized bed and Sharing bathroom with other two roommates. Solo occupancy is preferred. Utilities included: - Heating, Internet, Air Conditioning Shared spaces: - Living room, Dining room, Kitchen Parking: No Minimum Rent Duration: 4 months and month to month afterwards. Payment: last month rent deposit after signing the agreement, then pay the 1st month's rent before move in-Date Available from 1 October. One month notice is required to terminate the lease. *For Additional Property Details Click The Brochure Icon Below* (id:61852)
Ici Source Real Asset Services Inc.
22 Fairmar Avenue
Toronto, Ontario
The Bungalow You've Been Waiting For in Coveted Sunnylea! Completely reimagined from the bricks up in 2018, this stunning 2+1 bedroom, 3 bath detached home offers exceptional style and quality in one of Toronto's most desirable family neighbourhoods. Step inside and be wowed by the thoughtfully designed interior featuring custom oak hardwood floors throughout and an inviting foyer with heated floors. The light filled living room boasts a custom gas fireplace with built-ins and expansive windows, creating a warm and elegant space to unwind. The show stopping kitchen features Quartz counters, a breakfast bar, and top-of-the-line Miele appliances, including a built-in coffee machine and seamlessly connects to the dining area with walkout to a private, professionally landscaped backyard. Enjoy a composite deck, lush gardens, and a custom shed - perfect for entertaining or relaxing outdoors. The designer primary retreat was recently redone, showcasing a vaulted ceiling, stunning custom built-ins, and a spa like 3pc ensuite with heated floors. A second bedroom/office & powder room completes the main level. The lower level offers incredible versatility with a spacious family room featuring a second custom gas fireplace and built-ins, above grade windows for natural light, a generous 3rd bedroom with a custom closet, and a stylish 4pc bath with heated floors. A well-equipped laundry room with Miele washer/dryer, laundry sink, and rough-in for a second kitchen adds even more convenience. With an attached garage, abundant storage, and every detail carefully curated, this home is truly move in ready. The perfect opportunity for downsizers or anyone seeking single level living in the heart of Sunnylea - steps from top-rated schools, parks, Bloor Street shops, and transit. Roughed in laundry (2nd bedroom closet). (id:61852)
Royal LePage Real Estate Services Ltd.
3581 Jorie Crescent
Mississauga, Ontario
Spacious sundrenched detached 4 bedroom house, located on family & kid friendly quiet cresent., in sought after Churchill meadows. Great layout w/open concept design. Main floor: spacious living room combined w/ dining room, open concept kitchen & breakfast area, combined with family room. Unobstructed view from backyard and bedroom. Fenced yard w/gate access to green space. Master bedroom w/ 5 pc ensuite, w/i closet, and 3 large bedrooms. Prof finished basement offers bright recreation room, 3-pc bath & 1 bedroom. Surrounded by schools and parks. Relax and enjoy the peaceful backyard backing onto the park. Super convenient location, steps to schools such as Stephen Lewis, Churchill Meadows PS, Joan of Arc catholic school, with easy access to shops, restaurants, entertainment, transit, Churchill meadows library, parks and more. Quick Access to 407 & 403 Hwys! (id:61852)
Bay Street Group Inc.
73 Brushwood Drive
Brampton, Ontario
Welcome to 73 Brushwood Dr >>> 4 Bedroom Semi Detached With 1 Bedroom LEGAL BASEMENT APARTMENT located in the prestigious Riverview Heights neighborhood in Bram West (!)The Home Boasts an inviting Elegant Kitchen with Gas stove, Stainless Steel Appliances, Center island, and a Built-in Microwave/Oven Combo (!) An open-concept layout makes this beautiful house feel bright and Spacious >>> The cozy Great room with Gas fireplace creating a warm, inviting atmosphere (!)The primary bedroom offers a walk-in closet, and a 5-piece ensuite featuring a soaker tub and separate shower (!) Other Three Good Size Bedrooms (!) Convenient Second-floor Laundry (!) Upgraded Staircase (!) No Disappointments A Sound Investment >> Fully Fenced Backyard (!)Walking Distance To All Amenities !!!!! Shows Very Well !!!!!!!!!!!!!! (id:61852)
Century 21 Legacy Ltd.
407 - 1037 The Queensway
Toronto, Ontario
Welcome to Verge Condos, where smart design meets city convenience. Be the first to live in this brand-new 1+1-bedroom plus suite. An ideal space for professionals who want to live, work, and relax in a modern, connected community. This bright unit offers plenty of natural light, soaring ceilings, and a private balcony perfect for entertaining or unwinding after a long day. The open-concept layout includes a versatile den that is ideal for a home office, creative space, or guest area. The designer kitchen features quartz countertops, integrated stainless-steel appliances, and ample storage, making it both stylish and functional. Enjoy modern conveniences like smart thermostats, keyless entry, and integrated 1Valet technology for a seamless living experience. Parking is included for your convenience. Verge Condos offers a full suite of lifestyle amenities: a stunning double-height lobby , concierge, state-of-the-art parcel room, fitness and yoga studios, co-working lounges, a content creation studio, cocktail lounge, party room, and expansive outdoor terraces with BBQs, lounge areas, games zones, and a kids play area. Located in the heart of Etobicoke, Verge puts you steps from transit, with easy access to the Gardiner Expressway, Highway 427, and nearby GO stations. You are minutes from Sherway Gardens, Costco, cafes, restaurants, parks, Humber College, and the waterfront. Unbeatable convenience all in one place. Furnished option available, please contact agent (id:61852)
Psr
317 Queen Street S
Mississauga, Ontario
Presenting a rare opportunity in the sought-after Olde Village of Streetsville. This elegant 4-bedroom residence, designed in the classic Georgian Centre Hall style, occupies a prime corner lot at Queen Street South and Church Street. As a designated Heritage property, it exudes timeless character, now enhanced by a complete interior renovation. Offering 2238 square feet of meticulously updated living space, the home features a welcoming living room with a brand-new gas fireplace and flexible spaces perfect for a home office. Notably, the property currently holds an occupancy certificate suitable for a practitioner or professional office, offering immediate opportunities for business use (with option to revert to full residential). The property's allure extends outdoors to a serene backyard that gracefully slopes down to the picturesque Credit River ravine and adjacent green space, complete with a brand new deck that offers an exceptional setting for relaxation and enjoying the expansive river views. (id:61852)
Royal LePage Real Estate Services Ltd.
317 Queen Street S
Mississauga, Ontario
Great Opportunity for Investment/Live/Work Property Located at the Corner of Queens St S & Church St in Famous Destination Olde Village of Streetsville. Residence with Commercial Unit, Zoning R3 with Permit Issued on 2002-09-05 for Private Office within Single Family Dwelling (No Employees) Described as Commercial Office - Single User. Classic Georgian Centre Hall Style - Known as the McKeith Home Built in 1852 and it is Designated Under the Terms of the Ontario Heritage Act as Part of the Streetsville Heritage Conservation District, Refer to Heritage Impact Assessment on File. Potential to Convert Entire Home to Commercial Office Space, Proposed Sketch for Additional Parking is on File. See Sketch of Former Kitchen, Now a Blank Slate for Your Dream Kitchen. Newly Renovated Interior, Generous Size Principal Rooms, 2218 sq ft of Living Space. Was Used as a Chiropractor Clinic, Great Street Exposure. Backs onto Green Space and the Credit River Ravine, Gentle Slope with Panoramic View. Newly Renovated Interior, Carpet Free. Updated Furnace & Owned Hot Water Tank in 2017. Washer & Dryer. New Gas Fireplace in Living Room. Attachments: Survey, Pre-Listing Inspection Report, Heritage Impact Assessment Report, Letter from Streetsville Heritage Conservation with FAQ for Future Potential, 2024 Tax Bill, Letter from Credit Valley Conseration Authority, Floor Plan Garden Suite (Independent Building) or Addition to the Main Building with Number of Additional Parking in the Back Yard Would be Possible. Also 100% Commercial Use Would be Possible upon City's Approval. (id:61852)
Royal LePage Real Estate Services Ltd.
Main - 85 Primula Crescent
Toronto, Ontario
Welcome To This Newly Renovated 2-Bedroom, 1-Bath Apartment In The Desirable Humber Summit Neighbourhood. Ideal For A New Tenant, This Bright And Spacious Unit Offers Modern Finishes And A Convenient Location Perfect For Anyone Looking For A Comfortable And Affordable Rental Home. Key Features: Spacious, Open-Concept Living Area With Plenty Of Natural Light. Newly Updated Kitchen With Modern Appliances And Ample Counter Space. Two Well-Sized Bedrooms, Each With Good Closet Storage. Freshly Renovated Bathroom With Contemporary Fixtures. Private Outdoor Space, Perfect For Relaxing Or Enjoying Some Fresh Air. Separate Entrance For Added Privacy. Nearby Amenities: Shopping: Just Minutes From Albion Mall And Woodbine Mall, Offering A Variety Of Stores, Dining Options, And Entertainment. Parks & Recreation: Close To Humber Summit Park And G. Ross Lord Park, Ideal For Outdoor Activities, Picnics, And Jogging. Public Transit: Convenient Access To Jane Subway Station (Line 2), Finch West Station, And Several TTC Bus Routes For Easy Travel Around Toronto. Schools: Close Proximity To Nile Academy, Humber Summit Collegiate Institute, St. Jane Frances Catholic School, And More. Location Highlights: Easy Access To Highway 400 And Finch Avenue West For Stress-Free Commuting. Quiet, Family-Friendly Neighbourhood With Parks, Schools, And All The Essential Services You Need Right At Your Doorstep. This Fully Renovated 2-Bedroom Unit Is Perfect For A New Tenant Seeking Comfort, Convenience, And A Fantastic Location. Make This Beautiful Apartment Your New Home! Ensuite Laundry For Added Convenience. Separate Entrance For Added Privacy. (id:61852)
RE/MAX Metropolis Realty
2429 Hensall Street
Mississauga, Ontario
Furnished renovated 4 Bedroom detached House Available For lease. can consider short term Furnished. Spacious Bunglow ,Huge Garden 110 feet by 150 feet. All designer Flooring no carpet . Modern and spacious eat in kitchen .Brand new washrooms .Old Cooksville Located Just West Of Cawthra At The Queensway. Built-In Stainless Appliances & quartz counter tops. Fully Fenced, Numerous Shrubs, Roses & Gardens. Double Garage. Great Neighbours. School, Italian Club Steps Away.Close To Trillium Hospital,Quick Access To Downtown Toronto Through Qew.The garage is Equiped with ###wheel chair Elevator from garage to House###Wheel chair lift.Upper House only basement is not included. (id:61852)
RE/MAX Real Estate Centre Inc.
196 South Kingsway
Toronto, Ontario
Wow !! Full House with multiple parking and amazing views of nature, On rent, in the most popular Swansea Neighborhood! Exceptional, mature ravine property with a brick cottage (50 x 180 f ). It has a large living/dining space with hardwood flooring, an electric fireplace, two good-sized bedrooms, a kitchen that opens to a sunroom with a cathedral ceiling, a gorgeous view of a private garden and towering trees. TTC at Door step, Mins to Lake , Gardner Expwy & All leading amenities. As is Property. Basement can be used as storage or as the tenants see Fit. (id:61852)
Save Max Real Estate Inc.
813 - 3220 William Coltson Avenue
Oakville, Ontario
Welcome to Upper West Side Condo in Oakville. 1 year old building & an elegant 2- bedroom 2 Bathroom unit in a prime location. Comes with 1 parking + locker. The condo offers over 800 sq ft of living space. Tons of natural light and featuring impressive 10-foot ceilings. Equipped with stainless steel appliances and premium finishes, it provides a modern living experience. This convenient location is within walking distance to grocery stores, retail, and the LCBO. Close to the hospital, major highways (407, 403), and Sheridan College. Local amenities like Longos, Superstore, Walmart, and various restaurants are just a short walk away. Parking and high speed internet included! Come see for yourself! (id:61852)
RE/MAX Hallmark First Group Realty Ltd.
401 - 408 Browns Line
Toronto, Ontario
Welcome to 408 Browns Line, an exceptional one-bedroom, one-bath residence in a boutique building that offers contemporary elegance in the heart of South Etobicoke. With approximately 701 square feet of thoughtfully designed living space, this one-year-old suite is the perfect blend of style, comfort, and convenience.From the moment you enter, the home impresses with its unique, oversized entry hallway a rare feature in condo living offering abundant storage and a sense of openness. The living and dining areas are adorned with sleek laminate flooring, flowing seamlessly to a modern kitchen with stainless steel appliances, quartz countertops, breakfast bar, and a versatile movable island. A designer backsplash adds a touch of sophistication, while the upgraded bathroom continues the quartz finishes for a consistent, elevated feel.Step onto your private balcony and enjoy beautiful views of the city, including the iconic CN Tower. Perfect for morning coffee or evening relaxation, this outdoor space enhances the lifestyle appeal of the home.Residents will appreciate the unbeatable location, just steps to TTC, GO Station, community centers, and the vibrant amenities of South Etobicoke. Excellent schools, parks, and recreation are within walking distance, including Sir Adam Beck Park and Alderwood Centre. Whether commuting downtown or enjoying local conveniences, this property balances urban accessibility with neighborhood charm.Ideal for professionals, downsizers, or investors, this boutique suite delivers modern finishes, panoramic views, and a strategic location in one of Torontos most connected neighborhoods. (id:61852)
Exp Realty
302 William Street
Oakville, Ontario
Welcome to 302 William Street, a distinguished Heritage home in the heart of Old Oakville. This timeless red-brick residence exudes character and charm, set amidst beautifully landscaped gardens and mature trees. Meticulously maintained and thoughtfully updated; the home offers more than 3000 sqft of inviting living space. A welcoming covered veranda and screened-in porch set the tone for the warmth and hospitality found inside. The gracious foyer opens to the principal rooms with hardwood floors that flow throughout the main level. You'll find a formal living room with gas fireplace, an elegant dining room and a sun-filled kitchen and breakfast area with walkouts to the backyard deck as well as the screened-in sunroom - the perfect spot to linger over dinner while entertaining friends & family. Upstairs, the primary bedroom offers a walk-in closet, semi-ensuite and a charming hidden sewing nook adds a sense of character and discovery. Two more bedrooms and a main 4pc bath complete the second level. The third floor provides a full retreat for family living, featuring a generous family room, two more bedrooms and a four-piece bath - ideal for guests or growing families. The lower level includes a large laundry area, a workshop for hobbies and projects and plenty of storage space. Outside, the lush, fully fenced backyard is a summer oasis with an in-ground pool, cabana change room, and ample deck and patio space designed for entertaining. Perfectly located, this home is a short walk to Oakville's vibrant downtown, renowned restaurants, boutique shopping, Lake Ontario's waterfront trails, and the Oakville Club. With excellent schools nearby and easy access to highways and the GO Station, 302 William Street is more than a house, it is a rare opportunity to own a piece of Oakville's history. (id:61852)
Royal LePage Real Estate Services Ltd.
36 Bruce Beer Drive
Brampton, Ontario
Available Oct 1st to Move in ready. Updated 3bed Spacious Upper with 1 bath and spacious kitchen with stainless steel kitchen appliances and Breakfast are on the main floor. A large living and dining room with portlights and walk to terrace. Includes 2 parkings. Quiet neighborhood Close to all amenities. Schools, highway 410, Brampton Transit, community center and shopping mall including Food Basics. Basement not included. Shared Laundry. Tenant pays 50% utilities. Rental app with employment, credit report and references required. (id:61852)
Homelife/miracle Realty Ltd
44 Causland Lane
Richmond Hill, Ontario
Available December 21. Best Location in Richmond Hill, Bright& Spacious Over 2500 Sqft Elite Town 3 Bedrooms 4 Washrooms At Dovensleigh Community. Great Layout 9' Ceilings, Hardwood Floor Thru-Out, Granite Counter Kitchen, 5 Pc Master Ensuite W/Step Up Tub. Top Of The Line Finishes Lots Of Upgrades, Finished Basement. EAST-WEST FACING WITH LOTS OF NATURAL LIGHT. BACK ON TREE-LINED FENCED BACKYARD FOR GREAT PRIVACY. Great Schools Redstone Public School & Richmond Green Ss. Close To All Amenities And Public Transit. Minutes To Hwy404 & Richmond Hill Go Station. Perfect for young professionals, students, and newcomers seeking space, style, and convenience in one of Richmond Hill's most desirable locations. (id:61852)
Union Capital Realty
