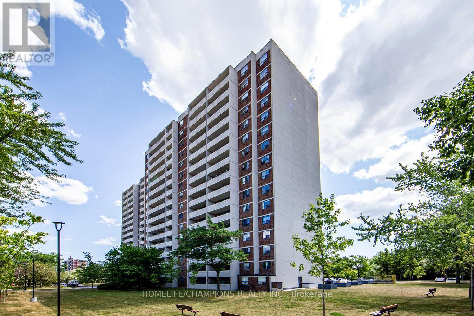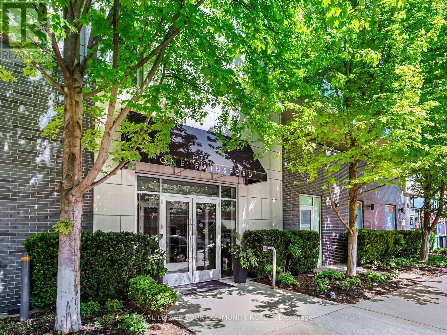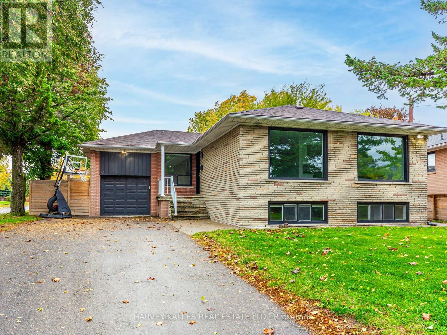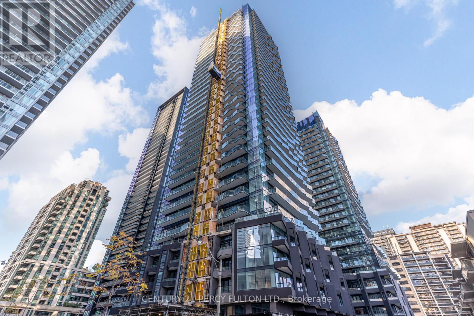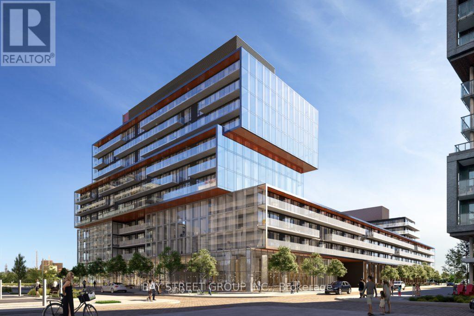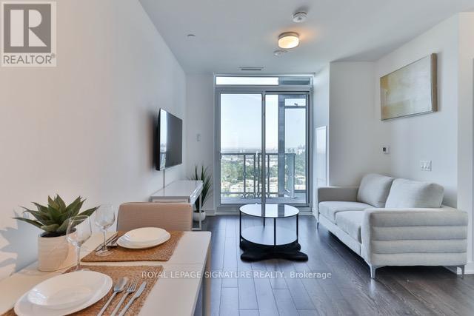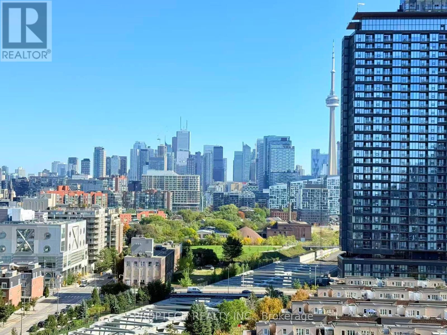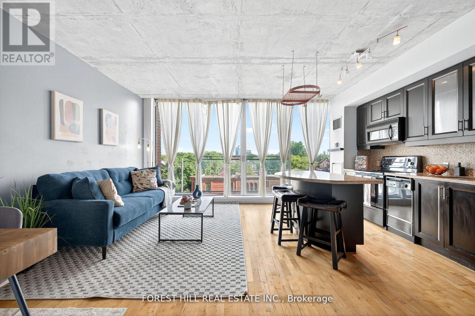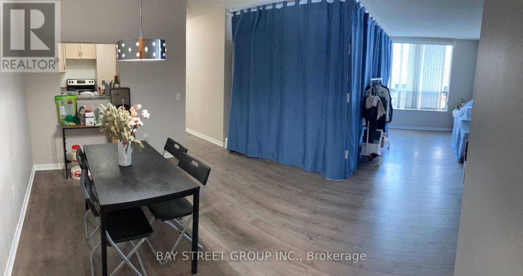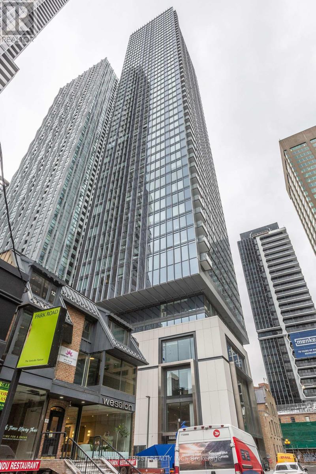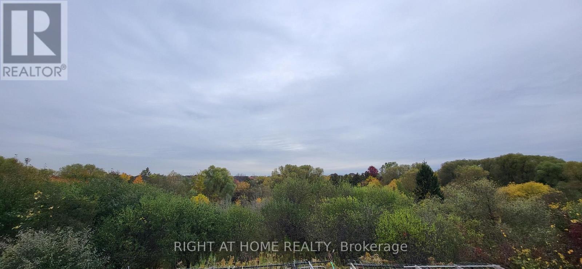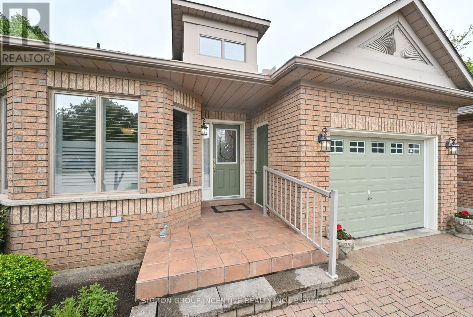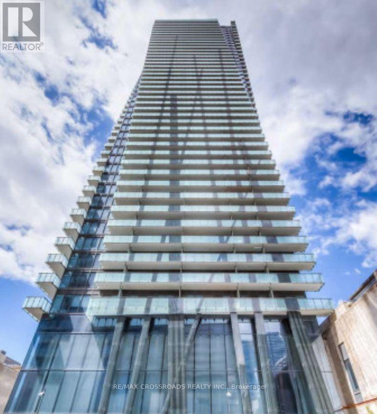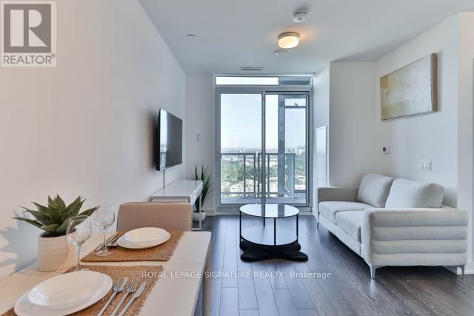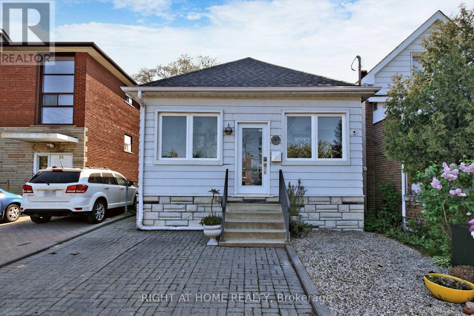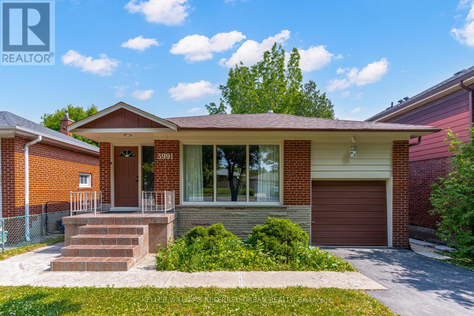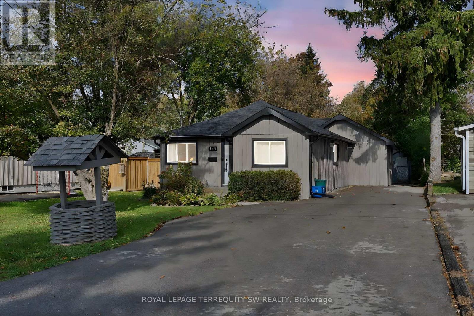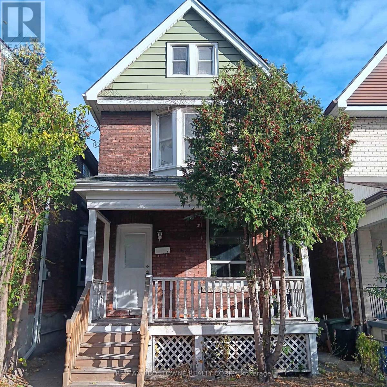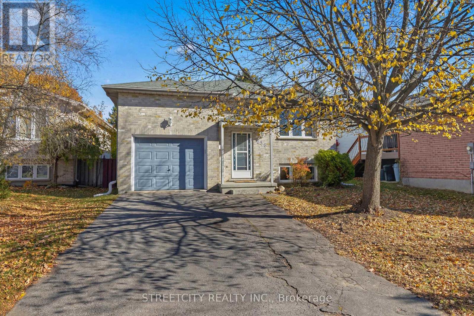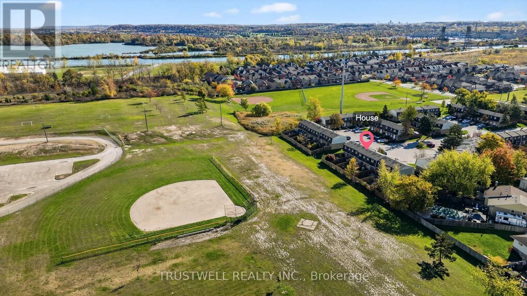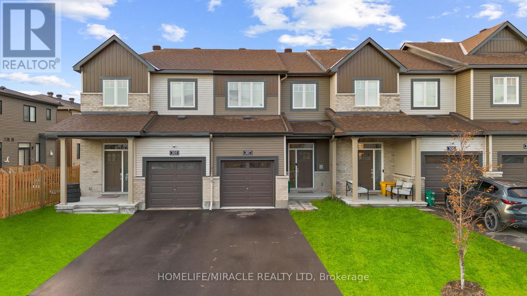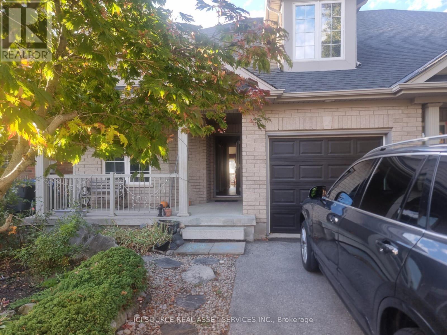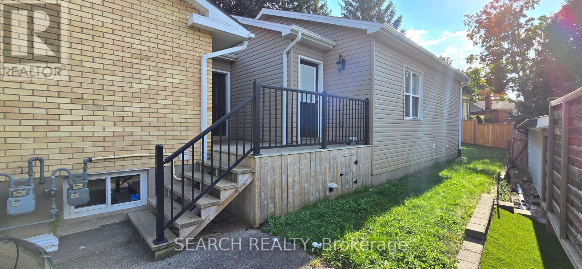804 - 301 Prudential Drive S
Toronto, Ontario
Unobstructed view of extremely well kept unit with Sunny South East exposure . lots of sunlight with downtown view. Very convenient location with most amenities within walking distance. Massive balcony wit great view with greenery and full day sun. Ideal for first time buyers or retirees. Very well kept with flexible possession. Indoor pool. Gym ,Sauna, Party room . Place of worship (id:61852)
Homelife/champions Realty Inc.
206 - 1 Rainsford Road
Toronto, Ontario
Welcome to UNIT 206 at One Rainsford - an exclusive, boutique residence in The Beaches, just steps from the Boardwalk and Lake Ontario. This rare spacious 2-storey suite offers nearly 2300sf of sun-drenched living space with 3 bedrooms, each featuring its own ensuite bath and walk-in closet. The dramatic living room boasts soaring 20ft ceilings open to above, floor to ceiling windows, built in speakers throughout, and a walkout to a private terrace with BBQ hookup - perfect for entertaining. The family size chef inspired kitchen is outfitted with premium appliances including a Sub-Zero fridge, Wolf 6 burner gas range with griddle, Miele dishwasher, and an oversized caesarstone island with abundant storage. Additional highlights include 3 balconies, a bright den, a sitting area with wet bar, and a full laundry room on the 2nd floor with extra storage and sink. Includes 2 underground parking spots and a locker. Enjoy boutique luxury living just minutes from shops, restaurants, grocery, cafes, transit at doorstep and all the charm The Beaches has to offer. (id:61852)
Royal LePage Your Community Realty
62 Cocksfield Avenue
Toronto, Ontario
Welcome to this beautifully renovated 3-bedroom bungalow nestled in the highly sought-after Bathurst Manor neighbourhood. This charming home sits on a spacious lot with a large, fully fenced backyard - perfect for family gatherings and outdoor entertaining. The main floor features elegant hardwood floors, crown moulding, and designer paint throughout. The bright and open-concept living and dining area is enhanced by large windows that fill the space with natural sunlight. The modern kitchen offers pot lights, a stylish tiled backsplash, quartz countertops, pot drawers, a pantry, and stainless steel appliances - ideal for any home chef. Convenient main-floor laundry adds to the home's functionality. The lower level boasts a separate entrance, two additional bedrooms, a large great room, and a second kitchen - offering excellent potential for an in-law suite. Located just steps from public transit and close to parks, top-rated schools, shopping, and dining, this home perfectly combines comfort, style, and convenience. (id:61852)
Harvey Kalles Real Estate Ltd.
1207s - 110 Broadway Avenue
Toronto, Ontario
Welcome to 110 Broadview Ave - Brand-New Studio at Untitled Condos! Experience modern city living in this never-lived-in studio suite at Untitled Condos, offering the perfect blend of luxury and convenience in Toronto's vibrant east end. This bright, open-concept unit features 9-foot smooth ceilings, floor-to-ceiling windows, and a sleek European-style kitchen with quartz countertops and integrated stainless-steel appliances. Step out to your private balcony to enjoy fresh air and city views-ideal for morning coffee or evening relaxation. Residents enjoy access to world-class amenities including a basketball court, gym, yoga studio, indoor pool, spa, media room, business centre, rec room, party room, outdoor patio, children's play area, dining room, concierge service, storage, and on-site laundry facilities. Located steps from the upcoming Crosstown LRT, local shops, cafés, restaurants, and minutes to the DVP, Gardiner, and downtown Toronto, this brand-new suite delivers unmatched convenience and modern comfort. Perfect for professionals or students seeking a stylish, connected lifestyle in one of Toronto's newest luxury residences. (id:61852)
Century 21 Percy Fulton Ltd.
55 Lesgay Crescent
Toronto, Ontario
Discover an outstanding opportunity with this beautifully renovated home, showcasing hundreds of thousands spent on high-quality upgrades and ideally located just minutes from Sheppard! Step onto the charming front porch and into spacious living and dining areas featuring large windows that overlook the front yard, allowing for ample natural light. The modern kitchen is equipped with stainless steel appliances, and the upper level boasts three comfortable bedrooms, all adorned with elegant hardwood flooring throughout the main and upper floors. The lower level offers a welcoming family room complete with a kitchen and a walk-out to the backyard, accompanied by a 4-piece bathroom and a cozy bedroom. Additionally, the convenience of a separate side entrance leads to a basement apartment that includes a bedroom, a 3-piece ensuite, and a comfortable living space with a kitchen. The recently upgraded backyard features interlocking, making it perfect for outdoor entertaining and relaxation. This exceptional home seamlessly combines style, comfort, and versatility!Family-friendly neighborhood with parks, shopping, transit & top schools nearby. (id:61852)
Century 21 King's Quay Real Estate Inc.
N1209 - 35 Rolling Mills Road
Toronto, Ontario
Welcome to this top floor luxury suite with south facing unobstructed view of DT Toronto in Distillery district. One of the largest two bedrooms plus den with spacious balcony to enjoy CN tower, lake view, parks, rooftop garden, and holiday fireworks view. Modern Scandinavian style natural light laminate flooring throughout, floor-to-ceiling windows, and elegant Shangri-La blinds give the suite a relaxed, bright, cherish feel. Modern open concept kitchen with stainless steel appliances, B/I shelves and cabinets, floor-to-ceiling glass door walk out to the balcony. Spacious den is perfect for media or home office. The primary bedroom can fit king bed, with 4 pcs en-suite bathroom, walk-in shower with build-in Italian designer shelves and shower head, and large mirrored walk-in closet. Second bedroom is equally spacious and sunny with mirrored walk-in closet. Hi-speed internet, one underground parking, one locker is included in rental price. St. Lawrence market, financial & entertainment district, sugar beach, cherry beach, royal yacht club, George Brown medical residence, parks, bike trails are all at walking distance. Two minutes' walk to several bus stops to union station and subway and 5-minute drive to DVP and Gardiner. Large rooftop terrace with community BBQ and rooftop party space, fire pit, Gym equipped with modern amenities, Yoga studio, party room, hobby room, co-working space, dedicated bike storage room, theater, guest suite, visitor parking. Move in today to enjoy this one-of-a-kind suite offering an unbeatable lifestyle! (id:61852)
Bay Street Group Inc.
3205 - 50 O'neill Road
Toronto, Ontario
Welcome To This Beautiful Penthouse Suite At Rodeo Drive Condos And Seize The Chance To Enjoy The Spectacular Views Of This Brand New 1-Bedroom Suite. Step Into This Comfortably Connected Open-Concept Living Space Full Of Upgraded Finishes,Enjoy The View From Balcony That Offers Unobstructed North-Facing Views. Awaken To A Cityscape Featuring The Iconic"Shops At Don Mills". The Gourmet Kitchen Features Designer "Integrated" Miele Appliances And Soft-Close Cabinets,& Cozy Under Valance Lighting. The Primary Bedroom Boasts Impressive Floor-To-Ceiling Windows Flooding The Space With Natural Light. Benefit From The Security Provided By A 24-Hour Concierge Service. Elevate Your Lifestyle Set Within The Vibrant Surroundings Of The Shops At Don Mills Where Everything Is At Your Doorsteps.This Suite Comes With All Existing Brand New Furniture.Just Bring Your Suitcases And Enjoy. (id:61852)
Royal LePage Signature Realty
1409 - 80 Western Battery Road N
Toronto, Ontario
Fully furnished and move-in ready, this beautiful studio in the heart of Liberty Village offers CN Tower and skyline views. Enjoy a smart, functional layout with an open-concept kitchen featuring granite countertops and stainless steel appliances, laminate flooring, and floor-to-ceiling windows that flood the suite with light. Step out to a private balcony for sunrise and sunset, and enjoy the convenience of in-suite laundry. Unbeatable location: steps to transit, groceries, cafés, pubs, and restaurants, close to the lake and highways, don't miss it! (id:61852)
Proptech Realty Inc.
505 - 301 Markham Street
Toronto, Ontario
*Rarely Offered One Bedroom Loft @ Low-Rise 'Ideal Lofts' In The Heart Of Little Italy. **Perfect For Investor. Bright, Open Concept W/ Large Kitchen & Island W/ Seating For 4 & Plenty Of Storage. High Ceilings & Spacious Living Area. **Prime Location, Walking Distance To Little Italy Corso, Kensington Market & Trinity Bellwoods Park. Close To Live Music, Restaurants, Cafes, Groceries, TTC, University & Hospitals. (id:61852)
Forest Hill Real Estate Inc.
902 - 284 Bloor Street W
Toronto, Ontario
Prime location steps from U of T, the ROM, Bloor Streets shops & restaurants, and St. George subway. Spacious 2-Bedroom in Bloor/St. George/Annex Bright, Spacious, spotless corner unit, one of the largest 2-bedroom layouts in the building. Freshly renovated and repainted, this home boasts modern upgrades, sleek stainless steel appliances, and beautiful newer flooring. Features: Two well-sized bedrooms with ample closet space; Spacious open-concept living/dining area with a full-size kitchen and a convenient pass-through serving bar; Exclusive storage locker for extra convenience. Overlooking a landscaped garden a serene retreat in the heart of the city! Ideal for professionals or students! Don't miss this move-in-ready gem in one of Toronto's most vibrant neighborhoods! (id:61852)
Bay Street Group Inc.
2006 - 8 Cumberland Street
Toronto, Ontario
Welcome Home To This Modern Condo On Cumberland Street In The Heart Of Yorkville! 798 Square Feet! Occupied By The Owner And Close At Any Time! Corner Unit With Amazing View! 10ft Ceiling With Floor To Ceiling Windows. Bright Open-Concept Living Space With Modern Engineered Hardwood Floors Throughout. More than 20K On Upgrades: Modern Kitchen With Caesarstone Countertop, Backsplash And Gloss Wood Cabinets. Upgraded Two Bathrooms With Gloss Cabinets, Caesarstone Countertop, Warm Grey Glossy Wall Tile, Glass Sliding Doors And Mirror Medicine Cabinet With Integrated LED Lighting. Customized Window Coverings Throughout. Walking Distance to U of T And Easy Access To High-end Shopping, And Gourmet Dining. Close To The Don Valley Parkway, The Gardiner Expressway & 401. Steps To Subway Station, Schools, Library, Art Galleries & Museums. Building Amenities Include Gym, Study Room, Outdoor Garden. All Utilities And Bell Internet Are Included In The Maintenance Fee Except Hydro. 1 Underground Parking! (id:61852)
Master's Trust Realty Inc.
44 Moldovan Drive
Brampton, Ontario
Welcome to 44 Moldovan Drive - Rare professionally finished walk-out basement! This beautiful and spacious family home backs onto a serene ravine! This impressive property features 4 large bedrooms above grade and 2 basement bedroom with separate entrance, offering abundant living space for extended family or guests. The basement apartment opens directly to a landscaped garden, complete with a cold room and convenient access to a second-floor deck overlooking lush greenery. The main level boasts a grand living room with soaring two-storey ceiling, oversized windows that flood the space with natural light, and a cozy fireplace perfect for family gatherings. Enjoy outdoor living with a large elevated deck on the main floor - ideal for dining, entertaining, or simply relaxing while taking in the ravine views. Located in one of Brampton's desirable neighborhoods, this home offers exceptional convenience with nearby schools, shopping plazas, parks, public transit, hospitals, and quick access to Highway 410. The combination of elegance, functionality, and location makes this property perfect for growing families seeking space, comfort, and natural surroundings. A rare find - come experience the beauty of ravine living at 44 Moldovan Drive!*More pictures coming soon!* (id:61852)
Right At Home Realty
4 Belair Place
New Tecumseth, Ontario
Quiet cul de sac location! This is the popular Renoir bungalow, on a valued court location with parking for 3 cars. Many features included in this home include a spacious eat-in kitchen, cathedral ceiling in the living/dining room, bay window, gas fireplace, walkout to the rear deck (maintenance free composite deck boards). The main floor primary bedroom has a large walk-in closet and 3pc ensuite bath. Don't miss the raised feature area as a possible hobby or reading nook. The finished basement enjoys a large family room (with wet bar and built in cabinets), a second gas fireplace, guest bedroom, 4pc bath, office/den and plenty of storage space plus a cold room under the front porch. Upgrades included; rich dark hardwood flooring, California shutters, shingles and gas furnace in 2020, central vac, water softener and garage door opener in 2022, hand rail at the front steps. (id:61852)
Sutton Group Incentive Realty Inc.
3611 - 1080 Bay Street
Toronto, Ontario
Luxury U Condos at Bay & St. Mary! Spacious and bright one-bedroom suite with a large balcony and open-concept layout. Featuring 9 ft ceilings, and a modern kitchen with built-in appliances and quartz countertop. Enjoy exceptional building amenities including a 4,500 sq.ft rooftop with panoramic city views, fully equipped gym, party room, and library. Steps to U of T, subway, shopping, and fine dining. (id:61852)
RE/MAX Crossroads Realty Inc.
3205 - 50 O'neill Road
Toronto, Ontario
Welcome To This Fully Furnished And Beautiful Penthouse Suite At Rodeo Drive Condos And Seize The Chance To Enjoy The Spectacular Views Of This Brand New 1-Bedroom Suite. Step Into This Comfortably Connected Open-Concept Living Space Full Of Upgraded Finishes,Enjoy Entire North Part of The City From Balcony That Offers Unobstructed North-Facing Views. Awaken To A Cityscape Featuring The Iconic"Shops At Don Mills". The Gourmet Kitchen Features Designer"Integrated" Miele Appliances And Soft-Close Cabinets,& Cozy Under Valance Lighting. The Primary Bedroom Boasts Impressive Floor-To-Ceiling Windows Flooding The Space With Natural Light. Benefit From The Security Provided By A 24-Hour Concierge Service. Elevate Your Lifestyle Set Within The Vibrant Surroundings Of The Shops At Don Mills Where All Your Shopping,Dining,Entertainment Is At Your Doorsteps.Suite Is Ready To Go ,Just Bring Your Luggage. (id:61852)
Royal LePage Signature Realty
53 Sixteenth Street
Toronto, Ontario
Beautifully Renovated, Light-Filled, 2+1 Bedroom, 2 Bath Home Located In Coveted South Etobicoke Neighbourhood, Just Minutes To The Lake, Parks, Bike Trails, Schools, Humber College, Shops & Restaurants, Open Concept Design, Modern White Kitchen Boasts Cathedral Ceiling, Quartz Countertops & Breakfast Bar, Engineered Hardwood Floors Throughout, Spacious Loft With 3 Piece Ensuite & Two Skylights, Currently Used As Primary Bedroom, Main Floor Laundry, Separate Entrance To Unfinished Basement, Large Fenced Backyard With A Sitting Area, Garden Shed & Two Greenhouses For The Gardening Enthusiast. (id:61852)
Right At Home Realty
3991 Bloor Street W
Toronto, Ontario
Bunga-hello! Behold this impeccably maintained family bungalow in the bull's-eye of coveted Eatonville. This 3+1 bedroom home sits on a lovely 40x150' lot and has been cared for with pride since a full renovation in 2014. I'm not sure if you can believe the size of this gorgeous kitchen - can you believe the size of this gorgeous kitchen?? How about that high-ceilinged sprawling basement with a separate entrance, bedrooms, and 3-piece bathroom? Step out back to the greenest yard with it's mature trees, open views, a shaded patio for summer bbqs, and reading nooks aplenty - a summer hideaway that the sellers will dearly miss. The extra-high ceiling in the garage is screaming for a car-lift, a storage dream, or a man-fort! There's transit in every direction - fall out of bed to the bus stop, amble down to Kipling GO, or a quick zip to the 427, you can be anywhere in a snap. All of the groceries, cafes, and cool stuff nearby. Floor plans attached! Offers anytime - come and get it! For the full HD Video, copy & paste: https://tinyurl.com/yj3y3yxj - and for the 3D Tour: https://tinyurl.com/5a82cfha (id:61852)
Keller Williams Referred Urban Realty
172 Spring Road
Georgina, Ontario
Newly renovated turnkey three bedroom two bathroom bungalow home with a true open concept layout combining kitchen, living and dining with vaulted ceilings. Step into this modern home with an elegantly finished kitchen with an oversized quartz island and countertop with backsplash and stainless steel appliances (2021). The spacious living room has pot lights with south facing windows exuding natural sunlight into the space. The dining room has custom built-in cabinets. The primary bedroom has 10 ft 9 inch vaulted ceilings with his and her closets and modernly finished 5 piece ensuite with tiled floors and shower. The second bedroom has south facing views and currently used as an office where you can work while soaking in some vitamin D. Third bedroom is perfect for a nursery or an overnight guest or family after a nightcap in your fully fenced private backyard with a deck. With a deep seven car newly paved (2023) double wide tandem driveway, parking space will never be an issue. Located minutes from restaurants, shops, school, parks and beaches. Less than 1 min drive to Lake Simcoe!! This one won't last, don't miss your opportunity to make this your new home. (id:61852)
Royal LePage Terrequity Sw Realty
41 Somerset Avenue
Hamilton, Ontario
Freshly renovated 3 bedroom, 2 bathroom home in a vibrant neighbourhood. This home has been thoughtfully updated with care to preserve it's original charm, such as the large bay windows in the dining room and primary bedroom. There is plenty of living space on the ground level with a distinct living and dining area. The brand new rain shower upstairs and a convenient powder room on the main level ensure comfort and convenience. Several transit stops close by, but why bother when you can easily walk to trendy shops and restaurants and even Hamilton Stadium? Professionally managed to ensure a stress-free living experience. (id:61852)
RE/MAX Aboutowne Realty Corp.
856 Thistledown Way
London North, Ontario
Location, location, location! This updated raised bungalow combines exceptional convenience with a quiet, residential setting and offers a total of 2,443 sq. ft. of living space with a well-planned layout. Just minutes from Western University, University Hospital, Costco, T&T, Masonville Mall, and Hyde Park, and steps from major bus routes, Wilfrid Jury Public School, and the Canada Games Aquatic Centre. Western University is only a three-minute bus ride or a short bike trip away. Bright and welcoming, the entire home is carpet-free with a high entrance ceiling and new, modern flooring throughout. The open-concept living and dining room is flooded with natural light and anchored by a tree that enhances privacy. The spacious kitchen offers abundant cabinetry and prep space. The main level also includes three spacious bedrooms and a full bathroom. The fully finished lower level features higher-than-average ceilings and adds approximately 1,197 sq. ft. of additional living space. Modern and newly renovated, it includes two oversized, bright bedrooms, a full bathroom, and a living area. A sump pump helps keep the space dry, making it well-suited as an in-law suite, home office, or mortgage helper. Outside, enjoy a large private deck and a fully fenced backyard lined with mature trees along the back, perfect for barbecues or quiet evenings. Parking is generous: the long, double-wide driveway fits up to four cars, plus a 1.5-car garage. Recent updates include new kitchen appliances (stove, fridge, range hood), smart thermostats, all lighting and faucets, fresh designer paint, brand-new flooring, and new countertops throughout. This is an ideal family home that also delivers an impressive investment opportunity. A rare, move-in-ready find in a well-established and desirable neighborhood. (id:61852)
Streetcity Realty Inc.
26 - 131 Rockwood Avenue
St. Catharines, Ontario
This home is situated in the famous sought after secord woods wonderful neighbourhood. It is perfect to raise a family, great for walks & jogs. Unit backs onto pic Leeson Park. it is walking distance to the Welland Canal parkway, trails & St Cath Museum. Home is fully maintained and ready for relaxation and unwinding, enjoying Niagaras great wonders, cultures, beauty, world class wineries and fine dinings. The famous pen centre and the outlet collection mall is 7 minutes away in the opposite direction of each other. There is easy access to Hwy 406, qew and public transit. Home has a functional layout: main floor: cozy eat in kitchen has a picture window and double stainless sink, ample cupboard space, built in shelving and beautifully updated light fixtures (2020). Warm inviting living/dining room (remote lighting feature) with walkout to a beautiful fenced backyard (2019). Garden beds in the backyard for the avid gardener wishing to grow their favourite flowers &/or veggies, some perennials. The backyard is perfect for family barbeques, games or just star gazing and also features a large retractable covered pergola (2024). Second floor: spacious master bedroom with two double closets (his/hers) and two sets of windows for plenty of natural light, two sets of remote fans with light features. Second bedroom with window and built in shelving and closet. 4 piece bathroom with window for fresh air updated vanity sink (2024). Note this was originally a 3 bedroom unit which can be converted back from a 2 bedroom basement: an immaculately finished basement (2019) with huge family room, windows and storage closet. Spacious 2 piece bathroom. Utility/laundry room with stacked washer and dryer gives total living space of 1182 square feet. Very reasonable condo fees that covers snow removal, exterior repairs and maintenance, parking, water and others so you can relax and be happy to be home. Offers welcome anytime, thank you for showing our home! (id:61852)
Trustwell Realty Inc.
307 Blossom Pass Terrace
Ottawa, Ontario
WELCOME TO THE 307 BLOSSOM PASS TERRACE HOME! A 2023 built Executive townhome with 3 bedrooms & 4 bathrooms located in the super in-demand Avalon community! Conveniently situated near Tenth Line Road on Gerry Lalonde Drive - just steps away from green space, and well established amenities. This Minto (Haven Model) built home is a perfect example of "turn-key"! Perfect for new and growing families, and professionals of ALL levels! Offers an open-concept kitchen with an island, quartz countertops, stainless steel appliances, and more! Did I mention a finished basement with a large family room & 2 piece bathroom?! Avalon boasts an existing community pond, multi-use pathways, nearby family parks, and everyday conveniences. Available for lease starting ****December 1st 2025.*********** Monthly Rent + Utilities + water heater rental Minimum 1-year lease First and Last Month's rent required on signing the lease Tenant insurance required Rental Application, Employment letter, last 2 years NOA, Previous Landlord Reference, paystub, and Credit check required. No Smoking, No subletting.*******Looking for AAA tenants only. Please include Rental application, lease agreement, Employment letter, credit report and previous landlord references.****************** (id:61852)
Homelife/miracle Realty Ltd
136 Mcarthur Crescent
Guelph, Ontario
2000+ sq. ft. semi-detached bungaloft with bright, spacious living throughout. 3 bedrooms + 3.5 bathrooms + main floor office/multi purpose room Main floor primary suite + upper floor 2 bedrooms & loft Halls on both levels for extra living space Semi-finished walkout basement (partially finished with a games room, full bath, and so much more space) Modern kitchen with stainless steel appliances, breakfast bar Vaulted great room filled with natural light, perfect for relaxing or entertaining or Office room There is an upper level wood deck, lower level patio, and a front verandah with a view of beautifully designed gardens, and an intricate walking path that leads to a stairway to your private rear yard. Parking: 1 covered + 1 uncoveredWasher and dryer included Utilities extra Located in a quiet, family-friendly south end neighbourhood. Just minutes walk to Westminster Woods School, close to shopping plazas, restaurants, parks. Close to Hwy 401. *For Additional Property Details Click The Brochure Icon Below* (id:61852)
Ici Source Real Asset Services Inc.
261 Cairn Street
London South, Ontario
Rent this independent main floor legal Duplex Unit. This bright and modern 2-bedroom, 1-bath unit offers the perfect blend of comfort, convenience, and style ideal for professionals, couples, or a small family. With an open-concept layout and contemporary finishes, its designed for easy living and everyday functionality. Rare 3 car Parking, very close to hospitals, grocery stores, Plaza and Transit. Schedule a private tour today! (id:61852)
Search Realty
