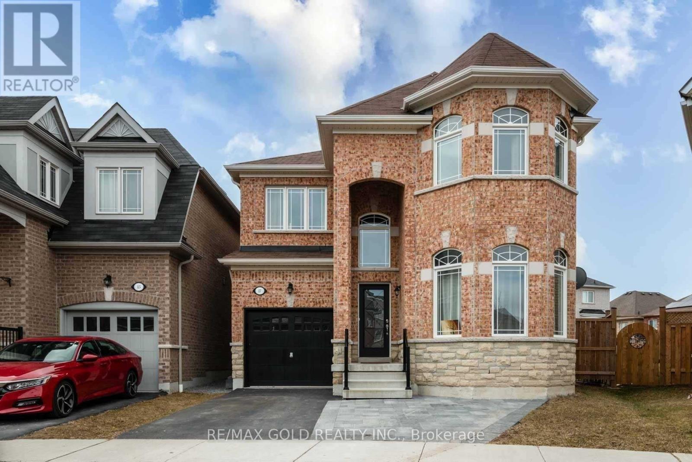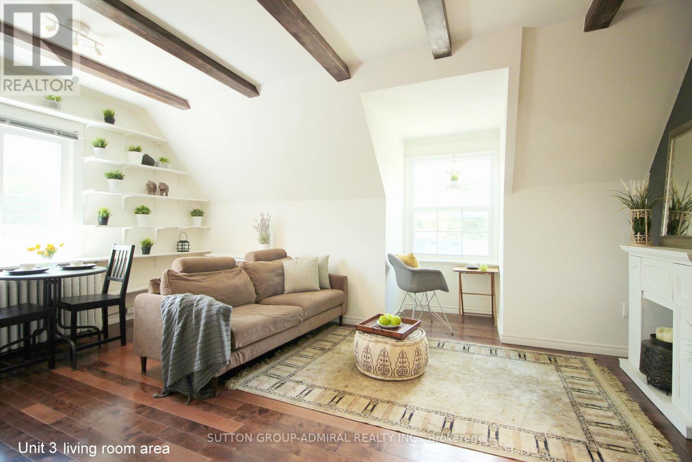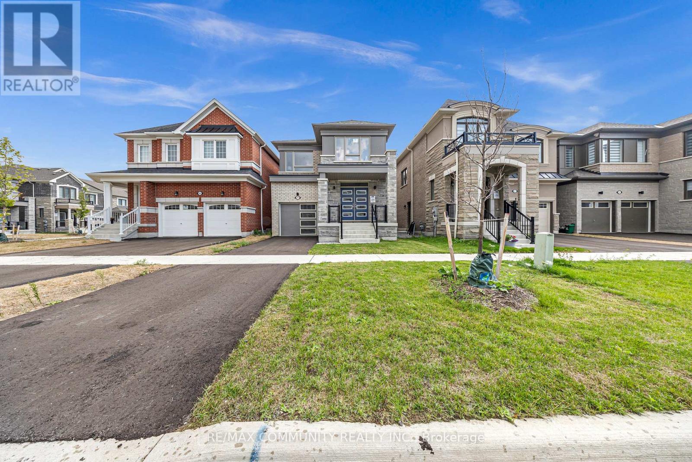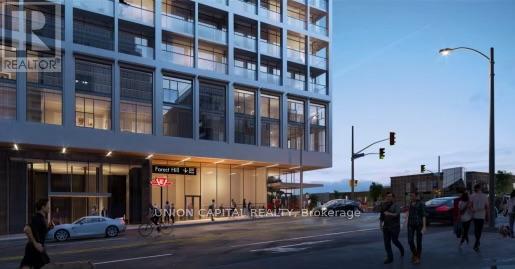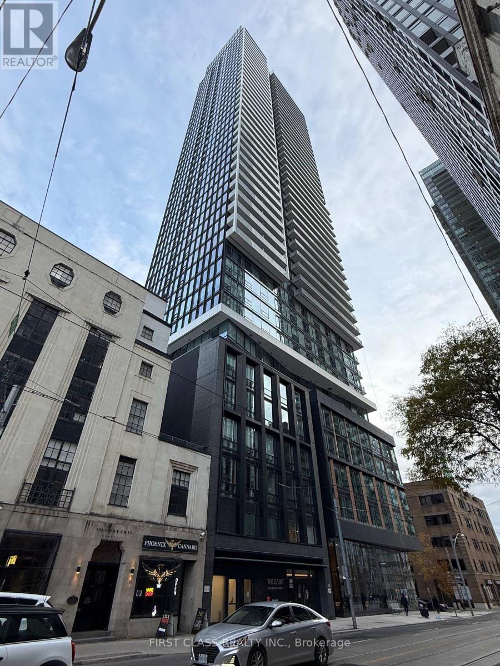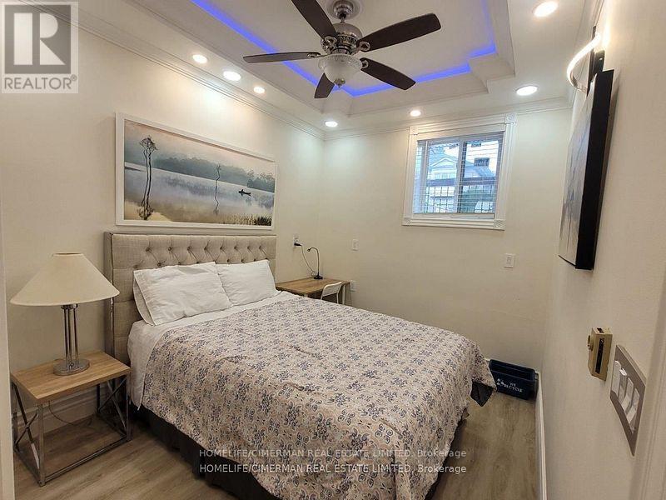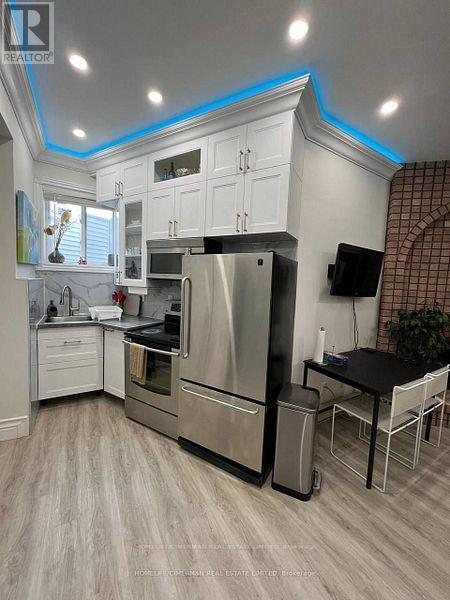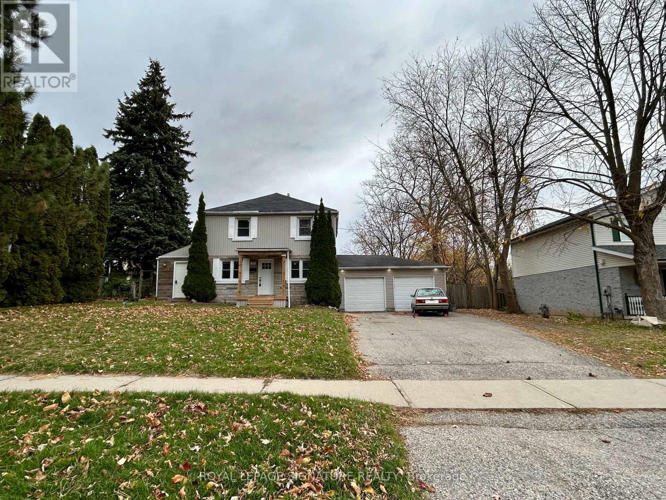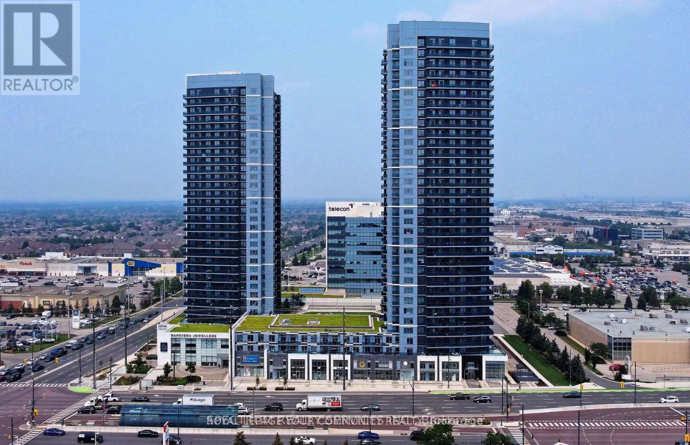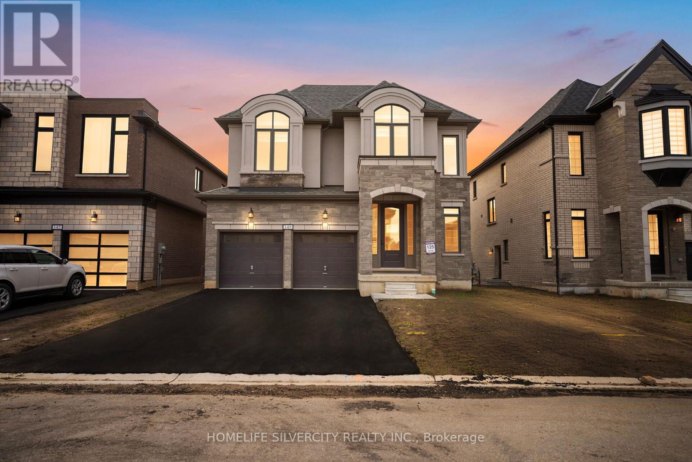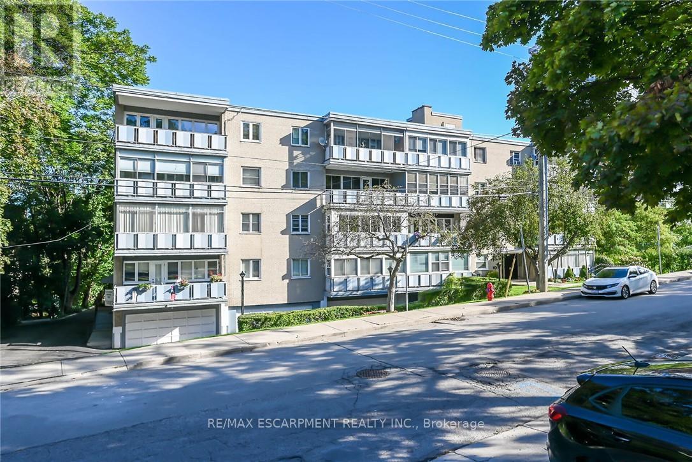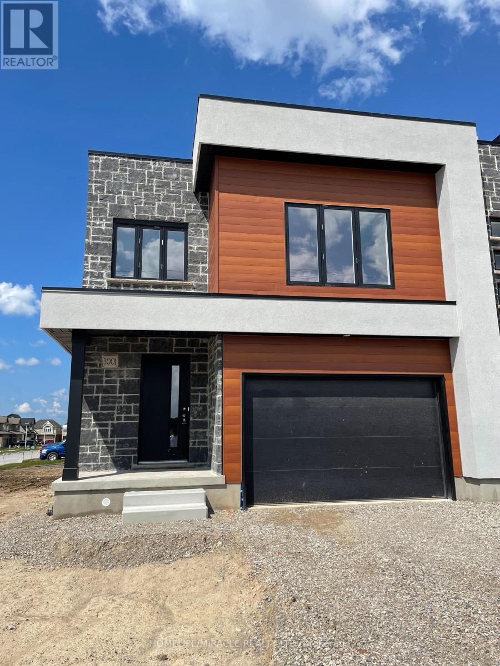Bsmt - 17 Bellotti Crescent
Ajax, Ontario
Location Location -- Bright and Open 2 bedroom unit in North East Ajax. 1 parking spot, Private Entrance with your own laundry. Perfect for small family and couples. Close to shopping, highway, schools, community centres, a great family neighbourhood! Tenant to pay 30% utilities . (id:61852)
RE/MAX Gold Realty Inc.
117 Bellhaven Road
Toronto, Ontario
Welcome to your new home! This one-bedroom sanctuary (plus bonus room/office)has real character and might just be the answer to your prayers (well, maybe not all of them-but it's a good start). Located on the upper floors of a private triplex, this light-filled apartment blends century-home charm with modern comfort. Exposed beams, feature walls, and hardwood floors (made with actual wood) give it warmth and personality, while modern conveniences like en-suite laundry and dishwasher ensure you're firmly in the 21st century. The bonus room is perfect for a home office, to unleash your inner Picasso, or to practice yoga and meditation-whatever inspires your creative or zen side. Step outside to your massive private terrace surrounded by mature trees and lush greenery. It's like having your own treehouse - minus the drive to Muskoka (and the bears). On snowy winter days, a cozy nook in the living room awaits, perfect for curling up with a blanket and hot chocolate-because hibernation is real. With wonderful neighbors and a clean harmonious atmosphere, you'll feel at home from day one. As an added bonus, there's a shed-because your bike deserves a home, too. Located in Toronto's Upper Beaches-East York area, you're close enough to downtown with direct streetcar access to downtown for work and fun, yet far enough from the concrete jungle to enjoy peace and tranquility among mature trees. TTC streetcar is steps away, and Woodbine and Coxwell subway stations are both within walking distance. Woodbine Beach and the boardwalk are nearby-our own Canadian version of Baywatch (minus the slow-motion running). You'll pay 1/3 of the utilities (it won't break the bank) and need a street permit for parking (cheap!). The home is non-smoking. Well-behaved pets are welcome-except alligators. Vacant and ready for move-in. Come take a look and prepare to fall in love (id:61852)
Sutton Group-Admiral Realty Inc.
2979 Heartwood Lane
Pickering, Ontario
***Offer Anytime*** This stunning brand-new 4-bedroom, 3-bathroom detached home in the heart of Pickering features welcoming double-door entry, an open-concept layout with 9-foot ceilings on the main floor smooth ceilings on the main, a cozy fireplace, beautifully designed living and dining spaces, Modern kitchen with an extended island, Quartz countertop, premium stainless steel appliances, a walkout to a private backyard, along with engineered hardwood flooring throughout on the main floor, pot lights, second-floor laundry with high end Washer and Dryer, direct garage access with garage door opener, upgraded 200-amp electrical service, making this an exceptional blend of modern elegance, comfort DONT MISS IT... (id:61852)
RE/MAX Community Realty Inc.
1201 - 2020 Bathurst Street
Toronto, Ontario
Exceptional opportunity to lease a spacious 1 Bed + Den luxury residence in the heart of prestigious Forest Hill at 2020 Bathurst St. Located on the 12th floor, this brand-new suite offers a private balcony with clear downtown views and direct interior access to the upcoming Eglinton Crosstown LRT (opening late 2025). The thoughtfully designed layout features floor-to-ceiling windows, impressive ceiling height, and a bright open-concept living space. The large enclosed den with sliding glass doors functions perfectly as a second bedroom or dedicated office. The modern kitchen includes fully integrated appliances, a wine fridge, designer backsplash, and sleek cabinetry. The oversized spa-inspired bathroom features an expansive European rainfall glass shower. Additional highlights include unit-controlled heating and cooling, in-suite laundry, and remote-controlled motorized roller shades. Residents enjoy outstanding building amenities including 24/7 security and concierge, indoor +outdoor gym facilities, yoga and dance studio, co-working lounge, and a rooftop courtyard with barbecue stations. Located in one of Toronto's safest and most established neighbourhoods, the building offers fob-access elevators, full-time security, and is only minutes from the nearest police station. Steps to Starbucks, grocery stores, pharmacies, cafés, bakeries, and everyday conveniences. Unmatched connectivity: 5-minute drive to Loblaws, Hwy 401, and Yorkdale; 9-minute bus ride to Bloor-Bathurst and Yonge-Eglinton subway stations; 9-minute drive to Costco; and approx.5-minute train ride to Yonge-Eglinton once the LRT opens in Fall 2025. Don't miss out! (id:61852)
Union Capital Realty
5101 - 89 Church Street
Toronto, Ontario
High-floor, west-facing 2-bed/2-bath at The Saint by Minto with 9-ft ceilings, floor-to-ceiling glazing and a 88 sqft balcony spanning the living room and primary-bringing brilliant afternoon light, skyline vistas and partial lake views. Designer kitchen with quartz counters, cabinetry and a full Miele integrated appliance package; modern baths with large-format tile; full-size stacked laundry; window coverings throughout. Health-focused building targeting LEED & WELL with advanced HVAC and low-VOC materials; ~17,000 sf amenities including wellness spa (infrared sauna & chromatherapy rain room), Zen gardens, co-working, and outdoor terraces with BBQs & firepits. Prime core location steps to the Financial District, St. Lawrence Market and Queen subway. (id:61852)
First Class Realty Inc.
C - 200 Mckee Avenue
Toronto, Ontario
A Gem In Willowdale Area, Modern Cozy 1 Bedroom FULLY FURNISHED Apartment In A Lower Level Of A Luxury House, Newly Renovated, High Ceiling, Elegantly Designed, Very Bright , Big Window, Laminated Floor Throughout, LED Lights, Separate Entrance, Separate Heat Control, Stunning Bathroom, Laundry, Minutes Away From Bus Stop/Subway Station/Shopping Area/Community Center, Restaurant, Parks, ... Your Client Would Be So Amazed When See It! (id:61852)
Homelife/cimerman Real Estate Limited
B - 200 Mckee Avenue
Toronto, Ontario
A Gem In Willowdale Area, Modern Cozy 1 Bedroom FULLY FURNISHED Apartment In A Lower Level Of A Luxury House, Newly Renovated, High Ceiling, Elegantly Designed, Very Bright , Big Window, Laminated Floor Throughout, LED Lights, Separate Entrance, Separate Heat Control, Stunning Bathroom, Laundry, Minutes Away From Bus Stop/Subway Station/Shopping Area/Community Center, Restaurant, ... Your Client Would Be So Amazed When See It! (id:61852)
Homelife/cimerman Real Estate Limited
55 Stafford Street
Woodstock, Ontario
Experience refined living in this beautifully updated 2-storey detached home, perfectly positioned on a rare double-wide 0.25-acre lot in the heart of Woodstock. With 150 ft of depth, this property offers an exceptional balance of space, style, and sophistication. The main floor has been thoughtfully renovated to blend comfort with modern design-ideal for both entertaining and everyday living. Upstairs, you'll find three spacious bedrooms, while the finished basement adds a fourth bedroom and flexible living area suited for a home office, gym, or guest suite. The backyard is a true private oasis, featuring a relaxing hot tub, elegant gazebo, and ample space for outdoor dining or recreation. Complete with a double garage, abundant parking, and a prime location close to schools, parks, and downtown amenities, this property offers the perfect combination of luxury, functionality, and timeless appeal. (id:61852)
Royal LePage Signature Realty
504 - 3700 Highway 7 W
Vaughan, Ontario
Welcome to Centro Condos! Convenience at its finest! All shopping is right out your front door! Movie theatre, restaurants, transportation, grocery anything you need, is a step away! Spacious open-concept layout: kitchen, dining, living flow together. Ideal for entertaining or for a more airy feel. Big windows letting in natural light, especially since its south-facing. Expect bright mornings & sunny afternoons. Stylish finishes: laminate floors throughout, modern cabinetry, granite counters in the kitchen with stainless steel appliances. Bedroom sized well enough for a queen bed plus room left over, with a semi walk-in closet and large window. One modern bathroom with tile around shower/tub, completed with upgraded fixtures. South facing balcony excellent light, and pleasant views of cityscape and greenery. Ensuite washer and dryer with underground parking! Amenities / Building Features24-hour concierge / security, Fitness Centre / gym, Indoor pool, plus a hot tub, sauna, steam room. Multi-purpose / party room for hosting guests, Outdoor terrace/rooftop space, with BBQs and lounge seating. Virtual golf, virtual simulators, games rooms, media rooms, Visitor parking / guest suites, Locker storage (underground), Underground parking for your car. Close proximity to transit (Bus / VRT / Viva / TTC extensions), shops, groceries, restaurants. (id:61852)
Royal LePage Your Community Realty
149 Harwood Avenue
Woodstock, Ontario
Welcome to 149 Harwood Ave, brand new, never lived In, located in one of the most desirable neighborhoods in Woodstock. With 4 Spacious Bedrooms, master with a beautiful Ensuite. The spacious Gourmet Kitchen, great space for cooking.9 Feet ceilings on both main and upper floors, with 8 feet doors. Backing onto a private wooded lot, with an unfinished walk-out basement. Perfect blend of comfort style, and functionality for modern living. Not to be Missed! (id:61852)
Homelife Silvercity Realty Inc.
405 - 107 St Josephs Drive
Hamilton, Ontario
Outstanding Penthouse level unit in a friendly co op building environment conveniently located i n a good area close to all amenities including St Joseph's Hospital. Outstanding value for affordable living. This is a rare opportunity! Unit is now vacant flexible closing is available. (id:61852)
RE/MAX Escarpment Realty Inc.
3001 Turner Crescent
London South, Ontario
Excellent location and high demand area! Spacious 4 bedrooms, 3 washrooms, beautiful exterior, newly built (only 3 year old) single family townhouse in a friendly neighbourhood. It's a corner unit with a super functional layout. Large family room, kitchen with centre island and dining area w/o to backyard. 2nd floor features a separate laundry room and master w/4 pc ensuite. Easy access to hwy, transit, shopping, schools, park, etc. Extra wide driveway with big garage. (id:61852)
Homelife/miracle Realty Ltd
