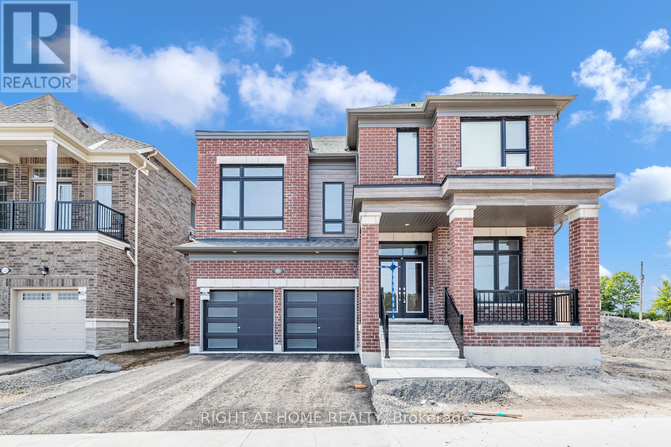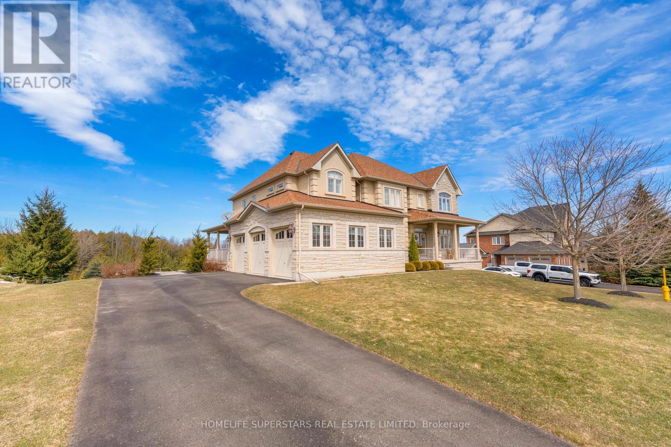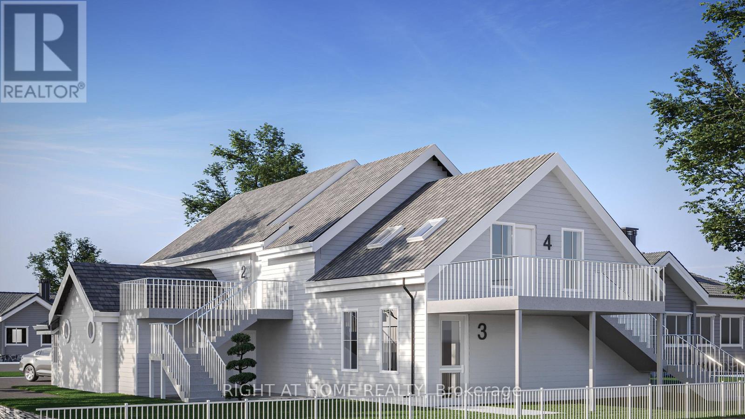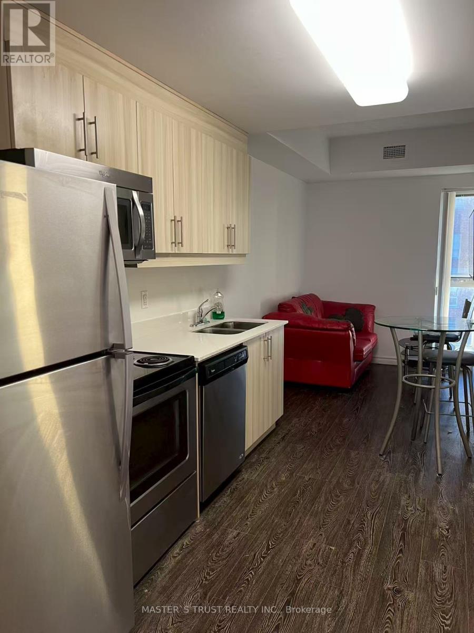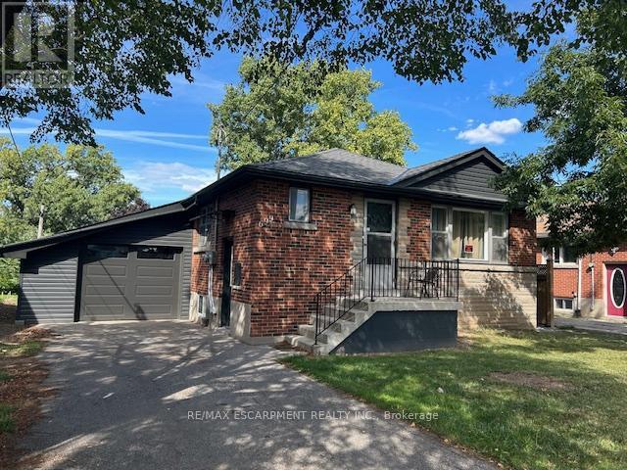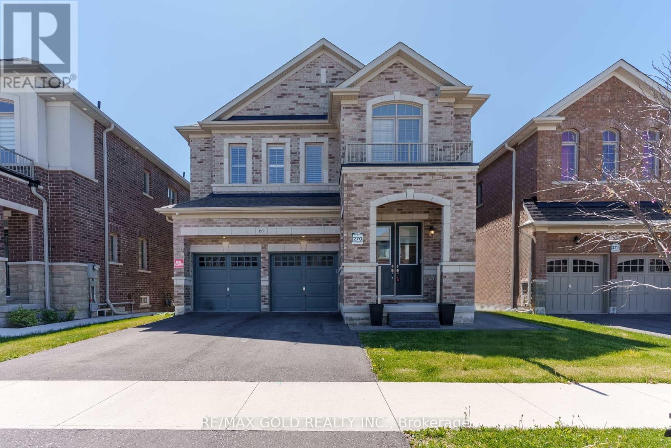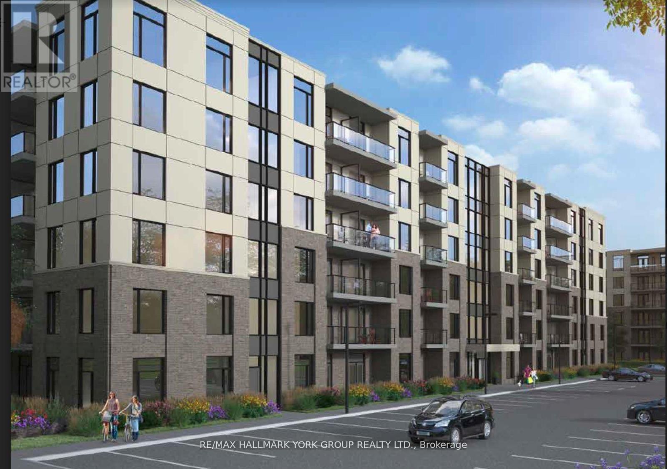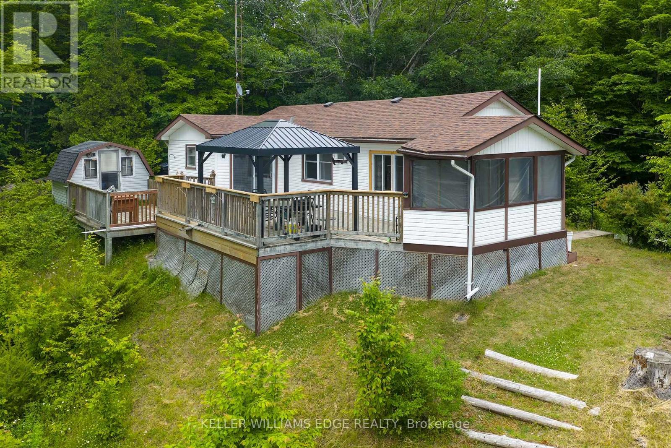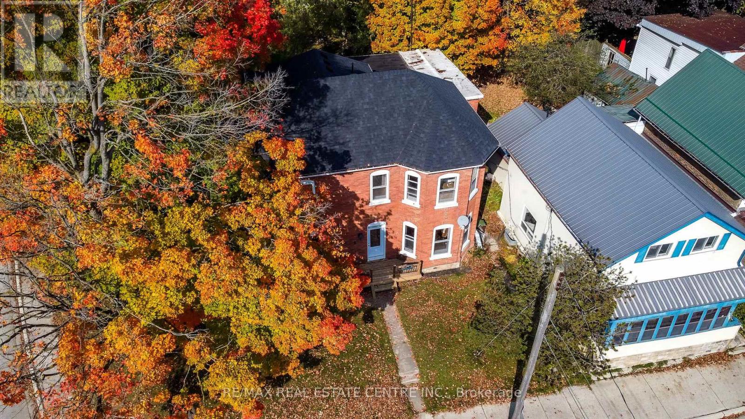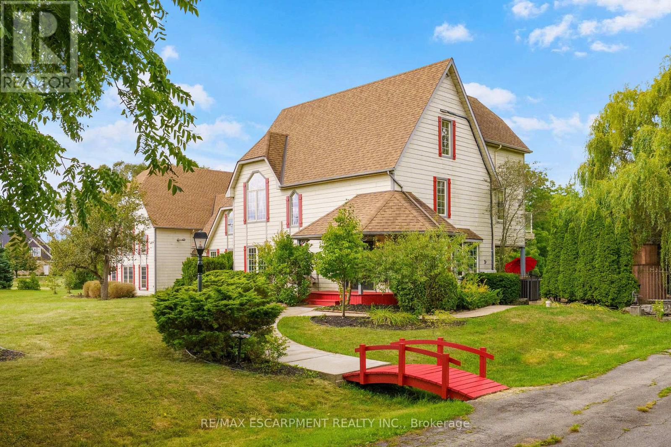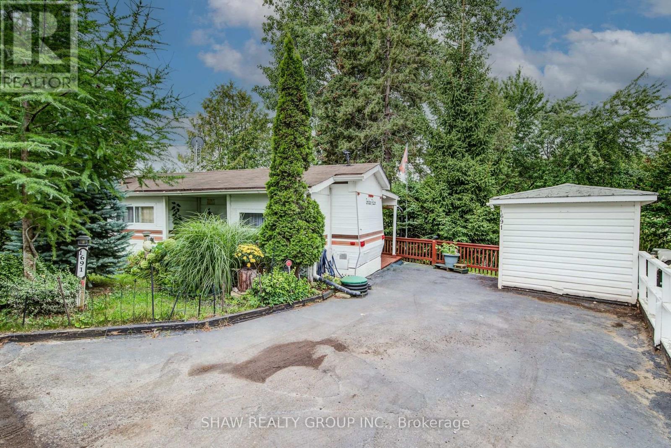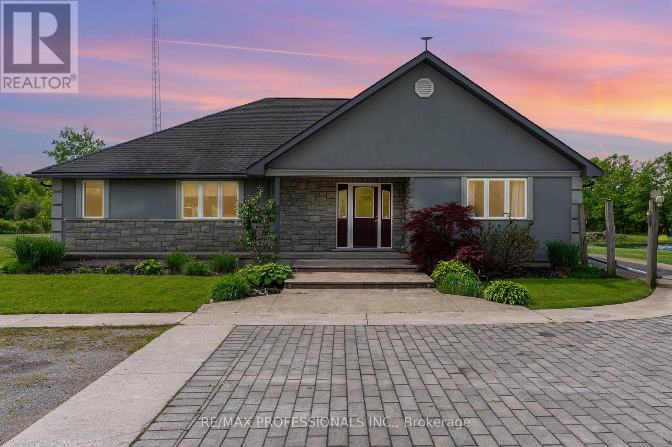1125 Trailsview Avenue E
Cobourg, Ontario
Welcome to brand-new 5-bedroom + 3 Bedroom detached 3035sq f and ~1700 sq finished basement apartment home , designed to offer an exceptional living experience. The formal living and dining areas are enhanced by a spacious great room, complete with a gas fireplace and large windows. Kitchen With Granite Counter Top With Access To Backyard Deck. Property features a high ceiling, lookout basement apartment approved by the city, 3 full bathrooms, one living area and a kitchen with a separate entrance. New SS Appliances. This Premium Lot Located In Very Convenient Location Close To Everyday Amenities Grocery Shops. Hwy 401 Hospital School, Beach, Park And Community Centre. Don't miss the opportunity to make this elegant home yours! (id:61852)
Right At Home Realty
44 Orchard Drive
Mono, Ontario
Welcome to this magnificent home at 44 Orchard Drive. With more than 1/2 an acre this home also backs onto serene conservation lands. It boasts a custom kitchen with B/I appliances and a W/O to a covered loggia. Formal living and dining rooms and hardwood floors make entertaining easy. With an exceptional layout, fireplaces on all 3 levels, and 7 bedrooms there is something for everyone. The professionally finished 9 foot basement offers a large main bedroom, laundry, and office, as well as a fully finished kitchen equipped with appliances, porcelain floors, and terrace doors walking out to a covered patio. Plenty of large windows on all 3 levels make this a truly beautiful and sun filled home. Taxes and measurements to be verified by buyer and their agents.. (id:61852)
Homelife Superstars Real Estate Limited
18 Merritt Street
St. Catharines, Ontario
Attention developers, investors, renovators, and DIY enthusiasts! 18 Merritt Street in St. Catharines presents a rare opportunity with a building permit application submitted to the city to convert this single-family dwelling into a legal fourplex. This project is turnkey, the application has been reviewed and on payment of development charges ready for issue. This 3586 square-foot property is construction-ready from day one, professionally prepped, stripped to the studs, and primed for your rebuild. Whether you're expanding your portfolio, seeking a high return investment, or envisioning a custom multi-unit project, this blank slate awaits your creativity. Don't miss this construction-ready gem in the heart of Niagara's largest city, poised to attract premium tenants! PROPERTY SOLD AS WHERE IS. (id:61852)
Right At Home Realty
703 - 158 King Street N
Waterloo, Ontario
Amazing Opportunity To Rent A Furnished Condo Unit In The Heart Of Waterloo Within Walking Distance To University Of Waterloo & Wilfred Laurier University. Stunning East Facing East Views From The Penthouse Level! Open Concept, 2 Bedroom And 2 Full Bathroom Suit With Modern Finishes, 9Ft Ceilings And En-Suite Laundry! Public Transportation Available Just Outside The Door! Walking Distance To Parks, Shops, Restaurants And Entertainment In Uptown Waterloo.One underground parking included. (id:61852)
Master's Trust Realty Inc.
699 Ninth Avenue
Hamilton, Ontario
Outstanding opportunity for owner occupier with income potential or for an investor. The upper level is currently leased at $1850 per month to a long term tenant. The lower level 2 bedroom unit has been professionally finished with high end quality finishes including granite counter tops and stainless steel appliances. Separate hydro meters, spacious backyard, established neighborhood close to all amenities and public transportation. Lower level is vacant and unlived in since renovation. (id:61852)
RE/MAX Escarpment Realty Inc.
66 Granite Ridge Trail
Hamilton, Ontario
Absolutely amazing opportunity to own a stunning detached home with a legal 2-bedroom basement apartment in the highly desirable Mountainview Heights community of Waterdown. This spacious 4+2 bedroom, 5-bathroom home features 10' ceilings on the main floor, 24x24 porcelain tiles, separate living/dining and family rooms with a cozy fireplace, a dedicated office, and a chef-inspired kitchen with built-in stainless steel appliances, quartz countertops, and a large centre island. An elegant oak staircase leads to the carpet-free second floor offering a luxurious primary suite with his & her walk-in closets and a spa-like 5-piece ensuite, a second bedroom with its own 3-piece ensuite and walk-in closet, plus two additional bedrooms with individual walk-in closets sharing a full bath, along with the convenience of upstairs laundry. The fully finished legal 2-bedroom basement apartment is perfect as an in-law suite or income-generating rental, making this exceptional home truly a rare find. (id:61852)
RE/MAX Gold Realty Inc.
501 - 107 Roger Street
Waterloo, Ontario
This newly available 2-bedroom, 1-bathroom condo offers just over 800 sq ft of well planned living space, designed to maximize both comfort and functionality. The open concept layout connects the kitchen, dining, and living areas, creating a bright and inviting atmosphere. Upgraded with modern flooring throughout, the unit also features a modern kitchen with stainless steel appliances and ample cabinetry. The floor-to-ceiling windows fill the space with natural light and the in-suite laundry adds convenience to your daily routine. Both bedrooms are generously sized, providing flexibility for a home office, guest room or growing family. Residents can enjoy the ease of underground parking and the peace of mind of living in a secure, well-maintained building with a variety of amenities, including a party/meeting room, bicycle storage, and plenty of visitor parking. The location is second to none, just minutes from Grand River Hospital, the GO Station, Googles innovation hub, and top-tier educational institutions such as the University of Waterloo, Wilfrid Laurier University, and Conestoga College. Outside your door, youll have access to the citys best dining, shopping, entertainment venues, and scenic walking/biking trails, making it the perfect blend of urban living and natural escape. Whether youre a first-time buyer, downsizer, or investor, this condo offers an unbeatable combination of location, lifestyle, and value. Some photos have been virtually staged. (id:61852)
RE/MAX Hallmark York Group Realty Ltd.
1180 Guigue Road
Frontenac, Ontario
Welcome to 1180 Guigue Road Your Lakeside Retreat on Elbow Lake near Sharbot Lake Nestled between Elbow Lake and Sharbot Lake, this charming three-season cottage offers the ideal setting for year-round enjoyment and can easily be converted into a four-season getaway. Township road access makes it ideal and easy. This inviting property features 2 bedrooms, a dedicated office, and a guest Bunkie for additional sleeping space. The spacious cottage-style kitchen and open living room create a warm, welcoming atmosphere, complemented by a bright front-entry sunroom. Step outside to a large deck with stunning views of Elbow Lake perfect for entertaining family and friends. A standout feature of this property is the expansive, level waterfront area ideal for lakeside bonfires under the stars or simply relaxing and taking in the serene, unobstructed view. Whether you're seeking quiet relaxation or looking for more active pursuits, Elbow Lake offers peaceful waters and connects to Sharbot Lake for extended boating and fishing adventures. Your perfect cottage lifestyle starts here at 1180 Guigue Road! (id:61852)
Keller Williams Edge Realty
154 Main Street W
Shelburne, Ontario
Discover the perfect fusion of space, flexibility, and modern comfort at 54 Main Street W, Shelburne. This unique brick duplex proudly occupies a double-sized lot, providing an exceptional address in the heart of town, just steps from top restaurants, shops, schools, the library, and convenient public transit. Designed for customizable living, it features two completely separate units ideal for multi-generational families, easy rental income, or personal use. Inside, the residence seamlessly blends classic architectural appeal with contemporary updates, offering five spacious bedrooms, three full bathrooms, and a handy powder room for guests or tenants. The primary suite is a serene retreat with its own ensuite and walk-in closet, complemented by bright, airy living spaces and a chef-inspired renovated kitchen for culinary creativity. A special highlight is the versatile back addition thoughtfully configured to suit a home business, office, or professional practice, with plenty of room for client meetings, creative projects, or private workspace. This unique feature elevates the properties appeal for entrepreneurs and professionals seeking the perfect work-life balance. Recent updates ensure long-lasting quality, including a new roof, upgraded windows, high-efficiency AC, and modernized plumbing, electrical, and furnace systems for worry-free living. Outside, enjoy a lush, expansive backyard shaded by mature trees, complete with a cozy bunkie and practical work shed for hobbies or storage. Basement laundry and fully separated living units offer added convenience and privacy. With timeless charm, excellent location, and unmatched flexibility including the ideal back addition this property stands out as a prime opportunity to live, work, and invest in Shelburne. (id:61852)
RE/MAX Real Estate Centre Inc.
1166 Westbrook Road
Hamilton, Ontario
Welcome to 1166 Westbrook Road, a distinguished country estate that perfectly blends timeless Colonial architecture with thoughtful modern enhancements. Originally crafted in 1984 and lovingly maintained ever since, this once in a lifetime home is set on an impressive 2.3-acre postcard-worthy lot surrounded by natures best. From the moment you arrive, the tree-lined setting, manicured lawns, and landscaped gardens invite you into a world of serenity and sophistication. Inside, the home boasts an elegant layout highlighted by spacious principal rooms, an updated chefs kitchen with premium appliances and custom cabinetry, multiple fireplaces, hardwood flooring, and abundant windows framing picturesque views in every direction. The 2 storey primary retreat offers a spa-like ensuite, private sitting area with a gas fireplace, a balcony overlooking the grounds, and a private staircase to a large loft that provides endless possibilities. The remaining upper level is home additional bedrooms and flexible spaces to accommodate family, guests, or home office needs with ease. Outside, the property is a true oasis for entertaining or relaxation, featuring expansive decks and rolling green space bordered by mature trees that provide a sense of escape. Here is where you can enjoy an inground pool, cabana, outdoor kitchen, gazebo, hot tub, log cabin, fireplace and several outbuildings. The attached heated garage accommodates up to six vehicles and presents endless potential for a hobby workshop or studio. Ideal for commuters, this private haven offers quick access in all directions - just 10 minutes to Binbrook, Smithville, or Upper Centennial, where shopping, dining, schools, and everyday amenities abound. A rare opportunity to own a home that has captured the admiration of passersby for decades, this exceptional property offers the perfect balance of rural tranquility, executive living, and convenient proximity to modern comforts. Luxury Certified. (id:61852)
RE/MAX Escarpment Realty Inc.
691 Oak Crescent
Centre Wellington, Ontario
Escape to your own slice of paradise! Welcome to 691 OAK Crescent in the phenomenal Maple Leaf Acres community, a top-rated recreational park voted one of Canada's best. This charming, fully furnished 1-bedroom mobile home is your ticket to an unforgettable seasonal lifestyle from May 1st to October 31st and is offered TURNKEY, just bring your personal items and start enjoying life immediately. The sellers are including all furniture, appliances, and even a fantastic collection of tools! Your summers will be filled with endless fun thanks to the park's incredible amenities. Cool off in the outdoor swimming pool, socialize at the rec centres, enjoy a game of shuffleboard, let the kids loose on the gated playground, or launch your boat from the community ramp into Belwood Lake. The park also features a sports field, walking trails, a community garden. This well-maintained home is your affordable gateway to a vibrant, active, and friendly summer community. This is a rare opportunity to own a carefree recreational property in a highly sought-after park. Book your showing today and get ready for the best summers of your life! (id:61852)
Shaw Realty Group Inc.
1961 Townline Road
Fort Erie, Ontario
Nestled just steps from the scenic Niagara River, this exceptional 12.89 - acre property offers a rare combination of land and comfort. Experience the tranquility of bungalow living in this beautifully updated 3-bedroom, 2-bath home, complete with soaring cathedral ceilings and breathtaking views that feel like they belong in a magazine. Inside, you'll find spacious bedrooms, a fully renovated kitchen featuring sleek granite countertops and stainless steel appliances, and hardwood floors throughout. The open layout is complemented by elegant pot lights that create a warm and inviting atmosphere. The property also includes an expansive detached garage and workshop, plus a versatile hobby space/greenhouse. This fully insulated building is equipped with propane radiant heating and its own 200-amp electrical service, making it perfect for a home - based business or a passionate hobbyist. Take in the stunning natural surroundings with a picturesque pond and enjoy the serene beauty of this private retreat. Conveniently located near the QEW and only 15 minutes from the Peace Bridge, this home is ideally situated for both relaxation and accessibility. With potential for lot severance (buyer to verify), this property is a canvas for your vision. A rare opportunity to own both generous acreage and a beautifully updated home - don't miss out on this perfect balance of land and living. (id:61852)
RE/MAX Professionals Inc.
