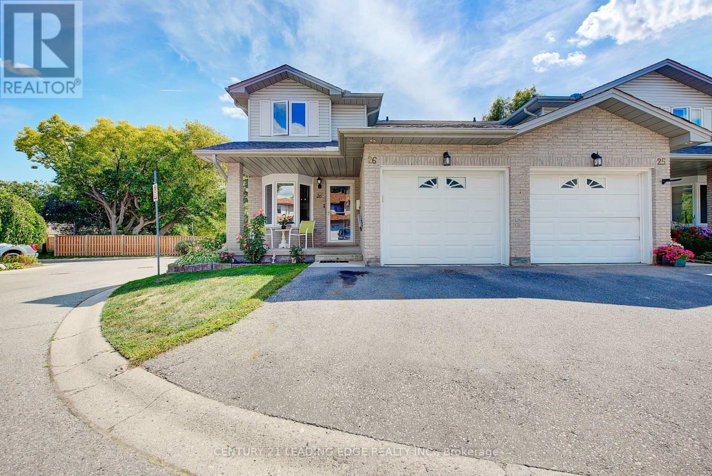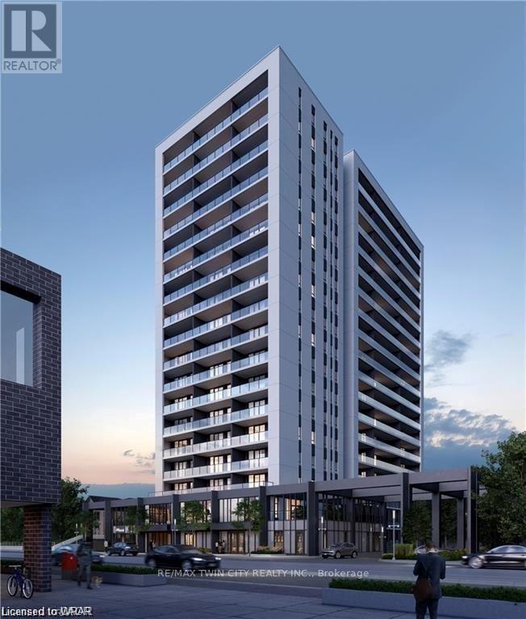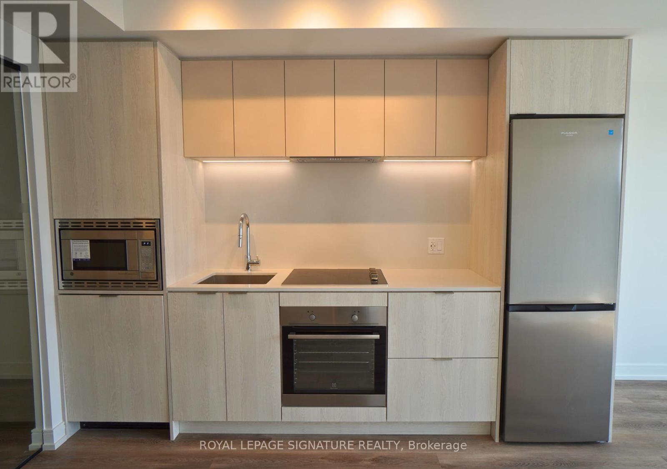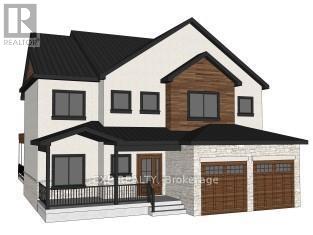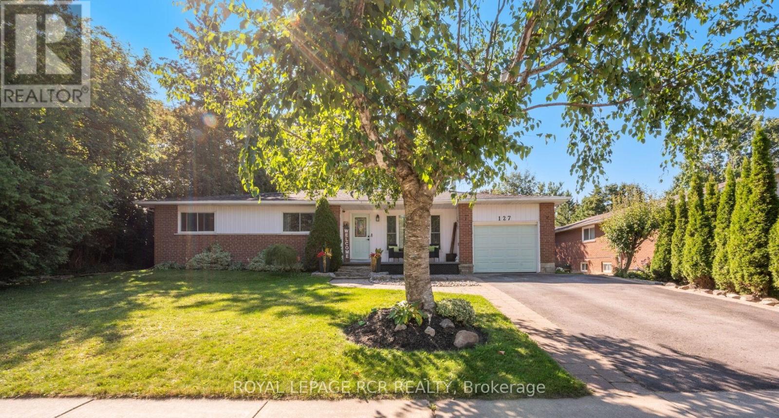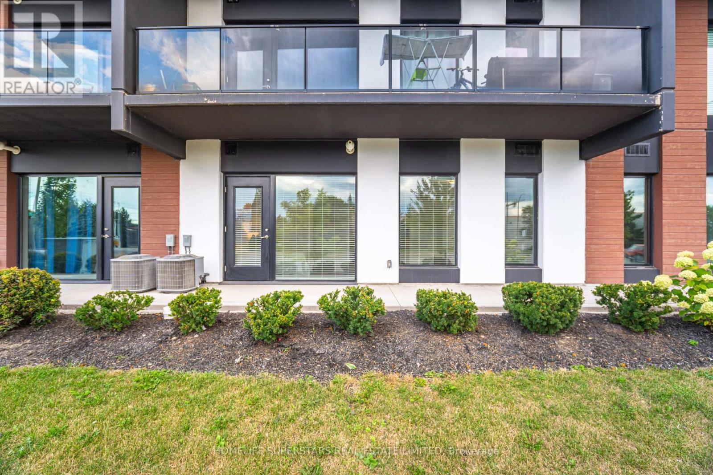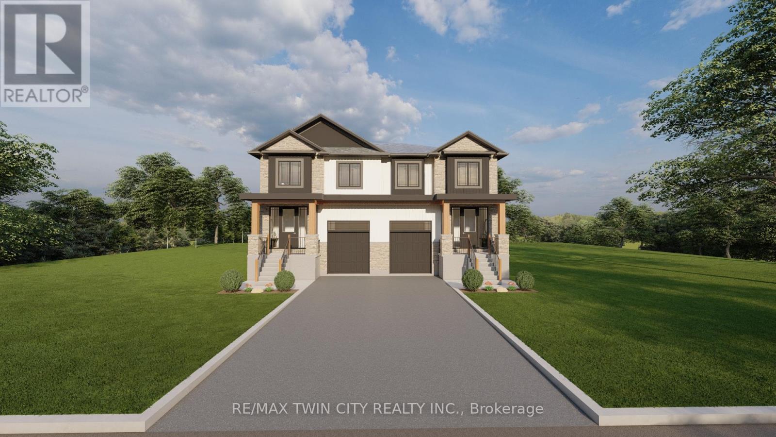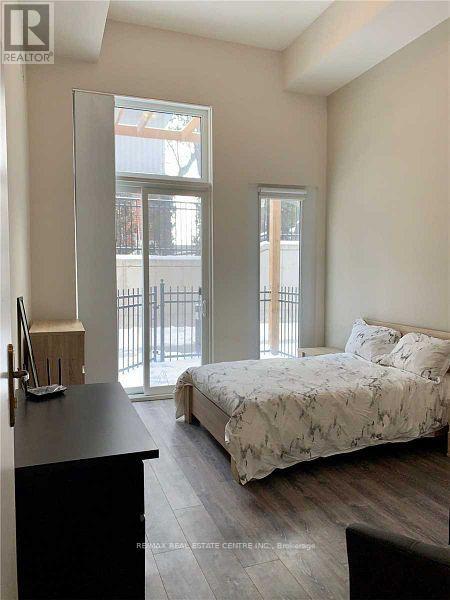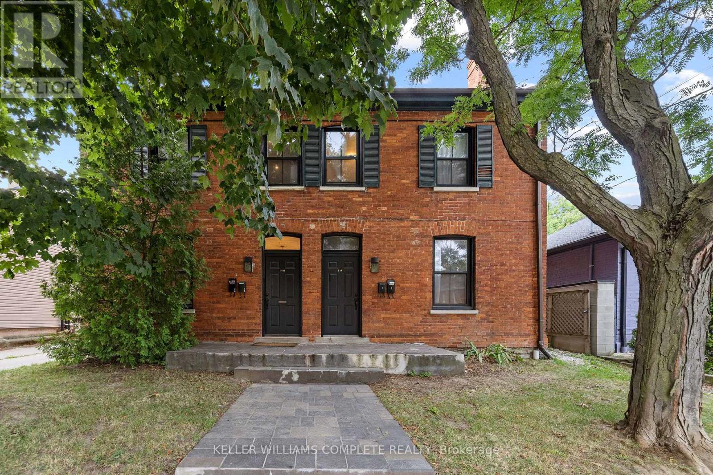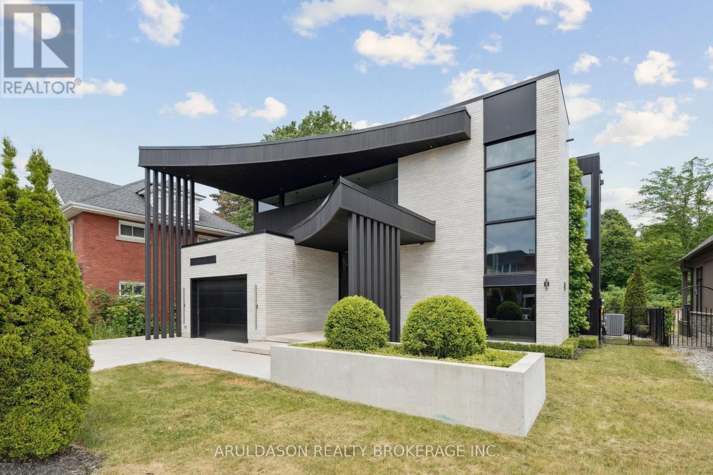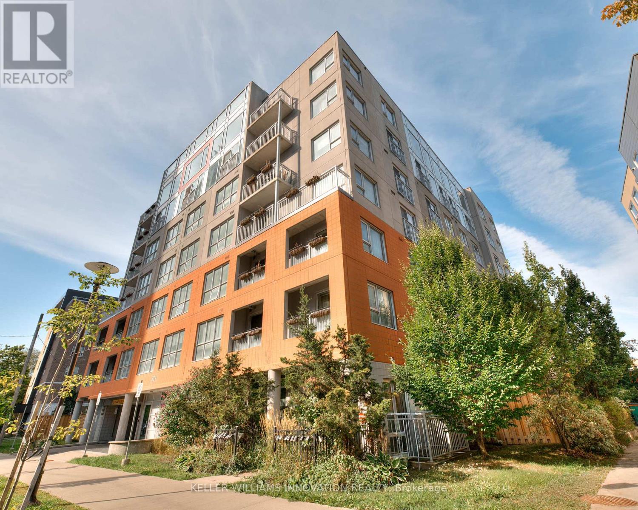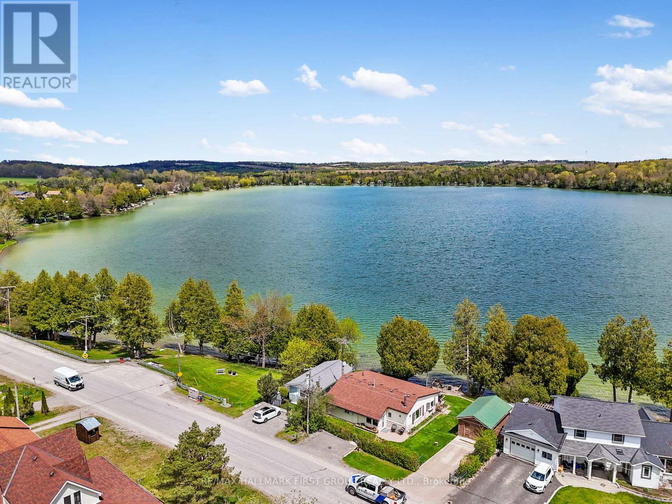26 - 195 Barker Street
London East, Ontario
WELCOME HOME! Let's make your decision quick! 26-195 Barker Street offers you Comfort, Space, and Location all in one home! This charming end-unit condo townhouse is tucked away on a quiet cul-de-sac perfect for families or investors. Enjoy 3 bright bedrooms, a walk-in closet in the primary, and a finished basement with a spacious rec room and 3pc bath. The open-concept main floor features a modern kitchen, sun-filled living/dining area, and sliding doors to a private deck for entertaining or relaxing. Additional perks include a cozy front patio, inside garage access, and southern exposure throughout. Conveniently located near schools, parks, shopping, Fanshawe College, and public transit. (id:61852)
Century 21 Leading Edge Realty Inc.
906 - 741 King Street W
Kitchener, Ontario
Welcome to 741 King Street West, your urban oasis in the heart of vibrant downtown Kitchener! This luxurious 1-bedroom, 1-bathroom condo, located on the 9th floor of 741 King Street West, offers a perfect blend of modern style and city convenience. Step into a beautifully designed living space where attention to detail and contemporary finishes shine throughout. The open-concept layout is complemented by a generous 97 sq.ft. balcony that presents sweeping panoramic views of the city skylineideal for enjoying your morning coffee or unwinding with a sunset in the evening. Inside, you'll find a fully upgraded unit featuring custom-built closet systems that maximize storage in both form and function. The bathroom offers the added comfort of heated floors, and the kitchen is complete with elegant quartz countertops that enhance the sleek, modern aesthetic. High-speed 1GB internet is included, along with the IN CHARGE smart living package that provides advanced connectivity and smart home features for effortless living. Beyond your private space, this building offers exceptional amenities including the exclusive Hygge Loungea cozy, stylish space to relax by the fireplace, enjoy a book, or sip a coffee at the in-house café. Step onto the outdoor terrace and youll find a peaceful retreat with saunas, communal dining areas, and a well-equipped kitchen/barperfect for hosting guests and enjoying warm summer evenings. Bike storage is also available for those embracing a sustainable lifestyle. With the ION LRT at your doorstep, commuting is seamless, and you're just minutes away from major tech offices like Google, the Grand River Hospital, Uptown Waterloo, shopping, dining, and parks. This is more than just a condoit's a lifestyle. Dont miss the opportunity to own this spectacular unit in one of Kitcheners most sought-after urban locations. (id:61852)
RE/MAX Twin City Realty Inc.
606 - 1 Jarvis Street
Hamilton, Ontario
Welcome to this exquisite BRAND NEW condominium at 1 Jarvis boasting 2 bedrooms and 2 bathrooms sprawled across 710 sqft in the heart of downtown Hamilton. This residence epitomizes urban living at its finest. The 15-storey structure seamlessly integrates Hamilton's historical charm with a modern aesthetic, with striking brick juxtaposed with sleek urban design elements, setting a new standard for architectural innovation in the city.This particular unit is bathed in natural light, creating an inviting ambiance complemented by a delightful 51 sqft balcony offering panoramic city views. Ensuite laundry, parking space plus oversized washrooms, andwidened hallways (a rarity in this building!). Within walking to parks, restaurants, and transit and fully equipped with amenities incl. party room, 24-hour concierge, lounge, co-working space, and fitness centre.Make this sophisticated sanctuary your own and indulge in the epitome of contemporary design and elegance.INTERNET INCLUDED. (id:61852)
Royal LePage Signature Realty
103 Miles Road
Hamilton, Ontario
Luxury custom home to be built on premium treed country lot. Enjoy the peace and tranquility this home offers with all the amenities of city living just minutes away. Featuring transitional design with high-quality workmanship throughout. Work directly with the builder to choose your own finishes and make your dream home come to life! Upgrades available at reasonable prices. Builder is licensed by Tarion and new home warranty protection is included. (id:61852)
Exp Realty
127 Jane Street
Shelburne, Ontario
The one you have been waiting for - a beautiful brick bungalow, on a large, landscaped lot, with attached garage, private rear patio and detached workshop. This great home is move-in ready and offers spacious rooms on one-level living. The bright front living room features a gas fireplace, large picture window and wide hall. There is a large eat-in kitchen with centre island, ample cabinets, pantry and sliding walkout door to rear patio. A separate main floor den/family room offers endless possibilities as media room, hobby room or home office. The home has 3 bedrooms, all with closets and broadloom flooring. Modern 3 piece bathroom features tile and glass shower with corner seat and storage options. There is a main floor laundry room with side walkout to yard and garage access. The home has a lower level utility room, perfect for additional storage and off-season items. The extra height in garage allows for a walkup mezzanine for even more storage. An added bonus is the rear 12' x 20 ' finished & heated workshop - it's insulated and features hydro, overhead door, concrete floor - a great work space or escape! Enjoy a beautiful yard with mature trees, gardens and firepit area. Natural gas outlet at deck and at front garage for BBQ. The home has been very well maintained and offers updated windows, leaf guards on gutters, gas furnace approx 6 yrs old. (id:61852)
Royal LePage Rcr Realty
115 - 5 Wake Robin Drive
Kitchener, Ontario
Welcome to this luxurious 2-bedroom, 1-bathroom condo located in a prime Kitchener location! Built in 2020, this well-maintained condo offers over 800 Sq ft. of bright, open-concept living space with sleek laminate flooring throughout. The contemporary white kitchen is a true highlight featuring stainless steel appliances and quartz countertops, ideal for cooking and entertaining. The spacious living and dining areas offer a seamless flow, perfect for modern lifestyles. Enjoy a generous primary bedroom with direct access to a large private balcony perfect for relaxing outdoors. The second bedroom is equally spacious and both bedrooms feature large windows that flood the space with natural light. This unit includes in-suite laundry, underground parking spot and a storage locker for added convenience. Located just minutes from the highway and walking distance to Sunrise Shopping Centre, transit, schools, and all essential amenities. A fantastic opportunity to own a turn-key, move-in-ready condo in a prime location dont miss out! (id:61852)
Homelife Superstars Real Estate Limited
133 Pugh Street
Perth East, Ontario
Welcome to 133 Pugh Street where luxury meets flexibility. Experience upscale living in this beautifully semi-detached home, thoughtfully crafted by Caiden Keller Homes. Backing directly onto a lush forest, this property offers rare, uninterrupted privacy in the charming and growing community of Milverton. Priced at $699,000, this home delivers space, style, and exceptional value especially when compared to similar properties in nearby urban centres. Imagine a semi-detached custom home with high-end finishes, a designer kitchen with oversized island, upgraded flat ceilings, dual vanity and glass shower in the ensuite, and a spacious walk-in closet. The layout is fully customizable with Caiden Keller Homes in-house architectural team, or you can bring your own plans and vision to life. Each unit will maintain the same quality craftsmanship and attention to detail Caiden Keller Homes is known for. Don't miss this rare opportunity to own a fully customizable luxury Semi with forest views at a fraction of the cost of big city living! Multi-generational floor plan customization an option which includes a 2 bed, 1 bath accessory apartment. Multiple Lots available!! (id:61852)
RE/MAX Twin City Realty Inc.
102 - 253 Albert Street
Waterloo, Ontario
Elegance and convenience in this exceptional FULLY furnished residence, offering soaring 13-ft ceilings and a spacious private terrace. With its premium layout and two walkouts, this suite feels more like a townhouse than a condo.The sun-drenched interiors boast oversized windows and doors in both the living area and bedroom, flooding the space with natural light. A large den, converted into a second bedroom, provides added flexibility. Ensuite laundry with a stacked washer/dryer is included for your convenience. Located just STEPS from Laurier University (only a 2-minute walk), this boutique building offers privacy with approximately 65 exclusive residences. Enjoy a secured semi-private entry and a stunning rooftop terrace. HIGH SPEED INTERNET is included, and all you need to bring are your personal belongings! (id:61852)
RE/MAX Real Estate Centre Inc.
188-190 Caroline Street S
Hamilton, Ontario
Rare & lucrative investment opportunity in Hamilton's prestigious Durand neighbourhood! This character-filled legal 4-plex, built in 1875, delivers strong cash flow with $91,896 in annual rental income - a solid addition to any investor's portfolio. Set on a charming tree-lined street, the property features 4-car rear parking, re-built parapet walls and chimney, and an upgraded 3/4" copper water line - a significant infrastructure improvement. Each unit showcases its own unique charm, attracting quality tenants and ensuring consistent demand. Unbeatable location within walking distance to Locke St S, James St S, Hess Village, St. Josephs Hospital, downtown Hamilton, public transit, parks, and schools. This is a high-demand rental area with excellent long-term appreciation potential. Turnkey income, prime location, and timeless architecture - an investment that truly checks all the boxes. (id:61852)
Keller Williams Complete Realty
1135 Balfour Street
Pelham, Ontario
Discover a one-of-a-kind designer home where refined style meets serene living. Set in the charming community of Fenwick, this nearly 4,000 sq. ft. 4-bed, 4-bath residence is a showcase of thoughtful design and high-end finishes.From its striking curb appeal to the open-concept layout and floor-to-ceiling glass walls, every inch is crafted for comfort and elegance. Enjoy seamless indoor-outdoor living with views of a peaceful forested backdrop.Highlights include a hidden pantry, home office, in-floor heating, premium appliances, custom European cabinetry, and imported finishes throughout. The bold black-and-white palette adds a timeless sophistication.This is more than a home, its a lifestyle. Come see why 1135 Balfour is one of Pelhams finest. (id:61852)
Aruldason Realty Brokerage Inc.
506 - 321 Spruce Street
Waterloo, Ontario
Welcome to 321 Spruce St #506, Waterloo an ideal opportunity for first-time buyers, students, or investors! This bright 1-bedroom, 1-bathcondo is perfectly located in the heart of Waterloos university district, just steps from Wilfrid Laurier University, University of Waterloo, publictransit, shopping, and restaurants. With its affordable price point of $359,000, low maintenance, and unbeatable location, this property makesfor a great place to call home or a smart investment with strong rental potential. (id:61852)
Keller Williams Innovation Realty
183 Lake Road
Cramahe, Ontario
Discover affordable waterfront living on picturesque Little Lake with this charming year-round bungalow. Set on a beautifully treed lot with a garage, this home offers stunning lake views and a peaceful setting perfect for relaxing or entertaining. Step through the bright enclosed front entrance into a spacious living room featuring vaulted ceilings, a cozy fireplace with a brick surround, natural wood trim, and a large window that fills the room with natural light. The open dining area boasts a bayed window, exposed brick, and walkout access to an expansive deck, ideal for al fresco dining while enjoying the serene water views. The kitchen offers a functional open layout with ample cabinetry and counter space, a walkout, and a pantry for added convenience. The main floor includes two well-appointed bedrooms, a full bathroom, and a large utility room with extra storage. Outside, the large deck overlooks the backyard and Little Lake, creating the perfect spot for quiet mornings or weekend barbecues. Stairs lead directly to the shoreline, where you can unwind or entertain in a truly tranquil setting. All this, just a short drive from amenities and access to Highway 401. (id:61852)
RE/MAX Hallmark First Group Realty Ltd.
