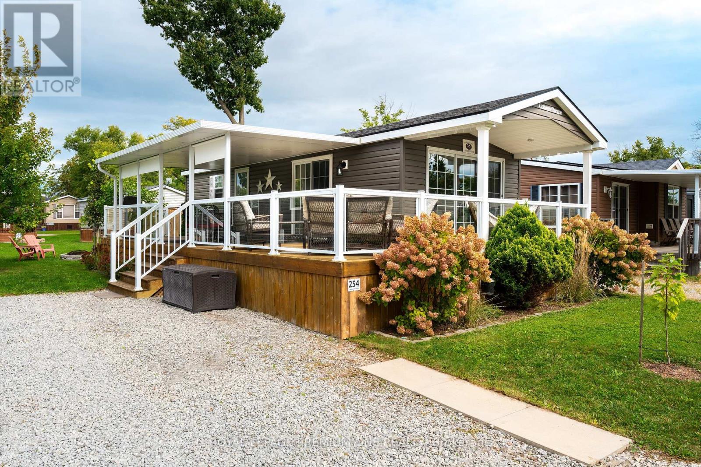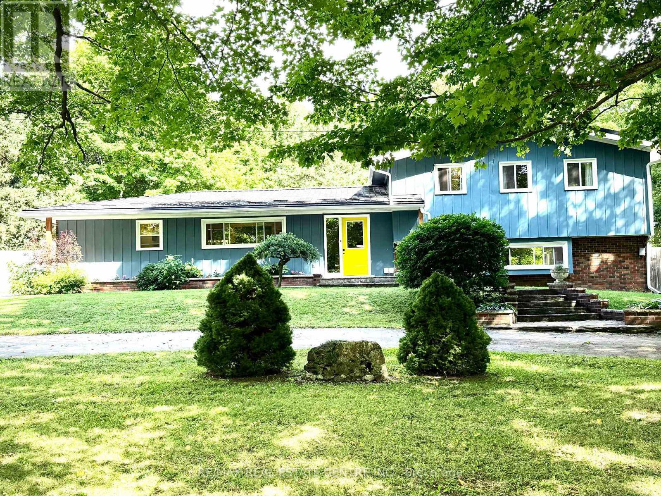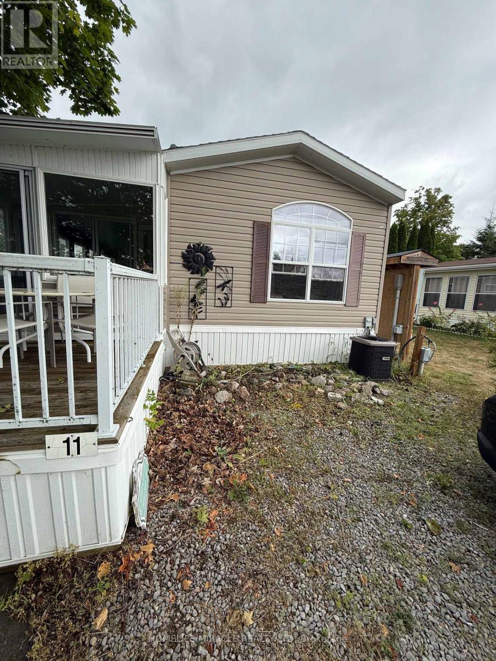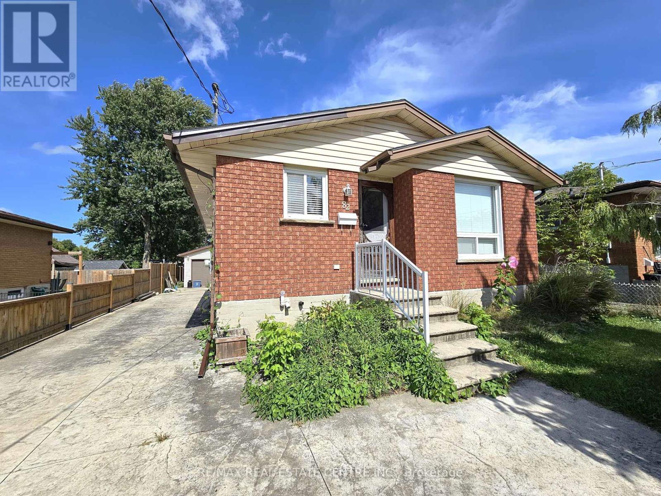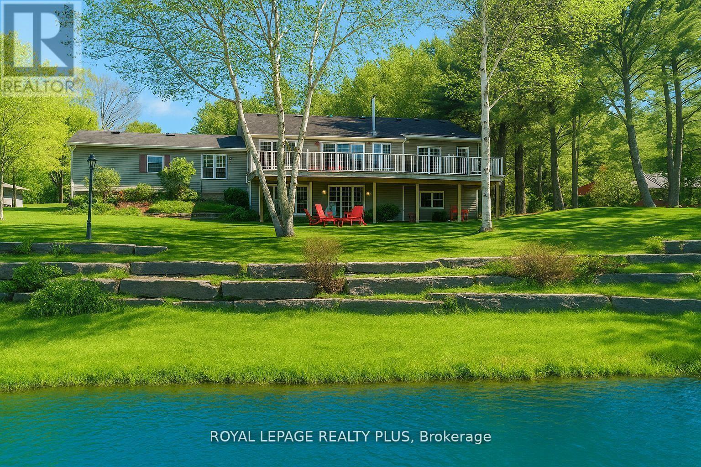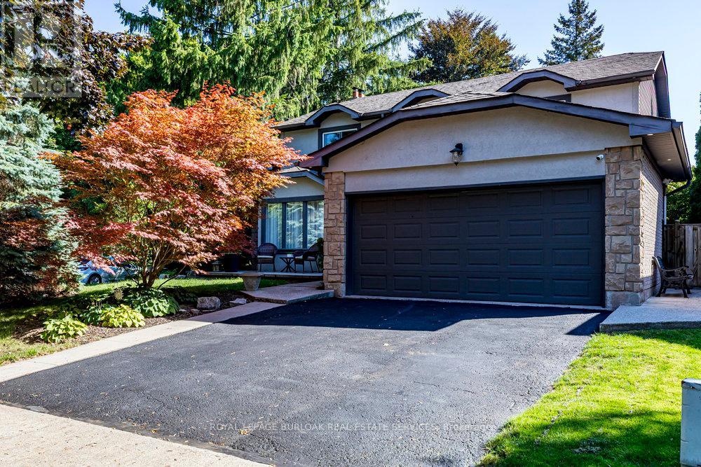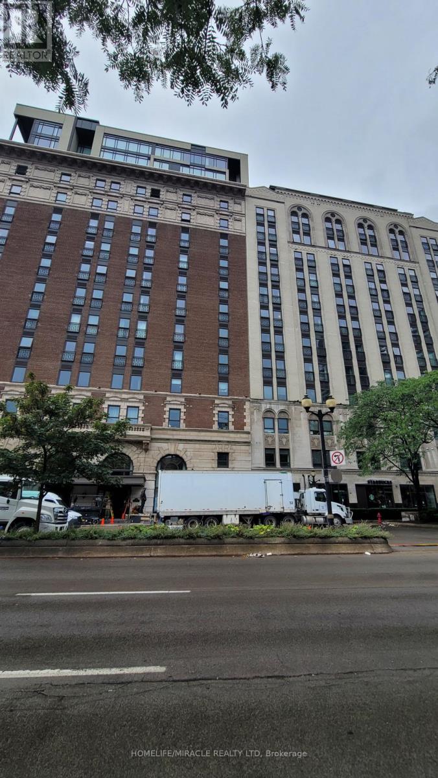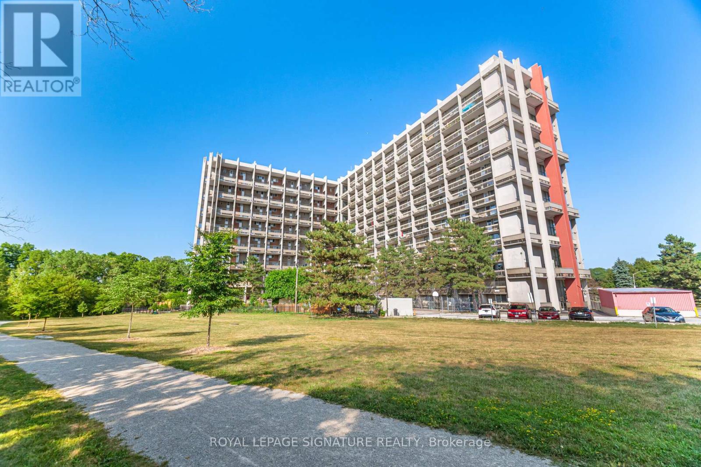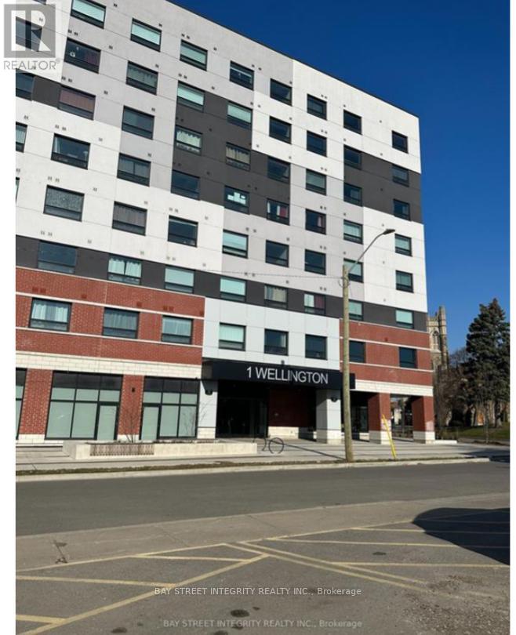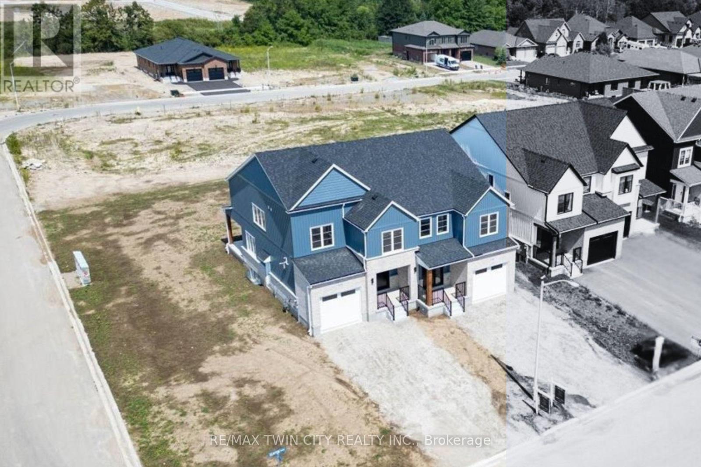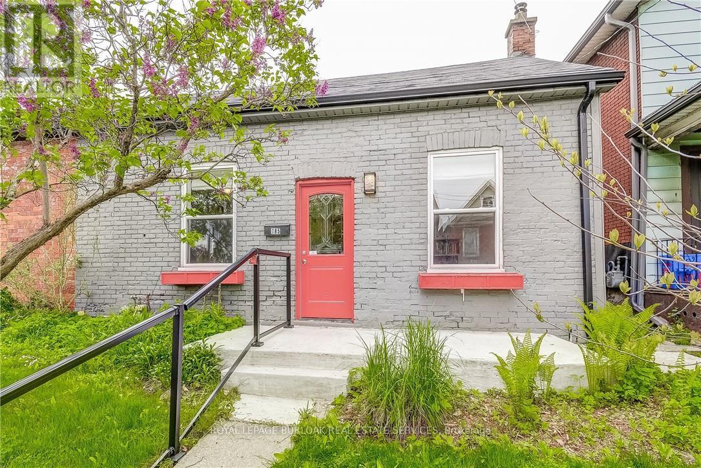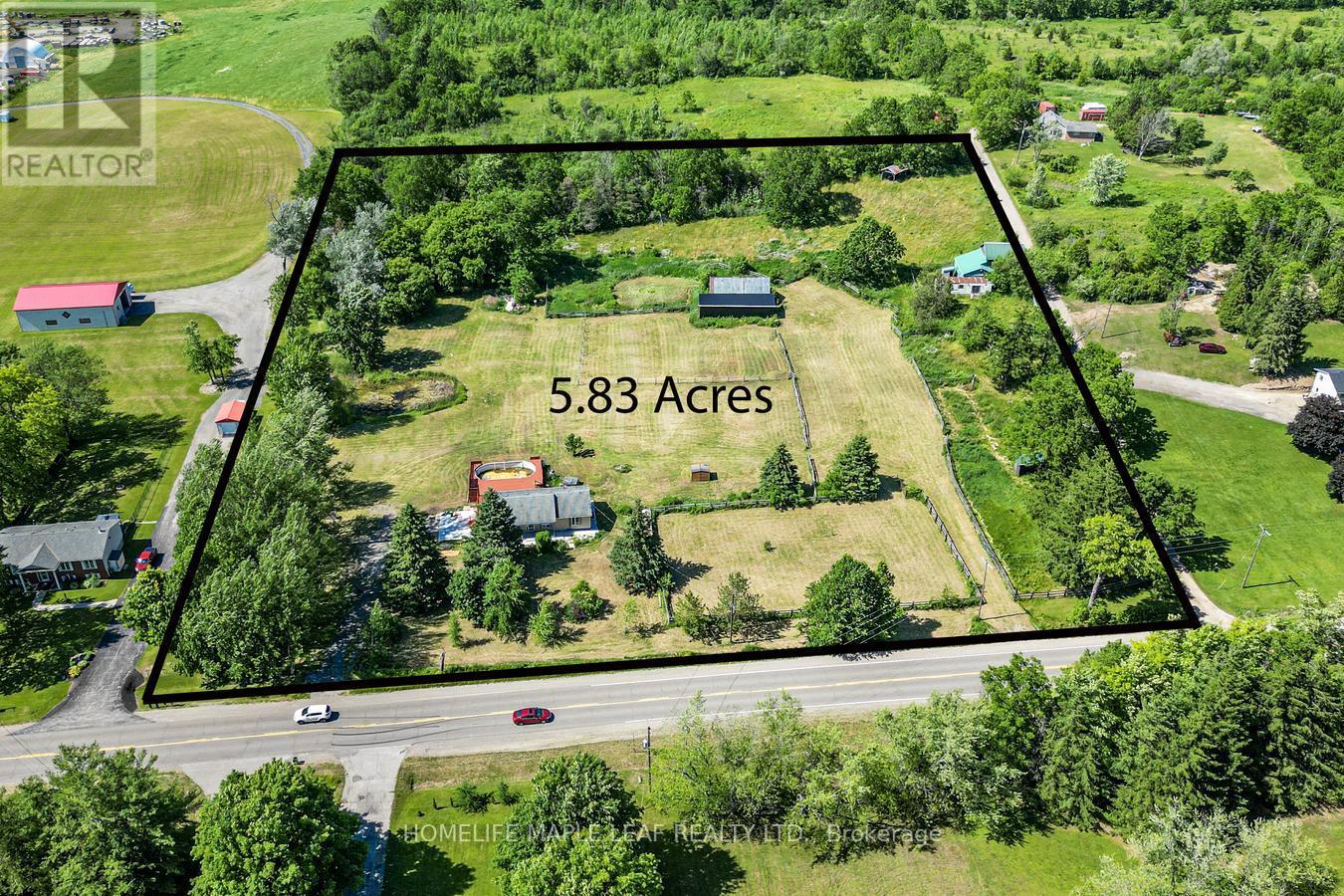254 - 1501 Line 8 Road
Niagara-On-The-Lake, Ontario
Welcome to Vine Ridge Resort in beautiful, historic Niagara-on-the-Lake. The ultimate playground just south of the GTA. Resort cottage living with easy access to Niagara Falls, Lake Ontario, Casinos, Shopping, Golf Courses, Wineries, top restaurants, US border, theme/water parks, beaches, and endless nature trails. This park model cottage has only had 1 owner, never been rented, and been fully maintained and updated since day 1. Mature trees and landscaping have been added to this site for additional aesthetics privacy. This 2-bedroom model includes a beautiful wrap around deck with 2 overhang roofs to protect from the elements and maximize enjoyment on summer nights. The interior is breath taking with the master bedroom having a walk-in closet and the second bedroom having bunk beds. Upgraded counter tops, prewired for surround sound in living room, oversized lot/backyard, and quiet resort location are ideal features to add to your enjoyment. Maintenance and Taxes Are $8490.00 Plus HST Yearly. (id:61852)
Royal LePage Premium One Realty
161 Inkerman Street
Grey Highlands, Ontario
Welcome to 161 Inkerman Street, Lake Eugenia, a charming and versatile property nestled on a spacious 1.25-acre lot surrounded by mature trees and natural shade. This 2+1 bedroom, 2+1 bathroom sidesplit offers a perfect blend of modern upgrades, cozy character, and year-round lifestyle appeal. Step inside to find an upgraded kitchen with quartz countertops, stainless steel appliances, and engineered hardwood floors, flowing seamlessly into the main living area where a propane fireplace creates a warm and inviting atmosphere. Upstairs, the bedrooms each feature a walkout to a covered porch, ideal for relaxing mornings or evening sunsets. The lower-level rec room is a true showstopper boasting a massive open space, wood stove, and direct walkout to the pool and rear yard. Perfect for entertaining, family gatherings, or Airbnb potential, this space connects the indoors with the outdoors beautifully. Outside, the property is equally impressive with a fenced yard, flagstone walkway, paved in & out driveway, detached 2-car garage (hardwired for an EV charging station), and an above-ground pool. Smart home features like a remote thermostat, exterior lighting, and fire alarm system add convenience and peace of mind. With a steel roof, brick front with aluminum siding, and thoughtful updates, this home is built to last. All of this is set in a prime location just minutes from the amenities of Beaver Valley Ski Club and the lake life of gorgeous Lake Eugenia. Whether you're looking for a full-time residence, a weekend retreat, or an investment property with Airbnb potential, this home truly has it all. (id:61852)
RE/MAX Real Estate Centre Inc.
11 Grandview Drive
Peterborough, Ontario
Welcome to this stunning modular home in the Shady Acres Resort area on Rice Lake in Peterborough. You can call it home and enjoy cottage-like living. This 2005 Champion Titan model home features spacious living with solid bottom, enclosed Sunroom and Florida room, lots of huge windows allowing ample sunlight and an unobstructed view of the lake. It also comprises of one bedroom, one washroom, open concept kitchen, dining, and living room, open front and back porch and side deck and a garden shed/workshop for all your tools and toys. Roof and Skirt were upgraded in 2024. Shady Acres community offers gated security entrance, two swimming pools, inground trampoline, kids programs. The season is from May to October, fees are $5,277.10. *2025 park fees have been paid.* That lovely retreat can hold 3 pull out sofas and a queen size bed that can accommodate up to eight (8) adults very cmfortably. The master bedroom has aluxurious queen size bed. The spacious living room has a queen-sized pull-outcouch, the massive Florida room offers two additional pull-out couches. All the furniture, appliances, TV's, and kitchen start-up (utensils, pots, pans) are included. This property has everything you need to host all your family and friends. It's time to start making those memories that will last a lifetime. (id:61852)
Homelife/miracle Realty Ltd
82 Elmwood Avenue
Cambridge, Ontario
Charming Bungalow with In-Law Suite & Oversized Garage! This versatile property offers 3 bedrooms, a full bathroom, a spacious living room, and an eat-in kitchen on the main floor. The basement includes a finished rec room and a separate one-bedroom in-law suite with its own entrance, kitchen, and living space, perfect for multi-family living or extra income potential. Outside, enjoy the oversized detached garage, garden shed for all your storage needs, and no rear neighbors for added privacy. With solid bones and plenty of potential, this home is ready for your personal touch. Located in a mature, family-friendly neighborhood, Elmwood Avenue offers the perfect blend of convenience and community. With schools, parks, shopping, and transit all within walking distance, this area is ideal for families and professionals alike. Enjoy easy access to Hwy 401, downtown Galt, and Hespeler Rd, while still being surrounded by tree-lined streets and nearby trails. A charming, well-connected location to call home! (id:61852)
RE/MAX Real Estate Centre Inc.
16 Black Bear Drive
Kawartha Lakes, Ontario
Fully renovated home offering breathtaking water views and luxurious living. The main floor features an open-concept layout with floor-to-ceiling windows, a full-length terrace, a modern kitchen with stainless steel appliances, pot lights throughout, and a spacious primary bedroom with a stunning ensuite and direct walkout to the terrace. The ground-level lower floor offers a full walkout, floor-to-ceiling windows, a sauna, a cozy fireplace, and a large den that can easily be converted into a fourth bedroom. The front yard includes a two car garage, a private driveway accommodating 1016 vehicles, and an additional workshop with potential to convert into a summer house. The backyard is large, private, and surrounded by mature trees, creating a peaceful retreat. Conveniently located near Highway 407 and top-rated schools, this property combines elegance, privacy, and accessibility in a highly sought-after setting. (id:61852)
Royal LePage Realty Plus
19 Fieldgate Street
Hamilton, Ontario
Discover your family's dream home in the charming enclave of Dundas! Nestled on a quiet, family-friendly street, this exquisite residence is tailored for modern family living. As you step inside, you are welcomed by a warm and inviting atmosphere, fully updated and move-in ready. The main floor is a haven for entertaining, featuring a spacious living room and a sunken family room with a cozy wood-burning fireplace. The expansive dining area boasts a two-storey high ceiling, complemented by a modern kitchen with rich cabinetry, concrete countertops, and ample storage. Venture outside to a stunning backyard oasis, complete with lush trees and gardens for ultimate privacy and plenty of grass for the kids and pets to enjoy. Convenience abounds with a 3-piece bathroom, main floor stacked laundry, and inside access from the double car garage. Upstairs, the home offers four generous bedrooms, an office, and a spacious 5-piece bathroom. The fully finished basement is a versatile space with a rec room for movie nights and a utility room brimming with storage. In addition, a fully separate basement suite with its own outdoor entrance provides endless possibilities. Located close to schools, parks, highway access, and amenities, this home is truly a dream come true for any family! (id:61852)
Royal LePage Burloak Real Estate Services
422 - 118 King Street E
Hamilton, Ontario
ABSOLUTELY FANTASTIC LOCATION PRIME HAMILTON NEIGHBORHOOD-Welcome to this bright and spacious 2 bedroom, 2 bathroom condo in a prime downtown location! This condo offers over 1095 SQFT of a perfect blend of comfort and convenience. Newly installed wide plank flooring, quartz countertops, Juliette balconies & pot lights. Huge, spacious open concept living space, with a high chair counter. The spacious primary bedroom features a 3-piece ensuite with a stand alone glass enclosed shower, a walk-in closet, and a Juliette balcony. Huge spacious outdoor rooftop garden on the same floor (4th floor) ... just walkout of your unit and you are ready to enjoy outdoors. Entertain your friends and family with the rooftop barbeque. Enjoy the amazing amenities in the building, including a gym, party room, private theatre. Step outside and you'll find shopping, trendy restaurants, bars, and entertainment all just minutes away. Public transit at your doorstep, right outside the building. Experience the best of city living in this unbeatable location! (id:61852)
Homelife/miracle Realty Ltd
447 - 350 Quigley Road
Hamilton, Ontario
Welcome to this bright and spacious 2-bedroom, 1-bathroom condo located in a well-maintained building at 350 Quigley Rd., Hamilton. This unit offers an open and functional layout with a large living/dining area, a private balcony with scenic views, and plenty of natural light throughout. The kitchen provides ample cupboard space, and the bedrooms are generously sized with good closet storage. Perfect for first-time buyers, downsizers, or investors. The building is family-friendly with amenities including a community garden, party room, and visitor parking. Conveniently located close to schools, parks, trails, public transit, and major highways for easy commuting. An affordable opportunity to own in Hamilton's east end! (id:61852)
Royal LePage Signature Realty
Unit 811 - 1 Wellington St. Street
Brantford, Ontario
Bright And Spacious 1 Bedroom Plus Study, 1 Bath; 9Ft Ceilings, Laminate Flooring Throughout, Ground Floor Retail Space For Convenience. Rooftop Garden With Bbq Area, Fitness Centre & Party Room. Close To Bus Terminal, Go Train & Ymca. Walking Distance To Laurier & Nipissing Universities; (id:61852)
Bay Street Integrity Realty Inc.
101 Clayton Street
West Perth, Ontario
Opportunity knocks! Beautiful curb appeal for an equally beautiful Mitchell countryside setting. The Graydon semi detached model combines successful design layout elements to achieve a configuration to fit the corner lot. Modern farmhouse taken even further to enhance the entrances of the units and maintain privacy. Large windows and 9 ceilings combine perfectly to provide a bright open space. A beautiful two-tone quality-built kitchen with center island, walk in pantry, quartz countertops, and soft close mechanism sits adjacent to the dining room from where you can conveniently access the covered backyard patio accessible through the sliding doors. The family room also shares the open concept of the dining room and kitchen making for the perfect entertaining area. The second floor features 3 bedrooms and central media room, laundry, and 2 full bathrooms. The main bathroom is a 4 piece, and the primary suite has a walk in closet with a four piece ensuite featuring an oversized 7 x 4 shower. The idea of a separate basement living space has already been built on with large basement windows and a side door entry to the landing leading down for ease of future conversion. Surrounding the North Thames river, with a historic downtown, rich in heritage, architecture and amenities, and an 18 hole golf course. Its no wonder so many families have chosen to live in Mitchell; make it your home! (id:61852)
RE/MAX Twin City Realty Inc.
185 Simcoe Street E
Hamilton, Ontario
CALLING ALL FIRST TIME BUYERS. THIS SEMI-DETACHED BUNGALOW HAS 3 BEDROOMS, UPDATED KITCHEN &BATHROOM, A VERY PRIVATE PATIO / YARD, AND IS LOADED WITH CHARM. LOCATED IN THE HEART OF THE NORTHEND, THIS AREA IS KNOWN FOR ITS FAMILY-FRIENDLY NEIGHBOURHOODS, COMMUNITY SPIRIT, CULTURALVIBRANCY, AND CONVENIENT ACCESS TO SCHOOLS, SHOPS, RESTAURANTS, CAFES, AND FAMILY ENTERTAINMENTOPTIONS ALONG THE WATERFRONT. IT IS AN EASY WALK TO THE PIER 4 PARK & BAYFRONT PARK WHICH ARE IDEALFOR FAMILY PICNICS, LEISURE ACTIVITIES AND ENJOYING LAKE VIEWS. FOR THE COMMUTER, THE WEST HARBOURGO STATION IS CLOSE BY AND THE HOSPITAL IS JUST AROUND THE CORNER. ALL OF THIS MAKING 185 SIMCOE ST EAN ATTRACTIVE OPTION FOR YOUNG FAMILIES TO PUT DOWN ROOTS AND MAKE MEMORIES. PLEASE NOTE THATSTREET PARKING IS AVAILABLE BY PERMIT AT A COST OF APPROX. 100/YR (2025) (id:61852)
Royal LePage Burloak Real Estate Services
927 #97 Regional Road
Hamilton, Ontario
Welcome to 927 Regional RD 97 Hamilton Freelton. Ideal Hobby Farm Approx 5.83 Acre Land with Dethatched 3 Bedroom Bungalow, 2 Bedroom Finished Bsmt with Sep Entrance and 3 Washrooms Fully Renovated House Top to Bottom Spent $250,000 on Upgrades. Property has Barn. Workshop & Storage Shed. The Friendly Community of Freelton is Truly Special, with Neighbours who Look out for one Another and a Welcoming Atmosphere that makes you Feel Right at Home. Very Convenient Location Close to Parks, Trails, Schools and Major Highways. Dont miss this Opportunity, Must Look, Show and Sell! (id:61852)
Homelife Maple Leaf Realty Ltd.
