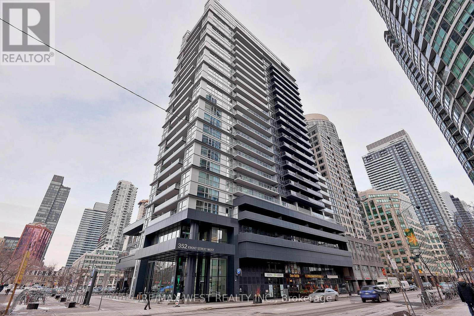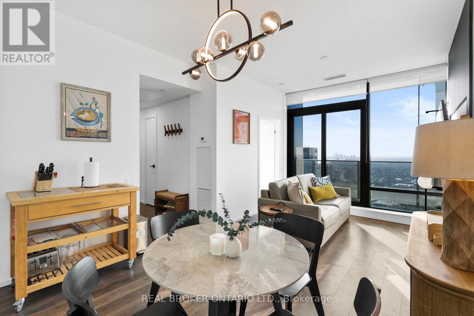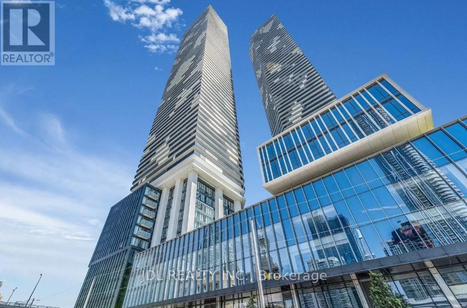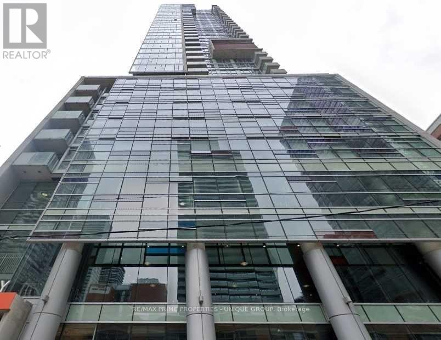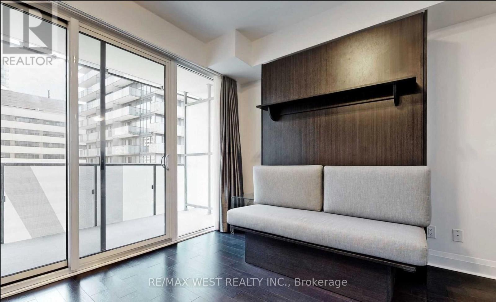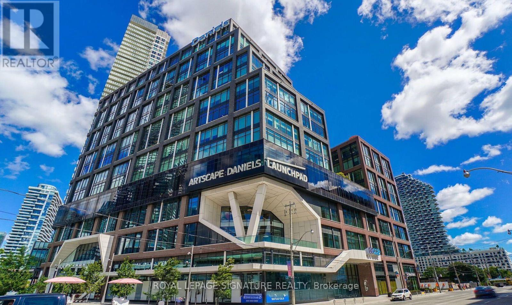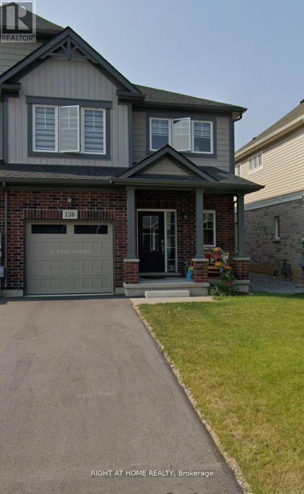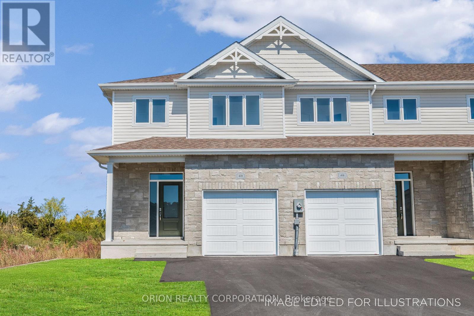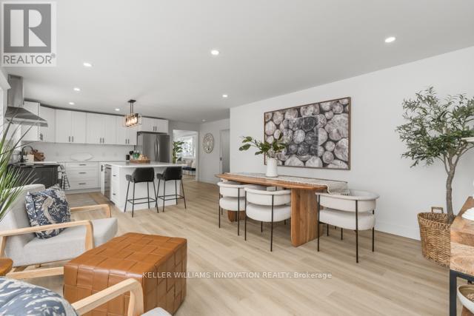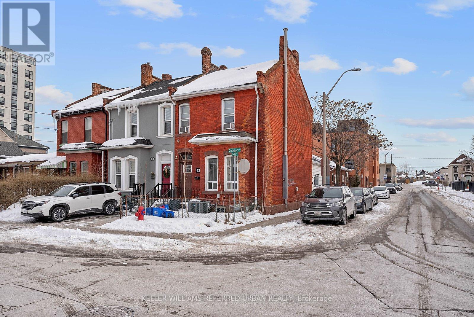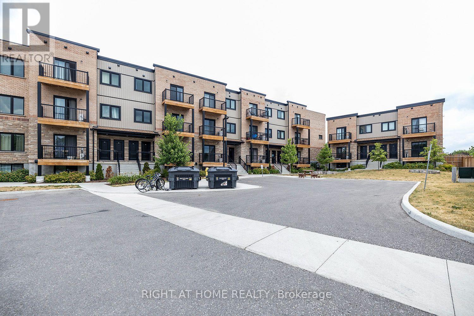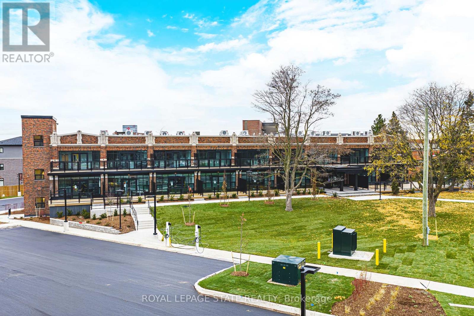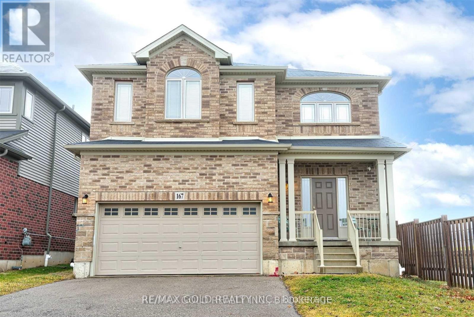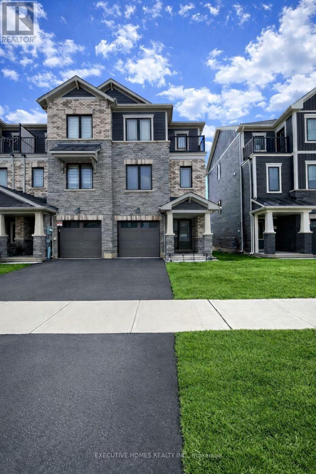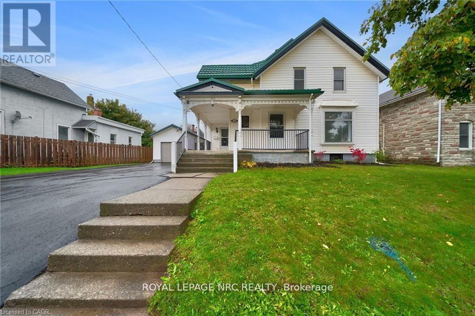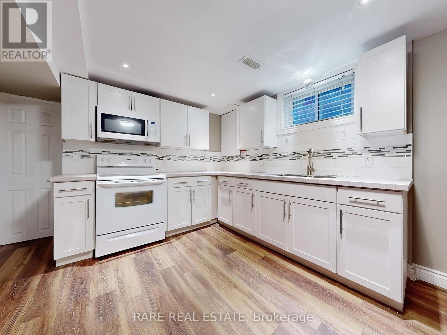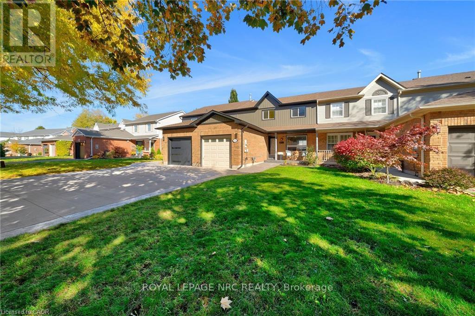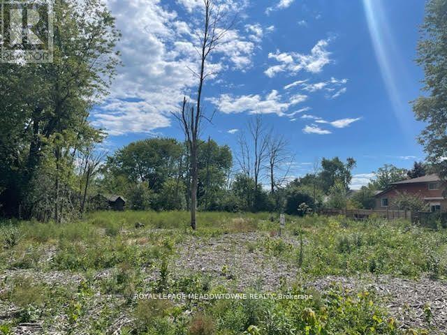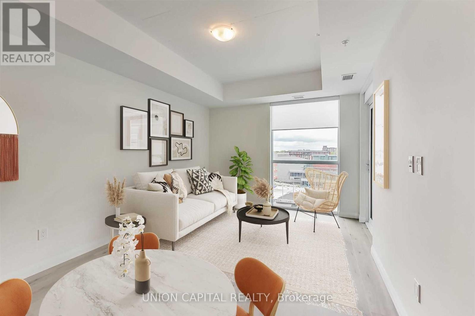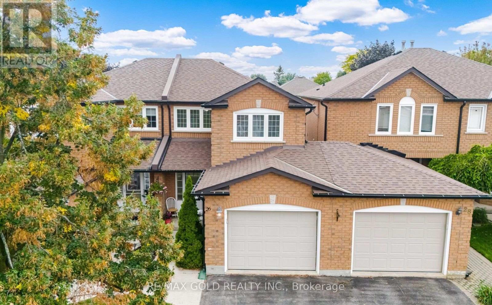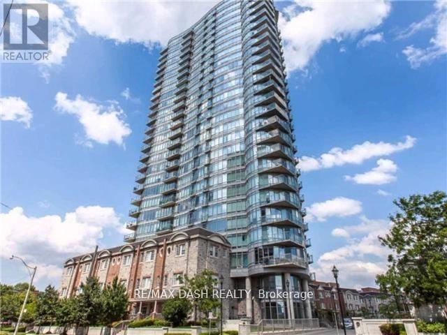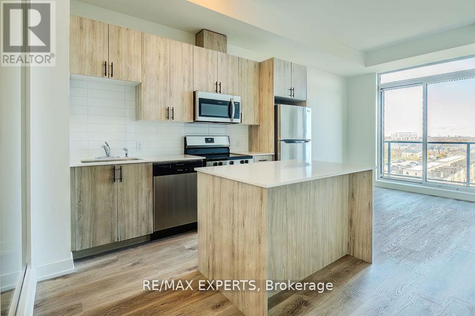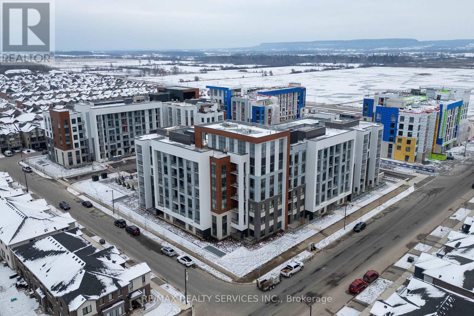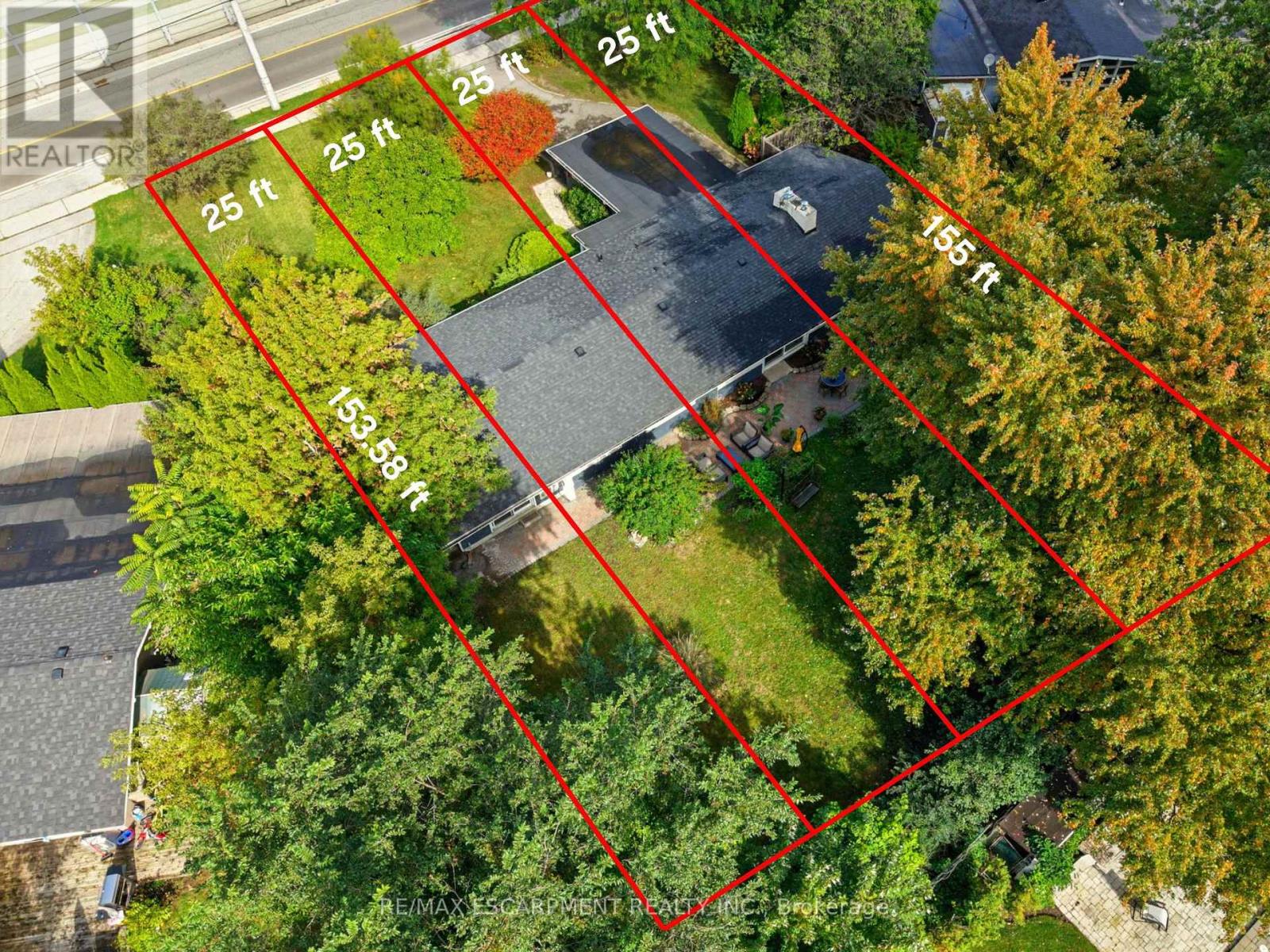1921 - 352 Front Street W
Toronto, Ontario
Beautifully Maintained One Bedroom, One Bathroom At Fly Condos In The Heart Of Downtown. Generous Foyer W/ Double Coat Closet Leads To Pristine, Modern Kitchen W/ Eating Area, S/S Appl's, Stone Counters & Tile Backsplash. Light, Bright, Ample Living Area W/Walk Out To Oversized Private Balcony W/ View Of Cn Tower. Large Bedroom W/ Walk In Closet & Additional Walkout To Balcony. Oversized Bath W/Laundry. Prime Urban Location; Steps To Restaurants, Shops, Rogers Centre, Acc, Cn Tower, Ttc, Union Station, Financial, Fashion & Entertainment Districts. Unsurpassed Building Amenities Incl: 24 Hr Concierge, Guest Suites, Exercise Room, Sauna, Rooftop Patio, & Theatre. High Floor W/Best 1 Bed Layout In Building. Come Check Out This Unit In Person. (id:61852)
RE/MAX West Realty Inc.
4406 - 5 St Joseph Street
Toronto, Ontario
Perched high above the city, Suite 4406 at Five Condos delivers an elevated urban living experience with unobstructed southwest views of Lake Ontario and the iconic CN Tower. This highly sought-after 1-bedroom floor plan is thoughtfully designed with floor-to-ceiling windows, bathing the space in natural light by day and framing spectacular city lights by night. Soaring 9-foot ceilings enhance the open, airy feel, while wide-plank hardwood flooring flows seamlessly throughout the living and dining areas. The modern, chef-inspired kitchen features integrated Miele appliances, sleek custom cabinetry, stone countertops, and a contemporary backsplash-perfectly balancing form and function. The generously sized bedroom offers large closet space and stunning views, while the well-appointed bathroom showcases refined finishes and a spa-like design. Designed by Core Architects, Five Condos is a well-managed, award-winning building known for its quality construction and strong sense of community. Residents enjoy premium amenities including a 24-hour concierge, fully equipped fitness centre, guest suites, party room, and a rooftop terrace with BBQs and panoramic skyline views. Ideally situated just steps from Yonge & Bloor, yet tucked away on a quiet downtown street, this location offers the best of city living. Walk to subway access, Yorkville shopping and dining, University of Toronto, major hospitals, and everyday conveniences. High-floor suites with unobstructed southwest exposure are rare-making this an exceptional opportunity for end-users and investors seeking long-term value in one of downtown's most established condo residences. (id:61852)
Real Broker Ontario Ltd.
5311 - 55 Cooper Street
Toronto, Ontario
Luxury 3 Bedroom + 3 Bathroom Suite At Sugar Wharf By Menkes. Approx. 1273 Sq.Ft. Of Interior Living Space Plus 444 Sq.Ft. Wraparound Corner Balcony. High Floor With Desirable South-West Exposure Offering Stunning Unobstructed Lake And City Views. 9 Ft Smooth Ceilings, Floor-To-Ceiling Windows And A Modern Open-Concept Layout With Quality Finishes Throughout.Enjoy Exceptional Amenities Including State-Of-The-Art Fitness Centre With Indoor Pool, 24-Hr Concierge And Elegant Resident Facilities. Prime Waterfront Location Steps To Loblaws, LCBO Flagship Store, Farm Boy, Harbourfront, Union Station, Financial District, CN Tower And St. Lawrence Market. Minutes To Gardiner/QEW. One Underground Parking & locker Included. (id:61852)
Jdl Realty Inc.
2803 - 375 King Street W
Toronto, Ontario
Luxury Downtown Condo, Panoramic Cn Tower, City & Lake Views, Unfurnished, Very Large Unit Approx. 1358 Sq. Ft. + 2 Balconies, Se Corner Unit, Large 2 Split Bedroom + Den , Hardwood Floors Throughout, Floor To 9 Ft. Ceiling Windows, Luxury Kitchen Finishes Incl. Granite Counter Tops & Breakfast Bar. Master Walk-In Closet & Lrg Ensuite. In The Heart Of Trendy King West, Blue Jays Way, Entertainment, Fashion & Financial Districts, Theatres, Dining And Shopping. (id:61852)
RE/MAX Prime Properties - Unique Group
3210 - 65 St Mary Street
Toronto, Ontario
Welcome To The Gorgeous U Condo Building! Upscale Living At Its Finest. Partially Furnished Spacious Studio With Built-In Murphy Bed & Walk-Out To Balcony With Absolutely Fabulous Views. This Is A Bachelor Unit With A Walkout Balcony & Unreal Views. This Unit Will Be Professionally Cleaned Prior To Tenant Possession Fully Upgraded Throughout With Gourmet Kitchen & Hardwood Floors. Steps To The "Good Life" At Bay And Bloor With Fabulous Restaurants, Shops, Art Galleries. (id:61852)
RE/MAX West Realty Inc.
1000 - 130 Queens Quay E
Toronto, Ontario
Modern Office Condo for Lease within the acclaimed Daniels Waterfront City of the Arts at 130 Queens Quay East, directly across from Sugar Beach.This bright corner suite features floor-to-ceiling windows, refined finishes, and an open, flexible layout complete with a sleek built-in kitchen creating a workspace that feels both elevated and efficient.Located in one of downtown Toronto's most vibrant waterfront communities, the property offers exceptional connectivity: just steps from Union Station, St. Lawrence Market, and the Harbourfront.Tenants and guests benefit from access to premium on-site amenities, including executive boardrooms, a large outdoor terrace with barbecues, underground parking, bike storage, shower facilities, and 24-hour concierge service. An ideal opportunity for businesses seeking a modern, inspiring workspace in a highly connected urban setting. (id:61852)
Royal LePage Signature Realty
136 Alicia Crescent
Thorold, Ontario
Step into luxury living at its finest with this exclusive LARGE END UNIT townhome. Experience the pristine beauty of this 4 bedroom, 2.5 bath home with a plethora of upscale features. The extra large entryway and a huge mudroom equipped with both a standard closet and a walk-in closet create the perfect space for all of your storage needs. Say goodbye to carpet on the main floor as you explore the stunning laminate and tile throughout. Experience convenience with bedroom level laundry, making chores a breeze. The master bedroom boasts an elegant en suite bathroom and a walk-in closet for your wardrobe dreams to come true. Located in a prime area, this townhome offers easy access to bus routes, shopping and highways, ensuring seamless commutes. The full unfinished basement provides endless possibilities to meet your needs. Don't miss out on this exceptional opportunity to live in luxury. Pictures are old before tenant moved in, all stainless steel appliances included. (id:61852)
Right At Home Realty
418 Buckthorn Drive
Kingston, Ontario
These quick occupancy homes create a rare opportunity to move into a brand-new home today-or in the very near future-without the wait of a new build. The Auburn is a spacious end-unit townhome, offering 1,525 sq/ft with 3 bedrooms and 2.5 baths. The main floor features a bright living room with gas fireplace, a large kitchen with walk-in pantry and extended cabinetry, open dining area, and convenient laundry. Upstairs, the primary suite includes a walk-in closet and 4-piece ensuite. Located in Kingston's west end, this is one of the last remaining end-units-and they've been moving quickly. Every CaraCo townhome includes premium finishes: 9' ceilings, quartz countertops throughout, stainless undermount sink, EnergySTAR windows, extended upper kitchen cabinets, and a 7-year Tarion warranty. A rare opportunity to own a stylish end-unit in this west-end community before they're gone. Open House Every Weekend 11am-4pm meet realtor at 959 Goodwin Dr. (id:61852)
Orion Realty Corporation
RE/MAX Finest Realty Inc.
5789 North Kennisis Lake Road
Dysart Et Al, Ontario
A rare opportunity to own a four-season beachfront cottage on iconic Kennisis Lake. Set back from the road with the lake behind the cottage, 5789 Kennisis Lake Road offers a layered sense of privacy that unfolds as you move through the property, creating a calm and intentional connection to the water. Kennisis Lake is one of the largest and most sought-after waterways in the Haliburton Highlands, known for its expansive boating, marina access, and long uninterrupted stretches of open water. This is big lake living with space to breathe and room to slow down. The year-round cottage has been completely rebuilt with long term ease and peace of mind in mind. Gutted to the studs and expanded with an addition, the home features all new septic, drilled well, electrical, insulation, siding, steel roof, landscaping, sauna, and hot tub. Every major system has been replaced. Inside, the cottage is bright and welcoming with private southeast facing lake views throughout. The main level offers three bedrooms, a full bathroom, and an open concept kitchen and dining area that naturally becomes the heart of the home, along with a spacious sunroom suited to every season. The lower level features a king bedroom with lake views, walkout access to the hot tub, and gentle steps leading down to the shoreline. Outdoors an expansive upper deck overlooks the lake for relaxed meals and evening sunsets, while a second deck closer to the shoreline offers a quiet place to unwind by the water. A brand new sauna tucked into the trees creates a private spa like escape. The shoreline is exceptional with hard packed sand and a gentle shallow entry. Close to Sir Sam's Ski, golf, trails, and local amenities, this is where lake life feels simple again. Where days feel unhurried. Where the lake becomes part of your everyday rhythm. (id:61852)
Keller Williams Innovation Realty
52 Cathcart Street
Hamilton, Ontario
***CORNER END-UNIT 4-Bedroom Townhome*** in the heart of Hamilton's rapidly evolving Beasley neighbourhood. Offering a functional layout, solid bones, and tremendous value-add potential, this property is ideal for buyers looking to create upside. Features include two rear parking spaces and a versatile backyard extension that can serve as additional living space, a home office, or future bedroom conversion. Generous room sizes, high ceilings, and abundant natural light create a strong foundation to transform this home into a stylish family residence or a strategic income-producing asset. Unbeatable walkability - just minutes to West Harbour GO Station, Hamilton General Hospital, Ron Joyce Children's Health Centre, the vibrant entertainment at Hess Village, and the award-winning restaurants and boutiques along James Street North. Close to parks, schools, transit, and everyday amenities.Ideal for investors and savvy buyers looking to add value, optimize the layout, and build long-term equity - or generate immediate cash flow with reliable existing tenants already in place. (id:61852)
Keller Williams Referred Urban Realty
7a - 164 Heiman Street
Kitchener, Ontario
This 1-bedroom condo truly checks all the boxes. Set in one of Kitchener's most connected communities, you're minutes to Highway 7/8, close to the University of Waterloo and Wilfrid Laurier University, and within easy reach of St. Mary's Hospital and everyday amenities. Inside, the bright open-concept layout is filled with natural light from large windows, making the space feel bigger than it looks. The kitchen features stainless steel appliances and a stylish breakfast bar-perfect for quick meals or entertaining. You'll also love the comfortable living area with space for a home office, plus a spacious bedroom with great closet space and calm, modern finishes throughout. (id:61852)
Right At Home Realty
302 - 555 Sanatorium Road
Hamilton, Ontario
Located on the top level, this 1 Bedroom, 1 Bathroom suite features tall ceilings, modern finishes, and a thoughtfully designed open-concept layout ideal for everyday living. The kitchen is equipped with full-size stainless steel appliances and quartz countertops, while the spacious bedroom offers flexibility for both relaxation and a work-from-home setup. A private balcony extends the living space outdoors, providing a comfortable place to unwind. With a contemporary bathroom and plenty of natural light throughout, this suite offers comfort and functionality in a beautifully redeveloped heritage building at 555 Sanatorium Road. One parking spot and locker included. (id:61852)
Royal LePage State Realty
167 Elmbank Trail
Kitchener, Ontario
Absolutely Gorgeous 2,800 Above-Ground Sqft Detached Home Situated On A Premium 110-Ft Extra-Deep Ravine Lot With No Neighbours Behind, Located In The Highly Desirable Doon South Area. This Stunning 6-Bedroom Home Features 3 Fully Updated Bathrooms And An Inviting Open-Concept Main Floor With Hardwood Flooring Throughout. Enjoy A Bright Formal Dining Area And A Modern Extended Kitchen That Is A Chef's Delight, Complete With A Large Island, High-End Stainless Steel Appliances, And Plenty Of Storage. The Kitchen Flows Seamlessly Into The Sun-Filled Breakfast Area, Perfect For Everyday Living And Entertaining.The Cozy Family Room Offers The Ideal Space To Relax Or Host Guests. Upstairs, You Will Find Generously Sized Bedrooms, Including A Spacious Primary Suite With A Walk-In Closet And Ensuite Access. Additional Bedrooms Are Bright And Well-Appointed, Making Them Perfect For Growing Families Or Visitors. The Unfinished Basement Provides Endless Potential For Customization, With A Wide-Open Layout Ideal For A Future Recreation Room, Home Gym, Or In-Law Suite. This Carpet-Free Home Features Hardwood Floors Throughout And A Serene Backyard With Fencing And Ample Space For Gardening Enthusiasts To Grow Their Own Vegetables. Water Softener & Water Filter. A True Gem You Won't Want To Miss! Conveniently Located Close To Schools, Parks, Shopping, And Major Commuter Routes. (id:61852)
RE/MAX Gold Realty Inc.
51 Holder Drive
Brantford, Ontario
*** FREEHOLD END-UNIT CORNER LOT (NO POTL/MONTHLY FEES) *** Welcome To This Stunning And Spacious 3-Bed, 3-Bath Townhome By Empire Communities, Located In The Most Sought-After Prestigious Neighbourhood Of West Brant. Designed To Feel Like A Semi-Detached! Featuring A Modern Elevation With Brick And Stone Exterior, This Beautiful Home Offers A Huge Garage With Double Door Entry, And A Huge Premium Lot. Enjoy 9' Ceilings, Upgraded Hardwood Flooring, And Numerous Upgrades Throughout. Filled With Natural Light From Large Windows All Around! TheOpen Modern Kitchen Is Perfect For Entertaining And Includes High-End Stainless Steel Appliances And A Breakfast Bar That Flows Seamlessly Into The Spacious Dining And Living Areas Leading Out To A Huge Deck--Perfect For Both Everyday Living And Entertainment! Generous Bedroom Sizes With The Primary Bedroom Featuring A 4 Pc Private Ensuite, Walk-In Closet And Walk-Out Balcony! Steps Away From All Amenities Including Top-Rated Schools, Shopping, Parks, And Trails, With Easy Access To Highways. Just 10 Minutes To Downtown Brantford, Wilfrid Laurier University, And The GO Bus Station! (id:61852)
Executive Homes Realty Inc.
115 West Main Street
Welland, Ontario
Welcome to 115 West Main Street, a beautifully updated 6-bedroom, 2-bath home in theheart of Welland that perfectly blends old-school charm with today's modern comforts.This versatile property offers endless possibilities - whether you're searching for theperfect family home or a professional space for your business. With commercial zoning,it's ideal for a doctor's office, law firm, or home-based enterprise. Step inside and begreeted by gleaming walnut hardwood floors that seamlessly flow into restored originalhardwood, creating a warm and inviting feel throughout. The main floor features aspacious bedroom with a walk-in closet, a bright updated laundry room, and a largeworking office that can easily serve as a sixth bedroom or meeting space. The new eat-inkitchen is a true showpiece - featuring modern appliances, crisp finishes, and plenty ofspace for family dinners or casual morning coffee. Both bathrooms have been tastefullyrefreshed, and the entire home has been freshly painted, ready for you to move right in.Enjoy peace of mind with practical upgrades including a metal roof, new boiler, and arecently sealed driveway (October). Outside, the covered front porch welcomes you home,while the rear deck and fully fenced yard offer the perfect space to entertain, garden,or relax. The 1.5-car detached garage (also with a metal roof) and large driveway withparking for up to five cars make this home as functional as it is beautiful. Located ona transit line and bus route, this property offers unbeatable convenience - just stepsfrom shopping, restaurants like Bridgewater Brewery, the Welland Historical Museum, andclose to schools, parks, and multiple golf courses all within a short 5-10 minute drive.Move in just in time for the holidays! Whether you're a growing family, a professionalseeking a mixed-use property, or an investor looking for potential, 115 West Main Streetin Welland is perfect for you! (id:61852)
Royal LePage NRC Realty
Lower - 359 East 42nd Street
Hamilton, Ontario
Don't miss out! Great Opportunity To Live In This Solid Brick Bungalow On Huge 192 Feet Deep Lot. Family-Friendly Neighborhood. Close To All Amenities, Bus Stop, Shopping Centres, Park, School Etc. Updates New Furnace, A/C, Roof, Electrical, Plumbing, Some Windows, And Much More!. Utilities are split 40% with the upstairs tenant (hydro water & gas). There will be a Tenant in the upper level. (Main Floor). (id:61852)
Rare Real Estate
22 Pleasant Grove Terrace
Grimsby, Ontario
Welcome to 22 Pleasant Grove Terrace, Grimsby - The Perfect Family Home with Escarpment Views! Get ready to fall in love with this move-in-ready 3-bedroom, 2-bath gem nestled in one of Grimsby's most family-friendly neighbourhoods! From the moment you arrive, the concrete driveway, updated front entrance, and attached single garage with parking for three vehicles set the stage for a home that's been beautifully maintained and thoughtfully upgraded. Step inside to find a bright, stylish, and functional layout ideal for everyday living. The updated kitchen features modern finishes and a clean, open design that flows effortlessly into the dining and living spaces - perfect for family meals or entertaining guests. Main floors have been tastefully updated, giving the home a fresh, contemporary feel throughout. Upstairs, you'll find three spacious bedrooms and an updated main bath, offering comfort and style for every member of the family. The partially finished basement provides additional flexible space - perfect for a home office, gym, or playroom - plus convenient laundry and storage options. Step out back to your fully fenced yard and unwind in your private outdoor oasis! Enjoy a concrete patio, metal pergola, garden shed, and a relaxing hot tub - the perfect setting for quiet nights under the stars or weekend gatherings with friends. Whether you're entertaining or simply recharging, this backyard delivers the ultimate blend of comfort and style. Major updates include the roof, AC, most windows, main bath, front door, and flooring, giving you peace of mind and years of easy living ahead. This home truly checks all the boxes - modern, functional, and move-in ready - and is available for a quick closing, just in time for the holidays! Located close to parks, schools, hospital, and shopping, and offering quick QEW access, you'll enjoy the perfect balance of convenience and community. Plus, those beautiful escarpment views are the cherry on top. (id:61852)
Royal LePage NRC Realty
Vacant Land - N/a Fairview Avenue
Fort Erie, Ontario
Future Value here. 240 Feet x 110 Feet Vacant Land, which is a min of 4 - 60 Ft. Lots based upon the R1 Zoning, however at the present time there are no Services (water, Sewer, Hydro & Gas). Water & Sewer lines are required to be able to build on this property, which are not there now. According to the Town of Fort Erie Planning Department services are required from Orchard Ave. south to Philips at the 'per foot' cost of the property owners along this stretch of unopened road allowance. So if you want to buy this for your families future value of a property, there is a possibility of building on this land eventually however it requires min 50% cooperation of the neighbouring property owners south to Philips to make the cost of installing the services economically viable. (id:61852)
Royal LePage Meadowtowne Realty
801 - 60 Charles Street W
Kitchener, Ontario
Welcome To The Best Building In The Heart Of Kitchener, Charlie West! Prime Location With Victoria Park Station And L.R.T Just Across The Street! Bright And Airy 1 Bedroom + Den Features Over 700 Sq Ft Of Total Living Space With Polished High End Finishes, Modern Accents & High Ceilings. Functional Den Can Be Converted Into A Home Office Or 2nd Bedroom + A Spacious Primary Bedroom. Great Nearby Restaurants/Cafes, ; Fantastic Building Amenities, Including Pet Play Area & Dog Wash Station! Internet Included. Don't Miss This Amazing Chance! Parking available for rent in the building. SHORT TERM LEASE ALSO AVAILABLE. (id:61852)
Union Capital Realty
26 Flemington Drive
Caledon, Ontario
Nestled in Caledon's highly desirable Valleywood community, this stunning freehold townhome (linked only at the garage) feels just like a semi-detached! Perfect for first-time buyers or downsizers, it combines modern style with a smart, functional layout. The open-concept main floor features a beautifully upgraded kitchen with granite counters, stainless steel appliances, and abundant cabinetry, overlooking a bright living and dining area that opens to a private fenced backyard with a wood deck - ideal for entertaining. Upstairs offers three spacious bedrooms, including a primary with ensuite and an updated main bath. The finished basement adds versatile living space for a rec room, office, or gym. Major updates include roof (2020), eavestroughs (2023), heat pump & humidifier (2024), Eco Bee thermostat, LED lighting, and BBQ gas line. Close to parks, schools, library, Hwy 410 & future Hwy 413 - this is move-in ready living at its best! (id:61852)
RE/MAX Gold Realty Inc.
2310 - 15 Windermere Avenue
Toronto, Ontario
Absolutely Stunning! Unobstructed View Of Lake Ontario. Steps Away From Sunnyside Beach, Lake Ontario, Ttc, And 400 Acres Of High Park. Minutes Away To Gardiner Express And Qew. 1 Parking Lot And 1 Locker (id:61852)
RE/MAX Dash Realty
802 - 2475 Old Bronte Rd Road
Oakville, Ontario
Welcome to 2475 Old Bronte Road! Discover modern living in this newly built 2-bedroom,2-bathroom condo nestled between Dundas Street West and Bronte Road. Perfect for professionals or couples, this stylish unit features 10' ceilings, in-suite laundry, laminate flooring throughout and an upgraded kitchen with brand new stainless steel appliances! Enjoy top-notch building amenities including a rooftop terrace, fitness room, co-working space, a spacious party room, electric car charging station and a pet spa! Conveniently situated near the bus stop, local shops, eateries, and a pharmacy, everything you need is just steps away. Don't miss your chance to call this vibrant and comfortable space home! (id:61852)
RE/MAX Experts
421 - 460 Gordon Krantz Avenue
Milton, Ontario
Welcome To Soleil Condos in Milton. Absolutely Stunning Open Concept 1 Bedroom + Den. Less then 2 years old unit. This gorgeous unit offers a generous size primary bedroom as well as a usable den, ideal for a home office. Modern sophistication with a ton of upgrades. The unit features a chef's delight kitchen with quartz countertop & backsplash, stainless steel appliances, an enormous island, and high end gold finishes. It also has a very spacious living room with an oversized window to allow the apartment to be sun-filled during the day. The bedroom also features a large window, along with a good size closet. The den is a perfect spot for working from home, and can even be converted into a bedroom! Fully upgraded washroom. 1 Exclusive Parking Spot with 1 Locker on the same level as the unit. Equipped With The Latest In Smart Technology To Control Your Suites Features/Concierge Communication. Conveniently located near to parks, shops, Niagara Escarpment, recreation center and Milton Hospital. Don't miss to rent this amazing unit. (id:61852)
RE/MAX Realty Services Inc.
230 South Service Road
Mississauga, Ontario
Rare Development Opportunity or Exceptional Multi-Generational Home. Set on a prime 100' x 155' lot, 230 South Service Rd. offers outstanding value for investors, builders, or end-users seeking long-term upside. The property presents strong redevelopment potential, including the possibility to sever into 4 semi-detached homes, with townhouse developments on neighbouring lots, highlighting the area's evolving density. Buyer and agent to verify zoning, severance, and development potential with the City. The existing residence provides immediate utility and income potential. This beautifully updated 6-bedroom, 3-bath bungalow offers over 1,700 sq. ft. of stylish living space and can be rented to generate positive cash flow, a rare advantage while planning future redevelopment or land assembly. The home features a chef-inspired kitchen with quartz countertops and high-end appliances, open-concept living and dining areas, and spa-like bathrooms. Engineered and hardwood flooring, wood-beam ceilings, and walls of windows create a warm, designer feel throughout. The fully fenced, landscaped backyard offers a private retreat with an expansive patio, interlocking stone, and mature trees, ideal for entertaining or family living. Additional highlights include a single-car garage with modern frosted glass door, security cameras, and a fully equipped laundry room. Whether you're looking to develop, rent, land-bank, or move in, this property offers a rare combination of income potential, redevelopment flexibility, and location. Move in. Rent out. Redevelop. The choice is yours. (id:61852)
RE/MAX Escarpment Realty Inc.
