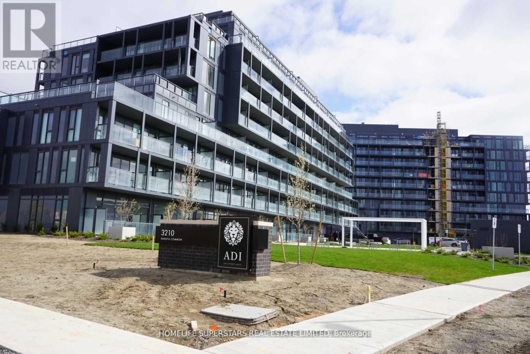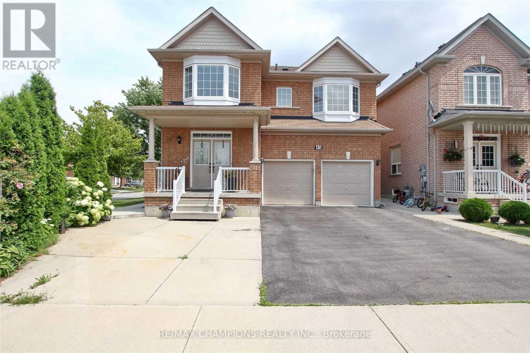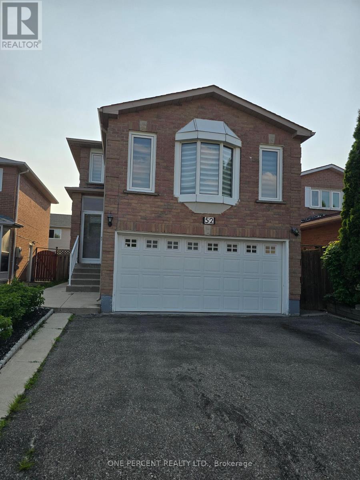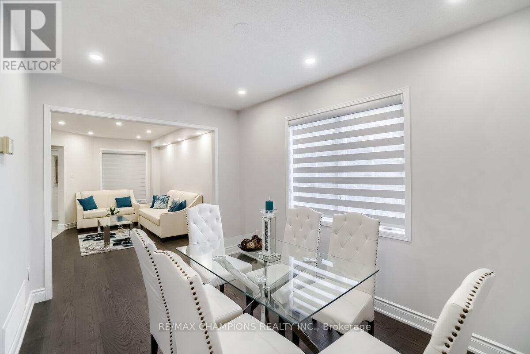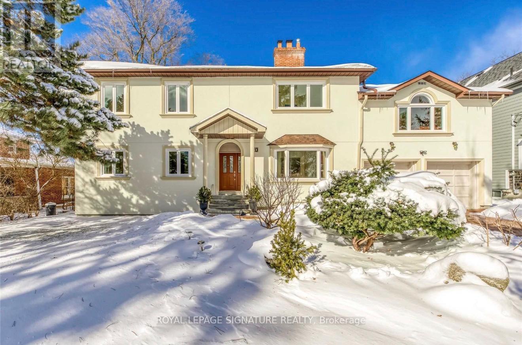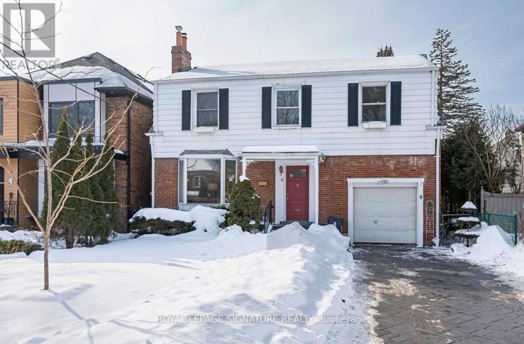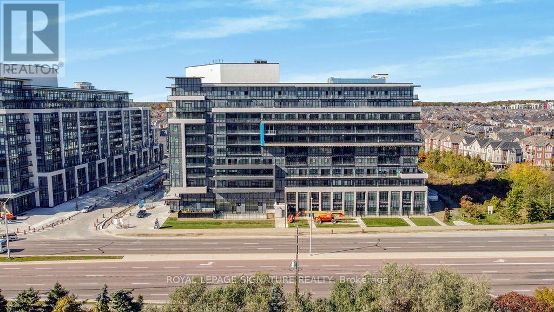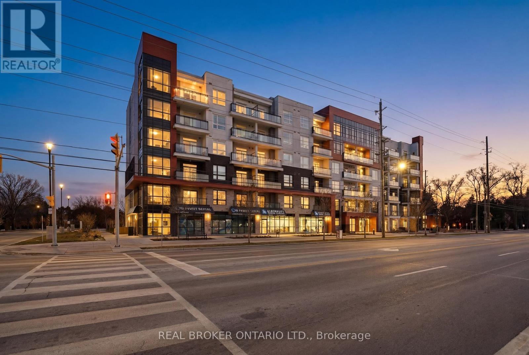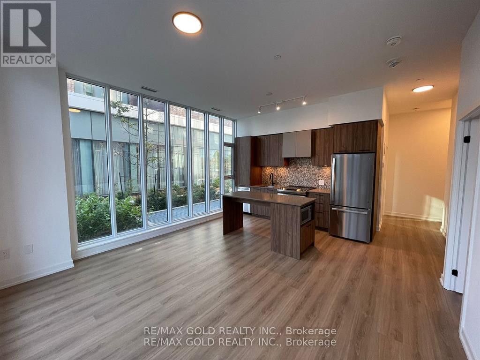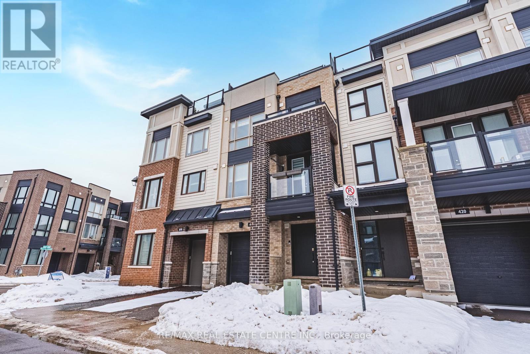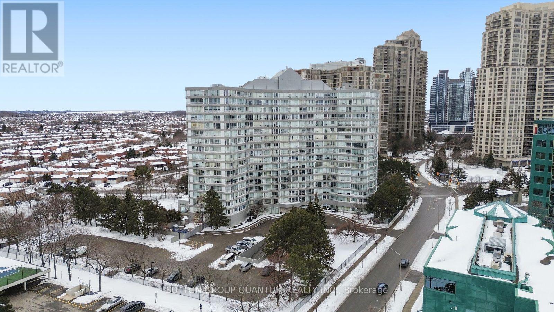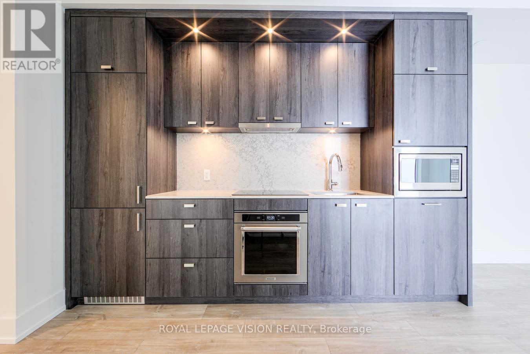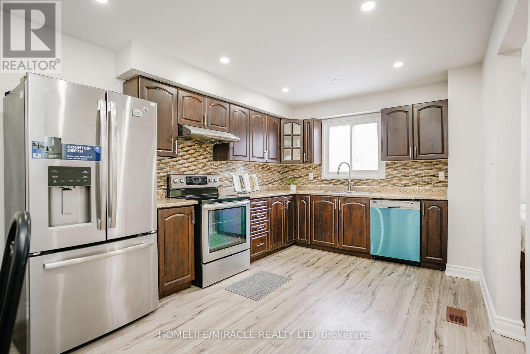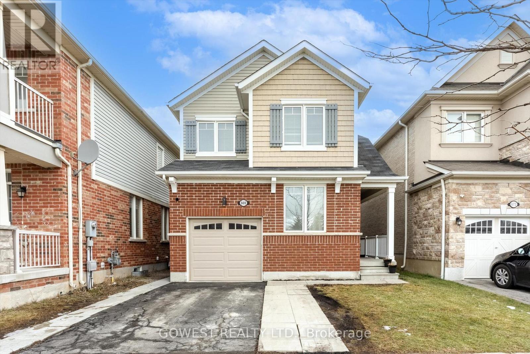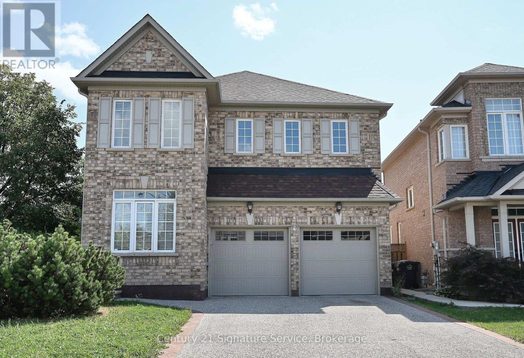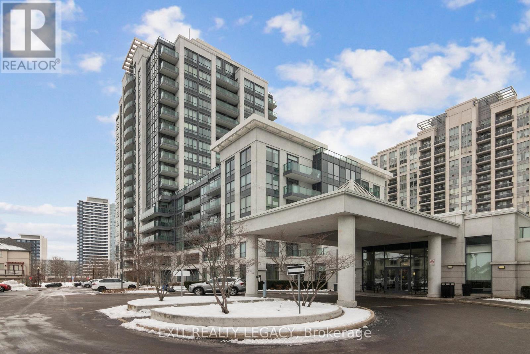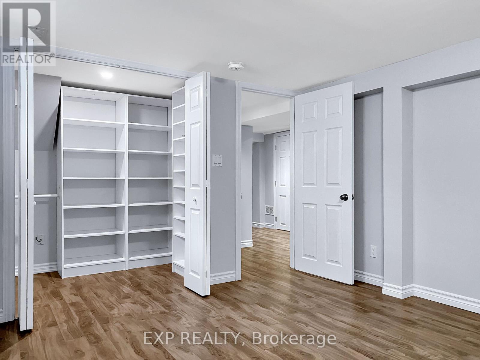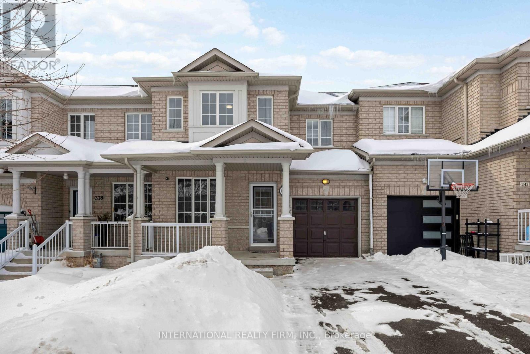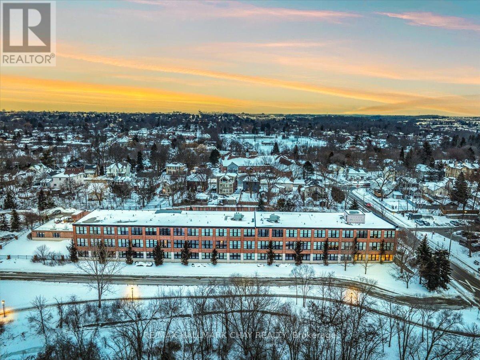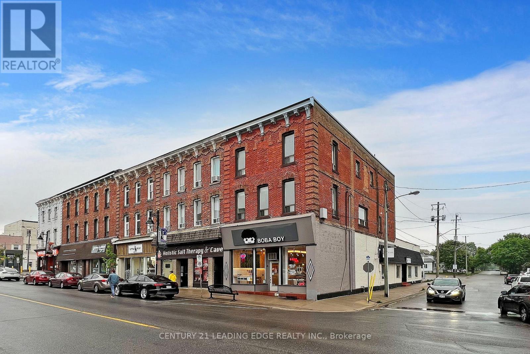18 - 29 Weymouth Street
Woolwich, Ontario
Welcome to Pine Ridge Crossing - discover our beautifully designed interior bungalow units, thoughtfully crafted by Pine Ridge Homes. Units 18-23 offer an exceptional blend of comfort, style, and modern convenience, each featuring 3 bedrooms and 3 bathrooms, along with fully finished basements for added living space. These interior units deliver impressive value with high-end finishes throughout, including quartz counters, soft-closing drawers, floor-to-ceiling custom kitchen cabinetry, and large windows that fill the home with natural light. The open-concept main floor offers a welcoming living area complete with an electric fireplace, perfect for cozy evenings at home. The main floor includes a spacious primary bedroom with a beautiful ensuite, generous closet space, and easy access to main-floor laundry. A second bedroom on the main level is ideal for guests, a home office, or a quiet den. Step outside to your covered back porch overlooking the peaceful pond, where calming sunsets become part of your everyday routine. The fully finished basement adds incredible functionality with an additional bedroom, a full bathroom, and a large family room-perfect for extended family, recreation space, or hosting guests. Enjoy maintenance-free living with snow removal and landscaping taken care of for you. Buyers can choose from our move-in-ready spec homes or personalize their home through our professionally curated designer packages. Located in Elmira's sought-after South Parkwood subdivision, this community offers scenic walking trails, parks, golf courses, and the charm of small-town living-all just 10 minutes from the city. Visit our Model Home at Unit 17 available Thursdays from 4-7 pm and Saturdays from 10 am-12 pm. (id:61852)
Real Broker Ontario Ltd.
26 - 29 Weymouth Street
Woolwich, Ontario
Welcome to Pine Ridge Crossing - where modern bungalow living meets exceptional craftsmanship. Our interior units 26-29 offer a beautifully designed layout with 2 bedrooms and 2 bathrooms on the main floor. These thoughtfully crafted bungalow units by Pine Ridge Homes feature high-quality finishes throughout, starting with a warm and inviting open-concept floor plan. The kitchen showcases quartz counters, soft-closing drawers, and floor-to-ceiling custom cabinetry, offering both style and functionality. Large windows and 9-foot ceilings fill the main floor with natural light, creating a bright, spacious environment perfect for everyday living. The primary suite includes a beautiful ensuite and generous closet space, providing comfort and convenience in one private retreat. The second bedroom on the main floor is ideal for guests, a home office, or a quiet reading room. Enjoy the ease of main-floor laundry, an electric fireplace in the living room, and a covered porch that overlooks the peaceful pond-making sunset views a part of your daily routine. Buyers also have the option to finish the basement, adding the potential for extra bedrooms, a full bathroom, and a spacious family room-perfect for extended family, entertainment, or additional storage. This maintenance-free community includes snow removal and landscaping, ensuring worry-free living year-round. Choose from our move-in-ready designs or personalize your home through our curated designer selection packages. Located in Elmira's desirable South Parkwood subdivision, Pine Ridge Crossing offers nature trails, parks, golf courses, and a quiet small-town feel, all while being just 10 minutes from the city. Visit our Model Home at Unit 17 on Thursdays from 4-7 pm and Saturdays from 10 am-12 pm. (id:61852)
Real Broker Ontario Ltd.
25 - 29 Weymouth Street
Woolwich, Ontario
Welcome to Pine Ridge Crossing - a boutique bungalow community crafted with exceptional quality by Pine Ridge Homes. Our premium end units, 25 and 30, offer a beautifully designed main-floor layout with 2 bedrooms and 2 bathrooms, plus the added privacy and natural light only an end unit can provide. These sought-after end units combine thoughtful design with high-end finishes throughout. Step inside to an inviting open-concept floor plan featuring quartz counters, soft-closing drawers, and floor-to-ceiling custom kitchen cabinetry. With 9-foot ceilings and large windows on multiple sides, the main floor is bright, spacious, and perfect for everyday living. The primary suite offers a relaxing retreat with a beautiful ensuite and generous closet space. The second bedroom on the main level works effortlessly as a guest room, home office, or personal reading space. Enjoy the convenience of main-floor laundry and unwind in the living room beside the electric fireplace - an ideal spot for relaxing evenings. Step outside to your covered porch overlooking the peaceful pond, where calming sunset views become part of your daily routine. These homes come with maintenance-free living, including snow removal and landscaping - giving you more time to enjoy your home and the surrounding community. Buyers can choose from move-in-ready designs or customize from our professionally curated designer selection packages. Situated in Elmira's desirable South Parkwood subdivision, Pine Ridge Crossing offers easy access to scenic trails, parks, golf courses, and all the charm of small-town living, while still being just 10 minutes from the city. Visit our Model Home at Unit 17 on Thursdays from 4-7 pm and Saturdays from 10 am-12 pm. (id:61852)
Real Broker Ontario Ltd.
Unit 17 - 29 Weymouth Street
Woolwich, Ontario
Welcome to 29 Weymouth, Unit 17 & 24 - our beautifully finished model home in the Pine Ridge Crossing community, a boutique collection of townhouse bungalows built with exceptional craftsmanship by Pine Ridge Homes. This stunning end-unit bungalow is located in Elmira's sought-after South Parkwood subdivision, and with only a few end units available, opportunities like this are limited. This spacious home features 4 bedrooms and 3 bathrooms, offering flexibility for families, guests, or a dedicated home office. Step inside to a warm timber-frame entrance, 9-foot ceilings, and large windows that fill the main floor with natural light. The designer kitchen showcases floor-to-ceiling custom cabinetry, quartz counters throughout, and soft-closing drawers, creating a perfect blend of style and function. The main floor includes 2 bedrooms and 2 bathrooms, including a primary suite with a stunning ensuite and custom built-in closet organizers. The second bedroom works perfectly as an office or den. Enjoy the convenience of main-floor laundry and the comfort of an electric fireplace in the living room. Relax each evening on your covered porch overlooking the pond, where beautiful sunset views become part of your everyday routine. The fully finished basement adds 2 additional bedrooms, a full bathroom, and a spacious family room-ideal for guests or extra living space. Residents enjoy maintenance-free living with snow removal and landscaping included. Choose from one of our spec homes or personalize your space with curated designer selection packages. Located close to scenic trails, parks, golf courses, and only 10 minutes from the city, Pine Ridge Crossing offers the perfect blend of nature, convenience, and community. Come explore our model home - Unit 17 - and experience refined bungalow living at its finest. Visit us every Thursday from 4-7 pm and Saturday from 10 am-12 pm. (id:61852)
Real Broker Ontario Ltd.
B513 - 3200 Dakota Common Road
Burlington, Ontario
Welcome To The Valera Condos In A Sought-After Development In Alton. This Condo Features 2 Bedroom + 2 Bath, A Open Concept Floor Plan With Upgraded Modern Finishes, S/S Appliances W/ Built-In Microwave, Quartz Countertops W/ Full Backsplash, Laminate Floors, Raised Tv Outlet, En-Suite Laundry, Parking, Locker And Much More. The Primary Bedroom Includes A 4 Pc Ensuite With A Full Glass Shower. Conveniently Located In Alton Village, Near Shopping, Go Trains (Appleby Go), Major Highways 403, 407, Parks, Schools, Trails, And Oakville Hospital. This Area Is Minutes Away To Niagara Escarpment. (id:61852)
Homelife Superstars Real Estate Limited
45 Iceberg Trail
Brampton, Ontario
Beautiful: Premium Corner Lot: 4 Bedroom Detached Home:upper level for lease: Double Door Main Entry: Double Garage: Hardwood Floor: Family size Kitchen : Solid Oak Staircase:Computer Loft On 2nd Floor: Main Floor Laundry: M/Bedroom With Double Door, 5pc ensuite: Entry From House To Garage:Close To Schools,Park,Plaza & Transit: (id:61852)
RE/MAX Champions Realty Inc.
52 Timberlane Drive
Brampton, Ontario
Seeing Is Believing! Immaculate, fully upgraded home with no expense spared. Features a covered front porch, spacious foyer with porcelain tile flooring, and an elegant oak staircase with iron spindles. Main floor offers a bright family room with decorative fireplace, a guest bedroom, and a full bathroom. Gourmet kitchen with quartz countertops and premium stainless steel appliances. Upper level includes four spacious bedrooms, including a primary bedroom with walk-in closet, and two beautifully renovated bathrooms. Private backyard with large wooden deck and concrete/brick patio. Legal two-bedroom basement apartment ideal for rental income or multigenerational living. Move-in ready with luxury finishes throughout. (id:61852)
One Percent Realty Ltd.
79 Larkspur Road
Brampton, Ontario
Beautiful: 4 Bedroom Detached Home for lease: hardwood floor throughout the house. Porcelain tiles. Newer Kitchen cabinets. Quartz Countertop. solid oak staircase with metal pickets: 2nd floor laundry: Close to School, Park, Plaza, Hospital, Transit. (id:61852)
RE/MAX Champions Realty Inc.
Basement - 20 Goswell Road
Toronto, Ontario
Furnished Basement Apartment for Lease - 20 Goswell Rd., Etobicoke Welcome to this newly renovated, fully furnished lower-level suite located in one of Etobicoke's most prestigious neighbourhoods. Bright and beautifully finished, this spacious unit features 2 large bedrooms plus a generous primary bedroom complete with a private 4-piece ensuite. Unlike typical basement units, this home offers above-grade windows throughout, allowing for abundant natural light and a warm, inviting atmosphere. The functional eat-in kitchen provides ample space for dining, and the convenience of in-suite laundry ensures comfortable, independent living. Features include: Fully furnished - move-in ready, 2 large bedrooms + primary bedroom with 4-piece ensuite, Bright above-grade windows throughout, Spacious eat-in kitchen, Private laundry inside the unit, 1 dedicated parking space. Situated in a high-end, family-friendly community, this home offers exceptional convenience with easy access to public transportation, major highways, top-rated schools, parks, and everyday amenities. An ideal opportunity for professionals or families seeking a comfortable, turnkey home in a prime Etobicoke location. Newcomers, Students and Work permit holders are welcome !!! (id:61852)
Royal LePage Signature Realty
8 Bridgeview Road
Toronto, Ontario
Whole House for Lease - A Rare Opportunity! Welcome to this beautifully updated 3+1 bedroom home in the highly sought-after old Millside/Baby Point neighbourhood. Bright, inviting, and full of charm, this residence features a warm and cozy living room with a fireplace, plus a serene private garden - perfect for relaxing or entertaining. Located on a quiet, family-friendly street, you're just steps from Jane/old Mill Station, scenic Humber River biking and walking trails, and only minutes to downtown. Enjoy easy access to Bloor West Village, lakefront amenities, shops, schools, and libraries. Newcomers and work permit holders are welcome. Don't miss this exceptional leasing opportunity in one of the area's most desirable communities! (id:61852)
Royal LePage Signature Realty
715 - 395 Dundas Street W
Oakville, Ontario
Modern Condo Apartment Filled With Natural Light! This Beautifully Designed 1 Bedroom + Den, 1 Bathroom Suite Features A Functional Open-Concept Layout With 9' Ceilings, Vinyl Flooring, And High-End Finishes Throughout. The Spacious Living Area Flows Seamlessly Into A Modern Kitchen Equipped With Sleek Stainless-Steel Appliances And A Quartz Counter, Perfect For Everyday Living And Entertaining. Step Outside To Your Private 47 Sq. Ft. Balcony And Enjoy A Breath Of Fresh Air. Ideally Located Near Highways 407 & 403, Go Transit, And Shopping And Dining Just Steps Away. Bus Stop Directly In Front Of The Building On The Dundas Primary Bus Route, With Two Additional Neighbourhood Bus Routes Within A 100-Metre Walk. Close To Top-Rated Schools And All Essential Amenities-This Home Offers Exceptional Convenience And Lifestyle Appeal. (id:61852)
Royal LePage Signature Realty
513 - 320 Plains Road E
Burlington, Ontario
Welcome to elevated condo living with a view you'll never get tired of! This bright and beautifully laid out 700 sq ft suite offers 1 bedroom + den, perfectly designed for professionals, first-time buyers, or downsizers seeking comfort and convenience. The open-concept living and dining area is filled with natural light, while the den offers space for a home office, reading nook, or guest area. The bedroom provides a quiet retreat, and the kitchen has plenty of storage and workspace. Just steps from shopping, dining, and the waterfront, this location makes city living easy. The building offers fantastic amenities, including a gym, yoga studio, games room, party room, and rooftop patio with great views, equipped with gas BBQ's and fire pits. Underground parking for two vehicles and a storage locker included. This condo checks all the boxes for easy, low-maintenance living in a prime location! (id:61852)
Real Broker Ontario Ltd.
104 - 10 Lagerfeld Drive
Brampton, Ontario
Why Rent When You Can Own and Build Equity?Welcome to this stunning ground-floor corner condo offering the perfect blend of luxury, convenience, and smart homeownership. Stop paying rent and start investing in your future with this beautifully designed home. This bright and spacious unit features 2 bedrooms and 2 bathrooms across 833 sq. ft. of living space, plus an additional 103 sq. ft. private patio-ideal for relaxing or entertaining. Enjoy the rare benefit of two separate entrances: one from inside the building and another directly from the patio. Ideally located at the intersection of Bovaird Drive, Lagerfeld Drive, and Mount Pleasant GO Station, this condo offers an easy commute-just 40 minutes to Downtown Toronto by GO Train. Walk to the GO Station and avoid parking hassles while saving valuable commute time. Highlights Include: Prime Mount Pleasant Village location; easy access to public transit, Hwy 407 & Hwy 410; close to shopping, religious centers, and community hubs; and a beautiful children's park right outside the home. Interior Features: Abundant natural light, hardwood flooring, a modern kitchen with quartz countertops, a stylish backsplash, a central island, and ample storage. Two elegant bathrooms feature standing showers and a luxurious bathtub. High-end finishes throughout enhance the modern living experience. Additional Conveniences: One underground parking spot with EV capability, an underground locker, and a private patio with pleasant views.Perfect for first-time buyers, professionals, or downsizers seeking a modern lifestyle in one of Brampton West's most sought-after communities, steps from everything you need. (id:61852)
RE/MAX Gold Realty Inc.
422 Athabasca Common S
Oakville, Ontario
Welcome to this beautifully upgraded executive townhome. Located in a highly sought-after community just minutes from Highways 403 and 407, and steps from shopping, dining, and everyday conveniences. This spacious 3-storey home boasts upgraded hardwood flooring on the main level and a solid oak staircase. The bright and open second level features a sleek kitchen with stainless steel appliances, quartz countertops and upgraded backsplash and light fixtures. The kitchen flows seamlessly into the dining and living area which boasts a stunning stone feature wall. Step out onto the balcony for a perfect extension of your living space. Upstairs you'll find two bedrooms, with the primary bedroom offering a closet and a private 3-piece ensuite. The home offers an expansive rooftop terrace an entertainers dream with sweeping views. The ground level features a dedicated laundry area, interior entry from the garage, and additional storage space. (id:61852)
RE/MAX Real Estate Centre Inc.
1602 - 50 Kingsbridge Garden
Mississauga, Ontario
1 Bedroom 1 Bathroom + Den solarium unit with fabulous unobstructed North West views to the Escarpment in the heart of Mississauga. Bright and spacious unit ready for a kitchen renovation to suit your style. Expansive windows all the way across the entire unit providing maximum views and light . Newer hardwood flooring in the principal rooms, in suite laundry with newer stacked washer & dryer as well as brand new vanity, lights and mirror in the bathroom. Convenient B2 level tandem parking next to the elevator entrance (spots 9 and 10) and oversized locker on same level as parking. 24 hour concierge, indoor pool and hot tub, sauna, changerooms, squash, cardio and weight rooms, party room, outdoor tennis court, BBQ area and gazebo .Pet friendly condo. Condo fees include everything except internet. Walk or bus to all that Mississauga City Centre has to offer: Square One, Restaurants, Living Arts, YMCA, Movie Theatres, Schools, Parks and easy access to 403/427/401 and airport. (id:61852)
Sutton Group Quantum Realty Inc.
301 - 858 Dupont Street
Toronto, Ontario
Welcome to The Dupont, a newly built Tridel community located in the vibrant Dupont cultural corridor, offering modern design, quality finishes, and an elevated urban lifestyle. The featured unit is a thoughtfully laid out 1-bedroom with 1 full bathroom, ideal for professionals or couples needing flexible work-from-home space. PARKING AND LOCKER ARE INCLUDED FOR CONVENIENCE. Residents enjoy being surrounded by cafés, restaurants, shops, and everyday essentials, with easy access to nearby subway and transit options for seamless commuting. The building features over 16,000 square feet of premium indoor and outdoor amenities, including an outdoor swimming pool, BBQ areas, fireside lounges, a fully equipped fitness centre, yoga studio, sauna and steam rooms, plus stylish social spaces such as a party room, games room, and children's play area - delivering comfort, convenience, and lifestyle all in one address. (id:61852)
Royal LePage Vision Realty
15 Heatherside Court
Brampton, Ontario
Welcome To This Beautifully Upgraded, Move-In-Ready, 4 Bedroom Home On A Quiet, Child-Friendly Court In Brampton; Extensively Renovated In 2025 (Approx. $70,000 Spent)- New Laminate Flooring On Main & Upper Levels, Two Fully Renovated Bathrooms, Both Staircases Redone, Fresh Paint, New Window Coverings, And 40+ Modern Pot Lights; Major Mechanical Updates Include Furnace, Water Heater, And Three Large Windows Replaced In 2019; The Heart-Of-The-House-- 'Extra-Large Kitchen' Is The True Highlight, Showcasing Waterproof Vinyl Flooring, Brand-New Stainless Steel Appliances, A Natural Finish, Abundant Cabinetry And Storage, And A Spacious Dining Area-Perfect For Family Living; The Basement Also Has Waterproof Vinyl Flooring, A Full Bathroom, Large Recreation Area, And Utility Room, Offering Future In-Law Suite Potential; Enjoy Outstanding Convenience And Views: The Second Bedroom Overlooks A Brampton Transit Stop, With Three Bus Routes At The Intersection-Ideal For Commuters; The Primary Bedroom Offers Evening Views Of High-Rise Condos Near Bramalea City Centre; It Offers A Large Private Backyard With No Rear Neighbors, Backing Onto An Open Intersection-Providing Space, Peaceful Retreat, Privacy, And Freedom; Rare Pie-Shaped Lot ; Minutes To High-Demand Regional Learning Program-Equipped Schools, Short Walk To Bramalea City Centre Mall, Biggest In Peel- Chinguacousy Park, Transit, Banks, Major Groceries And Essentials; Minutes To Hwy 410 & Go Train Station; Close To The New Toronto Metropolitan University School Of Medicine, The First New Medical School In The GTA In 100+ Years, Adding Long-Term Value; The Future Is Here; A Rare Combination Of Extensive Upgrades, Transit Access, Family-Friendly Location, Privacy, And Future Potential-An Ideal First Home And Smart Investment In Brampton (id:61852)
Homelife/miracle Realty Ltd
669 Gibson Crescent
Milton, Ontario
Welcome to this exceptional Mattamy-built, an award-winning builder, detached home located in the highly sought-after Coates Community of Milton. Offering 1,878 sq. ft. above grade plus a fully finished basement with an additional 825 sq. ft. of living space, this beautifully maintained 3+1 bedroom, 4-bathroom residence is perfectly designed for modern family living. Situated on a quiet, family-friendly crescent with a premium lot, this home offers privacy, safety, and a true sense of community-where children can enjoy street hockey, bike rides, and basketball right outside your door. The fully fenced backyard provides the ideal space for kids, pets, and outdoor entertaining, while two-car parking and a single-car garage with convenient interior access make everyday living effortless, especially during colder months. Families will appreciate the walking distance to both Catholic and public elementary and secondary schools, all known for strong provincial test scores-making this an ideal place to raise a family. The neighborhood is surrounded by parks, trails, playgrounds, dog parks, community centres', arenas, and state-of-the-art recreation facilities, including swimming pools and gyms offering programs for all ages. Enjoy unbeatable convenience with close proximity to big-box retailers, boutique specialty shops, Milton District Hospital, professional offices, and places of worship. Outdoor and recreational enthusiasts will love being just 10 minutes from Glen Eden Ski Hill and Kelso Conservation Area. Commuters will appreciate quick access to Hwy 401, 407, 403, QEW, Go Transit, and Pearson International Airport (YYZ), along with easy connections to Oakville, Burlington, Mississauga, and beyond. This is more than a home-it's a lifestyle in one of Milton's most vibrant and welcoming communities. A must-see property you'll be proud to call home. (id:61852)
Gowest Realty Ltd.
138 Southlake Boulevard
Brampton, Ontario
Spacious Finished Lower-Level Basement for Lease in Brampton Lakeland area! Professional, (Students, Couples, Small Family, Newcomers Welcome). This bright and open-concept lower-level basement, perfect for comfortable living in a highly sought-after location! This finished basement features a separate entrance for privacy and convenience. Enjoy the ultimate accessibility with this prime location, just minutes from Hwy 410, top schools, shopping plazas, parks, transit, and the popular Trinity Common Mall. Whether you're commuting, running errands, or enjoying local amenities, everything is right at your doorstep. Looking for A+ tenants all usual requirements. Rent plus 30% Utilities. (id:61852)
Century 21 Signature Service
206 - 20 North Park Road
Vaughan, Ontario
Welcome to 206-20 north park. This 1 bed+den, 2 bath south facing corner unit is bright and offers an efficient open-concept layout. The unit boasts an extra large laundry closet, custom window coverings, open balcony, stainless steel appliances, low maintenance fees & comes with 1 locker, and 1 parking. Located in the heart of Thornhill, within walking distance to many amenities; promenade mall, grocery stores, bus service. Excellent amenities in the building, security, indoor pool, sauna, gym, and much more! Pets allowed up to 25lb. (id:61852)
Exit Realty Legacy
Lower - 66 Walter Avenue
Newmarket, Ontario
Lease Alert! Welcome to your freshly RENOVATED lower-level retreat with a private entrancebecause you deserve to make an entrance, even at home. Located on a quiet, mature, and family-friendly street, just steps from Yonge Street, this suite puts you at the crossroads of convenience and comfort.Inside, youll find sleek laminate flooring throughout (thats right, no carpetso your socks stay lint-free), modern finishes, and tons of upgrades that make basement feel more like bonus suite. Parking? One dedicated driveway spot, no circling the block. Shared laundry and backyard access mean you can still flex your grill skills or hang a hammock when the mood strikes. Friendly family living above = instant neighbourhood welcome committee.Outside your door, youve got it all: Upper Canada Mall for retail therapy, Newmarket GO Station for easy commutes, Southlake Hospital nearby (just in case), and endless parks, schools, and trails for Sunday strolls. Foodies rejoiceyoure minutes from Main Street Newmarket, with cozy cafes, trendy restaurants, and patios for people-watching. Need to hit the highway? 404 & 400 are both at your service.This is the kind of suite where youll brag, Yes, I rent here. (id:61852)
Exp Realty
340 Flagstone Way
Newmarket, Ontario
Bright Freehold Townhouse. No Maintenance Fees!!! High Demand Location. Functional Layout, Spacious Bedrooms. Laminate Floors on Main and 2nd Floors. Pot lights Through Out Main Floor. Stainless Steel Appliances. Smart Thermostat. Finished Flex Room in Basement with Window. Additional Access to Backyard from Garage. Steps to Shopping, Restaurants, Parks, Schools and More. Minutes to Upper Canada Mall. Easy Access to Hwy 404 and Go Train. (id:61852)
International Realty Firm
106 - 543 Timothy Street
Newmarket, Ontario
Timothy St Loft's Redesigned by Aspen & Ivy where Modern Charm Meets Urban Luxury! This Large 2 Bedroom Unit boasts Incredible Western, Ravine & City Views! Soaring 13'+ Ceilings with exposed Beams and Mechanicals for a Bright Trendy Vibe. Welcome to Unit 106 - A private, main floor & corner unit - Units like this one rarely come available! Two (2) Parking Spots & Locker are included. Open Concept Floor Plan with approx 1,025 Square Feet of Luxury Living Space. Modern Eat-In Kitchen with Stainless Steel Appliances, Breakfast Bar & Quartz Counters. Spacious Primary Bedroom with Huge Walk In Closet & En Suite bath. Second Bedroom also has a Walk In Closet. Modern Laminate Flooring, Fresh Paint & Updated Light Fixtures Throughout. NEW Custom Window Coverings with Remote/ Power Shades in the Living Room. Barn Door Features. Ample Storage. Soak in the sunsets & tons of natural light! Located In the heart of Downtown Newmarket W/ Convenient Access To All Amenities Just Steps Away Including The Tom Taylor Trail, Fairy Lake, Main Street Newmarket Shops, Restaurants & So Much More! Walk to Go Train & Hospital. Amenities Include: Gym, Theatre Room, Terrace On The 2nd Floor W/Bbq's, Party Room, Lounge Area. Condo Fees Are All Inclusive Of All Utilities + Cable/ Internet! (id:61852)
RE/MAX Hallmark Chay Realty
1 - 18 Brock Street W
Uxbridge, Ontario
Welcome To 18 Brock St Unit 1- This Spacious 2 Br Corner Unit Is Located In The Heart Of All The Actions! Located In The Downtown Core Of Uxbridge. You Can Easily Hop On The Go Train Or Any Of The Convenient Nearby Amenities, Schools, Trails, Walking Distances To Shops, Restaurants And So Much More! Beautifully Updated Thru-Out. Spacious Liv/Din Rm, Freshly Painted Walls, New Floors, Updated Cabinets, High Ceilings, Functional Open Concept Floor Plan, Combined Living/Dining Area With Lots Of Large Windows Thru/Out. Tons Of Natural Sunlight, Two Good Sized Bedrooms, This Apartment Is Perfect For The Young Working Professional Or A Small Family. (id:61852)
Century 21 Leading Edge Realty Inc.




