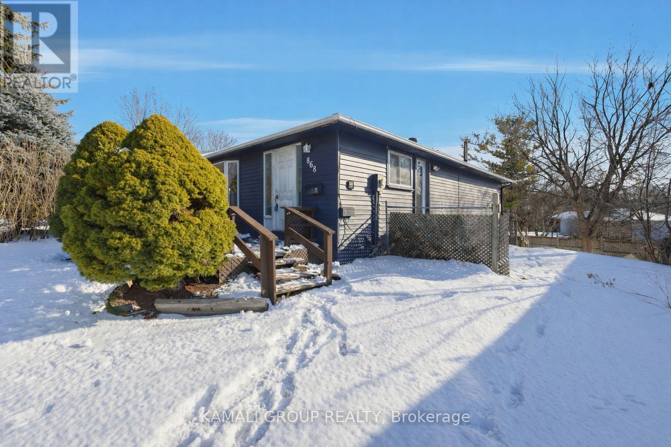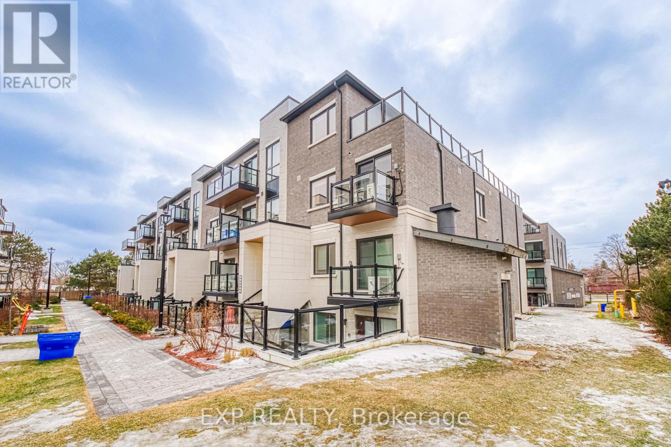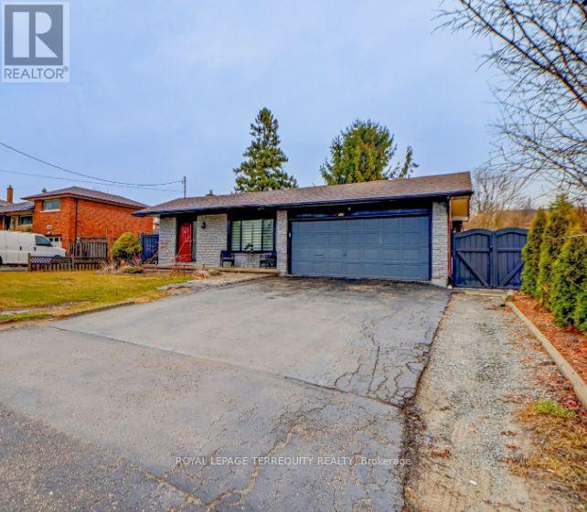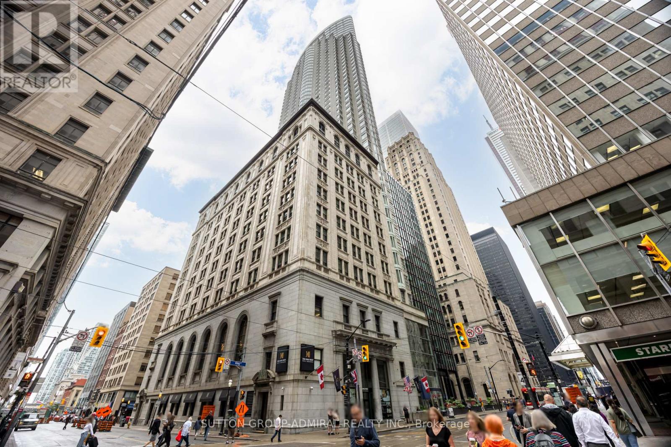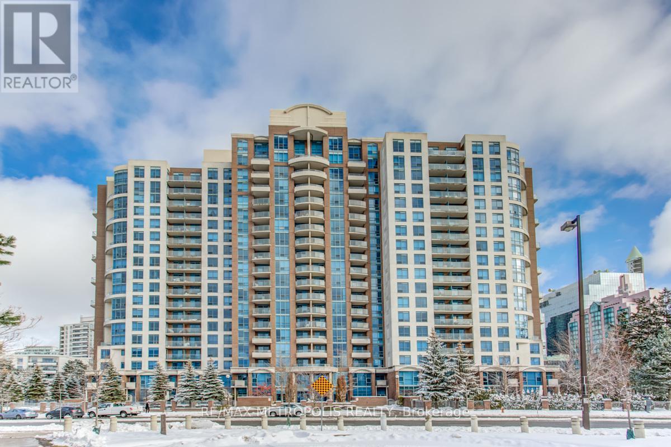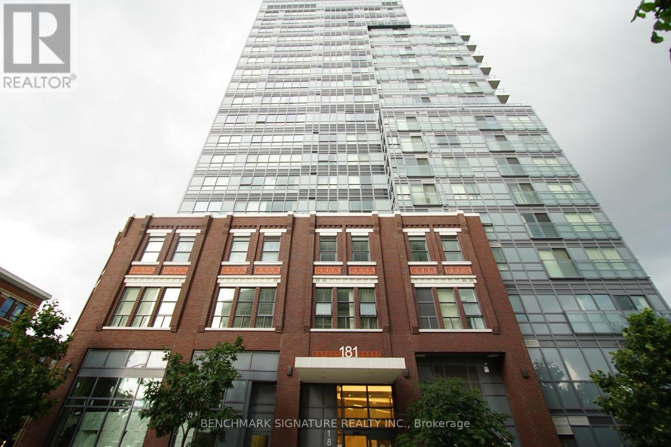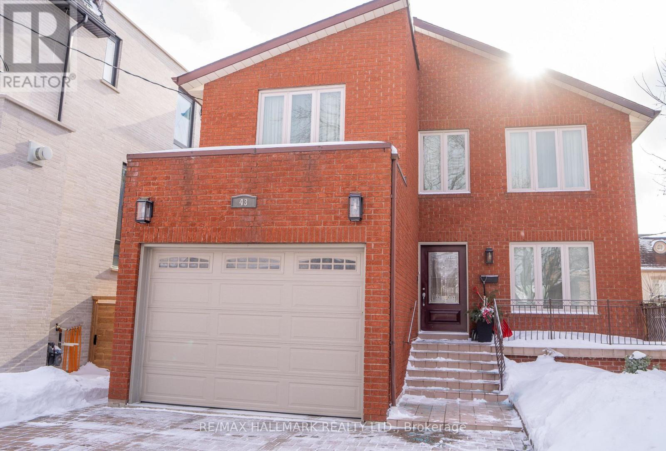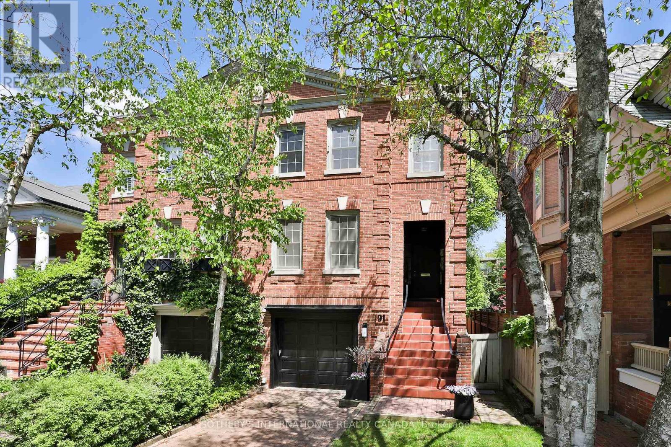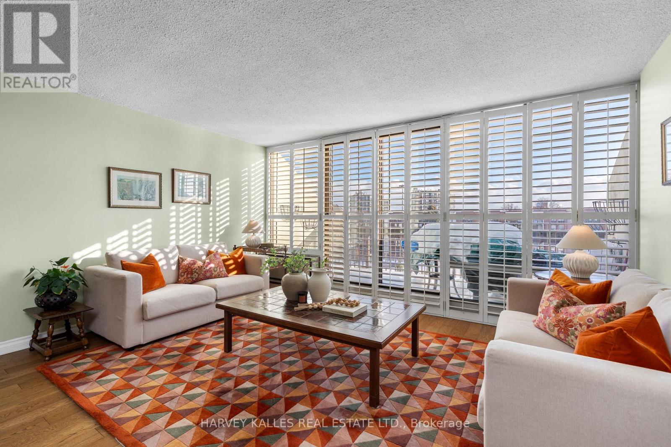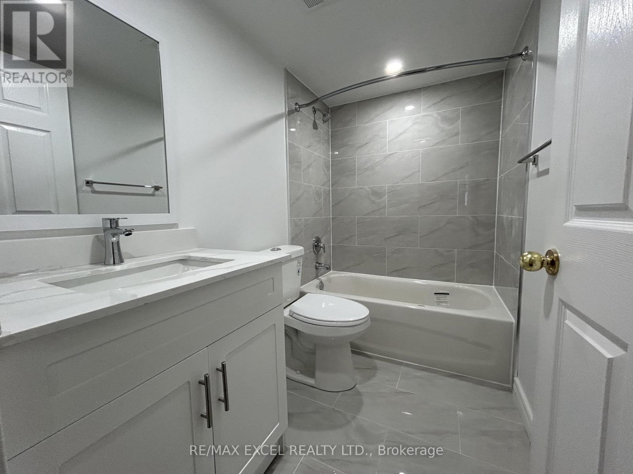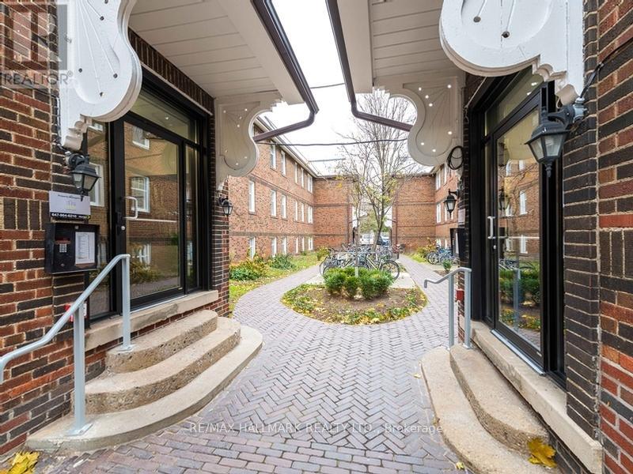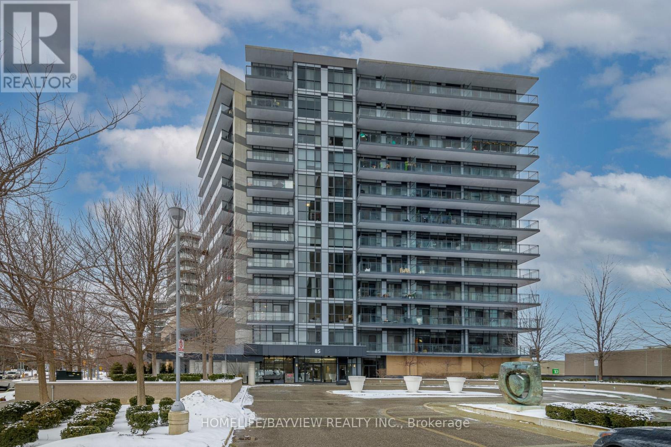868 Grandview Drive
Oshawa, Ontario
Rare-Find!! 2026 Renovated! 2-Unit House Registered With The City Of Oshawa!! LEGAL WALKOUT-BASEMENT APARTMENT!! Detached House With 3+2 Bedrooms!! Large 45ft X 123ft (5,564Sqft) Lot!! Vacant, Move-In Or Rent! Potential Rental Income Of $4,100 ($2,400+$1,700) + Utilities! Living Room With Bay Window, Family Sized Eat-In Kitchen With Walkout, Interior Access To Bsmt, 2 Self-Contained Units, Separate Entrance To Legal Walkout Basement Apartment, 2 Sets Of Washers & Dryers, 2-Car Wide Driveway, Steps To Shopping On Grandview Dr, Minutes To Oshawa GO-Station & Hwy 401! (id:61852)
Kamali Group Realty
B107 - 50 Morecambe Gate
Toronto, Ontario
Welcome to a bright, spacious ground-level Victoria Garden townhouse in the heart of L'Amoreaux, where comfort, community, and modern living come together.This thoughtfully designed 2-bedroom + large den, 2-bathroom home offers true one-level living with no stairs inside the unit - perfect for first-time home buyers, young families, downsizers, or anyone who values open, accessible design. Step into a spacious 9-foot ceiling, open-concept layout that blends kitchen, dining, and living spaces seamlessly. The modern kitchen features a quartz island, matching quartz countertops, and stainless-steel appliances - ideal for cooking, gathering, and entertaining.The den is large and versatile (comes with a big closet) - perfect as a third bedroom, nursery, or home office. The primary bedroom offers a walk-in closet and a 3-piece ensuite, while the second bathroom is tucked away for guest convenience. Both bathrooms feature elegant quartz-top vanities, adding a cohesive, upscale touch throughout.Enjoy two private patios with east and west exposure for morning coffee, evening BBQs, or container gardening. Additional comforts include two entrances, new blinds, and a suite cared for by the original owners - never rented, showing pride of ownership throughout.Residents enjoy a lush, landscaped complex with a kids' playground, modern gym, party room with full kitchen, and underground parking with EV charging stations - designed for today's families.Located in L'Amoreaux, one of Toronto's most established and connected neighbourhoods, you're minutes from Highways 401, 404 , 407 & DVP, TTC, Seneca college, parks, community recreation, restaurants, schools, T&T Supermarket and shopping at Bridlewood Mall and Fairview Mall, North York General Hospital. Don't miss the opportunity to own in this thriving community. Bright, modern, and beautifully maintained - this home blends style, function, and family warmth in one perfect package. (id:61852)
Exp Realty
109 Thickson Road S
Whitby, Ontario
Spectacular and grand home offering exceptional space, comfort, and versatility-ideal for a large or growing family. Featuring up to four potential bedrooms and situated on a premium 62.25 x 120.5 ft lot, this property combines elegance with functionality. Thoughtfully designed with many fine features and quality upgrades throughout, the home also offers excellent income potential for buyers seeking added flexibility. A rare opportunity to enjoy space, style, and long-term value in a desirable setting. (id:61852)
Royal LePage Terrequity Realty
723 - 1 King Street W
Toronto, Ontario
Welcome To One King West. Hassle Free Investment With Positive cash flow From Day One.Currently Registered In The Hotel Rental Pool (Factor 1.1). This Fully Furnished Unit FeaturesOpen Concept & High Ceiling. The Perfect Pied-A-Terre In The Heart Of The City. Luxury 24 HrHotel Services Available; All Of This, With The Financial District At Your Doorstep. DirectAccess To Ttc, The PATH, Shopping, Bars & Restaurants. (id:61852)
Sutton Group-Admiral Realty Inc.
1610 - 233 Beecroft Road
Toronto, Ontario
Beautiful 1 Bedroom & A Den Suite Available For Rent At The Peninsula Place. Building Is Situated In The In The Heart Of North York: Theatres, Restaurants, Library, North York Centre, Subway, Shopping, Ttc And More! (id:61852)
RE/MAX Metropolis Realty
904 - 181 Huron Street
Toronto, Ontario
Location !!! Right at UofT, Furnished, 10ft Ceiling, 9th Floor, same floor with GYM, yoga room, outdoor patio. conveniently Located Across From Uoft, Ryerson, Ocad, Toronto Western Hospital, T&T Supermarket, Subway, Library & Right Around The Corner From The Culturally Rich Kensington Market & Chinatown. (id:61852)
Benchmark Signature Realty Inc.
Bsmt - 43 Farrell Avenue
Toronto, Ontario
Furnished basement apartment with private entrance in a desirable Toronto location. Clean and functional layout with comfortable living area. Close to TTC, shopping, parks, and everyday amenities. Ideal for single professional or couple. Tenant pays 1/3 of the utilities (Hydro, Gas, Water). (id:61852)
RE/MAX Hallmark Realty Ltd.
91 Glen Road
Toronto, Ontario
Exuding timeless elegance, this South Rosedale townhome was designed by renowned custom homebuilder Joe Brennan. Nestled on a winding, tree-lined section of Glen Road with a long setback from the road to ensure privacy. With over 3,300 sq ft across three levels, this home offers a seamless layout with the opportunity to customize as needed. The main floor of this home is truly a 'wow' - oversize in scale with high ceilings and well-suited for entertaining. Featuring magnificent natural light cascading from multiple skylights, rich dark hardwood flooring and a wood-burning fireplace flanked by large picture windows overlooking the garden. The formal dining room features beautiful panelling, built-in shelving, and a convenient servery leading to the thoughtfully-designed kitchen. On the second floor, the massive primary bedroom offers a bright and airy ensuite with skylight, and the spacious second bedroom has its own ensuite and a walk-in closet. Ample space on the second floor offers the possibility to reconfigure for three bedrooms. The above-grade ground level offers a family room / office with a gas fireplace, large picture windows, and a walk-out to the garden. Truly an enviable location, access to Craigleigh Gardens park and Milkmans Lane trail is just around the corner for a peaceful retreat under the tree canopy. Toronto's finest private and public schools including Branksome Hall and Rosedale Jr Public School are nearby. Situated just steps to the bus stop and walking distance to both Rosedale and Castle Frank subway stations ensures that you are well connected to the city. Rare three-car parking with an integrated garage providing direct access to the home and a long private interlocking brick drive. This is a wonderful opportunity for discerning buyers seeking the lifestyle and tranquility of this coveted neighbourhood. (id:61852)
Sotheby's International Realty Canada
504 - 10 Fashion Roseway
Toronto, Ontario
This unit features one of the largest floor plans in the building, offering 3 spacious bedrooms and 2 full bathrooms. This immaculate suite provides 1,258 sq. ft. of interior living space, plus a 74 sq. ft. balcony. Enjoy a sun-filled, open-concept layout with oversized windows, a generous living and dining area, and a walk-out to a large balcony overlooking a quiet, green setting. The updated eat-in kitchen features a breakfast bar and ample storage.The unit also includes a a large en suite laundry room, one parking space and an ensuite locker. Situated in a well-managed low-rise condominium within the family-friendly Willowdale East community, the building is surrounded by lush gardens and a park-like courtyard. Located in the top-ranked Earl Haig Secondary School district, All-inclusive maintenance fees cover utilities, Bell Fibe TV, and Bell Internet.Close to transit, shopping, parks, schools, and all essential amenities. (id:61852)
Harvey Kalles Real Estate Ltd.
908 - 35 Empress Avenue
Toronto, Ontario
Newer Reno for bathrooms, Kitchen, SS Stove and Fridge, washer. Exquisite 'Empress Plaza' Condo Residences Located In Prime North York Close To North York Centre & Subway Station, Shopping, Restaurants & Grocery! World Class Public Transportation Score [92], Walk Score [92], Split Lay- Out Two Bedroom Unit With Laminate Flooring, Spacious Room Sizes, And Two Full Four-Pieces Bathrooms! Top School Zone: Mckee Public School & Earl Haig S.S. (id:61852)
RE/MAX Excel Realty Ltd.
C03 - 245 Howland Avenue
Toronto, Ontario
This newly renovated Bachelor/Studio Suite is located in a boutique building nestled on a residential street within the Annex. Features a modern, open concept kitchen, renovated bathroom and refinished flooring throughout. Rent Includes Heat And Water Utilities Only. Outdoor Parking Is Available For Extra Monthly Cost. Laundry Is Shared And Coin-Operated. Explore all The Annex has to offer! Steps to Dupont, Bloor St and Yorkville, this unit is centrally located and close to public transit. (id:61852)
RE/MAX Hallmark Realty Ltd.
708 - 85 The Donway W
Toronto, Ontario
You can have it all! Located in the heart of the vibrant Shops at Don Mills, this spacious condo provides the perfect blend of comfort, convenience, and modern living. Situated in a boutique, low-rise building, this unit boasts an open concept layout with floor-to-ceiling windows, flooding the space with natural light. Highly coveted unobstructed west facing unit with stunning views of sunsets & city skyline! The glass panels on balcony allow for a clear expansive view. Feel at home in this truly spacious 1+den, 2 FULL washrooms, (813 sqft) condo- a truly well designed suite, 9' ceiling, loads of storage space & closets. Den can be closed off and used as a guest room, nursery or office. Step outside to discover the unparalleled convenience of living just moments away from world-class shopping, dining, and entertainment. Stroll on over to a fantastic & diverse range of restaurants, cafes, shops, Cineplex VIP Cinemas, grocery stores: Metro & Mcewen, Eataly, LCBO, banks & more! Take in the special events including art & music. Surrounded by trails & parks: local playground, Don Mills Trail, Edwards Garden, Charles Sauriol Conservation area. With easy access to major transit routes, DVP, 401, Don Mills transit hub- a bus ride away to 3 subway lines (1,2,4) and soon to come Eglinton LRT- this location offers the best of both worlds: urban living in a serene, boutique setting. Building features an exercise room and an inviting party room with a patio, visitor parking. Parking spot with nearby locker. Heat pumps allows for year round control of heat/cool. Most furnishings available for sale. (id:61852)
Homelife/bayview Realty Inc.
