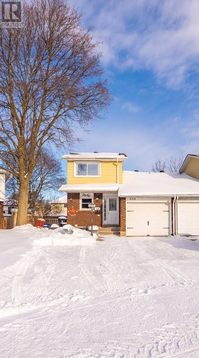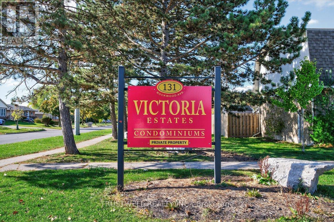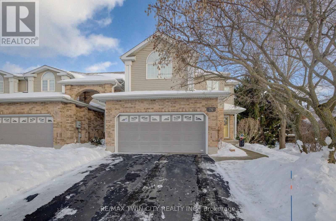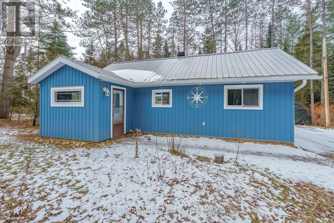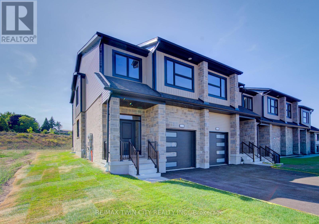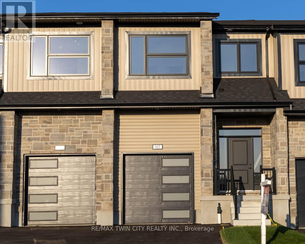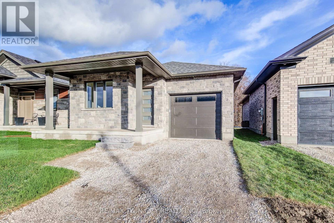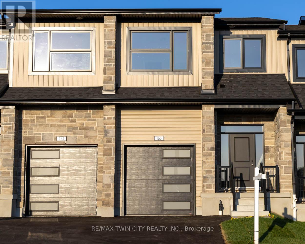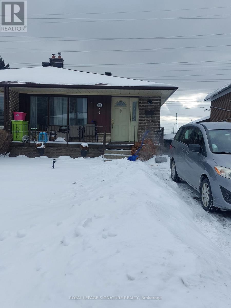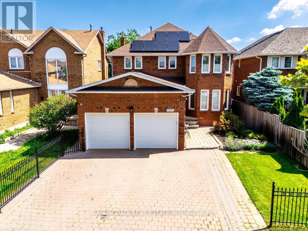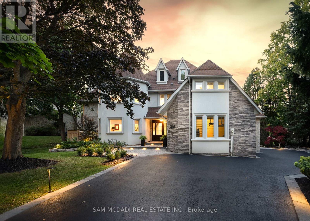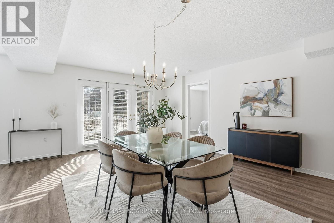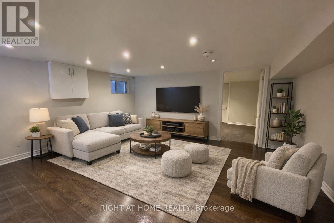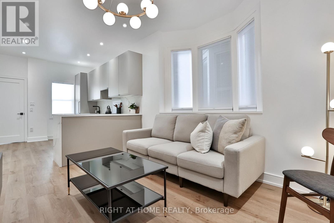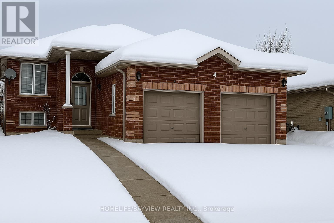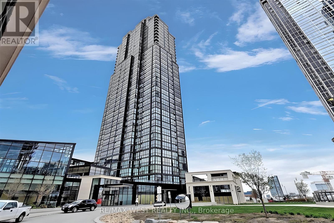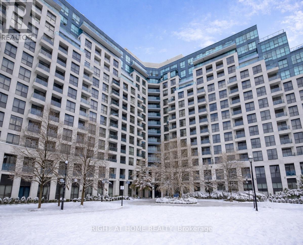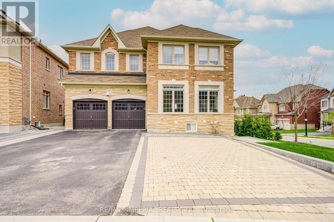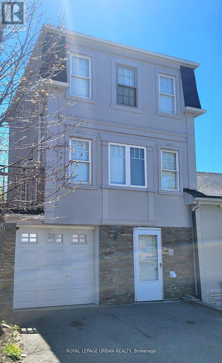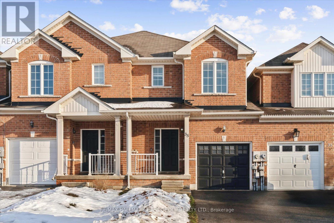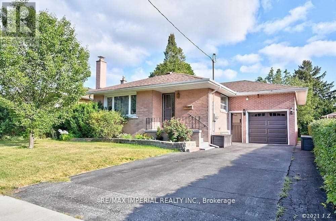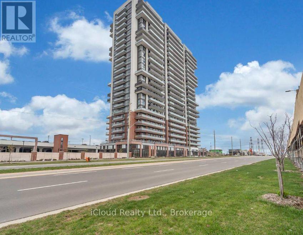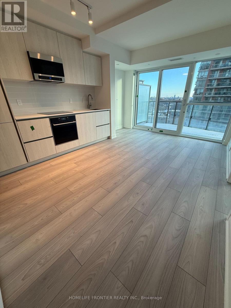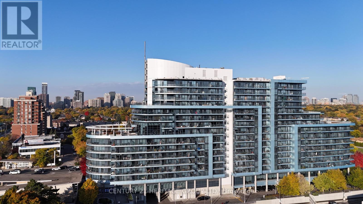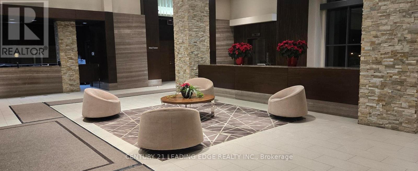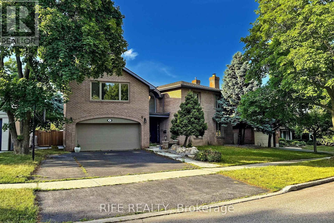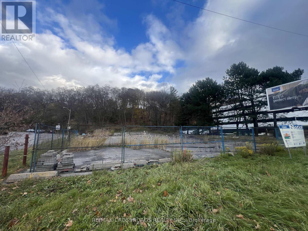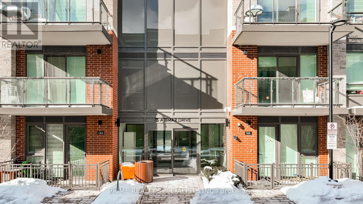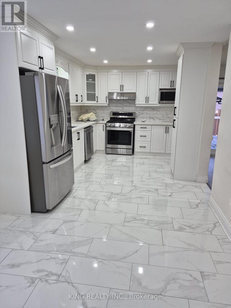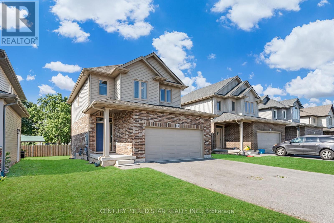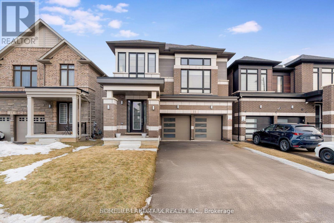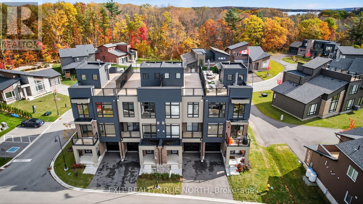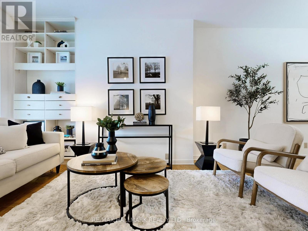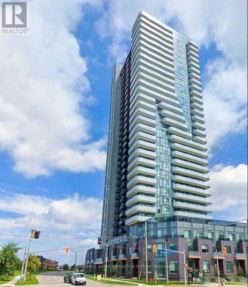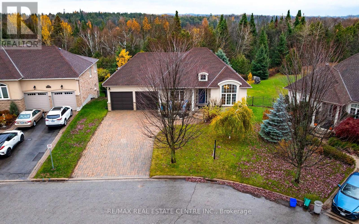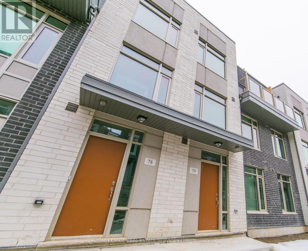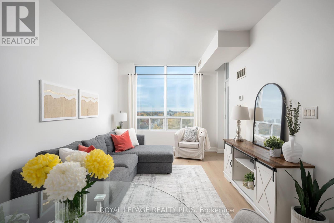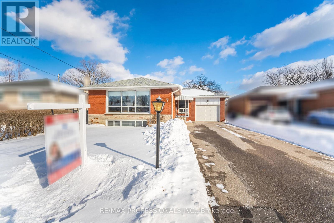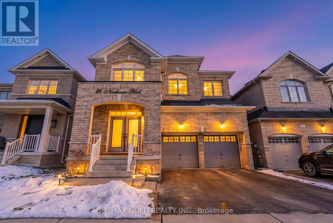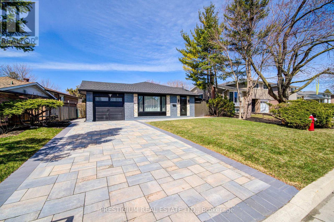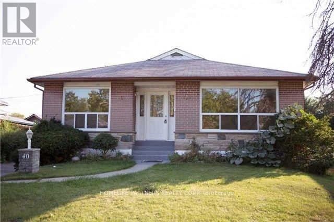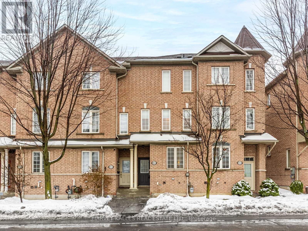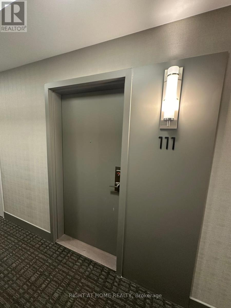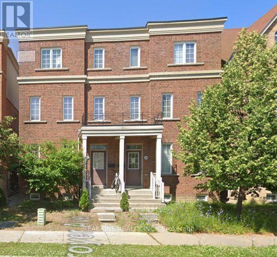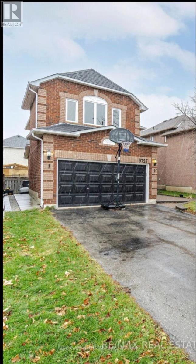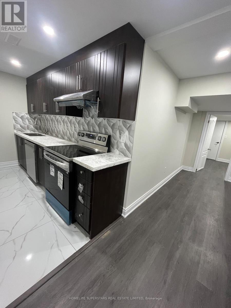535 Shingle Bridge Place
Cambridge, Ontario
Rarely offered, exceptional 3bd-2bth semi with $$$ spent in upgrades, nestled on a family friendly court in desired Preston Heights w/pie shaped lot. Situated just minutes to Grand River trails, Conastoga College, golf course, great schools, local park & 401. Now let's step inside where you will find an upgraded, eat in kitchen w/extra side window & s/s appliances as well as generous breakfast area which overlooks the bright sunken living room featuring wall to wall windows & w/o to deck. The garden oasis has everything you need for family gatherings including gazebo, gas bbq hook & hot tub. The expansive primary bedroom boasts hardwood floors & all bathrooms have been beautifully updated. Modern ceiling fan/lights feature thruout & its been tastefully decorated in neutral colors. PLUS convenient garage access, Ample basement storage with laundry-office & crawl space, Attic Insulation'25,Furn'20,W-Softener'26,Windows@'10,Hottub'19,GE S/S Appl'23. Turnkey ready this home will make wonderful memories for you & your family. (id:61852)
Royal Heritage Realty Ltd.
26 - 131 Rockwood Avenue
St. Catharines, Ontario
Immaculate updated 2 Storey Townhome with fully finished basement! Move-in ready for care-free living. Leave the snow shovelling and grass cutting, some exterior maintenance and repairs to the wonderful maintenance crew. Located in the desirable Secord Woods neighbourhood. Convenient to Hwy access, the Outlet Collection Mall, Pen Centre shopping, schools & transit, St. Catharines Museum, Welland Canal Parkway, and trail system. Well-maintained unit has private gate access to Pic Leeson Park providing great privacy and plenty of recreation space. Perfect a couple or family. Home features a modern eat-in kitchen with ample cupboard and counter space, built in shelving, and a double stainless sink. Updated light fixtures throughout the home for a modern feel. The large Living/Dining Room opens to the fully fenced back patio and gardens with views of the expansive park. The perfect spot for festive family gatherings, or quiet evening cocktails. Recently finished basement with Family Room, Laundry/Utility Room, and Powder Room, expands the home's functional space to 1182 square feet. The second floor features the large Principal Bedroom with his and her closets, the second Bedroom with built in shelving & closet area, and the main 4-piece Bathroom.NO SMOKING OR PETS. Owners have a severe allergies to both. TENANT responsible for heat, hydro & hot water tank rental. Confirmation these have been transferred to the Tenant required prior to keys being released. Schedule A to be included with all offers. (id:61852)
Trustwell Realty Inc.
76 Candle Crescent
Kitchener, Ontario
Welcome to 76 Candle Crescent, an exceptional executive end-unit townhome located in the heart of Kitchener's prestigious Deer Ridge community, surrounded by a championship private golf course and distinguished estates. This rare offering delivers an elevated lifestyle defined by privacy, sophistication, and timeless design. Meticulously maintained, the residence showcases an open-concept interior with soaring ceilings, elegant hardwood flooring, and expansive windows that bathe the home in natural light. The main level is thoughtfully designed for both refined entertaining and everyday comfort, featuring a formal dining space or den, large living room with dramatic vaulted ceiling, and an inviting family room that flows effortlessly into the chef-inspired kitchen, complete with stainless steel appliances and generous preparation space. Step outside to a covered rear terrace overlooking a professionally landscaped 199 ft. deep backyard, filled with mature trees and vast manicured lawn for a tranquil and secluded outdoor escape-perfect for morning coffee or evening relaxation. The upper level offers 3 spacious, well-appointed bedrooms, highlighted by a serene primary retreat featuring a walk-in closet and a spa-like ensuite. A double-car garage and wide driveway provide both convenience and curb appeal. Ideally located just minutes from Deer Ridge Golf Club, Highway 401, and premium amenities, this distinguished home presents a rare opportunity for discerning downsizers, professionals, or families seeking refined living in one of Kitchener's most exclusive enclaves. (id:61852)
RE/MAX Twin City Realty Inc.
290 South Waseosa Lake Road
Huntsville, Ontario
Nestled in the prestigious Chaffey community of Huntsville, this beautifully maintained and recently updated bungalow blends country charm with contemporary design. Newly finished with board-and-batten slate-blue vinyl siding and a durable metal roof, this home offers stylish curb appeal and low-maintenance living. Inside, you'll find a bright, open-concept layout where the living and dining areas flow seamlessly into a well-appointed kitchen featuring sleek finishes, a gas range, and convenient main-floor laundry. The cozy gas fireplace creates a warm, inviting atmosphere, especially as you enter through the covered, enclosed mudroom-ideal for shedding winter layers. The home offers two comfortable bedrooms with 2 6ft closets and a modern four-piece bath. Outside, enjoy privacy among century-old trees from the back deck. An insulated auxiliary bunkie with heat and electricity provides additional space and awaits your finishing touches. Located in a quiet waterfront community just 10 minutes from Huntsville and steps to Lake Waseosa offers, public access This property perfectly blends serenity with practicality. High-speed internet supports working or streaming from home. A new portable garage with 10 years remaining on the warranty is also included. Whether you're downsizing or purchasing your first home, this inviting bungalow-bathed in natural light with potential to expand-offers endless possibilities. Here are some of the updates: FULL RENOVATION 2023/NEW METAL ROOF/NEW SIDING/DRYWAY/ELECTRICAL/PLUMBING/PROPANE STOVE/BUNKIE/10 YEARS LEFT FOR PORTABLE 2 CAR GARAGE (2019)/REFRESH ON DRIVEWAY. First Time Buyers, Downsizer or Investors Dream Opporunity! (id:61852)
Royal Heritage Realty Ltd.
161 Dunnigan Drive
Kitchener, Ontario
Welcome to this stunning, brand-new end-unit townhome, featuring a beautiful stone exterior and a host of modern finishes youve been searching for. Nestled in a desirable, family-friendly neighborhood, this home offers the perfect blend of style, comfort, and convenienceideal for those seeking a contemporary, low-maintenance lifestyle. Key Features: Gorgeous Stone Exterior: A sleek, elegant, low-maintenance design that provides fantastic curb appeal. Spacious Open Concept: The main floor boasts 9ft ceilings, creating a bright, airy living space perfect for entertaining and relaxing. Chef-Inspired Kitchen: Featuring elegant quartz countertops, modern cabinetry, and ample space for meal prep and socializing. 3 Generously Sized Bedrooms: Perfect for growing families, or those who need extra space for a home office or guests. Huge Primary Suite: Relax in your spacious retreat, complete with a well appointed ensuite bathroom. Convenient Upper-Level Laundry: Say goodbye to lugging laundry up and down stairs its all right where you need it. Neighborhood Highlights: Close to top-rated schools, parks, and shopping. Centrally located for a quick commute to anywhere in Kitchener, Waterloo, Cambridge and Guelph with easy access to the 401. This freehold end unit townhome with no maintenance fees is perfect for anyone seeking a modern, stylish comfortable home with plenty of space to live, work, and play. Dont miss the opportunity to make it yours! (id:61852)
RE/MAX Twin City Realty Inc.
167 Dunnigan Drive
Kitchener, Ontario
Welcome to this stunning, brand-new townhome, featuring a beautiful stone exterior and a host of modern finishes youve been searching for. Nestled in a desirable, family-friendly neighborhood, this home offers the perfect blend of style, comfort, and convenienceideal for those seeking a contemporary, low-maintenance lifestyle. Key Features: Gorgeous Stone Exterior: A sleek, elegant, low-maintenance design that provides fantastic curb appeal. Spacious Open Concept: The main floor boasts 9ft ceilings, creating a bright, airy living space perfect for entertaining and relaxing. Chef-Inspired Kitchen: Featuring elegant quartz countertops, modern cabinetry, and ample space for meal prep and socializing. 3 Generously Sized Bedrooms: Perfect for growing families, or those who need extra space for a home office or guests. Huge Primary Suite: Relax in your spacious retreat, complete with a well appointed ensuite bathroom. Convenient Upper-Level Laundry: Say goodbye to lugging laundry up and down stairs its all right where you need it. Neighborhood Highlights: Close to top-rated schools, parks, and shopping. Centrally located for a quick commute to anywhere in Kitchener, Waterloo, Cambridge and Guelph with easy access to the 401. This freehold end unit townhome with no maintenance fees is perfect for anyone seeking a modern, stylish comfortable home with plenty of space to live, work, and play. Dont miss the opportunity to make it yours! (id:61852)
RE/MAX Twin City Realty Inc.
27 Tupelo Crescent
Woolwich, Ontario
Features include gorgeous hardwood stairs, 9' ceilings on main floor, custom designer kitchen cabinetry including upgraded sink and taps with a beautiful quartz countertop. Dining area overlooks great room with electric fireplace as well as walk out to covered porch. The spacious primary suite has a walk in closet and glass/tile shower in the ensuite. Other upgrades include pot lighting, modern doors and trim, all plumbing fixtures including toilets, carpet free main floor with high quality hard surface flooring. Did I mention this home is well suited for multi generational living with in-law suite potential. The fully finished basement includes a rec room, bedroom and a 3 pc bath. All this on a quiet crescent backing onto forested area. Enjoy the small town living feel that friendly Elmira has to offer with beautiful parks, trails, shopping and amenities all while being only 10 minutes from all that Waterloo and Kitchener have to offer. Expect to be impressed (id:61852)
RE/MAX Twin City Realty Inc.
163 Dunnigan Drive
Kitchener, Ontario
Welcome to this stunning, brand-new townhome, featuring a beautiful stone exterior and a host of modern finishes youve been searching for. Nestled in a desirable, family-friendly neighborhood, this home offers the perfect blend of style, comfort, and convenienceideal for those seeking a contemporary, low-maintenance lifestyle. Key Features: Gorgeous Stone Exterior: A sleek, elegant, low-maintenance design that provides fantastic curb appeal. Spacious Open Concept: The main floor boasts 9ft ceilings, creating a bright, airy living space perfect for entertaining and relaxing. Chef-Inspired Kitchen: Featuring elegant quartz countertops, modern cabinetry, and ample space for meal prep and socializing. 3 Generously Sized Bedrooms: Perfect for growing families, or those who need extra space for a home office or guests. Huge Primary Suite: Relax in your spacious retreat, complete with a well appointed ensuite bathroom. Convenient Upper-Level Laundry: Say goodbye to lugging laundry up and down stairs its all right where you need it. Neighborhood Highlights: Close to top-rated schools, parks, and shopping. Centrally located for a quick commute to anywhere in Kitchener, Waterloo, Cambridge and Guelph with easy access to the 401. This freehold end unit townhome with no maintenance fees is perfect for anyone seeking a modern, stylish comfortable home with plenty of space to live, work, and play. Dont miss the opportunity to make it yours! (id:61852)
RE/MAX Twin City Realty Inc.
106 South Parkwood Boulevard
Woolwich, Ontario
Features include gorgeous hardwood stairs, 9' ceilings on main floor, custom designer kitchen cabinetry including upgraded sink and taps with a beautiful quartz countertop. Dining area overlooks great room with electric fireplace as well as walk out to a huge 300+ sqft covered porch. The spacious primary suite has a walk in closet and glass/tile shower in the ensuite. Other upgrades include pot lighting, modern doors and trim, all plumbing fixtures including toilets, carpet free main floor with high quality hard surface flooring. Did I mention this home is well suited for multi generational living with in-law suite potential. The fully finished basement includes a rec room, bedroom, 3 pc bath. Enjoy the small town living feel that friendly Elmira has to offer with beautiful parks, trails, shopping and amenities all while being only 10 minutes from all that Waterloo and Kitchener have to offer. Expect to be impressed. (id:61852)
RE/MAX Twin City Realty Inc.
Unknown Address
,
This unique split level basement apartment is a rare design to find, family Friendly neighborhood W/one bedroom plus den and open concept living dining and kitchen area. Plenty of storage. The washroom is in the main level with large bedroom and the separate laundry! Private walkway in to the unit with no shared space/entry,1 parking spot. All inclusive lease, not Internet/TV. Close to great schools, 10min from YYZ airport, LCBO, Gas Station, shopping, park. (id:61852)
Royal LePage Signature Realty
5275 Thornwood Drive
Mississauga, Ontario
Gorgeous family home in the heart of Mississauga with OWNED solar panels for very low hydro cost monthly (Avg $49/month for current owner) saving you thousands annually! 4+2 beds, 3.5 baths, PLUS a den. approx 2400 sq ft above grade with a walk out basement set up for income/rental potential or in-law suite. This home has it all, on the main floor there are 2 separate main floor living areas for the family to spread out, a formal dining room, upgraded custom kitchen sliding open to the approx 200 sq ft deck, a den/office for your at home work. Upstairs, there are 4 bedrooms including the primary bed with 2 closets plus a spa like 5 pce ensuite featuring a beautiful frameless glass shower, double vanity, granite counter tops and large tub. The walk out basement is great for potential rental income or inlaw living as it's bright with plenty of windows, it has a fireplace in the rec space to keep it nice and comfortable, a kitchen, full 4 pce bath and a bedroom plus additional bed/storage with a window, floor and door. The home is set up with a 200 amp service, owned solar panels (2022) which has the huge benefit of low cost electricity. The back yard is fully fenced and flanked by trees for privacy while the front yard has sprinklers for keeping the grass beautiful. Owned hot water tank, furnace and air conditioner. 9 exterior security cameras and home monitoring system on both levels keep the home secure. The garage has two Level 2 EV car charging outlets for the modern vehicle needs. The location in town has you minutes to the 401, 403, 407, Square One Shopping Centre, the new light rail transit (LRT), parks, top rated schools and more! (id:61852)
Sam Mcdadi Real Estate Inc.
2064 Almira Court
Mississauga, Ontario
Nestled In One Of The Most Prestigious Locales, This Timeless 4 + 1 Bdrm Home Exemplifies Refined Living, Combining Sophisticated Design W/ Exceptional Functionality. With Almost 6000 Sq Ft Of Living Space, It Has Been Recently Enhanced To Perfection, No Detail Overlooked In This Stunning Transformation. The Homes Curb Appeal Features An Elegant Blend Of Stone & Stucco, Complemented By Newly Installed Windows That Frame The Residence W/ Modern Precision. The Backyard Is A Serene Retreat, Professionally Landscaped By Outdoor Lifestyle To Blend Beauty & Function. A Sparkling Saltwater Pool W/ Cascading Waterfall Is Paired W/ A Saltwater Hot Tub, Creating A Relaxing Centerpiece. An Outdoor Kitchen, Bar & Cabana Extend The Living Space Outdoors, Ideal For Everything From Casual Evenings To Memorable Gatherings With Family & Friends. Upon Entry, You Are Greeted By A Dramatic Double-Height Living Room With Custom Beams & A Grand Fireplace That Creates A Striking Centerpiece. The Open-Concept Main Floor Is A Masterpiece Of Design, Showcasing A Sprawling Kitchen Island, Premium Built-In Appliances & Rich Hardwood Flooring Throughout The Main & Upper Levels. A Generously Sized Den Offers The Ideal Space For Quiet Reflection Or A Home Office. The Primary Suite Is A Tranquil Haven, Offering Views Of The Private Backyard & An Ensuite Designed For Ultimate Relaxation. This Home Also Caters To Modern Needs With Dual Laundry Rooms, One On The Second Floor & Another On The Lower Level. Two Separate Staircases Lead To The Fully Finished Lower Level, Where A Cozy Yet Expansive Recreation Room Seamlessly Flows Into A Dedicated Games Room, Custom Bar/Serving Area, A 3rd Fireplace & 5th Bdrm W/3 Pc Ensuite, Ensuring That Every Corner Of This Home Is As Versatile As It Is Inviting. This Property Is More Than A Home; Its An Extraordinary Lifestyle Waiting To Be Experienced. (id:61852)
Sam Mcdadi Real Estate Inc.
E106 - 216 Plains Road W
Burlington, Ontario
Welcome home to this beautifully maintained, spacious suite at Oaklands Green - ideal for first-time buyers or those looking to downsize without compromise. Offering over 1,000 sqft of comfortable living space, the roomy floor plan easily accommodates full-sized furniture, allowing for a seamless transition to condo living. This lovely unit features a generous primary suite complete with a walk-in closet and ensuite access to the oversized bathroom with double sinks, a soaker tub, and a separate walk-in shower. Freshly painted and carpet-free, the home showcases a warm, neutral colour palette that feels both inviting and timeless. Enjoy the convenience of in-suite laundry and an easy ground-level location that's uniquely positioned with no direct neighbours on either side. One storage locker is included, as well as one large premium parking space right next to the elevator. Set in a quiet Aldershot neighbourhood, you're just minutes from schools, everyday amenities, and quick access to the 403 - everything you need, right where you want to be. (id:61852)
RE/MAX Escarpment Realty Inc.
Lower - 1365 Lansdowne Avenue
Toronto, Ontario
Located near Lansdowne and St. Clair Avenue West, this beautifully updated space blends contemporary design with the character of a 100+-year-old home. The unit features 1 Spacious bedroom, 1 bathroom, a modern kitchen, and a large Walk-in Closet. Step outside and you'll find everything you need within walking distance - local restaurants, coffee shops, grocery and convenience stores, and a scenic park ideal for summer picnics. The neighbourhood also offers a public indoor/outdoor pool and a skating rink in the winter. With easy access to public transit, commuting around the city is simple and convenient. Laundry and on street paid parking are available. (id:61852)
Right At Home Realty
Main - 1365 Lansdowne Avenue
Toronto, Ontario
Located near Lansdowne and St. Clair Avenue West, this beautifully renovated modern space blends contemporary design with the character of a 100+-year-old home. The unit has been fully Renovated and features 1 Spacious bedroom, 1 bathroom, a gorgeous modern kitchen, exposed brick accents throughout, a large open-concept living area.The primary bedroom showcases a stunning fireplace feature, adding warmth and charm to the space. Step outside and you'll find everything you need within walking distance - local restaurants, coffee shops, grocery and convenience stores, and a scenic park ideal for summer picnics. The neighbourhood also offers a public indoor/outdoor pool and a skating rink in the winter. With easy access to public transit, commuting around the city is simple and convenient. Laundry and street paid parking are available. (id:61852)
Right At Home Realty
4 Quinlan Road
Barrie, Ontario
This beautiful sun-filled Grandview-built all-brick raised bungalow offers 3+2 bedrooms plus a dedicated office and approximately 2,650 sq ft of finished living space (1,324 sq ft on both the main and lower levels) in Barrie's desirable East End, just minutes from Georgian College, RVH Hospital, shopping, parks, and transit. Both levels are exceptionally bright with abundant daylight throughout. The main level features an inviting living room with a tray ceiling and corner gas fireplace, ceramic tile in the foyer and kitchen, rounded corners, knockdown ceilings, quality Berber carpeting, and an elegant oak banister. The impressive lower level includes extra ceiling height, large above-grade windows, a separate office, a second kitchen, and its own private entrance-ideal for an extended family suite, in-law suite, or rental opportunity-with fully paid architectural and engineering drawings already completed for a Duplex legal secondary suite, and all permits and inspections for single-family legal in-law basement suite compliance already completed.. Additional highlights include two gas fireplaces, a high-efficiency furnace, shingles replaced in 2018, and a fully fenced backyard, making this a versatile and well-maintained home with exceptional potential. Some listing photos have been virtually staged. (id:61852)
Homelife/bayview Realty Inc.
526 - 2908 Hwy 7 Road
Vaughan, Ontario
The Heart of Vaughan! Beautiful 1 bedroom condo in the most wanted area at very convenient location in VMC!! Spacious kitchen with built-in appliances, open concept layout, large Windows, 10ft ceiling, ensuite laundry, lots of daylight and amazing view. 1 Parking & 1 Locker. Building has all modern amenities: Exercise room, gym, yoga room Indoor swimming Pool, 24/7 Live Concierge. Very Pleasant view to the North-East. Located close to shopping center, All Major Hwys, TTC subway, Vaughan Mills, Costco, York University & all other Facilities. Most wanted location in Vaughan Metropolitan Centre (V.M.C) (id:61852)
RE/MAX West Realty Inc.
816 - 18 Harding Boulevard
Richmond Hill, Ontario
Prime Location Good Layout One Bedrm * Large Balcony Faces Sunny S/E Unobstructed Trees View * Upgraded Granite Counter Top, Bath, Laminated Floor T/O * Fantastic Facilities, Gym, Guest Suites, Rec Room, Step To Transit, Walk In Distance To Shops And Hillcrest Mall, 24 Hour Concierge, Visitor Parkings * Steps To Upscale Performing Arts Centre, Central Library, Shopping Malls, Boutiques And The Old Richmond Hill Village Core * (id:61852)
Right At Home Realty
982 Wilbur Pipher Circle
Newmarket, Ontario
Cooper Hill Newmarket Over 3000 Sqft Home On Top Of Hill Great Views. Open Layout. Hardwood Throughout The Main & Second Floor! 9' Ceilings On Main Floor & 9' On The 2nd Floor! Granite Countertops & Taller Upper Kitchen Cabinets.Oak Staircase; Big Frameless Glass Shower Door & Enclosure; Air Filtration System. Bbq Gas Line; Big Deck In Back-Yard. Moving In Ready. Upgraded 200 Amp Services. Poured Concrete Raised Basement With Bigger Window And Walkout Door With Building Permit. The Two Bedrooms with Bathrooms Ensuite, One Kitchen, One Big Living and Dinning Room Unit In The Walkout Basement. This Unit Offers A Lot Of Potential Income. (id:61852)
RE/MAX Imperial Realty Inc.
Unknown Address
,
**FULLY FURNISHED, ALL INCLUSIVE (HYDRO, HEAT, WATER, CABLE, UNLIMITED WIFI/INTERNET, PARKING) & ENSUITE LAUNDRY** Stunning, Bright And Cozy! This Furnished, 1-Bedroom, 2 1/2-Storey Legal Duplex In The Heart Of East York Welcomes You With Its Charm. With Beautiful Pine And Oak Floors Throughout, It Offers A Delightful Ambiance. The First Floor Features A New Ensuite Washer And Dryer, As Well As A Walkout Veranda Perfect For Relaxing. Additionally, The Dining Area And Kitchen Open Up To A Lovely Walkout Balcony. The Large Primary Bedroom Boasts A Walk-In Closet And An Ensuite Washroom. Situated Near Numerous Amenities And Parks, This Duplex Offers Convenience And A Serene Environment. The Rent Includes Hydro, Heat, A/C, Water, Parking, And Wi-Fi, Making It An All Inclusive Package! (PICTURES ARE FROM PREVIOUS LISTING.) **Tenant to bring their own mattress** (id:61852)
Royal LePage Urban Realty
35 Beckett Crescent
Clarington, Ontario
Turn-key living with the features that matter most. This beautifully maintained all-brick townhome is located in one of Courtice's most sought-after neighbourhoods. One side only connected by the garage, offering the privacy and feel of a semi with the convenience of townhome living. Truly move-in ready, freshly painted in neutral colours, and delivering the features today's buyers want most - 9-foot ceilings, an updated kitchen, a primary suite with ensuite, and no rear neighbours.Bright open-concept main floor with 9-foot ceilings, two-piece powder room, upgraded lighting, modern hardware, and French doors leading to a fully fenced oversized backyard with custom interlock patio. Kitchen features smart stainless steel appliances, while additional smart features include a Google Nest thermostat and doorbell.Upstairs offers three well-sized bedrooms, including a spacious primary retreat with four-piece ensuite. Partially finished basement adds flexible living space with an oversized window, ideal for a bedroom, office, gym, or rec room.Additional highlights include garage access to the yard, no sidewalk, and parking for up to three vehicles. Conveniently located close to parks, schools, shopping, 401, 407, and GO Train. A standout home offering privacy, upgrades, and long-term value - without the need to renovate. (id:61852)
RE/MAX Hallmark First Group Realty Ltd.
Lower - 711 Gilbert Street W
Whitby, Ontario
Convenient Downtown Location. Quiet Community. Nice And Clean Bsmt Apartment With Great Layout & In Great Shape. Spacious Kitchen W/ Appliances. Spacious Family Room W/ 2 Windows. 2 Bedrooms W/ Large Closet & Above Ground Windows. Laundry Room Only For Basement Tenant Use. Large Well Maintained Fenced Backyard (id:61852)
RE/MAX Imperial Realty Inc.
1917 - 2550 Simcoe Street N
Oshawa, Ontario
Priced To sell. Elegant Unit for sale In The newly build prestigious UC Tower By Tribute Communities. Includes a Parking. Ideal and very Practical Layout W/ Split Bedroom Design. Large Open Balcony. Huge L shape Balcony wrapping the unit. Close to Costco Plaza, All banks, Restaurants, McDonalds, Tim's, Local Transport and many other amenities. A must see, Don't Miss It. Laundry In unit. Great for students, new-comers, first-time buyers, and Investors || This unit features laminated flooring, Stainless steel appliances, Stacked washer and dryer, and Two 3 piece bathrooms. South Facing With the View in the direction of the lake and Toronto. One Washroom comes with an upgraded glass shower door. (id:61852)
Icloud Realty Ltd.
805 - 120 Broadway Avenue
Toronto, Ontario
STUNNING, SPACIOUS, BRIGHT, AND BRAND-NEW LUXURY CONDO WITH UNOBSTRUCTED CITY VIEWS AT UNTITLED TORONTO CONDOS! Experience upscale urban living in this spectacular 1-Bedroom + Den suite (Den is large enough to be used as a second bedroom or a private office), located in the heart of Yonge & Eglinton with breathtaking city and park views from both the living room and bedroom. Designed by Pharrell Williams and Reserve Properties, this modern residence showcases an open-concept layout, 10' smooth ceilings, and floor-to-ceiling windows that flood the space with natural light. The sleek contemporary kitchen offers integrated built-in appliances, quartz countertops, and refined finishes that combine style with functionality. Enjoy the comfort of ensuite laundry and the convenience of being just steps from the new Eglinton LRT station, and a short walk to Yonge & Eglinton's trendy shops, restaurants, and entertainment. Residents of the prestigious Untitled Toronto Condos enjoy world-class amenities including a state-of-the-art fitness studio, yoga and Zen garden, outdoor swimming pool, steam room, spa lounge, party room with catering kitchen, BBQ dining area, outdoor theatre, library lounge, co-working spaces, and a pet spa. Perfect for professionals or investors alike, this luxury condo offers an unmatched lifestyle, location, and design-where modern architecture meets urban sophistication in the center of it all. (id:61852)
Homelife Frontier Realty Inc.
715 - 2885 Bayview Avenue
Toronto, Ontario
The Arc Condos by Daniels - Award-Winning Building in Prime Bayview Village.Fully furnished bachelor studio featuring a bright open-concept layout, modern kitchen with full-size stainless steel appliances, and ensuite laundry. Suite includes a comfortable pull-out sofa, dining/breakfast nook, and tasteful essentials for a turn-key living experience. Enjoy a west-facing balcony offering beautiful sunset and city skyline views.Premium amenities: 24/7 concierge, indoor pool, fitness centre, party room, media lounge, guest suites, and visitor parking.Unbeatable location - steps to Bayview Subway Station, Bayview Village Shopping Centre, Loblaws, LCBO, cafes, and restaurants. Minutes to Hwy 401 & 404. (id:61852)
Century 21 Heritage Group Ltd.
414 - 35 Brian Peck Crescent
Toronto, Ontario
Spacious, Lovely & Bright 2 + 1 Bedroom, 2 Washroom Condo W/Lots Of Natural Light, In Sought After Scenic On Eglinton Luxury Condo Building. 2024 ***Updated Renovated Unit*** New Quartz Counter Top and large Centre Island , Toilets & Vanities, and Painted. Features Open Concept Liv/Din/Kit/Den/ Bedroom/ Bathroom W/Laminate Flooring Through out, 9 ft Ceilings & W/O To Huge Private Balcony. Primary Bedroom Boasts 4-Pc Ensuite & Large Closet. Include 24 Hr Concierge, Visitor Parking, Guest Suites, Car Wash, Indoor Salt Water Pool, Fitness Room, Yoga Studio, Sauna, Rooftop Lounge & Bbq Patio, Party Room, Meeting Room, Children's Lounge Play Area. Leaside Shopping Are Minutes Away: Sobeys, Home Depot, Staples, Canadian Tire & Smart Centre Plaza Shops. Steps To Restaurants, Boutique Coffee Shops, Sunnybrook Hospital, Science Centre, Museums, Parks & Trails. Close to Transit, DVP & Eglinton LRT. Includes 1 Oversized Parking Spot Close To Elevator & 2 Lockers. (id:61852)
Century 21 Leading Edge Realty Inc.
8 Elliotwood Court
Toronto, Ontario
A truly rare opportunity in the prestigious St. Andrew-Windfields community! This magnificent executive home sits proudly on an expansive 79.7 ft wide lot, surrounded by luxurious multi-million dollar residences and top-ranking schools. Offering a rare 6-bedroom layout on the second floor, this home is perfectly suited for large or multi-generational families. The primary suite is a private sanctuary, spanning nearly half the floor with a lavish 7-piece ensuite featuring heated floors, a private sauna, cozy fireplace, and a balcony overlooking the sparkling pool. A sun-drenched office with panoramic views completes this exceptional retreat, making it the ultimate work-from-home haven.Completely renovated with uncompromising attention to detail, the home showcases brand new hardwood flooring, a chef-inspired gourmet kitchen with premium appliances and pot filler, expansive open-concept living and entertaining spaces with a soaring double-height foyer and oversized bow window, four fireplaces, and seamless walkouts to a beautifully landscaped backyard with pool and spa. Additional upgrades include two A/C units, newer roof, designer lighting, and a long private driveway accommodating six cars.Located in one of Torontos most coveted neighborhoods with access to York Mills CI, elite private schools, Bayview Village, North York General Hospital, TTC, and major highwaysthis extraordinary property combines luxury, comfort, and location in one perfect package. (id:61852)
Rife Realty
Royal Elite Realty Inc.
4155 Yonge Street
Toronto, Ontario
Signature development opportunity on prestigious Yonge Street, just north of York Mills, within the highly sought-after St. Andrew-Windfields community. This approximately 0.8-acre site (PINs 101030158 & 101030225) is ideally located approximately 350 metres from York Mills Subway Station and 500 metres to Highway 401, offering excellent access to North York Centre, Midtown, and Downtown Toronto.The property benefits from Ontario Land Tribunal-approved Official Plan and Zoning By-law amendments, permitting a residential apartment development of up to 30 dwelling units, with a maximum permitted gross floor area of approximately 7,200 square metres (77,500 sq ft), together with site-specific development standards that provide a high degree of planning certainty.A conceptual site plan has previously been prepared to illustrate development potential; however, such plans are not City-approved and are provided for illustrative purposes only. Buyers and cooperating agents are advised to independently verify all planning, zoning, site plan, building envelope, unit count, gross floor area, and development parameters with the City of Toronto and their professional consultants.Surrounded by established high-income neighbourhoods and in close proximity to top-ranked schools, transit, and major employment nodes, this prime Yonge Street location offers exceptional long-term value for both condominium and purpose-built rental development.The property is being sold under Power of Sale, on an "as-is, where-is" basis. Neither the Seller nor the Listing Brokerage makes any representations or warranties with respect to future development approvals. All information provided is subject to Buyer and Buyer's agent due diligence, including confirmation of planning approvals, site plan approval requirements, environmental conditions, servicing, and financing. (id:61852)
RE/MAX Crossroads Realty Inc.
342 - 75 Attmar Drive
Brampton, Ontario
Premium location! Red Pine 2-bedroom model offering approx. 1,060 sq. ft. of well-designed living space with premium collection finishes throughout. Features include quartz countertops, stylish backsplash, plank laminate flooring, and broadloom carpeting in bedrooms. Includes 1 underground parking space and 1 owned cage locker . Conveniently located close to schools, shopping plazas, Gore Mandir, Gurudwara, and major highways. (id:61852)
Prime Realty Specialists Inc.
236 Langlaw Drive
Cambridge, Ontario
Beautifully landscaped and newly renovated, this move-in ready home features two fireplaces (one gas and one wood-burning), a finished recreation room with wet bar, and pot lights throughout. Ideally located close to banks, restaurants, shopping, schools, and parks. Well maintained and a must-see. Tenant to pay all utilities. (id:61852)
King Realty Inc.
55 Laurent Avenue
Welland, Ontario
Welcome Home! This Home Has It All. 3 Bedrooms Upstairs & 2 In The Builder Finished Basement & 4 Washrooms Including a Full Washroom In The Basement You Can Either Covert It To An In-Law Suite Or Have The Ultimate Kids Hangout. The Main Floor Features Tile & Engineered Wood, A Great Open Concept With A Oversized Kitchen Looking Out To Memorial Park. Upstairs Has 3 Large Bedrooms, 2 Of Which Have Accent Walls & A Primary With A 4 Piece Ensuite, Large Walk-In Closet and Views Of The Park/Great Sunsets. The Basement Has A Builder Finished Separate Entrance, 2 Large Bedrooms, Tankless Water Heater, Large Windows & Room For Storage. With A Large Backyard Backing Onto Memorial Park, A Large Deck, 25 Minutes To Niagara & Minutes Walk To The Welland Canal, You Will Be Entertaining Family Your Family Year Round (id:61852)
Century 21 Red Star Realty Inc.
11 Blackburn Street
Cambridge, Ontario
Experience refined living in this exceptional 4 bedroom, 4 bathroom detached home located in one of Cambridge's most desirable and fast growing communities. Meticulously designed with both elegance and functionality in mind, this home offers the perfect blend of modern sophistication and timeless comfort.From the moment you step inside, you're welcomed by a sun-filled, open-concept layout featuring expansive windows, elegant finishes, and seamless flow throughout the main living spaces. The stunning kitchen is the heart of the home-showcasing contemporary cabinetry, premium surfaces, and a spacious island ideal for entertaining, family gatherings, or quiet morning coffees. Amazing sized living room with large windows to enjoy the big sized backyard view. This home has a unique totally secluded large sized mid floor family room, ideal for entertaining, relaxation, movie nights. It is one of the nicest elevations in the neighbourhood. Upstairs, retreat to four beautifully appointed bedrooms, two ensuite bedrooms including a lavish primary suite complete with a nice walk-in closet with a spa inspired bathroom. Your private sanctuary at the end of the day. This home effortlessly accommodates families of all sizes with comfort and ease. The unfinished basement provides a blank canvas for your vision-whether it's a future recreation space, home theatre, gym, or a full basement apartment. Situated close to top-rated schools, parks, shopping, and convenient highway access, this home offers both tranquility and connectivity. ** This is a linked property.** (id:61852)
Homelife Landmark Realty Inc.
123 Marina Village Drive
Georgian Bay, Ontario
Welcome to the marina town homes at the Oak Bay Golf & Marina Community - where Georgian Bay views and a relaxed, year-round lifestyle come together. This beautiful three-story town home offers a thoughtful layout with plenty of natural light and inviting spaces throughout.The main floor features a comfortable family room with a walkout to a front balcony - the perfect spot for morning coffee or evening sunsets. The second level is the heart of the home, offering a large open-concept kitchen, dining, and living area with an additional bonus nook that's great for an office, workout area or reading space. The kitchen walks out to a rear balcony looking out to the trees of the Oak Bay Golf Course, bringing nature right to your doorstep.Upstairs, the third level offers three bedrooms, including a spacious primary suite with a lovely en-suite featuring both a soaker tub and a separate shower. Another full bathroom serves the additional two bedrooms.Capping it all off is the rooftop patio - a true highlight - with front-facing views toward Georgian Bay and serene treetop views at the back. This particular unit sits in the last block of four in the back row, giving it one of the largest backyards in the marina town homes. With a single-car garage, private driveway, and minimal passing traffic thanks to its location at the end of the row, it's peaceful and private yet steps from everything Oak Bay and the surrounding area have to offer. Enjoy use of the community amenities, marina and golf course (available for an additional charge). Year round living! Outdoor recreation is available nearby all year long with biking, hiking, pickle ball, skiing, swimming, snow mobile trails and so much more. Shopping is convenient in three different directions, with both big box and boutique options just a short drive away. This is relaxed Georgian Bay living at its best. (id:61852)
Exit Realty True North
242 Delaware Avenue
Toronto, Ontario
Welcome to 242 Delaware Ave! Fantastic opportunity to own a well-maintained home in a highly sought-after, family-friendly neighbourhood. On the market for the first time in over four decades, this spacious 4+1 bedroom, 2-bathroom home offers generous room sizes and excellent ceiling height across all four levels.The full, unfinished basement includes two separate walk-up entrances, providing convenient access to both the front and back yards. Enjoy a private backyard with a parking spot off the rear laneway. No car? No problem-you're just a two-minute walk to the Delaware entrance of Ossington Station. Steps from vibrant shops, cafés, and restaurants along Bloor Street, and only minutes away from beautiful parks, good schools and more! Open house Thursday Jan. 29 from 6pm-8pm, Saturday Jan. 31 from 1pm-4pm and Sunday Feb. 1 from 1pm-4pm. (id:61852)
RE/MAX Hallmark Realty Ltd.
708 - 8 Nahani Way
Mississauga, Ontario
Spacious Open Layout in the heart of Mississauga. Sun-Filled Through Large Windows.2 Bed & 2 Full Washroom. Living walkout to a balcony .9 Ft. Ceiling, Quartz Countertop, Stainless Steel appliances, Soft Closing Kitchen Cabinetry, Close To Shops, Steps To Future LRT & HWYS, Minutes To Square One & Celebration Square, Sheridan College, Go Bus Terminal, School, Parks, Restaurants. Premium amenities, including an outdoor pool, fully equipped gym, BBQ terrace, security, ample visitor parking, and more. one of the lowest maintenance fees for a two-bedroom condo in Mississauga, offering luxury living with exceptional value. Extra: Owned parking & 2 lockers! ** Few photos are virtually staged ** (id:61852)
Coldwell Banker Realty In Motion
59 Young Court
Orangeville, Ontario
Nestled on a quiet cul-de-sac known as Credit Springs Estates, this bungalow brings together space, light, and a setting that feels worlds away yet close to everything. Backing onto conservation and framed by mature trees, it offers 2 + 2 bedrooms, 3 baths, and 2,573 square feet (MPAC) of thoughtfully finished space. Inside, clean lines and warm finishes create a calm, natural flow. The main living area opens to a wall of windows that fill the home with light and views of the surrounding greenery. The kitchen blends form and function with granite counters, a large island, and direct access to a bright reading room and deck with gazebo-perfect for quiet mornings or evening gatherings. A formal dining room and a well-planned butler's pantry add a touch of everyday luxury. The primary suite feels private and comfortable with its own ensuite and treetop view. Downstairs, the walk-out basement adds flexibility with two bedrooms, a full bath, and open living space, while still leaving plenty of storage. Set in one of Orangeville's most exclusive neighbourhoods, this is a home for those who value nature, quiet streets, and easy living-just minutes from local shops, restaurants, and quick connections to Highways 9 and 10. (id:61852)
RE/MAX Real Estate Centre Inc.
79 - 23 Applewood Lane
Toronto, Ontario
Fantastic 3 Bedroom Townhome In A Great Community & Location. Over 1500 Sq Ft Of Open Concept Living Space W/ High Ceilings, 2nd Floor Master W/ 2 Walk-In Closets & Ensuite! 2 Additional Bedrooms Great Size Too. Amazing 230' Roof Top Deck W/ City Views & Great For Entertaining. Loads Of Storage Space, Close To Transit, Shops, Parks, Hwys And More. Other Is Private Roof Top Terrace! (id:61852)
Royal LePage Real Estate Services Ltd.
907 - 3391 Bloor Street W
Toronto, Ontario
Unobstructed south views at the stylish Kingswood on Bloor! Large windows & full of light. A pop of colour sets this unit apart from the average. Located at a critical hub of Islington & Bloor: with the subway directly in front of your building you can exist in the space between the hustle and bustle of downtown and the more laid back lifestyle of Etobicoke living. This unit was renovated with style & class. Being here creates a feeling of warmth and calm, exactly what you would hope for from your own little retreat. A peaceful ambiance all to yourself on the quiet side of the building. Featuring luxury vinyl floors updated in 2025 with upgraded baseboards, open concept kitchen with Caesarstone counters, stainless steel appliances, custom lighting, flat ceilings and solid wood doors. Freshly painted throughout. Elegant bathroom renovation in 2020 boasts cultured marble counters and high end finishes. Spacious den can be used for separate dining room, office or space for guests. Includes parking and locker. Maintenance fees include Cable TV, Internet, Heat, AC, Water and Visitor Parking. Great amenities including large party room with balcony (renovated in 2024 along with hallways), gym, library, and roof top garden for stargazing on those warm summer nights! New chiller (AC). This building is well maintained, quiet and private, and backs onto a residential neighbourhood. Enjoy the treed view! Steps to shops, cafes, lively restaurants as well as the Kingsway's boutiques and parks. Move in and enjoy an effortless urban lifestyle. (id:61852)
Royal LePage Realty Plus
7 Pettit Drive
Toronto, Ontario
Welcome to this approx. 1300 square feet on each level "RICHMOND GARDENS BUNGALOW". A well-maintained family home on a family-friendly street featuring a covered front entry and a bright, spacious interior. The large pie shaped lot with a width of 50' in the front and spanning out to 65' in the backyard offers ample room for landscaping and area for outdoor hosting. The large living and dining room combination is filled with natural light from oversized picture windows and blonde shade hardwood floors, creating an inviting space for everyday living and entertaining. The eat-in kitchen offers plenty of room for casual meals. The main floor includes three generously sized bedrooms, all with large closets, and hardwood floors and a full 4-piece bathroom which features a whirlpool tub. The finished basement adds excellent living space with a large recreation area, two rooms that can double as bedrooms, one with above-grade window, a 3-piece bathroom, and ample storage including a dedicated storage room and convenient under-the-stairs storage. In-law capability with separate side entrance. Additional highlights include an oversized attached tandem garage (13'2" X 30') that can accommodate 2 small cars with loft storage, large workshop space and a rear access door to the backyard. The large, fully fenced yard is ideal for families and gardeners alike. Ideally located close to day-cares and schools (Richview Collegiate Institute, Westway Junior School, Dixon Grove Junior Middle School, Father Serra Catholic School) as well as churches, and nearby retail amenities. This home offers space, comfort, and a charming and convenient neighbourhood setting. Recent updates; Roof Shingles Aug 2021, Furnace and central air 2020, Eavestrough Covers added July 2022. (id:61852)
RE/MAX Professionals Inc.
25 Newhouse Boulevard
Caledon, Ontario
An exceptional opportunity to own a beautifully appointed 5-bedroom residence offering approximately 2,934 sq ft of refined living space. Thoughtfully designed with generous principal rooms, this home seamlessly blends comfort and sophistication, making it ideal for both everyday living and upscale entertaining. The expansive layout offers excellent flow, abundant natural light, and well-proportioned bedrooms, providing flexibility for growing families or multi-functional living. Set within a desirable setting, this impressive home delivers space, presence, and timeless appeal-aware offering for those seeking quality, scale, and distinction. (id:61852)
RE/MAX Gold Realty Inc.
Upper Level - 6 Willis Drive
Brampton, Ontario
You don't see this detailed renovation very often. Enjoy Brand New Renovated, Never Lived in Home! Upper Level in a Legal 2-unit House. A Perfection Union Of Scenic Beauty & Craftsmanship! Prime Location Of Peel Village, This Home Has Been Meticulously Renovated with No Detail Overlooked. Upper 3 bdrm, 2 Washrooms. New Quality Kitchens, New Kitchen Appliances. New Laundry. New Hardwood Throughout. New Roof, New Windows and Doors. New Garage Door and Remote Controller. New Tankless Water Heater, New Interlock Driveway. New Landscaping. Absolutely Move-In Ready! Looking For AAA Tenants. Landlord Prefers Families, No Pets, No Smokers. Please Prepare Full Credit Reports, Photo IDs, Income Proof, Pay Stubs and References. Tenants pay 70% of all utilities. (id:61852)
Prestigium Real Estate Ltd.
Lower - 40 Strathavon Drive
Toronto, Ontario
Large Bright 2 Bedroom Lower Level Unit. Approximately 1200 sq. ft. of Living Space. Separate Living Room and Separate Dining Room. Spacious Bedrooms with Windows and Closets. Large Laundry Room with Lots of Storage Space. Separate Entrance. One Parking Spot Available. Conveniently Located Close to York University, Seneca College, Humber College, Shopping, Hospital, Vaughan Mills, Hwy 427/401/407, Transit and Finch LRT, Rowntree Mills Park. John D. Parker Jr. School, Smithfield Middle School, North Albion Collegiate Institute and St. Andrew's R.C. School. (id:61852)
Homelife Partners Realty Corp.
983 Roselawn Avenue
Toronto, Ontario
Step inside this fabulous 4 level 3 bedroom 3 bathroom freehold townhouse where modern design meets everyday functionality in one of the most coveted school districts, WEST PREP. Fall in love with this home nestled in a family friendly and desirable neighbourhood. The inviting main floor, the cozy combined family/dining room and bright kitchen with a the private patio are the perfect blend of style and comfort.4 full floors of incredible living space in this freehold townhouse complex featuring an open concept main floor-two spacious oversized bedrooms on the 2nd floor, and a peaceful third floor primary with walk in and oversized spa-like ensuite to unwind at the end of the day. The finished basement provides extra living space for family movie nights, a playroom and loads of storage with 8' ceilings. Walk-out to a private south facing patio and entrance to 1.5 car garage. Exceptional value in a prime location. Perfect for families, professionals or anyone who loves space without compromise. Steps to Walter Saunder Memorial Water Park & Belt Line-ten minute walk to Eglinton West subway and all the conveniences families enjoy. This is the home where memories are made. Stunning Property In High Demand Neighbourhood in the best school district. The best money can buy. (id:61852)
Harvey Kalles Real Estate Ltd.
111 - 135 Canon Jackson Drive
Toronto, Ontario
Available On March 1, 2026! Beautiful and bright 1+1 bedroom condo in a prime location at Keele and Eglinton. This modern unit offers the perfect balance of space, comfort, and convenience. Ideal for professionals or couples looking for a comfortable living space in the city. Students and New comers are welcome.24 Hour Notice For Showings (id:61852)
Right At Home Realty
Second Floor Room - 18 Troyer Avenue
Toronto, Ontario
Semi-Detached House Located In York University Village; Closest street from campus! 1 km away from both Pioneer Village and York U Subway Station, Finch West Station & Much More; Master bedroom 20' by 20' with private shower, bathtub, and two big windows and furniture; Open Concept shared kitchen Combine W/Dining & Living; Laminate Flooring; Quiet, clean and tidy house with no parties going on; Weekly cleaning offered by the landlord for common area. Students Only! Another room with shared washroom at second floor ask for $850 (id:61852)
Real One Realty Inc.
3727 Althorpe Circle
Mississauga, Ontario
Brand New Luxury 2-Bedroom Basement Apartment High-End Finishes! Welcome to this stunning 2-bedroom basement apartment designed to feel like a luxury condo! Professionally finished with top-quality materials and modern upgrades, this home offers both style and comfort. Features Bright, open-concept layout with large windows and pot lights throughout. Great kitchen with brand new stainless steel appliances .Private separate entrance, Ensuite laundry for your convenience. 2 spacious bedrooms with ample closet space. Elegant bathroom with modern fixtures. Location Highlights Situated in a prestigious, family-friendly neighbourhood Right beside a beautiful park, Minutes to shopping centres, restaurants, and schools. Easy access to Highways 401, 403 & 407 . Ideal for a professional couple or small family looking for a comfortable and upscale living space. (id:61852)
RE/MAX Real Estate Centre Inc.
4278 Sawmill Valley Drive
Mississauga, Ontario
Client RemarksWelcome To Incredible Sawmill Valley. Beautiful Home Close To Utm, Credit Valley Hosp, All Commuter Routes, Nature Trails And Great Schools. Open-concept layout with elegant coffered ceilings and expansive windows that flood the home with natural light Rich hardwood flooring throughout, accentuating the warmth and sophistication of every room. Gourmet Kitchen Fully renovated eat-in kitchen with gleaming granite countertops Ideal for both everyday meals and entertaining guests. Smart & Functional Layout Rare model with direct garage access into the home! Do Not Miss Out! (id:61852)
Right At Home Realty
78 Circus Crescent
Brampton, Ontario
Legal Basement Apartment, just like brand new, Two Bedrooms, One Full Washroom, Modern Kitchen With Built-In Dish Washer, Quartz Countertops, Stainless Steel Appliances, All Laminate Floor. Separate Laundry For Basement , Separate Side Entrance, Large Windows, One Car Parking, 30% Of Utilities To Be Paid By The Tenant. NO Pets, No Smoking. Very close to all the facilities. (id:61852)
Homelife Superstars Real Estate Limited
