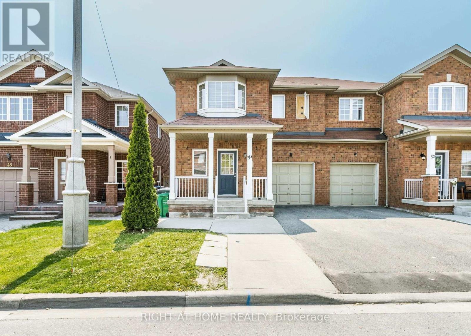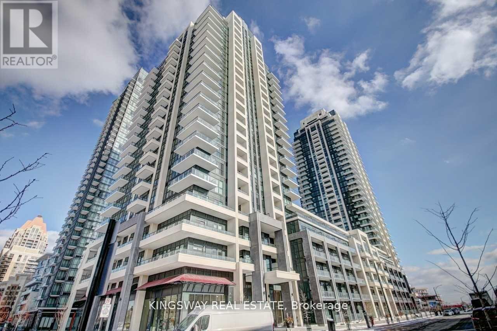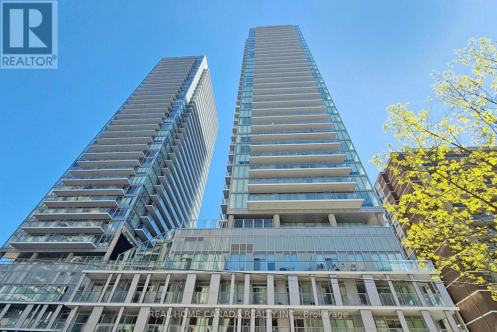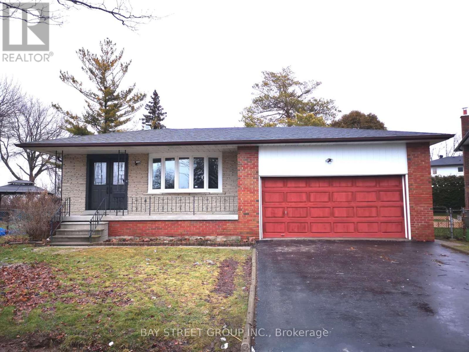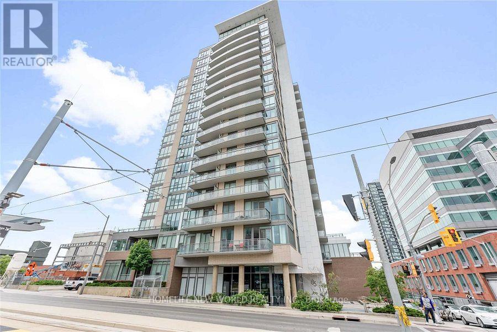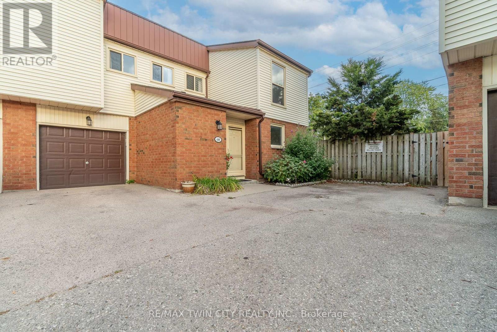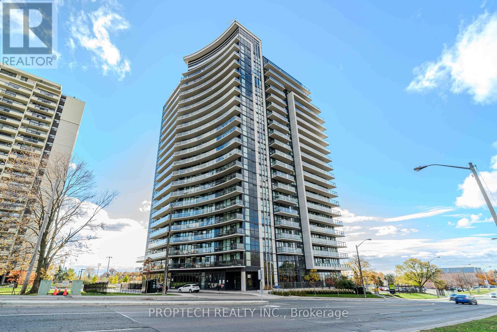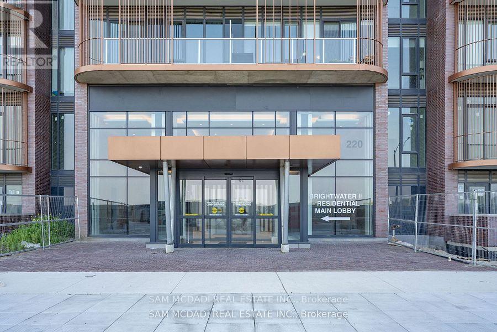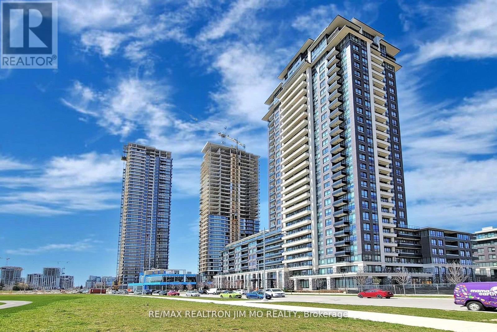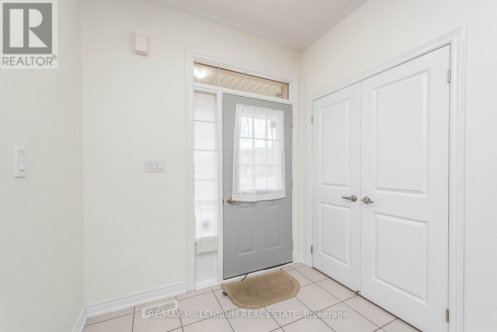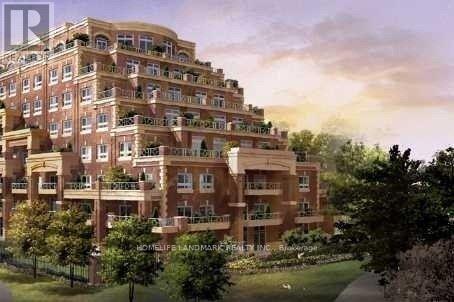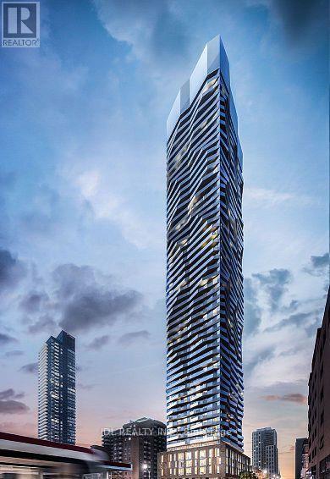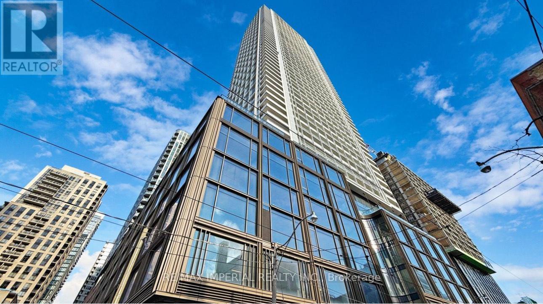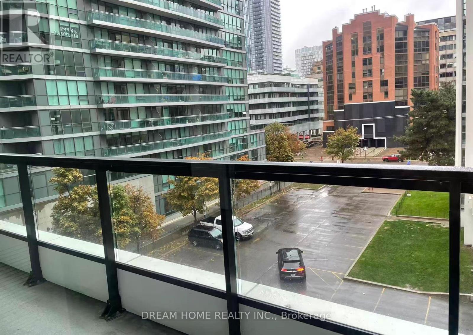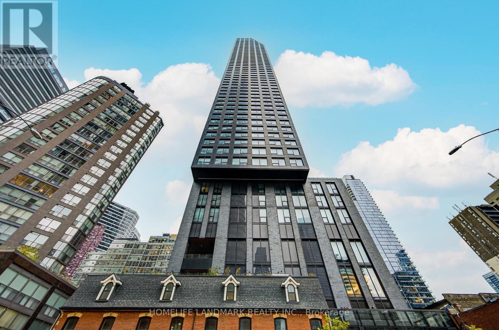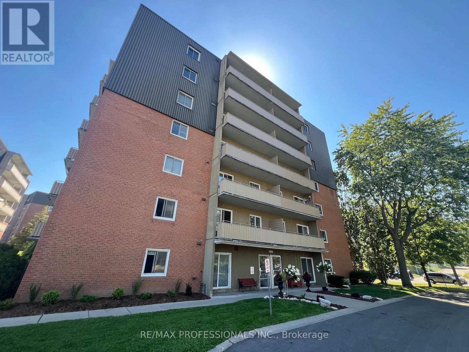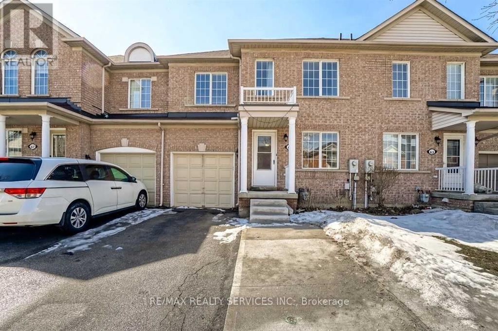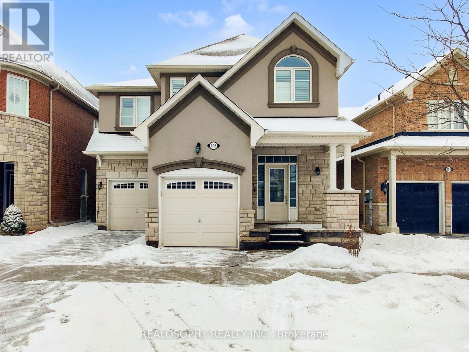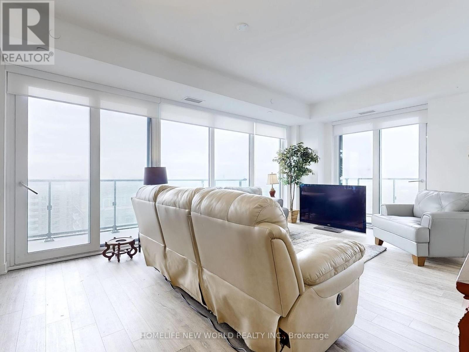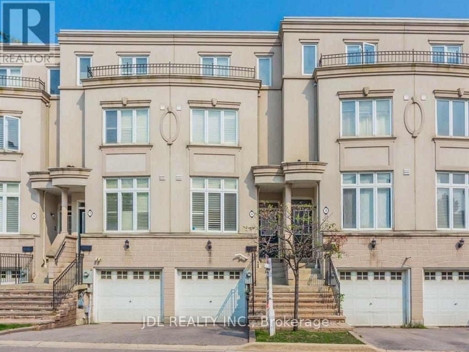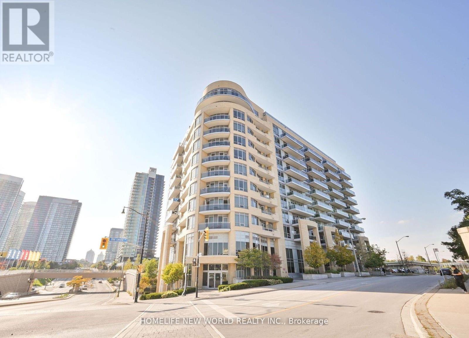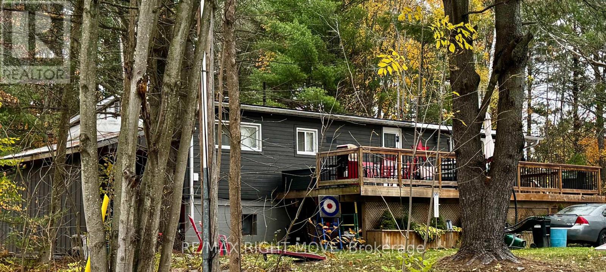50 Commodore Drive
Brampton, Ontario
Spacious & Immaculate 4-Bedroom Semi-Detached Home in Credit Valley! Welcome to this beautifully maintained, carpet-free 4-bedroom, 3-washroom semi-detached home located in the highly sought-after Credit Valley community. Featuring 9-ft ceilings, a separate living and family room with pot lights, and a modern kitchen with stainless steel appliances, this home offers both comfort and style. The dining area overlooks the cozy family room and provides a walk-out to a beautifully fenced backyard, perfect for relaxing or entertaining. The elegant oak staircase leads to the upper level, which boasts four spacious bedrooms, including a primary suite with a 4-piece ensuite and walk-in closet. Enjoy the convenience of second-floor laundry and parking for up to three cars. With 2 full washrooms and a main floor powder room, this home combines functionality with elegance. Situated in a prestigious neighborhood close to top-rated schools, parks, trails, public transit, the GO Station, and all major amenities - this property truly offers the best of family living. (id:61852)
Right At Home Realty
341 - 4085 Parkside Village Drive
Mississauga, Ontario
Gorgeous Large One-Bedroom Plus Den Unit with Large private Balcony in Downtown Mississauga. Featuring high ceilings, no carpet, stainless steel appliances, and ensuite laundry. Includes 1 parking space, 1 locker, Conveniently located close to most amenities within walking distance to Sheridan College, Square One Mall, Central Library, Bus Terminal, GO Transit, Celebration Square, and Highway 403. (id:61852)
Kingsway Real Estate
2607 - 195 Redpath Avenue
Toronto, Ontario
Enjoy 4 years new Luxurious 0 Bed & 1 Bath Stunning South Exposure Unit (345Sq.Ft+49 Sq.Ft. Balcony) , Located At Yonge & Eglinton With Storage Locker, Sun Filled South View, Gorgeous Kitchen With Quartz Counter And Stainless Appliance, Laminate Floor throughout, Floor to ceiling windows. Walking Distance To New LRT & Subway, Restaurants, Shops, Parks & Schools. Luxury Amenities Include 24H Concierge, 2 Pools, Amphitheater, Party Rm, Basketball Court, Fitness Centre. (id:61852)
Real Home Canada Realty Inc.
Main - 58 Erinlea Crescent
Toronto, Ontario
This is a beautiful newly renovated 3 bedroom 2 washroom unit in a detached house! $$$ spent on everything. From ceiling to floor, from windows to the doors, the kitchen with all S/S appliances. Everything you must see! Enjoy this amazing location! Minutes to schools, Scarborough town centre, grocery stores, restaurants, TTC, and with easy access to the 401! (id:61852)
Bay Street Group Inc.
201 - 85 Duke Street W
Kitchener, Ontario
Kitchener downtown living at it's finest with this spacious 1-bedroom condo at 85 Duke St., right in the heart of Kitchener. The open concept, carpet-free layout with Approx 10 foot ceilings offers plenty of room for living, working, and entertaining, with large windows that fill the space with natural light. The modern kitchen features a generous island and stainless steel appliances, blending style and functionality. 685 Sq Ft Larger 1 Bedroom in Unit 630 Sq Ft interior and 55 Sq Ft Balcony . The unit features a walkout to a private balcony - a perfect spot to relax and enjoy city views. Additional perks include in-suite laundry, a storage locker, and underground parking for added convenience. Residents also have access to amenities at 55 Duke St. W. Located steps from City Hall, this condo puts you right in the middle of Kitchener's vibrant downtown. Restaurants, shops, events, and transit are all within minutes. (id:61852)
Homelife New World Realty Inc.
60 - 770 Fanshawe Park Road E
London North, Ontario
Updated Townhome Condo End Unit with No Rear Neighbors. Welcome to 770 Fanshawe Park Road East, Unit #60, located in the desirable London North area a wonderful, family-friendly neighborhood within the Stoney Creek / A.B. Lucas school district. This updated end-unit townhome condo offers privacy, comfort, and convenience, nestled in a quiet, tucked-away complex. Featuring 3 bedrooms, 3 bathrooms, and an attached garage, this home boasts many favorable features. The primary bedroom includes a 4-piece ensuite, adding to the home's appeal. As soon as you step inside, youll love the bright and spacious foyer, which opens into the open-concept main floor layout. The beautifully renovated kitchen includes quartz countertops, an undermount sink, tile backsplash, and high-quality appliances. The formal dining room and large living room overlook oversized patio doors, flooding the space with natural light. Upstairs, youll find a generously sized primary bedroom with ensuite, two additional well-sized bedrooms, and a full main bathroom. The finished basement features stylish laminate flooring and a wet bar perfect for entertaining. Enjoy the low-maintenance, private backyard with convenient rear access. The complex includes an outdoor pool, two parking spaces, and ample visitor parking. (id:61852)
RE/MAX Twin City Realty Inc.
1103 - 1461 Lawrence Avenue W
Toronto, Ontario
**3D Virtual Tour** Sophisticated city living in this beautiful 1-bedroom, 1-bathroom condo! This bright unit features an open-concept layout with floor-to-ceiling windows for abundant natural light. The modern kitchen is equipped with sleek quartz countertops and premium stainless steel appliances, blending style with everyday functionality. Relax in your bathroom with the glass-enclosed shower/tub combo. Step out onto your private balcony to enjoy the fresh morning air! Easy access to amenities such as gym, games room, and lounges, dog wash, car wash, and communal BBQ. Just steps from the shops, restaurants, public transit, and parks. Option to add EV charging station to parking spot for ultimate convenience! (id:61852)
Proptech Realty Inc.
220 Missinnihe Way
Mississauga, Ontario
Welcome to this stunning 1+1 bedroom, 2-bathroom unit located in the vibrant and prestigious Port Credit, within the highly desirable Brightwater II development. This exceptional home offers an open-concept layout designed with sleek, modern finishes that provide both style and functionality. The unit boasts thermally insulated, energy-efficient double-glazed windows, complete with operable windows and sliding doors, ensuring both comfort and environmental sustainability. Inside, you'll find laminate flooring throughout, along with porcelain or ceramic tiles in the bathrooms for a polished flair. The kitchen features a composite quartz countertop with square edges, an undermount stainless steel single-bowl sink, and a retractable handheld spray faucet. Soft-close cabinetry, a movable island with a quartz countertop, and under-cabinet lighting enhance both the aesthetics and functionality of the space. A stylish ceramic or porcelain backsplash completes the kitchen's sophisticated appeal. Additional highlights include satin nickel finish lever hardware on interior swing doors and ample space for both relaxation and entertainment. The unit comes with 1 underground parking spot and offers exclusive access to the building's amenities, including a gym, party and lounge room, concierge service, shuttle service to the Go Station, and a communal space for residents to enjoy. This is a rare opportunity to own or invest in a dynamic community surrounded by lively restaurants, boutiques, and lush parks and trails, all just steps away from the waterfront. **EXTRAS** With easy access to downtown Toronto, Pearson Airport, and Sherway Gardens Mall via the QEW, this home is ideally located for both work and play. Don't miss your chance to be part of this exciting and thriving neighborhood. (id:61852)
Sam Mcdadi Real Estate Inc.
53 Elysian Fields Circle W
Brampton, Ontario
This Meticulous Home With 5 Bedrooms, Double Door Entry Family Room With Warming Gas Fireplace And Combined Living & Dining Area With W/O To Porch. Oversized Patio Door And Interlocking In Backyard. Modern Kitchen With Durable Beauty And Lots Of Cabinets, Granite Counter Top, Backsplash, S/S Appliances. 9 Ft Ceiling On Main And Second Floor. Upgraded Staircase With Metal Pickets, Light Fixtures, Pot Lights. Convenient Second Floor Laundry. Quartz Counter Top In All Bathrooms And Double Sink In Main Bathroom. Upgraded Bsmt Bedrooms Windows .Closer To Eldorado Park, Schools, Restaurants, Hwy 401 & 407 And All Other Amenities. (id:61852)
Kingsway Real Estate
616 - 15 Water Walk Drive
Markham, Ontario
Experience This Incredible Unit Located In The Highly Sought-After Riverside Condos By Times Group. This Unit Is A True Gem. Bathed In Natural Light, It Offers A Spacious Balcony With Stunning South Views. The Open-Concept Layout, Modern Kitchen With Stainless Steel Appliances, And Versatile Den Create A Perfect 2nd Bedroom Or Office. The Master Bedroom Features An Ensuite Bathroom, And There's An Additional Bathroom In The Hallway. Plus, Enjoy The Convenience Of 1 Parking Spot And A Locker. Situated In The Desirable Uptown Markham Neighborhood, You'll Have Access To Fantastic Amenities And Nearby Shopping And Entertainment. Don't Miss Out On This Opportunity! (id:61852)
RE/MAX Realtron Jim Mo Realty
180 Pelee Avenue
Vaughan, Ontario
Whole House For Rent - Gorgeous Home In Family Oriented Kleinburg Community, Bright & Spacious Home W/Big Windows & Stunning Upgrades Incl. Hardwood Floors, Quartz Countertop, Gas Fireplace & Breakfast Bar Kitchen Island. Features Includes Garage, Backyard & Basement Rec Space. Highly Sought After Neighborhood To Live-In Minutes From New Plaza, Longoes, Mcdonalds, Banks, Excellent Schools, Historic Kleinburg, Shops, Restaurants, Mcmichael Art Gallery, Copper Creek Golf Club, Kortright Centre + More. (id:61852)
RE/MAX Millennium Real Estate
413 - 21 Burkebrook Place
Toronto, Ontario
High End Luxury Condo With 2 Storey Lobby*Large Bedroom+Small Den With 2 Baths*Parking & Locker Included*780Sf+270Sf Private Terrace With Gas Bbq Hook-Up*24 Hrs Security*Amenities: Indoor Pool, Sauna, Exercise Rm, Guest Suites, Theatre Rm, Meeting Rm, And More*Walking Distance To Sunnybrook Hospital, Shops, Park, Buses*Perfect For Professionals And Scholars*Over 50 Underground Visitor Parkings (id:61852)
Homelife Landmark Realty Inc.
4301(2nd Br) - 100 Dalhousie Street W
Toronto, Ontario
This is a 2nd bedroom with a exclusive 4-piece bathroom in the living room for single occupancy.The tenant will share the living room, kitchen, and laundry with the other tenants.You will enjoy the floor-to-ceiling windows and the clean, bright interior.Located in one of the best spots in Downtown Toronto, the building is surrounded by shopping centers, restaurants, and schools.The rent is all-inclusive, covering electricity, internet.Looking for AAA Tenant!Students are welcome! (id:61852)
Jdl Realty Inc.
1607 - 88 Queen Street E
Toronto, Ontario
Discover luxury living at the brand-new 88 Queen Condos, ideally located in the vibrant heart of downtown! Be the first to call this stunning 2-bedroom, 2-bathroom unit home, featuring bright, south-facing views of the lake. Enjoy a spacious layout with a large balcony, stainless steel and integrated appliances, quartz countertops, and laminate floors throughout. The open-concept design is perfect for modern living.Step outside and experience the ultimate in convenience-just steps to the TTC/Subway, shopping, dining, the Eaton Centre, U of T, TMU, George Brown, hospitals, the financial district, and more. Take advantage of exceptional amenities, including a theatre, dedicated workspaces, yoga area, gym, jacuzzi, party room, outdoor infinity pool, and fireplace with a BBQ area. (id:61852)
RE/MAX Imperial Realty Inc.
408 - 65 Broadway Avenue
Toronto, Ontario
Brand-New Luxurious One Bedroom + Den (w/ Sliding Doors) Condominium At The Heart Of Midtown Toronto. Experience Modern Living Presented by Times Group with Instant Access to Yonge and Eglington. The Sun-filled, Thoughtfully Designed Unit Features Unit-wide Open Balcony with North View, A Modern Kitchen with Built-in Appliances, Quartz Countertops and In-suite Laundry. Enjoy an Array of Premium Amenities, Including A Rooftop Lounge With BBQs, A Fully Equipped Gym, A Billiards Room, Study And Party Rooms, And 24/7 Concierge Service. Steps Away from Transit (TTC/Subway/LRT), Shops, Restaurants, Cafes, Banks and All Other Services. (id:61852)
Dream Home Realty Inc.
5611 - 8 Wellesley Street W
Toronto, Ontario
Brand New Corner Unit Condo With 2 Bedroom + Study and 2 Washroom In Downtown Toronto Core. 99% Walking Score. Laminate Flooring Throughout. Master Bedroom With Ensuite Bathroom. Just Steps Away From Wellesley Subway Station, University of Toronto, Toronto Metropolitan University, Financial District, Restaurants, Shopping Store, and Much More. Unit Is Vacant and Can Move In Anytime. (id:61852)
Homelife Landmark Realty Inc.
601 - 1102 Jalna Boulevard
London South, Ontario
pacious Open Concept 2 bedroom 1-bathroom apartment with sunny views. Renovated and updated throughout. Open concept living and dining room. Updated kitchen with large island and stainless steel appliances with a separate eating area. The primary bedroom includes a walk-in closet & A/C unit. The second bedroom has a closet. Updated 4 pc. bath. Laundry is located on the same floor. Good sized balcony.Building has an outdoor pool. Controlled entry access. Mailboxes with secure package delivery in the foyer. Balcony is 5.5 m X 1.57m. Conveniently located by White Oaks Mall Shopping District & Hwy 401, parks, and trails, and transit walking distance. (id:61852)
RE/MAX Professionals Inc.
65 Tianalee Crescent
Brampton, Ontario
Wow !!! This Beautiful 3 Br Freehold Entire Townhouse At Amazing Location, Offering Hardwood Floor, Oak Staircase, Open Concept, Living/Family Sep, Breakfast Area,Situated On A Quiet St,Backing On To Park, Beautiful Family Size Kitchen,Spacious Mstr/Br 5 Pc Ensuite, Walk-In Closet, Cold Room, Extended Concrete Driveway,Well-Kept And Clean , No Carpet In Entire House. Close To Schools, Parks And Hwy And Many More... (id:61852)
RE/MAX Realty Services Inc.
48 Northface Crescent
Brampton, Ontario
Absolutely Gorgeous Upgraded 4 Bedroom Detached House ( Upper Level ) Located In High Demand Community! No Carpet! Beautiful Stained Hardwood On Main & 2nd, Matching Oak Stairs, Metal Pickets! Upgraded Kitchen: Dark Extended Cabinets W/Molding, Quartz Counters! High End Appliances! ! Spacious Bedrooms!2 Full Baths Upstairs. Excellent Location!!! Close To Bus Stop , Piazza , Highways And Other Amenities. (id:61852)
RE/MAX Realty Services Inc.
Basement - 106 Miracle Trail
Brampton, Ontario
***Charming 2-Bedroom Lower Level Unit With Private Walkout Entrance*** Welcome to this bright and inviting 2-bedroom unit, offering both comfort and privacy with a separate walkout entrance. Whether you're looking to relax indoors or enjoy the outdoors, this home delivers the perfect balance. The large windows flood the space with natural light, creating a warm, welcoming atmosphere throughout the day. Enjoy the convenience of your own private laundry, so you never have to worry about shared spaces or laundromats. Enjoy a covered backyard, you' ll have the perfect spot for outdoor dining, relaxation, or a little gardening. The location is ideal for families and outdoor enthusiasts alike, with Tribune Drive Public School just a 6-minute walk away and no fewer than 7 parks within a 15-minute walk. Enjoy the beauty of nature, playgrounds, and recreational areas just steps from your door. Commuting is a breeze, with the bus stop just 12 minutes away, connecting you to the wider area. Whether you're running errands or exploring the city, convenience is at your fingertips. Dont miss out on this perfect blend of comfort, privacy, and location. (id:61852)
Realosophy Realty Inc.
2410 - 105 Oneida Crescent
Richmond Hill, Ontario
Welcome to this stunning brand-new 2-bedroom 2 bath south-west corner condo on the higher floor located in the heart of Richmond Hill at Highway 7 and Yonge. 2 underground parking. Spanning 935 sq.ft., this south-west corner unit boasts unobstructed panoramic views through expansive floor-to-ceiling windows, flooding the space with natural light. The modern open-concept living area features sleek light wood flooring perfect for entertaining or relaxing. Step out onto the two private balconies to enjoy breathtaking vistas. The building offers top-tier amenities and is situated in a prime location, steps from shopping, dining, transit, and more. Don't miss this opportunity to own in one of Richmond Hills most sought-after communities! (id:61852)
Homelife New World Realty Inc.
5 English Garden Way
Toronto, Ontario
Welcome to your New Home, perfect for a family! Renovated with a Modern Kitchen including Stainless Steel Appliances. Conveniently located in a Prime North York Location at Yonge & Finch, situated in a Quiet Court Yard close to Green Spaces. 2 Bedrooms on the 2nd level with ensuite bathroom. Primary Bedroom offers a 5pc ensuite and walkout to a Private Terrace. Steps to TTC, restaurants, cafes, schools, parks and Community Centre and Much More! (id:61852)
Jdl Realty Inc.
802 - 2756 Old Leslie Street
Toronto, Ontario
Occupancy Date :Nov 28,2025 .Luxurious Condo, Bright & Spacious, Located In The Prestigious Bayview Village Community. Functional Floorplan ,South Exposure with full sunlights.Steps To Leslie Subway Station, one minute drive to Hwy 401/DVP/Hwy 404. 24 Hours Concierge. Close To New Bessarion Community Centrer(pool, library ,gym)Bayview Village Mall, Fairview Mall, T&T Great Schools, Hospital, Canadian Tire & IKEA. Gym, Indoor Pool, Party Room in condo .Stainless SteelAppliances (Fridge, Stove, B/I Dishwasher, Microwave), Washer /dryer . All Electric Lighting Fixtures and curtains .One parking & one locker Included. 24 hours notice for showing . (id:61852)
Homelife New World Realty Inc.
1102 Shamrock Marina Road
Gravenhurst, Ontario
Charming 2+1 Bedroom Raised Bungalow - Perfect Starter, Investment, or Summer Getaway Discover the potential in this welcoming 2+1 bedroom raised bungalow - ideal for first-time buyers, investors, or those seeking a peaceful seasonal retreat. While not directly on the water, this home is just a short walk to the beautiful Severn River, offering easy access to boating, fishing, and outdoor enjoyment.Built as a Pyramid modular home on a full block foundation, this property sits on a generous lot with plenty of room to relax or expand. The bright, open-concept main living area creates an inviting space for family and friends, while the patio doors lead to a sunny outdoor deck, perfect for entertaining or enjoying your morning coffee.The lower level features a convenient walk-out, providing great potential for additional living space, a guest suite, or a rental opportunity. (id:61852)
RE/MAX Right Move
