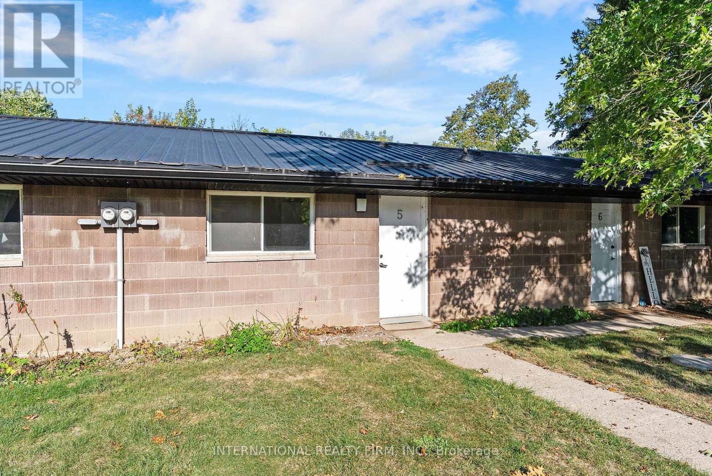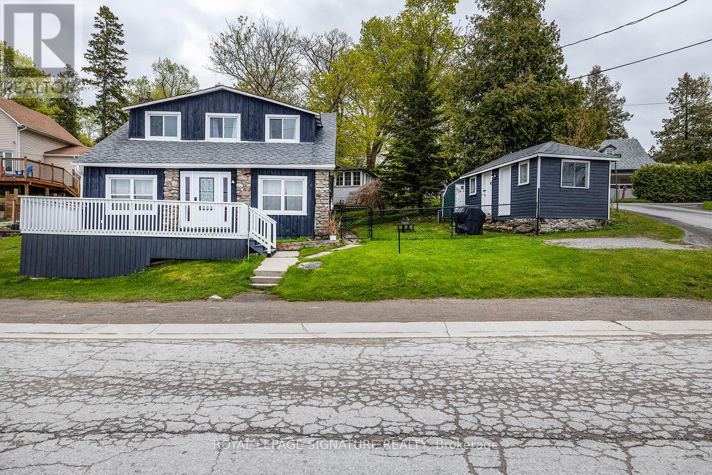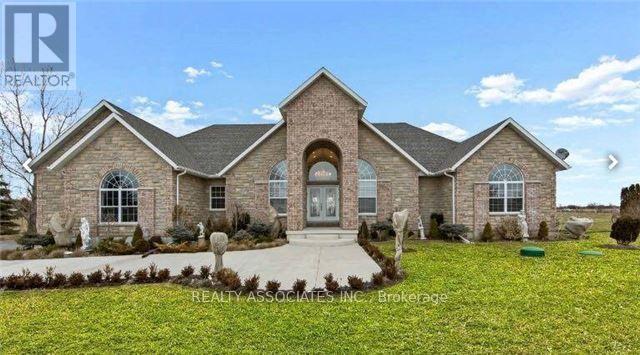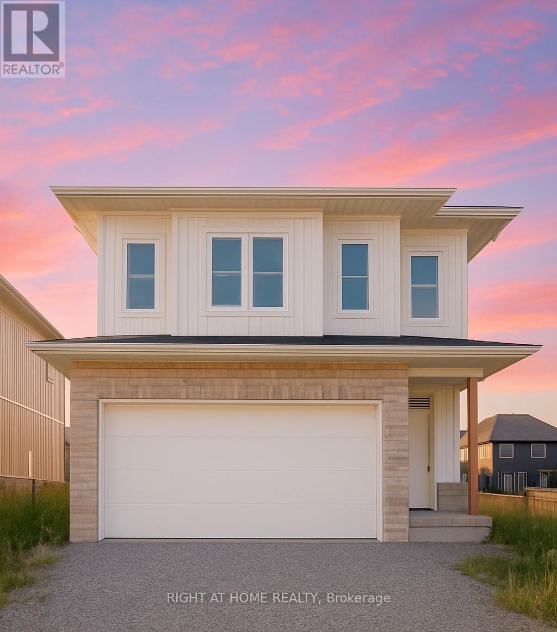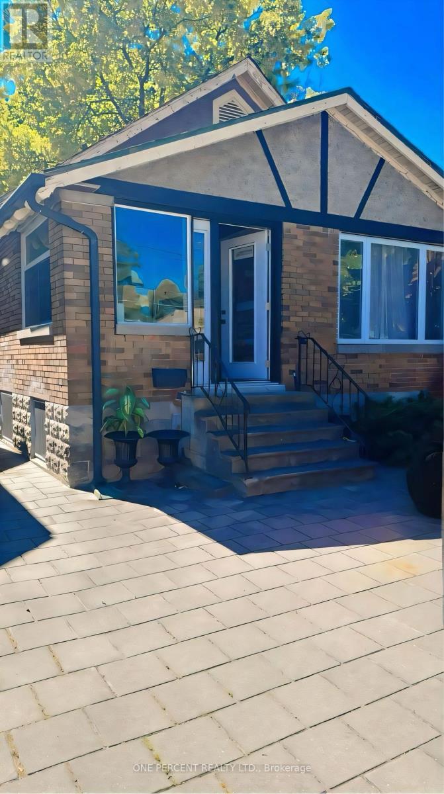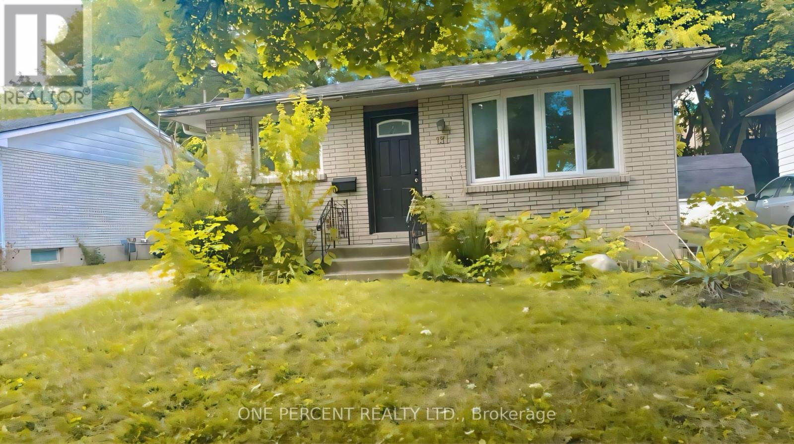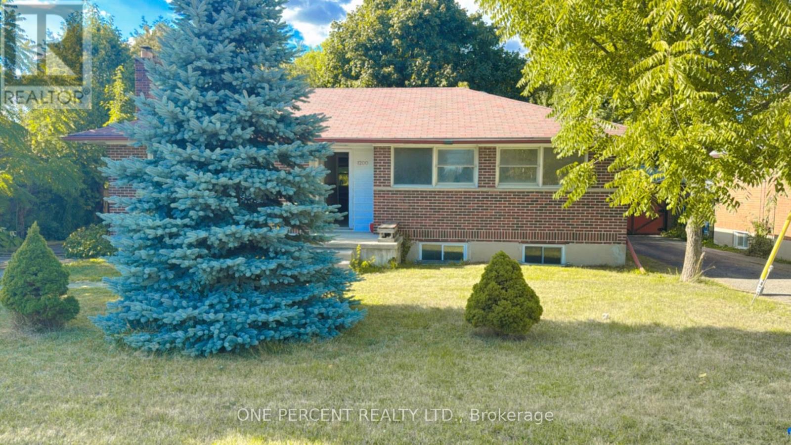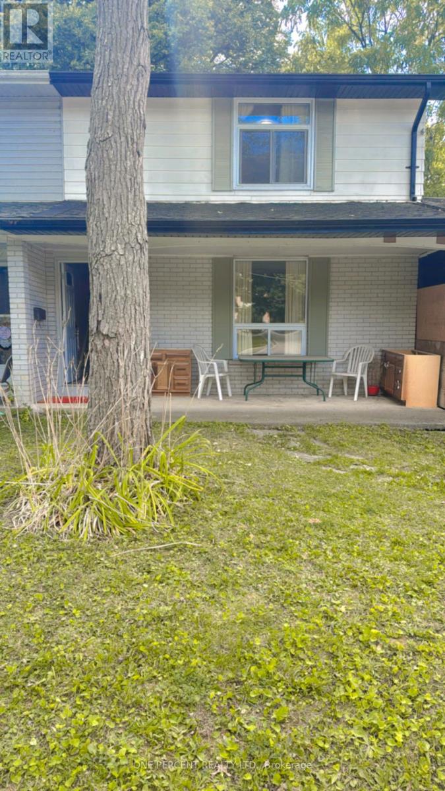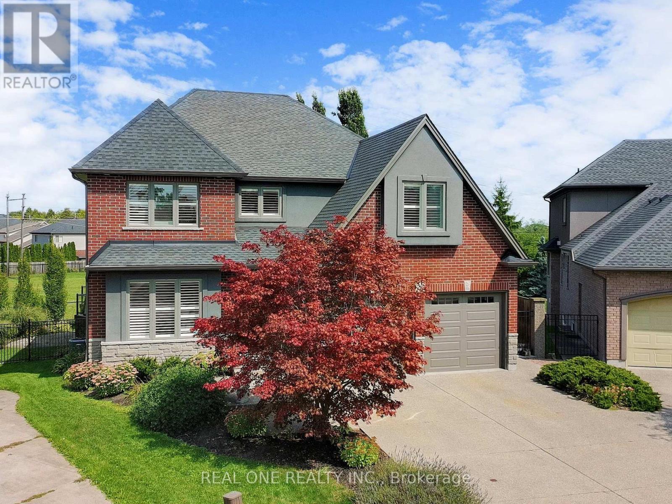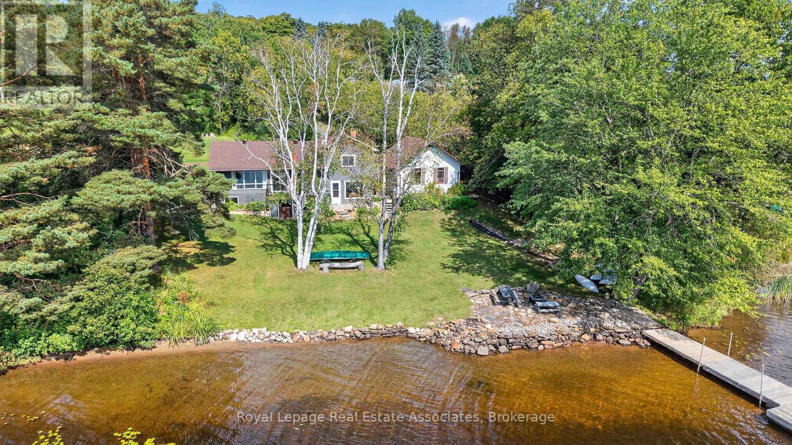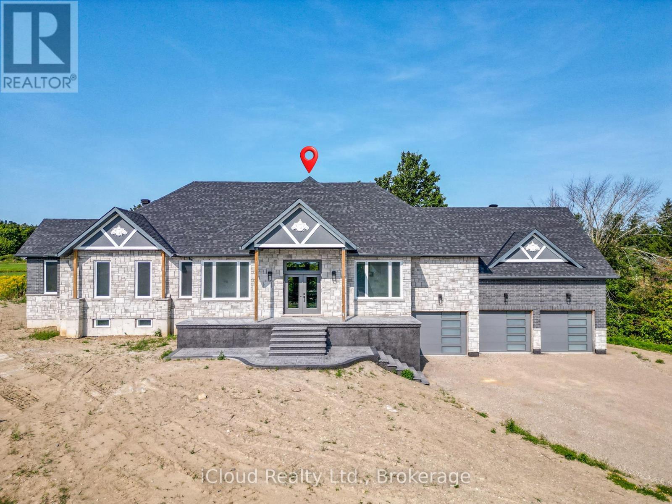9921 Superior Street
Lambton Shores, Ontario
Spacious 1-Bedroom Apartment by the Beach in Port Franks Enjoy relaxed living just steps from the beach in this large 1-bedroom, 1-bathroom apartment. Nestled in a peaceful setting, the unit features a nice backyard that backs onto the river perfect for nature lovers. Parking is included, and a 12-month lease makes this a great year-round rental opportunity in beautiful Port Franks. (id:61852)
International Realty Firm
111 Hazel Street
Kawartha Lakes, Ontario
Welcome to your lakeside oasis at 111 Hazel Street, Kawartha Lakes! Great investment opportunity as this property has an approved short term rental licence for 2025. Don't miss this wonderful opportunity to own a charming 1920s Cape Cod style, 3 bedroom, 2 bath Fully furnished cottage overlooking Sturgeon Lake without the high taxes of being directly on the Trent Severn Waterway, but with all the views and amenities. The stylish open concept renovated main floor comes with vinyl plank flooring, and a propane fireplace that heats the cottage on those cool winter nights. It's freshly painted with new oversized windows throughout to take in the beautiful panoramic lake views. The kitchen has been renovated with stainless steel appliances with room for an island. The main floor comes with a powder room, laundry and mud room with back entrance. Upstairs there are three charming bedrooms and one renovated bath with tons of character. Walk out the main floor to an oversized porch, perfect for entertaining and taking in the most amazing sunsets. The side yard is fully fenced and has a couple out buildings to store all your lake toys, tools, and lawn mower. Newly replaced roof in fall of 2024 and a brand new holding tank with permit from City of Kawartha lakes (see attachments). Walk across the street to the public beach and dock to swim in weed free water. There is a boat launch just moments away to launch your boat for the day or lease a spot at the marina to leave in from May to October. Cruise lock free to Bobcaygeon, Fenelon Falls or Lindsay. Located in the heart of the heart of the Kawartha Lakes just 15 mins to Bobcaygeon or Lindsay, and 1.5 hours from GTA. (id:61852)
Royal LePage Signature Realty
Exp Realty
576 Barcovan Beach Road
Quinte West, Ontario
Beautiful Luxurious Custom Built 2572 Sq Ft Bungalow House Fully Furnished. Upper Level Only With 1 King Bed,8 Queen Beds And 1 Double Bed. Overlooks Lake Ontario.5 Spacious Bdrs.2 Dining Areas & Fully Equipped Kitchen With All Essential Cutlery,Pot,Pans,Coffee Maker,Kettle Etc.All Necessary Appliances.Every Br Has It's Own Tv.Lg.Front Yard & Cozy Back Yard That You Can Unwind.Backyard Has View Of Lge Farming Land.Pool Table,Bikes,Jacuzzi,Fire Pit For Bbq. 2 Back Decks. PS. Basement is not accessible as the Landlord's furniture is in the basement. (id:61852)
Realty Associates Inc.
8872 Angie Drive
Niagara Falls, Ontario
Exclusive chance to finish a brand new 4 bedroom, 3 bathroom home in a thriving new subdivision. This blank canvas comes with all the major work complete - exterior, windows, doors, drywall and tile already installed. Floors, kitchen, bathroom vanities and basement remain unfinished, giving you the freedom to design and customize to your taste. The separate entrance to the basement is ideal for an in-law suite, rental unit, or private retreat. Property is being Sold As Is, perfect for homeowners wanting a custom finish without starting from scratch or investors ready to capitalize in a high-demand area. Don't miss this standout opportunity to own a new build at a fraction of the cost and create instant value by completing it yourself! (id:61852)
Right At Home Realty
13 Moir Street
London North, Ontario
Do not look any further! Welcome to 13 Moir St, a beautiful and versatile detached raised ranch-style bungalow perfect for investors or first-time buyers. The main floor features a separate foyer that creates a warm and welcoming entrance, 3 spacious bedrooms, a 3-piece bathroom, a bright sunroom, and a full kitchen complete with stove, fridge, dishwasher, microwave, and laundry connections if you wish to add another set. The walk-up basement with separate entrance offers an additional 3 bedrooms, 3-piece bathroom, living area, and a second full kitchen with stove, fridge, dishwasher, microwave, pantry area, plus a laundry room-with all rooms and the living area featuring above-grade windows that fill the space with natural sunlight, create a bright, airy feel and inviting atmosphere-making it an excellent in-law suite or separate living quarters. Outside, enjoy a huge backyard and a private driveway that accommodates up to 6 cars. Ideally situated within walking distance to Western University, this property is also close to top schools such as Eagle Heights Public School, Jeanne-Sauvé Public School, London Central Secondary School, and Catholic Central High School, as well as Victoria Hospital, Victoria Park, and Springbank Park. A variety of dining and lifestyle options are nearby, including Dimi's Greek House and Asher's Lounge & Patio, and with downtown just minutes away, you'll enjoy easy access to cultural venues like the Grand Theatre, along with excellent transit connections across the city and accessibility for students and professionals alike. With no rental items and an owned tankless hot water system, this property offers true peace of mind. Don't miss this incredible opportunity. Book your private showing today! (id:61852)
One Percent Realty Ltd.
131 Paperbirch Crescent
London North, Ontario
Don't look any further! Welcome to 131 Paperbirch Crescent, a charming detached three-level back split. Perfect for the savvy investor, the first-time homebuyer, or anyone seeking smart living options close to campus. The main floor welcomes you with a bright, south-facing living area featuring a large front window that floods the home with natural sunlight. The kitchen with breakfast area connects easily with the dining space, offering plenty of room to gather. Just a few steps up, you'll find three bedrooms and a three-piece bathroom. The walk-up basement provides a safe, separate entrance from the side of the property via the deck and bench area, making it perfect as an in-law suite, multi-generational living, or a private retreat. This level includes three additional bedrooms, a second three-piece bathroom, a kitchen with breakfast area, and a living area all with above-grade windows that bring in abundant natural light and fresh air, creating a bright and airy living environment. Located in a beautiful part of London, this home is just minutes from Western University, vibrant downtown London dining and entertainment, with local favourites like Cintro On Wellington and The Morrissey House offering stylish fare in a lively downtown setting and key green spaces like Victoria Park, Springbank Park, Storybook Gardens, the Thames Valley Parkway, and Fanshawe Lake. Health care is close at hand too, with University Hospital and Victoria Hospital nearby. Excellent schools such as University Heights Public School, John Dearness Public School, and Sir Frederick Banting Secondary School, libraries, shops, and recreation round out a convenient and dynamic setting. This versatile property offers not just a home, but a lifestyle-blending space, natural light, and location all in one. Don't miss this incredible opportunity. Book your private showing today! (id:61852)
One Percent Realty Ltd.
1200 Huron Street
London East, Ontario
Don't look any further! Welcome to 1200 Huron St! Discover this charming detached raised Ranch-style bungalow featuring 3 bedrooms and 1 bathroom on the main floor plus 3 bedrooms, 1 bathroom, and a kitchen in the lower level, complete with a separate entrance from the backyard, offering excellent potential for a Savvy Investor or first-time home buyer. The main floor showcases a bright and inviting living area with a large south-facing window that fills the space with natural light, while the kitchen enjoys its own oversized window overlooking the backyard. Bedrooms throughout the home are also well lit, each with their own window for comfort and brightness. The lower level provides a full living, dining, and kitchen area, along with additional bedrooms and a bathroom-all with above-grade windows-making it perfect for an in-law suite, multi-generational living, or extended family use. Step outside to enjoy a huge backyard, ideal for entertaining or relaxing in the heart of a family-friendly neighborhood. Located close to Western University, Montcalm Secondary School, Hillcrest Public School, Gibbons Park, Beacock Library, and LHSC University Hospital, plus popular dining and entertainment like Dimi's Greek House, Covent Garden Market, and The Rec Room, this home combines comfort, versatility, and an unbeatable location. Dont miss this incredible opportunity. Book your private showing today! (id:61852)
One Percent Realty Ltd.
873 William Street
London East, Ontario
Location, location, location! Don't look any further. Welcome to 873 William Street, perfectly situated in one of Londons most sought-after neighbourhoods, offering both timeless character and unbeatable convenience, where tree-lined streets meet unbeatable proximity to Western, downtown, and all the amenities you need; this delightful semi-detached two-storey home is perfect for first-time homebuyers or savvy investors and features a bright east-facing living and dining area with a large window, a spacious eat-in kitchen with breakfast bar and walkout to a beautiful deck overlooking a huge, fully fenced backyard, a convenient main-floor powder room, three sun-filled bedrooms and a full three-piece bath upstairs, and a finished lower level offering two additional bedrooms with above-grade windows, a three-piece bath, and a large recreation area, all complemented by a double garage and driveway with space for four cars; ideally located within walking distance to Western University's vibrant campus, just minutes from Victoria Hospital, University Hospital and St. Josephs Health Care, close to top-rated schools like University Heights Public School and John Paul II Catholic Secondary, as well as parks, library, transit, upscale dining downtown, shopping, art, and entertainment. This is an extraordinary opportunity in a prime location, so don't miss it. Book your private showing today! (id:61852)
One Percent Realty Ltd.
26 Matthews Court
St. Catharines, Ontario
Welcome to this upgraded 4+1 Bedr 5 Bath stunning home with over 3000 sq. ft, perfectly positioned on a oversized pie shape lot backing onto green space, walkout to backyard with large Deck/Gazebo/Saltwater Hottub/Solar heated Pool/Pro Landscaped area ,fully fenced & gate to open greenspace. Inside, the home boasts a bright and spacious layout with newly finish antique farmhouse pine planks on main flr & newer floor on upper & lower levels. Newer modern kitchen is a chefs delight, showcasing stainless steel appliances, stunning massive countertops/ Centre Island, Private main flr Den,Oversized sep. Dining Rm with pot lights & gorgeous chandelier, Playrm on the split 2nd flr, Double door entry to large Master with 5pc Ensuite. Bsmt features a sep. entrance, an oversized bedroom and bathroom, making it ideal for a private suite with extra income potential. This meticulously maintained home is truly move-in ready. Conveniently located close to schools, parks, shopping, and 2km to Block U . (id:61852)
Real One Realty Inc.
389 Falcon Road
Huntsville, Ontario
Welcome to your dream Muskoka retreat! Nestled on the sought-after Narrows in Huntsville, this beautifully renovated 4-level side split home offers the perfect blend of year-round comfort, modern upgrades, and classic cottage charm.Enjoy southern exposure and panoramic waterfront views from your expansive private dock, ideal for relaxing, entertaining, or setting off on a boat ride to explore over 60 kms of boating & four connected lakes Fairy, Vernon, Mary, and Peninsula. Whether you're into water sports, fishing, or scenic cruising, this location delivers the full Muskoka experience right from your backyard. Inside, the home features 4 spacious bedrooms, a flowing layout perfect for families or guests, and tastefully updated finishes throughout. The main living areas are bright and welcoming, with large windows that bring the outdoors in.Additional highlights include a double car garage with loft storage, ideal for all your gear, toys, and seasonal items. Located just minutes from downtown Huntsville, youll enjoy easy access to shopping, dining, schools, healthcare, and all big-town amenities while still feeling tucked away in a serene waterfront setting.This is a rare opportunity to own a turnkey waterfront property in one of Muskoka's most desirable locations. Whether you're seeking a permanent residence, a vacation getaway, or an investment, this home checks every box. Recently Upgraded in 2020, Furnace 2019, 2004 existing septic replaced with fast system 0.5 visual and audio alarm system and new raised bed (bubbler system estimated value $10,000.00) documentation available, Newer Weepers Installed around Perimeter of home, 2012 additional dock elements added to dock (ramp 6 x 12 & dock 12 x20 $8017.35) documentation available. (id:61852)
Royal LePage Real Estate Associates
8 Prentis Court
Melancthon, Ontario
MOTIVATED SELLER!!! This Stunning Custom Built Bungalow With Nearly 6000 Sqft Of Finished Living Space Offers 6 Bdrm & 5 W/R With W/O Bsmt On 1.48 Acre Land. Beautiful Stone & Brick Exterior, Sep Liv/Din/Family Room, Triple Car Garage, Hardwood Floor thru-out Main, Laminate/Vinyl In Basement, Smooth Ceilings thru-out, Large Family Rm W/ Fireplace ,Open Concept Layout, 10 ft Ceiling Main Flr ,9 ft Ceiling Bsmt, 8 Ft Doors on Main ,Main Floor Laundry,Access to Garage,Large Eat-In Kitchen W/ Breakfast Area, Quartz Counter Top,Centre Island,Crown Moulding, Valance, Porcelain Tiles .W/O To Deck From Family Room, Large Master Bdrm W/ Hwd Flr, 5 Pcs En-Suite, W/I Closets.All Good Size Bdrms W/ Hwd Flr, 4 pcs En-suite Jack & Jill, Closet, 200 Amp Electrical Service, Pot Lights, Glass Standing Showers, Freshly Painted, Quartz Countertops, Back splash & Much More. Walkout Basement, Media/Theatre Room , Exercise Room, Rec Area, 2 Bedrooms With Full Washroom, Bar/ Kitchen Are All The Features of Basement. (id:61852)
Icloud Realty Ltd.
753333 2nd Line Ehs
Mono, Ontario
Located on a quiet rural country road, in a fantastic Southerly location close to town, this charming 4-bedroom, red brick Century home stately sits on 4.37 mature acres with views of the surrounding rolling countryside and neighboring farmers' fields. The history of this rare Victorian dates to the early 1800s with the Skelton family, and, for 145 years, this property was predominantly owned by the White family until 1985. Only one other family has owned this property since 1985! Offering endless potential, this residence has a detached 1.5-car garage and a large, approximately 70 ft. x 20 ft. driveshed with a steel roof and a concrete floor. A unique attribute of this property is the remnants and stone foundation of the large barn. Enjoy trails with apple, crab apple, and walnut trees, or unwind by the solar-heated, saltwater, in-ground pool and savor the abundance of birds, wildlife, and tranquility of the surroundings. Lovingly maintained by the current owners, this home exudes warmth and character, high ceilings, and beautiful wood trims, and offers approximately 3046 sq. ft. (MPAC). Explore the beautiful Bruce Trail network up the road. 5 mins to Mount Alverno Luxury Resort, Adamo Estate Winery, skiing, golfing at Hockley Valley Resort & Spa, plus farmers markets, coffee shops, quaint shops, restaurants, hospital, shopping and amenities in nearby Orangeville. A wonderful central location with easy commuter access to Highways 10 & 9. A 1-hour drive to Toronto. (id:61852)
Century 21 Millennium Inc.
