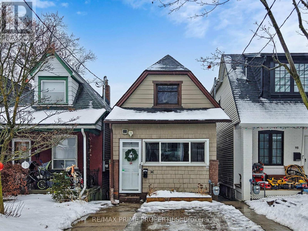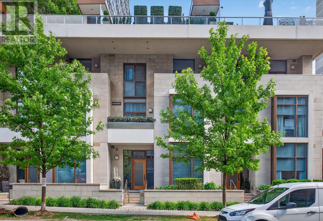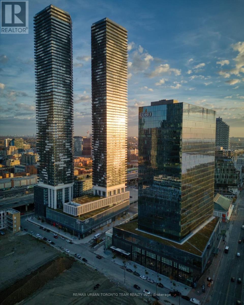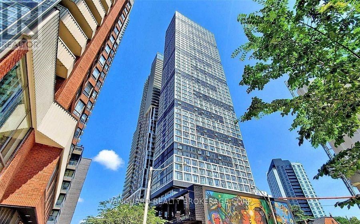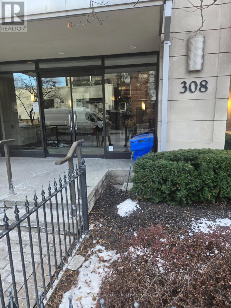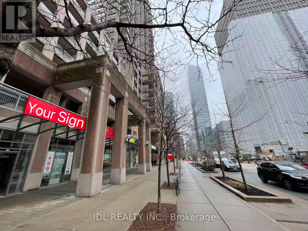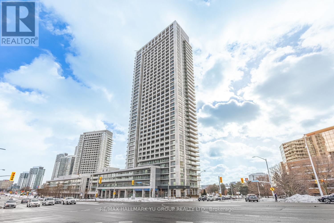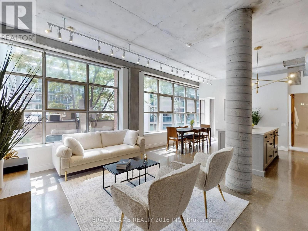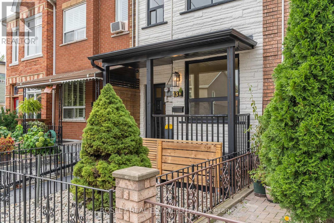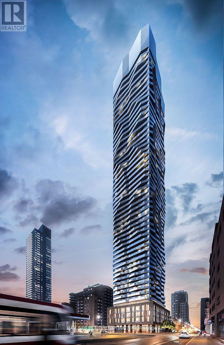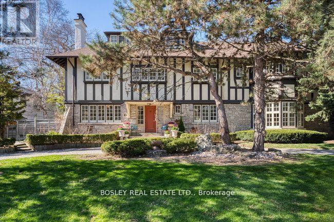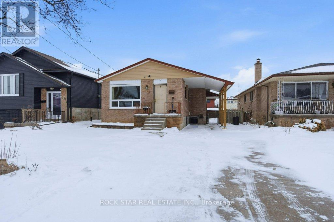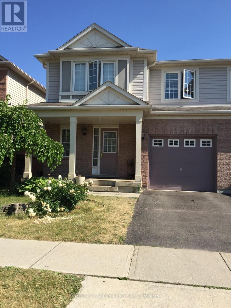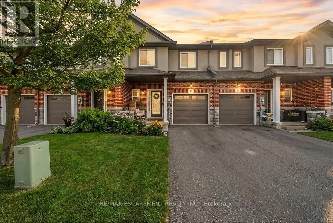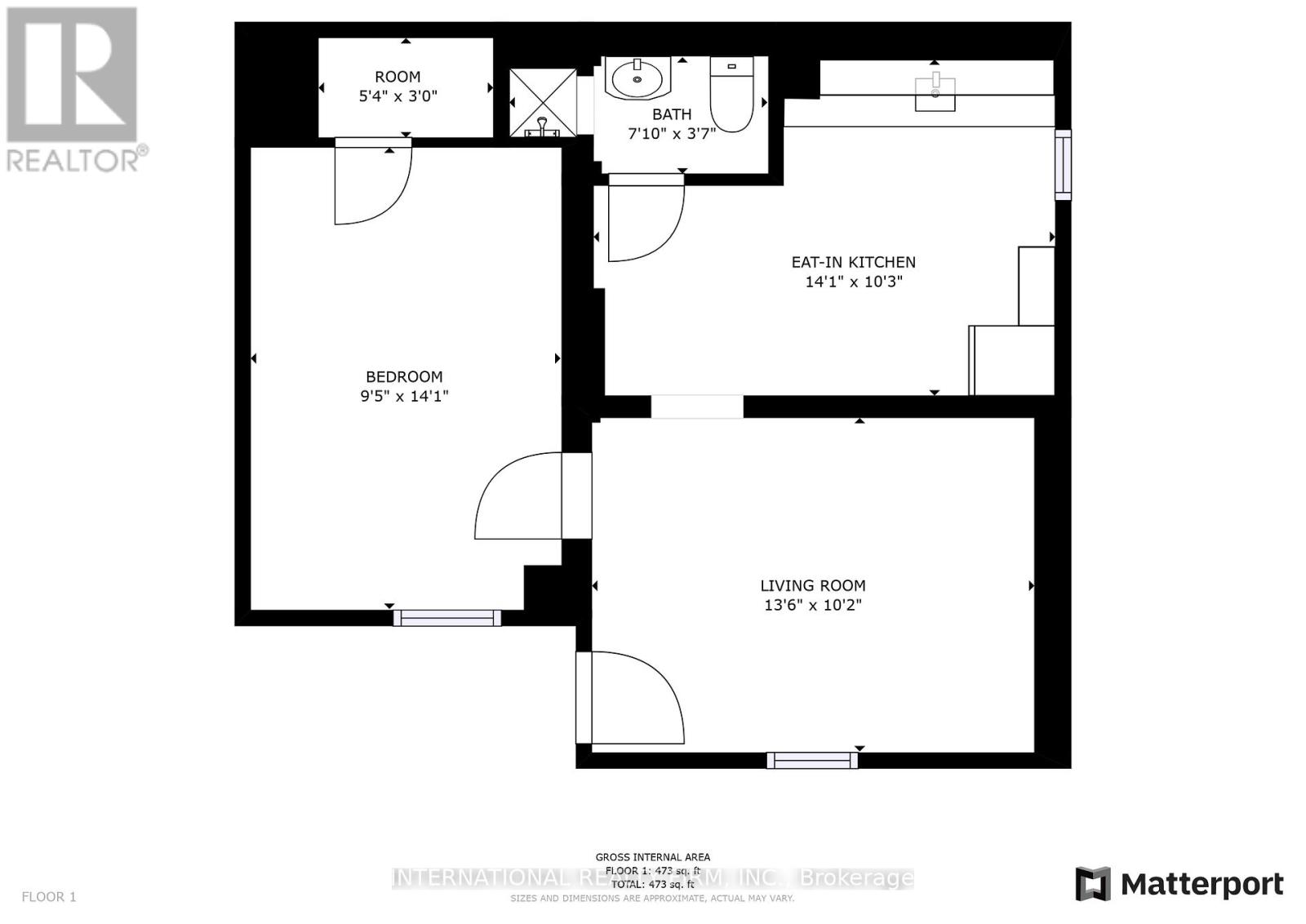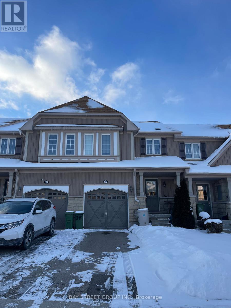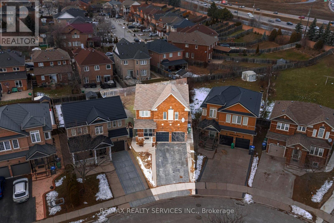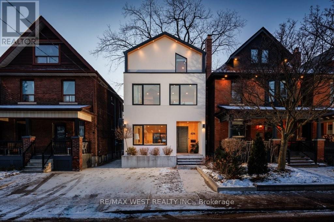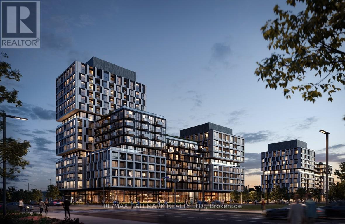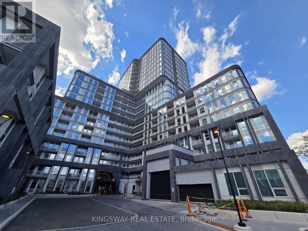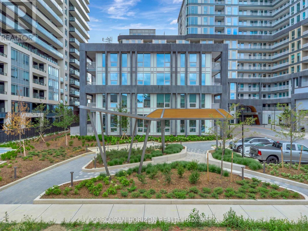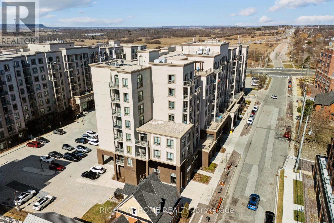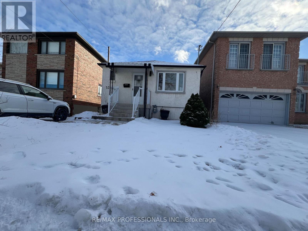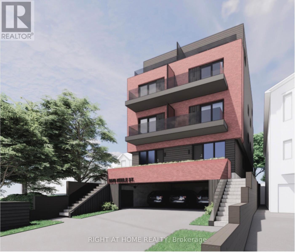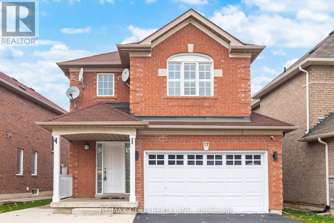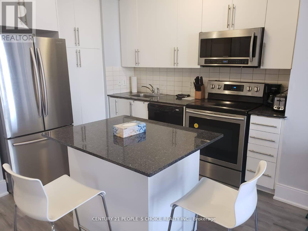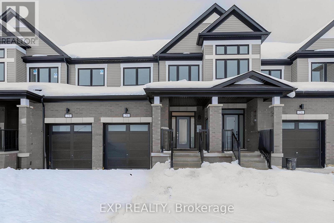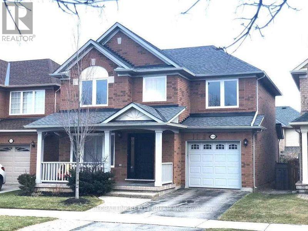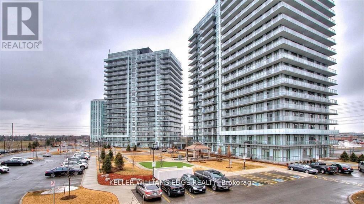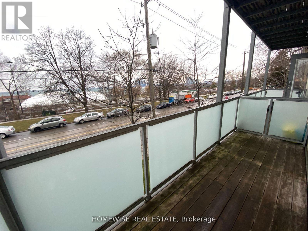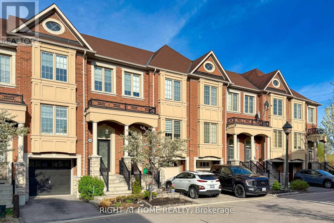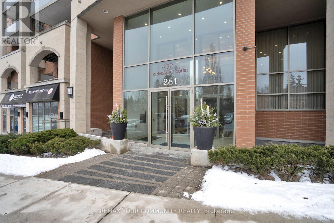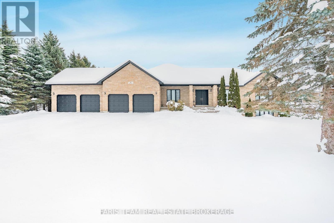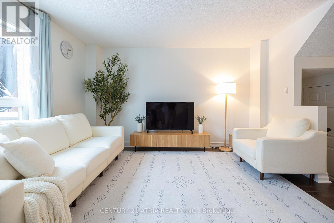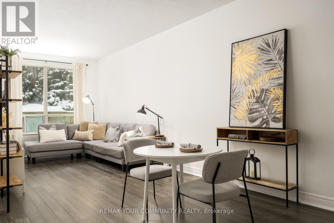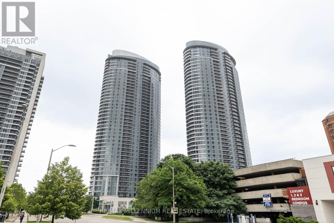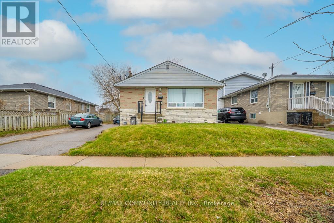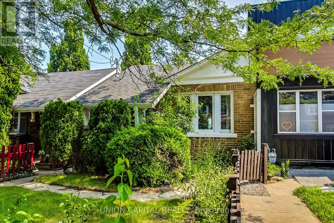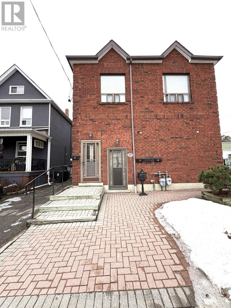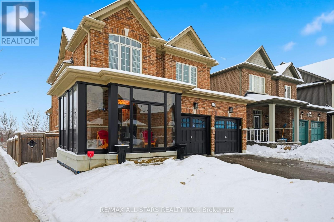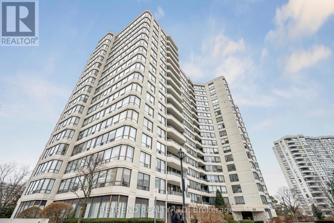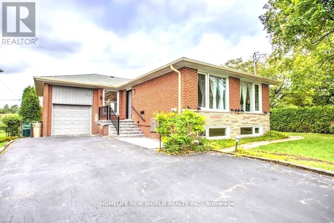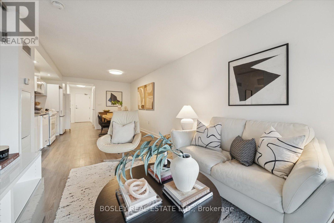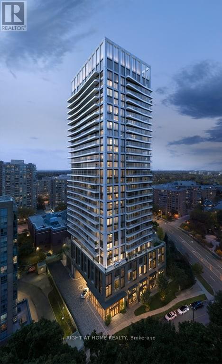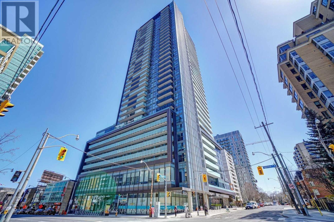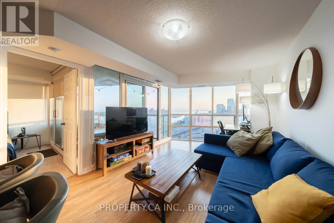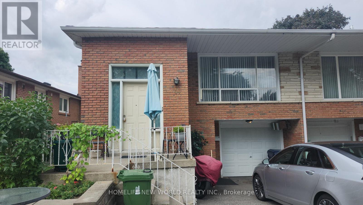96 Coleridge Avenue
Toronto, Ontario
Welcome to this beautiful home in East York! Your first steps inside are to the enclosed sunroom, a cozy and functional shelter from the elements, giving you the perfect space for your coats and shoes. Walk through the front door into the spacious and inviting living room, with timeless wainscotting throughout the main level. A separate dining area with lots of light, as well as beautiful kitchen appointed with stainless steel appliances. Plus, a beautiful breakfast nook surrounded by windows to enjoy your mornings in. From the kitchen you can walk out to your private backyard, and enjoy the privacy thanks to the deep lot. Upstairs you'll find two charming bedrooms, one with its own ensuite! Downstairs you'll find a finished basement to be used how you see fit, as well as a four piece bathroom with a soaker tub to relax in after those hectic days. All of this is nestled in an incredible neighbourhood near plenty of shops, restaurants, and public transit. Includes a dedicated front pad parking spot, a rarity in this area! Move in ready, wonderfully updated with plenty of character, this home is the perfect spot for you. (id:61852)
RE/MAX Prime Properties
133 Pears Avenue
Toronto, Ontario
Contemporary City Living Awaits At 133 Pears Avenue, Ideally Positioned Between The Charm Of The Annex And The Sophistication Of Yorkville. Tucked Away On A Peaceful Residential Street, This Residence Offers A Serene Escape While Remaining Moments From The Energy Of Downtown. The Largest Of Just Five Boutique Town Residences, It Provides Full Access To The Premium Services And Amenities Of The Connected Luxury Tower Within The Esteemed Pears On The Avenue Enclave. Showcasing A Thoughtfully Curated Interior Aesthetic, The Home Features An Expansive Rooftop Terrace Of Approximately 400 Square Feet, Complete With A Gas Fireplace, Built-In BBQ, And Refined Wood Decking. The Layout Includes Multiple Balconies And Outdoor Access Points, A Versatile Den Easily Converted Into A Third Bedroom, Soaring 10-Foot Ceilings, Generous Storage, Bespoke Cabinetry And Millwork, And Extensive Builder And Designer Enhancements Throughout. The Gourmet Kitchen Is Equipped With High-End Miele Appliances, Ideal For Both Everyday Living And Elevated Entertaining. Additional Highlights Include A Private In-Home Elevator, Heated Flooring, Integrated Smart Home Technology, Spacious Principal Rooms, And A Dedicated Work-From-Home Environment. The Primary Retreat Offers A Spa-Inspired Ensuite, Private Balcony, And A Substantial Walk-In Closet For Added Luxury And Comfort. Two Underground Parking Spaces Are Conveniently Located Just Steps From The Private Entrance, Complemented By 24-Hour Concierge Service. Perfectly Situated Near Ramsden Park, Acclaimed Restaurants, Yorkville's World-Class Shopping, Scenic Walking Routes, And TTC Access, This Exceptional Home Delivers Refined Urban Living At Its Finest. (id:61852)
RE/MAX Realtron Barry Cohen Homes Inc.
7211 - 138 Downes Street
Toronto, Ontario
Available March 1st - Sugar Wharf 1 bedroom / 1 bathroom , 501 Sqft interior Unit w/ Amazing views from Balcony facing South. Clear view Open concept kitchen living room - ensuite laundry, stainless steel kitchen appliances included. Engineered hardwood floors, stone counter tops. Steps Away From Sugar Beach, Employment, Shops & Restaurants. Farm Boy, Loblaws, Lcbo, The Lake. The Life. The City. Built-In Fridge, Dishwasher, Stove, Microwave, Front Loading Washer And Dryer, Existing Lights, Ac, Hardwood Floors, Window Coverings (id:61852)
RE/MAX Urban Toronto Team Realty Inc.
912 - 251 Jarvis Street
Toronto, Ontario
Bright Functional & Meticulously Maintained Studio Unit With 1 Bathrooms & Large 13" x 8" Terrace With Unobstructed Bright Functional Easterly View! Modern Finishes Including Upgraded Kitchen Cabinets & Engineered Hardwood Flooring. Locker Located On Same Level As Condo Unit. 24/7 Concierge & Security. Luxury Amenities Including Rooftop Sky Lounge & Gardens, Outdoor Swimming Pool, Barbeque Space, Fitness Centre, Sauna, Yoga Studio, Party Room, Game Room, Library, Theatre & Guest Ensuite. Walking Distance Ryerson University George Brown College, Eaton Centre, Dundas Square, Yonge/Dundas Subway, St. Lawrence Market, Hospitals, Financial District, Restaurants & Shops. (id:61852)
Vanguard Realty Brokerage Corp.
519 - 308 Palmerston Avenue
Toronto, Ontario
In the heart of little Italy. Bright new spacious bachelor 450 square feet, juliette balcony and full kitchenette, hardwood floors, ensuite laundry 4 piece bathroom with soaker. Condo exercise room great pied-à-terre in Toronto for those that live up north in cottage land or out of town steps to college street, TTC, UofT and shops. (id:61852)
Sutton Group-Associates Realty Inc.
R1a - 925 Bay Street
Toronto, Ontario
Move-in-ready, fully renovated and furnished 1,043 sq. ft. office sublease prominently located at the signalized corner of Bay Street and Wellesley Street, with direct street frontage on Bay Street. Situated at the base of The Bay Club, a 32-storey residential tower, the space benefits from excellent visibility, continuous pedestrian traffic, and immediate TTC access directly outside the entrance. The bright, efficient layout includes one private office, one meeting room, a large open workstation area, a kitchen, and a private washroom, offering a true turnkey solution for professional or commercial users. Approximately 500 metres from the University of Toronto and UHN, and surrounded by major institutions including Queen's Park, Toronto Metropolitan University, College Park, and numerous office towers. A short, convenient walk to world-class arts and entertainment, parks, dining, and luxury shopping in Yorkville, as well as minutes from Holt Renfrew Centre and the Colonnade on Bloor Street. This vibrant location benefits from strong daytime and evening activity and is well suited for a wide range of commercial uses office, restaurants, retail, dental, and other Personal & Consumer Services like Hair/Nail salon, Dry Cleaner,Fitness Centre, etc.. (id:61852)
Jdl Realty Inc.
3509 - 2015 Sheppard Avenue E
Toronto, Ontario
Welcome to this 35th floor, 2-bedroom, 2-bath corner suite at Ultra at Herons Hill, offering 885 sq ft of bright, well-designed living space. With south and east exposures, panoramic high-floor views, 1 parking space & 1 locker (both on P2), this home blends everyday practicality with exceptional natural light. What truly sets this suite apart is its WIDE, open-concept layout - a refreshing alternative to the long, narrow designs common in many condominiums. The modern kitchen features a centre island with granite countertops and overlooks the living and dining areas, creating a balanced, spacious feel from the moment you enter. Floor-to-ceiling windows wrap the suite in light throughout the day, enhanced by its corner position. Two balconies extend the living space outdoors and offer breathtaking high-floor views. The split-bedroom layout offers privacy, with both bedrooms well proportioned & featuring walk-in closets. The primary bedroom enjoys both south and east exposures, with a south-facing outlook where the CN Tower is visible on clear days. Conveniently located near Don Mills Subway Station, Fairview Mall with T&T, and offering quick access to the DVP/404 and 401. See floor plan, 3D tour, and cinematic video. (id:61852)
RE/MAX Hallmark Yu Group Realty Ltd.
305 - 29 Camden Street
Toronto, Ontario
Loft living on the quiet side of King St. W. with a boutique hotel feel at the ultra chic Camden Lofts. 959 square feet, two bedrooms, high ceilings and polished concrete floors. Fullyrenovated with modern kitchen and bathroom. Perfect wide/shallow floorplan with 40+ feet of windows. Located next to the ACE Hotel across from Waterworks Park and Dog run. Camden is a quiet street on the edge of everything King St. W. has to offer when you want it. Parking and Locker included. Staging and styling provided by Scott Shallow & Co. (id:61852)
Brad J. Lamb Realty 2016 Inc.
2 - 13 Mansfield Avenue
Toronto, Ontario
This Main Floor Unit Has Been Beautifully Renovated With Tasteful Finishes And Details. Great Outdoor Space, Perfect For Hosting BBQ's And Entertaining Friends. Located Right In The Heart Of Everything That Trinity-Bellwoods And Palmerston-Little Italy Has To Offer. (id:61852)
Bosley Real Estate Ltd.
2311 - 100 Dalhousie Street
Toronto, Ontario
Welcome To Social By Pemberton Group, A 52 Storey High-Rise Tower W/ Luxurious Finishes & Breathtaking Views In The Heart Of Toronto, Corner Of Dundas + Church. Steps To Public Transit, Boutique Shops, Restaurants, University & Cinemas! 14,000Sf Space Of Indoor & Outdoor Amenities Include: Fitness Centre, Yoga Room, Steam Room, Sauna, Party Room, Barbeques +More! Unit Features 1+Den, 1 Bath W/ Balcony. The den can be used as a second room (id:61852)
Bay Street Group Inc.
40 Castle Frank Crescent
Toronto, Ontario
Nestled In Prestigious Rosedale. This Exceptional Property Offers A Perfect Blend Of Elegance And Comfort. With Grandeur And Space It Presents A Rare Opportunity To Own In This Sought-After Location. This Residence Features Thoughtfully Designed Living Spaces Bathed In Natural Light Through Generous Windows. The Architectural Details Throughout Speak To Quality Craftsmanship And Timeless Design. The Property Offers Oversized, Versatile Living Areas Ideal For Both Everyday Comfort And Sophisticated Entertaining. The Surrounding Landscape Provides Privacy While Maintaining A Connection To Nature, With Over 12,000 SF Of Lot Area.. Conveniently Located With Easy Access To Urban Amenities While Providing A Serene Residential Retreat. With Over 6600 Sq Ft Of Total Space, 40 Castle Frank Crescent Represents An Opportunity To Create Your Legacy In One Of The Area's Most Coveted Locations. A Must See & Experience Firsthand The Unique Character And Potential Of This Distinguished Property. The Coach House/Garage Provides Perfect Storage Or The Potential To Convert To A Studio Space. Step Out Into Your Private Backyard Oasis, With Winding Pathways And Vibrant Perennials. (id:61852)
Bosley Real Estate Ltd.
Main Fl - 115 Elmore Drive
Hamilton, Ontario
Bright and spacious main-floor unit offering 3 bedrooms and a full bathroom in a family-friendly neighbourhood. This carpet-free home features a generous eat-in kitchen, complete with dishwasher. The large living room is filled with natural light from an oversized window. Enjoy the convenience of in-suite laundry and one driveway parking space, along with use of a large, fully fenced backyard - perfect for families or outdoor entertaining. Ideally located just steps to Eleanor Park with a playground and splash pad, with easy highway access, nearby bus stops, schools, grocery store, and other everyday conveniences. A very accessible and well-connected location in a welcoming community! (id:61852)
Rock Star Real Estate Inc.
26 Garth Massey Drive
Cambridge, Ontario
Beautiful and well maintained Semi-Detached 3 beds and 3 washrooms house, available for rent in the desirable upper country club area of Cambridge. Spacious kitchen equipped with appliances. Second floor primary room with ensuite and a second full washroom. 2 more good sizes bedrooms. Close to all amenities, schools, parks, shopping, places of worships HWY 401, Bus Stops and much much more. Ideal for working family and commuters. (id:61852)
Century 21 Green Realty Inc.
19 - 345 Glancaster Road
Hamilton, Ontario
Welcome to 345 Glancaster Rd, Unit #19 A stunning 3-bedroom townhome nestled in a quiet and highly desirable Ancaster community. Perfectly located just minutes from Glancaster Golf & Country Club, Highway 403, schools, shopping, and the Hamilton Airport. The bright, open-concept main floor features elegant hardwood and porcelain flooring, a spacious living and dining area, and a modern kitchen with stainless steel appliances, granite countertops, a double sink, and ample cabinetry. Step through the sliding doors to a private deck and fully fenced backyard, ideal for BBQs, entertaining, or relaxing with your morning coffee. Upstairs offers three generous bedrooms, including a large primary suite with a walk-in closet and a luxurious 5-piece ensuite featuring a double vanity. A versatile loft area provides the perfect space for working from home or a cozy reading nook. The unspoiled basement adds approximately 700+ sq. ft. of potential living space. Move-in ready with extremely low maintenance fees, this home perfectly combines comfort, functionality, and an unbeatable location. (id:61852)
RE/MAX Escarpment Realty Inc.
217 Hamilton Road
London East, Ontario
One Bedroom Apartment Available at the price of $1195+ Hydro with heat and water included.First and last month's rent is required for this 1 bedroom, 1 bathroom apartment with immediate move-in available. A one-year lease is required, and one parking spot is included with the unit. (id:61852)
International Realty Firm
27 Newport Crescent
Hamilton, Ontario
A Traditional Two-story Townhouse is Located in Hamilton's Central Mountain Area. Featuring Three Beautiful Bedrooms and two and a Half Bathrooms. Easy Access to Highway, Park, Shopping Centre, and All other Amenities. Available March 1. No Smokers. The tenant pays in addition for all Utilities, Water Heater Rental, and Tenant Insurance. Rental Application Form, Full Credit Reports, Employment Letter, Pay Stubs, and Ontario Residential Tenancy Agreement Required with Offer. (id:61852)
Bay Street Group Inc.
31 Seahorse Avenue
Brampton, Ontario
//Beauty Of Lakeland Village// Immaculate 4 + 1 Bedrooms, 3 Washrooms Double Garage Brick Elevation Detached In Demanding Lakeland Village Area! Situated On A Premium Pie Lot* Upgrades Including A Gourmet Kitchen With A Centre Island Bay Window & Stainless Steel Appliances. Hardwood Floor In Main Level & 9 Feet Ceiling* Sun-Filled House! Large Master Bedroom With 4 Pcs Luxury Ensuite Bath, Tub, Separate Shower & Walk In Closet. Main Floor Laundry With Garage Entrance! Family Room With Gas Fireplace Finished Basement With Open Concept Rec Room & Bedroom. 4 Car Driveway & Central Air. This Original Owner Home Is Located On A Quiet Street & Walking Distance To The Lake, Shopping, Parks, Turnberry Golf Club & Has Quick Access To Hwy # 410** (id:61852)
RE/MAX Realty Services Inc.
424 Clendenan Avenue
Toronto, Ontario
Stunning family home in the highly coveted Junction pocket of West Toronto! This beautifully appointed residence offers an open concept main floor with walk-out to a gorgeous back yard oasis. Gourmet kitchen boasts an oversized breakfast island, high-end appliances, custom built-ins and plenty of pantry storage. This modern build boasts 4+1 spacious bedrooms, 5 spa-inspired bathrooms, gleaming hardwood floors and convenient second floor laundry. Private third floor primary bedroom retreat features an office/nursery, balcony, gorgeous ensuite, walk-in closet and skylight. Professionally finished lower level has a family room which is perfect for additional living space or a nanny's suite. Nestled on a rare 160 ft deep lot, the rear garden has an amazing space for outdoor entertaining! Bonus private driveway included! Conveniently located within walking distance to top rated schools, fabulous restaurants, The Good Neighbour café, trendy shops and daycare in The Junction community. Welcome Home! (id:61852)
RE/MAX West Realty Inc.
807 - 1037 The Queensway
Toronto, Ontario
Experience modern urban living in this bright and stylish 1+1 bedroom condo featuring 9-ft ceilings, an open-concept layout. The spacious primary bedroom and the versatile den can serve as a second bedroom or a full home office. Enjoy added privacy on your balcony with the divider. This immaculate unit comes with a premium parking spot. Top-tier amenities include a fitness centre, yoga studio, party room, outdoor terrace with BBQs, kids' playroom, golf simulator, and co-working spaces. Located steps to Sherway Gardens, restaurants, Costco, IKEA, Cineplex, transit, and minutes to Hwy 427 and the Gardiner-this is luxury, comfort, and convenience all in one. (id:61852)
RE/MAX Hallmark Realty Ltd.
1405 - 3240 William Coltson Avenue
Oakville, Ontario
Welcome to this brand new, never lived-in 2-bedroom, 2 full bathroom accessible suite located in the heart of Oakville. This unique and thoughtfully designed accessible layout offers enhanced comfort, wider clearances, and functional living spaces-ideal for those seeking ease of mobility without compromising modern style. Residents benefit from exceptional building amenities, including concierge service, fully equipped fitness centre, party/meeting room, rooftop deck/garden, and BBQs permitted-perfect for both relaxation and entertaining. Ideally situated near hospital, parks, public transit, schools, school bus routes, and everyday conveniences, with easy access to major roadways and Oakville's vibrant communities. A rare opportunity to lease a brand new accessible unit in a modern, amenity-rich building. 2 Underground Parking & 1 Locker included in the rent. Tenant is responsible for utilities. (id:61852)
Kingsway Real Estate
2009 - 3240 William Coltson Avenue
Oakville, Ontario
The Trinity - 805 Sq. Ft. of Modern Comfort & StyleWelcome to The Trinity, an inviting 2-bedroom, 2-bath residence offering 805 square feet of thoughtfully planned living space. The open-concept design brings together the kitchen, dining, and living areas, creating a bright, cohesive layout ideal for both everyday living and hosting guests.The primary bedroom offers privacy and comfort with its ensuite bath and walk-in closet, while the second bedroom provides versatile space well-suited for guests, family, or a home office. Contemporary finishes, smart use of space, and generous natural light contribute to the suite's clean, modern aesthetic.Enjoy the convenience of premium building amenities and a location close to shopping, dining, transit, and major highways. With its balanced layout and refined design, The Trinity delivers a comfortable and connected urban lifestyle. (id:61852)
Sotheby's International Realty Canada
Corcoran Horizon Realty
815 - 2486 Old Bronte Road
Oakville, Ontario
2 PARKING SPOTS!! INCREDIBLY WELL-MAINTAINED 1 BEDROOM 1 BATHROOM PENTHOUSE UNIT AT MINT CONDOS. BEAUTIFUL FINISHES THROUGHOUT! CARPET-FREE HOME WITH 10FT CEILINGS. THIS LOVELY UNIT COMES EQUIPPED WITH 2 PARKING SPOTS AND 1 LOCKER UNIT. AS YOU ENTER, YOU'RE WELCOMED WITH BRIGHT LIGHT COMING IN FROM THE NORTH EAST VIEW. YOUR BEAUTIFUL KITCHEN AMAZES WITH STAINLESS STEEL APPLIANCES, GORGEOUS QUARTZ COUNTERS, A MODERN BACKSPLASH, AND DOUBLE SINK. COZY DINNER NIGHTS AT HOME ARE EASY WITH YOUR PERFECT LIVING/DINING ROOM SET UP. WAKE UP WITH YOUR MORNING COFFEE TO THE SUN RISING AND ENJOY THE VIEW FROM YOUR BALCONY. SPACIOUS BEDROOM WITH WALK-IN CLOSET AND POCKET DOORS GIVE YOU THE OPTION OF BOTH PRIVACY OR MORE SUNLIGHT! CONVENIENT AMENITIES INCLUDE GYM, PARTY ROOM, AND ROOFTOP PATIO. LOCATED WITHIN MINUTES TO OAKVILLE HOSPITAL, TOP RESTAURANTS AND GROCERY STORES, CONVENIENCE IS AT YOUR DOORSTEP. NOT TO MENTION EASY ACCESS TO HIGHWAYS 407, QEW AND 403. UNIT CAN BE LEASED OUT PARTIALLY FURNISHED FOR $2250/MONTH. (id:61852)
Right At Home Realty
Lower-B - 53 Regent Road
Toronto, Ontario
Fully renovated and beautiful 1 bedroom lower unit. Be the first to live there after the renovations. All Included in rent: water, Heat/AC, Hydro. Ensuite laundry. 1 drive parking space. Amazing location: near Costco, Yorkdale Mall, Close To Transit, Parks, Restaurants, Highway And Shopping. (id:61852)
RE/MAX Professionals Inc.
1876 Keele Street
Toronto, Ontario
Welcome to 1876 Keele Street - a rare investment opportunity featuring approved architectural plans to build 8-unit, attached semi's, on a severed lot. Development concept prepared with CMHC MLI Select criteria in mind, offering the potential for CMHC-insured financing with extended amortization, 40-50yrs. Ready to build - Committee of Adjustment approvals obtained and building permits expected in Feb.2026. 1876 Keele sits on a premium lot, 40 x 109 ft, which has been severed, and is being sold as one development opportunity. Located in a rapidly evolving neighbourhood, 2 minutes to Keelesdale LRT Station. (id:61852)
Right At Home Realty
17 Binder Twine Trail
Brampton, Ontario
Welcome to 17 Binder Twine, a beautifully maintained 3-bedroom, 4-bath detached home with a double car garage. Located in a highly sought-after, family-friendly Neighbourhood, this home offers a functional layout with a bright open-concept living and dining area, plus a cozy family room with a fireplace, perfect for relaxing and entertaining. The well-appointed upgraded kitchen features ample cabinetry, S/S appliances, Quartz Countertop, and a walk-out to a private, fully fenced backyard. The upper level includes three generous bedrooms, including a spacious primary suite with a walk-in closet and a 4-piece ensuite. The finished basement offers 1 bedroom, 1 full bathroom with a separate entrance, and a large living area-ideal for extended family living!!!! Conveniently located close to schools, parks, shopping, public transit, Mount Pleasant GO Station, and major highways. A fantastic opportunity for families and investors seeking a turn-key property in a prime location!!! (id:61852)
RE/MAX Gold Realty Inc.
2603 - 330 Burnhamthorpe Road W
Mississauga, Ontario
Location Location ! Just opposite to Celebration Square, Tridel Ultra Ovation Luxurious 2 Bedrooms, 2 Full Baths With Locker & Parking available for lease. Open Concept With Fabulous Amenities, Guest Suites, Etc. Ultra Club Rec & Fitness Centre: Party Lounge, Indoor Pool, Sauna, Virtual Golf And Billiard With Transit At Door. Walk To Central Library, Square One Mall, City Hall, Theater, Restaurants, Living Arts Centre, YMCA, Sheridan College Mississauga Campus, Transit Terminal & Go Station, Close To HWYs 403 & 401. Unit comes fully furnished (id:61852)
Century 21 People's Choice Realty Inc.
26 Stockholm Road
Barrie, Ontario
Welcome to this pristine, brand-new 3-bedroom, 3-bathroom townhouse in one of Barrie's most sought-after communities. The open-concept main floor features 9-foot ceilings, a generous dining area, and a bright great room designed for everyday living and effortless entertaining. The modern kitchen combines style and function with white maple cabinetry, a centre island with a breakfast bar, a sleek backsplash, stainless steel appliances, and a walkout to the backyard. Upstairs, enjoy sun-filled bedrooms, including a spacious primary suite with a 3-piece ensuite and large walk-in closet. Two additional bedrooms feature oversized windows and ample closet space, plus the convenience of second-floor laundry. Modern grey vinyl flooring flows throughout the home with no carpet anywhere. The full unfinished basement provides excellent storage or future potential. Two parking spaces, including the garage, with an interior access door to make daily life easy. Minutes to South Barrie GO Station, Costco, top-rated schools, shopping, parks, Lake Simcoe beaches, and quick access to Highway 400. A smart choice for families and professionals who want modern living in a prime Barrie location. (id:61852)
Exp Realty
Unknown Address
,
Beautifully Renovated Detached In Desirable West Oaks. Bright And Spacious Open Concept Living & Dining, Family Room With Big Window. Main Floor Powder Rm. Eat-in kitchen w/ Quartz countertop, Newer Stainless Steel Appliances. Upstairs Has 3 Very Spacious Bedrooms. The Master Has Walk-In Closet. New windows, Drapers And Shingles (2019). Newer Furnace And Hot Water Heater owned (2017). close to school, shops, library, and highway. (id:61852)
Global Link Realty Group Inc.
901 - 4633 Glen Erin Drive
Mississauga, Ontario
Step into this beautifully maintained, open-concept one-bedroom suite. Sun-drenched floor-to-ceiling windows brighten the space. Wide plank floors, granite countertops, and stainless steel appliances give it a modern edge. The suite features smooth 9-foot ceilings and in-suite laundry. A spacious balcony adds outdoor living space. The location is ideal. You're just steps from Erin Mills Town Centre, Walmart, schools, parks, public transit, Hwy403, and the GO Station. The University of Toronto Mississauga is only a 10-minute drive away. The building offers top-notch amenities. Enjoy a 24-hour concierge, indoor pool, party room with dining area, and outdoor terrace. There's also a full gym, yoga studio, steam rooms, and a luxury lounge. (id:61852)
Keller Williams Edge Realty
208 - 1 Triller Avenue
Toronto, Ontario
Enjoy Carefree Living At 1 Triller Ave In This One-Bedroom Apartment Available In A Quiet, 3 Story Low-Rise Building With A Balcony Overlooking The Lake. Located Where Trendy King West Meets Roncesvalles Village And Minutes From Sunnyside Beach. Steps To Great Markets, Bars/Restaurants And The Lake With Ttc At Your Door. Coin-Operated Laundry On-Site, Outdoor Bicycle Storage. Street Parking Only. (id:61852)
Homewise Real Estate
366 Doak Lane
Newmarket, Ontario
Spacious Freehold Townhouse Backing onto a Ravine. In Highly Sought-After Neighbourhood, Fabulous Open Concept Layout, Upgraded Kitchen With Stainless Steel Appliances & Granite Counters, Gleaming Hardwood Floors, Backing On To Open Space With Breathtaking Views, Master Features 4-Piece Ensuite & Walk-In Closet, Finished Basement, Conveniently Located Close To Transit & All Amenities! (id:61852)
Right At Home Realty
540 - 281 Woodbridge Avenue
Vaughan, Ontario
Welcome home to Boutique Condo Living in the heart of Woodbridge. This rare one bedroom plus den suite offers a thoughtfully designed open concept layout with soaring nine foot ceilings, hardwood floors throughout and ceramic tile in the bathroom. The upgraded kitchen features granite countertops, a stylish backsplash and breakfast bar. Step outside to your generous west facing balcony complete with BBQ gas line for year round barbecuing. The versatile den is ideal for a home office, reading nook, or extra living space. The upgraded 4 piece bath includes a marble vanity and upgraded bath tiles. Enjoy a full suite of building amenities, including renovated fitness rooms with sauna and showers, a welcoming party room and well-appointed guest suites. With 24-hour concierge service and secure bike storage, piece of mind comes standard. Just steps from charming shops, bakeries, restaurants, grocery and everyday conveniences of Market Lane, this is refined, relaxed living in one of Woodbridge's most desirable neighbourhoods. (id:61852)
RE/MAX Your Community Realty
39 Vanderpost Crescent
Essa, Ontario
Top 5 Reasons You Will Love This Home: 1) Exceptional custom-built ranch bungalow offering approximately 4,746 square feet of beautifully designed living space, set in the welcoming village of Thornton, ideally positioned just north of Cookstown and south of Barrie 2) Striking all-brick exterior with an attached four-car garage featuring convenient inside entry, complemented by a private driveway accommodating up to fifteen vehicles, perfect for large families, hobbyists, or home-based businesses 3) Bright, open-concept main level showcasing four spacious bedrooms with oversized windows, a stunning custom kitchen with a built-in pantry, abundant counterspace, and premium KitchenAid stainless-steel appliances, while the lower level adds two additional bedrooms and excellent in-law suite potential 4) Inviting living room anchored by a gorgeous stone fireplace with a statement mantel, flowing effortlessly into the kitchen and breakfast area, ideal for entertaining and everyday family living 5) Set on a mature, partially fenced lot with a generous deck and expansive greenspace, offering room for a future pool or detached garage, all within minutes of Barrie with quick access to Highways 27 and 400 and nearby essential services. 2,473 above grade sq.ft. plus a finished basement. *Please note some images have been virtually staged to show the potential of the home. (id:61852)
Faris Team Real Estate Brokerage
56 Royal Chapin Crescent
Richmond Hill, Ontario
** Immaculately maintained 3 bedroom townhome ** Absolutely move-in ready ** Owner occupied since purchase ** Countless upgrades found throughout ** New hardwood flooring 2023 ** Spacious kitchen with an abundance of storage & granite countertop ** Upgraded energy efficient windows 2016 ** Upgraded backyard patio door 2014 ** New wooden backyard deck 2019 ** Renovated 2nd floor bathroom with glass shower enclosure & large format tiles 2016 ** Very spacious primary bedroom w/ walk-in closet ** Mostly California shutters throughout ** Fully finished basement with large rec room & full bath ** Upgraded garage door which is now insulated ** Desirable driveway with no sidewalk easily accommodating two cars ** Everything is owned, no rental items ** Ideal for young families being near #4 ranked St. Theresa of Lisieux Catholic High School and several other highly regarded schools ** 4min walk to Yonge St. Viva stop ** Numerous walking and biking trails with conservation/ravines area ** (id:61852)
Century 21 Atria Realty Inc.
111 - 48 Suncrest Boulevard
Markham, Ontario
Opportunity awaits in this bright and spacious 1+1 residence at the prestigious Thornhill Towers. One of the larger units in the building! Located in the highly sought-after Commerce Valley community, this well-appointed suite offers exceptional convenience and lifestyle appeal in the heart of Markham. Enjoy upgraded flooring throughout, an open-concept kitchen with a breakfast bar ideal for everyday living and entertaining, and a stylishly renovated bathroom. The versatile den provides that much needed extra space for a home office, guest area, baby room, etc. Just steps to shopping, dining, public transit, Viva rapidway, and with easy access to Highway 7, Highway 404, and Highway 407, this is urban living at its finest. (id:61852)
RE/MAX Your Community Realty
3910 - 125 Village Green Square
Toronto, Ontario
Welcome to this beautifully maintained two-bedroom, two-bathroom condominium situated on the39th floor, offering a spacious balcony with unobstructed city views. One parking space is included, conveniently located on the second level. Residents enjoy 24/7 security and concierge service, with added convenience for package handling.The building features an impressive selection of amenities on the fifth floor, including a fully equipped fitness centre, outdoor BBQ and patio area, swimming pool, hot tub, sauna, and steam room. The unit offers a functional layout with modern finishes, remote-controlled blinds, and in-suite laundry, along with stainless steel kitchen appliances including a stove, fridge, dishwasher, and microwave.Additional building amenities include a movie theatre, study and lounge areas, party room, guest suites, and ample visitor parking. A well-managed building offering comfort, convenience, and resort-style living in the heart of the city. (id:61852)
RE/MAX Millennium Real Estate
776 Phillip Murray Avenue
Oshawa, Ontario
Minutes walk to the lake, very close to the GM Plant and short drive to the OPG plant. (id:61852)
RE/MAX Community Realty Inc.
Upper - 317 Victoria Park Avenue
Toronto, Ontario
Welcome to 317 Victoria Park Ave, a bright and comfortable 2-bedroom, 1-bath unit with a private separate entrance, perfect for working professionals. This home is a short walk to the boardwalk and beaches. It also offers a spacious living area, a full kitchen with ample cabinetry, and additional storage for everyday convenience. Large windows throughout provide natural light, creating a warm and inviting atmosphere. Ideally located within walking distance to TTC bus stops, grocery stores, cafes, and all essential amenities. One parking space is included, making this a convenient and well-connected place to call home. (id:61852)
Union Capital Realty
Unit A - 287 Sammon Avenue
Toronto, Ontario
Welcome To This Spacious Apartment Located Near The Desired Danforth Area, Close To Shops, Restaurants, Transit & All Amenities. This Beautiful Unit Offers A Large Stunning Skylight, A kitchen With A Retractable Counter For Breakfast, An Open Concept Dining & Living Room, A Large & Bright Bedroom, Your Own Laundry As Well As A Parking Spot. Tenant Pays Only 50% of Hydro and Water. Do Not Miss The Opportunity To See This Gem! (id:61852)
RE/MAX Experts
2533 Secreto Drive
Oshawa, Ontario
Welcome to this immaculate 3+1 bedroom home featuring an inviting enclosed front porch and situated on a fully fenced corner lot backing onto a ravine with walking paths. Enjoy having extra parking space on the no sidewalk side of the street and the convenience of a short walk to a nearby 18-hole golf course. The open concept main floor features 9' ceilings, hardwood floors and gas fireplace in the living room. The bright modern kitchen boasts granite countertops and a walkout to the backyard deck with natural gas bbq hookup. Upstairs you'll find 3 spacious bedrooms, convenient 2nd floor laundry and an impressive primary suite featuring two walk-in closets and a 5 pc ensuite. The professionally finished basement extends the living space and includes a rec room, bedroom, den, 4 pc bathroom and plenty of storage space. Wonderful family neighbourhood. (id:61852)
RE/MAX All-Stars Realty Inc.
212 - 1101 Steeles Avenue W
Toronto, Ontario
Welcome to Primrose Condominiums, offering a bright and well-proportioned 2-bedroom + solarium, 2-bathroom suite designed for comfortable and flexible living. The sun-filled solarium adds valuable bonus space and is ideal for a home office, reading area, or extended living space.The eat-in kitchen features ample cabinetry and natural light, while the spacious primary bedroom includes double closets and a private ensuite bathroom. The thoughtful layout allows for seamless living and entertaining.The unit includes one underground parking space. Residents enjoy 24-hour gatehouse security and access to resort-style amenities, including a fitness centre, indoor whirlpool, saunas, outdoor pool, tennis courts, squash/racquetball courts, party room, library/billiards room, and more.Conveniently located steps to shopping plazas, public transit, and offering easy access to Finch Subway and Steeles West Subway, this condo is a great opportunity for buyers seeking space, lifestyle, and value in a well-managed North York community. (id:61852)
Retrend Realty Ltd
Basement A - 36 Silverview Drive
Toronto, Ontario
A cozy and bright one-bedroom basement unit with a separate entrance and one driveway parking space, ideally located in the heart of North York. Features a functional kitchen equipped with a fridge, stove, and microwave, a washroom with a stand-up shower, and durable laminate flooring throughout. Conveniently located minutes from Finch Subway Station, major highways, shopping centers, restaurants, and other essential amenities. (id:61852)
Homelife New World Realty Inc.
521 - 4k Spadina Avenue
Toronto, Ontario
Experience the pinnacle of downtown living in this sun-drenched 2-bedroom, 2-bathroom suite located in the heart of Toronto's vibrant CityPlace. This thoughtfully designed residence features an open-concept layout framed by floor-to-ceiling windows, offering panoramic city & courtyard views and an abundance of natural light throughout the day. The modern kitchen flows seamlessly into the spacious living and dining areas, making it an ideal space for both quiet evenings and entertaining. The primary suite serves as a private retreat with a jack and jill 4-piece bathroom leading into a versatile second bedroom that is perfect for a home office or guest room. The second bedroom has ample storage space with a closet, a custom built in, and upgraded glass sliding door. The wide length balcony offers spacious outdoor living and opportunity to grow crops and plants at your desire. Uniquely positioned for ultimate convenience, this unit includes both a rare underground parking space and a storage locker. Maintenance fees for this size of unit offer excellent value as they include heat, water, and access to the building's premium amenities, such as an indoor pool, fitness center, and BBQ terrace. Residents also benefit from direct access to Sobeys within the building and are just steps away from the Spadina streetcar, the Waterfront, Rogers Centre and the city's best dining and entertainment. Perfect for investors, young families, couples, and first time homebuyers. Take advantage of this amazing opportunity! (id:61852)
Bosley Real Estate Ltd.
911 - 36 Olive Avenue
Toronto, Ontario
Brand new------ Never lived 1+1 Condo,----- South View With Lots of Natural Light --------Gorgeous Unobstructed view,-------Just Cross Finch Transit Hub, Few Seconds Walk to TTS, Go Transit and Viva, -----Walking Distance To Restaurants, Grocery Stores, Shops, Parks, Community Centers, and More. Soaring 10Ft Smooth Ceilings, Floor To Ceiling Windows. Walk Out To Balcony, Integrated Appliances, Quartz Countertops, Amenities: Outdoor Terrace & Party Room / Collab Space / Meeting, Room, Fitness Studio, Yoga Studio, Virtual Sports Room, Bocce Court, Concierge, Ping Pong Table and Much More. (id:61852)
Right At Home Realty
502 - 125 Redpath Avenue
Toronto, Ontario
Available February 1st - Beautiful & Spacious, 706 S.F 1 Bed+Den In Sought After Menkes Building, The Eglinton. Features Large Floor To Ceiling Windows. Wide Plank Engineered Laminate Flooring, Modern L-Shaped Kitchen With Integrated Appliances & 2 Full Bathrooms With Bathtubs! Large Den Is Enclosed And Can Be Used As A Second Bedroom. Steps To Lcbo, Supermarkets, Restaurants & Ttc (id:61852)
RE/MAX Urban Toronto Team Realty Inc.
3601 - 30 Grand Trunk Crescent
Toronto, Ontario
Welcome to your Oasis in the Sky! Incredible views of the CN Tower, Rogers Centre and South West await you! Welcome to Infinity 1! Steps To CN Tower, Scotiabank Arena, Rogers Centre, Harbourfront And Union Station. This Building Includes Amazing Amenities Such As Gym, Indoor Pool, Sauna, Games Room And Bike Storage. A Great Place To Live In The Centre Of Downtown Toronto! Locker Included!! All Utilities Included minus Internet! (id:61852)
Property.ca Inc.
44 Mentor Boulevard
Toronto, Ontario
Welcome to this large spacious full of sunlight 3 bedroom suit of a semi backsplit, approx 1250 sq ft with laundry in suit, New LED lightings throughtout , freshly painted , Sunfilled large living /dinning and large master bedroom.located near North York's top primary and secondary school district, near Seneca College , No Frills , easy accesss to 404. one driveway parking is included . Hydro, water is included in the rent and is based on a resanable monthly ususage . Excessive amount will be charged back to the tennant. This is a non smoking perporty, no pets, basement is rented out-seperate entrance. Application form , Credit report , employment letter , references . Tennant inurance required . refunable key deposit $200. (id:61852)
Homelife New World Realty Inc.
105 Betty Ann Drive
Toronto, Ontario
For Sale - 105 Betty Ann Drive, Toronto (Willowdale West)Detached Bungalow | 50' x 135' Lot | 2-Car Built-In Garage + Private Drive Well-maintained detached bungalow located in the desirable Willowdale West neighbourhood. Offering three finished levels, including a functional lower level with a separate side entrance, this home provides flexibility for extended family, work-from-home setups, or multi-generational living.Main Level Bright open-concept living and dining area with recessed lighting Modern kitchen with stainless steel appliances and ample cabinetry Large windows allowing natural light throughout.Four well-sized bedrooms and four updated bathrooms Lower Level Private side entrance with a concrete walk-out to the backyard.Two separate living areas suitable for extended family or guest accommodations.Three additional bedrooms plus a spacious recreation area Shared laundry facilities Features & Upgrades200 AMP electrical service and updated mechanical systems Hard-wired smoke detectors and security system Built-in 2-car garage with direct interior access Private driveway with parking for up to four vehicles South-facing backyard with landscaped gardens Updated exterior stonework and newly renovated front steps Location Highlights Situated in Willowdale West, steps to Edithvale Park & Community Centre, top-rated local schools, and TTC transit. Convenient access to Yonge Street's shops, restaurants, and amenities. Minutes to Highway 401 and Allen Road. A comfortable and functional home in one of Toronto's most sought-after residential communities. Beautifully Renovated, Like-New Bungalow with 4+3 Bedrooms and 7.5 Bathrooms. Highlights include a separate side entrance, kitchen rough-ins for added flexibility, an upgraded 200 AMP electrical panel, and wired carbon monoxide detectors throughout for enhanced safety. Enjoy a large, sun-filled, south-facing backyard (id:61852)
RE/MAX All-Stars Realty Inc.
