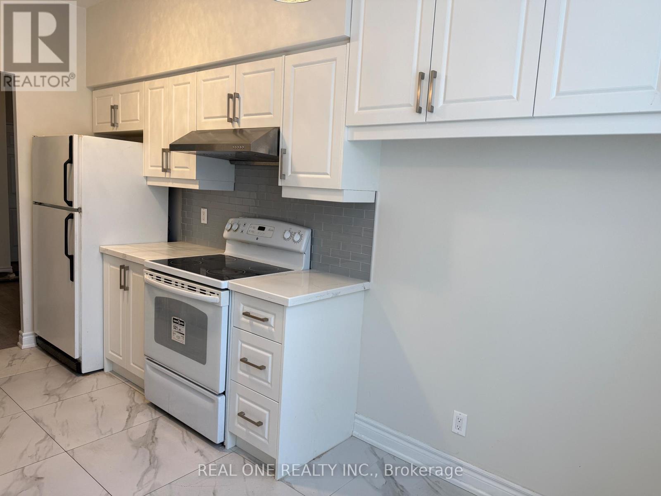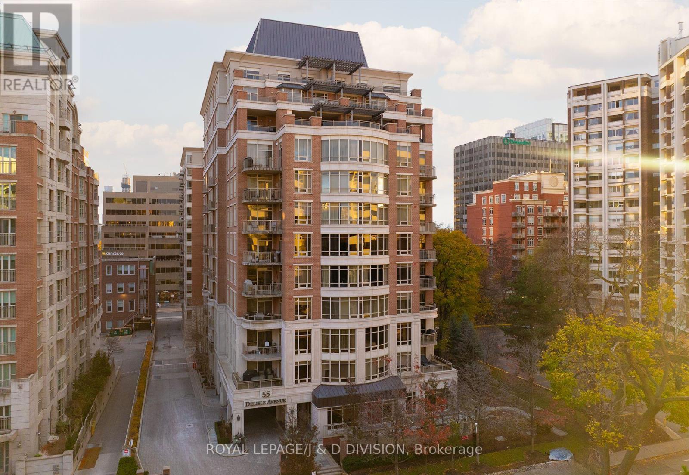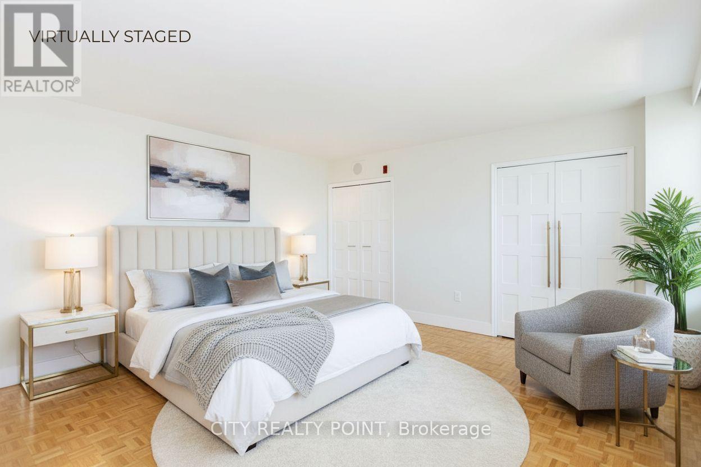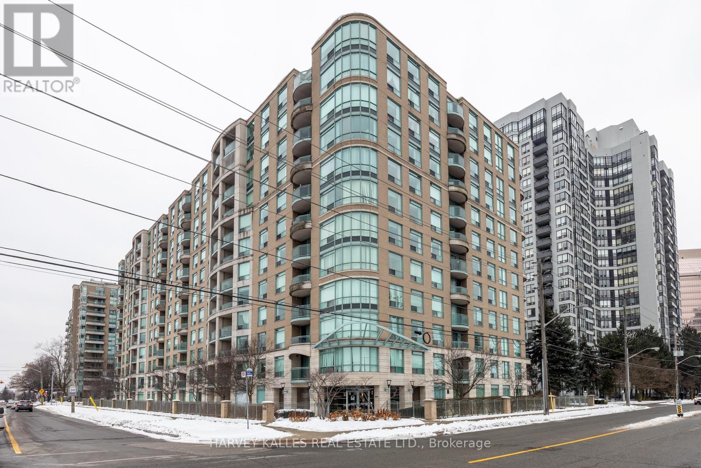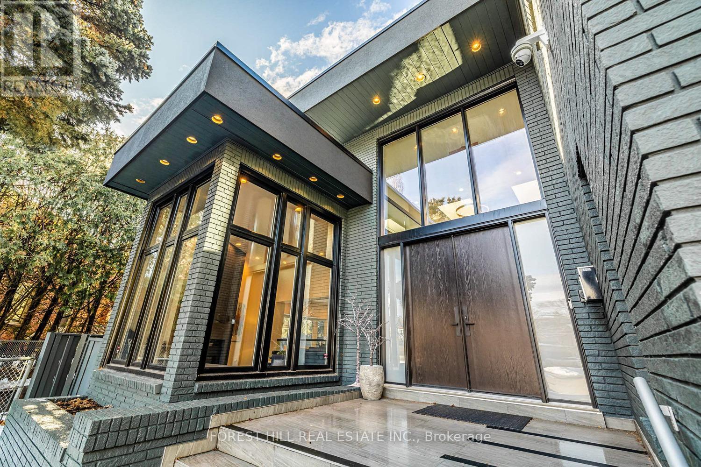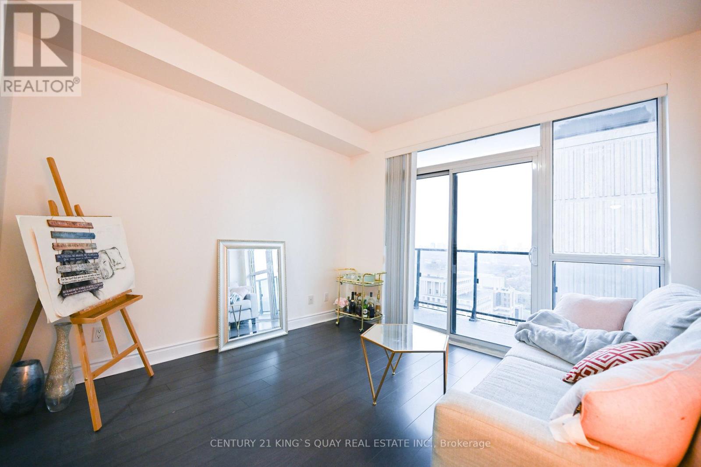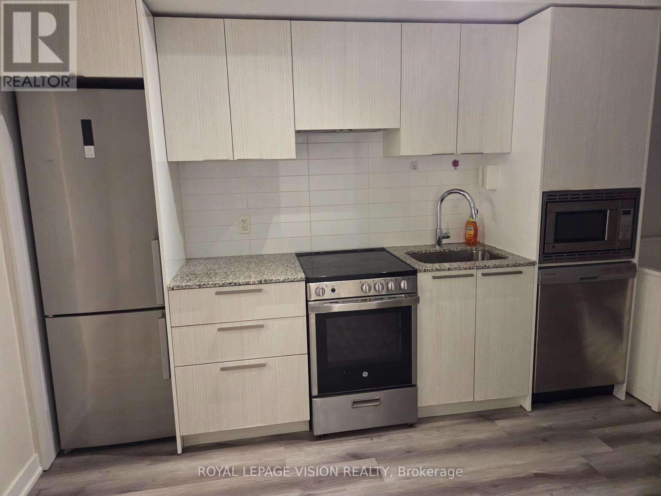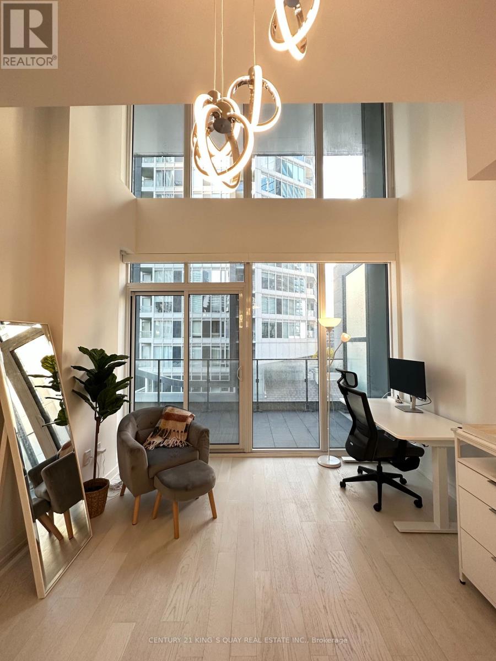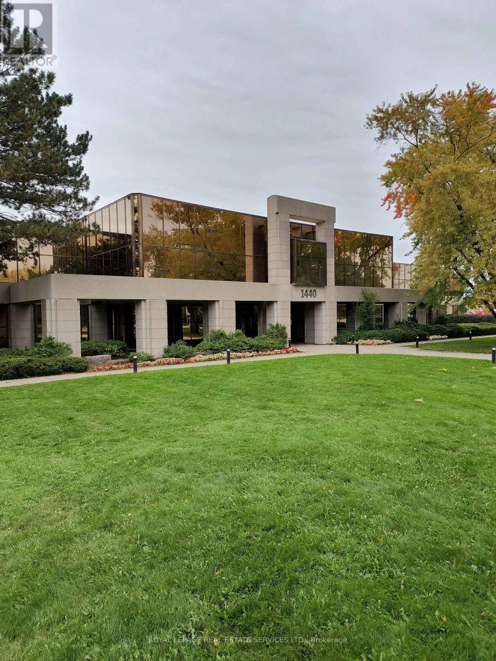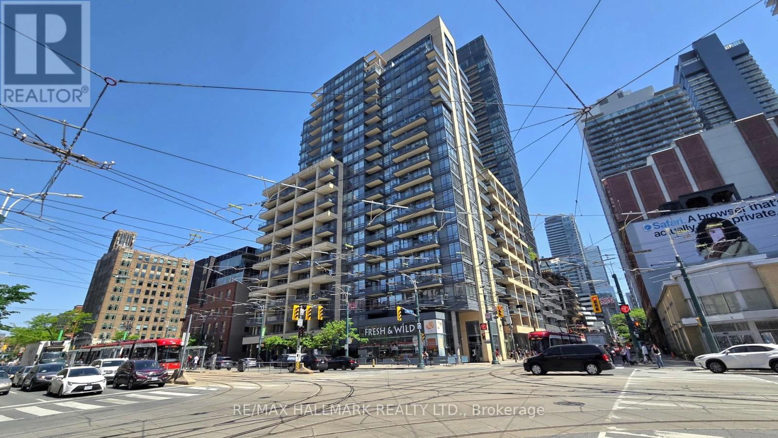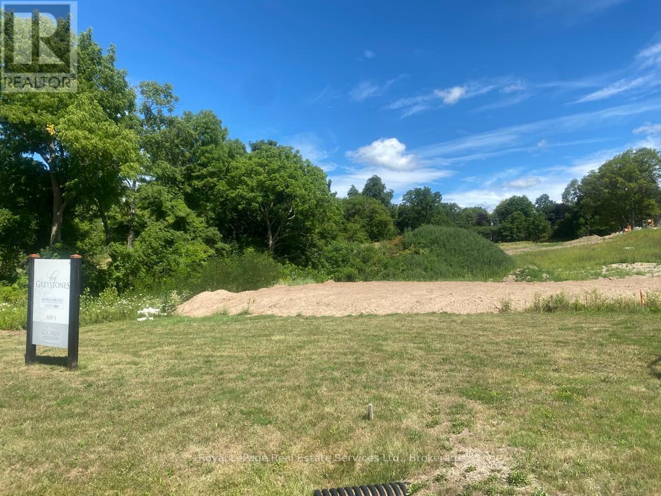2902 - 65 St Mary Street
Toronto, Ontario
Client RemarksU Condominiums. Spectacular Location, Walking Distance To Bay & Bloor & Yorkville, U.F.T Campus, Hospitals & Gov't Buildings. Access To Two Subway Lines. 896 Sqft, Hardwood Flooring Throughout, 2 Balconies, Breathtaking South View, Tower Is Topped With 4,500 Sq Ft Amenities Area With A Wraparound Balcony, Framed By Amazing View. Steps From The Finest Shopping, Dining, And Entertainment The City Has To Offer, This Is The Ideal Location To Live In The City,Easy To Show. All Offers Must Include, Ontario Standard Lease, Schedule B, Credit Report, Job Letter, Rental Application & Photo Id. (id:61852)
RE/MAX Hallmark Realty Ltd.
102 - 35 Empress Avenue
Toronto, Ontario
Location! Location! Location! Famous Earl Haig Secondary School & Mckee Elementary School District. Mins. Walking to Claude Watson School and Cardinal Carter Academy of Arts. A Commuters Delight With Underground Path To TTC, Future T&T, Cineplex, Community Centre, Library, And Empress Walk Mall. Large Unit with 1,067 Sq Feet, 9ft Ceiling, 2 Bedrooms, 2 Washrooms, 2 Underground Parking Spots, High-speed Internet INCLUDED, Hardwood Flooring Throughout. Lots Of Amenities; 24Hr Concierge, Exercise Rm, Party Rm, Guest Rm, Security Guard, Squash/Raquet Court, Visitor Parking. (id:61852)
Real One Realty Inc.
401 - 55 Delisle Avenue
Toronto, Ontario
For those ready to embrace a life of ease, without giving up the space and comfort of a house, within walking distance of everything you need, this rarely offered 3-bedroom + den corner suite at The Carlyle feels like the perfect next chapter. Spanning over 1800 square feet, this home is filled with natural light and offers two private balconies. Inside, 9 ft high ceilings and rich hardwood floors create an elegant and spacious atmosphere. The open-concept living and dining area is perfect for entertaining or quiet evenings at home, with a seamless walk-out to the balcony. Designer built-in cabinetry provides extensive storage. A separate den just off the main living space makes an ideal home office, library or hobby room. The separate eat-in kitchen features granite countertops, recessed lighting, and high-end stainless steel appliances - plus direct access to one of the balconies for morning coffee or to access your connected barbecue. The primary bedroom suite is your private retreat, complete with a walk-in closet and a beautifully appointed 5-piece ensuite bath. Two additional bedrooms are perfect for guests or a second workspace. A dedicated laundry room off the generous foyer is a rare condo luxury. Includes one underground parking space with a Level 2 EV charger and a large 9x9 locker for extra storage. At The Carlyle, residents enjoy boutique-style living with concierge service, a guest suite, an event room with full kitchen, a state-or-the-art fitness centre, visitor parking, and patio - all in a pet-friendly building known for its quiet elegance and community feel. Just steps from the vibrant Yonge & St. Clair corridor, you'll have easy access to cafes, restaurants, boutiques, parks, and transit - everything you love about midtown living, right at your doorstep. This isn't just a condo. It's a refined home for those who value space, style, simplicity and convenience - the perfect blend for life's next chapter. (id:61852)
Royal LePage/j & D Division
302 - 490 Eglinton Avenue E
Toronto, Ontario
SAVE MONEY! GET MORE SPACE | ONE MONTH FREE! Welcome to your newly renovated, bright, and spotlessly clean 1-bedroom apartment in a quiet, family-friendly building at 490 Eglinton East. All utilities are included - hydro, water, and heating! Parking and lockers are available for an additional monthly fee. Nestled in a sought-after neighbourhood, this well-maintained 8-storey building is perfect for families and young couples alike. Steps from the subway, you are surrounded by shopping, restaurants, cinemas, a hospital, schools, parks, and more. Each apartment features balconies, gleaming hardwood and ceramic floors, and renovated units come with brand-new appliances including dishwasher, fridge, microwave, and stove. Freshly painted with modern kitchens, the building also offers a brand-new elevator, on-site superintendent, smart-card laundry facilities on the ground floor, and enhanced security with camera surveillance. Air conditioning is available (ask for details). Indoor/outdoor parking is available ($165 outdoor, $225 underground), and lockers are $60/month. Immediate occupancy - move in this weekend! Agents are welcomed and protected. (id:61852)
City Realty Point
107 - 28 Pemberton Avenue
Toronto, Ontario
Fabulous Opportunity in the Yonge and Finch area. Spacious 2 bedrooms, 2 bath unit at the desirable Park Palace Condos! New vinyl flooring throughout, fresh paint, new tiling in primary bedroom ensuite, and new light fixtures. Enjoy direct underground access to Finch Subway Station for easy commuting. This exceptional unit comes with a parking spot (P1 level close to elevator) and locker. The building boasts great amenities, including 24-hour concierge, ample visitor parking(at no charge for your guests) a well-equipped gym, two party rooms and a multipurpose room. The reasonable maintenance fee is all-inclusive with heat, water, electricity, for easy living. This condo is tucked away on a quiet tree-lined street. Yet steps to the bustling shops and restaurants of Yonge Street. Close to all amenities, grocery stores, transit, and highways. Plus in a top-rated school district, including the highly sought-after Earl Haig School zone. Walk out to your own terrace on this main-floor condo. Enjoy renovated common areas in this well-managed building, Park Palace is the perfect blend of comfort, convenience, and lifestyle appeal. Don't miss this opportunity! (id:61852)
Harvey Kalles Real Estate Ltd.
97 Clarinda Drive
Toronto, Ontario
**Elevate your family lifestyle to live in this gorgeous custom-built home, and extensively/lavishly renovated top-to bottom(2022-2023-SPENT $$$$ -Tons of Dollars)--Experience unparalleled--no detail overlooked**This stunning residence blends timeless elegance and modern LUXURY, offering an exceptional living experience**Total 7300 sf (4808 sf/1-2nd flrs) living area inc. basement **STUNNING**MODERN/STYLISH HM** situated on quiet court, and in prestigious Bayview Village backing onto the RAVINE-PARK. The main floor welcomes you with a grand entry featuring intricate Italian marble wall, spanning two storeys. The expansive living room with 12ft ceilings is anchored by a marble fireplace, and large windows providing a tranquil view of the cul-de-sac and abundant natural sunlight. The inviting chef's dream kitchen(SPENT $$$) is the heart of the home, equipped with top-of-the-line appliance, stunning quartz countertops, a full pantry wall, and a generous breakfast bar perfect for hosting, family-sized with an eat-in area featuring a custom-made bench with hidden storage. The family room is elegant and functional for everyday memory-making, private space, relaxation for the family, and the main floor office is flexible for a bedroom for a senior member. The mud/laundry room on main floor offers convenient for the family, and a direct access to a garage. Upstairs, the thoughtfully designed second floor features a practical layout with a spacious hallway. The private primary suite features a lavish 6-pc ensuite, sunken sitting area with a fireplace, expansive walk-in closet. The additional three bedrooms offer large closets with organizers and b/i lighting, two ensuites, plus a family bath, featuring impressive views and privacy. The spacious open concept basement features 2 recreation areas, a kitchenette, 5th bedroom, ample storage, and a dedicated spa room with a sauna for ultimate relaxation. This home offers 2-furance,2-cac,2-hot water tank(owned),2-kitchen & more! (id:61852)
Forest Hill Real Estate Inc.
2610 - 28 Ted Rogers Way
Toronto, Ontario
Experience breathtaking, unobstructed downtown views from this bright and spacious 26th-floor suite at 28 Ted Rogers Way. Flooded with natural light, this beautifully upgraded unit features potlights throughout, premium appliances, and elegant granite counters with matching backsplash. Enjoy a large private balcony perfect for relaxing or entertaining. Steps to the TTC, world-class shopping, dining, entertainment, and walking distance to top universities-this location is unbeatable. A stunning condo that won't be on the market for long! (id:61852)
Century 21 King's Quay Real Estate Inc.
2003 - 501 Yonge Street
Toronto, Ontario
Vacant, Students Welcome, Murphy Double Bed Wall Unit Included In The One Bedroom And Separate Room Den, also furniture as seen in living area and washroom included. Freshly painted, all new wood floors, ceramic floors no carpet, 5 Mins Walk To Wellesley Ttc Subway Stop, 10 Mins Walk To University Of Toronto, 15 Mins Walk To Bloor St West Retail Shops, On Yonge St Central Location, Amenities Include Outdoor Pool, Yoga Studio, Fitness Center, Party Room, 24 Hr Concierge, Steps To A Parkette. (id:61852)
Royal LePage Vision Realty
719 - 77 Shuter Street
Toronto, Ontario
Rare 2-storey loft in the heart of downtown Toronto! This unit features 2 bed + den, 2 full bathrooms, a large terrace and 2 parking spots. Bright & spacious 18 ft high ceilings with floor-to-ceiling windows. The building offers great amenities, including an outdoor swimming pool, gym, BBQ, etc. Excellent walking score - close to Eaton Centre, TTC, University, hospital and more! (id:61852)
Century 21 King's Quay Real Estate Inc.
100* - 1440 Don Mills Road
Toronto, Ontario
High Exposure main floor space facing Don Mills Road and Kern Rd, short bus ride to Yonge or Sheppard Subways, close to Hwys 401 & DVP/404, Conveniently located near many shops and restaurants, building is well maintained with onsite parking - up to 3 spots per 1000sf,private offices, reception area, boardroom area, open space, large auditorium and kitchen. Space was previously used for educational purposes but supports many other uses such as office, medical, wellness, performing arts, veterinary, software development, financial institution and more. (id:61852)
Royal LePage Real Estate Services Ltd.
414 - 438 King Street W
Toronto, Ontario
Welcome to The Hudson, where luxury meets convenience in the heart of Toronto! This residence offers an array of desirable amenities, highlighted by Club Hudson. Dive into fitness in your double-height, well-equipped gym, unwind in the steam rooms, or challenge friends in the billiard room. Host gatherings in the media room or lounge in the bar area. This 1-bed, 2-full bathroom unit boasts 9ft ceilings and large windows giving lots of natural light. With everything at your doorstep, living at The Hudson means effortless access to the best of Toronto. Step outside to a world of downtown excitement from clubs and restaurants in the entertainment district to plays and concerts at nearby theaters and concert halls. Don't miss out on sports and events at Rogers Centre and Scotiabank Arena or catch a movie on John Street. Your backyard is the epitome of urban living. **EXTRAS** Clothes washer and dryer, oven, dishwasher, build-in storage space at front door, range hood and fridge (id:61852)
RE/MAX Hallmark Realty Ltd.
15 Hauser Place
Hamilton, Ontario
Land Price only, subject to HST. Requirement to custom build with project builder Thomas Cochren Homes. Only 1 Lot remaining in The Greystones at Webster's Falls! One of a kind custom residence to be built to suit your specifications. Majestic 1.1 Acre property on quiet court. Existing plan available for a luxury bungaloft by John Williams Architect can still be customized or completely redesigned. 3532 SF above-grade plus 3 car garage and outdoor entrance to lower level. Fabulous 30'0 Great Room with 13'0 ceilings and stone fireplace open to fabulous kitchen by Gravelle featuring oversized island with natural Quartzite stone counters. Professional Thermador Appliance Package. Walk in Pantry. Main Floor Laundry and Mud Rooms. Luxury Main Floor Mater Suite with Ante rooms, Dressing Room, Adjacent Office and so much more. Second Floor features two Ensuite Bedrooms and a private Family Room. Attached 2 car Garage and an additional detached 3rd Garage. Great Room walks out to 35' x 12.5' covered porch at the back with large skylights as well as 35' covered porch to catch the morning sun at the front. Incredible design, incredible craftsmanship. Loads of space for sports court and pool on this magnificent property. Be part of the Greystones at Webster's Falls community built by renowned custom home builder Thomas Cochren Homes. (id:61852)
Royal LePage Real Estate Services Ltd.

