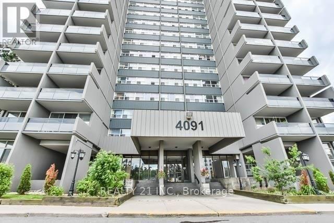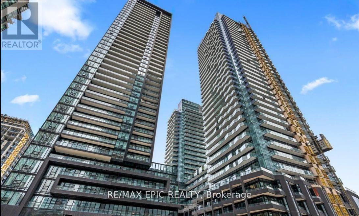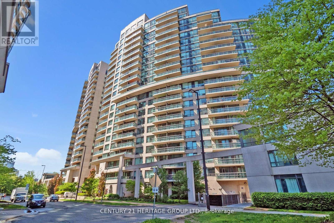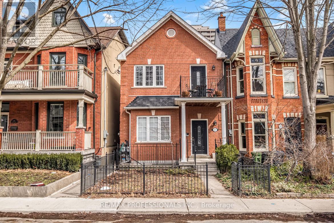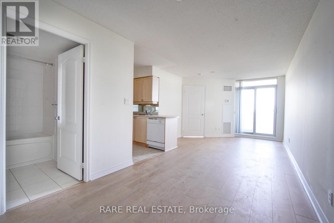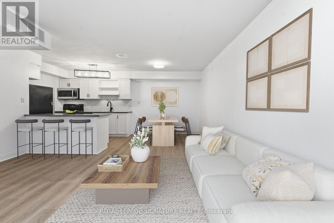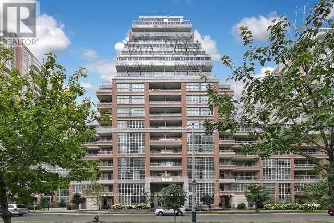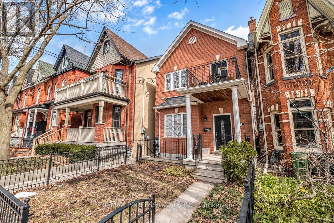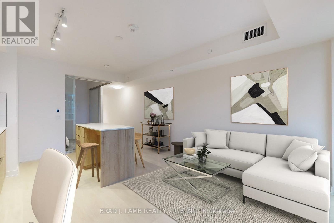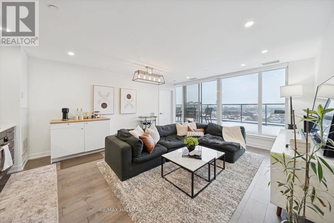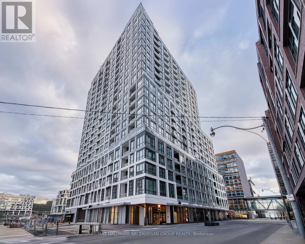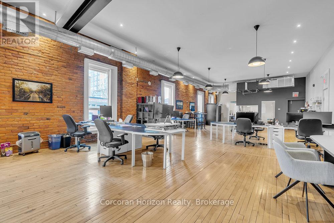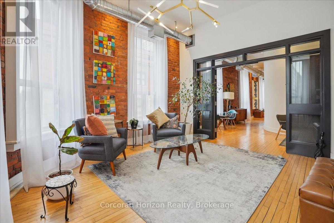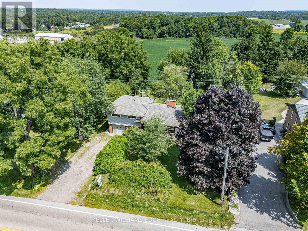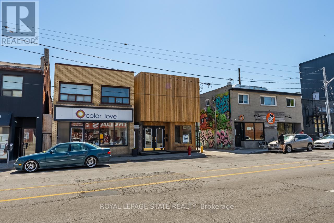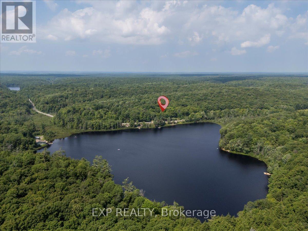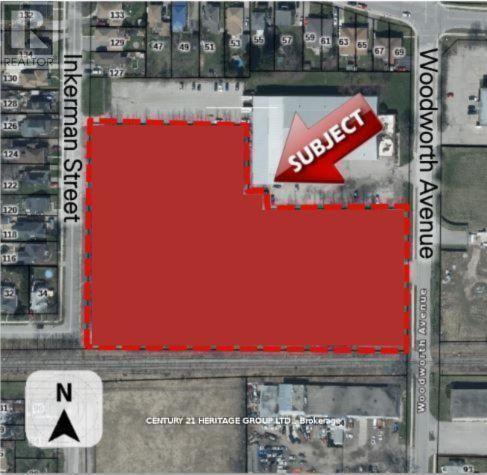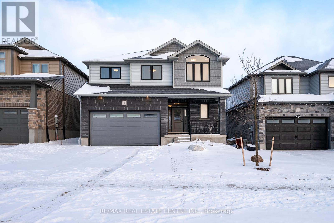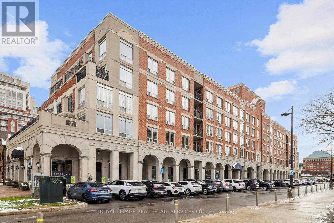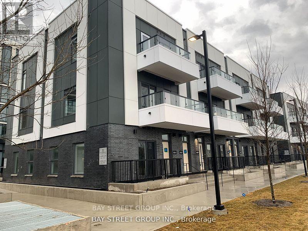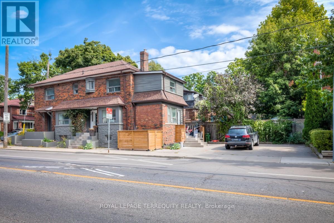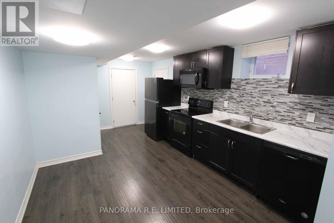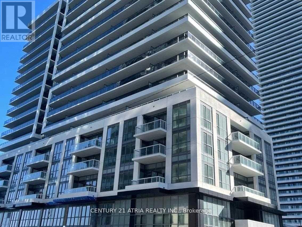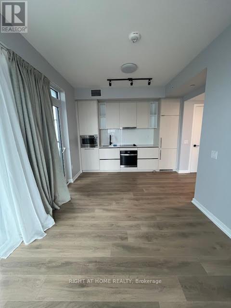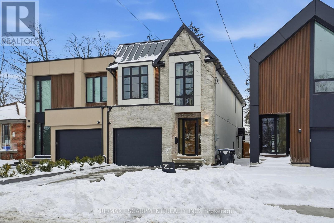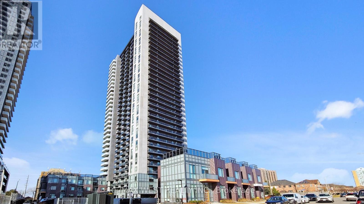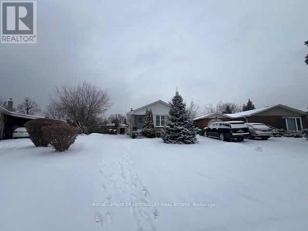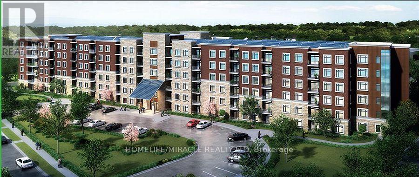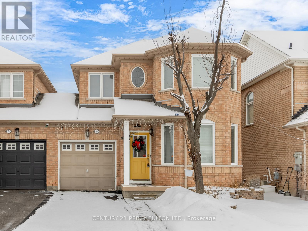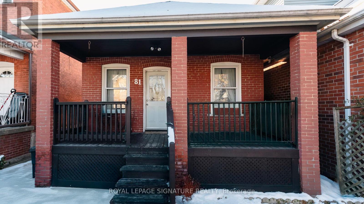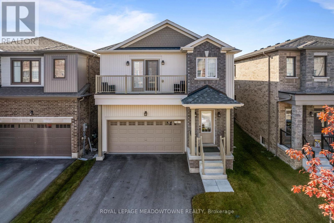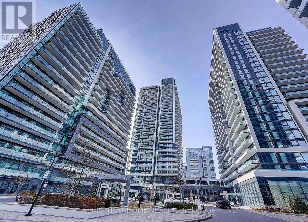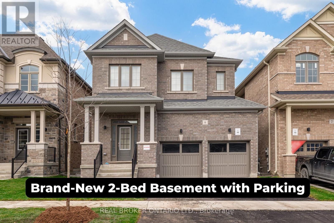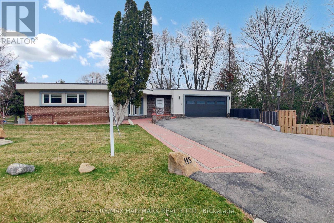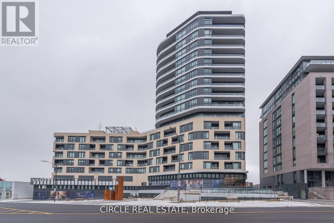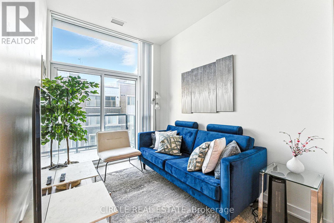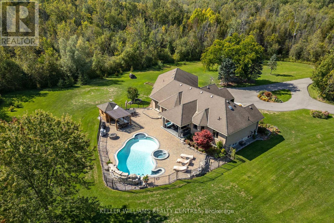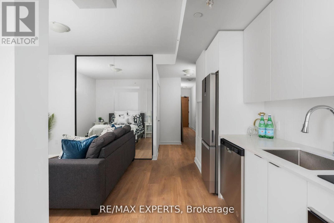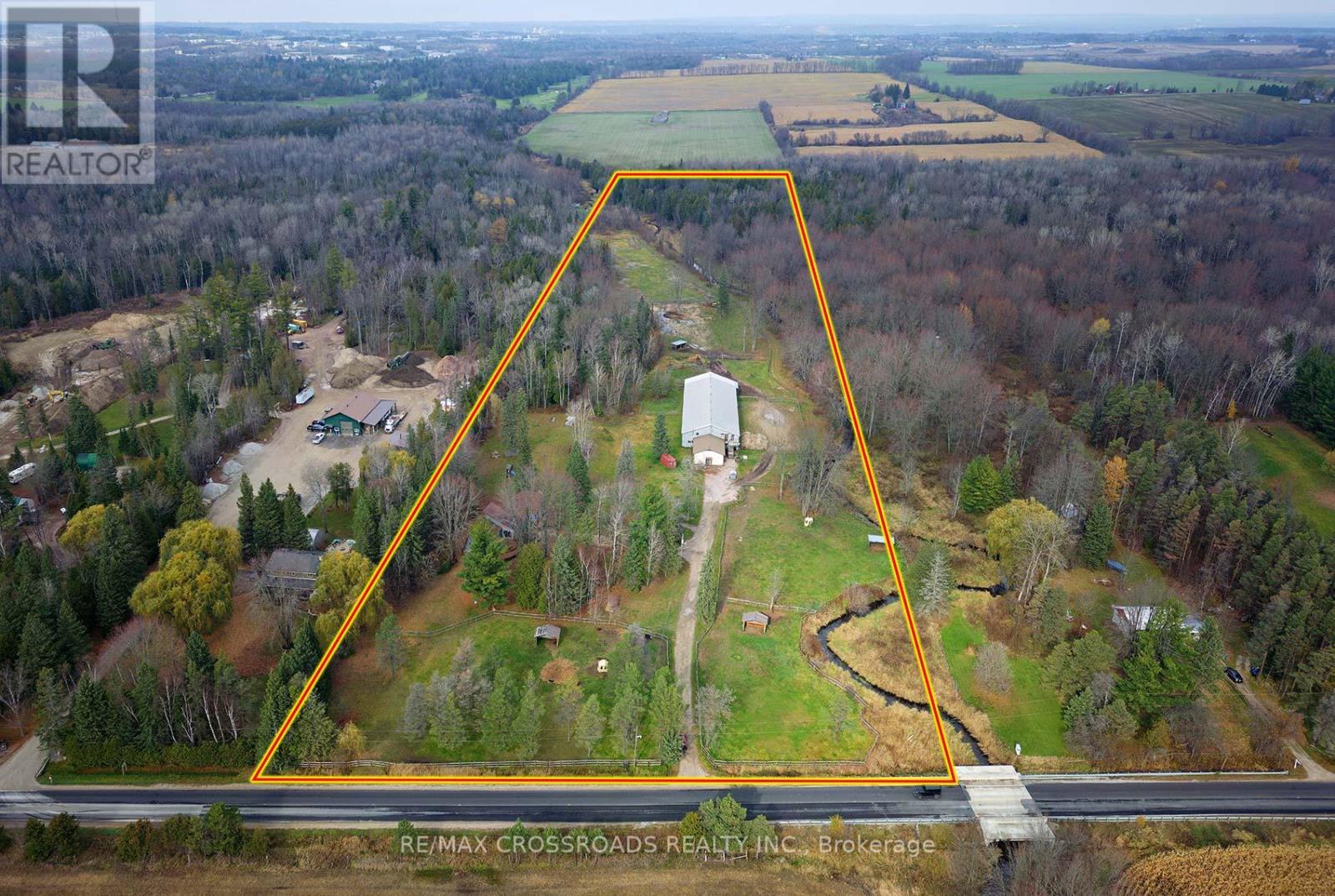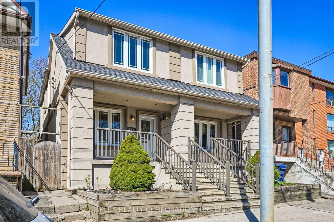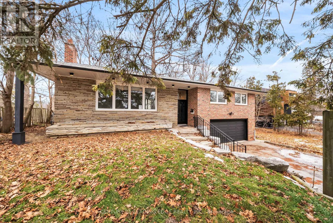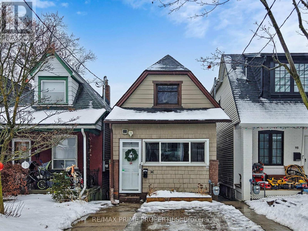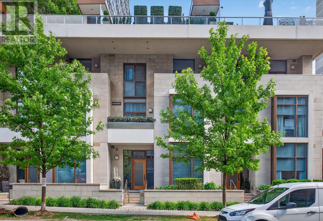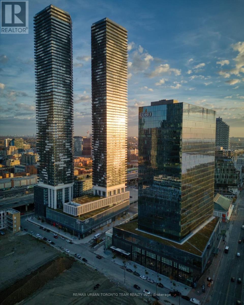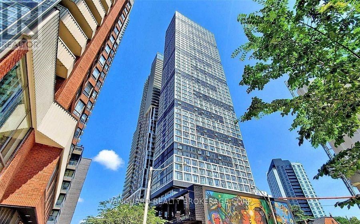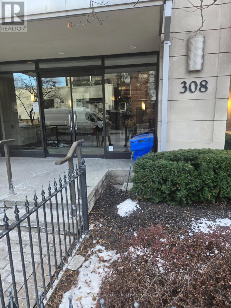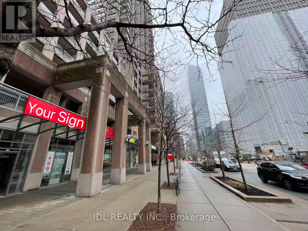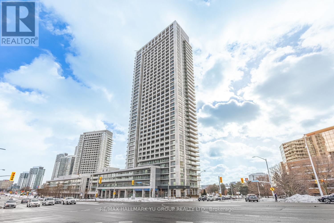1701 - 4091 Sheppard Ave E Avenue
Toronto, Ontario
Beautiful Condo In Prime Location. Spacious Floor Plan & Great Layout, Rare 3 Pc Bathroom In Master Room. Ceramic Flooring In Kitchens With Lots Of Cupboards. Large Balcony. , Ensuite Washer And Dryer, End Bright Unit With Large Walk Out Balcony. Very Clean & Well Maintained Unit. Enjoy the convenience of building amenities including free visitor parking, a fully-equipped gym, security system, indoor pool, recreation room, tennis court, and basketball court ensuring endless opportunities for leisure right at your fingertips. .24-hour TTC service including an Express Bus at your doorstep.New Go Train Line, Walk To Agincourt School, Agincourt Mall (Wall-Mart Shoppers-Drug Mart), Agincourt Recreation Centre, Centennial College & Agincourt C.I. School, Greenery Walking Trails. Fast Access To 401. Plus, only minutes walk to shopping, grocery store, library, bank, drug store/pharmacy, and a Walk-in Clinic. (id:61852)
Realty 21 Inc.
1308n - 120 Broadway Avenue
Toronto, Ontario
BRAND NEW CONDO. Featuring 10 ft ceilings, floor-to-ceiling windows, carpet-free flooring, and a custom kitchen with paneled/stainless-steel appliances and quartz countertops. Untitled Toronto Condos! Brand new, never-lived-in 1+1 bedroom suite (den can be used as 2nd bedroom) located in the heart of Yonge & Eglinton. Designed in collaboration with Pharrell Williams by Reserve & Westdale Properties, offering 507 sq.ft. of modern living space with east-facing balcony.Enjoy 34,000+ sq.ft. of exceptional amenities: indoor/outdoor pool & spa, basketball court, gym, yoga studio, rooftop dining w/ BBQs & pizza ovens, coworking & private dining areas. Steps to subway, Eglinton Centre, Loblaws, LCBO, and more. The ultimate urban lifestyle in Midtown Toronto!, Top School zone! North Toronto Collegiate Institute.BRAND NEW CONDO. Featuring 10 ft ceilings, floor-to-ceiling windows, carpet-free flooring, and a custom kitchen with paneled/stainless-steel appliances and quartz countertops. Untitled Toronto Condos! Brand new, never-lived-in 1 bedroom Unit located in the heart of Yonge & Eglinton. Designed in collaboration with Pharrell Williams by Reserve & Westdale Properties, offering 437 sq.ft. of modern living space with South facing balcony. Enjoy 34,000+ sq.ft. of exceptional amenities: indoor/outdoor pool & spa, basketball court, gym, yoga studio, rooftop dining w/ BBQs & pizza ovens, coworking & private dining areas. Steps to subway, Eglinton Centre, Loblaws, LCBO, and more. The ultimate urban lifestyle in Midtown Toronto!, Top School zone! North Toronto Collegiate Institute. (id:61852)
RE/MAX Epic Realty
2008 - 509 Beecroft Road
Toronto, Ontario
High Demand Location! Subway Station & Ttc At Your Doors! A Bright Sun Filled Unit - 877 Sf + Balcony. Watch The Sunset While Enjoying The Breath-Taking Unobstructed West View. Nice Open Concept Kit W/ A Breakfast Bar + S/S Appliances (Mostly New) + Granite C/T. Master Bedroom W/ Ensuite Bath & W/I Closet. New toilets, New Paint, New Dishwasher. New Exhaust Fan. 24Hrs Concierge, Indoor Swimming Pool, Whirlpool, Sauna, Party Rm, Billiards/Game Rm, Home Theatre. Steps To Yonge & Finch Subway Station. (id:61852)
Century 21 Heritage Group Ltd.
Upper - 213 Major Street
Toronto, Ontario
Beautiful 3-bedroom Annex apartment with parking ! Nicely-appointed, second - floor suite with a functional layout. Freshly painted, with gleaming hardwood floors, large casement windows, and a balcony overlooking the tree-lined street! Large kitchen with full-size, stainless steel appliances (2026), open-concept living/dining/kitchen area that feels both welcoming and funtctional. The suite includes ensuite laundry & central air conditioning. Offering excellent flow and flexibility for families, professionals, or students. Ideally located just steps from the subway, shops, cafes, patios, and nearby parks, and only minutes to the University of Toronto campus, Queen's Park, UHN hospitals, the ROM, AGO, and more. A perfect balance of space, convenience, and classic Annex character. **Application Requirements: TREB rental application, references, credit report, vaild ID, employment letter, recent pay stubs or NOA's for self-employed applicants** No pets/no smoking. Tenant pays gas/hydro (Separately metered). (id:61852)
RE/MAX Professionals Inc.
1306 - 3 Rean Drive
Toronto, Ontario
Luxury New York Towers Condo, Brand new floors and fresh paint throughout. Approx 588 Sq Ft Plus Balcony. 24 Hrs Security, Lots Of Visitor Parking, Club Facilities, Direct Access To Indoor Swimming Pool, Virtual Golf And Roof Top Garden. Steps To Subway, Bayview Village Shopping And All Amenities. (id:61852)
Rare Real Estate
1105 - 50 East Liberty Street
Toronto, Ontario
Bright south-facing two-storey loft-style townhouse in the heart of Liberty Village, offering 810 square feet of well-designed interior living space. This main level above grade townhome features 1 bedroom plus den and two bathrooms, including a main-level powder room, brand new flooring, paint and lighting. The open-concept main level is filled with natural light and offers a functional kitchen with full-size stainless steel appliances, generous counter space and an area for a dining table. The living space walks out to a large private terrace, ideal for everyday use and entertaining. The upper level features a spacious primary bedroom with an ensuite bathroom, along with a versatile den well suited for a home office or flexible living space. Parking and locker included. Steps to Altea gym, the new Farmhouse market, plus all the shops, restaurants, transit, and everyday amenities you expect downtown. (id:61852)
Royal LePage Signature Realty
1105 - 75 East Liberty Street
Toronto, Ontario
Welcome To King West Condominiums, located in the vibrant & trendy Liberty Village neighbourhood! This renovated 1-bedroom, 1 bath unit features an open-concept layout. A modern kitchen equipped with full sized stainless steel appliances, stone countertops, sleek cabinetry with a breakfast bar. Additional features include in-suite laundry, laminate flooring throughout and a walk-out balcony w/ stunning views of the lake! Parking & locker included. Building amenities include: Concierge, Bowling Alley, Gym, Indoor Pool, Golf Simulator, Visitor Parking, Theatre Room, Party Room & More! (id:61852)
Century 21 Leading Edge Realty Inc.
Lower - 213 Major Street
Toronto, Ontario
Live in the heart of the Annex! This bright and inviting 2-bedroom basement apartment combines comfort, style, and unbeatable location. Featuring 8-ft ceilings, approx. 900 sq.ft. of functionally-designed space with an open-concept living/dining area perfect for modern, on-the-go living. Freshly painted (2025), stainless steel appliances (2025), 2 walk-outs, full size 4-piece bathroom, central air conditioning, unit climate control, & more. Enjoy convenient ensuite laundry. Set on a quiet tree-lined street just steps from subway, shops, cafes, and parks. Minutes to U of T, Yorkville, Queen's Park, UN hospitals, the ROM, AGO & more - convenience and character in one great home! Application Requirements: TRREB rental application, references, credit report, valid ID, employment letter, recent pay stubs or NOAs for self-employed applicants. No pets/no smoking. Tenant pays gas/hydro (separately). (id:61852)
RE/MAX Professionals Inc.
312 - 117 Broadway Avenue
Toronto, Ontario
The nicest building in the vibrant Yonge and Eglinton neighbourhood. This areas most impressive building to date, Line 5 feels a step above from the time you walk into the lobby. This is a proper one bedroom apartment finished with warm neutral tones, modern style and convenience, a beautiful kitchen with large island and a unit wide, deep and spacious balcony. A short walk Eglinton Subway Station, grocery stores and restaurants make this a very convenient place to call home. Staging and styling provided by Scott Shallow & Co. (id:61852)
Brad J. Lamb Realty 2016 Inc.
1607 - 297 College Street
Toronto, Ontario
Welcome To Suite 1607 At The College, A Rare 3-Bedroom, 2-Bath Corner Residence With An Extraordinary ~630 Sq Ft Private Terrace-Your Own Outdoor Oasis In The Heart Of Downtown. Offering 962 Sq Ft Of Smart Interior Living Space, This Suite Blends Modern Comfort With Unbeatable Urban Convenience. Live Steps From The University Of Toronto, Kensington Market, Little Italy, And Nonstop TTC Access Along College & Spadina. Inside, Enjoy A Functional Split-Bedroom Layout, A Bright Open-Concept Living/Dining Area, A Sleek Contemporary Kitchen, Full-Size Laundry, Generous Closets, And A Primary Bedroom With Walk-In Closet And Ensuite. The Massive Terrace Expands Your Lifestyle-Perfect For Entertaining, Relaxing, Or Creating An Outdoor Lounge With Skyline Views. Ample Parking Available At $200/month. Current Parking Spot Is Pre-Paid Until August 2026. Experience True Downtown Living At One Of Toronto's Most Vibrant Intersections, Surrounded By Culture, Restaurants, Nightlife, Cafés, Parks, And Every Amenity At Your Doorstep. (id:61852)
RE/MAX Hallmark York Group Realty Ltd.
1314 - 15 Richardson Street
Toronto, Ontario
Experience Prime Lakefront Living at Empire Quay House Condos. Wake Up to Stunning Lake Ontario and CN Tower Views from this Brand 3 Bedroom, 2 Full Bathroom Suite on the South West Corner and Includes 1 Parking and 1 Locker. Spacious 1092 sqft Thoughtfully-Designed Layout with Modern Kitchen, Expansive Living Area with Floor-to-Ceiling Windows Offering Tons of Natural Light, and a Primary Suite with Large Walk-in Closet and Ensuite Bathroom. Located Just Moments From Some of Toronto's Most Beloved Venues and Attractions. Stroll Along the Waterfront, Relax at Sugar Beach, Enjoy World-Class Dining and Culture in the Historic Distillery District. Other Nearby Amenities Include the Scotiabank Arena, St. Lawrence Market, and Union Station. Conveniently Situated Next to Transit and Close to Major Highways for Seamless Travel. Building Amenities: Stay Active in the State-of-the-Art Fitness Center, Host Gatherings in the Party Room with a Stylish Bar and Catering Kitchen, or Enjoy a BBQ in the Beautifully Landscaped Outdoor Courtyard with Seating and Dining Options. Ideal for Professionals or Families Seeking a Connected Downtown Lifestyle. Enjoy the Ultimate in Urban Convenience and Luxury in One of Toronto's Most Desirable Neighbourhoods. (id:61852)
RE/MAX Hallmark Ari Zadegan Group Realty
300 - 41 King William Street
Hamilton, Ontario
An exceptional turnkey office opportunity in the highly sought-after Empire Times building, ideally situated in the heart of the King William restaurant district. Surrounded by vibrant new developments and renowned local destinations, including The Mule, The French, The Diplomat, and Berkeley North, this prime location offers outstanding visibility and an unmatched urban atmosphere. Through the thoughtful integration of two historic buildings, owner and developer Core Urban has created one of Hamilton's leading hubs for professional and hospitality spaces. Enter via the prominent King William Street entrance and ascend to the third floor by a striking, glass-walled, two-sided elevator that opens directly into the suite. The office features a functional and modern layout, including an open-concept bullpen work area, a glass-enclosed boardroom, kitchenette, and two private offices. Secure, fob-controlled elevator access ensures that entry is limited to your staff and invited clients, providing both privacy and peace of mind. This signature location offers immediate access to the newly-renovated TD Coliseum restaurants, financial institutions, courthouses, public transit, and a wide array of downtown amenities. Available for lease March 1, 2026, in one of Hamilton's most distinguished commercial buildings. Note: furniture shown in photography belongs to existing tenant and not available for use. Square footage provided by landlord. (id:61852)
Corcoran Horizon Realty
200 - 41 King William Street
Hamilton, Ontario
Cozy and pristine office space available on Hamilton's Restaurant Row! Located in the much sought-after Empire Times building in the heart of the King William restaurant district. Surrounded by new developments and established landmarks like the Mule, the French, the Diplomat, and Berkley North, the unit's incredible location means you'll never want for good neighbours! In combining two separate buildings, owner and developer Core Urban has managed to create one of the leading hubs for professional and hospitality spaces in the city. Enter through the high-visibility King William Street entrance and take the glass-walled two sided elevator up to the second floor and enter directly into your unit, which includes bull-pen open work area, kitchenette, storage room, and back office. Fob-controlled elevator access means peace of mind that only your staff and clients have the privilege of entering this the unit. This signature location offers immediate access to restaurants, banks, courthouses, public transit, and so much more. Available for rent immediately at one of Hamilton's finest buildings. Note: furniture shown in photography belongs to prior tenant and not available for use. Square footage provided by landlord. (id:61852)
Corcoran Horizon Realty
1352 Centre Road
Hamilton, Ontario
Located in sought after "Carlisle" this picturesque property combines a tranquil rural retreat with the conveniences of nearby amenities. Lovingly cared for (ONE owner home), structurally sound & with a functional floor plan, this home presents a perfect canvas for your creative vision. Spacious 1488 sq ft 4 level side split features a living room with a large picture window & a fireplace insert, separate dining room & eat-in kitchen. 3 spacious bedrooms, primary with double closets. For those that work from home there is a main floor den. Conveniently located at the back door is a 2pce bath. On the lower level is a huge rec room with a wood burning fireplace. Extended single car garage has an inside entry. Mature tiered backyard has views across open farmland to forested areas. Plenty of room for kids & pets to play. Whether you're seeking a peaceful country retreat or a home for your extended family this property presents endless possibilities. For the golfers, Dragon Fire & Carlisle Golf & Country Clubs are just around the corner. Equestrian lovers, Flamborough is home to an abundance of horse facilities. Library, arena & baseball diamonds are just minutes down the road. Easy commute to many centres of Commerce (Toronto to London) and just a short drive to major highways and GO Trains (Milton & Burlington). Don't miss out on this opportunity!!! (id:61852)
Keller Williams Edge Realty
18 Barton Street E
Hamilton, Ontario
18 Barton Street East - A prime investment in the heart of Hamilton. This unique mixed-use property offers four self-contained residential apartments plus a versatile main-floor commercial unit, providing strong income potential with room to grow. The four apartments, each with a kitchen and three-piece bath, are occupied by long-term tenants paying below-market rents-an excellent opportunity for future value appreciation. The main-floor commercial space offers approximately 900 sq.ft of bright, open space, while the freshly renovated basement adds potential for additional revenue. Originally built circa 1890, the property underwent a comprehensive renovation in 2018, including updated apartments and the removal of knob-and-tube wiring. Features include two 100-amp hydro services and a forced-air gas furnace (assumable contract). Ideally located just off James Street North, this property is steps from the vibrant Art Crawl, trendy shops, and the West Harbour redevelopment, making it a highly desirable asset for investors or entrepreneurs. Vendors Take-Back (VTB) financing is available, offering added flexibility for buyers. Don't miss this opportunity to own a well-maintained income-generating property in one of Hamilton's most exciting neighbourhoods! (id:61852)
Royal LePage State Realty
1867 Fraserburg Road
Bracebridge, Ontario
Welcome to your beautiful year-round home that perfectly balances comfort, privacy, and natural beauty. Nestled on nearly an acre of landscaped property, this meticulously maintained, move-in ready 3-bedroom home offers stunning panoramic views of the surrounding forest and owned waterfront on Frau Lake. Designed for everyday living, the open-concept layout features soaring beamed ceilings, a bright family room, and a newly refreshed eat-in kitchen with thoughtful finishes. The primary suite is a true escape with a large bay window framing the peaceful lake views and a walkout to the backyard for easy access to quiet mornings or starlit evenings. Nearly every room captures a connection to the outdoors, creating a seamless flow between interior and exterior spaces. Step outside to enjoy the extensive yard featuring a stone walkway, firepit area, and a 28 x 16 ft detached workshop with its own electric panel, perfect as a work space or for hobbies and storage. The attached garage and dual driveways offer ample parking for guests and recreational vehicles alike. Recent updates ensure peace of mind, including a new roof (2025), septic (2021), electrical (2021), bathroom renovation (2022), primary bedroom renovation (2023), garage door (2023), kitchen updates (2025), and new eaves, fascia, and soffits (2025). While the home itself offers privacy and comfort, you'll also enjoy direct access to tranquil Frau Lake- a private lake ideal for swimming, paddling, fishing or simply soaking in the views from your own sandy shoreline. Located just 8 minutes from Highway 11 and downtown Bracebridge, this property combines the best of modern living, peaceful surroundings, and small-town charm. (id:61852)
Exp Realty
109-113 Inkerman Street
St. Thomas, Ontario
Attention Developers and Investors Welcome to 109-113 Inkerman St. St Thomas, this 5.45 acreparcel of land is designated for Residential use in the St. Thomas Official Plan zoned asHR7-5. The designation permits the full range of densities, subject to meeting the policies ofthe Plan. I have also attached a copy of the Residential policy section from the Official Planfor your information. The specific policies for the various densities are found in subsections5.1.3.2 (low density), 5.1.3.3 (medium density) and 5.1.3.4 (high density). (id:61852)
Century 21 Heritage Group Ltd.
3 Grundy Crescent
East Luther Grand Valley, Ontario
Built in 2022 by Thomasfield, this light-filled and thoughtfully designed home in Grand Valley offers 2,564 square feet of modern living space (as per MPAC) with four bedrooms and three bathrooms. A covered front porch leads into an open-concept main floor where the contemporary kitchen features quartz countertops and backsplash, stainless steel appliances, under-cabinet lighting, a walk-in pantry, and seamless flow into the dining area and vaulted living room. Overlooking the main living space is a versatile loft, ideal for a home office, playroom, or media room. The main floor also includes convenient laundry, interior access to the double garage, and a private primary suite complete with a spa-inspired ensuite featuring double vanities and a glass-enclosed shower. Step outside from the dining area onto a fully covered deck and enjoy a peaceful, private backyard backing onto green space and walking trails, perfect for quiet mornings or relaxed evenings. The unfinished basement includes a roughed-in bathroom and cold room, offering excellent potential for future customization. Additional highlights include an oak staircase, water softener, bonus loft room, covered deck walkout, and modern finishes throughout. (id:61852)
RE/MAX Real Estate Centre Inc.
412 - 430 Pearl Street
Burlington, Ontario
Nestled In The Heart Of Downtown Burlington, This Spacious 1470 Sq Ft Corner Unit Offers 2 +1 Bedrooms and 2 Bathrooms. Featuring an Elegant Dining And Living Room With A Gas Fireplace. Walkout to a large 6' x 32' balcony with lake views. Enjoy the bright Eat in Kitchen with granite countertops and separate Bonus Room that can be used as an Office or Den. The large Primary Bedroom has a walk in closet and a 4-Piece Ensuite Bathroom. This Unit Includes 2 Side By Side Underground Parking Spaces #25 #26 and a large locker B45 located on P2. Party Room located on second floor, unit 206. Condo Fees Include All Utilities Except For Cable/Internet. Within Walking Distance To The Lake, Spencer Park, Restaurants, Shopping, Transit And Entertainment. Say Yes to the Address! (id:61852)
Royal LePage Real Estate Services Ltd.
13 - 30 Lagerfeld Drive
Brampton, Ontario
A Stunning End Unit Stacked Townhouse is now up for lease in a highly sought-after area of Brampton, conveniently situated right across from Mount Pleasant GO Station and Bus Station. This contemporary residence boasts an open-concept layout encompassing the living, dining, and kitchen areas, along with two bedrooms and two and a half baths. The main floor features numerous upgrades, including enhanced doors, trims, and baseboards, as well as a beautifully upgraded hardwood staircase and a kitchen adorned with granite countertops and a central island. Excellent outdoor space with 2 large balconies. Owned 1 Parking with EV Charger (id:61852)
Bay Street Group Inc.
1 - 135 Jane Street
Toronto, Ontario
Renovated 2 bedroom main floor unit in a solid multiplex in prime Bloor West Village on Jane Street. Bright open concept living and kitchen area with modern finishes, in suite laundry dishwasher, and a wall mounted ductless air conditioning unit for added comfort. Approximately 610 sq ft with 2 compact bedrooms and 1 full bathroom. Heat, hydro and water included, tenant responsible for cable and internet. One parking space included on shared parking pad with snow removal and landscaping handled by landlord contractor. Hot water radiator heating with building thermostat located in basement. Available March 14 2026. (id:61852)
Royal LePage Terrequity Realty
Lower - 4820 Yorkshire Avenue
Mississauga, Ontario
Very Affordable 2-Bedroom 1-Bathroom Rental In One Of The Most Desirable Locations In Mississauga. Features Fabulous Eat-In Kitchen With Newer Appliances, Great Laminate Floors Throughout, Above Ground Windows For Lots Of Natural Light, Two Spacious Bedrooms, And Much More. Legal Basement Apartment with separate entrance and two parking spots! Close To Square One, Grocery Stores, Restaurants, Schools, and Parks. A Great Rental For Great Tenants! (id:61852)
Panorama R.e. Limited
810 - 65 Annie Craig Drive
Toronto, Ontario
* Luxury Vita Two Brand New Condo Nearby Waterfront* Gorgeous 2 Bedroom and 2 Washroom *Nice South Lake View *Great Open-Concept Layout *9ft Ceiling *Large Balcony *Modern Kitchen W/Quartz Counter Top * Include One Parking and One Locker *24 Hours Concierge *Excellent Amenities w/ Swimming pool *Close to lake, Downtown, Ttc, Highway, Marina, Park, Supermarket and More (id:61852)
Century 21 Atria Realty Inc.
1504 - 10 Graphophone Grove
Toronto, Ontario
Welcome to this sun-filled, open-concept 1-bedroom Plus Den, 1-bathroom unit offering 600 sq. ft. and 10 ft.Ceilings of beautifully designed living space. Enjoy unobstructed West North/South-facing views of the city skyline, and a brand-new 8-acre park all from your own private balcony. Located in a vibrant and growing community, you're steps away from the upcoming Wallace-Emerson Community Centre, new commercial and retail spaces right outside your door, and just a short walk to TTC, UP Express, GO Train, trendy Geary Avenue, and the shops and restaurants along Bloor St. W. Spend your summer days lounging by the 12th-floor rooftop pool, or take advantage of top-tier amenities including a fully equipped gym, stylish lounge, movie theatre, kids play area, and 24-hour concierge service. Bonus: Includes a private storage unit, 24 hr concierge, swimming pool, fitness centre/gym, party room. (id:61852)
Right At Home Realty
20b Broadview Avenue
Mississauga, Ontario
Welcome to 20B Broadview Avenue, located in the lively Port Credit area. This remarkable built semi-detached home built by Montbeck Developments covers 3,600 square feet on a spacious 26 x 200-foot lot, featuring 5 bedrooms and 4 bathrooms. Its inviting stucco facade, accented with dark tones, showcases a modern elegance enhanced by custom millwork. Step inside to find a thoughtfully designed interior, where an open-concept layout provides generous space for both relaxation and entertaining. The kitchen serves as the heart of the home, boasting a quartz island with a chic waterfall edge and built-in bar seating, perfect for social gatherings. Equipped with premium Fisher and Paykel appliances, including a wall oven and gas cooktop, its a culinary paradise for cooks of all skill levels. Outside, enjoy the tranquility of the neighborhood near the lake, with respected schools such as St. Luke Catholic Elementary School and Riverside Public School just a stone's throw away. (id:61852)
RE/MAX Escarpment Realty Inc.
908 - 8 Nahani Way
Mississauga, Ontario
Stunning, bright condo in one of Mississauga's most connected locations! This gorgeous 2-bedroom unit is situated in the heart of the city and features 9' ceilings with unobstructed southwest views. Enjoy breathtaking sunsets every evening from your massive balcony. Boasting high-end finishes throughout, including laminate flooring, quartz countertops, stainless steel appliances, and an upgraded quartz backsplash. Experience resort-inspired living with world-class amenities: indoor swimming pool, serene lounge area, children's playground, BBQ area, spacious party room, and a state-of-the-art gym. Unbeatable convenience just minutes to Square One Shopping Centre, major highways, schools, parks, and an array of dining and entertainment options. Easy access to public transit, with the upcoming Hurontario LRT right at your doorstep-an ideal location for commuters and long-term growth. Added bonus: one of the lowest maintenance fees for a two-bedroom condo in the city, offering luxury living with exceptional value. (id:61852)
RE/MAX West Realty Inc.
50 Epsom Downs Drive
Brampton, Ontario
Bright and spacious family home with beautifully updated kitchen and bathroom. This two bedroom home features modern living with a large living and dining area with pot lights, a large kitchen with breakfast bar/island. Two spacious bedrooms with a master that has a huge walk-in closet. In-suite laundry and lots of parking. Access to huge back yard with pie shaped lot complete with a large deck and garden shed. Located just a minutes from Brampton's largest mall, Bramalea City Centre, and surrounded by numerous trails and parks, it's perfect for those who enjoy outdoor activities and city living. Tenant responsible for landscaping, snow removal and 65% of utilities. Currently vacant and ready for immediate occupancy. Landlord requires rental application, credit check, proof of employment, pay stubs, etc. (id:61852)
Royal LePage Credit Valley Real Estate
208 - 830 Megson Terrace
Milton, Ontario
2 Bed 2 wash Green Condos In The Heart Of Milton, Minutes From Shopping, Hospital And Schools. Building Features Solar Panels, Expect Lower Utilities, High Ceilings, Luxurious Finishes And A Beautiful Kitchen. Comes with 1 Parking and 1 Locker. Hot Water Tank is Owned by landlord no additional cost to the tenant. Lot of SAVINGS !! (id:61852)
Homelife/miracle Realty Ltd
3040 Bentley Drive
Mississauga, Ontario
A beautiful House located in the charming Churchill Meadows community, Tastefully renovated by spending top dollars upgrading hardwood kitchen with granite countertop, under-cabinet lighting, flooring, new paint job, Brand New Windows, Concrete sidewalk!! Spacious upgraded 3 bedroom with 3 baths, an ensuite Master bedroom with walk-in closet, living/family room combo!! The Gorgeous eat-in kitchen has bright sun light, walk-out to the patio with Spacious backyard, upgraded back splash has large quartz countertop, and high end SS appliances. Besides a modern wooden hutch cum entertainment bar comes along. Mud Room cum Laundry is on the Main Floor with entrance to the Garage from the Mud Room. Garage has an Automatic Garage Door Opener with Remote. The grand circular oak staircase gracefully ascends and descends, adding a touch of sophistication to this exceptional home with abundant sunlight throughout the day. Washrooms come with granite countertops and hardwood vanities, tub & glass enclosure. Access from the laundry room to the garage is convenient. The versatile basement space offers limitless possibilities, whether you envision it as a state-of-the-art home theatre or an additional bedroom or a separate Legal Basement Apartment. Close to Amenities, newly built community center, highways 403/407/401, Erin Mills Town center, Top rated Schools and Hospital providing unparalleled convenience for the modern family. Truly, this is the epitome of elegance and style. This Beautiful Home, Where Every Detail Is Designed For Elevated Living !! A Must see!! (id:61852)
Century 21 Percy Fulton Ltd.
Lpt Realty
81 Lambton Avenue
Toronto, Ontario
Bright Bungalow with Flexible Space. Discover this exceptionally well-maintained, move-in ready detached bungalow in a desirable Toronto pocket. This home offers the perfect blend of practical space and charming comfort, ideal for first-time buyers, small families, or those looking to downsize. Step inside and enjoy high ceilings and large windows in every room, ensuring an abundance of natural light throughout the main floor. The classic hardwood floors flow through the main level, featuring an open-concept family and living room-a great layout for daily life and easy entertaining. The cozy, functional kitchen is well-equipped with stainless steel appliances. The main floor provides two bedrooms and a complete 4-piece bathroom, plus the home is fitted with Central Air Conditioning for comfort. Downstairs, the finished basement features durable tile flooring and offers a flexible, open-concept area that can function as a spacious family room or a private third bedroom. This lower level also includes a clean 3-piecebathroom and a dedicated laundry room. Outside, you'll find a private, fully fenced-in backyard featuring a large deck for outdoor relaxation and a handy oversized shed for storage. With two dedicated parking spaces out front, this charming, practical bungalow is ready for its next owner to enjoy immediately. (id:61852)
Royal LePage Signature Realty
60 Harvest Crescent
Barrie, Ontario
Welcome to this beautiful 4-bedroom, 3-bathroom detached home in Barrie, built less than five years ago and offering over 2,500 sq ft of modern living space. Featuring an open-concept layout, a stylish kitchen with stainless steel appliances and granite countertops, and spacious living areas ideal for everyday living and entertaining. The primary bedroom includes a walk in closet, ensuite bath, and private balcony. Enjoy a double car garage plus parking for four additional vehicles. Located in a desirable neighborhood close to amenities, this home offers comfort, space, and contemporary design. A perfect opportunity for families or professionals. (id:61852)
Royal LePage Meadowtowne Realty
508 - 95 Oneida Crescent
Richmond Hill, Ontario
Location! Location! Location! Welcome to this lovely 2-bedroom, 2-bathroom home in a prestigious building in South Richmond Hill. This bright and spacious unit features floor-to-ceiling windows and a large balcony, offering ample natural light. Features include laminate flooring, 9-foot ceilings, and a modern, open-concept kitchen with stainless steel appliances. The primary bedroom includes a walk-in closet and a 3-piece ensuite. Conveniently located near the future Yonge subway extension, parks, schools, community centre, GO Train/VIVA, transit, and major highways 7, 400, and 404. Close to shopping, restaurants, and everyday essentials. Building amenities include a 24-hour concierge, indoor pool, gym, party/media room, outdoor BBQ terrace, and visitor parking. A comfortable and convenient place to call home (id:61852)
Right At Home Realty
6 Northrop Bsmt Avenue N
Clarington, Ontario
Charming, Never-Before-Lived-In Basement Suite in a Family-Friendly Community! This cozy, newly finished basement features a bright, open-concept kitchen and living area, perfect for relaxing! Enjoy ample storage space in the dedicated storage room, and enjoy the modern bathroom with a sleek stand-up shower. The two spacious bedrooms offer plenty of room for comfort and privacy. Located in a brand-new, family-oriented neighbourhood, this basement unit is ready to move in and includes one parking spot with an in-suite laundry. Ideal for those seeking modern amenities and a peaceful community settingbook your showing today! Tenant is responsible for 30% Utilities (id:61852)
Real Broker Ontario Ltd.
115 Lynwood Crescent
King, Ontario
This stunning executive residence offers a masterclass in modern sophistication and serene country living. Set on a massive estate lot with an impressive 150-foot frontage, this property provides a secure and expansive escape for families seeking ultimate privacy without sacrificing proximity to city amenities.***MAIN FLOOR ELEGANCE (2,480 SQFT + 165 SQFT SUNROOM) Step into a bright, grand foyer that opens into a home designed for both productivity and high-end relaxation.Warm & Inviting Living Space: The generously sized living room serves as the heart of the home, featuring a stunning fireplace that adds both warmth and a sophisticated focal point for family gatherings.***Modern Open Concept: The living area flows seamlessly into a chef-inspired kitchen with premium finishes and ample storage. ***Executive Work Space: A private, thoughtfully designed office/4th Bedroom sits just off the foyer, providing a quiet, professional sanctuary for remote work. Four-Season Retreat: The dining area transitions into a bright 165 sqft solarium, perfect for morning coffee or relaxing while overlooking your sprawling, manicured private grounds. ***FULLY UPDATED Having undergone a complete top-to-bottom renovation within the last six years, this home offers contemporary aesthetics and high-efficiency systems for total peace of mind.***VERSATILE LOWER LEVEL (2-BEDROOM WALK-OUT SUITE) The exceptionally bright walk-out basement is a rare asset, featuring a fully self-contained two-bedroom two bathroom apartment. Perfect for multi-generational families or in-laws, this suite includes its own private entrance, a full kitchen, and dedicated laundry facilities, ensuring total independence and privacy. Proof of income, credit report, and references required. (id:61852)
RE/MAX Hallmark Realty Ltd.
1503 - 120 Eagle Rock Way
Vaughan, Ontario
Welcome to The Mackenzie, where luxury living meets unparalleled convenience! This 1-bedroom, 1-den, and 2-bathroom unit redefines urban living with seamless connectivity. Commuting is a breeze with easy access to The Maple GO Station and Vaughan Metropolitan Centre, whisking you to downtown Toronto in just 45 minutes. Proximity to highways 400, 401, and 407 ensures a quick route to Pearson.Step inside this meticulously crafted unit featuring smooth finished ceilings and 7 1/2"-wide laminate flooring that elegantly extends through the living room, dining room, den, bedroom, hall, and foyer. Sliding closet doors and contemporary interior doors with chrome lever hardware add a touch of sophistication. Revel in the airy ambiance with 9' floor-to-ceiling heights. Enjoy the modern amenities of manual roller shade and pre-wired telephone units. (id:61852)
Circle Real Estate
201 - 60 Honeycrisp Crescent
Vaughan, Ontario
Just five minutes from Walmart, IKEA, Cineplex, and the Jane subway station, this property is perfect for commuters and professionals. Discover the fantastic opportunity at Mobilio Condos in Vaughan Metropolitan Centre. This one-bedroom unit features a spacious balcony with unobstructed westward views. The open-concept layout offers generous living space, highlighted by soaring ceilings over 10 feet high, creating an expansive and luxurious atmosphere. The unit also includes a 9-foot ceiling in the main living area, in-unit laundry, and modern stainless steel appliances with a marble backsplash and stone countertops. Residents can enjoy amenities such as a fitness centre, party room, and lounge. Located within a master-planned community by Menkes, steps from Vaughan Metropolitan Centre, the TTC Subway, Viva, YRT, and the GO Transit Hub, with easy access to Highways 7, 400, and 407. Nearby amenities include the YMCA, York University, Seneca College, banks, IKEA, restaurants, and more, offering a vibrant, well-connected community with quick access to downtown Toronto. (id:61852)
Circle Real Estate
6871 Black River Road
Georgina, Ontario
Nestled on 25 picturesque private acres, this stunning ranch-style bungalow offers an unparalleled living experience both inside & out. From carpet-free interiors & radiant in-floor heating to your own private poolside oasis, every inch of this country estate has been thoughtfully designed & meticulously maintained. The home combines the serenity of country living w/ top-tier modern amenities & tech, perfect for entertaining, working from home, or simply enjoying peaceful luxury in a quiet private setting minutes from Lake Simcoe & Sibbald Point, schools, amenities, stores & the town of Sutton. Inside, impressing at every turn this thoughtfully designed home offers a practical & luxurious layout which includes a primary suite that features a W/O to a stunning spa like patio w/ a large step-in salt water pool, waterfall, & hot tub. There are 2 additional main level bedrooms, & a home office. The chefs kitchen is a standout feature, boasting a custom stone arch, stone countertops, gas countertop range, center island w/ prep sink, & expansive views of the pool & a mature & private forested yard. Enjoy the fully finished basement w/ its sprawling recreation room, perfect for a games room & a dedicated theatre room complete w/ Paradigm surround sound speakers, a projector, Canadian-made Palliser theatre seating, & custom B/I cabinetry making it a true cinematic experience right at home. You'll also find a fully equipped fitness area, featuring an array of exercise equipment & an infrared sauna, ideal for post-workout relaxation. A custom wine cellar w/ illuminated shelving offers a stunning showcase for your collection, blending form & function in a most elegant way. Your saltwater in-ground pool awaits, w/Cabana & Pergola, stone bar, multiple cooking areas, outdoor TV all crafted for unforgettable gatherings. Whether you're looking for a full-time escape, multi-generational living, or a lifestyle upgrade just outside the city, this one-of-a-kind estate has it all! (id:61852)
Keller Williams Realty Centres
1010 - 2920 Highway 7 Road W
Vaughan, Ontario
A Sleek, Modern 1-Bedroom, 1 Bathroom Condo, Offering 560 Sq Ft Of Thoughtfully Designed Living Space. This Bright, South-Facing Unit Boasts Unobstructed Views And An Open-Concept Layout Complemented By Contemporary Finishes Throughout. The Kitchen Area Has Whirlpool Appliances And Overlooks Bright South Views. Perfect For A 2-4 Person Dining Table Or Kitchen Island With Seating Built In. Your Primary Bedroom Is A Fantastic Size With Its Large Floor-To-Ceiling Window And Double Closet. The Spacious Entryway Provides A Functional And Inviting Transition Into The Suite, While Floor-To-Ceiling Windows Fill The Space With Natural Light Even On Those Cloudy Days. Your Balcony Is Open And Unobstructed, Overlooking The Pool And The City. Enjoy The Convenience Of 1 Included Parking Space And A Full Range Of Luxury Amenities In This Brand-New, Iconic Urban Landmark Tower By The Cortel Group. Residents Have Access To An Outdoor Pool, Party Room, Games Room, State-Of-The-Art Gym, Kid's Playroom And 24/7 Concierge. Located In The Heart Of Vaughan's Rapidly Growing Urban Centre, You're Minutes To Walmart, Costco, Major Highways 400 & 407, The VMC Subway Station, YMCA, Vaughan Mills, And Countless Cafes, Bakeries, Restaurants, And Daily Conveniences. No Pets, No Smoking. Internet included. (id:61852)
RE/MAX Experts
2726 9th Line
Innisfil, Ontario
Welcome to an exceptional opportunity to own a unique bungalow featuring two side-by-side separate units, nestled on approximately 20 acres of breathtaking flat land. This expansive property is not just a home; it's a sanctuary for those who appreciate nature and the outdoors. As you explore the land, you'll discover an amazing 12-stall barn and another 6-stall barn behind the riding ring! YES!! A 60 ft 120 ft Riding Ring provides the perfect space for year-round riding, training, and events regardless of the weather. Ideal for horse lovers and animal lovers alike. A gorgeous stream gracefully winds its way through the east side of the property, adding to the serene atmosphere and offering a picturesque setting for relaxation and enjoyment. Imagine spending your afternoons by the water, surrounded by the sounds of nature and the beauty of your surroundings. With ample space, it offers incredible potential for customization or simply creating your own private retreat. The expansive land allows for numerous possibilities, whether you're looking to create a family compound or a hobby farm. Located just 11 minutes from Innisfil Beach, you'll have easy access to recreational activities, water sports, and stunning waterfront views. This prime location combines the tranquility of rural living with the convenience of nearby amenities. Don't miss out on this rare opportunity to make this stunning property your own! Schedule a viewing today and envision the possibilities. Your dream property awaits! SEE ADDITIONAL REMARKS TO DATA FORM **EXTRAS** NONE-SOLD AS IS AS PER SCHEDULE "A" (id:61852)
RE/MAX Crossroads Realty Inc.
192 Coxwell Avenue
Toronto, Ontario
Three bedroom two bathroom Leslieville home with additional living space on the lower level. This property offers the perfect balance of comfort, style, and functionality. Bright open concept main floor with many modern finishings. Close to schools, parks and other desirable amenities. Conveniently located around the corner from Little India and steps to the shops on Coxwell. TTC stops near front door. (id:61852)
Plex Realty Corporation
541 Rouge Hills Drive
Toronto, Ontario
Welcome to this charming 3-bedroom detached home set on an exceptional 100 x 322-foot lot, offering space, privacy, and endless potential. The home features a functional layout, a full basement for additional living space, and an attached garage for year-round convenience. The expansive lot provides incredible opportunities for outdoor living. Enjoy the peace and flexibility that comes with a generous property while still benefiting from the comfort of a beautiful home. A rare offering with room to grow, perfect for families, investors, or anyone seeking space both inside and out. Ideally located, this property offers easy access to major highways, making commuting simple and efficient. Enjoy the convenience of being just minutes from a variety of restaurants, shops, and everyday amenities, while still benefiting from the tranquility of a spacious lot. The area provides the perfect balance of accessibility and comfort, ideal for families, professionals, or investors alike. (id:61852)
Century 21 Leading Edge Realty Inc.
96 Coleridge Avenue
Toronto, Ontario
Welcome to this beautiful home in East York! Your first steps inside are to the enclosed sunroom, a cozy and functional shelter from the elements, giving you the perfect space for your coats and shoes. Walk through the front door into the spacious and inviting living room, with timeless wainscotting throughout the main level. A separate dining area with lots of light, as well as beautiful kitchen appointed with stainless steel appliances. Plus, a beautiful breakfast nook surrounded by windows to enjoy your mornings in. From the kitchen you can walk out to your private backyard, and enjoy the privacy thanks to the deep lot. Upstairs you'll find two charming bedrooms, one with its own ensuite! Downstairs you'll find a finished basement to be used how you see fit, as well as a four piece bathroom with a soaker tub to relax in after those hectic days. All of this is nestled in an incredible neighbourhood near plenty of shops, restaurants, and public transit. Includes a dedicated front pad parking spot, a rarity in this area! Move in ready, wonderfully updated with plenty of character, this home is the perfect spot for you. (id:61852)
RE/MAX Prime Properties
133 Pears Avenue
Toronto, Ontario
Contemporary City Living Awaits At 133 Pears Avenue, Ideally Positioned Between The Charm Of The Annex And The Sophistication Of Yorkville. Tucked Away On A Peaceful Residential Street, This Residence Offers A Serene Escape While Remaining Moments From The Energy Of Downtown. The Largest Of Just Five Boutique Town Residences, It Provides Full Access To The Premium Services And Amenities Of The Connected Luxury Tower Within The Esteemed Pears On The Avenue Enclave. Showcasing A Thoughtfully Curated Interior Aesthetic, The Home Features An Expansive Rooftop Terrace Of Approximately 400 Square Feet, Complete With A Gas Fireplace, Built-In BBQ, And Refined Wood Decking. The Layout Includes Multiple Balconies And Outdoor Access Points, A Versatile Den Easily Converted Into A Third Bedroom, Soaring 10-Foot Ceilings, Generous Storage, Bespoke Cabinetry And Millwork, And Extensive Builder And Designer Enhancements Throughout. The Gourmet Kitchen Is Equipped With High-End Miele Appliances, Ideal For Both Everyday Living And Elevated Entertaining. Additional Highlights Include A Private In-Home Elevator, Heated Flooring, Integrated Smart Home Technology, Spacious Principal Rooms, And A Dedicated Work-From-Home Environment. The Primary Retreat Offers A Spa-Inspired Ensuite, Private Balcony, And A Substantial Walk-In Closet For Added Luxury And Comfort. Two Underground Parking Spaces Are Conveniently Located Just Steps From The Private Entrance, Complemented By 24-Hour Concierge Service. Perfectly Situated Near Ramsden Park, Acclaimed Restaurants, Yorkville's World-Class Shopping, Scenic Walking Routes, And TTC Access, This Exceptional Home Delivers Refined Urban Living At Its Finest. (id:61852)
RE/MAX Realtron Barry Cohen Homes Inc.
7211 - 138 Downes Street
Toronto, Ontario
Available March 1st - Sugar Wharf 1 bedroom / 1 bathroom , 501 Sqft interior Unit w/ Amazing views from Balcony facing South. Clear view Open concept kitchen living room - ensuite laundry, stainless steel kitchen appliances included. Engineered hardwood floors, stone counter tops. Steps Away From Sugar Beach, Employment, Shops & Restaurants. Farm Boy, Loblaws, Lcbo, The Lake. The Life. The City. Built-In Fridge, Dishwasher, Stove, Microwave, Front Loading Washer And Dryer, Existing Lights, Ac, Hardwood Floors, Window Coverings (id:61852)
RE/MAX Urban Toronto Team Realty Inc.
912 - 251 Jarvis Street
Toronto, Ontario
Bright Functional & Meticulously Maintained Studio Unit With 1 Bathrooms & Large 13" x 8" Terrace With Unobstructed Bright Functional Easterly View! Modern Finishes Including Upgraded Kitchen Cabinets & Engineered Hardwood Flooring. Locker Located On Same Level As Condo Unit. 24/7 Concierge & Security. Luxury Amenities Including Rooftop Sky Lounge & Gardens, Outdoor Swimming Pool, Barbeque Space, Fitness Centre, Sauna, Yoga Studio, Party Room, Game Room, Library, Theatre & Guest Ensuite. Walking Distance Ryerson University George Brown College, Eaton Centre, Dundas Square, Yonge/Dundas Subway, St. Lawrence Market, Hospitals, Financial District, Restaurants & Shops. (id:61852)
Vanguard Realty Brokerage Corp.
519 - 308 Palmerston Avenue
Toronto, Ontario
In the heart of little Italy. Bright new spacious bachelor 450 square feet, juliette balcony and full kitchenette, hardwood floors, ensuite laundry 4 piece bathroom with soaker. Condo exercise room great pied-à-terre in Toronto for those that live up north in cottage land or out of town steps to college street, TTC, UofT and shops. (id:61852)
Sutton Group-Associates Realty Inc.
R1a - 925 Bay Street
Toronto, Ontario
Move-in-ready, fully renovated and furnished 1,043 sq. ft. office sublease prominently located at the signalized corner of Bay Street and Wellesley Street, with direct street frontage on Bay Street. Situated at the base of The Bay Club, a 32-storey residential tower, the space benefits from excellent visibility, continuous pedestrian traffic, and immediate TTC access directly outside the entrance. The bright, efficient layout includes one private office, one meeting room, a large open workstation area, a kitchen, and a private washroom, offering a true turnkey solution for professional or commercial users. Approximately 500 metres from the University of Toronto and UHN, and surrounded by major institutions including Queen's Park, Toronto Metropolitan University, College Park, and numerous office towers. A short, convenient walk to world-class arts and entertainment, parks, dining, and luxury shopping in Yorkville, as well as minutes from Holt Renfrew Centre and the Colonnade on Bloor Street. This vibrant location benefits from strong daytime and evening activity and is well suited for a wide range of commercial uses office, restaurants, retail, dental, and other Personal & Consumer Services like Hair/Nail salon, Dry Cleaner,Fitness Centre, etc.. (id:61852)
Jdl Realty Inc.
3509 - 2015 Sheppard Avenue E
Toronto, Ontario
Welcome to this 35th floor, 2-bedroom, 2-bath corner suite at Ultra at Herons Hill, offering 885 sq ft of bright, well-designed living space. With south and east exposures, panoramic high-floor views, 1 parking space & 1 locker (both on P2), this home blends everyday practicality with exceptional natural light. What truly sets this suite apart is its WIDE, open-concept layout - a refreshing alternative to the long, narrow designs common in many condominiums. The modern kitchen features a centre island with granite countertops and overlooks the living and dining areas, creating a balanced, spacious feel from the moment you enter. Floor-to-ceiling windows wrap the suite in light throughout the day, enhanced by its corner position. Two balconies extend the living space outdoors and offer breathtaking high-floor views. The split-bedroom layout offers privacy, with both bedrooms well proportioned & featuring walk-in closets. The primary bedroom enjoys both south and east exposures, with a south-facing outlook where the CN Tower is visible on clear days. Conveniently located near Don Mills Subway Station, Fairview Mall with T&T, and offering quick access to the DVP/404 and 401. See floor plan, 3D tour, and cinematic video. (id:61852)
RE/MAX Hallmark Yu Group Realty Ltd.
