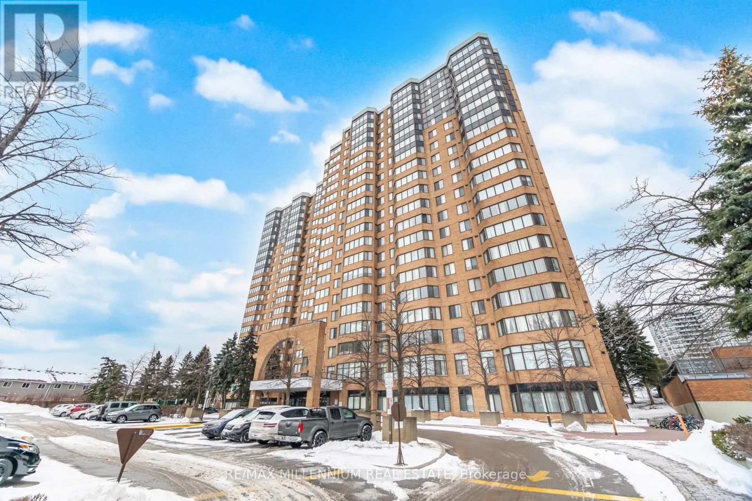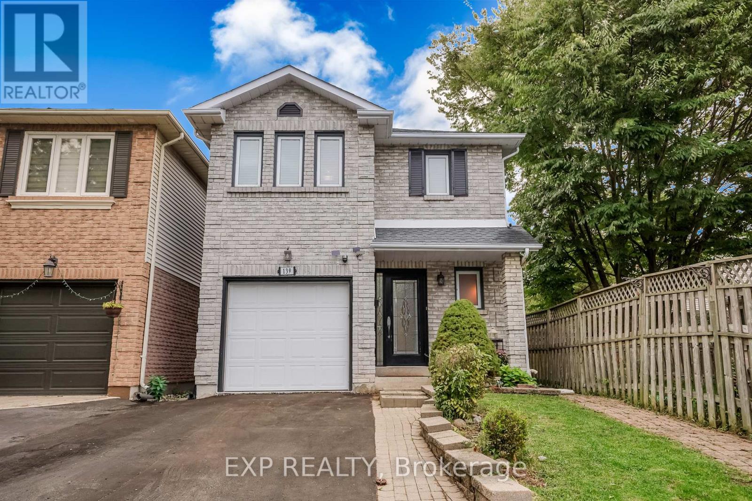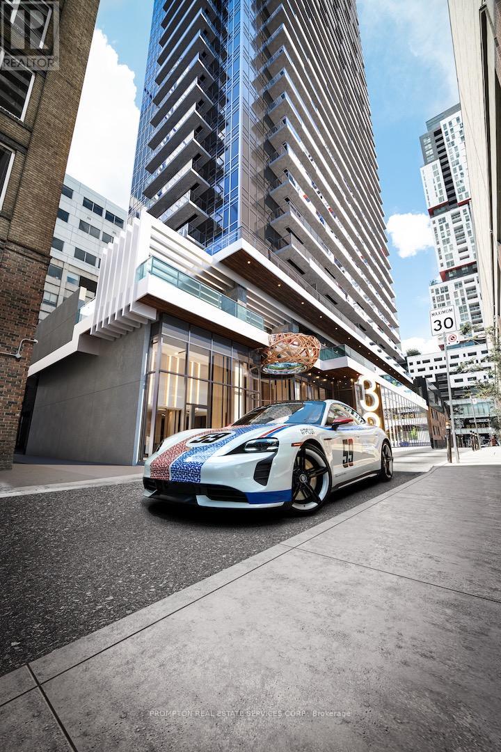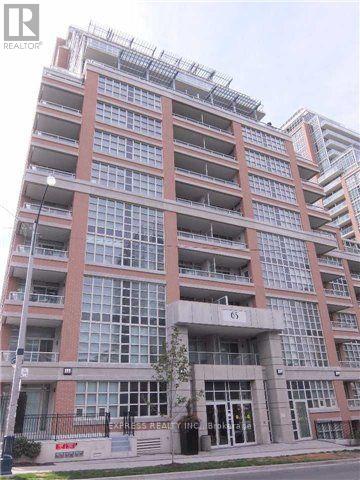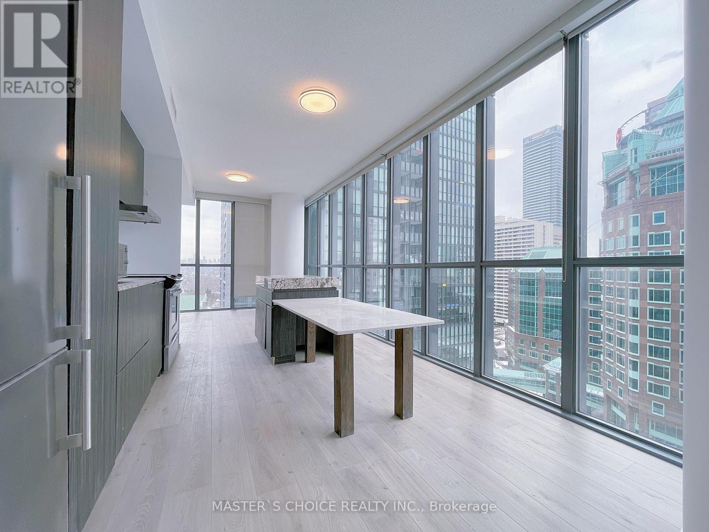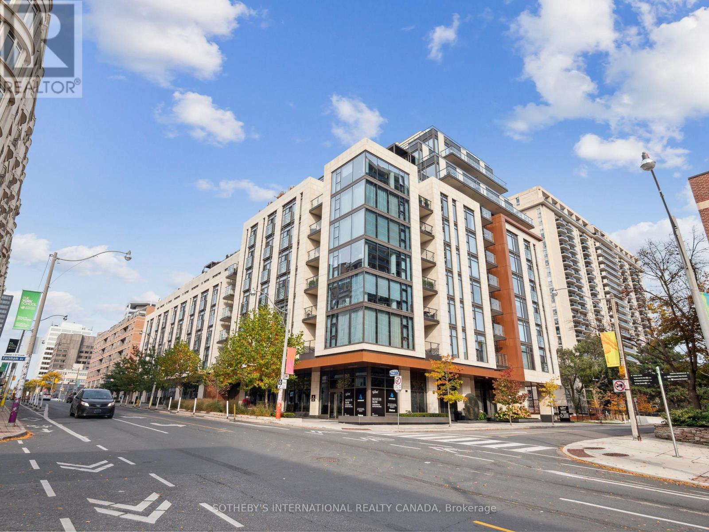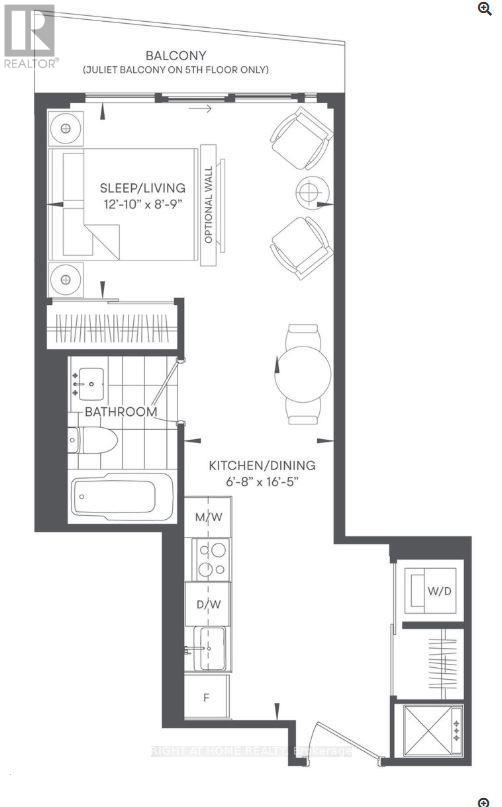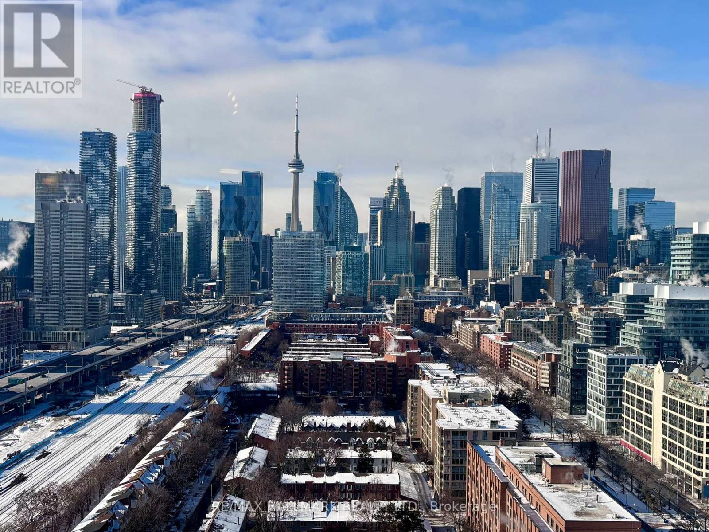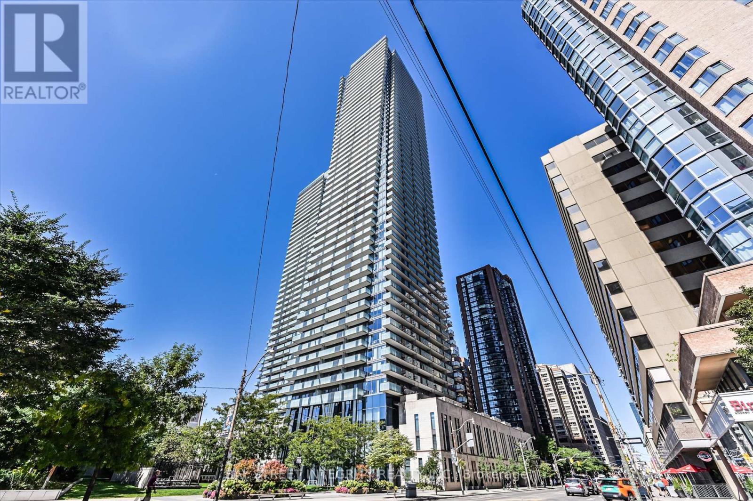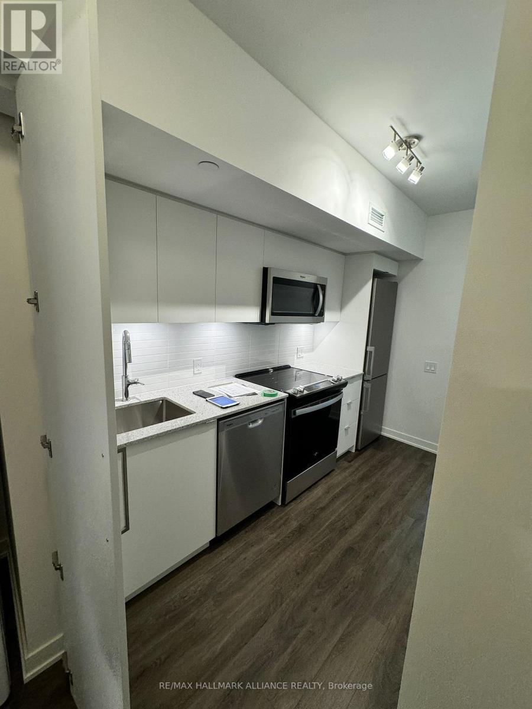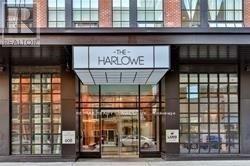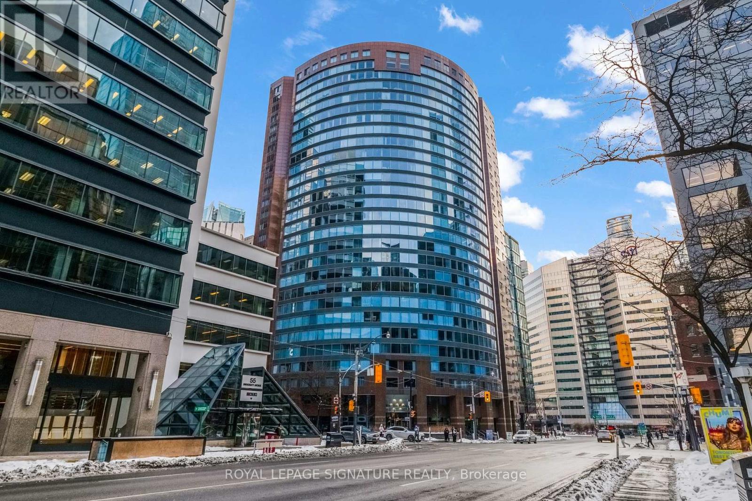109 - 80 Alton Towers Circle
Toronto, Ontario
Welcome to 80 Alton Towers Circle: Rarely offered, stunning 1st-floor suite that has an open-concept layout with nearly 10 ft ceilings, creating an expansive and airy feel throughout. Featuring a large living and dining area, this bright and spacious 2-bedroom home is ideal for both relaxing and entertaining. The ceramic flooring in the foyer, kitchen, and solarium adds an elegant touch, complementing the beautiful flow of the space. The master bedroom is generously sized and comes complete with a walk-in closet and a private newly updated 4-piece ensuite. This unit also boast a massive shelfed storage areas located in the laundry room. Enjoy the convenience of in-suite laundry and the peace of mind that all utilities, including water, heat and hydro, are covered by the low-maintenance fees. Located in a prime area, this suite is just steps away from places of worship, public transit, plazas, and shopping centers making it the perfect blend of comfort and convenience. Don't miss out on this rare opportunity! (id:61852)
RE/MAX Millennium Real Estate
139 Adele Crescent
Oshawa, Ontario
Welcome to this beautiful 3-bedroom, 2-bath home ideally located on the Whitby/Oshawa border. This charming property offers a warm and inviting atmosphere with hardwood floors throughout the main level and modern finishes that make it move-in ready. The kitchen features quartz countertops, stainless steel appliances, and a walkout to a spacious deck with a gas hookup, perfect for BBQs and outdoor entertaining. The deep 147-foot lot provides plenty of room for kids to play, gardening, or hosting family gatherings with above ground pool.Enjoy extra living space in the finished basement, ideal for a family room, home office, or recreation area. The single-car garage includes direct access to the home for added convenience.Located close to Trent Durham Campus, community centers, schools, parks, and just minutes from highways 401 and 407, this home offers the perfect balance of comfort and accessibility. Don't miss your chance to make this wonderful property your next home, a great place to live, grow, and enjoy! ** This is a linked property.** (id:61852)
Exp Realty
3702 - 38 Widmer Street
Toronto, Ontario
Welcome to this stunning east-facing 2-bedroom, 2-bathroom upgraded suite at Central Condos, offering 745 sq.ft. of stylish interior living space plus a rare 167 sq.ft. private terrace perfect for enjoying your morning coffee or entertaining outdoors.Located in the heart of Torontos vibrant Entertainment District and thriving Tech Hub, this brand-new residence boasts a functional split-bedroom layout ideal for professionals, couples, or investors seeking the perfect urban lifestyle.The bright and airy living space features 9-foot ceilings and expansive floor-to-ceiling windows that fill the home with natural light. The spacious primary bedroom easily fits two nightstands, includes custom closet organizers, and offers space for a desk or additional storage. Both bathrooms are thoughtfully designed with premium Kohler and Grohe fixtures. (id:61852)
Prompton Real Estate Services Corp.
1111 - 65 East Liberty Street
Toronto, Ontario
Approx 675 Sf (As Per Builder's Plan) Luxurious 1 Bedroom + Den In Liberty Village W/ North View. Amenities Including 24 Hours Concierge, Visitors Parking, Guest Suites, Indoor Pool, Spa, Movie Theatre, Bowling Alley, Gym & More, Steps To Restaurants, Shops, Parks & Transit. (id:61852)
Express Realty Inc.
1310 - 101 Charles Street E
Toronto, Ontario
Bright Northeast Corner Unit With Gorgeous City Views Of Toronto. Near The Famous Yorkville Village! This Luxurious Suite Features 2 Bedrooms With A Private Split Layout, Masterbath 4-Piece Ensuite & Second Bathroom With Standup Shower. Sun-Drenched Open Concept Living Space With Floor-To-Ceiling Windows.9 Ft Ceiling , The Modern World Class Designer Kitchen Includes A Centre Island With Integrated Dining Table, Stainless Steel Appliances & Granite Countertops. (id:61852)
Master's Choice Realty Inc.
510 - 6 Jackes Avenue
Toronto, Ontario
Discover luxurious living at The Jack, an exclusive boutique building in Toronto's prestigious Summerhill neighbourhood. This spacious Two bedroom, Two bathrooms apartment boasts elegant finishes, expansive windows and an open concept layout flooded with natural light. The kitchen is equiped with top-of-the line appliances. Residents enjoy exceptional amenities, including a state-of-the art fitness center, 24 hours concierge, valet parking, pet spa and rooftop terrace with stunning city views and access to private lounge. Steps from Toronto's best shopping, dinning and transit options. The Jackes is ideally located for those seeking a vibrant yet serene community. With secure underground parking and pet friendly policies, this unit offers the best in comfort and convenience. Experience refined city living at The Jack in Summerhill. (id:61852)
Sotheby's International Realty Canada
36 Olive Avenue
Toronto, Ontario
Welcome Students, Professionals, New comers! Option for FURNISHED OR UNFURNSIHED. Be the first to live in this brand-new Junior 1-Bedroom condo offering unobstructed city views and an upgraded partition wall that maximizes privacy and functionality. Thoughtfully designed layout with no wasted space, featuring laminate flooring throughout and a sleek modern kitchen with integrated stainless steel appliances, quartz countertop and backsplash. The bedroom includes a large double closet and direct walk-out to a private balcony, complemented by a spa-inspired bathroom. Enjoy approximately 11,000 sq. ft. of premium indoor and outdoor amenities including a fully equipped gym, yoga studio, private catering kitchen, social lounge, collaboration spaces, outdoor terraces, virtual sports room. Exceptional location just steps to Finch Subway Station, shopping, dining and everyday conveniences-perfect for professionals seeking comfort, style and connectivity. (id:61852)
Right At Home Realty
2605 - 35 Parliament Street
Toronto, Ontario
Welcome to The Goode Condos by Graywood Developments, ideally located next to the iconic Distillery District. This brand-new 1+1 bedroom suite offers a thoughtfully designed layout that feels bright, functional, and efficient. The open-concept living space is complemented by a modern kitchen featuring built-in appliances and stylish finishes. Custom window blinds have been ordered and will be installed shortly. Enjoy the best of downtown living while still having a cozy place to unwind. Just steps from cafes, restaurants, boutique shops, and the historic cobblestone streets of the Distillery District, and only minutes to St. Lawrence Market, George Brown College, and the waterfront trail. Commuting is effortless with nearby streetcar access, the future Ontario Line, and quick connections to the DVP and Gardiner Expressway. The building offers an impressive collection of amenities, including a fully equipped fitness centre, yoga studio, outdoor pool, co-working spaces, resident lounge, Youth Room, and 24-hour concierge. (id:61852)
RE/MAX Hallmark Realty Ltd.
5302 - 1080 Bay Street
Toronto, Ontario
Welcome To Suite 5302 At 1080 Bay Street, Where Luxury Meets Location! Discover This Spectacular Southwest-Facing 2 Bedroom + Den Corner Suite Perched High Above The City In The Heart Of Downtown Toronto. Over 1,450 Sq.Ft. Of Living Space, Soaring 10-Foot Ceilings And Wraparound Floor-To-Ceiling Windows Flood The Space With Natural Light And Offer Unobstructed Panoramic Views Of The City Skyline And Lake Ontario - Visible From Every Room. The Spacious, Open-Concept Layout Features An Extra-Long Living And Dining Area, Perfect For Both Relaxing And Entertaining. The Modern Kitchen Is A Chefs Dream With Quartz Countertops And Backsplash, High-End Stainless-Steel Appliances, And A Large Center Island That Doubles As A Breakfast Bar. The Primary Bedroom Is Your Private Retreat, Complete With A Walk-In Closet And A Luxurious 4-Piece Ensuite Bath. The Versatile Den With Sliding Doors Is Ideal As A Home Office, Study, Or Third Bedroom. Walk Out To Private Balconies From Every Room And Take In The Breathtaking Views Day Or Night. Enjoy Five-Star Amenities Including A 3-Storey Grand Lobby With 24-Hour Concierge, State-Of-The-Art Fitness Centre, Yoga Studio, Steam Room, Billiards Room, Library, Party Room, Rooftop Terrace, And Visitor Parking. Located Just Steps From The Subway, Public Transit, Yorkville, The University Of Toronto, Financial District, Top-Rated Dining, Shopping, Parks, And More This Is Urban Living At Its Finest. Experience The Perfect Blend Of Luxury, Function, And Unbeatable Convenience. Your Dream Condo Awaits! (id:61852)
Bay Street Integrity Realty Inc.
436 - 500 Wilson Avenue
Toronto, Ontario
Welcome to the newly completed Nordic Condos. This residence offers a thoughtfully designed 2-bedroom, 2-bath layout with 9-foot smooth ceilings, contemporary laminate flooring throughout, and a charming French balcony that brings in abundant natural light. Residents enjoy an impressive collection of amenities including a fully equipped fitness centre, yoga studio, coffee lounge, social lounges, billiards room, multipurpose space, children's playroom, and a beautifully landscaped courtyard garden. Ideally located just a short walk to Wilson Subway Station with convenient access to Allen Road and Highway 401, making commuting effortless. (id:61852)
RE/MAX Hallmark Alliance Realty
205 - 608 Richmond Street W
Toronto, Ontario
Stylish Loft-Style Condo, Bright and spacious 1-bedroom suite with soaring 10-foot ceilings, 1 parking space, and 1 locker included!Enjoy modern, high-quality finishes throughout - featuring stainless steel appliances, exposed concrete feature walls and ceilings, and engineered wood flooring.Located in one of the city's most vibrant areas with a 98 Walk Score and 100 Transit Score - everything you need is just steps away!This unique urban loft won't last long - schedule your viewing today! (id:61852)
RE/MAX Realty Services Inc.
1702 - 33 University Avenue
Toronto, Ontario
Live at the Centre of It All - Rare 895 Sq Ft Downtown Suite. Designed for modern city living, this expansive one-bedroom plus den offers exceptional space and flexibility-ideal for working from home, entertaining, and unwinding above the downtown core. Welcome to Empire Plaza, perfectly situated at the coveted southeast corner of University Avenue and Wellington Street West. This bright suite spans an impressive 895 sq ft, making it exceptionally large for a one-bedroom plus den in today's downtown market. Thoughtfully designed and meticulously maintained, the suite features a convenient powder room in addition to a full ensuite bathroom, a rare and highly desirable layout. The updated open-concept kitchen with pot lights flows seamlessly into an ultra-spacious living and dining area, perfect for both everyday living and hosting. The oversized den is a true standout-easily accommodating two home office setups or a desk and pull-out sofa, offering excellent flexibility for remote work, guests, or a creative space. The primary bedroom is spacious and serene, complete with a walk-in closet and a modern ensuite bathroom. Maintenance fees include electricity and water, delivering outstanding value and convenience. One parking space is included. Enjoy an unbeatable downtown lifestyle with St. Andrew TTC Station just outside the building's main entrance, seamless access to the PATH, and walkability to world-class dining, theatres, shopping, and entertainment. An exceptional opportunity in a prime location-one not to be missed. (id:61852)
Royal LePage Signature Realty
