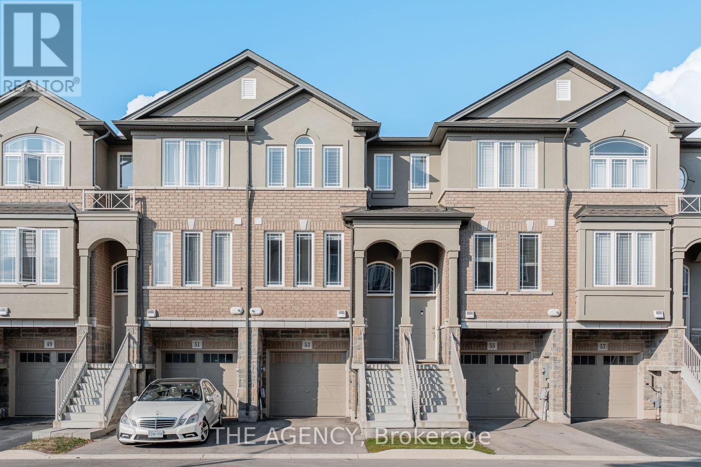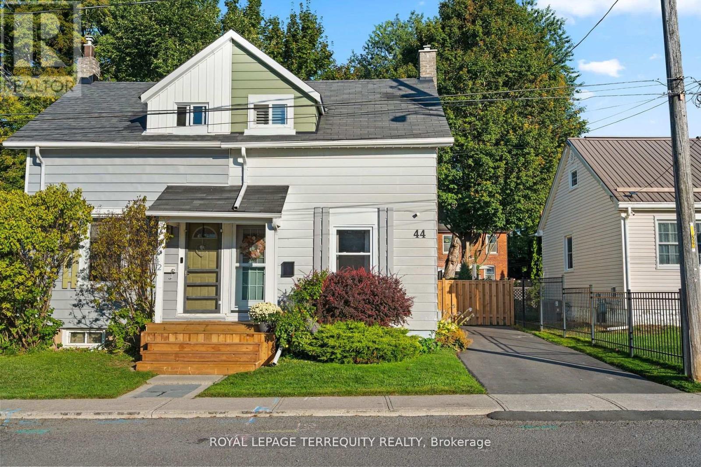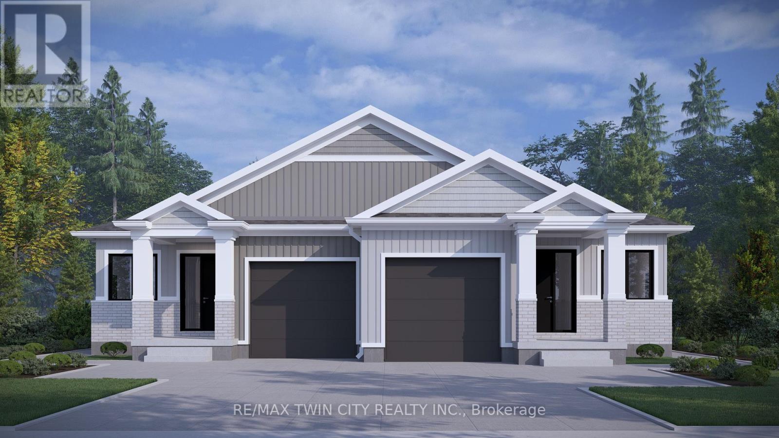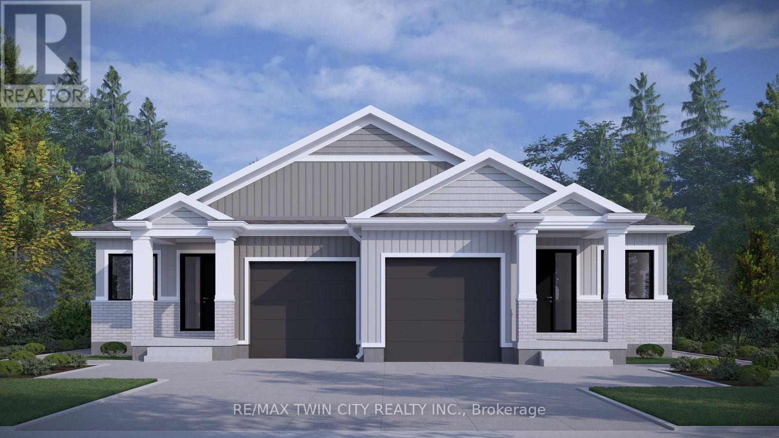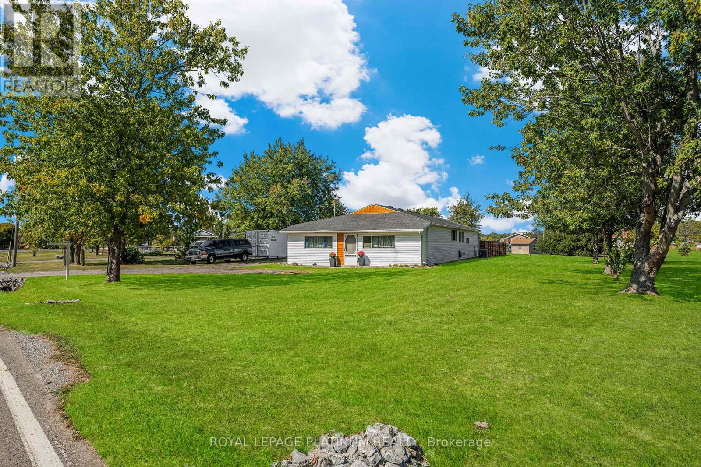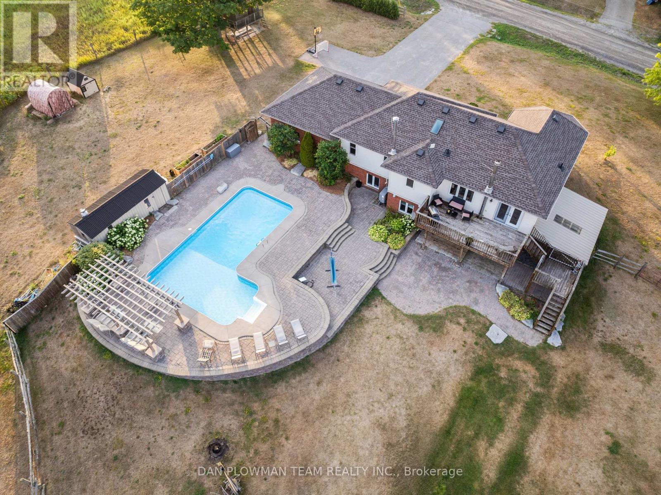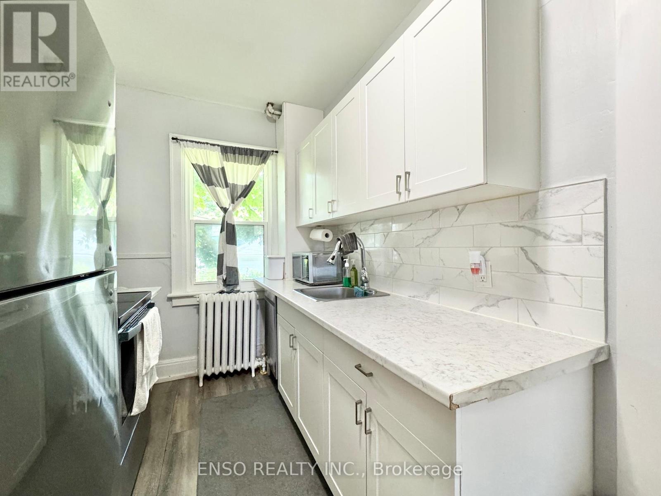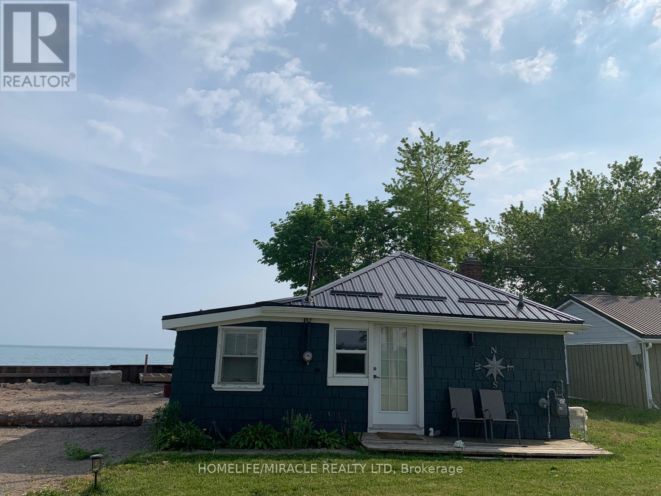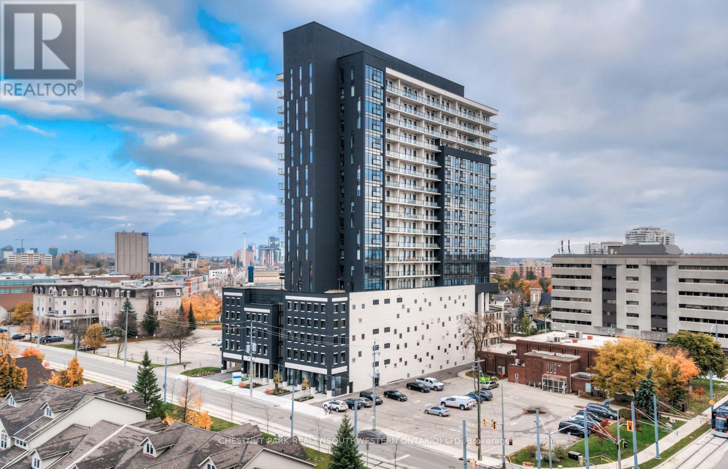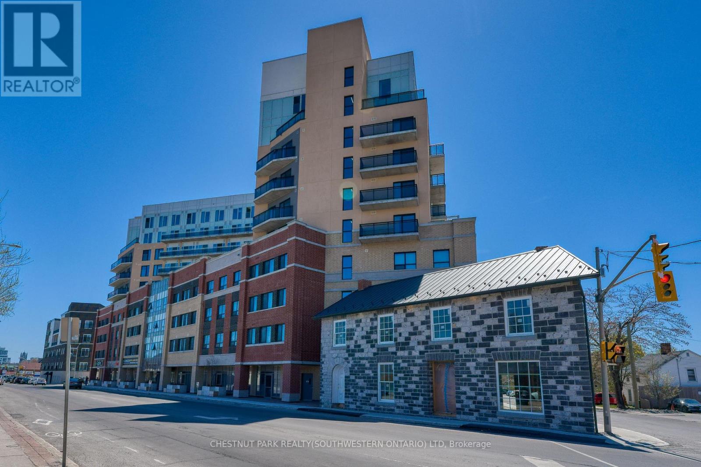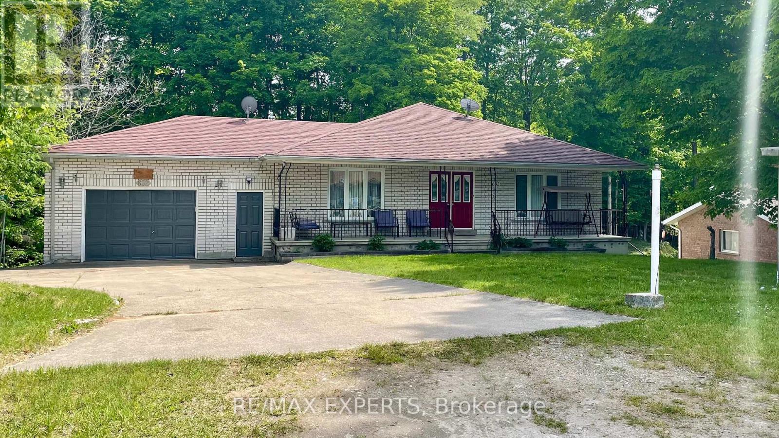53 Aquarius Crescent
Hamilton, Ontario
Freshly painted, beautifully bright and upgraded 3 bedroom townhouse with a walkout lower level in a quiet subdivision located in the highly sought-after Stoney Creek mountain. Spacious layout with an ultra-convenient location are just a few of the many highlights this property has to offer! The main floor features 9-foot ceilings, potlights throughout as well as a custom kitchen with breakfast bar, large family room, designated dining room and sliding doors leading to the elevated South-East facing deck. The living room is bathed in light and the lower level features a walk-out to the rear yard and could be used as an additional bedroom. The primary bedroom includes an ensuite bathroom and double closets. Walking distance to tons of amenities, schools, parks, shopping and restaurants this townhouse has lots to love! (id:61852)
The Agency
44 Young Street
Port Hope, Ontario
Welcome to 44 Young St, Port Hope! This charming 2-bedroom, 1-bathroom semi-detached home has been beautifully updated while still showcasing its original character and timeless charm. From the moment you step inside, you'll appreciate the warm and inviting atmosphere, bright natural light, and a thoughtfully designed layout that makes this home both functional and welcoming. The main living areas flow seamlessly, creating a cozy yet spacious feel, ideal for everyday living or entertaining. The home has been tastefully refreshed with modern touches, giving it a fresh and move-in ready appeal. Outside, you'll find a fully fenced backyard complete with a deck and beautifully landscaped gardens the perfect space to relax, host gatherings, or simply enjoy your own private retreat. Located in one of Port Hopes most desirable areas, this home is just minutes from Historic Downtown with its shops, cafes, and restaurants, as well as the waterfront, schools, parks, and convenient access to Hwy 401 for commuters. Whether you're a first-time buyer looking to break into the market or someone looking to downsize and enjoy a more manageable lifestyle, 44 Young St offers the perfect combination of charm, updates, and location. A wonderful opportunity to own a piece of Port Hope in a community known for its heritage, small-town feel, and vibrant amenities. Driveway (2024), Fence (2023), Backyard Landscaping (2024), Washer & Dryer (2024). (id:61852)
Royal LePage Terrequity Realty
119 Kenton Street
West Perth, Ontario
TO BE BUILT! Amazing value in these bungalow semi detached homes on 150 deep, WALKOUT LOTS offering lots of options. Welcome to "The Theo", a beautiful combination of decorative siding and brick, finishes the craftsman façade with the balance of the exterior cladded in all brick, giving you excellent wind resistance and durability. Offering over 1350 sq ft of elegant, finished space, the layout comfortably accommodates two bedrooms and two bathrooms along with the kitchen, dinning room, and living room beautifully illuminated by a 10 x 8 three panel glass assembly overlooking the backyard; LVP flooring spans the entire home. The 9 ceilings bump up to 10 in the family room and kitchen with tray accents and pot lighting. The kitchen offers soft close cabinet doors and drawers, an 8 wide centre island with quartz countertop overhang and walk in pantry. Separating the open space from the primary suite is the conveniently located laundry, sitting central to the home. The generously sized primary bedroom is over 15 wide by over 11 deep. It also features a walk-in closet with a 4 piece ensuite; double vanity and oversized glass shower. A 4-piece main bathroom and second bedroom complete the main floor space. The foyer sits adjacent to an open to below staircase along with the option of a private side door entry, to be very useful in the case of future basement apartment. Customize the colours and finishes to your liking; take advantage today! This is an excellent retirement option to move to a beautiful countryside bungalow! (id:61852)
RE/MAX Twin City Realty Inc.
121 Kenton Street
West Perth, Ontario
TO BE BUILT! Amazing value in these bungalow semi detached homes on 150 deep, WALKOUT LOTS offering lots of options. Welcome to "The Theo", a beautiful combination of decorative siding and brick, finishes the craftsman façade with the balance of the exterior cladded in all brick, giving you excellent wind resistance and durability. Offering over 1350 sq ft of elegant, finished space, the layout comfortably accommodates two bedrooms and two bathrooms along with the kitchen, dinning room, and living room beautifully illuminated by a 10 x 8 three panel glass assembly overlooking the backyard; LVP flooring spans the entire home. The 9 ceilings bump up to 10 in the family room and kitchen with tray accents and pot lighting. The kitchen offers soft close cabinet doors and drawers, an 8 wide centre island with quartz countertop overhang and walk in pantry. Separating the open space from the primary suite is the conveniently located laundry, sitting central to the home. The generously sized primary bedroom is over 15 wide by over 11 deep. It also features a walk-in closet with a 4 piece ensuite; double vanity and oversized glass shower. A 4-piece main bathroom and second bedroom complete the main floor space. The foyer sits adjacent to an open to below staircase along with the option of a private side door entry, to be very useful in the case of future basement apartment. Customize the colours and finishes to your liking; take advantage today! This is an excellent retirement option to move to a beautiful countryside bungalow! (id:61852)
RE/MAX Twin City Realty Inc.
5947 Fourth Line
Erin, Ontario
Step into your own private gated resort like home the epitome of luxury living with this exceptional 4,000 sq ft home, nestled on nearly 10 acres of breathtaking, private land. Designed as your own personal resort, this stunning estate offers a perfect blend of elegance, comfort, and relaxation.Enjoy endless summer days by the outdoor pool, ideal for family gatherings and sun-filled afternoons. Entertain in style with a dedicated outdoor bar and BBQ area, perfect for hosting friends and loved ones. Ample parking spaces ensure plenty of room for guests and extra vehicles.Inside, the home boasts exquisite architecture and modern amenities, with spacious living areas that cater to every need. All bedrooms are thoughtfully located on the lower level and feature walkouts to a serene pond, offering unparalleled access to the peaceful natural surroundings. This unique layout enhances the connection between indoor and outdoor living while maintaining privacy and comfort.Beyond the main home, this property includes a heated workshop, perfect for hobbies, projects, or extra storage. The primary suite is a true sanctuary, complete with a luxurious 6-piece ensuite and an expansive walk-in closet. Every window throughout the home offers picturesque views of the lush landscape, creating a tranquil atmosphere at every turn.This property isn't just a home it's a lifestyle, offering the ultimate in privacy, sophistication, and outdoor living. Don't miss the chance to experience this extraordinary estate. Schedule your private viewing today, as opportunities like this are rare and wont last long! **EXTRAS** Gated Driveway Leads To The Large Heated Shop Situated At The Back Of The Property, And A BonusHome. Also Features A Slate Roof, Beautiful Wood Fence, Geothermal Heating, a Hot Tub And So Much More! (id:61852)
RE/MAX Gold Realty Inc.
4546 Sherkston Road
Port Colborne, Ontario
WELCOME TO THIS LARGE BUNGALOW, WHICH HAS BEEN RENOVATED AND IS MOVE-IN CONDITION. ONE FLOOR LIVING WITH NO STAIRS.OPEN CONCEPT LIVING AT ITS BEST. LARGE KITCHEN WITH FRENCH DOORS OVERLOOKING THE BACK YARD. PLENTY OF ROOM FOR PARKING, THE HOME IS LOCATED NEAR SHERKSTON SHORES, AND AS A FULL-TIME RESIDENT, YOU RECEIVE PEDESTRIAN ACCESS TO SHERKSTON SHORES, 0.6 ACRE LOT, FULLY FENCED WITH LOTS OF ROOM TO ROAM. PARTIAL BASEMENT WITH NEW GAS FORCED AIR FURNACE /A.C., BELL FIBE INTERNET, AND MORE. BOOK YOUR VIEWING TODAY! (id:61852)
Royal LePage Platinum Realty
478 Telecom Road
Kawartha Lakes, Ontario
Great Location, Close to the Durham Boarder & 5 Minutes From The 407. Imagine Waking Up To The Soft Glow Of Morning Light Spilling Across Rolling Landscapes, With Nothing But The Sound Of Birdsong In The Air. This Is More Than A Home - It's A Sanctuary. Nestled On A Full Acre In One Of The Most Desirable Communities, This Raised Bungalow Offers The Perfect Marriage Of Country Charm And Modern Comfort. Inside, The Open Concept Design Draws You In - Sunlight Dances Across Spacious Living Areas Where Family And Friends Naturally Gather. With 3+2 Bedrooms And 3 Full Washrooms, There's Room For Everyone And Every Occasion, Whether It's Cozy Winter Evenings By The Fire Or Hosting Holiday Dinners. Step Outside, And You'll Feel As Though You've Entered Your Own Private Resort. The Heated Inground Pool Shimmers Under The Sun, Inviting You To Dive In On Warm Afternoons Or Unwind Under The Stars. With Breathtaking Views In Every Direction And The Kind Of Privacy Only Country Living Can Offer, You'll Feel A World Away - Yet Remain Just Minutes From Everything You Need. This Isn't Just A Place To Live. It's Where Memories Are Made, Seasons Are Savoured, And Every Day Feels Like A Gateway. (id:61852)
Dan Plowman Team Realty Inc.
7 - 5325 Van Alstyne Place
Niagara Falls, Ontario
Located in a quiet residential neighborhood yet close to QEW and almost all essentials within walking distance! This freshly updated 2 bed 1 bath main floor apartment in a secure building features:- Stainless steel fridge, stove, dishwasher- Carpet-free living- Two entrances- Laundry facilities on site (coin laundry)- Full washroom (with tub)- Two bedrooms w/closets- Large living room w/accent fireplace. Available as soon as September 1. Nearby Amenities: Walking distance to grocery stores, restaurants, and cafes. Easy access to public transit for commuting. Minutes from the QEW for convenient travel. Tenant pays for electricity and heating. (id:61852)
Enso Realty Inc.
18222 Erie Shore Drive
Chatham-Kent, Ontario
Welcome to 18222 Erie Shore Drive, a rare waterfront property featuring two lots combined into one expansive parcel along the shores of Lake Erie. This unique offering provides a bright and inviting home designed to capture stunning lake views with walkouts to a spacious deck while the oversized double lot sets it apart with wide frontage mature trees and exceptional depth. Enjoy peaceful mornings and breathtaking sunsets today with room to expand or build in the future whether it is extending the existing home adding a garage or guesthouse or simply taking advantage of the extra privacy and space. Located just minutes from Blenheim and Chatham this is the perfect year round residence seasonal retreat or investment opportunity in one of Chatham Kents most desirable waterfront communities. (id:61852)
Homelife/miracle Realty Ltd
1811 - 181 King Street S
Waterloo, Ontario
Welcome to Circa 1877 in Uptown Waterloo, where modern design meets historic charm in the heart of the Bauer District. This one-bedroom, one-bathroom condo offers 633 sq ft of open-concept living space, complete with in-suite laundry and a private 170 sq ft balcony. The stylish kitchen features quartz countertops, subway tile backsplash, and a functional island with power outlets. Residents enjoy exceptional building amenities, including a rooftop terrace with a saltwater pool, cabanas, and BBQs, as well as a fitness and yoga room, resident lounge, and secure entry. With the LRT just steps away and shops, dining, and entertainment within walking distance, this location is ideal for vibrant urban living. An excellent investment opportunity, as this unit is currently rented for $2,200/month plus utilities. (id:61852)
Chestnut Park Realty(Southwestern Ontario) Ltd
732 - 652 Princess Street
Kingston, Ontario
This stylish and modern two-bedroom, two-bathroom unit offers an exceptional turnkey investment opportunity, ideal for young professionals, investors, and parents of Queens University students. Currently leased until August 2026, it provides immediate rental income with peace of mind. Perfectly situated within walking distance of Queens University and Downtown Kingston, the building boasts an impressive list of amenities, including a fitness centre, lounge, bicycle storage, rooftop patio, and more. Inside, the unit showcases sleek contemporary finishes throughout, featuring stainless steel appliances, in-suite laundry, a private balcony, and a primary bedroom complete with its own ensuite. A dedicated parking space and storage locker add to the convenience, making this a well-rounded and highly desirable property. (id:61852)
Chestnut Park Realty(Southwestern Ontario) Ltd
632 Bannister Drive
South Bruce Peninsula, Ontario
INCREDIBLE OPPORTUNITY TO OWN AN ALL BRICK WALKOUT BUNGALOW ON A HUGE LOT THAT IS ONLY A 10 MINUTE WALK TO THE BEACH! LARGE ENOUGH FOR A GROWING FAMILY OR PURCHASE WITH RELATIVE AS A FAMILY RETREAT AND STILL HAVE PRIVACY WITH THE WALKOUT INLAW SUITE. MASSIVE SUSPENDED CONCRETE DECK WRAPS ALMOST HALF THE HOUSE OVERLOOKING PRIVATE TREED LOT WITH NO NEIGHBOURS BEHIND AND CONCRETE DRIVEWAY HAS PARKING FOR 6 CARS! START MAKING YOUR SAUBLE MEMORIES TODAY! (id:61852)
RE/MAX Experts
