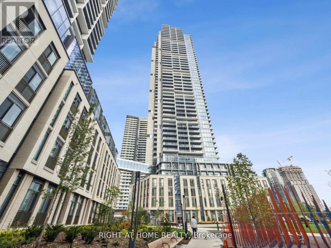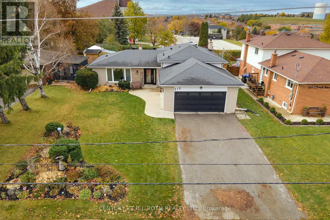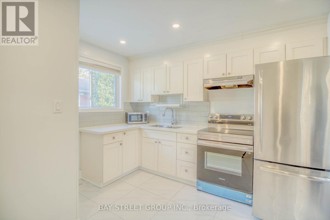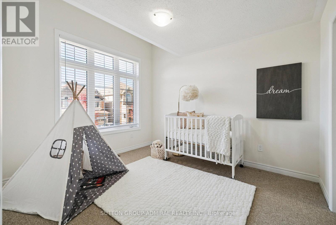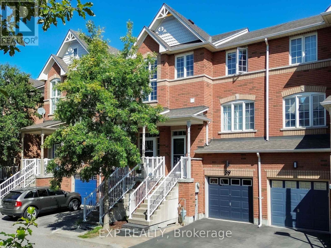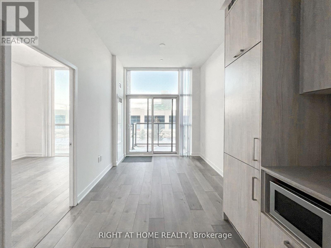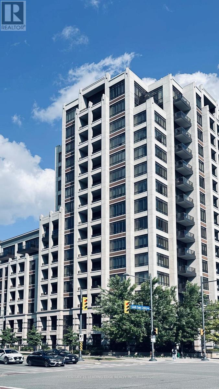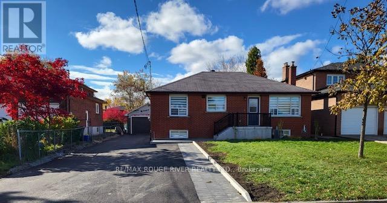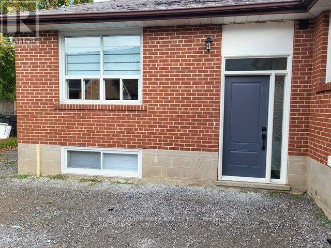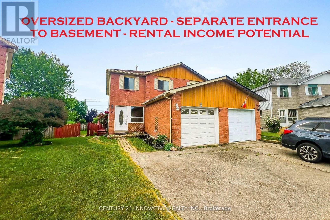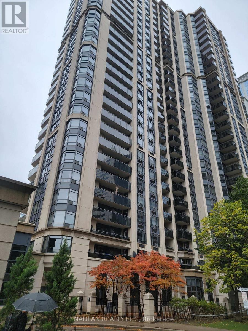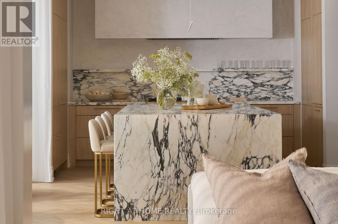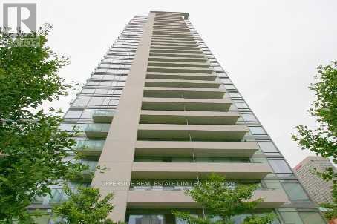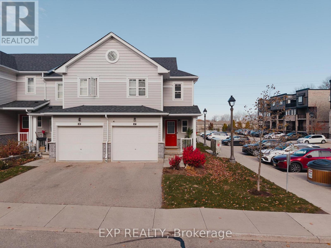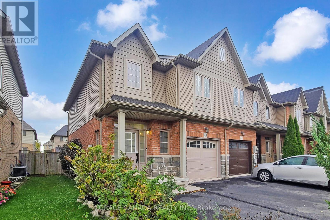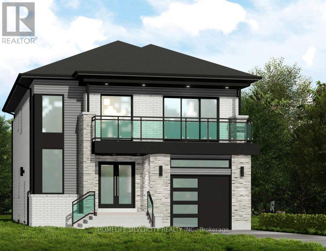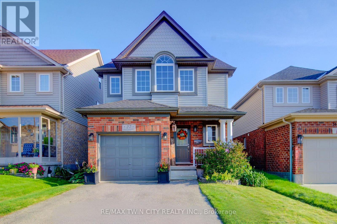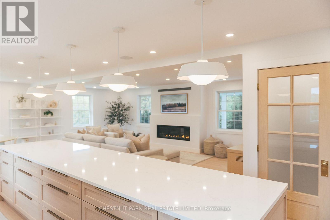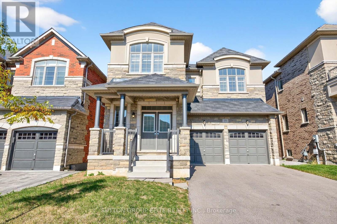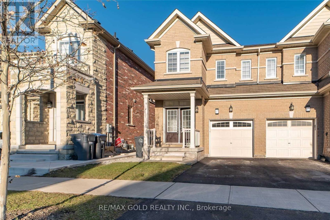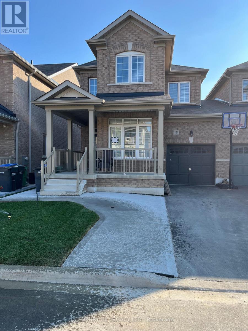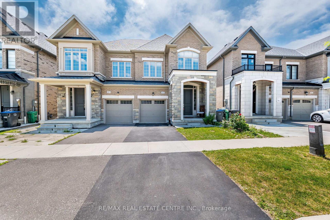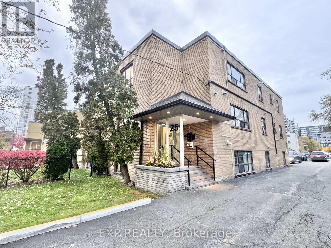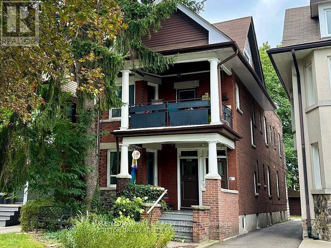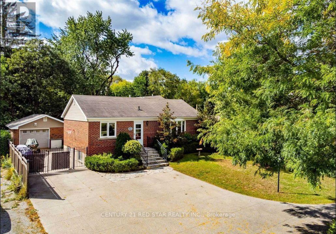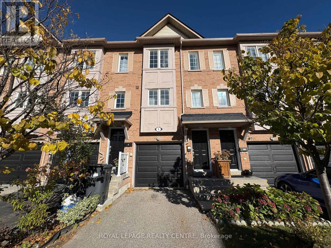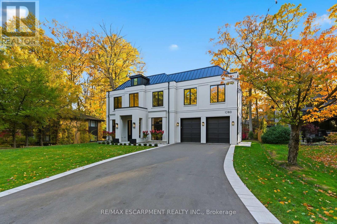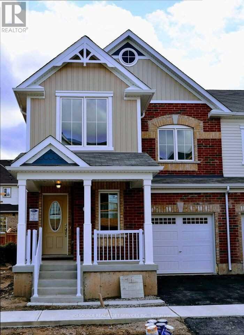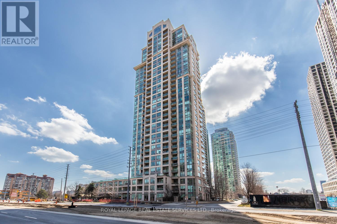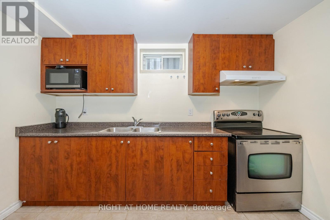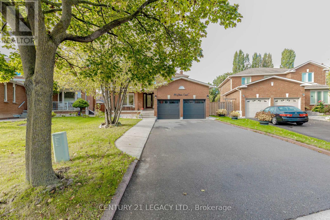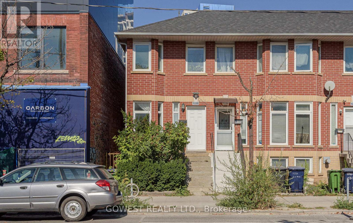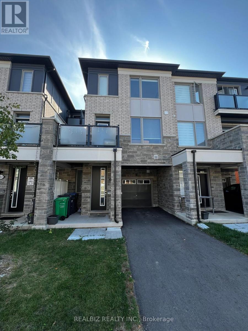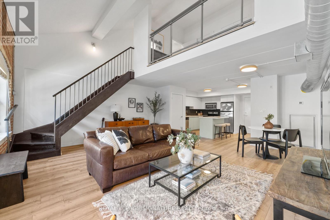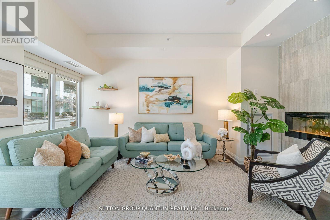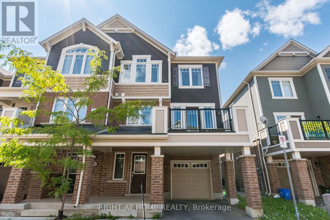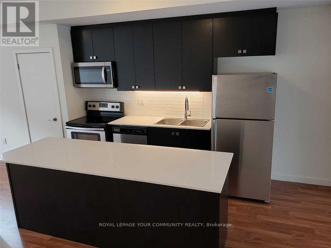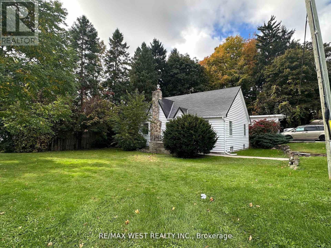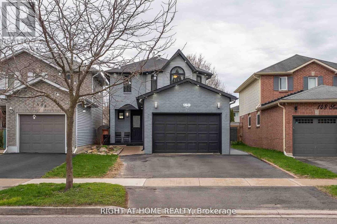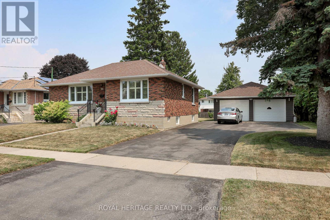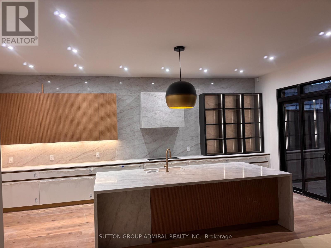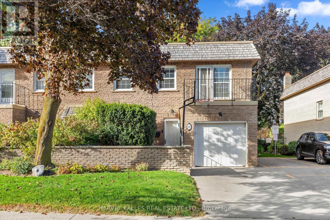701f - 8130 Birchmount Road
Markham, Ontario
Bright & Spacious 2Br plus Den Condo in Downtown Markham. Split Bedrooms, Oversized Terrace Approx 38x 14 Feet. 24 Hrs. Concierge, Party Room, Pool & Sauna, Media Room and Rooftop Terrace. Large Windows for natural lights. Minutes to Hwy 404, 407. Close to Go Train, Public Transportation Viva Bus Stop Downstairs, Shopping Markville Mall ,Medical Facilities, Ymca And Rerstaurants. Steps Away from York University Campus. (id:61852)
Homelife/champions Realty Inc.
4209 - 7890 Jane Street
Vaughan, Ontario
A bright corner unit in Vaughan Metropolitan Centre. Spacious 699sq.ft. plus 118 sq.ft. balcony features 2-bedrooms, 2 full bathrooms, 1 parking and 1 locker. Sitting high on the 42nd floor with unobstructed north-east views, every room is filled with light and skyline scenery through the floor-to-ceiling windows in every room including both bedrooms. Amazing amenities in the building - rooftop outdoor pool, huge gym with weights & machines, running track, party room, media room, BBQ area, etc etc. Perfect location near subway, transit, highway, parks, restaurants and shops. (id:61852)
Right At Home Realty
212 Church Street
Bradford West Gwillimbury, Ontario
Welcome to this beautifully maintained 4-level sidesplit located in one of Bradford's most mature and desirable neighbourhoods! This spacious family home offers 3 bedrooms upstairs and a 4th on the lower level, plus 2 full bathrooms. Enjoy a large private yard with no neighbours behind, featuring a 16' x 32' above-ground pool and 8-person hot tub - perfect for entertaining or relaxing. The finished basement includes a walkout, ideal for in-law potential or extended family. Lovingly cared for and situated in a fantastic location close to parks, schools, pubic transit as well as all amenities - this is the perfect place to call home! +400 meters (6 min walk) to Go Bus Stop. (id:61852)
Century 21 B.j. Roth Realty Ltd.
Main - 65 Davis Road
Aurora, Ontario
Client RemarksVery Well Maintained 4 Bedrooms House ( Main Floor Only),2 washrooms & Landry room on main floor For Rent. Large Backyard. In The Heart Of Aurora Highlands( Yonge And Henderson), 2 Parking Spots. Over Looking A Peaceful Ravine Setting Backyard . Walking To All Amenities Such As No Frills, Metro, Shoppers Drug Mart, Aurora Shopping Center And Many Other Shops And Restaurants. Easy Access To Transit. Short Drive To Aurora Go Station. Absolutely no pets and no smoking anywhere on premises or grounds. Tenant insurance is required. The tenant will pay 2/3 of the utilities and maintain driveway and front yard & backyard (shoveling and grass cutting). Must provide recent credit report, the last 3 pay stubs, employment letter and completed Rental Application. (id:61852)
Bay Street Group Inc.
15 John Smith Street
East Gwillimbury, Ontario
Welcome to 15 John Smith a home where harmony, elegance, and modern comfort come together.Beautifully upgraded Energy Star Qualified home offering 2,207 sq. ft. of main living space plus 1,000+ sq. ft. in a finished walk-out basement. This stunning semi-detached home has been upgraded from top to bottom with thousands spent on premium finishes, custom lighting and windows coverings.Step inside to discover bright, open-concept living with soaring 9-ft ceilings, hardwood flooring on main floor and upper hallway, and hardwood stairs with sleek metal pickets. The custom kitchen is a true showpiece, featuring quartz countertops, a striking backsplash, and premium stainless steel appliances perfect for cooking, entertaining, and creating memories with family and friends.Upstairs, the primary suite is a true retreat with a vaulted ceiling, large walk-in closet, and a luxurious 6-piece spa-inspired ensuite featuring a freestanding tub and glass shower. The second bedroom enjoys its own private ensuite, while the third bedroom also features an ensuite with convenient Jack and Jill access shared with the fourth bedroom; a thoughtful layout that provides both privacy and flexibility for family living.The walk-out basement with a separate entrance adds even more versatility, ideal for family, guests, or as an income-generating suite. It includes a full kitchen, bedroom, 3-piece bathroom with glass shower, and a second laundry area.Outside, the attention to detail continues with an extended interlocking driveway and a walkway leading to the side entrance, adding both style and convenienceCome for a visit and Welcome home. (id:61852)
Sutton Group-Admiral Realty Inc.
29 Annable Lane
Ajax, Ontario
Prime Location! Beautiful Townhome 3+1 Bedroom, 3 Washroom And A Rare Walk-Out Finished Basement. East/West Exposure Home Offers Plenty Of Sunlight Throughout The Day. Highly Upgraded Home With A Premium Layout Offering Greater Privacy - Not A Back-To-Back Townhouse. Two Separate Entrances To Your Home, From Your Backyard Or From Your Front Driveway And Attached Garage. Very Low Maintenance Fees. Minutes from Hwy 401, Lake Ontario Waterfront, Ajax GO Station, Durham Transit, Ajax Pickering Hospital, Great Schools, Dining, Shopping, & Everything Else You Need! (id:61852)
Exp Realty
215 - 38 Honeycrisp Crescent
Vaughan, Ontario
Move in Dec 1st or Later. Conveniently located just off Hwy 404 & Hwy 7 in Vaughan. Menkes built 2 bed and 2 bath, locker, Ensuite Laundry. Enjoy 10 ft ceilings, an open-concept kitchen/living/dining area. Features include stainless steel kitchen appliances, engineered hardwood floors, and stone countertops. Steps away from Vaughan Metropolitan Centre Station, connecting you to subway, Viva, YRT, and GO Transit. York University and Seneca College York Campus are just a 7-minute subway ride away. Close proximity to fitness centres, retail shops, and a nearby Cineplex movie theatre (id:61852)
Right At Home Realty
506 - 99 South Town Centre Boulevard
Markham, Ontario
Unobstructed view of East facing. Fresh painting, a bright and spacious 1+1Den with a balcony, this Corner condo unit comes with TWO full bathrooms.The whole unit is freshly painted. Master bedroom with walk-in closet and 4Pc Ensuite.Includes washer/dryer and modern laminate flooring throughout. This Corner unit offers nearly 800 sqft Features like a 2 bedroom condo, including 9-foot ceilings, laminate floors, and a modern kitchen with granite countertops.The building is equipped with luxury amenities including a full-size basketball court, lap pool, fitness room, and fully-equipped party room. The location is prime in downtown Markham, Top ranked Schools in the neighborhood include Unionville High School, York Catholic School, Markville Montessori, and Private School, Seneca College, and Trinity Montessori School. Among the 'Things To Do' in the neighborhood, you will find Markham Golf and Country Club, Angus Glen Golf Club, York Downs Golf and Country Club, Centennial Community Center Arena and Pool, and the Unionville Curling Club. Nearby parks include; Campbell Park and Carlton Park. close to major routes, public transit, diverse selection of restaurants and entertainments. One parking and one locker included. Best Location in Markham close To all Infrastructures: Hwy 404/407, Go/YRT/Viva, Dt Markham, FMP, Markville Mall, banks, retail, dining. Located in the center of Unionville. Sp (id:61852)
Century 21 Leading Edge Realty Inc.
Upper Level - 116 Elinor Avenue
Toronto, Ontario
Beautifully renovated bungalow! Easy to clean high end vinyl flooring throughout. Bright & modern kitchen with all new stainless steel appliances. Open concept layout to incorporate living room, dining area & office space. 3 generously sized bedrooms, brand new 4pc washroom & ensuite laundry. New insulation & sound proofing. Private use of 55x100 backyard, 20x10 deck & 20x6 watertight storage in detached garage. 2 parking spaces. Siding on garage will be completed this month. (id:61852)
RE/MAX Rouge River Realty Ltd.
Lower Level - 116 Elinor Avenue
Toronto, Ontario
Beautifully renovated & move-in ready! Easy to maintain vinyl flooring throughout. Large kitchen with breakfast bar & all new stainless steel appliances. Sprawling great room allows for living room, dining area and/or open concept office space. Above grade windows & potlights enhance the brightness of the space. Ensuite private laundry. Gas forced air heating with back up electric baseboard & electric fireplace. New insulation & soundproofing. Includes use of 20x10 detached garage, 18x18 outdoor patio & 2 driveway parking spaces. New fence around patio & siding on garage will be completed this month. (id:61852)
RE/MAX Rouge River Realty Ltd.
80 Tams Drive
Ajax, Ontario
Discover this bright and spacious home with excellent rental potential in the heart of Central East Ajax! Ideally located near public transit, Highway 401, and major shopping centers, convenience is right at your door step. This beautifully updated home boasts a large, sun-filled backyard with ample space that could accommodate a future garden suite (subject to approvals). Inside, you'll find elegant touches including a newly installed solid wood staircase, crown moulding on the main floor, modern light fixtures, and pot lights that add warmth and character throughout. Carpets have been removed and replaced with brand new vinyl flooring on the main and upper levels, while the drawing room features classic hardwood flooring. The master bedroom is generously sized at 175 x 135 and includes an ensuite and wall-to-wall wardrobe with sliding mirrored doors. The spacious second bedroom (168 x 104) also offers a large wardrobe with sliding mirrored doors. The entire home has been freshly painted in neutral tones for a modern, move-in-ready feel .A separate entrance leads to a fully finished basement apartment, offering excellent rental income or multi-generational living potential. The kitchen features stylish upper cabinets with frosted glass inserts, blending function with design. As per the Town of Ajax, homeowners can unlock additional potential with grants and cash-back incentives for building additional dwelling units. With its expansive backyard, this property is well-positioned to take advantage of these opportunities. Located in a family-friendly neighborhood, this home is just minutes walk from Walmart, Home Depot, Costco, Iqbal Foods, Boston Pizza, Lifetime Fitness, and countless dining and shopping options. Not to be missed this home is being offered as a single-family residence with unmatched income and investment potential! (id:61852)
Century 21 Innovative Realty Inc.
1512 - 155 Beecroft Avenue
Toronto, Ontario
Great Condo Building In Great Location, you will be proud to call it your home. One Bedroom Plus Den, Open space ,New kitchen with new counter top and big/dip sink. New bathroom and vanity. New fixture lights in the kitchen and living room. Fresh white bright paint. Laminate floor, no carpet. Direct Underground Access To Young TTC Subway ***, In the building Exercise Room, Indoor pool. Underground Parking And one Locker. , Indoor Pool, 24 HR Concierge, Party Room, Visitor Parking, Meeting / Function Room, Pet Restrictions, Sauna, Guest Suites, In the area: Meridian Arts Centre for performing arts, North York Central public library. Indoor pool in Douglas Snow Aquatic Centre (id:61852)
Nadlan Realty Ltd.
1614 - 120 Broadway Avenue
Toronto, Ontario
Welcome to Untitled Condos ! Be the First to Live in This Pristine Brand-New Suite! Stylish 1bedroom plus Den with 2 Bathroom unit with 9Ft Height. Perfectly Designed for Modern Living. Enjoy an Open-Concept Layout With Expansive Windows, Abundant Natural Light. Premium Finishes Throughout Including Contemporary Kitchen with Quartz Counters and Built-In Appliances. Exceptional Building Amenities: Indoor Pool, Fitness Centre, Spa, Lounge, and Meditation Garden. Situated in the Heart of Midtown Toronto, Just Steps From Subway, Future LRT, Trendy Cafes, Restaurants, and Boutiques. A Perfect Combination of Urban Sophistication and Everyday Comfort. (id:61852)
Mehome Realty (Ontario) Inc.
37 Rippleton Road
Toronto, Ontario
A design masterpiece showcased in the "WORLD'S BEST INTERIORS II - 50 INTERIORS FROM AROUND THE GLOBE". *****Internationally Featured by "ARCHITECTURAL DIGEST", "ELLE DECORATION" magazine and Canada's "HOUSE & HOME" magazine's video tour! *****Rare ground floor in-law bedroom suite with en-suite bathroom. *****Rare 2 kitchen layout: main kitchen with La Cornue gas range and a butler's kitchen with full appliance set including 48" Wolf gas range top and Miele steam oven. *****Soaring double-storey foyer with skylight. *****Private backyard oasis. ***** Professional landscaping with majestic front and backyard design. *****Meticulous details and craftsmanship include Arabescato marble imported from Italy, European handcrafted crown moulding, custom chandeliers and lighting, specialty glass from Tiffany & Co's coveted supplier, and boutique walk-in closets. *****Conveniences include security and smart home features. *****Close to renowned private schools (including Havergal, TFS, Crescent School & UCC), private clubs (Rosedale G.C., Granite Club) and Botanical Garden (Edwards Garden). Offers to be graciously reviewed on November 30th. (id:61852)
Right At Home Realty
502 - 18 Yorkville Avenue
Toronto, Ontario
Bright 2-bed, 2- bath corner unit offers 910 sq ft of functional living space with a split bedroom floor plan, balcony, parking & locker. Floor-to-ceiling windows that fill the space with natural light. Thoughtfully designed layout with open-concept living and dining area, amazing for entertaining and everyday living. Steps to all that Yorkville has to offer: subway, luxury shops, top restaurants, the Four Seasons Hotel, and cultural landmarks very close by. 24-hour concierge, fitness room, party room, media room, rooftop terrace with BBQs, and visitor parking. Why to buy Liberty village when you can enter prime location right away? (id:61852)
Upperside Real Estate Limited
1989 Ottawa Street S
Kitchener, Ontario
Welcome to #47-1989 Ottawa Street South, a bright and inviting end-unit townhome tucked within a peaceful community in Kitchener's south end. Built in 2017 and beautifully maintained, this two-storey condo offers a thoughtful layout and a sense of calm the moment you step inside.The main level features open-concept living with soft natural light, creating a warm and comfortable flow between the kitchen, dining, and living areas - perfect for quiet mornings or easy evenings with family. Upstairs, you'll find three generous bedrooms and well-designed baths, offering space for both rest and routine.With a single-car garage complete with an electric car charger, low condo fees, and quick access to the highway, this home blends simplicity with convenience. Whether you're commuting, starting your next chapter, or simply seeking an easy pace of living, this address makes it all feel effortless. (id:61852)
Exp Realty
43 Bankfield Crescent
Hamilton, Ontario
Nestled in prestigious Stoney Creek Mountain neighborhood, this exceptional End Unit Freehold Townhome offers a perfect blend of luxury, comfort, & modern convenience. Designed with functionality in mind, this home stands out with its unique spacious Layout. Main floor Open Concept living area features custom-built newer kitchen Cabinets with Quartz countertops and backsplash and high end stainless steel appliances (2023) , hardwood floors, 9 foot ceilings , Its open-concept design flows into bright, airy living space perfect for entertaining. 2nd floor features a unique Den / Office space, 3 generous sized bedrooms filled with natural light and 2 full bathrooms Plus laundry for extra convenience ensuring privacy & comfort , Master Ensuite fully renovated in 2023 . Tons of Pot lights (2023) with some smart switches and fully painted in 2023, Full basement that is partially finished with an extra 2 pc bathroom and a cold room. The homes exterior is just as impressive; Enjoy a huge deck with a fully fenced back yard allowing for year-round BBQs & outdoor enjoyment. Located on a quiet, family-friendly street this home is steps from parks & green spaces, Shopping & everyday conveniences, including Fortinos & a variety of retail options. This home is a rare combination of elegance, thoughtful upgrades, & an unbeatable location, presenting an incredible opportunity for those seeking a lifestyle of convenience, quality, & tranquility. Perfect for First time home buyers or families with young children. (id:61852)
Grace Canada Realty Inc.
4129 Dyson Avenue
Niagara Falls, Ontario
Terrific building lot zoned R2, allowing for many possibilities! Fantastic opportunity to build your dream home or a multi-unit investment property on this R2-zonedlot in a prime Niagara Falls location. Close to River Road,downtown shops and restaurants, tourist attractions, and the future GO Train station. A detached garage currently sits on the property. Buyer to complete due diligence regarding permits, zoning, and development fees. Don't miss this chance to secure a versatile lot in a growing area! (id:61852)
Homelife Silvercity Realty Inc.
27 Olivewood Way
Cambridge, Ontario
Welcome home to 27 Olivewood Way located in a desirable Hespeler neighborhood. This bright and spacious detached home offers over 2700 sq ft of finished living space on a 30 x 111 lot, with 3 bedrooms + third floor Loft, 2 full and 2 half baths, a finished basement, and is updated throughout and move-in ready! The main floor features hardwood flooring; a generous kitchen with granite countertops, tile backsplash, stainless steel appliances and an island; a separate dining area; a 2 piece bath; and a sunken living room with patio doors leading to the backyard. Outside is perfect for entertaining as youll find a covered BBQ gazebo area, and a comfortable sitting space, along with a roughed-in electrical connection ready for a hot tub. Upstairs, brand-new plush carpet (2025) leads to three spacious bedrooms, including a primary suite with a cathedral ceiling, a walk-in closet and 4 piece ensuite. A 4 piece family bath and the convenience of second-floor laundry (washer/dryer 2022) complete this level. The third floor loft provides a versatile bonus space that can easily be used as a fourth bedroom, a home office, a playroom, or a media room. The finished basement (2022) offers a 2 piece bath, extra large windows, neutral laminate flooring, and fresh paint, creating a bright and functional extension of the living space for the whole family to enjoy! This home has been well maintained with a new owned water softener (2025), furnace and AC (2021), and roof (2018). A single car garage and a private double-wide driveway provides parking for 3 vehicles. Ideally located close to schools, parks, trails, shopping, and public transit, with quick access to Highway 401, this home combines comfort, convenience, and style in a sought-after family neighbourhood. (id:61852)
RE/MAX Twin City Realty Inc.
1877 12th Line
Selwyn, Ontario
YOUR DREAM COUNTRY LIFE AWAITS! Luxury Meets Nordic Design! Located just 15 minutes to Peterborough and 10 minutes to the picturesque village of Lakefield, this meticulously crafted, Scandinavian-inspired home embodies understated elegance and timeless design. Set back on a spacious country lot, the large windows draw in soft, natural light, highlighting textures of stone, linen, and oak. Every detail is intentional, from clean architectural lines, oak wood accents, and muted tones that create a calm, inviting atmosphere.This residence is a perfect synthesis of Scandinavian minimalism and contemporary luxury, where every element is refined, and designed to elevate each room in the home. Rooted in Scandinavian design, this space balances simplicity with warmth. Enjoy direct access to the main floor from your spacious double garage and step into a spectacular open-concept living area. The kitchen features a 13-foot island, custom cabinetry, oversized range, and premium appliances, all overlooking the dining and living spaces with built in speakers and a 5-foot fireplace. Upstairs, you'll find four generous bedrooms, a full bathroom, and an abundance of natural light. The fully finished lower level offers a serene retreat with a large theatre room, a bedroom, and a bathroom perfect for movie nights or guests. Up to date home inspection (2025), Septic Inspection (2025) & Water Test (Sept 2025) available. Don't miss out on this one of a kind home - Book a showing today! (id:61852)
Chestnut Park Real Estate Limited
351 Humphrey Street
Hamilton, Ontario
This stunning property built by Green Park is nestled on a rare and highly desirable ravine lot, offering an exceptional living experience. Spanning over 3,000 square feet, the home boasts soaring 9-foot ceilings, california shutters, and an abundance of windows that flood the space with natural light. Recently refreshed with a new coat of paint and entirely free of carpeting, the residence features new elegant laminate flooring throughout. The expansive kitchen is a chef's dream, complete with a generous island and high-end stainless steel appliances, perfect for both cooking and entertaining. The convenience of main floor laundry adds to the home's functionality. Each of the spacious bedrooms is equipped with its own private ensuite, ensuring comfort and privacy for all. The primary suite serves as a personal retreat, featuring dual walk-in closets and a luxurious spa-like ensuite that invites relaxation. The clean, unfinished walk-out basement presents a blank canvas, ready for your creative vision. Outside, the backyard offers a serene, Muskoka-like setting, ideal for quiet moments and enjoying the picturesque views of the ravine. Located on a family-friendly street, this home provides quick access to parks, green spaces, and a wealth of amenities. With nothing left to do but move in and relish the lifestyle, this property is truly a gem. (id:61852)
Sutton Group Elite Realty Inc.
407 Queen Mary Drive
Brampton, Ontario
One Bedroom Legal Basement Apartment For Rent. Spacious Open Concept Living Room. Modern Kitchen With Quartz Countertops & Backsplash. Large Windows Providing Ample Natural Light. Pot lights Throughout. Separate Entrance & Laundry. Transit At Door Steps. Mins Away From Schools, Park, Plaza. (id:61852)
RE/MAX Gold Realty Inc.
18 Ladysmith (Basement) Street
Brampton, Ontario
2 Bedroom Legal Basement available from 1st Jan 2026, With One Washroom,Separate Laundry , One Parking Spot, Quartz Countertops, Separate Entrance,Separate laundry, Pot Lights . Close To 410, School And Shopping Mall. Only A+ Tenants With Good Credit History, Small Family Preferred With No Pets And No Smoking. Tenant to pay 30 percent utilities (id:61852)
Century 21 Legacy Ltd.
8 Clunburry Road
Brampton, Ontario
**Legal one bedroom Basement Apartment**1 parking,With Tons Of Natural Light! Amazing Layout.Open Concept Modern Kitchen With Appliances, Lots Of Pot Lights, Big Windows, No Carpet, Laminate Fresh Flooring, En Suite Laundry, Fresh & Bright Place To Call Your New Home. Separate Entrance, Full Privacy, Parking Provided.Basement client will pay 30 %percent of utility (id:61852)
RE/MAX Real Estate Centre Inc.
230 - 20 All Nations Drive
Brampton, Ontario
Experience modern living in this brand-new one-bedroom, one-bathroom suite in the highly sought-after MPV2 community by Daniels. This beautifully designed home features a contemporary kitchen with a centre island, sleek custom cabinetry, and elegant laminate flooring throughout. Large windows overlook the serene community creating a peaceful atmosphere and offering scenic views. Perfectly located for convenience, the suite is just minutes from Mount Pleasant GO Station,major retailers, schools, parks, shops, and transit, making every day living effortless. Residents enjoy access to exceptional amenities including a fully equipped fitness centre, Circular Economy Hub, Kids'Club, social lounge and party room, co-working space, games lounge,and outdoor BBQ and entertainment areas. A stylish and thought fully crafted space in a vibrant, transit-friendly neighbourhood-ideal for professionals, couples, or anyone seeking comfort and connection in a modern community. (id:61852)
Royal LePage Your Community Realty
Unit 5a - 25 Paisley Boulevard E
Mississauga, Ontario
Discover one of the largest Bachelor unit available in central Mississauga-an upgraded, generously sized home that delivers both comfort and value in a prime location. Step into a bright, open-concept layout designed for easy living, with ample room to relax and recharge. The modern kitchen boasts stainless steel appliances and a convenient breakfast bar, perfect for your morning coffee or casual dining.Situated in a quiet, low-rise building with just a handful of units, you'll enjoy a peaceful atmosphere free from crowded elevators and noisy neighbors-ideal for those who appreciate privacy and tranquility. A true hidden treasure compared to the hustle of high-rise living.Professionally managed by a responsive landlord who genuinely prioritizes your comfort and satisfaction. Located mere steps from Cooksville GO Station, major bus routes, the upcoming LRT, banks, restaurants, and more. Plus, you're just minutes from Square One, Port Credit, and the scenic shores of Lake Ontario.If you're seeking a clean, quiet, and spacious home with unbeatable convenience-this is the one! (id:61852)
Exp Realty
2n - 328 High Park Avenue
Toronto, Ontario
Pet Friendly Recently Large 1 Bedroom Unit In High Park Ave. Steps Away to All That Dundas West Has to Offer. Tons of nearby coffee shops, Fine Dining Restaurants, No Frills, Nightlife Venues & More. Walking Distance To High Park and High Park Subway Station. TTC Dundas West Bus Stop Just Steps Away. Tenant Pays Hydro (separately metered). Shared Non-Coin Operated Laundry in Basement.Internet/Cable not included. Front Porch/Yard is Exclusive to this unit for extra outdoor space. One Rear Private Parking Spot Included at Back of Property.Year Lease Only. Available December 1st (sooner is possible). (id:61852)
RE/MAX West Realty Inc.
550 Fourth Line
Oakville, Ontario
Exceptionally maintained 4-bedroom bungalow in the prestigious Bronte East community, surrounded by multi-million dollar homes. RL3 Zoning and rarest oversize lots in Oakville 60 cross 273 feet and One of the last oversize lots in the line of that size. Surrounded By Multi Million Dollar properties. Existing Bungalow Is Solid In A Very Good Livable Condition Well Kept With A Basement Apartment. Extra Wide Driveway And Detach Garage With Huge Backyard. Close To Go Station, Ontario Lake, HWY 403 & Transit. (id:61852)
Century 21 Red Star Realty Inc.
5 - 1128 Dundas Street W
Mississauga, Ontario
Move-In Ready Townhome In The Convenient Erindale Location. Bright and Spacious With Eat-In Kitchen, Spacious Living Room With Walk-Out to Balcony/Deck and Powder Room on Second Floor and 2 Good Sized Bedrooms on 3rd Floor. Private Use of Washer/Dryer and One Parking Space On Driveway Included! Well Maintained Complex, Walk To Westdale Mall, Parks, Bus, Etc. Bus To UTM/Square One. Lower Level, Backyard and Garage Not Included. Note: Tenant Must Maintain/Repair Appliances At Their Own Cost. Tenants Must Provide Content Insurance Prior To Moving In. Tenant Is Responsible For Snow Removal. (id:61852)
Royal LePage Realty Centre
1380 Birchwood Heights Drive
Mississauga, Ontario
An exceptional custom-built estate by Montbeck Homes, this stunning Modern Georgian masterpiece offers over 7,500 sq. ft. of refined living in the heart of Mineola West, just 400 meters from Kenollie Public School. Set on a quiet, private lot, the home blends timeless elegance with cutting-edge design. The striking stone façade, black-framed windows, and metal roof with dormer accents exude curb appeal, while manicured gardens and an 8-car driveway complete the impressive exterior. Inside, a 26-ft grand foyer with a showstopping chandelier introduces soaring ceilings, herringbone white oak floors, and sleek Italian quartz tile throughout. The chef's kitchen is a showpiece, with a waterfall island, premium appliances, and custom cabinetry, opening to a skylit covered porch with a gas fireplace and outdoor kitchen rough-in-perfect for year-round entertaining. The two-storey great room stuns with a 26-ft feature wall, modern fireplace, and 42-bulb chandelier. Upstairs, the primary suite offers a private terrace, a custom walk-in, and a spa-worthy ensuite with heated floors. Each additional bedroom features bespoke detailing and designer finishes. Every bathroom has heated floors. The lower level with heated floors, walkout, and bath/bar rough-ins offers endless possibilities - home theatre, gym, or in-law suite. With dual furnaces, EV charging, smart home readiness, and professional landscaping, this home defines luxury living just minutes from Port Credit Village, top schools, marinas, parks, and the QEW. Experience the art of living-refined, inspired, and absolutely unforgettable. (id:61852)
RE/MAX Escarpment Realty Inc.
570 Laking Terrace
Milton, Ontario
Outstanding end-unit townhouse featuring 3 bedrooms, 3 bathrooms, and 1,800 sqft of bright, open-concept living space, located in a prime family-friendly neighborhood close to GO Station, Hwy 401,schools, grocery stores, parks, library, and community center. This smoke-free, pet-free home offers modern amenities, a spacious kitchen, and ample natural light, making it ideal for raising a family. Don't miss this fantastic opportunity to live in a vibrant community! *For Additional Property Details Click The Brochure Icon Below* (id:61852)
Ici Source Real Asset Services Inc.
3702 - 3504 Hurontario Street
Mississauga, Ontario
Absolutely stunning lower penthouse corner unit! 2 bedrooms + den + 2 full bathrooms. Comes with 2 parking spots and 1 locker!!! Amazing high ceilings with large floor to ceiling windows, flood the main living area with all-day natural light! Gorgeous kitchen, large island with breakfast overhang, herringbone backsplash, and stainless steel appliances. The convenient den opens up to the grand living / dining area. Step out to your balcony with updated flooring to take in the absolutely breathtaking lake views and downtown Toronto skyline! Perfect spot to sit and enjoy a cup of coffee on those warm summer mornings. The primary bedroom features a walk-in closet and a beautiful spa-like ensuite. The 2nd bedroom is a great size and conveniently located close to the 2nd bathroom. This building features loads of great amenities including 24hr concierge, playground, indoor pool, guest suites, games & media rooms, party room, sauna, and gym. Amazing location! Short 5 minute drive to Square One, Sheridan College, Public Transit, Walmart, Metro, Banks, Restaurants, and so much more! What's not to like?!? Please note pictures are old and the unit's current setup may differ slightly from what is shown. (id:61852)
Royal LePage Real Estate Services Ltd.
Basement - 30 Queen Mary Drive
Brampton, Ontario
This large, well-designed 2-bedroom basement apartment offers a highly convenient and completely autonomous living arrangement for its tenants. It includes a separate side entrance, ensuring maximum privacy and direct access without passing through the main dwelling. A key feature is the separate, in-unit laundry, providing tenants with full control over their washing schedule and appliance use. Furthermore, the unit is supplied with two (2) dedicated parking spots, adding significant logistical value for vehicle owners. The apartment's location is extremely advantageous, positioning it steps away from a wide array of necessities, including local schools, recreational parks and walking trails, essential public transit options, various gyms, key shopping areas and grocery stores, and a neighborhood place of worship, making it an ideal choice for anyone prioritizing accessibility and independent living. (id:61852)
Right At Home Realty
30 Diane Court
Brampton, Ontario
REASONS YOU DON'T WANT TO MISS THIS HOUSE >> COURT LOCATION >> LEGAL BASEMENT APARTMENT WITH SEPARATE ENTRANCE >> PREMIUM PIE SHAPED LOT >> 3 FULL WASHROOMS ON SECOND FLOOR>> NO SIDEWALK TO CLEAN SNOW >> 6 CAR PARKING HUGE DRIVEWAY >> NO CARPET IN WHOLE HOUSE >> PRIME LOCATION WITH WALKING DISTANCE TO SHERIDAN COLLEGE, SCHOOL,TRANSIT, SHOPPING, PARK >>>>> No Disappointments A Sound Investment >>$$$$Thousands Spent on Upgrades (!) Large Primary Bedroom With 3Pc Ensuite & W/I Closet (!) Other Three Good Size Bedrooms (!) Family Room On Main Floor With Gas Fireplace (!) Main Floor Laundry (!)The Home Boasts an inviting Kitchen With Stainless Steel Appliances + Quartz Countertop (!) Main Floor and Second Floor Upgraded washrooms (!) Concrete in Back Yard Perfect For Outdoor Entertaining >> Fully Fenced Huge Backyard !!!!! Shows Very Well !!!!!!!!!!!!!! (id:61852)
Century 21 Legacy Ltd.
B - 1538 Dupont Street
Toronto, Ontario
Spacious 2-bedroom with High Finished Basement. This Solid Brick 2-storey end-unit townhome is in the heart of the Junction Triangle. This newer residence features high ceilings, abundant natural light, and a bright, open-concept layout. Highlights include ensuite laundry, outdoor space, and lane access with parking. The Large Eat-in kitchen is equipped with essential appliances, and the home is in pristine condition throughout. Perfectly situated near Dundas West Subway Station, UP Express, and TTC, with restaurants, cafés, parks, and shops just steps away. A rare opportunity offers comfort, convenience, and style in one of Toronto's most vibrant neighbourhoods. This is a great affordable home for First Time Buyers! (id:61852)
Gowest Realty Ltd.
65 Keppel Circle
Brampton, Ontario
Welcome to 65 Keppel Circle,,a beautiful freehold townhouse built by Mattamy Homes. This modern 3-storey home features 3 bedrooms and 2.5 bathrooms. This home boasts a bright, natural lighting with laminate flooring throughout the second floor and also the master bedroom with direct garage access from the main level. The open-concept kitchen with island, stone countertops along with the stainless steel appliances adds to the charm of this cozy home. The living/great room offers ample space for relaxation and entertainment. The third level features three bedrooms, including a comfortable master bedroom with an ensuite washroom. Close to various amenities, including shopping, restaurants, schools, and parks, with easy access to major highways and public transit.You don't want to miss it! (id:61852)
Realbiz Realty Inc.
336 - 1100 Lansdowne Avenue
Toronto, Ontario
Architecturally iconic. Creatively inspiring. Unapologetically cool. Welcome to The Foundry Lofts an authentic two-storey hard loft that delivers nearly 1,200sq.ft. of industrial charmand modern design in one of Toronto's most captivating conversions. This 2 storey, west-facing loft is a rare gem, featuring 2 full bedrooms, 2 bathrooms, and 2 parking spots-a true luxury in the city. Soaring ceilings, exposed heritage brick, oversized warehouse-style windows, and upgraded vinyl flooring set the tone for a space that feels both expansive and intimate. The open-concept layout blends form and function with a sleek contemporary kitchen, perfect for quiet mornings or impromptu dinner parties. Every corner of this loft is thoughtfully designed with clean lines, modern finishes, and a timeless industrial edge. Live at the intersection of history and creativity. Originally a 19th-century train factory, the Foundry now houses one of the city's most unique communal spaces: a 16,000 sq.ft. glass-topped atrium perfect for remote work, casual hangs, or photo-worthy meetups. Residents also enjoy a gym, theatre, party and conference rooms, and abundant visitor parking. Outside your door: Geary Avenues indie breweries and recording studios, the design shops and cafes of The Junction, the Italian flair of Corso Italia, and expansive green space at Earlscourt Park. Fuel up at Balzac's, dine at Parallel or Famiglia Baldassarre, and hop on the TTC in minutes.Take advantage of this rare opportunity to own a curated piece of Toronto's industrial past, updated for modern, inspired living! (id:61852)
Royal LePage Signature Realty
120 - 56 Jones Street
Oakville, Ontario
Bronte living at its best!!! Where everything you need is right outside your door. This 3 storey modern executive townhome has is all with each level having bright open rooms - 4 bedrooms, 3 bathrooms , finished basement , walking distance to the waterfront , local markets and neighbourhood cafes. Located in the highly sought after upscale Shores Condominium complex. This executive townhome has it all with 2153 sq ft of interior space. Living room , with 10ft ceilings, hardwood floors, electric fireplace , Oversized windows. Gourmet kitchen with custom cabinets, quartz counters, B/I appliances, Dining area, walkout to a large private fenced backyard. Primary bedroom with 5 piece ensuite, walk in closet, 9ft ceiling, floor to ceiling windows. 3 other large bedrooms with 9ft ceilings, hardwood floors and a spectacular view of the water. Finished basement with a 80 inch TV, 2 piece bathroom , exit to 2 indoor parking spaces steps from your door and with 24/7 concierge service. This is the perfect place to call home optional furnishings in this townhome is the perfect choice if you're ready to simplify without giving up space or comfort. In the heart of Bronte Village, walking steps away to the lake, restaurants, shops, trails, and the harbour. 56 Jones Unit 120 has LOW CONDO FEES! Amenities include: 3 party rooms which can be rented all at once or individually, Theatre room, Billards room, Wine Tasting area, Guest suites, Rooftop Pool & Spa, Fitness facilities , BBQ patio ,Car wash, Doggy spa, 24/7 concierge, Visitor Parking and much more. Maintenance includes leaf blowing, snow removal, window cleaning, landscaping, general services. Downsizing has never felt so inviting. (id:61852)
Sutton Group Quantum Realty Inc.
98 - 1000 Asleton Boulevard
Milton, Ontario
A CARPET FREE END UNIT 3 STORY TOWNHOUSE, FULL OF LIGHT HAVING 3 BEDROOMS GOOD SIZE AND 2 FULL BATHROOMS +1/2 BATHROOM ,Area 1541 SQ FT (BUILDER DOCUMENTS)LOCATED IN A Quite street in Milton CLOSE TO PUBLIC AND CATHOLIC SCHOOLS ,BANKS , LCBO, SOBEYS, HOSPITAL ,Public transit and school bus route etc. (id:61852)
Right At Home Realty
67 - 369 Essa Road
Barrie, Ontario
Modern 3 Bedroom Town Home With Tandem 2 Car Garage. End Unit - Overlooks Ravine! Open Concept Main Floor. Walk Out From Family Room To Large Balcony. Master Bedroom With 3 Piece Ensuite Bath. Close To Go Station, Hwy 400, Downtown Barrie, Lake Simcoe, Schools And More! Comes With Central Air Conditioning And Window Coverings! Credit Application (See Attached), Equifax Report & Letter Of Employment Required. No Pets. (id:61852)
Royal LePage Your Community Realty
58 Michael Fisher Avenue
Vaughan, Ontario
Charm & elegance perfectly define this fabulous Fernbrook energy star residence! Welcome to a well-built, masterfully designed stone exterior home that radiates sophistication and comfort. Offering approximately 5,000+ sq ft luxury living space (3,692 sq. ft. above grade), this stunning residence is nestled in a prestigious Valleys of Thornhill neighborhood surrounded by luxurious homes and wooded areas-a true testament to it's exclusive setting. Sitting on a premium-sized 50 ft lot, the property is a showpiece inside and out. The professionally landscaped grounds, complete with rock features, accent lighting, and a full sprinkler system, create unmatched curb appeal. An interlocking driveway further elevates the exterior charm, showcasing the pride of ownership at every turn. Step inside and be greeted by cathedral ceilings and spacious, sun-filled rooms designed for both everyday living and grand entertaining. The upgraded gourmet kitchen is a chef's delight, featuring stainless steel appliances, a stylish breakfast bar, and a walkout to a lovely private patio-perfect for morning coffee or summer gatherings. Offers hardwood floors throughout main and 2nd floor; 4 oversized bedrooms upstairs each with it's own walk-in closet; 3 full bathrooms on 2nd floor; main floor office! The home's thoughtful design continues with a finished basement boasting soaring 9-foot ceilings, offering a wet bar, sauna-spa room; 2 bathrooms; a large bedroom/guest suite; living room and a rec room! With luxury finishes, elegant upgrades, and $$$ spent on quality details, this home is the complete package-inside and out. Located on a quiet crescent in one of the city's most sought-after communities, it's truly a must-see! Discover the lifestyle you deserve-visit and prepare to fall in love! See 3-D! (id:61852)
Royal LePage Your Community Realty
8186 Islington Avenue
Vaughan, Ontario
Best lease opputunity in Vaughan for a full house rental detached 2+1 bedroom bungalow situated on a premium oversized lot. No sharing with any other tenant. Open concept living and dining layout with a large kitchen, 2 over sized bedrooms, 2 full washrooms and an extra room ideal for a home office or guest bedroom. Ample outdoor space for gardening, entertaining, or relaxation. 3 car parking, 2 on driveway,1 in detached garage. (id:61852)
RE/MAX West Realty Inc.
717 - 5 Massey Square
Toronto, Ontario
Spacious & Bright 2-Bedroom Condo. Step inside to discover new laminate floors. Freshly-Painted, Open-concept living/dining area with natural light. Newly Renovated kitchen with quartz counter Top. well-managed building with 24/7 security, saltwater pool, gym, sauna, and party room. Quick access to Victoria Park Subway, parks, and shopping. Just move in and enjoy! (id:61852)
Right At Home Realty
150 Sandringham Drive
Clarington, Ontario
Come Discover 150 Sandringham Dr In The Sought-After Community of Courtice! This Stunning, Fully Renovated Home Has Been Thoughtfully Upgraded From Top To Bottom, Showcasing High-Quality Finishes And Modern Design, Perfect For Families, Multi-Generational Living That Features 4 Spacious Bedrooms And 2.5 Bathrooms. This Home Offers Flexibility And Privacy For Extended Family Or Guests. The Main Level Welcomes You With An Open-Concept Layout Highlighted By Premium Appliances, Hardwood Flooring And Large Windows. The updated kitchen, Complete With A Breakfast Bar And Stainless Steel Appliances Is Ideal For Family Gatherings And Entertaining Friends. The Finished Basement Expands Your Living Space With A Large Recreation Area Perfect For Relaxation Or Play. In Addition, Step Outside To An Extended Backyard Which Can Facilitate A Future Garden House With Beautiful Outdoor Pot lighting Around The House That Can Be Controlled With A Phone APP. The Home Comes With Auto Garage Door Opener Thats is Connected To WiFi That Can Be Also Controlled Worldwide. This Home Is Conveniently Located Minutes From All Major Highways (401, Hwy 2 etc), Parks, Schools, Shopping, And Mush More, This Move-In-Ready Home Offers The Best Of Family-Friendly Living So Don't Miss Your Chance To Own This Beautifully Updated Home. Note: Exterior Brick is Stained not painted!! ** This is a linked property.** (id:61852)
Right At Home Realty
339 Nipigon Street E
Oshawa, Ontario
Charming and move-in ready 3-bedroom bungalow located in the sought-after McLaughlin neighbourhood of Oshawa! Sitting on a rare double lot (82x170 ft), this home offers exceptional outdoor space with a custom gazebo beautiful perennial gardens plenty of future potential. Step inside to find beautiful hardwood floors throughout and an updated kitchen with modern finishes and granite counter tops. The home also offering great potential for a bachelor suite or in-law setup. A detached 2-car garage with hydro and extra-long driveway provide ample parking. Ideal for families, investors, or downsizer looking for space, style, and income potential in a quiet, established community close to schools, parks, shopping, and transit no need to look any further this place has it all. (id:61852)
Royal Heritage Realty Ltd.
413 - 1720 Bayview Avenue
Toronto, Ontario
Experience refined living at Leaside Common, a brand-new boutique residence in the heart of Leaside. This beautifully designed 2-bedroom, 2-bath suite blends modern finishes with thoughtful functionality throughout. You'll find smooth concrete ceilings, a Scavolini kitchen with Porter & Charles appliances, stone counters and backsplash, a gas cooktop, and a generous island ideal for daily meals or casual entertaining. Warm light hardwood floors, under-cabinet lighting, and plenty of storage elevate the space, offering a seamless mix of style, comfort, and practicality. All just steps from the soon-to-open Eglinton Crosstown LRT. Includes one EV parking and locker. (id:61852)
Urban Homes Realty Inc.
78 Burncrest Drive
Toronto, Ontario
Your Next-Level Living Experience Starts Here - Live in Unparalleled Elegance Luxury in this "Brand New" Custom Home. 5700+ Sq Ft + Finished Basement, 5+3 Bdrms, 8 Bathrooms, 2 Kitchens & Main Floor Study. Rare opportunity to lease a newly built luxury residence offering over 5,700 sq ft above grade, plus a finished lower level. Designed for elevated living with soaring ceilings, premium finishes, and a layout ideal for upscale family life and entertaining. Main Level Highlights:Open-concept kitchen/family room with walk-out to covered terrace, Custom Scavolini kitchen, oversized island, Fisher & Paykel & Miele appliances, Walk-in pantry + built-in coffee bar. Secluded main floor office. Backyard oasis surrounded by a 10 ft high privacy fence! Primary Suite:Boutique-style walk-in dressing room, Spa-inspired ensuite with steam shower, deep tub & glass shower & Private balcony. Additional Living Spaces:5 bedrooms upstairs, each with ensuite or semi-ensuite access; 3rd floor loft with 4-pc bath & balcony - ideal for gym, lounge or teen retreat Finished Basement: High ceilings, Expansive recreation/media area, Additional bedroom + hobby room & 4-piece bath. Exterior & Extras: Double car garage + double-width private driveway. Designer lighting throughout, Multiple outdoor lounging/dining areas! Prime Location:Close to shopping, Hwy 401, top public & private schools, Downtown Toronto & North York. Available for 1-2 year luxury lease - perfect for executives and families seeking a private, move-in ready home of distinction. (id:61852)
Sutton Group-Admiral Realty Inc.
18 Farmstead Road
Toronto, Ontario
Welcome to 18 Farmstead Rd, located in the heart of sought-after Windfields Estates! This exceptionally spacious 2,200 sq. ft. townhouse offers a perfect blend of comfort, style, and convenience in one of Toronto's most established communities. The bright and open main floor features generous living and dining areas, a newly renovated kitchen with quartz countertops, stainless steel appliances, and abundant cabinetry, plus a rare main-floor den or home office ideal for todays lifestyle. Step outside to your private fenced in backyard oasis overlooking peaceful Kirkwood Park, with direct access to green space, a playground, and tennis courts perfect for families and outdoor enthusiasts. Upstairs you'll find four spacious bedrooms and beautifully updated bathrooms, hardwood floors throughout. The primary suite includes a 3-piece ensuite and a walk-in closet. The fully finished basement adds even more living space, complete with a large family/playroom, gym area, and an additional 3-piece bath. Located near top-rated schools, premier shopping and dining, and just minutes to TTC, Highway 401, DVP, hospitals, and more, this home truly has it all. Don't miss this rare opportunity to live in one of Toronto's most desirable neighbourhoods! (id:61852)
Harvey Kalles Real Estate Ltd.

