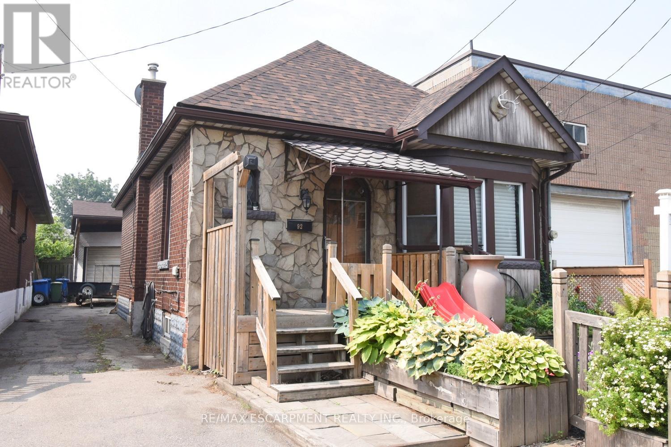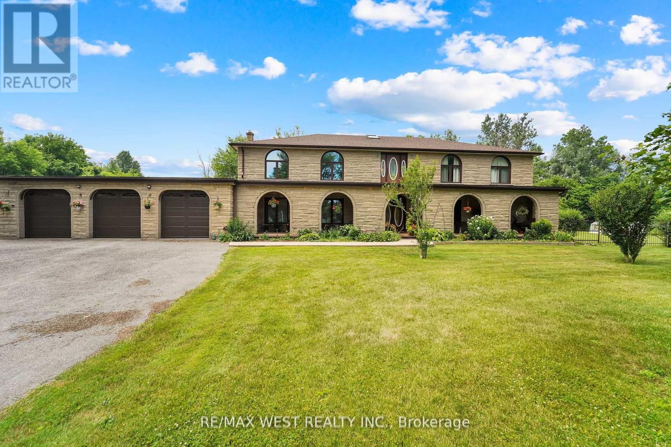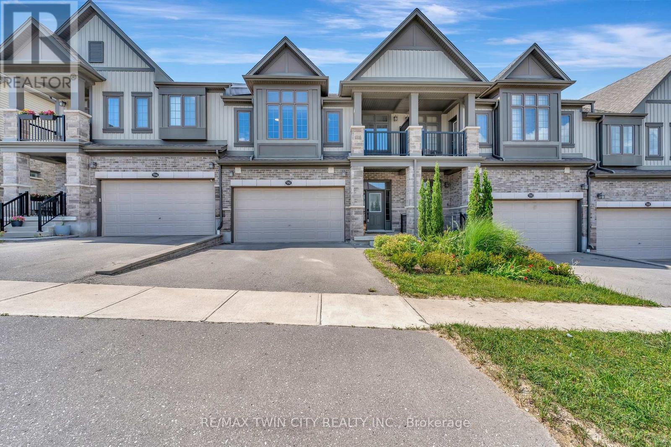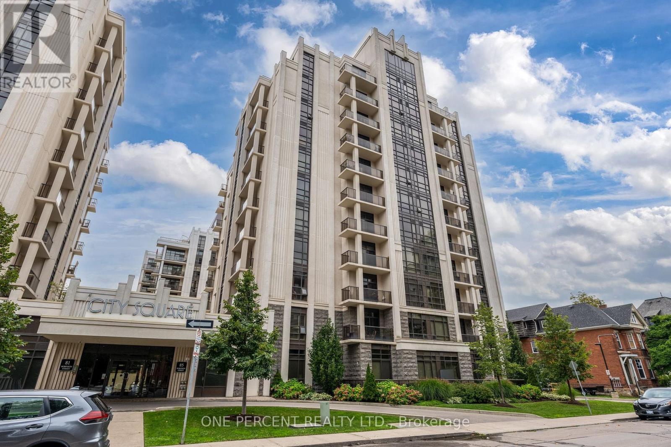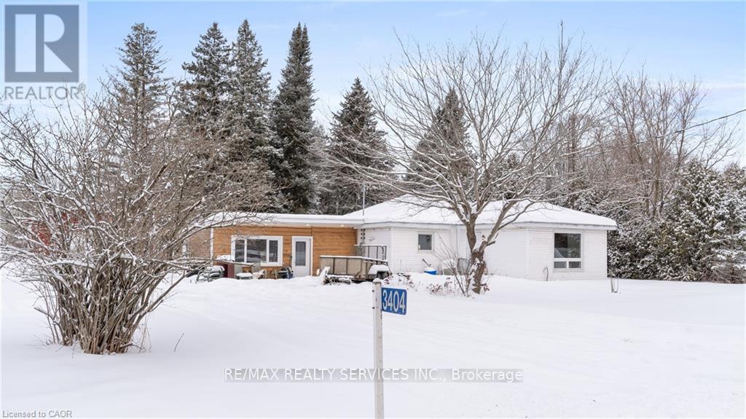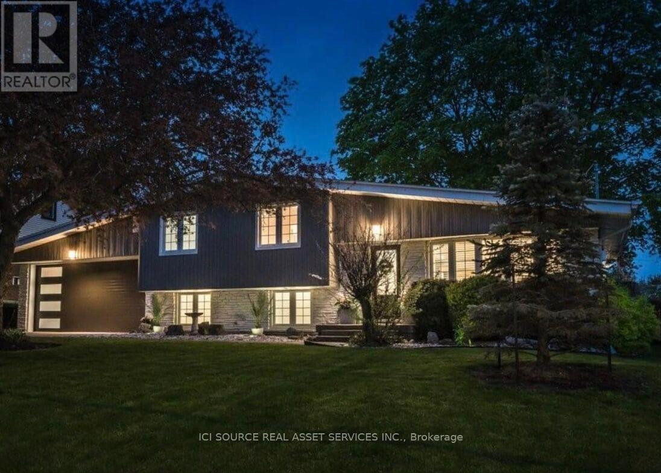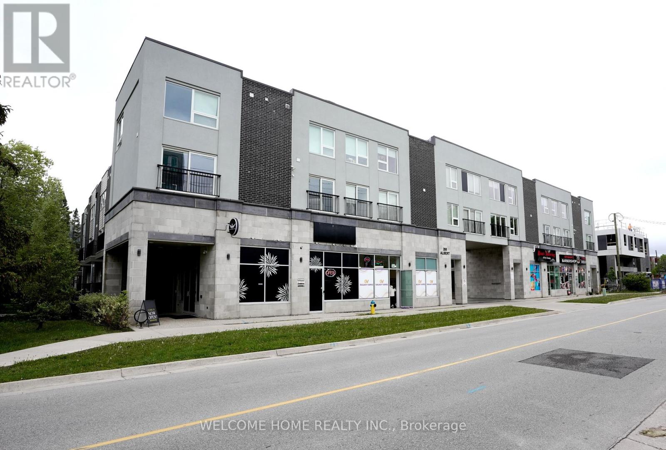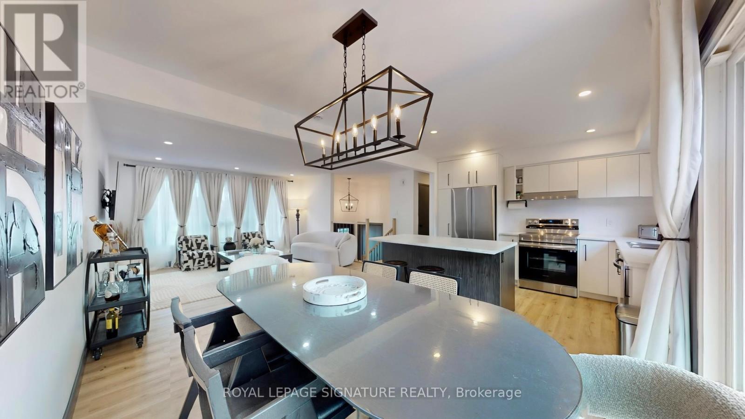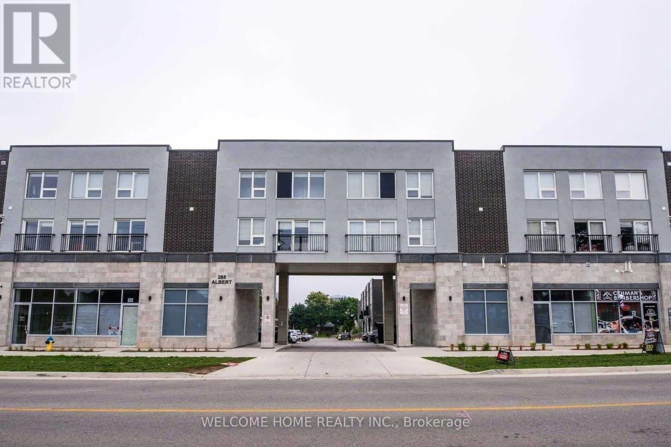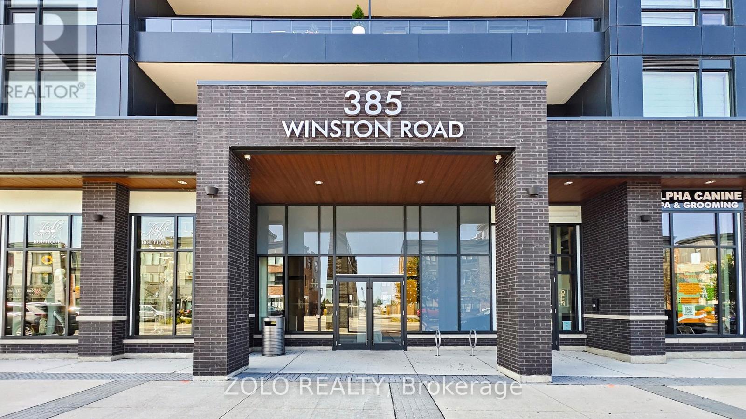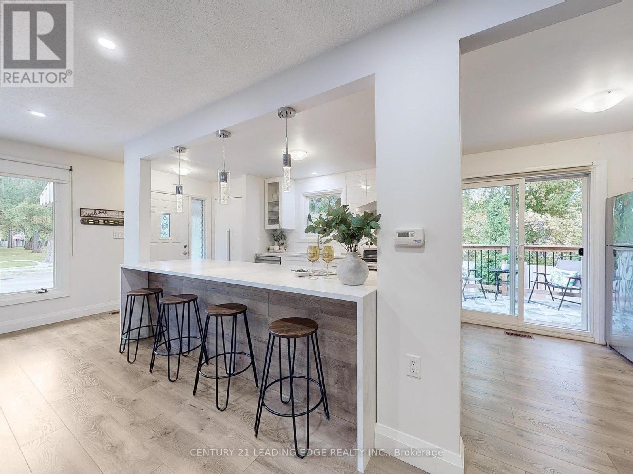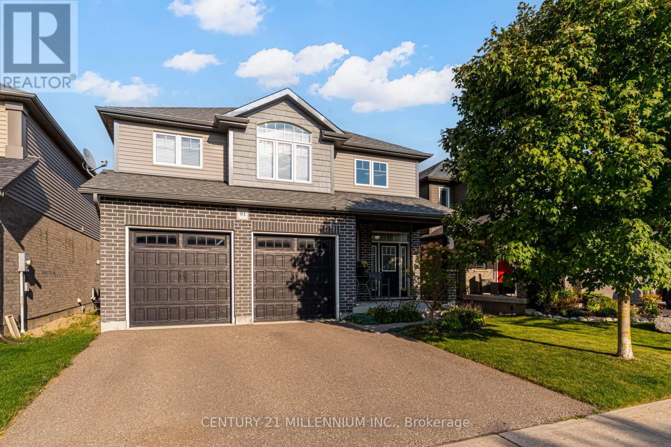92 Gertrude Street
Hamilton, Ontario
Rare find, nice bungalow with 800 square foot shop with oversized door, gas, hydro, alarm, and 12' ceilings with M5 zoning light industrial, many permitted uses. (id:61852)
RE/MAX Escarpment Realty Inc.
805 Centre Road
Hamilton, Ontario
Welcome To This Exceptional Opportunity In Waterdown Hamilton. Situated In A Sprawling 17-Acre Lot, Thus Impressive Two Storey Single - Family Home Offers Over 4,500 Square Feet Of Living Space - Perfect For Those Seeking Privacy, Comfort And Space. Surrounded By Nature Yet Minutes From Local Convenience, This Home Is Ideal For Growing Families, Hobby Farmers, Or Any Seeking A Peaceful Retreat With Room To Expand. Enjoy Spacious Interiors, Endless Outdoor Possibilities, And Prime Location In One Of Hamilton's Most Desirables Areas. Don't Miss This Incredible Opportunity. (id:61852)
RE/MAX West Realty Inc.
592 Mayapple Street
Waterloo, Ontario
Welcome to 592 Mayapple, an impressive 3 bed 3 bath executive freehold townhouse in Vista Hills. You will love the warm brick façade and the open layout inside, with gleaming luxury vinyl floors, main floor laundry and powder room, high ceilings and large windows to let in the natural light. The modern kitchen has plenty of counter space, granite countertops and upgraded stainless steel appliances. The kitchen island overlooks the cozy living room and the dining area where you can enjoy family dinners or friendly gatherings. From here there are sliding doors taking you out to your 2 tiered deck and roomy backyard. Upstairs there are 3 spacious bedrooms with walk-in closets, including the spa like primary, with its own balcony and elegant ensuite with double sinks, a spotless glass walk-in shower and soaker tub. Also upstairs there is a convenient bonus room to use as a family room, home office, or even as a fourth bedroom. The expansive walk out basement is open for possibility, with a rough in for a bathroom and walkout to backyard. This neighborhood has great, sought after schools including Vista Hills and Laurel Heights, trails, Costco and much more. (id:61852)
RE/MAX Twin City Realty Inc.
304 - 85 Robinson Street
Hamilton, Ontario
Fantastic 1 bed + den unit offering floor to ceiling windows, granite counters, LG Stainless steel appliances, pendant lighting, Laminate flooring (carpet free), neutral decor. The den offers a large wardrobe for storage and still has space for an office set up. This unit offers 1 underground parking space and 1 locker. In-suite laundry. This stylish condo offers a media room, gym and indoor bicycle parking. Condo fees include building insurance, maintenance, heat, cooling & water. This unit sits in the desirable Durand neighbourhood you'll be within walking distance of St. Joseph's Hospital, parks, trails, Locke St S, Corktown, downtown, public transit, the Go train, coffee shops. This is a very walkable neighbourhood with some of Hamilton's finest historic homes just south of the street. Perfect for a professional, first time buyer, investor or downsizer looking for easy living! Available immediately. (id:61852)
One Percent Realty Ltd.
3404 Cedar Grove
Edwardsburgh/cardinal, Ontario
Nestled in the heart of Edwardsburgh/Cardinal, 3404 Cedar Grove Rd offers an extraordinary opportunity to own a fully renovated, move-in-ready equestrian and hobby farm retreat spanning nearly 17 acres of picturesque countryside. Ideally located just 4 minutes from Hwy 401 and 416, 5 minutes from the U.S. border, and 40 minutes from downtown Ottawa, this property provides the perfect balance of convenience and tranquility. It also offers easy access to Prescott City (5 minutes away) and the highly anticipated Aquaworld Resort, a massive 260-acre indoor and outdoor water park featuring a spa, sports bar, restaurants, gym, and hotel, making it an exciting future attraction. Designed for multi-generational living or investment potential, the property features two separate units with private access, previously tenanted for $4,000/month, and a brand-new modern septic system (2025)for worry-free ownership. With over $70K spent in renovations (2023), this estate is a true sanctuary, boasting lush woodlands, scenic nature trails, a tranquil pond with an irrigation and fountain system, and even a 1 km ATV trail connecting to the property line. With approximately 200 feet of road frontage and a grand semi-circle driveway, accessibility is seamless. Equestrian enthusiasts and hobby farmers will appreciate the 32' x 40' barn with four stalls, a 20' x 30' coverall for additional storage, two horse paddocks, a dedicated riding ring, chicken coops, a tool shed, and a charming gazebo. Whether you're looking to establish a thriving hobby farm, a private equestrian estate, or a peaceful country escape, this property offers limitless possibilities. Don't miss this rare opportunity. Schedule your viewing today! (id:61852)
RE/MAX Realty Services Inc.
92 Water Street
Woolwich, Ontario
Stunning Dual Property in the Heart of Saint Jacobs Village: Luxury Meets Investment Opportunity! Discover this beautifully renovated, turn-key property in the highly sought-after Saint Jacobs Village, approximately 3,000 square feet, including the guest house. This residence blends luxury with a lucrative investment opportunity. The main residence features four spacious bedrooms and two modern baths, with brand-new vanities to be installed in 2024. The converted garage serves as a guest house, offering about 700 square feet of living space, including one bedroom, a full kitchen, a bathroom, and an additional laundry room - perfect for guests or an in-law suite. Upgrades abound, including a brand-new furnace (2024) and sleek stainless steel kitchen appliances. Two dedicated laundry rooms enhance convenience for both homes. Set on a quarter-acre lot, the backyard retreat features a luxurious Arctic Spa hot tub valued at $40,000 and an outdoor wood-burning sauna worth $25,000, ideal for relaxation. A gazebo adds charm, while a $12,000 shed with fencing provides ample storage. Parking accommodates up to six vehicles. Significant renovations totalling approximately $200,000 were completed last year, ensuring pristine condition. Updates included $14,000 for plumbing and $8,000 for eavestrough replacement, plus a half fence added for privacy. This property has been completely renovated, making it ideal for a growing family or in-law suite potential. For additional property details, click the brochure icon below. (id:61852)
Ici Source Real Asset Services Inc.
113 - 288 Albert Street
Waterloo, Ontario
Fully Furnished, Freshly Painted. Steps from University of Waterloo and Laurier. Main Floor, Corner unit with Three Bedrooms, Three FULL Washrooms, Large Main Floor Den, along with another lower level study Area, with 1 Surface Level Parking, Ensuite Laundry. Each Bedroom comes Fully Equipped with Bed Frame, Mattress, Side Table, and Study Desk. Open Concept Living, and Dinning with TV, Sofas and Dinning Table Set. Large L-Shaped Kitchen with stainless steel appliances, Quarts Counter Tops/Backsplash and Bar Stool Seating. Main Floor Den Also Comes with Sofas, TV, and Storage Cabinet. Must See, Everything in the Unit comes with it! (id:61852)
Welcome Home Realty Inc.
354 Albany Street S
Fort Erie, Ontario
This bright and spacious raised bungalow combines comfort, style, and location. With 4 bedrooms and 2 full bathrooms, it's perfect for families or anyone looking for room to grow. The open-concept kitchen, dining, and living space is the heart of the home, featuring a central island and easy flow to the backyard deck, perfect for summer BBQs and gatherings. The finished lower level adds even more flexibility, whether you need a cozy family room, home office, or guest retreat. Garage finishing with new insulation. New Stainless Appliances. New Laundry. Located in Fort Erie's desirable Lakeshore neighbourhood, you'll love being just minutes from the waterfront, local schools, parks, and all amenities with quick access to the QEW for easy commuting. Why you'll love it? Spacious 4-bedroom layout! Bright open-concept main floor! Backyard with a deck for entertaining! Versatile finished lower level! Quiet Street close to Lake Erie! 354 Albany Street a place you'll be proud to call home. (id:61852)
Royal LePage Signature Realty
113 - 288 Albert Street
Waterloo, Ontario
PRICED TO SELL!! Motivated Seller! RARELY VACANT, Fully Furnished, Freshly Painted Turn Key Investment Steps from University of Waterloo, and Laurier University! Potential Positive Cashflow with Rent and Low Vacancy Rate due to student housing demand for Universities. COMES WITH 1 PARKING SPOT! Main Floor, Corner unit, with Three Bedrooms, Three FULL Washrooms, Large Main Floor Den, along with another lower level study Area, with 1 Surface Level Parking, Ensuite Laundry. Each Bedroom comes Fully Equipped with Bed Frame, Mattress, Side Table, and Study Desk. Open Concept Living, and Dinning with TV, Sofas and Dinning Table Set. Large U-Shaped Kitchen with stainless steel appliances, Quarts Counter Tops/Backsplash and Bar Stool Seating. Main Floor Den Also Comes with Sofas, TV, and Storage Cabinet. Must See, Everything in the Unit comes with it! Perfect for if you or a loved one will be attending University or if you are looking to build your Investment Portfolio. (id:61852)
Welcome Home Realty Inc.
607 - 385 Winston Road N
Grimsby, Ontario
Luxury "Odyssey" condo with lake view for creativity enhancement! This breathtaking 1 Bedroom + Den unit comes with an unobstructed view of Lake Ontario from Your balcony & Your bedroom. The massive balcony adds additional 150 square feet of living space perfect for entertaining, sunbathing , summer yoga/stretching, meditation or just little garden. This unit features an open concept layout with modern finishes, 9' ceilings, in-suite laundry, quartz countertops and S/S appliances. It comes with 1 Parking & 1 Locker. The Odyssey offers amazing lifestyle amenities including a rooftop terrace, fitness & yoga studio, party room, Sky-Lounge, pet spa and more. Minutes to the beach, waterfront trails, shops and restaurants. Short driving distance to Niagara wine country and Niagara Falls. Heat pump is rented at $79.60 per month. (id:61852)
Zolo Realty
49 Quigley Road
Hamilton, Ontario
Completely renovated in 2021, this stunning 3+1 bedroom, 2-bath home offers over 1,800 sq ft of fully finished living space, perfect for entertaining and family living. Bright, sun-filled spaces showcase the open concept layout complete with hard-wearing laminate floors throughout. The modern kitchen is a chef's dream, with a generous island, ample cabinetry, and a pantry. Two walkouts enhance the home's appeal: one leads to a charming side deck with lovely ravine views, perfect for relaxing, while the other opens to a spacious backyard sundeck, perfect for gatherings. The backyard retreat is an entertainers paradise, featurinig a camp-style firepit, beverage bar, gazebo, and storage shed, all surrounded by low-maintenance artificial grass - no mowing required! With a separate entrance to the lower level, this home is perfect for a future in-law suite, complete with a separate bathroom, an electric fireplace in the recreation room, and plenty of storage, plus garage access for added convenience. Nestled in a diverse and vibrant neighborhood with a strong sense of community, you'll love the comfort and convenience of being within walking distance to top-rated schools and recreational spaces. The Vincent neighbourhood provides an appealing living experience and is rapidly growing, attracting both residents and investors with its diverse amenities and convenient location. This vibrant area boasts a strong sense of community, featuring excellent schools, parks, and a range of amenities that enhance daily life. With easy access to highways, public transit, shopping centers, and healthcare facilities, it's ideal for families and individuals seeking a balanced lifestyle. Don't miss your chance to own this gem! (id:61852)
Century 21 Leading Edge Realty Inc.
91 Taylor Drive
East Luther Grand Valley, Ontario
Spacious Grand Valley family home with an attached double-car garage blending modern, open-concept living with everyday comfort. The bright kitchen flows into the living room and has a walkout to a deck and backyard. The second level has a primary bedroom with an ensuite, 2 additional bedrooms, and a bathroom. It also features a versatile open area ideal for a media room, office/library, or sitting area.The unfinished basement is a true blank canvas imagine a home theater, in-law suite, gym, or extra bedrooms tailored to your needs. Move-in ready with plenty of potential to personalize. (id:61852)
Century 21 Millennium Inc.
