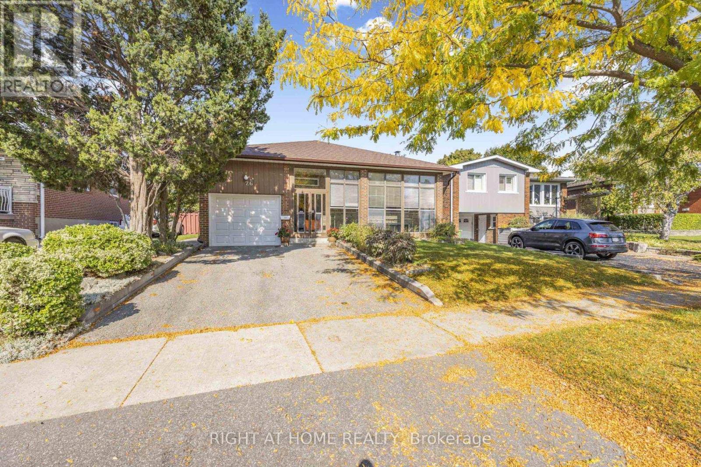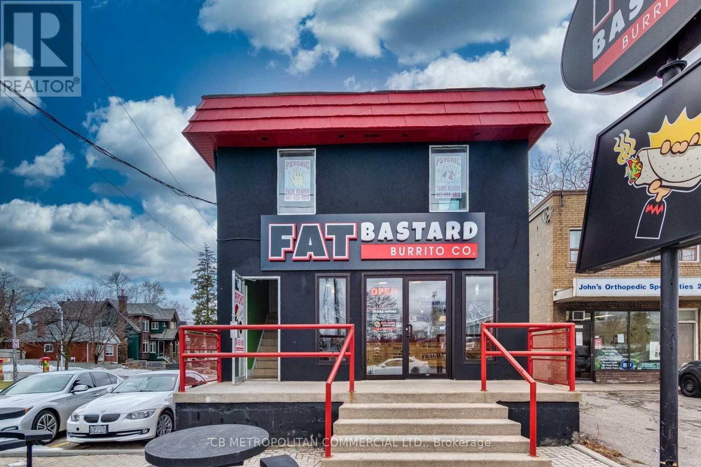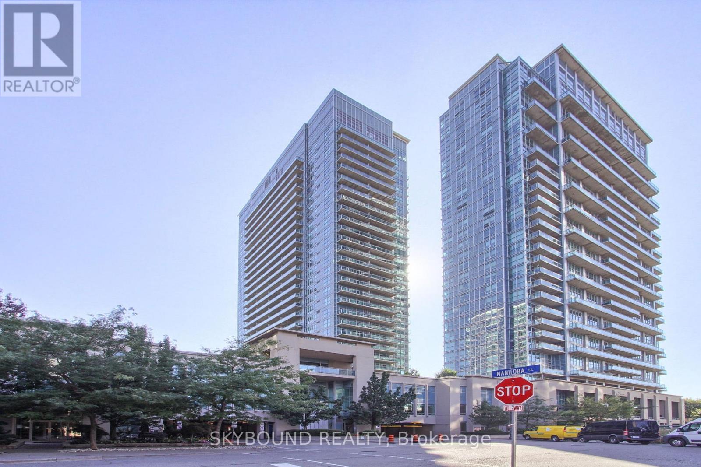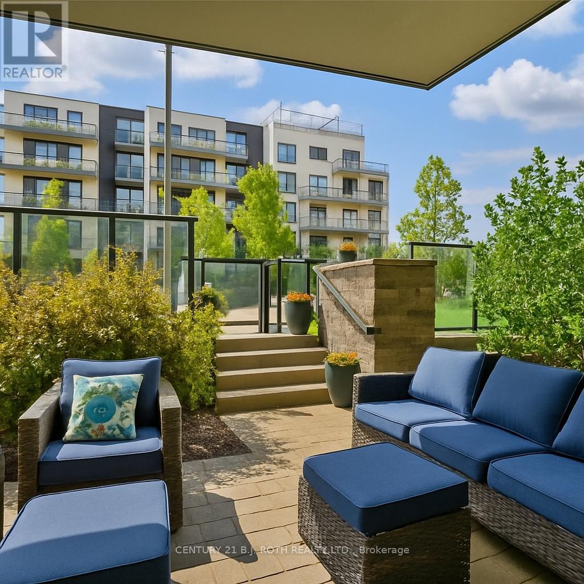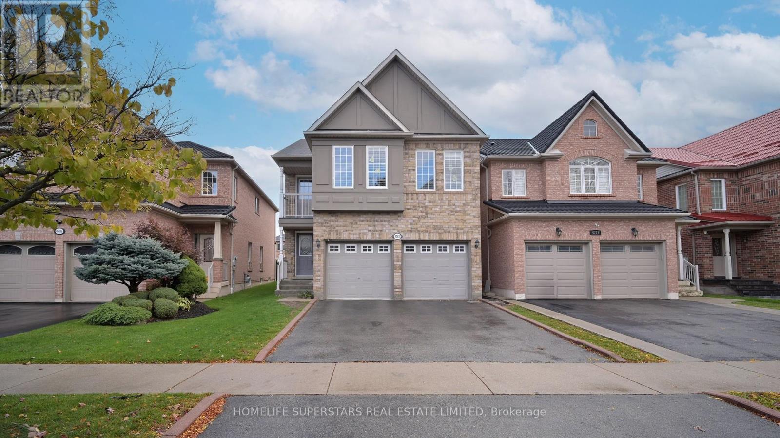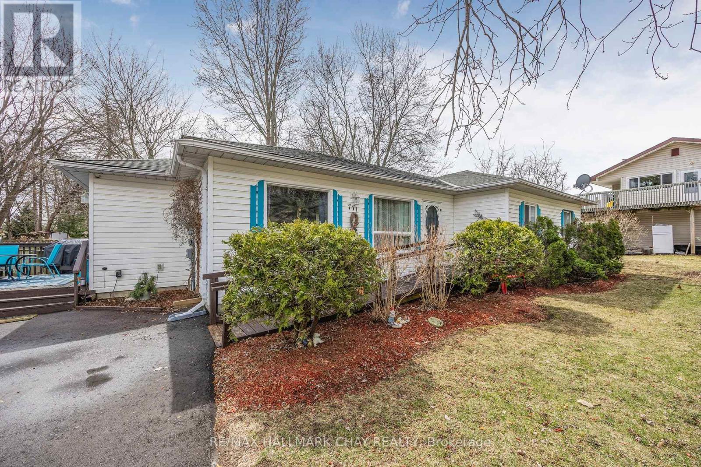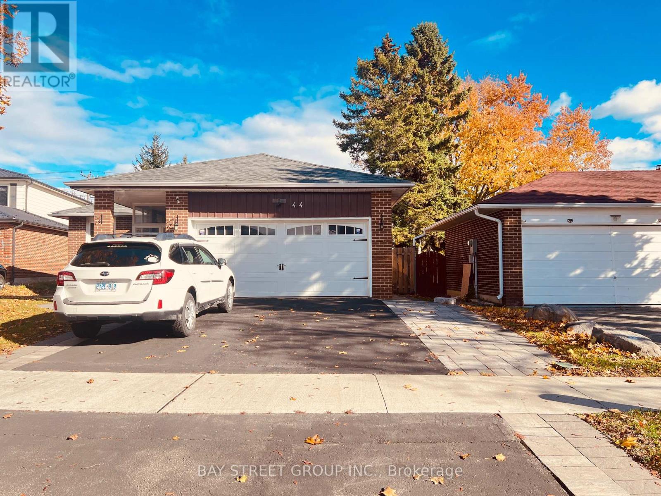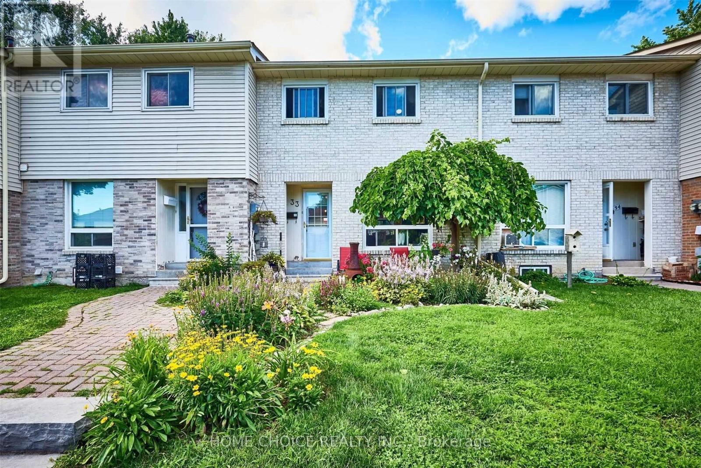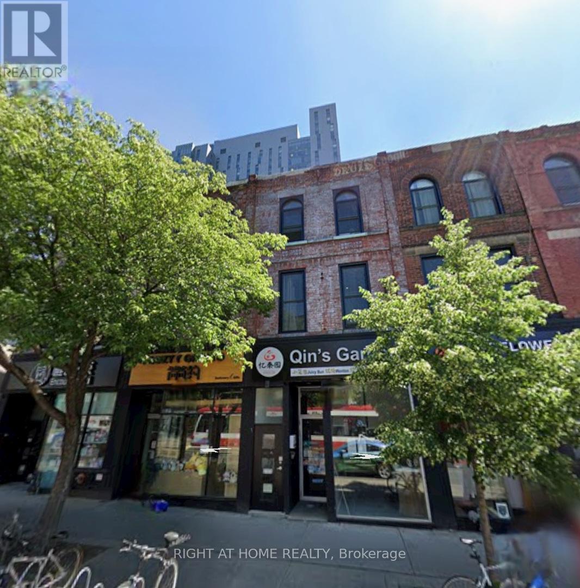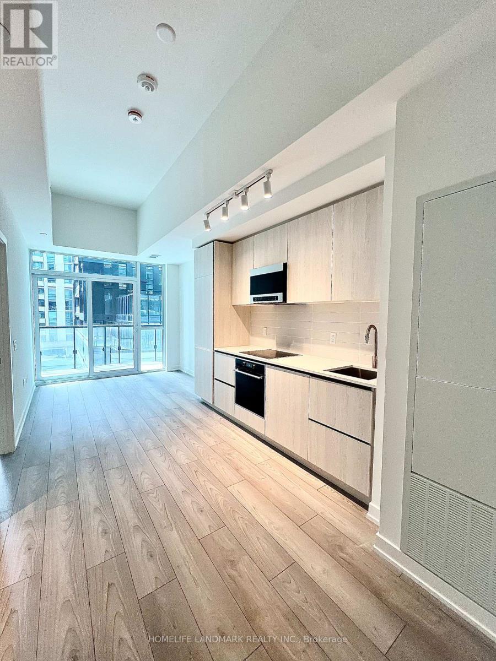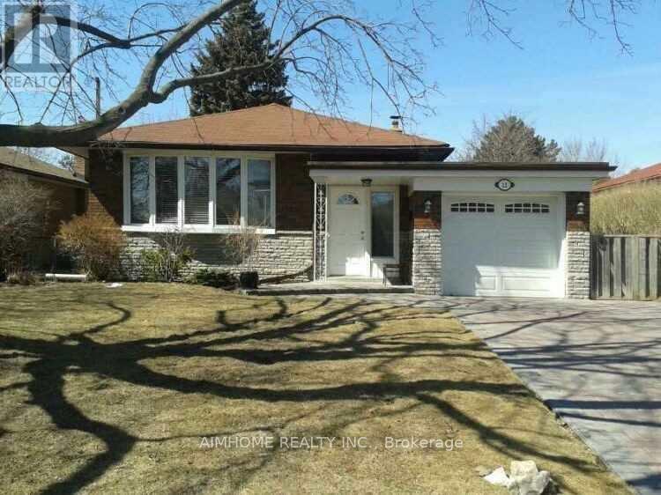26 Dixfield Drive
Toronto, Ontario
Welcome to this well-maintained 26 Dixfield Dr., proudly owned and cared for by the same owner for over 35 years. Nestled in a highly sought-after Etobicoke neighbourhood, this charming property offers comfort, convenience, and Muskoka-like tranquility-right in the city.The primary bedroom overlooks a serene, deep backyard that evokes the feeling of a peaceful Muskoka retreat-perfect for enjoying your morning coffee or easy summer dinners outdoors.The main floor has been freshly painted and features brand-new laminate flooring, while the three bedrooms boast new vinyl laminate flooring throughout.Situated on a large 43 x 133 ft fenced lot, plus an extended driveway.Conveniently located near Highways 427, 401, and the Gardiner Expressway, you're only 25 minutes from downtown Toronto and 10 minutes to Pearson Airport. Commuters will appreciate being steps to public transit and the Renforth Station, and just 5 minutes to Kipling Subway Station. Shopping and dining are close at hand with Sherway Gardens only minutes away.This property is ideal for first-time buyers, downsizing or investors seeking a solid, well-loved home with excellent potential in one of Etobicoke's most desirable locations. (id:61852)
Right At Home Realty
Upper - 2538 Weston Road
Toronto, Ontario
Beautiful and well-maintained upper-level apartment offering a bright and functional layout. This 2-bedroom, 1 three-piece washroom unit features a private entrance, ideal for comfortable living or work-from-home arrangements. Conveniently located near Hwy 401 and Lawrence Avenue, providing easy access to major highways and public transit. Walking distance to shopping, restaurants, schools, and places of worship. The unit offers an inviting living area with large windows for ample natural light. One parking space included. Situated in a desirable, family-friendly neighborhood with all amenities nearby such as Loblaws, Real Canadian Superstore and so much more. Perfect for professionals or small families seeking convenience and accessibility in a prime Toronto location. Don't miss this opportunity to live in a well-connected and vibrant community! (id:61852)
Cb Metropolitan Commercial Ltd.
2723 - 165 Legion Road N
Toronto, Ontario
Spacious and very clean one bedroom apartment with beautiful, unobstructed view.Stainless Steel appliances, engineered hardwood floors throughout. Amazing facilities: indoor and outdoor pools, a full gym, sauna, theatre room, BBQ terrace, party room, and 24-hour concierge. Close To Ttc, Steps To Lake Ontario, Marina, Gardiner, Qew. Steps to future Go Station. (id:61852)
Skybound Realty
51 Kahshe Lane
Richmond Hill, Ontario
Great location in Richmond Hill, Leslie and south of 19th Avenue, eazy access to shops , grocery stores, resturants, costoco, homedepot, etc. Bright , sunny , open concept large size townhouse, 4 bedrooms, one bedroom ensuite on the ground floor.Three bedrooms on the 3rd floor , 3 full bath rooms and 1 powder room.High ceiling foyer, fully furnished, unfurnish lease is optional. (id:61852)
Century 21 Landunion Realty Inc.
G-15 - 375 Sea Ray Avenue
Innisfil, Ontario
This is resort style living! Beautiful 2 bed/2bath condo in the sought after Friday Harbour community. Bright open concept Dorado model located in the Aquarius building with 9 ceilings, floor to ceiling windows, quartz countertop, ample kitchen storage, and private walkout terrace perfect for entertaining! Building Features its own outdoor pool and private terrace for building occupants and is pet friendly. Less Than 10 Min Drive into Barrie, 12 Min drive to Barrie South GO Station and 1 hour drive to Toronto. In addition, Friday Harbour resort offers all season amenities including an award-winning golf course (golf membership additional fee), 200-acre nature preserve, beach, marina, 2 outdoor pools, hot tub and splash pad, gym, media and games room, wide selection of restaurants, shops and much more on the boardwalk just steps away! **EXTRAS** Car Wash, Community BBQ, Exercise Room, Media Room, Pool, Visitor Parking, Beach, Golf, Greenbelt/Conservation, Lake Access, Lake/Pond, Major Highway, Park, Playground Nearby, Public Parking, Public Transit, Shopping Nearby, Trails (id:61852)
Century 21 B.j. Roth Realty Ltd.
4783 Apple Blossom Circle E
Mississauga, Ontario
Welcome to 4783 Apple Blossom Circle, a beautifully maintained 4-bedroom, 2.5-bathroom detached home nestled in the heart of East Credit, Mississauga - one of the city's most sought-after and family-friendly neighbourhoods. With over 2,300 sq. ft. of living space, this home blends warmth, comfort, and modern style, making it perfect for families looking to settle into a peaceful community while staying close to everything Mississauga has to offer. Step inside and you'll immediately notice the inviting main floor, featuring fresh paint ,brand-new solid hardwood floors in the family and living areas that bring a rich , elegant touch to the space. The kitchen is both stylish and functional, boasting quartz countertops and stainless steel appliances, ideal for family dinners and entertaining guests. Every detail has been thoughtfully chosen to create a space that feels both fresh and timeless. Head upstairs to find a beautifully updated level that's ready for your family to enjoy. The new hardwood staircase leads to the first floor, where you'll find NEW engineered wood flooring throughout, adding a sense of continuity and sophistication. The master has spa type ensuite & two closets. One of the bedroom has rare find open Balcony. Two separate laundries. The upgraded bathroom includes a new vanity and shelving, while the addition of a convenient laundry area on the upper floor makes daily life a breeze. The entire home has been freshly painted, giving it a bright, move-in-ready appeal. The untouched basement offers endless possibilities .Located on a quiet, family-oriented street, this home is surrounded by excellent schools, parks, and all the conveniences of city living. Just minutes away from Heartland Town Centre, Square One Shopping Mall, Hwy 403, transit, grocery stores, and restaurants, you'll love the perfect balance between comfort and accessibility. (id:61852)
Homelife Superstars Real Estate Limited
771 Roberts Road
Innisfil, Ontario
Welcome to 771 Roberts Road in Innisfil! This cozy 3-bedroom, 1-bathroom bungalow offers an incredible location just steps from Innisfil Beach Park and the popular Innisfil Dog Beach. With a multi-million dollar revitalization of the park currently underway, this is your chance to get into a growing lakeside community. The home features a functional layout with a large eat-in kitchen and a gas stove in the living room, adding warmth and character. With 129 feet of frontage, the spacious, park-like lot offers plenty of room to enjoy outdoor living or plan future possibilities. Enjoy views of Lake Simcoe from the street and easy access to waterfront recreation, all within a family-friendly neighbourhood. A great opportunity to own a well-located home in one of Innisfils most sought-after areasdont miss it! (id:61852)
RE/MAX Hallmark Chay Realty
Back - 44 Wakefield Crescent
Toronto, Ontario
Welcome to this bright and inviting back-split home. You'll be renting the rear half of the house which offers its own separate entrance and is not a basement unit - giving you full above-grade living space and added privacy. Spacious living room that flows directly to the back-yard, offering easy indoor-outdoor access and the opportunity to share the yard with the owner - perfect for relaxing or entertaining. The entire unit features solid hardwood floors throughout. Furniture can remain for tenant use. Good access to public transit and shopping / services nearby! Tenant Pay 25% All utilities, Internet is Negotiable. Tenant is responsible for snow removal, but not responsible for lawn cutting. Fireplace is for decoration only and is offered in as-is condition. One Parking Space in the Garage, One parking space on the Drive way. Laundry in the basement and sharing with the owner. (id:61852)
Bay Street Group Inc.
#33 - 611 Galahad Drive
Oshawa, Ontario
Welcome to 611 Galahad Dr Unit 33, a beautifully maintained and move-in-ready townhome nestled in Oshawa's desirable Eastdale community. This bright and spacious 3-bedroom, 2-bath residence perfectly combines comfort, style, and practicality. The main floor offers an inviting open-concept layout featuring a modern kitchen that seamlessly flows into the dining and living areas filled with natural light-ideal for both everyday living and entertaining. Upstairs, discover three generously sized bedrooms and a tastefully updated bathroom designed for modern family comfort. The finished basement provides additional living space with a cozy recreation room, built-in bar, convenient 2-piece bath, and a versatile workshop or storage area. Located in a well-kept complex surrounded by mature trees and walking paths, this home is just minutes from excellent schools, parks, shopping, transit, and quick access to Highway 401-offering the perfect balance of tranquility and convenience in one of Oshawa's family-friendly neighborhood. (id:61852)
Home Choice Realty Inc.
2 - 437 Spadina Avenue
Toronto, Ontario
Welcome to this very spacious 2 bedroom Loft Apartment in Downtown Toronto. This unit has 10 foot ceilings, ensuite laundry, and laminate floors throughout. The exposed brick walls in the Kitchen and Livingroom areas offer a combination of aesthetic appeal and timeless look with a rustic feel. The kitchen and bathroom were renovated last year. It was recently painted and has lots of Natural Lighting Shining through the entire apartment. Ready to move in anytime. Steps to Transit, shops, restaurants, parks, schools, etc. Water is included. Hydro and Heat extra. Pet Friendly. (id:61852)
Right At Home Realty
603 - 110 Broadway Avenue
Toronto, Ontario
Brand New 1Bed + Den Condo at Yonge & Eglinton! 3 min walk to the Yonge & Eglinton subway. Professional Window-Covers installed. Move-in ready. West Facing Bright & Functional Layout With Large Windows In Bedroom And An Open Balcony. The Den Is Spacious Enough To Be Used As An Office with 11 ft ceiling. Premium Upgraded Finishes Throughout, Sleek Kitchen And Quartz Countertops. Amenities available soon: Indoor & Outdoor Pools & Lounge, Fitness Centre, Spa, Meditation Garden, Social Lounge, Kids Playroom, Private Dining, Cinema Room, BBQ Outdoor Area & Patio, Basketball Court! Steps To All Fun Things Around Yonge & Eglinton! Close TO Subway, LRT, Shops, Dining & Parks. (id:61852)
Homelife Landmark Realty Inc.
#1bast - 22 Daleside Crescent
Toronto, Ontario
Great location!! Near to 401/ DVP . School and shops.This is one big room in basement.shared washroom room with other one person. Include water,hydro,heat.welcome new comers or student . (id:61852)
Aimhome Realty Inc.
