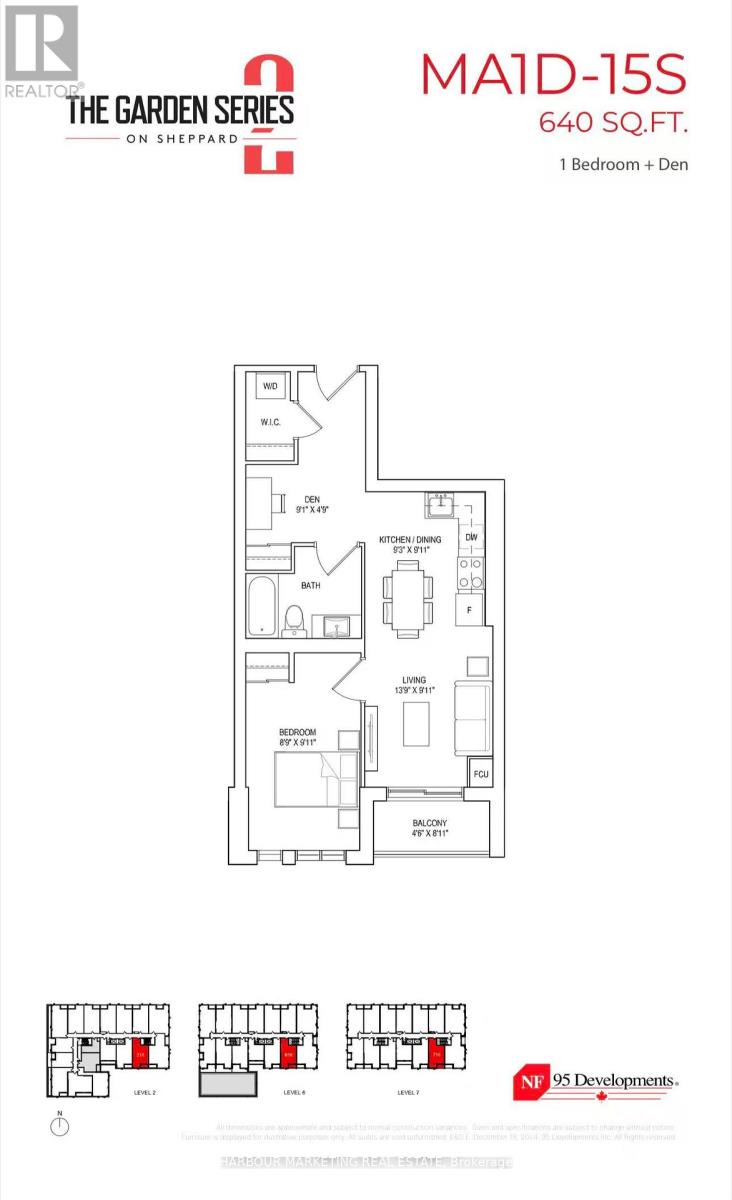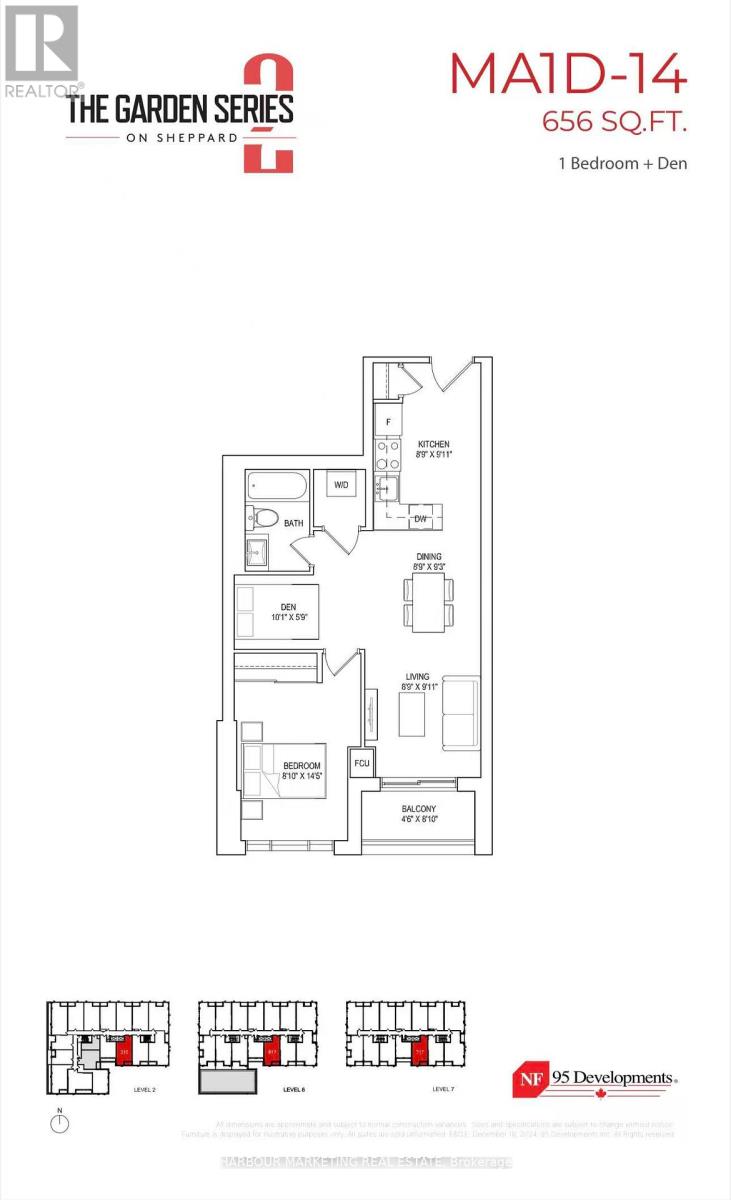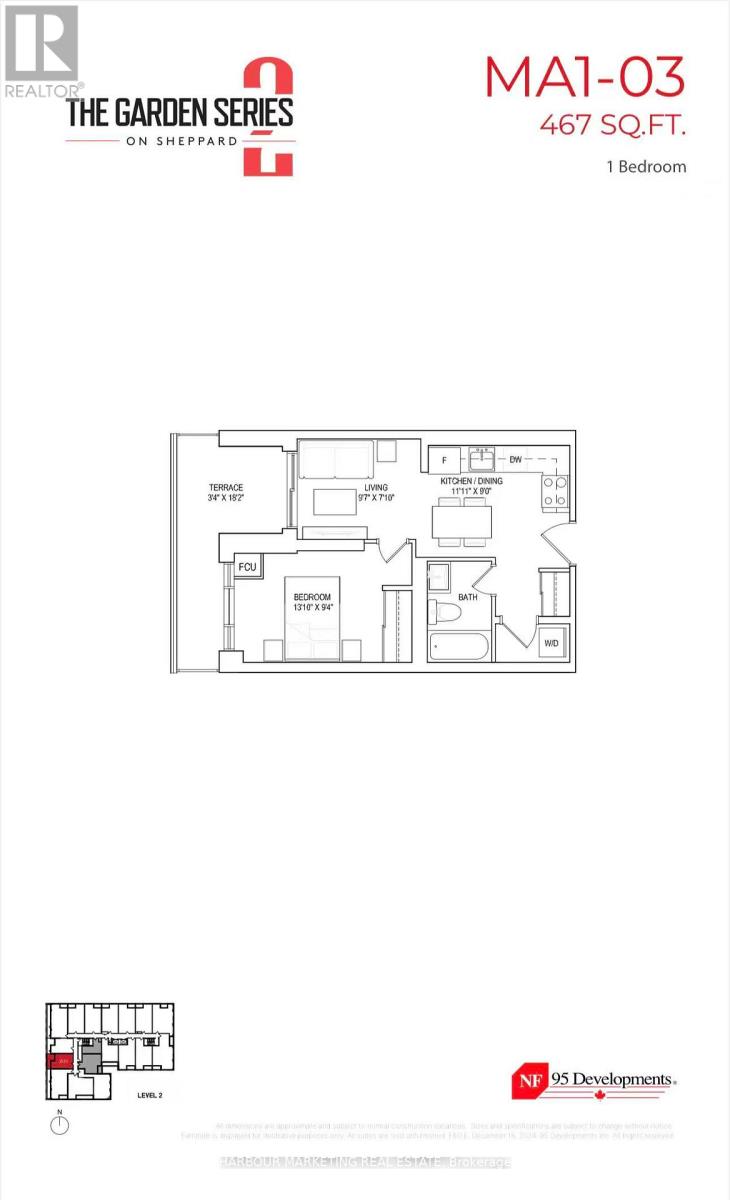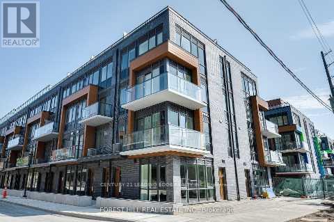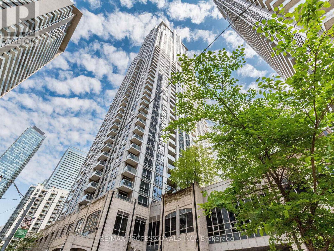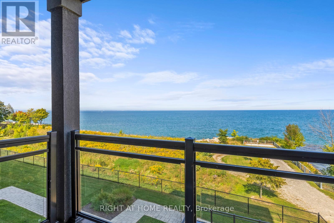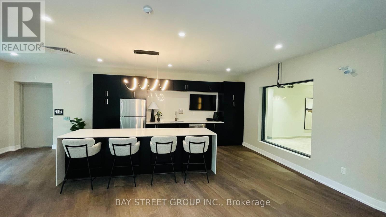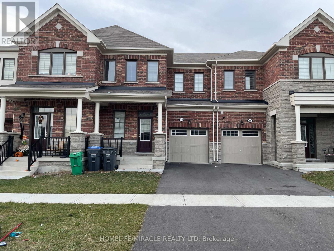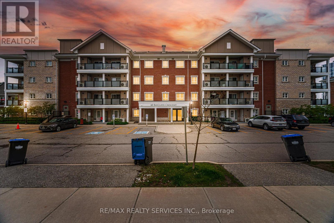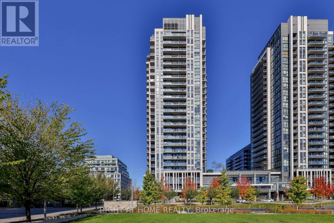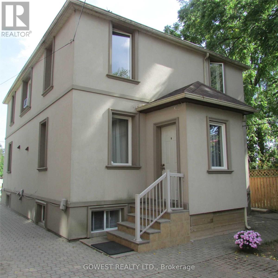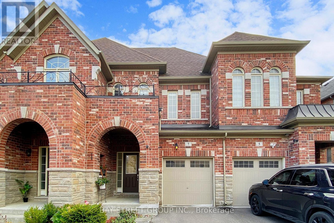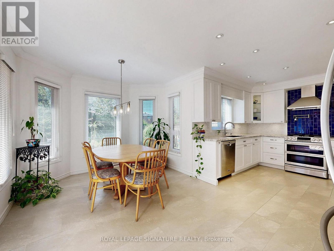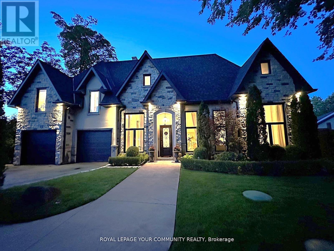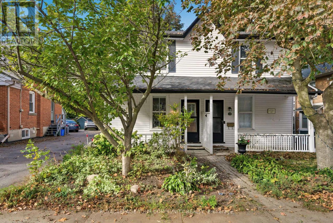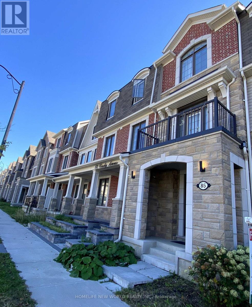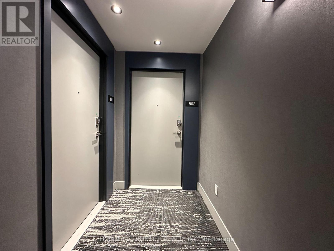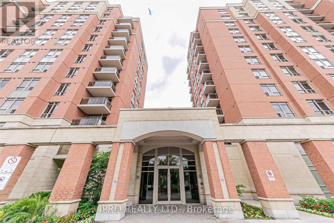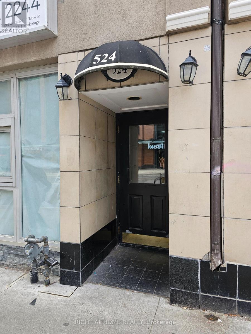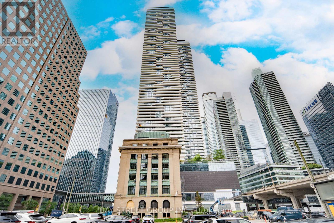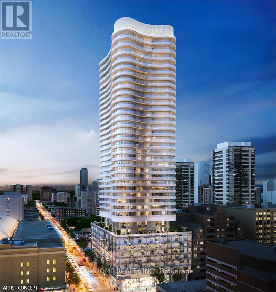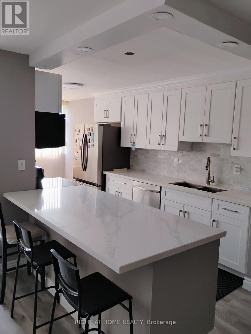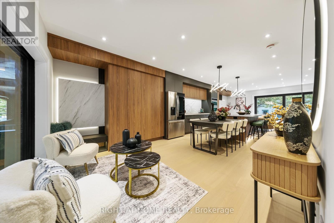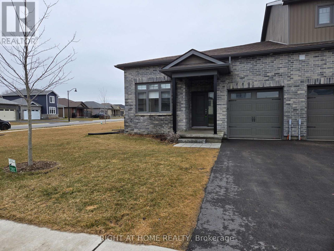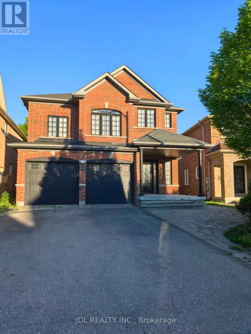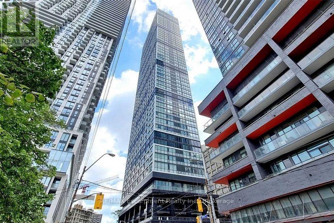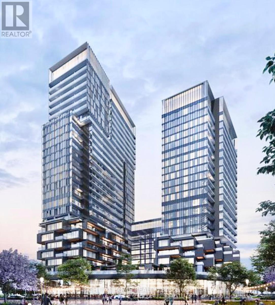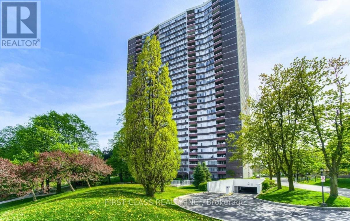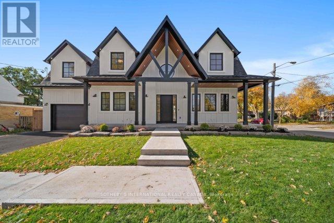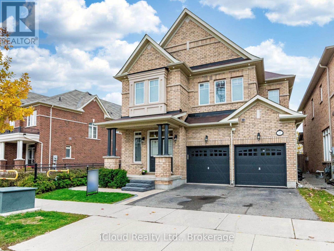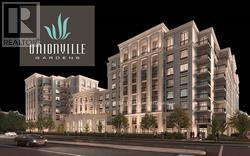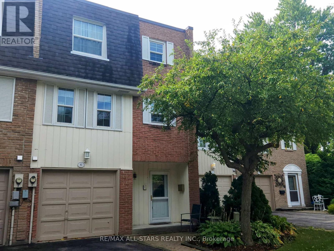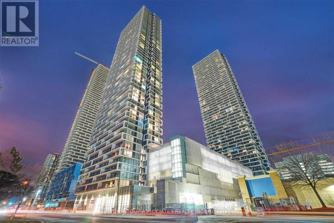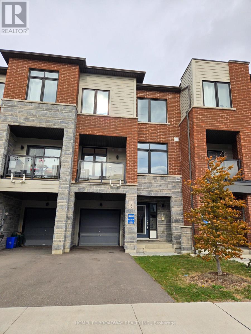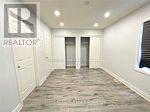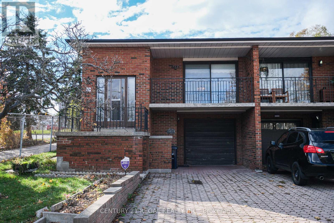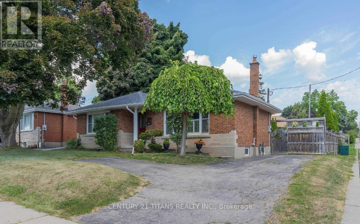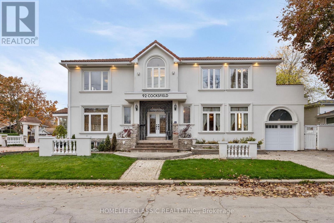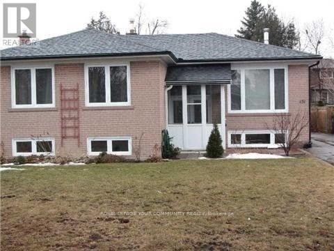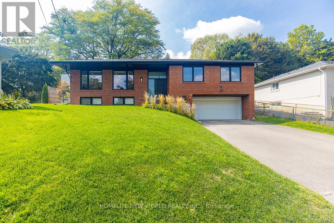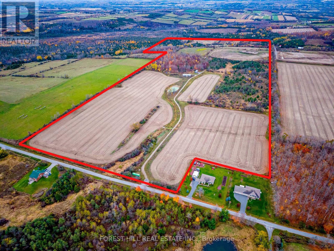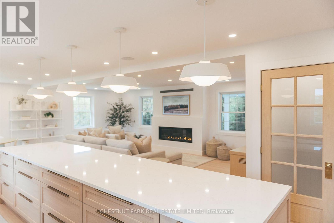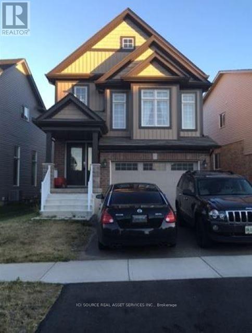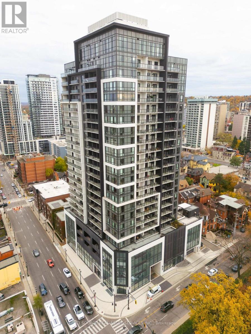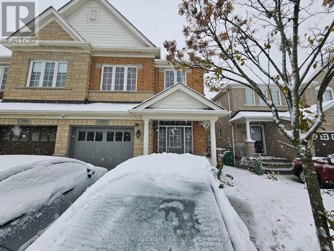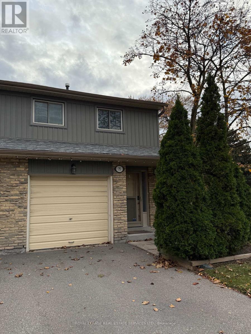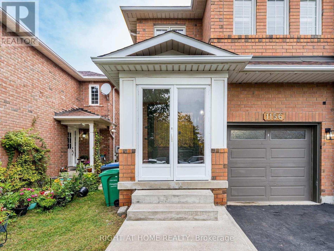A218 - 3421 Sheppard Avenue E
Toronto, Ontario
Welcome to this stylish 1+Den, 1 Bath condo offering a smart and functional layout designed for modern living. This suite features a spacious bedroom, plus a large den that works perfectly as a home office, guest room, or study. Enjoy a bright open-concept living and dining area with a seamless walk-out to the private balcony, perfect for your morning coffee or evening wind-down. The modern kitchen is equipped with full-size stainless steel appliances, sleek cabinetry, and ample counter space for cooking and entertaining. With full bathrooms, in-suite laundry (W/D), and thoughtful storage solutions, this home offers both comfort and convenience. The functional split layout makes it ideal for end-users or investors alike. Located in a prime community close to transit, shopping, dining, parks, and top schools, this is your chance to own a versatile and elegant condo with all the essentials for urban living. (id:61852)
Harbour Marketing Real Estate
Hc Realty Group Inc.
A219 - 3421 Sheppard Avenue E
Toronto, Ontario
Welcome to this stylish 1+Den, 1 Bath condo offering a smart and functional layout designed for modern living. This suite features a spacious bedroom, plus a large den that works perfectly as a home office, guest room, or study. Enjoy a bright open-concept living and dining area with a seamless walk-out to the private balcony, perfect for your morning coffee or evening wind-down. The modern kitchen is equipped with full-size stainless steel appliances, sleek cabinetry, and ample counter space for cooking and entertaining. With full bathrooms, in-suite laundry (W/D), and thoughtful storage solutions, this home offers both comfort and convenience. The functional split layout makes it ideal for end-users or investors alike. Located in the heart of Scarborough at Sheppard Ave E & Warden, enjoy unbeatable access to TTC, Highway 401/404, Agincourt GO Station, Fairview Mall, parks, schools, and everyday amenities. Perfect for first-time buyers, young professionals, or investors looking for a vibrant and family-friendly neighborhood. (id:61852)
Harbour Marketing Real Estate
Hc Realty Group Inc.
A206 - 3421 Sheppard Avenue E
Toronto, Ontario
Welcome to The Garden Series, where modern living meets convenience. This brand-new 1-bedroom, 1-bathroom suite offers a bright open-concept layout with a spacious living and dining area that seamlessly connects to a large private balcony. The kitchen is equipped with brand-new stainless steel appliances and contemporary finishes, while the bedroom features a walk-in closet and direct balcony access. A sleek 4-piece bathroom and in-suite laundry add to the functionality of this thoughtfully designed space. Located in the heart of Scarborough at Sheppard Ave E & Warden, enjoy unbeatable access to TTC, Highway 401/404, Agincourt GO Station, Fairview Mall, parks, schools, and everyday amenities. Perfect for first-time buyers, young professionals, or investors looking for a vibrant and family-friendly neighborhood. (id:61852)
Harbour Marketing Real Estate
Hc Realty Group Inc.
67 - 71 Curlew Drive
Toronto, Ontario
Brand-new never lived in Modern design Corner unit townhouse in a highly sought after Parkwoods-Donalda area in the heart of North York. Owned 2 underground parking spots and a locker. 3 bedrooms Stacked-town upper level with 2 levels plus rooftop patio with great city views. Laminate floors throughout main floor, step up into combined living and dining room with sleek modern design open concept to modern upgraded kitchen , Built in stainless steel appliances, but in One, Cook top, built in Fridge and dishwasher. Full size washer and dryer walk out to large balcony. few step to second level 3spacious bedrooms, floor to ceiling windows and generous closet space. Primary bedroom with ensuite bathroom. (id:61852)
Century 21 Leading Edge Realty Inc.
707 - 763 Bay Street
Toronto, Ontario
Discover urban living at its finest in this spacious studio condo, complete with a versatile den that can serve as a bedroom. Located in the heart of prestigious College Park, this home offers DIRECT SUBWAY ACCESS, steps to supermarkets, restaurants, and shops for ultimate convenience. The modern gallery kitchen features granite countertops and ample storage. Enjoy premium amenities, including an indoor pool, gym, and 24-hour concierge, Hydro, Gas, and Water INCLUDED IN the condo fee. Needs minor cosmetic updates to make it your own. (id:61852)
RE/MAX Professionals Inc.
309 - 35 Southshore Crescent
Hamilton, Ontario
Available for lease from January 15, 2026 - welcome to waterfront living at its finest in this modern 2-bedroom, 1-bathroom condo unit in Stoney Creek, Hamilton. Boasting breathtaking waterfront views, this home invites you to indulge in serene and picturesque mornings right from your bedroom or balcony. This unit is flooded with natural light, thanks to its bright and airy layout and offers two excellent sized bedrooms. The open-concept kitchen seamlessly flows into the living room, creating a perfect space for entertaining guests or simply relaxing. Step outside onto the balcony and immerse yourself in the tranquility of the waterfront, creating a soothing ambiance that permeates every corner of this unit. With its idyllic location, ample natural light, and a practical designed layout, this condo unit provides the ideal blend of comfort and sophistication. This is an unbeatable location, just minutes to QEW, shopping, restaurants, parks, trails and close to Burlington, Oakville, the Hospital, & More! Included: 1 parking, locker, and water bill. (id:61852)
Right At Home Realty
0319 - 1100 Lackner Place
Kitchener, Ontario
Immaculate & Bright Corner Unit In The Highly Sought-After Lackner Ridge Community *Spacious 2Bdrm 2Bath W/950Sqft *Open ConceptLayout W/Large Windows That Floods The Unit With Natural Lights *Rare Wrap-Around Full Size Balcony *Modern Kitchen W/ GraniteCountertops, Designer Backsplash & S/S Appliances, Laminate Flooring Thru-Out *1 x Underground Parking & 1 x Locker For Added Convenience,Low Maintenance Fees For Stress-Free Living *Exclusive Building Amenities: Luxurious Party Room W/ Fireplace, Kitchen & Bar, Bike Storage &Kids Park W/ Slide & Much More!*Prime Location Across From Food Basics, Pharmacy & Dollarama, Trails, Schools & Transit *Mins To GOTrain Station & Major Highways! ***Option to get apartment fully furnished at same price*** (id:61852)
Bay Street Group Inc.
56 Circus Crescent
Brampton, Ontario
23 ft x 90 ft lot with 1693 sq ft. covered area. well kept, Built in Nov 2021 Three bedroom freehold Townhouse for sale. No houses at the rear (possibly future Commercial) Nice Flex room at entrance, can accommodate a sofa set. Spacious Kitchen with breakfast/dining area. The master bedroom offers a walk-in closet and 4-pc ensuite, second-floor laundry room, additional 3 pc washroom and two more spacious bedrooms. Laminate on main floor and upper hallway. Oak Stairs and Railing. Basement (unfinished) is upgraded from Builder with bigger windows and washroom rough-in. EV charger outlet NEMA 14-50 installed. Carpet on upper floor is in good condition and will be professionally cleaned. Seller will paint the house and replace carpet with laminate (if part of deal) before closing. NO OFFER IS A BAD OFFER. (id:61852)
Homelife/miracle Realty Ltd
301 - 60 Baycliffe Crescent
Brampton, Ontario
Absolutely Beautiful! Tastefully Decorated With Lots Of $$$ Spent On Upgrades! One Of The Best Units In The Complex! The Samba By Mattamy Homes, 939 Sq.Ft. In Beautifully Mount Pleasant Village! Steps To Mount Pleasant Go Station! Perfect For First Time Buyers Or Investors! Upgraded Kitchen Cabinets, Baseboards, Hardwood Flooring, Stainless Appliances And Granite Counter Tops! Pet Friendly Complex! Show With Pride....Shows 10++ (id:61852)
RE/MAX Realty Services Inc.
1702 - 15 Zorra Street
Toronto, Ontario
Welcome to Modern Living at Its Finest!This stylish 2-bedroom, 2-bath corner suite is tastefully furnished and filled with natural light from floor-to-ceiling windows showcasing panoramic city and lake views. The open-concept layout features 9-ft ceilings, a sleek modern kitchen, and a bright living area with a walk-out to a large private balcony - perfect for morning coffee or relaxing at the end of the day.The spacious second bedroom offers great flexibility as a home office or guest room, making it ideal for both professionals and small families.Located just minutes from Sherway Gardens, Costco, and IKEA, with the TTC at your doorstep and easy access to the QEW, Hwy 427, Pearson Airport, and downtown Toronto.Enjoy resort-style amenities including an indoor pool, fully equipped fitness centre, 24-hour concierge, rooftop terrace, games room, theatre, and more - all within one of Etobicoke's most desirable communities. (id:61852)
Right At Home Realty
19b - 19 Troy Street
Mississauga, Ontario
Very Bright 2-Bedroom Semi In Duplex, At The Back Of The House, Kitchen And Living/Dining On Main; 2 Bedrooms Upstairs On 2nd Floor; In Mississauga's Desirable Mineola/ Port Credit Area; Walking Distance To Go Train, Buses, Lake, Restaurants, Bars, Parks; 2 Tandem Parking Spots; Hardwood Floors. Shared Laundry With Basement Tenant At Sep. Entrance At Rear Of The Building. (id:61852)
Gowest Realty Ltd.
7 Paper Mills Crescent
Richmond Hill, Ontario
Sun-filled 3-bed freehold townhouse in coveted Jefferson Forest. Bright south-facing living & breakfast areas, open-concept main floor with hardwood throughout. Primary bedroom with walk-in closet & 4-pc ensuite. Convenient 2nd-floor laundry. Upgraded hardwood staircase with runner & iron pickets. Direct garage access. Look-out basement (above-grade windows) for future rec room. Deck & private fenced backyard siding onto ravine/greenspace-enhanced privacy and nature at your door. 2-car driveway. Steps to Yonge/YRT/Viva, parks & shopping; quick access to Hwy 404. Within Richmond Hill High School area. (id:61852)
Bay Street Group Inc.
48 Millcroft Way
Vaughan, Ontario
Welcome to this beautifully updated, family-friendly home in prestigious Thornhill offering approximately 3400 sq ft of living space. A motivated seller! This bright 4-bedroom residence features a new open-concept kitchen with a luxuriously appointed breakfast area and large bay windows overlooking a new deck with tempered-glass railing and a professionally landscaped perennial garden. Enjoy new casement windows, upgraded lighting, and fresh paint throughout, along with immaculate hardwood floors, new carpet, and a large dining room adjoining a sunken living room. The four spacious bedrooms include his-and-her closets, skylight, and abundant storage. Additional features include a cedar closet, central vacuum system, newer roof, nanny/guest quarters, sprinkler system, networked security, high-efficiency furnace rough-in, private home office, and excellent curb appeal. Move-in ready and meticulously maintained. Schedule your private tour today! (id:61852)
Royal LePage Signature Realty
378 Old Bloomington Road
Aurora, Ontario
Tucked away amid a lush forest backdrop, this exquisite estate harmoniously blends modern sophistication with the timeless serenity of nature. A true private sanctuary, the expansive grounds offer endless possibilities for grand entertaining and relaxed family living. Sprawling lawns flow seamlessly into a resort-style outdoor oasis featuring a heated pool and lounge area, a cabana with a kitchenette, and a secluded courtyard for intimate gatherings. Inside, over 4,700 sq. ft. of above-grade living space (plus an additional 2,000+ sq. ft. below) unfolds in dramatic fashion-defined by soaring vaulted ceilings, bespoke finishes, and abundant natural light. The great room showcases a magnificent floor-to-ceiling stone fireplace beneath 11-foot ceilings, while the chef's kitchen impresses with marble countertops, 20-footceiling heights, and an expansive window wall overlooking the private rear grounds. A loft-style recreation area overlooks the kitchen and dining spaces, offering a perfect retreat for family leisure. The elegant primary suite features 13-foot ceilings, a cozy fireplace, a private sitting area, and a spa-inspired five-piece ensuite. Additional highlights include a separate guest or office suite with kitchenette and full bath, a finished lower level with a gym and games room, and an oversized workshop ideal for conversion to a studio, office, or garden house. This remarkable property delivers the tranquility of country living with the refinement of a luxury resort while been locationed in one of Aurora's most sought after neighbourhoods. (id:61852)
Royal LePage Your Community Realty
30 Elizabeth Street S
Richmond Hill, Ontario
Perfect for FIRST TIME BUYERS ready to own a freehold home or DOWNSIZERS looking to simplify without compromise-this home delivers it all. This enchanting semi-detached home is one that perfectly blends sophisticated charm with timeless character. Nestled in the highly sought-after Mill Pond community, this residence sits on a rarely offered 153 ft deep lot featuring a fully fenced backyard and a picturesque front porch - ideal for enjoying quiet mornings or evening sunsets. Step inside to a warm and inviting family room exuding comfort and character, highlighted by a large window, pot lights, and a cozy electric fireplace. Offering a seamless flow from the family room to the dining area, creating an open and connected main floor ideal for both everyday living and entertaining. Throughout the home, century-old hand-hewn beams and refined hardwood floors on the main level add architectural depth and rustic authenticity. The bright, updated kitchen is both functional and stylish featuring a breakfast bar, quartz countertops, ample storage space, a side entrance, and a walk-out to your private backyard retreat with a deck and patio perfect for entertaining or simply creating peaceful moments surrounded by nature. A thoughtfully located powder room completes the main level. Upstairs, discover a bright and open second level that offers versatility and charm. The primary bedroom includes a walk-in closet, while the second bedroom provides comfort for family or guests. A sun-filled open area with a window offers the perfect space for a home office or den, combining elegance with functionality. The generously sized main bathroom is impressive and highly functional - a true luxury for daily living. Located just steps from vibrant shops, the Richmond Hill Centre for the Performing Arts, top-rated schools, and scenic Mill Pond walking trails, this home delivers the best of community, character, and convenience making it an ideal choice for families and professionals alike. (id:61852)
Royal LePage Your Community Realty
85 Casely Avenue
Richmond Hill, Ontario
Beautiful Double Garage Townhouse In The Prestigious Rural Richmond Hill Community. Approximately 2100Sqft Of Living Space And 9' Ceiling Ensuite Bedroom On Ground Floor. Beautiful Lighting/crystal chandelier in the living room.4 Bdrm/2 Car Gar/Townhouse Shows Like Model Suite Walk Out To Patio And Direct Access To Garage. Close To All Amenities Including Richmond Green Sports Centre, Parks, Richmond Green Secondary School, Restaurants, Banks, Hwy 404 And More! An Absolutely Beautiful Neighbourhood To Live In. Welcome! (id:61852)
Homelife New World Realty Inc.
B802 - 50 Upper Mall Way
Vaughan, Ontario
Promenade Park Towers offers 24/7 concierge service, sleek amenity spaces, and a lush outdoor green roof terrace. Stay active in the light-filled gym and yoga studio, or unwind in the party room, private dining room, or billiards/media lounge. Families and pets are welcome with a childrens play area and convenient pet wash. Additional perks include a cyber lounge, study lounge, golf simulator, and more, all designed to balance work, play, and relaxation without leaving home.Ground floor Amenities: Party Room,Private Dining Room & Kitchen, Billiards Room, Media & Game Room, Cyber Lounge, Golf Simulator, Study Lounge, Self-Serve Parcel Room, Pet Wash and Lobby Reception.2nd Floor Amenities: Dog Run Area, Outdoor Green Roof Terrace (Seasonal), Pet Wash, Childrens Play Area, Sports Lounge, Private Dining Room, Cards Room, Exercise Room & Yoga Studio and Guest Suite.The apartment is a spacious 2-bedroom, 2-bathroom unit featuring a practical open-concept layout with all laminate flooring no carpet. The modern kitchen is equipped with stainless steel appliances and a quartz countertop, perfect for everyday living and entertaining. Enjoy a bright southwest view from the 8th floor, offering plenty of natural light. Unit includes one underground parking space. (id:61852)
Homelife Frontier Realty Inc.
503 - 73 King William Crescent
Richmond Hill, Ontario
In The Heart Of Richmond Hill- Corner 2 Bedroom / 2 Bathroom Unit approx 940 Sq/Ft+ Balcony As Per Builder Plan-Stainless Steel Appliances And Granite Counter Top - Ensuite Washer And Dryer- All Window Coverings-All Electric Light Fixtures- Minutes To Public Transit, 407, Hwy 7, Go Train, Shopping And Schools (id:61852)
Royal LePage Your Community Realty
300 - 524 Yonge Street
Toronto, Ontario
Welcome to this spacious 1 bedroom apartment in the heart of downtown Toronto. This unit boasts 10 foot ceilings, ensuite laundry, hardwood floors throughout and a walkout to a large rooftop deck area. It has large windows for natural lighting and has been newly painted. It's ready to move in anytime and is steps to TTC, shops, restaurants, parks, schools, etc. Water is included. Hydro and Heat extra with self controlled thermostat. Pet Friendly. (id:61852)
Right At Home Realty
3809 - 100 Harbour Street
Toronto, Ontario
Stunning South-facing Lake Views | 1 Bedroom + Den | 633 Sq. Ft. + Balcony | Welcome to Harbour Plaza Residences by Menkes, where luxury urban living meets breathtaking waterfront vistas! This Is One Of The Best Layouts In The Building!! This beautifully upgraded suite showcases brand-new contemporary laminate flooring, updated Kitchen cabinets, center island and designer lightings, quartz countertop bathroom vanity & LED mirror, smooth ceilings & freshly painted throughout, creating a fresh and inviting atmosphere! The thoughtfully designed layout features a spacious primary bedroom and a versatile den - perfect as a 2nd bedroom or home office. Enjoy sun-drenched interiors through south-facing floor-to-ceiling windows and breath-taking lake & city views from the balcony. Resort-like Amenities include a 24hr Concierge, Professional Fitness Centre, Indoor Pool, Steam Rooms, Outdoor Terrace, Fireplace/Theatre/Lookout Lounges, Outdoor Bbq, Party Room, Business Center, Guest Suites and more! Direct Access To The P.A.T.H (Subway, Go Train & Underground Shopping Street) Union Station; Steps To Harbour Front, St.Lawrence Market ,The Financial Districts, Restaurants, Theaters, Entertainment District & More. Perfect Walk/Transit Score! Don't miss this rare opportunity to own a lake-view residence in the heart of downtown Toronto! (id:61852)
Bay Street Group Inc.
Unknown Address
,
Luxurious 3 Bed/2 Bath Tribute Condo, Bright & Spacious Southeast Corner Unit With Wrap Around Balcony 256 Sf, Panoramic Clear City & Lake views From Floor to Ceiling Windows, 9 Foot Ceiling, Walking Distance to Loblaw, LCBO, Subway, Ryerson, U Of T, Financial District, Dundas Square, Eaton Centre, 24 Hrs Concierge, Fitness Centre, Party Room, Theatre, Study Hall, Outdoor Terrace And More. (id:61852)
Aimhome Realty Inc.
705 - 100 Antibes Drive
Toronto, Ontario
**Turnkey Renovated Suite In A Prime Location.** Enjoy Unobstructed South-Facing Views With The Cn Tower In The Distance From This Fully Renovated 2-Bedroom, 2-Bathroom Condo. Bright And Spacious With A Large L-Shaped Living/Dining Area, The Former Solarium/Den Has Been Opened Up To Provide Additional Living Space. The Modern Open-Concept Design Features Smooth (No Popcorn) Ceilings And New Waterproof Wide-Plank Laminate Flooring. Brand New Kitchen Boasts Quartz Countertops And Samsung Stainless Steel Appliances. Both Bathrooms Have Been Fully Renovated With New Vanities And Updated Plumbing. A Newer Samsung Washer/Dryer (2019) Is Also Included. Comes With 1 Underground Parking Space. Steps To Ttc, Parks, And Visitor Parking. Maintenance Fees Include All Utilities Plus Cable Tv. (id:61852)
Right At Home Realty
35 Woburn Avenue
Toronto, Ontario
Exceptional Luxury Redefined, 35 Woburn Avenue is a residence where every detail is deliberate, and every finish thoughtfully chosen. The home welcomes you with elegance & comfort. Main floor showcases open-concept living, where wide-plank white oak floors set a warm, contemporary tone. Oversized windows and a skylit hallway fill the space with natural light, while the family room extends seamlessly from the kitchen.Custom feature walls with tons of built-ins, an art-deco inspired wine display, and designer LED lighting combine to create a space that is both stylish and inviting. On the upper floors, each bedroom serves as a private retreat. Large windows frame serene views, while generous closet organizers provide abundant storage and functionality. Spa-inspired bathrooms feature full-height architectural tiling, wall-hung fixtures, and indulgent finishes. Every element has been designed to feel functional, durable, and restorative. The lower level is finished with the same attention to detail, offering heated floors, a tiled laundry room, and ample storage. Far from an afterthought, it provides practical comfort for everyday living. Beyond the main residence lies a rare gem: a fully insulated backyard studio. Complete with a high-efficiency heat pump, custom fireplace, and sliding glass doors, it is ideal as a home office, guest suite, creative space, or personal gym. The backyard itself is an urban retreat, featuring a maintenance-free composite deck with frameless glass railings and a stone patio for effortless entertaining. Every aspect of 35 Woburn has been crafted to elevate daily living. Spray-foam insulation ensures efficiency, solid-core soft-closing doors enhance privacy, and LED lighting throughout adapts to any occasion. This is not a template home. It is a BESPOKE masterpiece designed for those who expect the exceptional. 35 Woburn Avenue is more than a place to live. It is a sanctuary, an entertainers dream, and a true, spectacular trophy House. (id:61852)
Right At Home Realty
Main - 22 Allen Street
Prince Edward County, Ontario
Premium End Unit Bungalow-Townhouse, Like Brand New. Open-Concept, Modern Layout, Sun-Filled Unobstructed S Facing Side Yard And W Facing Backyard. Massive Lot Makes It Feel Like A Detached. One Floor Living Only. Tons Of Upgrades Throughout; No Carpet, Upgraded Primary Bathroom, And Kitchen With Chef's Island, Modern Backsplash, S/S Appliances, And Soft Close Cabinets. 9' Ceilings Back Half Of The House And 12' Ceilings Front Half. Large Primary Bedroom with Spacious Walk In Closet and Huge 3 Piece Bathroom. This Side Of The Project Much More Developed & Limited Towns (Mostly Detached) Than The Other Side Of Talbot. Tenant Pays 50% Utilities. Brand New Professional Wood Fencing In Enclosed Large Backyard and Deck. Garage and Driveway parking included. Move in Date: Jan 1, 2026, can be flexible. (id:61852)
Right At Home Realty
Walk Out Basement - 36 Santa Amato Crescent
Vaughan, Ontario
Beautiful walkout Basement 2 Bedroom apartment On Quiet Crescent In A Great Location! Professionally Finished Walkout Basement W/ In-Laws Suite. Newly added kitchen counter with great ravine view. Interlock In Front + B/Yard. Steps To Parks, Schools. Tenant to pay for 1/3 of utilities. (id:61852)
Jdl Realty Inc.
5312 - 181 Dundas Street E
Toronto, Ontario
Experience the best of city life in this bright and spacious 1 Bedroom + Den suite located in the heart of downtown Toronto. Perfect for young professionals or students, this stylish condo offers comfort, convenience, and unbeatable access to everything the city has to offer. Enjoy a functional open-concept layout with floor-to-ceiling windows, laminate flooring, and a Juliette balcony that brings in plenty of natural light. The den is ideal for a home office or study area. Situated just steps from Toronto Metropolitan University, George Brown College, Eaton Centre, Dundas Square, Financial District, St. Lawrence Market, and numerous restaurants, cafés, and grocery stores. TTC streetcar and subway access are right at your doorstep, making commuting effortless. Residents enjoy exceptional building amenities, including a fully equipped gym, outdoor terrace with BBQ area, study and lounge spaces, and 24-hour security. Live, work, and study in one of Toronto's most vibrant and connected neighbourhoods - everything you need is just a short walk away! (id:61852)
RE/MAX Escarpment Realty Inc.
2304 - 10 Graphophone Grove
Toronto, Ontario
Welcome to Galleria on the park. Open Concept Layout. Living room walk out large balcony. Bedroom with floor to ceiling windows. Den can be used for bedroom. Kitchen is equipped with Modern Finishes and Built-In Appliances. Located near Entertainment. Restaurants. Fitness Centre, TTC and more.Property's images are from previous listing. (id:61852)
Right At Home Realty
2806 - 3100 Kirwin Avenue
Mississauga, Ontario
Stunning, spacious & fully upgraded condo in a prime location - just 1 km from Cooksville GO and minutes to the future LRT! Set on a 4-acre green oasis with mature trees, outdoor pool, tennis court, trails & visitor parking. This west-facing unit offers an open-concept living/dining area with new flooring, a modern kitchen with quartz counters, backsplash, updated lighting, double sink & stainless steel appliances. The primary bedroom features a large closet and walkout to the balcony. Enjoy a bonus office/breakfast area with cozy fireplace. Includes in-suite laundry & locker, new HVAC, 1 underground parking, and all-inclusive utilities (cable & internet). Tenanted until Dec 31st. (id:61852)
First Class Realty Inc.
118 Warwood Road
Toronto, Ontario
Welcome to 118 Warwood Road- a striking modern farmhouse situated on an estate size 73' x 155' lot in Etobicoke's exclusive Glen Park community. This custom rebuilt residence pairs timeless architectural design with exceptional craftsmanship and scale rarely found in the city. A wraparound front porch frames the home's impressive façade, and provides a welcoming space for conversation, relaxation, or simply appreciating the beauty of its surroundings. The interior showcases open, sunlit spaces with vaulted ceilings, a 10 foot quartz island, custom cabinetry, and a full walk-in pantry. Flooded with natural light from its large windows and dramatic sliding doors, the home offers a bright, airy ambiance year-round. Designed for entertaining and everyday luxury, the property includes a saltwater pool, new cabana, and meticulously landscaped grounds- all finished to the highest standards. Set in one of Etobicoke's most desirable neighbourhoods, Glen Park is a community defined by connection, convenience, and pride of ownership. The Glen Park Homeowners Association organizes seasonal events that foster a genuine sense of neighbourhood spirit. Families appreciate the areas top-rated schools, close-knit streets, and access to excellent amenities-from local shops and cafés to public libraries and recreational facilities. Nearby West Deane Park offers kilometres of scenic trails for walking and cycling. With Highway 427, Pearson Airport, and downtown Toronto, all within an easy reach, this location combines city accessibility with a rare sense of space and privacy. 118 Warwood Road delivers the best of Etobicoke living- a property that embodies quality, scale, and enduring style in a community where every detail contributes to an exceptional way of life. Few communities capture such a rare balance of connection, comfort, and sophistication-Glen Park stands as a place that truly enriches the lives of those who call it home. (id:61852)
Sotheby's International Realty Canada
Basement - 109 Kaitting Trail
Oakville, Ontario
Welcome to Your Peaceful, Park-Side Retreat! Imagine coming home to a bright, beautifully finished, around 1000 sqft apartment where style meets functionality. With 2 spacious bedrooms and 2 bathrooms, this open-concept space is perfect for relaxing or entertaining. Wake up to serene park views and enjoy the convenience of being steps from trails, shops, and more. Featuring a separate entrance, in-suite laundry, and a dedicated parking spot, this is the ideal lock-and-leave lifestyle for a couple or young professional seeking the perfect blend of nature and urban living. The Perfect Blend of Space, Light, and Location. Designed for those who appreciate quality, this stunning 2-bed, 2-bath basement apartment feels anything but underground. Large windows fill the space with light, highlighting the high-quality finishes and open-concept layout. Located directly in the park, you are surrounded by nature yet minutes from all amenities. With the privacy of a separate entrance and the convenience of your own laundry and parking, this is a rare find you won't want to miss. (id:61852)
Ipro Realty Ltd.
612w - 268 Buchanan Drive
Markham, Ontario
4 yr old Luxury Condo, 1+1 South Facing With 2 Full Baths. Extra Large Enclosed Balcony. Located At The Heart Of Markham. AcrossFrom Whole Food Plaza, York University, Unionville High School Zone, Luxury Amenities, I.E. Guest Suites, Indoor Pool, Gym, Rooftop Garden,, Steps To Transit, Mins To 404/407, Walking Distance To Hockey Arena, Tennis Club, Restaurants, Malls, Supermarkets, Banks And DT Unionville And DT Markham. Some Pics From Previous Listing. (id:61852)
Royal Elite Realty Inc.
13 2nd - 135 Addison Hall Circle
Aurora, Ontario
Brand New Built Modern office space available in prime location of Aurora. Ready to move in unit with all work completed by the landlord.Unit consists of 5 individual offices,a boardroom ,reception area,two washrooms(one handicap accessible) and a pantry area.All rooms have large windows for a lot of natural light.Skylight also in the reception area. Lease amount is gross with everything included. Floor plans attached. Rooms are bieng leased individually and option to lease the whole space also available. (id:61852)
Homelife Landmark Realty Inc.
6 Hepworth Way
Markham, Ontario
Charming Enclave in Old Markham! Tucked away in a quiet, sought-after pocket, this lovely home is just steps to Main Street Markham, GO Train, YRT, VIVA, TTC to Warden, shops, restaurants, schools, parks, and churches, everything you need is within walking distance. Enjoy your privacy with no neighbours behind, a fully fenced backyard and deck viewed through a large Pella window with built-in blinds! The home features updated windows, modern glass railings, laminate flooring on 2 levels and two fireplaces, adding style and warmth throughout. The bright eat-in kitchen boasts ceramic floors and convenient main-floor laundry. Upstairs, the spacious primary bedroom offers a walk-in closet and a private 2-piece ensuite plus 2 more bedrooms and 4 pc. Bath. Furnace is approx. 3 years new. Whether you're a first-time buyer or investor, this home is a perfect opportunity in a prime location. (id:61852)
RE/MAX All-Stars Realty Inc.
5909 - 898 Portage Parkway
Vaughan, Ontario
Available now. Welcome to Transit City 1! Stunning 59th floor corner unit with southwest views and 9 ft ceilings. Bright 2-bedroom + den (with door) layout, featuring 2 bathrooms, floor-to-ceiling windows with custom blinds, and a large balcony. Includes parking, locker, and internet. Steps to TTC subway, Vaughan Metropolitan Centre, Viva transit, Walmart, restaurants, and more. Minutes to York University, Hwy 400, and Vaughan Mills. Managed by a proactive GTA-based landlord, not overseas. Some pictures were taken when the unit was vacant. (id:61852)
Sutton Group-Associates Realty Inc.
56 Delano Way
Newmarket, Ontario
3 Bdrm Luxury Town In Central Newmarket, Steps to Upper Canada Mall, GO Bus Terminal, Buses, South Facing, Spacious, 9' Ceiling On Main FL, Modern Kitchen W/SS Appliances & Breakfast Counter, Direct Access to Garage (id:61852)
Homelife Broadway Realty Inc.
16 Thornharrold Street
Ajax, Ontario
Fully Upgraded 2 Bed, 2 Bath Freehold With Beautiful Kitchen With Quartz And All New Appliances. Pot Lights On All Floors. Dryer Furnace Air Conditioner Replaced In 2021. Town home Located In South Ajax Close To Many Desirable Amenities. This Ajax Home Is A Short Walk To Ajax Community Centre, Several Parks, Playground, Grocery Store, Gym, Ajax Go Station, BusStop, Hwy 401, Hospital And More. (id:61852)
Right At Home Realty
80 Robbinstone Drive
Toronto, Ontario
Welcome to this Solid 5 Level Backsplit Semi-Detached Home - This Large 4 Bedroom Home includes 2 Full Kitchens, 2 Full Bathrooms, and 2 Fireplaces - Potential for Rental Income. It is Spacious, Clean and Well Maintained. The Spacious Lower Level Basement has Kit/Separate Entrance/Rec Room and Cold Room/Utility Room. Property being sold "as is, where is". Great location! Close to Schools, Shops, Transit, Steps to Mosque ... etc... (id:61852)
Century 21 Regal Realty Inc.
(Main) - 808 Eastglen Drive
Oshawa, Ontario
A charming 2-Bedroom Upper-Level Home for Lease in Oshawa Prime Location! Beautifully maintained main floor unit featuring 2 spacious bedrooms and 1 bathroom in a quiet, family-friendly Eastdale neighbourhood. Bright and open living with a dining area that flows into a modern eat-in kitchen, perfect for everyday living and entertaining. Enjoy access to a private backyard with a deck, ideal for relaxing or hosting gatherings. Conveniently located close to schools, parks, shopping, public transit, and major highways including 401 and 407. Minutes to Oshawa Centre and GO Station for easy commuting. Note: Property images are from when it was staged. Property will be professionally cleaned and painted, ready for possession from 01-Nov-2025. (id:61852)
Century 21 Titans Realty Inc.
92 Cocksfield Avenue
Toronto, Ontario
Welcome to this spacious and beautifully designed home, offering over 4,000 sq. ft. of living space (plus basement) - perfect for family life, entertaining, and creating lasting memories. From the moment you step inside the grand double-storey foyer, the solid oak staircase and bright, sun-filled rooms make you feel right at home. The renovated kitchen is built for busy families and home chefs alike, featuring two double sinks, two ovens, a gas cooktop, and double glass doors leading to a convenient enclosed garbage room. Gather everyone in the large dining room, perfect for holiday dinners and celebrations. Enjoy two sunrooms and two outdoor patios-wonderful spaces for morning coffee, playtime, or relaxing together. Upstairs, the primary bedroom includes French doors to an adjoining room-great for a nursery, office, or quiet reading space-plus a Juliet balcony, his-and-hers closets, and a lovely 4-piece ensuite. Bedrooms 4 and 5 share a Jack-and-Jill bathroom, and Bedroom 4 also opens to a balcony overlooking one of the patios. With plenty of space for everyone, this home is truly designed for comfort, connection, and family living. (id:61852)
Homelife Classic Realty Inc.
Lower Unit - 151 Goulding Avenue
Toronto, Ontario
For Lease in the Heart of North York - Yonge & Finch area- recently renovated 2 Bedroom unit with Separate Entrance - spacious Open Concept Living Room, 2 large BRs, Full Washroom w/ Jacuzzi Tub, in unit Laundry. Upgraded Kitchen With Brand New Cabinetry, Minute Drive To Finch Subway Station And steps to public transit. (id:61852)
Royal LePage Your Community Realty
37 Shouldice Court
Toronto, Ontario
C12 Top PS and HSchool, Recently Expanded and Renovated, Treasure Pocket Fengshui Lot, 8353 SqFt Land Back to Park, Large 2266 SqFt (MPAC) of Main Floor Living Space, Automatic Front & Back Lawn Irrigation System, Universal EV Charge Station, Walk-out & Walk-into Garage Basement, Top Appl Central Island Kitchen, Top Modern Light Fixtures, All Large Bright Windows, All Waterproof Engineering Floors, Spacious Walk-in Closet & Washroom in the Master Bedroom, 4+1 Bedrooms in Which 3 W/Washroom, 5.5 Washrooms in Which 3.5 in the Main Floor, The Besement Bedroom is a Soundproof Room for Loud Music, Plenty of Storage Spaces, 200 Amps Electrical Panel, Water Purifier & Softener, Tankless Water Heater. (id:61852)
Homelife New World Realty Inc.
635 Wilson Line
Cavan Monaghan, Ontario
Discover 173 acres of prime farmland with endless potential and scenic rural views. Zoned agricultural with a single-family dwelling permitted use, this property offers excellent versatility for farming, investment, or future residential use. Featuring two entrances, a primary access on Wilson Line and secondary field access on Stewart Line, the property is easily accessible and well laid out. A laneway runs the full length of the lot, leading to approximately 80-90 acres of currently farmed land, partially tile drained. Additional unfinished improvements include two pole barn structures, and two other structures. Buried hydro extends over 1,000 feet from the Wilson Line entrance, providing a strong foundation for future development. (id:61852)
Forest Hill Real Estate Inc.
1877 12th Line
Selwyn, Ontario
YOUR DREAM COUNTRY LIFE AWAITS! Luxury Meets Nordic Design! Located just 15 minutes to Peterborough and 10 minutes to the picturesque village of Lakefield, this meticulously crafted, Scandinavian-inspired home embodies understated elegance and timeless design. Set back on a spacious country lot, the large windows draw in soft, natural light, highlighting textures of stone, linen, and oak. Every detail is intentional, from clean architectural lines, oak wood accents, and muted tones that create a calm, inviting atmosphere.This residence is a perfect synthesis of Scandinavian minimalism and contemporary luxury, where every element is refined, and designed to elevate each room in the home. Rooted in Scandinavian design, this space balances simplicity with warmth. Enjoy direct access to the main floor from your spacious double garage and step into a spectacular open-concept living area. The kitchen features a 13-foot island, custom cabinetry, oversized range, and premium appliances, all overlooking the dining and living spaces with built in speakers and a 5-foot fireplace. Upstairs, you'll find four generous bedrooms, a full bathroom, and an abundance of natural light. The fully finished lower level offers a serene retreat with a large theatre room, a bedroom, and a bathroom perfect for movie nights or guests. Up to date home inspection (2025), Septic Inspection (2025) & Water Test (Sept 2025) available. Don't miss out on this one of a kind home - Book a showing today! (id:61852)
Chestnut Park Real Estate Limited
406 Woodbine Avenue
Kitchener, Ontario
Welcome to 406 Woodbine Ave. Kitchener - stunning detached single family home! It has 3 bedrooms, 3.5 bathrooms, one family room on 2nd floor and living room at main floor, offering over 2500 sqft of comfortable living space. It is located in a desirable quiet, family-friendly neighborhood by the Huron Natural Area. Enjoy a spacious master suite with a spacious ensuite and walk-in closet, an open-concept main floor featuring a sleek eat-in kitchen with stainless steel appliances, tile flooring, plus a spacious living room with hardwood floors and walkout to a deck overlooking the fenced backyard - ideal for relaxing or entertaining. 2nd floor also has a cozy family room for a quiet night movie nights with kids. Additional highlights include 2 parking spaces (1 garage + 2 driveway), a finished basement with a separate bathroom and living room, perfect for in-law suite. Available for $3,200/month *For Additional Property Details Click The Brochure Icon Below* (id:61852)
Ici Source Real Asset Services Inc.
1105 - 15 Queen Street S
Hamilton, Ontario
Welcome To Platinum Condos-One Of Hamilton's Newest Condo Developments. This Beautifully Furnished 1Br Unit Ideal For Working Professionals Immediately Available To Lease . 9Ft Ceilings, In-Suite Laundry, Private Balcony, Ss Appliances, Quartz Countertops. Parking Not Included And Available Nearby. Furnished With Double-Sized Bed & Sheets, Couch With Queen-Sized Pull-Out, Convertible Work/Coffee/Dining Table, Wall-Mounted TV, Vacuum. Amenities Include Gym, Party Room, Rooftop Terrace. Conveniently Located On The Edge Of Hess Village. Steps Outside Are Restaurants, City Bikes, Shops. 1st & Last Month Deposit, Credit Check, References, Proof Of Income Req'd. Tenant Pays Utilities.Extended Cabinets, B/I Microwave, Under-Cabinet Lighting, Blackout Drapery And Furnishings. *For Additional Property Details Click The Brochure Icon Below* (id:61852)
Ici Source Real Asset Services Inc.
3910 Skyview Street
Mississauga, Ontario
CLEAN & NEW TWO Bedroom LEGAL BASEMENT APARTMENT in Semi-detached home, Sought After Neighborhood of Churchill Meadows, brand new basement (Never Lived),Close to Churchill meadows new community center, new appliances, complete latest new kitchen, Close to U of T, Schools, transit, library, Shopping and CLOSE to RIDGEWAY PLAZA. All appliances(Fridge, stove, washer/dryer) are separate for basement and are also new. Lamination throughout, Pot lights & Separate Legal entrance for basement. Utilities are separate & one parking on driveway is included in rent. (id:61852)
Executive Real Estate Services Ltd.
75 - 60 Hanson Rd Road
Mississauga, Ontario
new washer and dryer purchased in 2023 (id:61852)
Royal LePage Real Estate Services Ltd.
1156 Prestonwood Crescent
Mississauga, Ontario
Location, Location, Location, Very conveniently located this property at Mississauga's very high demand area. This Sami-detached, 1670 sqft. ( upper floor ). 03 bedroom plus one Br. with 04 washrooms, Basement area ( 728 sqft ) with ( one Br ) plus additional 02 rooms. and two over size windows. Separate entrance for basement from the garage. Very functional layout, Almost 150k spent for upgrades of this property. Totally Upgraded custom build kitchen:-- A lots of extra- cabinets and pantries, Quartz countertop, moveable Island, backsplash with valance lights. Stainless steel appliances.(electric stove, over the range hood microwave, fridge and Dishwasher. Own hot water tank, New furnace, Air Humidifier and air conditioner. Gas line rough-in for gas range also available for future. Main floor windows with Zebra blinds and 2nd floor windows with plantation blinds. Floors are upgraded with modern look. All lights are replaced with pot lights and other energy efficient lighting fixtures. all smoke sensors and carbon mono oxide sensor are upgraded. All washrooms totally renovated with modern appearance. Separate room for white washer and dryer (main floor). Porch Inclosure for outdoor extra space. 200 Amp electric service line. Electric outlet at garage for EV Car charging. Very high rated schools that make"s this property more attractive for growing families. Walking distance for public transport, groceries, Doctors, parks , restaurants, Gulfs clubs and easily access to every days necessities. Accessible major HWYs and all the other amenities. Professionally finished basement: with one Br. Plus two additional rooms, larger two windows, kitchenette with Quartz countertop, modern cabinets, 03 pic washroom, separate room for washer and dryer (white) plus laundry sink. S/S fridge and powerful exhaust hood fan. and separate entrance from garage and more. (id:61852)
Right At Home Realty
