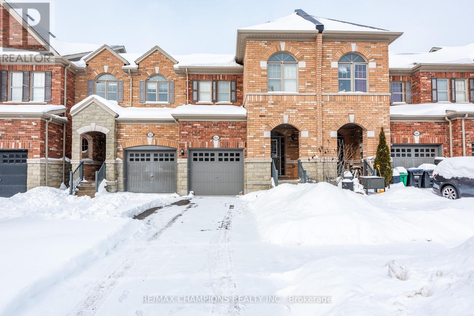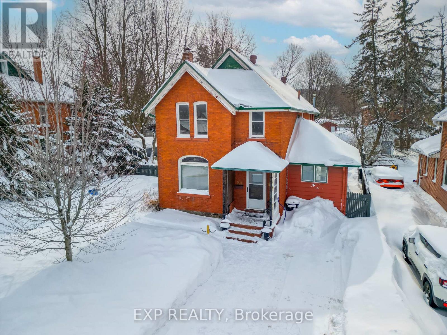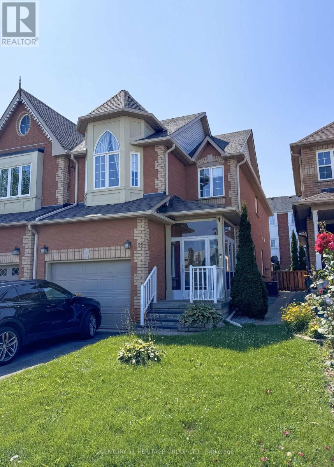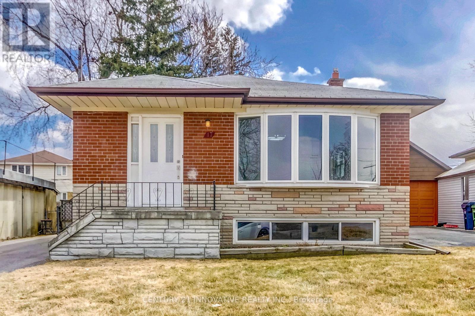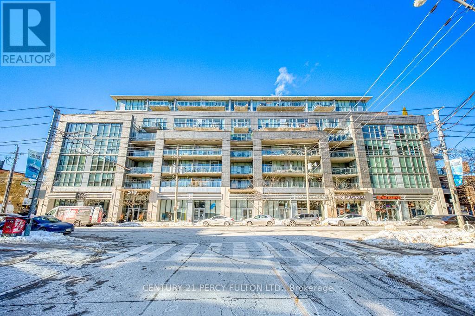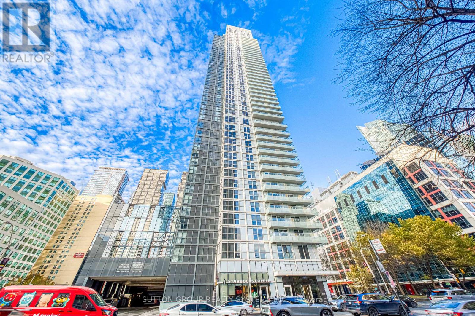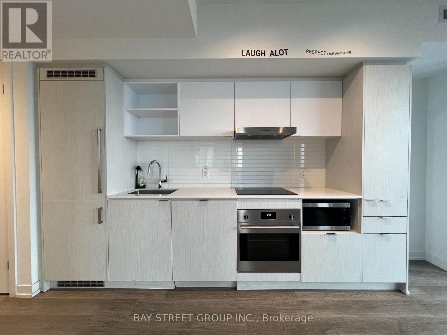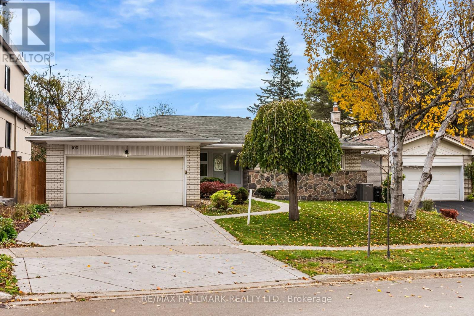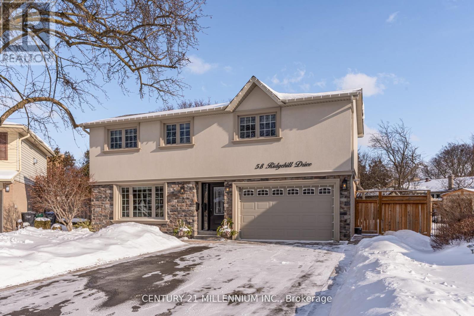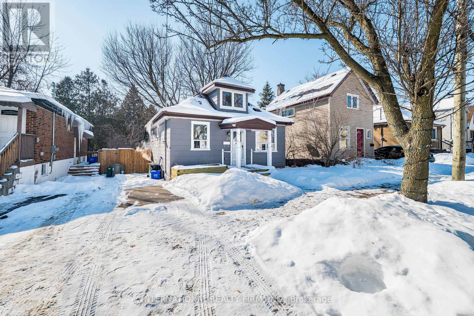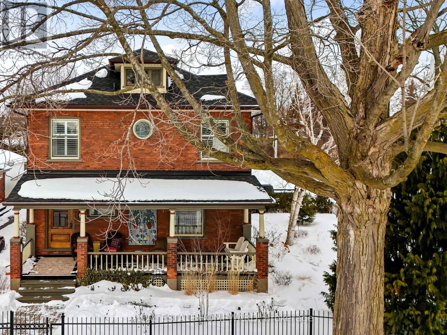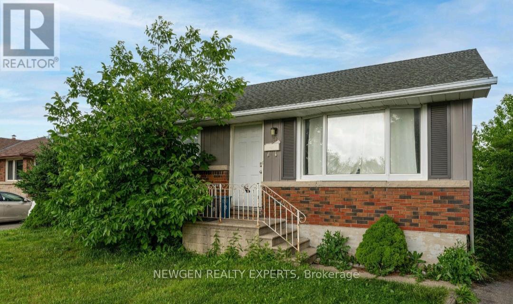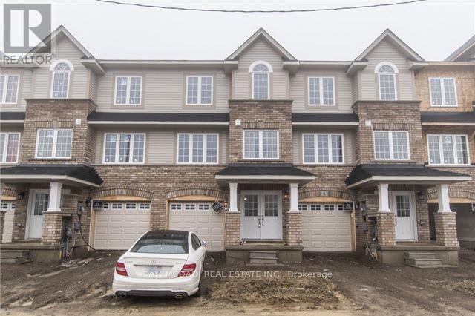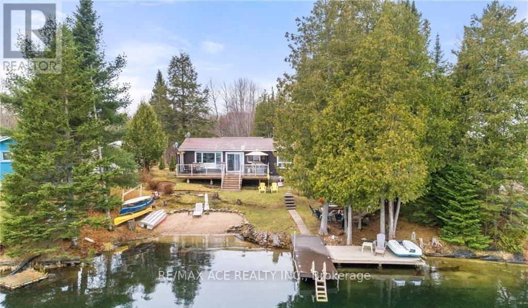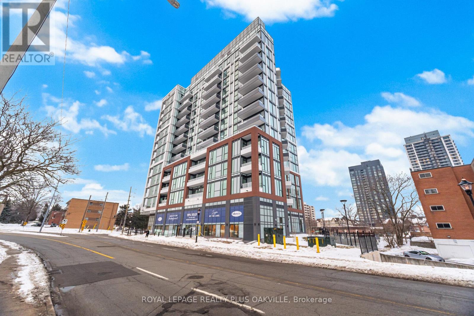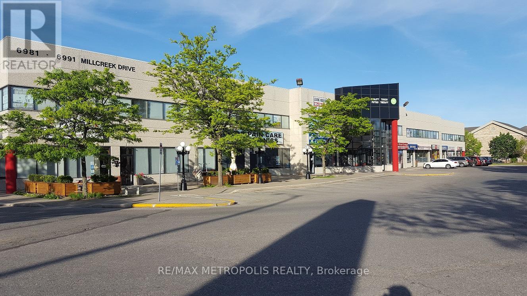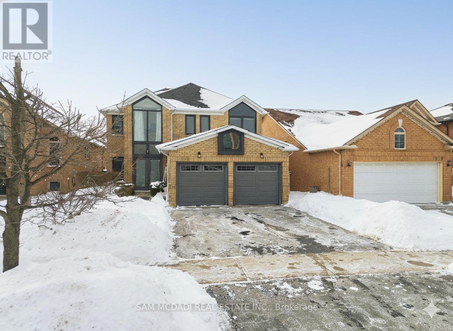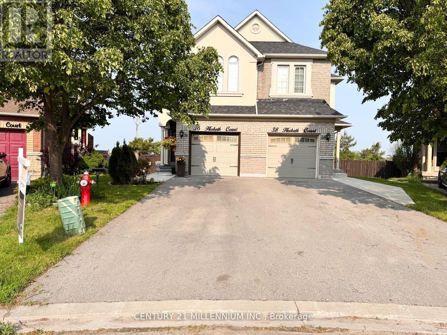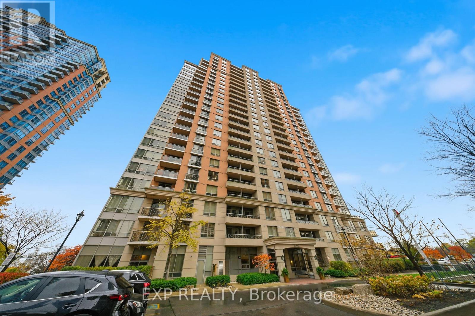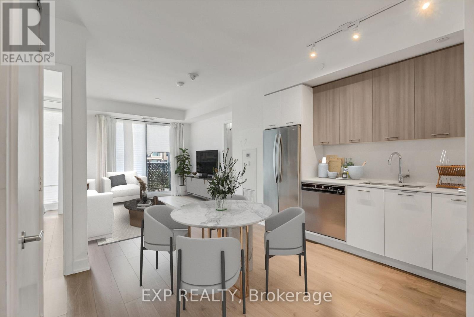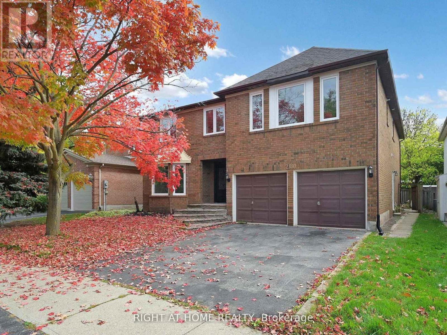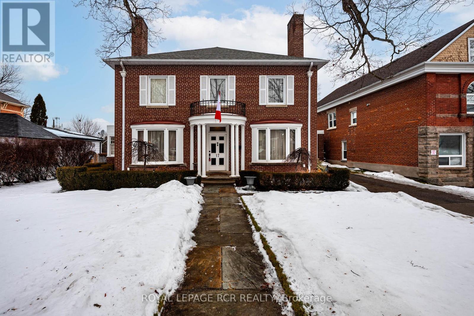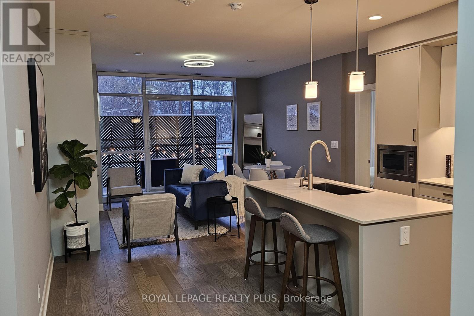64 Pennycross Crescent
Brampton, Ontario
Absolutely Stunning! The Bright 3 Bedroom Freehold Townhouse With 9 Feet Ceilings, Stainless Steel Appliances, Upgraded Kitchen Cabinets with Granite Countertop, Dark Hardwood Floor Thru Out Home! An Open Concept layout. Oak Staircase, Great Size Master Bedroom With 5 Pc Ensuite And Walk In Closet, other 2 Spacious Bedrooms Share the Main Bath. Close to all Amenities. (id:61852)
RE/MAX Champions Realty Inc.
80 Burton Avenue
Barrie, Ontario
Charming all-brick century home built circa 1900, offering timeless character, generous living space, and rare versatility on an impressive 165-foot deep treed lot in an established Barrie neighbourhood. The main residence features three bedrooms, large living and dining areas, and a functional layout filled with natural light. Original proportions and solid construction provide an excellent opportunity to renovate, restore, or modernize while preserving the home's historic charm.A unique feature of this property is the separate rear living unit, which can be configured as a one- or two-bedroom space, making it ideal for extended family living, multi-generational households, or flexible secondary living arrangements (buyer to verify permitted uses).The deep, private backyard is framed by mature trees and offers plenty of room for outdoor enjoyment, gardening, or future landscaping. A detached shed/workshop provides additional storage or workspace for hobbies and projects.Conveniently located within walking distance to the beach, waterfront trails, public transit, the GO Station, and nearby amenities, this property offers an excellent balance of character, space, and accessibility. A rare opportunity to own a distinctive home with long-term potential in a central location. (id:61852)
Exp Realty
Bsmt - 59 Old Colony Road
Richmond Hill, Ontario
Welcome to this spacious basement unit, THE BRAND NEW Kitchen COMES EQUIPED WITH MODREN APLLIANCES. You'll also enjoy the added convenience of a private laundry area. Its location in quiet, desirable neighbourhood near WILCOX LAKE and just a MINTUE FROM YONGE STREET offers the perfect balance of tranquility and accessibility to local amenities , transit and more. (id:61852)
Century 21 Heritage Group Ltd.
#bsmt - 17 Tralee Avenue
Toronto, Ontario
Bright, spacious 2 Bdrm Bsmt Apt with open concept Kitchen and living room. Separate Entrance. Big closets. Big Windows. Located in great Scarborough Neighborhood. close to UTSC campus and Centennial college. 401, Schools, Shopping and Transit. 1 parking included. Backyard not accessible. (id:61852)
Century 21 Innovative Realty Inc.
809 - 510 King Street
Toronto, Ontario
Welcome to Unit 809 at Corktown District Lofts, located at 510 King Street East. This stylish loft features soaring10-foot ceilings, polished concrete floors, and expansive floor-to-ceiling windows that flood the space with naturallight and offer a calm northern exposure. The modern kitchen is equipped with stainless steel appliances, sleekquartz countertops, and a functional island-perfect for both everyday living and entertaining. The spacious primarybedroom is complemented by a generously sized second bedroom, offering flexibility for guests, a home office, orgrowing families. Includes one parking space and one locker. Enjoy unbeatable access to public transit, parks, trails,restaurants, and shops along King Street East, with Leslieville and the Distillery District just minutes away. (id:61852)
Century 21 Percy Fulton Ltd.
1912 - 300 Front Street W
Toronto, Ontario
Luxury Tridel Condo In The Downtown Core, 988 Sqft. Sun Filled Corner Suite With 2 Bedrooms + Den, 2 Full Baths, And 9' Ceilings. Unique Layout With Engineered Hardwood And An Open-Concept Designer Kitchen With Stainless Steel Appliances And Upgraded Washer & Dryer. 19th Floor Southwest Exposure With Lake And City Views. Primary Bedroom With Walk In Closet. Fresh Paint On Interior Doors, Baseboards, And Bedrooms. Hotel Style Amenities: Pool With Private Cabanas, Fitness And Yoga Studios, Sun Deck, BBQs, Steam Room, And More. Steps From World Class Dining, Shopping, The PATH, Waterfront Trails, Public Transit, And Toronto's Top Attractions Including Rogers Centre, CN Tower, And Ripley's Aquarium. 1 Parking + 1 Locker Included. (id:61852)
Sutton Group Realty Systems Inc.
3705 - 55 Cooper Street
Toronto, Ontario
Incredible Clear City/Water Views. 2 bedrooms, 2 three pieces washrooms on the 37th floor of the prestigious Sugar Wharf by Menkes. This unit features a large balcony, smooth finish ceilings, wood flooring. wall to wall windows bring lots of natural light. The kitchen is equipped with appliances including a fridge, cooktop, built-in stainless steel wall oven. Enjoy 24-hour concierge service, open concept lobby and elevators. The building boasts a state-of-the-art fitness center, indoor lap pool, party rooms, theater rooms, and an outdoor landscaped terrace with BBQ and dining area. Located in the heart of Toronto's waterfront community, you step away from Union Station, shopping (LCBO, Loblaws, Farmboy), dining, financial district, easy access to PATH, St.Lawrence Market, Ripley's Aquarium, Scotiabank Arena & Rogers Center. (id:61852)
Bay Street Group Inc.
109 Banstock Drive
Toronto, Ontario
Outstanding opportunity to live in a beautifully updated home nestled in a coveted, quiet, and family-friendly neighbourhood on a picturesque ravine lot. This ranch-style bungalow offers 3+1 bedrooms, 3 bathrooms, an office, and two kitchens (upper and lower), with hardwood/ laminate wood floors and tasteful updates throughout. The open-concept living and dining areas are warm and inviting, featuring a gas fireplace and walk-out to a large balcony overlooking lush greenery and tranquil ravine views. The modern kitchen is ideal for both everyday living and entertaining, complete with stone countertops, stainless steel appliances, a breakfast bar, abundant cabinetry, and large windows that flood the space with natural light. The main floor features three generously sized bedrooms, including a serene primary retreat with double closets and an updated four-piece ensuite. Two additional bedrooms and a second four-piece bathroom complete this level. The finished lower level offers excellent flexibility as an in-law suite or additional living space, boasting a spacious family/recreation room with walk-out to the backyard, a second kitchen with stone countertops and stainless steel appliances, an additional bedroom, office, and updated three-piece bathroom. Move-in ready, this home offers exceptional privacy, tranquillity, and a front-row seat to nature. Recent improvements include added insulation, upgraded windows, and a high-efficiency furnace, ensuring year-round comfort and efficiency. Ideally located in a sought-after school district, just steps to shops and groceries, and minutes to Highways 404/401/DVP, Bayview Village Shops, GO Station, and TTC. (id:61852)
RE/MAX Hallmark Realty Ltd.
58 Ridgehill Drive
Brampton, Ontario
Beautifully renovated home in must sought after executive "Ridgehill Manor". Tucked away in a child-safe court, set on an extra large pie-shaped lot and perfectly positioned with 34 acres of conservation/park ravine across the road with Fletcher's Creek winding through it, it's truly an exceptional setting for nature lovers. Featuring complete renovations inside and out with stucco and stone veneer exterior, windows, doors, flooring, kitchen and lower level renos. Gorgeous, modern kitchen with ample white cabinetry, two pantries, granite counters, undermount sinks, pot lighting, stainless steel appliances and upgraded convenient sliding door w/o to a large pattern concrete patio with gazebo/hot tub. Open concept living/dining room area showcases colonial columns and millwork, hand-scraped hardwood flooring, pot lighting and a huge sun-filled picture window. Upgraded oak staircase with white pickets. Four generous size bedrooms/upgraded engineered flooring, colonial doors/millwork. Custom, espresso tone built-in closet system in primary offers exceptional storage. Professionally finished lower level family room features a built-in wet bar, pot lighting and upgraded laminate flooring. Three upgraded baths featuring espresso or mocha tone vanities, corian counters, porcelain tiles, soaker tub, large separate shower/tempered glass, undermount sinks. Double width driveway/concrete curbs(4 Car parking), 1.5 Car garage/upgraded concrete floor, electric opener, interior garage access, cedar gazebo/hot tub (as is), central A/C, high efficiency gas furnace, electric breaker panel and more. Neutral palette throughout. Home is ready move in , shows 10+++. Approximately 2,280 Square Feet of total living space. (id:61852)
Century 21 Millennium Inc.
39 Holmes Avenue
Hamilton, Ontario
furnace (2019). Perfect for investors seeking steady income, or end-users with extendeddoors. The fully fenced yard with garden shed and a deck provides private outdoor space forMain-floor laundry adds everyday convenience. Five bedrooms that provide ample space forfamily. The house features an open-concept kitchen, an island with seating and ample storage.kids and pets or entertaining. This home blends character, convenience, modern essentials, andAttention investors and end-users! Beautifully renovated residence(2022). High efficiencyfamilies or tenants. Freshly painted and thoughtfully updated with modern flooring, trim, anda rare find in a highly desirable location. Minutes away from McMaster University, publictransit, shopping, with quick access to Highway 403. (id:61852)
International Realty Firm
96 James Street W
Cobourg, Ontario
A distinguished Cobourg residence that blends classic architecture with modern function. Timeless façade, clean lines, generous proportions, covered front verandah fitted with sun shades, perfect for long, unhurried summer evenings.The home features a custom Kingsmill kitchen w/premium craftsmanship. Fisher & Paykel appliances, farmhouse sink, brass fixtures, h/m tile backsplash. B/I refrigerator. Island delivers a furniture-quality aesthetic, below-counter Sharpe drawer microwave. Quality materials and visually cohesive. The main floor features defined living, dining, and family rooms w/ high ceilings, gas fireplace, bay window, hardwood floors. Large windows make this a bright home.A main-floor entry hall, vestibule 2 piece powder rm, a wealth of architectural detail. Stained and leaded glass accents, beautiful wood trim, period baseboards, and spectacular light fixtures-original and carefully chosen. Every element has been thoughtfully curated to honour its history.Separately metered lower-level suite adds exceptional value. Complete with a private entrance, kitchen, living area, bedroom, and bath, the fire department approved one-bedroom suite is ideal. The upper level offers 4 well-proportioned bedrooms with closets. Bright attic space w/staircase is awaiting your design.Designed by a master gardener, the grounds have been designed for minimal effort and maximum visual impact, vibrant perennials and ornamentals offering interest year round. Custom wrought-iron fencing. Tandem double driveway (4 car) and single-car garage!!! New Roof late 2024.Located just minutes from the Cobourg white sandy beach and Yacht Club, enjoy close proximity to Victoria Hall, VIA Rail, easy commuting to Toronto/ 401 corridor. Trinity College School 15 mins away! Min's to charming restaurants, cafés, boutique shops, and everyday amenities, all within a community renowned for its heritage character and relaxed lakeside lifestyle. Simply put, this home truly checks all the boxes!!! (id:61852)
Real Estate Homeward
52 Broderick Avenue
Thorold, Ontario
Perfect Opportunity For Large Family OR Investor, In The Most Sought After Area Of Thorold! You Will Find This, 6 Bedroom, 2 Washroom Detached Home On A Premium Lot. Walking Into An Open Concept Main Floor, With Separate Living And Dining Room, Three Spacious Bedrooms And One Full Washroom. Numerous Upgrades All Throughout Including Newer Kitchen, Flooring, Lighting, Both Washrooms And Roof.Central Location Close To Brock University, Hwy 406 And Shopping.Upgrades Continue To The Separate Entrance Basement With Three Spacious Bedrooms, Large Rec Room And A Full Washroom. Walking Distance To Multiple Public Transit Routes. (id:61852)
Save Max Real Estate Inc.
6 Mayland Trail
Hamilton, Ontario
Executive Townhome In A Sought After Development Which Is Located 5 Minutes From The Red Hill Express/Linc! Quick Accessibility To Qew Into Burlington/Gta Or South Into Niagara! 3 Bedrooms, 3 Bathrooms, Gorgeous Large Living And Dining Area With Modern Kitchen! Stainless Steel Appliances, 2nd Floor Laundry, Close To Highways, Shopping, More! Family Room Or Additional Potential Bedroom At Ground Level With Walk Out. (id:61852)
Sam Mcdadi Real Estate Inc.
1440 Clement Lake Road
Highlands East, Ontario
One-of-a-kind four-season waterfront home or cottage offering stunning lake views and year-round enjoyment. Featuring a soft sand shoreline with clean, spring-fed water, perfect for swimming and relaxing. The level lot is ideal for outdoor games, and the spacious deck provides easy access to the water and deep docking for boating or fishing. Nestled on a private half-acre surrounded by mature trees and facing 300 acres of undeveloped land, this retreat offers peace and seclusion near the end of a municipally maintained road. Built on a solid concrete block foundation with a propane furnace, its designed for comfort in every season. Enjoy vibrant sunsets, fantastic fishing, and nearby skiing at Sir Sam's, your perfect lakeside getaway for all seasons. Photos Taken From Previous Listing. (id:61852)
RE/MAX Ace Realty Inc.
1884 Brunel Road
Huntsville, Ontario
6.45 acres **Unique Muskoka Retreat: A Dream Freehold Detached 3br+1br 2717 sq.ft. house plus finished W/O basement. Home Awaits**Discover a spectacular offering in the highly sought-after Muskoka area of Ontario, where nature's beauty meets modern comfort. This remarkable property, set on over 6 acres of pristine land, offers ultimate privacy surrounded by lush forests and breathtaking trails, just minutes from the charming town of Huntsville. As you step into this custom-built home, you're greeted by a welcoming foyer with heated floors that set the tone for the exceptional quality throughout. The residence boasts floor-to-ceiling ICF construction, ensuring durability and energy efficiency. A paved driveway leads to a heated and insulated 21x23 garage, providing ample parking and convenience. This family-friendly home features three spacious bedrooms, with two offering ensuite privileges, along with a main washroom on the upper level and a convenient two-piece bath on the main floor. The open-concept design seamlessly connects the kitchen, dining room, and living room, where a patio door invites you to a 30x10 deck overlooking beautifully landscaped gardens adorned with large Muskoka stone steps and borders. The walkout basement is an entertainer's dream, featuring an oversized rec room, media area, and workshop, all leading out to a fabulous patio equipped with a relaxing hot tub. Perfect for enjoying the serene surroundings year-round. Enjoy the outdoors with a variety of features, including a wood shed, fire pit area, and a large storage tent under the deck for summer essentials. The grounds are adorned with perennial gardens and fruitful bushes, including rhubarb, black currants, and raspberries, along with maple trees perfect for producing your own syrup in the spring. Recent upgrades include a $65,000 paid-off solar panel system,Fiber optic internet is available, making this home ideal for remote work (id:61852)
Move Up Realty Inc.
703 - 2088 James Street
Burlington, Ontario
Brand new never lived in 2 bed + den & full bath corner unit in Martha James built by Mattamy! Floor to ceiling window allows for natural light! Luxury vinyl flooring throughout! South lake views, east and north east escarpment views! Fabulous location walk to shops & restaurants in Downtown Burlington! High walking score! Near Spencer park/lake! So much to enjoy in this fabulous location! Open concept den for work from home set up! Concierge and full time security! Amazing amenities like gym and yoga room, doggie spa, party room and roof top terrace! 1 parking included! EV charger. (id:61852)
Royal LePage Realty Plus Oakville
29 - 6981 Millcreek Drive
Mississauga, Ontario
Great Exposure In A Heavy Traffic Area Near 401, 403, 427, And Qew! Unit Is Located In A Busy Plaza Near Many Amenities. Rarely Any Vacancies. Excellent Signage & Parking. Experienced Landlords Are Great To Work With. (id:61852)
RE/MAX Metropolis Realty
7214 Terragar Boulevard
Mississauga, Ontario
Welcome to 7214 Terragar Blvd, a beautifully maintained home nestled in the heart of one of Mississauga's most family-friendly and convenient neighborhoods. Set on a quiet, tree-lined street, this inviting property offers the perfect blend of comfort, functionality, and everyday practicality. The bright and well-designed interior features a thoughtful layout with spacious principal rooms, abundant natural light, and timeless finishes throughout. The modern kitchen is designed for both daily living and entertaining, with ample storage and a seamless flow into the main living areas. Boasting 4 spacious bedrooms provides a peaceful retreat, while the finished living spaces offer versatility for growing families, work-from-home needs, or multigenerational living. Step outside to a private backyard oasis offering a Gazebo covered deck and hot tub, ideal for summer barbecues, gardening, or simply relaxing outdoors. Pride of ownership is evident throughout, making this home move-in ready with the opportunity to personalize over time. Located minutes from top-rated schools, parks, walking trails, shopping, transit, and major highways, this is a prime opportunity to own in a highly sought-after Mississauga community. Perfect for families, professionals, or anyone seeking a well-connected yet tranquil place to call home. (id:61852)
Sam Mcdadi Real Estate Inc.
36 Hesketh Court W
Caledon, Ontario
Welcome to Semi-Detached Home, with Rental Potential, fully finished WALK-OUT BASEMENT, Separate Entrance, with Murphy bed, Media Wall Unit, Separate Kitchen and 3 piece Bath. This Home features, spacious 9-foot sun filled living/dining room with pot lights & gas fireplace adds warmth to the living space. Wooden flooring, "No carpets throughout the house". Huge backyard, backing on to ravine, Walkout from main level to a large 10' x 10' deck, Concrete pad from front to rear of backyard and Garden shed on concrete pad. 2021 built Driveway provides 2 car parking plus full 1 car attached garage. 2023 Owned Hot Water Tank, 2024 stainless steel Dishwasher and brand new S/S Refrigerator (2025). Painted garage floor & fence, landscaped front-yard & Tinted Windows in main & 2nd level. Walking distance to Library and Park. This home is move-in-ready with lots of inclusion listed in the 'Features Sheet'. INCLUSIONS: All Appliances incl., S/S Fridge, S/S Stove, S/S Dishwasher, Washer & Dryer, window coverings & elfs, Pergola on deck; HWT- Owned. Main Level: 2 window cabinets, TV wall unit; 4 wall cubes; Kitchen: pantry cupboard with bench; Master-bed: TV wall unit; Basement: b/I Murphy bed unit, TV wall unit, 1 mini fridge, electric cooktop, microwave in BSMT; 4 door display unit in Garage. (id:61852)
Century 21 Millennium Inc.
1630 - 5233 Dundas Street W
Toronto, Ontario
This bright and well-designed suite offers a functional open-concept layout with floor-to-ceiling windows, allowing for abundant natural light throughout. The contemporary kitchen features sleek cabinetry, quartz countertops, and integrated stainless steel appliances, seamlessly flowing into the living and dining area. The bedroom is well-sized with ample closet space, and the suite offers quality finishes throughout. Located in a highly sought-after Etobicoke community, steps to transit, shopping, restaurants, parks, and everyday conveniences, with easy access to major highways. Residents enjoy premium building amenities including concierge, fitness center, party room, and more. Ideal for professionals or couples seeking convenience, comfort, and a vibrant urban lifestyle. (id:61852)
Real Broker Ontario Ltd.
207 - 180 Veterans Drive
Brampton, Ontario
Welcome to modern, easy living in the heart of Mount Pleasant, Brampton. This beautifully maintained split 2-bedroom, 2-bath condo is ideal for first-time buyers, downsizers, or professionals looking for a move-in-ready home in a well-connected community. Featuring 9-foot ceilings, floor-to-ceiling windows, and an open-concept layout, the space is bright, functional, and designed for everyday comfort. Contemporary finishes include quartz countertops, stainless steel appliances, sleek cabinetry, and durable laminate flooring throughout. Enjoy the convenience of two full bathrooms, ensuite laundry, a spacious private balcony, one underground parking space, and a large separate locker-everything you need, thoughtfully included. The location truly sets this home apart. Just minutes to Mount Pleasant GO Station, transit, schools, shopping, banks, parks, a community center, and places of worship-making daily errands and commuting effortless. Residents also enjoy access to well-kept building amenities, including a stylish lobby, fitness center and party room-ideal for entertaining or simply enjoying condo living without the upkeep. Whether you're buying your first home, downsizing into something more manageable, or seeking a comfortable space to call home, this condo offers the perfect balance of comfort, convenience, and community. (id:61852)
Real Broker Ontario Ltd.
2180 Lumberman Lane
Oakville, Ontario
This beautifully renovated Mattamy-built home offers over 3,700 sqft of living space above grade (basement not included) in one of Glen Abbey's most sought-after neighborhoods. Every detail has been upgraded - from brand-new flooring, lighting, and fixtures to a modern kitchen with new stainless steel appliances.The spacious layout features a grand foyer with an elegant oak staircase, a bright open-concept living and dining area, a sun-filled family room, and a main-floor office and laundry room for ultimate convenience. Upstairs, you'll find five generous bedrooms, including a luxurious primary suite. Outside, enjoy a double-car garage and a double driveway with parking for up to four additional cars, with electric car charger point. The home is steps from top-rated schools, parks, trails, grocery stores, coffee shops, and restaurants, with easy access to major highways - perfect for families and commuters alike. *No basement included* (id:61852)
Right At Home Realty
17 First Avenue
Orangeville, Ontario
Welcome to 17 First Avenue, a truly stunning red brick Century Home, built in 1933 and rich with timeless charm. Perfectly located in the heart of downtown Orangeville, this home is just steps to the town's best restaurants, cafés, and shops, offering walkable convenience with small-town charm. Set on an impressive 65 ft x 155 ft lot, the property features mature trees, lush gardens, and a massive fully fenced backyard, a rare find in such a prime location. Inside, you'll find nearly 2,500 sq ft of beautifully maintained living space with hardwood flooring throughout. The home offers 4 large bedrooms and 2 fully renovated bathrooms. The newly renovated kitchen is a showstopper, featuring cream-coloured custom cabinetry, quartz countertops, and a picturesque view overlooking the backyard. The spacious dining room comfortably seats 8 guests and is ideal for hosting family and friends. The living room and family room are warm and inviting, each with a gas fireplace and tasteful updates that blend character with modern comfort. Just off the living room, a charming sunroom provides the perfect spot for morning coffee or quiet reading. The finished basement adds exceptional value, complete with a cozy movie theatre room with a third gas fireplace and a dedicated craft room. This home is full of warmth, charm, and thoughtful updates. A true haven for century home lovers seeking character, space, and an unbeatable downtown location. (id:61852)
Royal LePage Rcr Realty
105 - 1575 Lakeshore Road W
Mississauga, Ontario
Situated in one of South Mississauga's most desirable communities, this sunny west-facing suite has unobstructed views of parkland and offers a rare blend of privacy and convenience - located just steps to the lobby, building amenities and the elevator to your two oversized parking spots. Inside, 5-inch engineered hardwood floors and open sightlines create a seamless flow from foyer to balcony. Expansive windows flood the suite with natural light, while motorized blinds offer privacy and shade at the touch of a button. The open living area has plenty of room for both living and dining, plus a custom media unit with integrated display lighting anchors the space - an upscale focal point that also maximizes storage. The sleek kitchen features two-tone cabinetry, built-in appliances and a large island - perfect for casual dining or entertaining. Two large bedrooms sit on opposite sides of the suite, with the primary retreat offering a walk-in closet, balcony access and a spa-like ensuite with two sinks and a glass shower stall featuring Kohler fixtures. Beyond the front door lies The Craftsman - a landmark for the city thanks to its Frank Lloyd Wright-inspired design and forested setting of Birchwood Park. This luxurious complex has many useful amenities and elegant common spaces but what makes it truly unique is the sense of community among its residents, with neighbours frequently gathering for events and celebrations thanks to a vibrant social club. Step outside to discover Clarkson Village with its boutique shops, cafés, and some of Mississauga's finest dining. Within minutes you'll reach Jack Darling Park, Rattray Marsh and countless trails, plus nearby MiWay transit stops, GO stations, and major routes like Lakeshore, Southdown and the QEW make commuting a breeze. With its refined finishes, thoughtful upgrades, and prime location, Suite 105 at The Craftsman offers affordable luxury living in the heart of Clarkson. (id:61852)
Royal LePage Realty Plus
