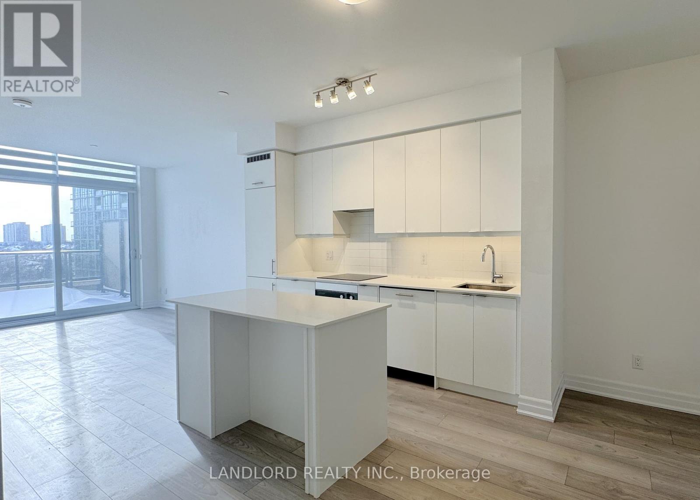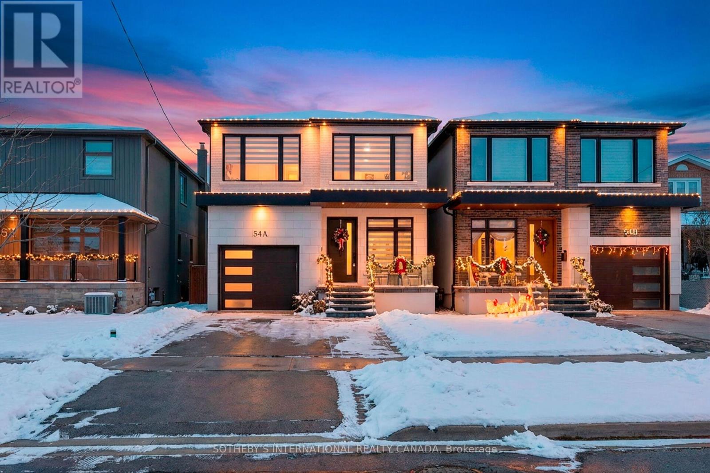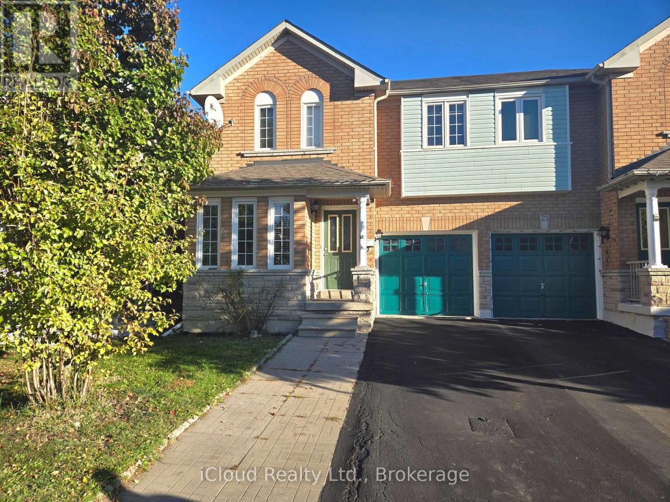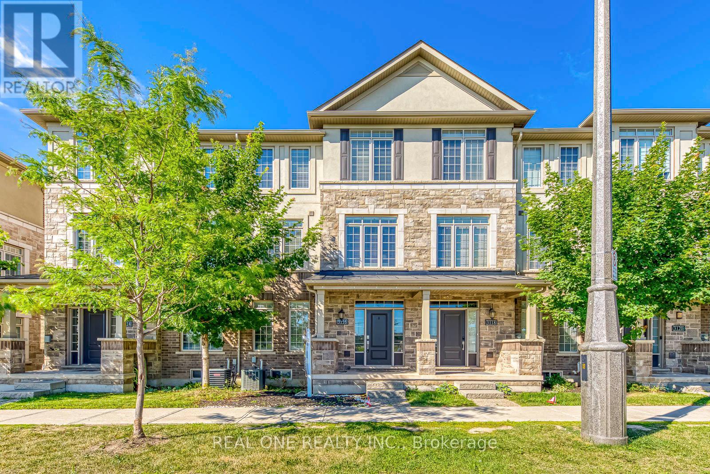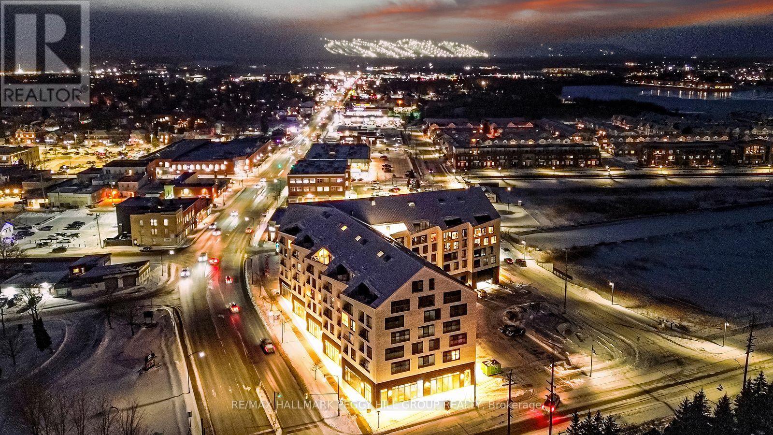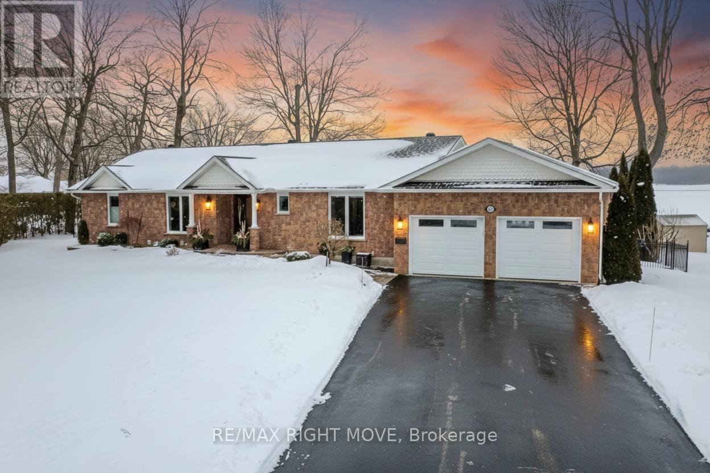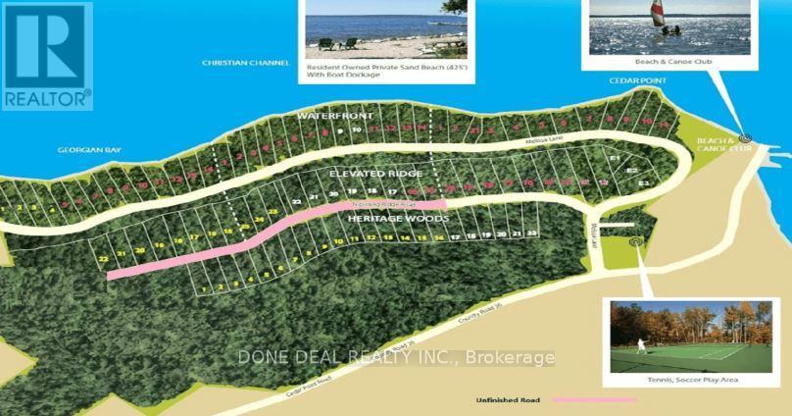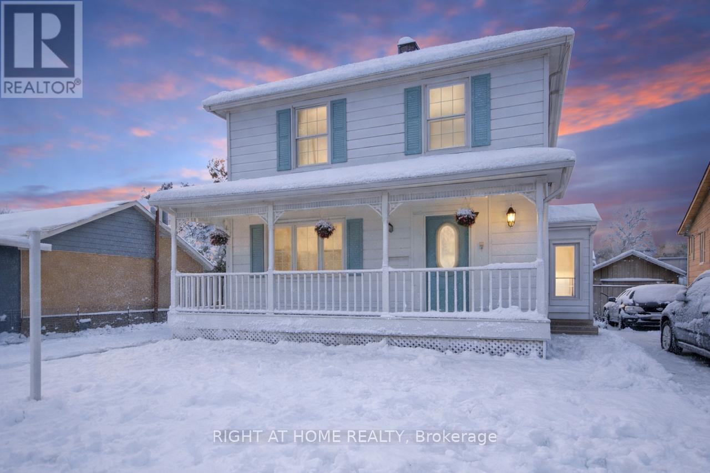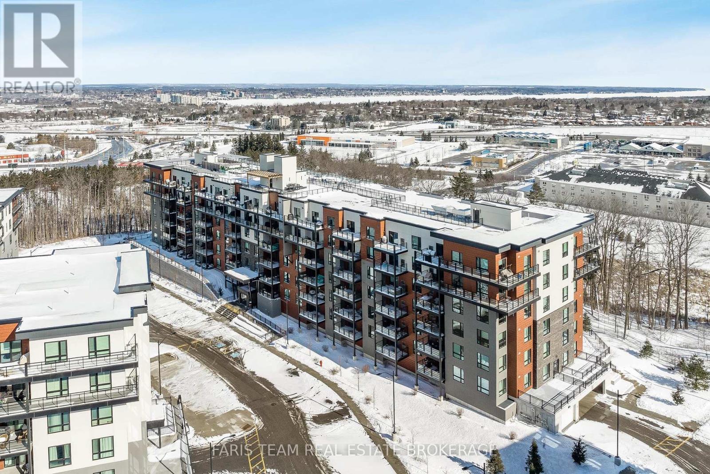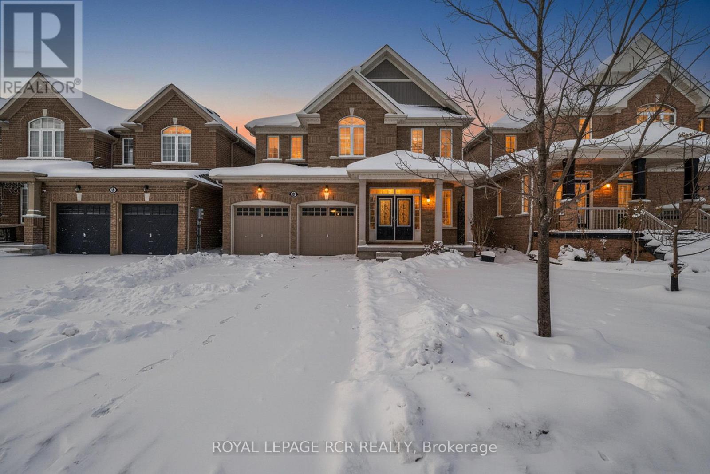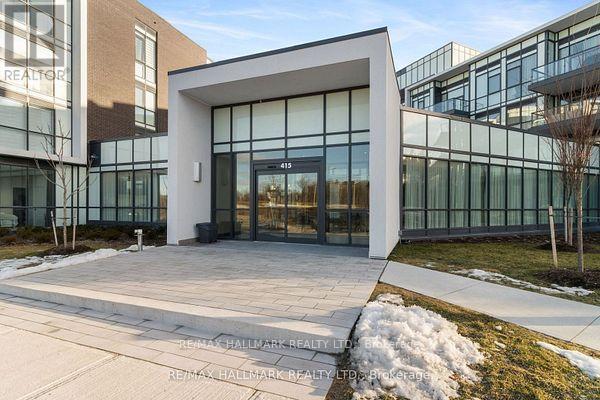502 - 36 Elm Drive W
Mississauga, Ontario
Professionally Managed Spacious 1 Bed, 2 Bath Suite, Featuring A Modern Kitchen With Built-In Appliances, Stone Countertops, And Island/Breakfast Bar. A Nicely Sized Bedroom With 4Pc Ensuite Bath With W/O To A Massive Private Terrace. Enjoy A Fantastic Walk Score Of 87, With Convenient Access To Local Shops, Parks, Cafes, And Dining Options In The Vibrant Fairview Neighborhood. A Must See! **EXTRAS: **Appliances: Fridge, B/I Oven, Cooktop, Dishwasher, Washer and Dryer **Utilities: Heat, Hydro & Water Extra **Parking: 1 Spot Included **Locker: 1 Locker Included (id:61852)
Landlord Realty Inc.
54 A Trueman Avenue
Toronto, Ontario
Modern executive residence in the heart of South Etobicoke, offering contemporary design and exceptional convenience. This four-bedroom, five-bathroom home combines luxury and practicality with easy access to highways, the airport, shopping, and downtown Toronto.The custom chef's kitchen is a highlight, featuring Bosch stainless steel appliances, a spacious centre island, and sleek finishes ideal for both everyday living and entertaining. The primary suite provides a private retreat with a generous walk-in closet and a spa-inspired ensuite. A conveniently located upper-level laundry room adds everyday ease.Outdoor living is equally refined, with a natural gas BBQ hookup perfect for weekend gatherings. The lower level includes a stylish recreation area and flexible space suitable for a home gym, office, or guest room.Situated within a desirable school catchment area, this immaculate home is move-in ready. Tenants are responsible for utilities, snow removal, and landscaping. (id:61852)
Sotheby's International Realty Canada
23 Streamside Lane
Brampton, Ontario
Immaculately kept** Semi Detached House With Finished Basement In Most Desirable Location** Hardwood Floors And Pot Lights ((No Carpet In The House, Oak Stairs)) Bright Living/Dining & Walk-Out To A Large Fully Fenced Backyard. Eat-In Kitchen W/Ceramic Floor & B/Splash! Master Br Complete W/4 Piece Ensuite And Large Closet. Close To Most Amenities And Walking Distance To Trinity Mall, Sikh temple, grocery stores and other amenities. Don't miss!!! (id:61852)
Icloud Realty Ltd.
3116 Postridge Drive
Oakville, Ontario
5 Elite Picks! Here Are 5 Reasons To Make This Home Your Own: 1. Spacious Kitchen Boasting Large Centre Island with Breakfast Bar, Granite Countertops, Classy Tile Backsplash, Stainless Steel Appliances & Patio Door W/O to Large Balcony. 2. Generous Open Concept Living/Dining Room with Large Window and Bright & Spacious Family Room Boasting Large Windows and Plenty of Room for Office Space. 3. 3 Bedrooms & 2 Full Baths on 3rd Level, with Double Door Entry to Primary Bedroom Featuring W/I Closet & 3pc Ensuite with Large Vanity & Oversized Shower. 4. Covered Porch Entry to Large Foyer Leading to Finished Ground Level Boasting Wonderful Guest Suite with New Laminate Flooring ('24) & 4pc Ensuite, Plus Convenient Access to Garage! 5. Fabulous Location in Oakville's Growing Joshua Meadows Community Overlooking/Across the Road from William Rose Park with Tennis & Pickleball Courts, Baseball Diamond, Splash Pad Area & More, and within Walking Distance to Many Parks & Trails, Schools, and the Uptown Core with Shopping, Restaurants & Many More Amenities... Plus Quick & Convenient Access to Public Transit & Hwys 401, 407 & 403/QEW! All This & More! 1,866 Sq.Ft. of A/G Living Space! Main Level Laundry Closet Conveniently Located Off the Kitchen & 2pc Powder Room Complete the Main Level. 9' Ceilings on Ground & Main Levels / 8' on 3rd Level. Attached 2 Car Garage & Double Driveway. (id:61852)
Real One Realty Inc.
421 - 31 Huron Street
Collingwood, Ontario
PANORAMIC BLUE MOUNTAIN VIEWS, ELEVATED DESIGN, & A LOCATION THAT HAS IT ALL - WHERE UPSCALE LIVING MEETS THE NATURAL BEAUTY OF GEORGIAN BAY! Experience elevated living in this coveted 4th floor suite at Harbour House, Collingwood's newest luxury condominium community where upscale design meets four-season adventure. Perfectly positioned just steps from boutique shops, restaurants, and daily essentials, this exceptional residence is also surrounded by nature's playground, with Georgian Bay's sparkling shoreline, beaches, and scenic trails all a short stroll away, and world-class skiing at Blue Mountain just minutes from your door. Inside, floor-to-ceiling windows capture sweeping, unobstructed views of Blue Mountain, the waterfront, and the downtown skyline, creating a dramatic backdrop from sunrise to sunset. Rich hardwood floors flow throughout, complementing the open-concept layout and designer kitchen with a statement waterfall island, quartz countertops, and seamlessly integrated appliances. The sun-drenched living area opens to a private balcony, an ideal setting to relax or entertain against the breathtaking natural backdrop. Rounding out the interior is a bright bedroom with semi-ensuite access to a sleek 3-piece bathroom, along with a flexible den that adapts to your lifestyle. Resort-style amenities include a fitness centre, rooftop terrace, pet spa, media room, guest suites, gear prep room, and bike storage, along with the convenience of Bocado restaurant located right in the building for effortless dining out. COMPLETE WITH AN OWNED INDOOR PARKING SPACE AND PRIVATE LOCKER, this is more than a #HomeToStay - it's a lifestyle only a few get to call their own. (id:61852)
RE/MAX Hallmark Peggy Hill Group Realty
661 Glen Crescent
Orillia, Ontario
Welcome to 661 Glen Crescent, a stunning waterfront brick bungalow perfectly positioned in the highly desirable Couchiching Point neighbourhood. Boasting 100 feet of direct Lake Couchiching waterfront, this exceptional home offers breathtaking views, spectacular sunsets, and a lifestyle that truly feels like a year-round retreat.Thoughtfully renovated throughout, this 3+2 bedroom, 3 full bath residence is completely turn-key and move-in ready, showing 10+. The open-concept living, dining, and kitchen area is ideal for both everyday living and entertaining, anchored by a cozy gas fireplace and seamless flow to the outdoors.The spacious primary suite is a private sanctuary, featuring a beautifully updated ensuite with custom shower, heated floors, and upgraded built-in cabinetry. Recent updates include windows, doors, light fixtures, appliances, and more-offering peace of mind and modern comfort.Enjoy lake life to the fullest with a newly added 3-season sunroom (2025), extensive composite decking, and professionally landscaped grounds complete with sprinkler system, bocci ball, extensive unistone walk ways and waterfront stone wall. Additional highlights include a double car garage, Generac generator, fully fenced yard, and a 400-amp updated electrical panel.Appreciate the close proximity to Orillia, highways, the Trent Severn Waterway, amenities, and everything the area has to offer-while still enjoying the tranquility of life on Lake Couchiching.This is waterfront living at its finest-an exceptional opportunity in one of Orillia's most coveted locations. (id:61852)
RE/MAX Right Move
111 Nippissing Ridge Road
Tiny, Ontario
An exceptional opportunity to create a bespoke estate in the tranquil setting of Tiny Township. Situated at 111 Nippissing Ridge Road, this expansive, approximately 1.5-acre vacant parcel (150 ft x 400 ft) offers the privacy, scale, and natural beauty sought by luxury custom home buyers. The generous frontage and depth provide the ideal canvas for a thoughtfully designed residence with premium outdoor living spaces, surrounded by mature trees and a peaceful countryside atmosphere. Enjoy refined rural living just approximately 1.5 hours from the GTA, with close proximity to Georgian Bay, pristine beaches, and scenic nature trails. A rare chance to secure a premium-sized lot in an area known for elegant custom homes and a relaxed, upscale lifestyle. (id:61852)
Done Deal Realty Inc.
44 Newton Street
Barrie, Ontario
This well-maintained 3-bedroom, 2-bathroom detached home offers timeless comfort and functionality. Situated on a generous private lot, the backyard is a peaceful retreat featuring an inground pool-perfect for summer relaxation and entertaining.Inside, the home retains its classic charm with thoughtful updates, including durable click vinyl flooring. The oversized detached single-car garage provides ample space for a workshop and additional storage. Ideally located within walking distance to both elementary and high schools, and just minutes from the downtown waterfront, Hwy 400, and public transit. Pride of ownership is evident throughout-this turn-key property is ready to welcome you home. (id:61852)
Right At Home Realty
603 - 302 Essa Road
Barrie, Ontario
Top 5 Reasons You Will Love This Condo: 1) Enjoy exceptional comfort and convenience in this well-maintained, north-facing executive condo, ideally located moments from everyday amenities with quick access to Highway 400 2) The spacious open-concept kitchen, living room, and dining area creates a warm and inviting atmosphere, flowing seamlessly onto a sizeable balcony perfect for outdoor relaxation during the summer months 3) Experience the thoughtful layout of this two bedroom, two bathroom suite, highlighted by sunlit interiors, laminate flooring, an included storage locker, and underground parking for added ease 4) Retreat to the oversized primary bedroom offering a generous walk-in closet and a private ensuite, creating a peaceful space to unwind at the end of the day 5) Embrace a vibrant lifestyle in this pet-friendly community featuring a stunning rooftop patio ideal for entertaining, along with easy access to 14 kilometres of walking trails and Little Lake for year-round enjoyment. (id:61852)
Faris Team Real Estate Brokerage
3392 Coronation Avenue
Severn, Ontario
VERY COZY PLACE TO CALL HOME! 2 DWELLINGS ON THE PROPERTY. GREAT INVESTMENT WITH LOTS OF POTENTIAL! CAN BE USED AS: SEPARATE EXTRA LIVING SPACE, RENTAL PROPERTY, LARGE WORKSHOP/GARAGE & MUCH MORE! Whether you're looking for multi-generational living, rental income, or your own private retreat, this property offers it all! Enjoy the flexibility of a large workshop, studio, or spacious garage - perfect for hobbyists, entrepreneurs, or those who need extra space. Live in one home and rent out the other, or create a family compound - the choice is yours! The front bungalow home features 2 bedrooms, 1 bath, and a large kitchen with stainless steel fridge (2022)and a gas stove for convenient cooking. New Driveway(2024), attic insulation (2024), Windows and front door (2023). Furnace and A/C approx. 8 years old & well maintained. WINTERIZED REAR BUILDING adds incredible flexibility, boasting a new roof (2022), fridge (2022), and SPRAY FOAM INSULATION for year-round comfort and energy savings. This second detached building adds significant value! perfect as a workshop, guest house, garage, studio, or rental suite. Use it as-is or finish it to your needs - The choice is yours! Enjoy parking for up to 8 vehicles plus garage plenty of room for cars, boat, and all your toys. Fantastic commute with Easy access to HWY 11, just steps to school, private parks and private beach access offering a peaceful and private lifestyle at very an affordable price! Whether you're an investor, first-time buyer, or looking for a unique family home with rental potential, this property offers limitless possibilities. Don't miss your chance to own this unique property with lots of potential and for very affordable price! This Place is Full of character and charm with lots of potential for the future! BEST VALUE, MOST BANG-FOR-YOUR-BUCK (id:61852)
Right At Home Realty
82 Lampkin Street
Georgina, Ontario
***Power of Sale*** Welcome to Sutton West and this Great Home Backing onto Green Space. A 4 Bedroom, 3 Bathroom Home with a Partially Finished Basement That is Well on It's Way to Being an Inlaw Suite. The Primary Bedroom Features a Walk In Closet, Double Closet and 5 Piece Ensuite. The Remaining 3 Bedrooms are NIcely Sized - Perfect for a Growing Family! The Main Floor has an Open Concept Kitchen and Family Room and is Filled with Natural Light. The Backyard Can Be Accessed from the Kitchen Walk Out to the Deck and the Yard. Property Being Sold "As Is / Where Is" (id:61852)
Royal LePage Rcr Realty
210 - 415 Sea Ray Avenue
Innisfil, Ontario
Spacious 2-bedroom, 2-bathroom suite spanning 820 sg ft. Bright and airy with windows facing the courtyard and southeast, the living and dining areas are beautifully designed open concept. Two charming bedrooms, with the primary bedroom offering ample closet space and an ensuite bathroom. Enjoy an exceptional views seamlessly blending convenience, comfort, and modern finishes in the interior. This standalone building offers exclusive amenities, including a private outdoor courtyard pool, hot tub, lobby party room, and a dog washing station. Just steps away from the water, shops, restaurants, and shuttle buses providing access to the Beach Club, The Nest 18-hole Goft Course, Lake Club, 100 Acre nature Preserve, State-Of-The-Art Conference Centre, and a 7-KM walking/hiking trail. Don't miss out on this exceptional gem! (id:61852)
RE/MAX Hallmark Realty Ltd.
