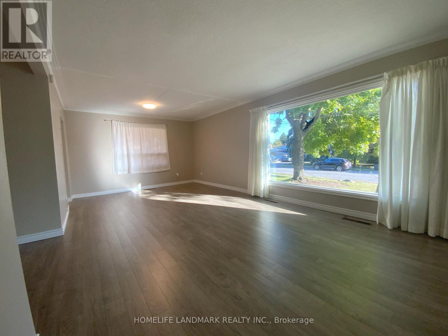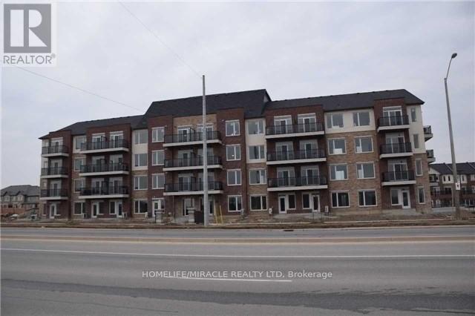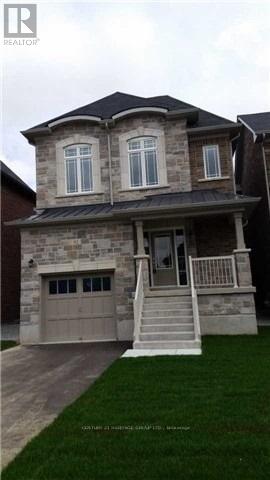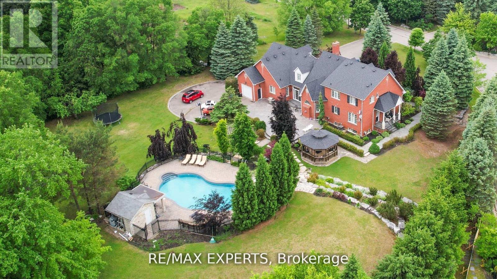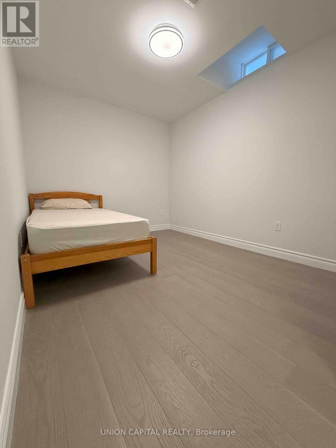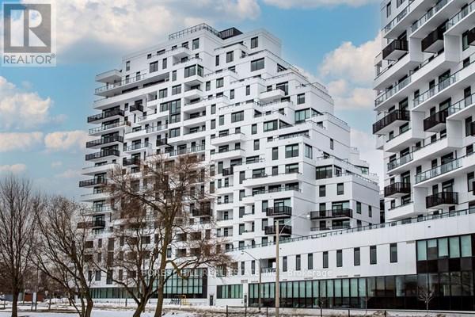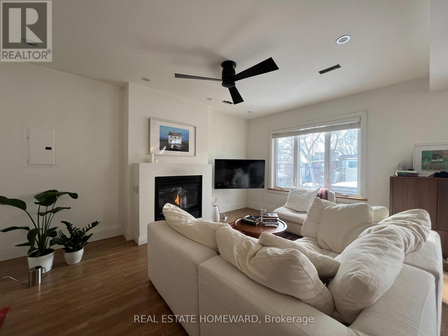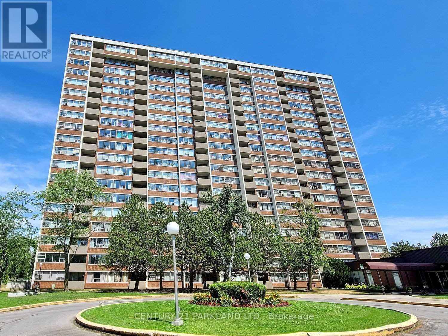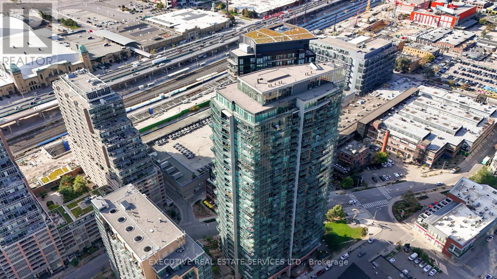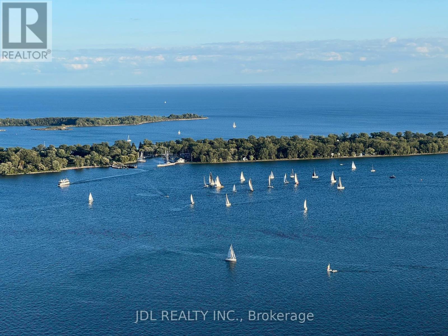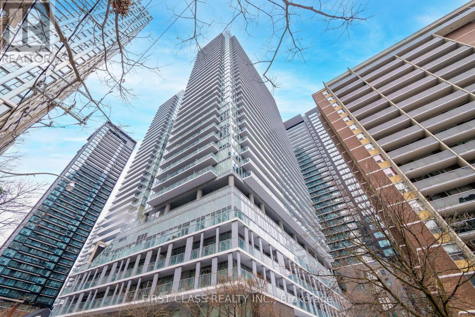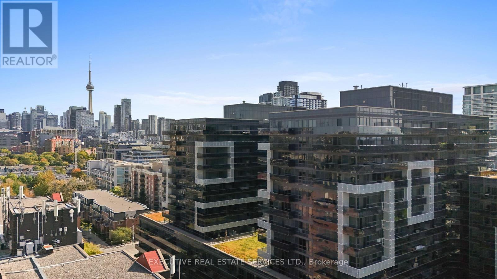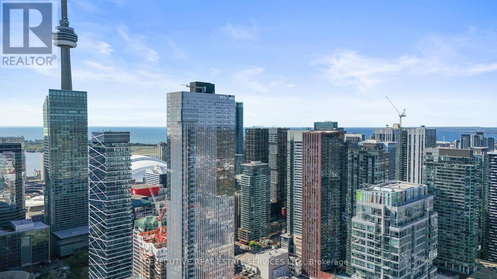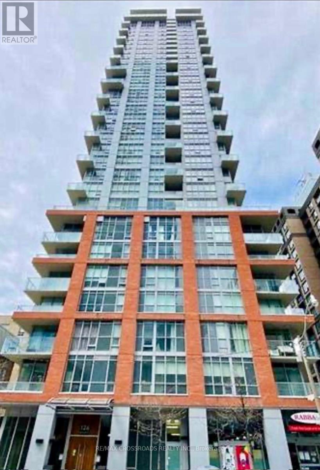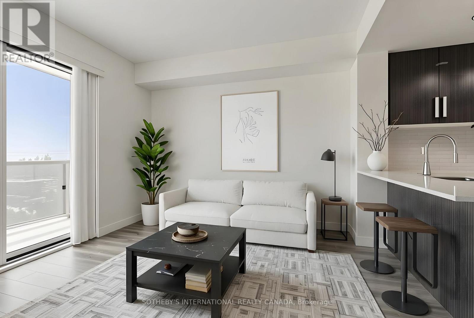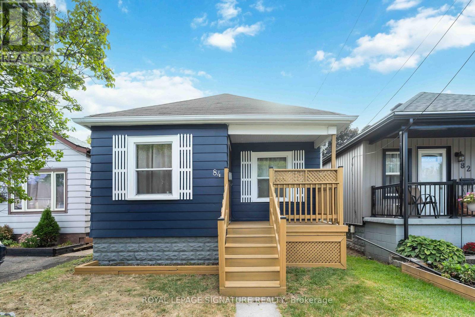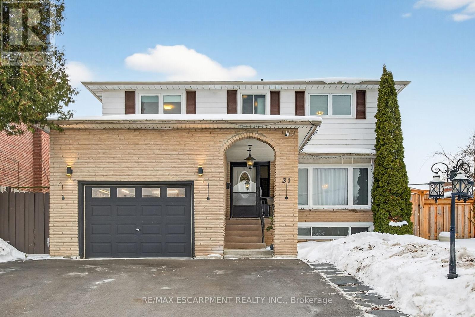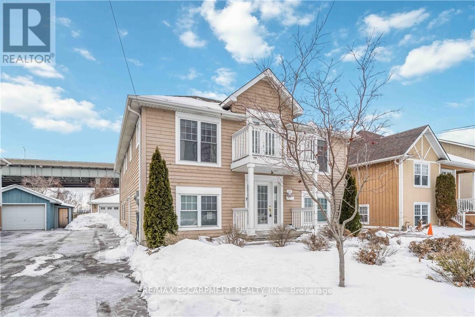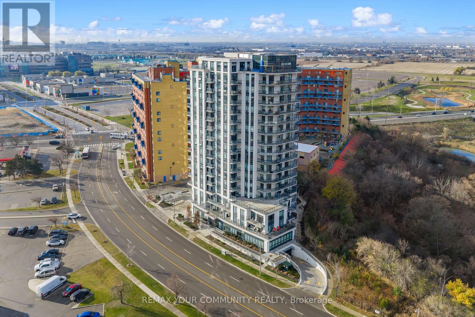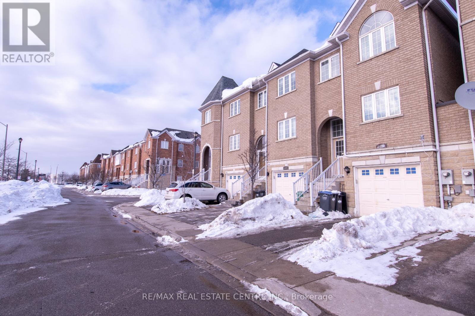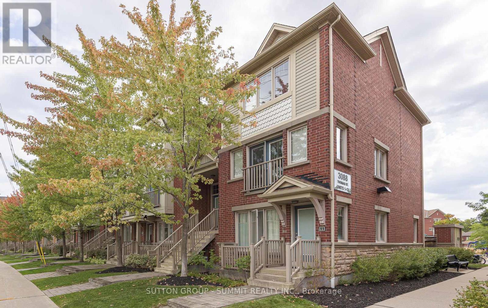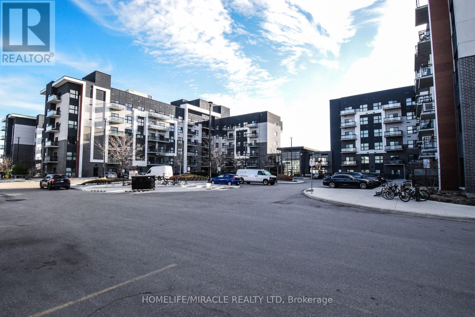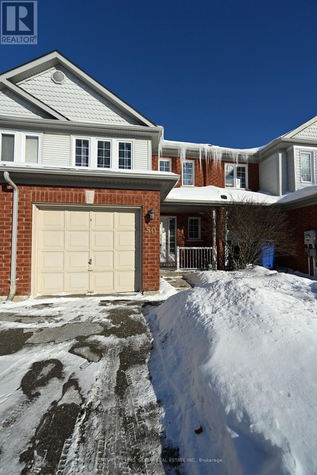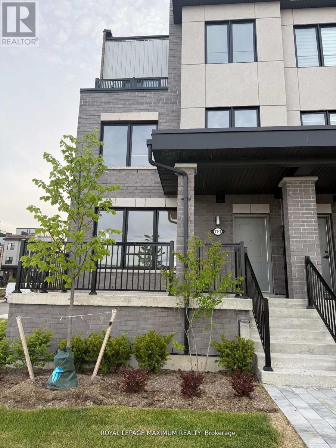70 Holford Crescent
Toronto, Ontario
Newer Renovated Spacious 3 Bedroom. Main Level Unit. Spacious Living Room And Dining Room. Large Fenced Backyard and Deck. 2 Car Parking. 2 Entrance Options( Main Entrance or Back Yard Entrance). Great Location Close To Public Transit And Highways 401/404/DVP. Short Drive to Subway Station. Walking Distance To Grocery Store. (id:61852)
Homelife Landmark Realty Inc.
410 - 50 Sky Harbour Drive
Brampton, Ontario
BEAUTIFUL 1 BED PLUS DEN ,WITH LOTS OF SUNLIGHT,PRIME LOCATION OF MISSISSAUGA RD AND STEELES,CLOSE TO HIGHWAY 401, 407, 403. WALKING DISTANCE TO SCHOOL, CLOSE TO GROCERY , GROCERY SHOP UNDER THE BUILDING AND RESTAURANTS NEARBY. FRESHLY PAINTED. (id:61852)
Homelife/miracle Realty Ltd
63 Tyndall Drive
Bradford West Gwillimbury, Ontario
Bright, Spacious House With Amazing Floor Plan. 4 Bed, 4 Washroom, 2350 Sf As Per Builder. Upgraded Flooring Throughout, 9' Ceiling On Main, Upgraded Shower And Double Sink In Master Bath. Granite Counter Top In Kitchen, Fireplace In Family Rm, Spacious Foyer. Minutes Drive To All Major Amenities, Highway, Shopping, Leisure And More (id:61852)
Century 21 Heritage Group Ltd.
27 Theresa Circle
Vaughan, Ontario
Beautiful Custom-Built Home In Prestigious High Demand Estate Subdivision In Kleinburg. Magnificent, Landscaped Estate Lot With Inground Pool. 5 Bedrooms, Cathedral Ceilings, Crown Moldings, Hardwood Flooring Throughout. Superb Finishes With Great Layout. Custom Large Eat In Kitchen (2022). Top Of The Line Stainless Steel Appliances. Walk In Pantry. Large 2 Car Tandem Garage With Drive Through To Backyard, & Plenty Of Parking. (id:61852)
RE/MAX Experts
1 Waterleaf Road
Markham, Ontario
Lovely and spacious 1 Bedroom with 3 piece ensuite bathroom with 8'ceiling. Don't feel like living in a basement. Shared Kitchen and Large living area with another tenants. Separate entrance to the basement. One parking spot. Share 1/6 of monthly utility (hydro/gas/water) costs. Internet access included. (id:61852)
Union Capital Realty
1702 - 1050 Eastern Avenue
Toronto, Ontario
Elevated living at the iconic Queen & Ashbridge Condos. This exceptional penthouse residence offers a rare 3-bedroom plus den layout with soaring ceilings, expansive living spaces, and two private terraces showcasing breathtaking panoramic views of Lake Ontario and the downtown skyline.Flooded with natural light through floor-to-ceiling windows, the open-concept living and dining areas flow seamlessly outdoors creating the perfect setting for entertaining or relaxing above the city. Upgraded Miele appliances, a spa-like primary ensuite, separate his & hers walk in closets, a versatile den ideal for a home office, and premium finishes throughout complete this unique home in the sky.Includes two parking spaces and two lockers for added convenience and storage.Residents enjoy access to world-class, five-star amenities including a state-of-the-art 5,000 sqft fitness centre, yoga and spin studios, steam rooms, rooftop Sky Club with lounge and terrace, co-working and meeting spaces, multiple guest suites, bike storage, land scapped courtyard gardens and outdoor BBQ areas.Just steps to the beach, boardwalk, Ashbridges Bay, Queen Street East shops and cafés, and convenient transit at your doorstep, this is penthouse condo living at its finest! (id:61852)
Forest Hill Real Estate Inc.
Upper - 110 Caroline Avenue
Toronto, Ontario
Set on the second floor of a well-kept home just steps from Queen East, this bright and spacious 2-bedroom suite offers a comfortable layout, great natural light, and private outdoor space in the heart of Leslieville. Utilities are included (tenant pays internet), keeping monthly costs simple and predictable. The layout feels open and inviting, with large east- and west-facing windows that fill the living space with natural light throughout the day. A cozy gas fireplace anchors the living area, adding warmth and character. The contemporary kitchen is thoughtfully designed with a large centre island, quartz countertops, pot lights, and a walk-out to a private, tree-top deck which is a perfect extension of the living space and ideal for summer evenings. Both bedrooms feature large windows and built-in storage, making the space practical as well as comfortable. The updated 4-piece bathroom is clean and modern, and ensuite laundry with full-sized appliances adds everyday convenience. Located in the heart of Leslieville, you're surrounded by everything that makes the neighbourhood so popular. Walk to Queen Street's cafes, restaurants, and local shops. Jimmy Simpson Park, the pool and skating rink, the Waterfront Trail, and the Beach are all nearby. Multiple transit options make it easy to get anywhere in the city. A comfortable, well-designed home with great light and outdoor space, in one of the city's most walkable and connected communities. (id:61852)
Real Estate Homeward
109 - 45 Silver Springs Boulevard
Toronto, Ontario
Welcome to this 3 Bedroom Spacious & Bright Corner Ground Floor unit, Feels Like End Unit Town House. With 2 Full Washrooms. Modern Kitchen With Lots Of Cabinets. Den being used as 3rd bedroom. Maintenance fee includes all utilities. Ensuite Storage Room. Elevator-Free Unit. Well Maintained Building With 24 Hr Security with great amenities. Excellent Location, Steps To Ttc, Hospital, Plaza, Park & Schools. Minutes Drive To Hwy 401, 404, Seneca College, Metro, Bridle-Wood Mall, Stc & Much More. Must See (id:61852)
Century 21 Parkland Ltd.
605 - 150 East Liberty Street
Toronto, Ontario
Welcome to Unit 605 at 150 East Liberty Street! This gem of a suite will bring your search to a screeching halt. Situated in the heart of Liberty Village, one of Torontos most vibrant and in-demand neighbourhoods, this 1-bedroom + den condo offers the perfect combination of style, comfort, and convenience. Featuring over 600 sq ft of functional living space, this open-concept layout boasts 9-foot ceilings, modern laminate flooring, and a sleek kitchen complete with full-size stainless-steel appliances, ample cabinetry, and stone countertops. The bright living area walks out to a spacious balcony, ideal for relaxing or entertaining while soaking in the urban views. The versatile den provides the perfect space for a home office or guest area, while the primary bedroom offers excellent storage and natural light. Additional highlights include an owned parking spot and a locker conveniently located on the same floor as the unit. Enjoy the unbeatable Liberty Village lifestyle! Steps to cafes, restaurants, grocery stores, parks, TTC, and everything downtown Toronto has to offer. This one truly checks all the boxes! (id:61852)
Executive Real Estate Services Ltd.
5811 - 55 Cooper Street
Toronto, Ontario
Luxury Condo, Lots of Upgrade, 3 Bedrooms + 3 Full Baths Suite at Sugar Wharf By Menkes. Furnished With High Quality ! Wifi Include! 9' Ceiling, 1273sf +444 SF Wraparound Balcony, High Floor, South West Exposure With Breathtaking Unobstructed City & Lake Views. Equipped With State Of The Art Amenities. Walking Distance To Harbour Front,Union Station, CN Tower, Financial District, George Brown College, Park, St Lawrence Market, Mins Access Gardiner/QEW And Much More. 1 Parking Include, Second Parking(option). (id:61852)
Jdl Realty Inc.
1615 - 195 Redpath Avenue
Toronto, Ontario
Welcome to this bright and well designed 1 bedroom, 1 bathroom condo located at 195 Redpath ave, in the heart of Midtown Toronto. This modern unit offers a functional layout with comfortable living space, ideal for first time buyers, professionals, or investors. Includes a locker for added storage convenience. Enjoy unbeatable connectivity with an excellent transit score- just steps to TTC bus routes and a short walk to Eglinton hub. Commuting downtown or across the city is effortless. Surrounded by some of midtown's best amenities: Trendy restaurants, cafes, grocery stores, fitness studios, parks, and everyday essentials are all withing walking distance. Minutes to top shopping destination, entertainment, and green spaces, offering the perfect balance of urban convenience and neighbourhood charm. A fantastic opportunity to own in one of Toronto's most sought-after communities. Don't Miss it! (id:61852)
First Class Realty Inc.
721 - 1030 King Street W
Toronto, Ontario
Welcome to Unit 721 at 1030 King Street West - DNA3 Condos! This stylish 1 Bedroom + Den suite offers the perfect mix of modern finishes, thoughtful design, and unbeatable location. Boasting over 600 sq ft of interior living space plus a large 100 sq ft balcony, this bright and functional layout is ideal for professionals, first-time buyers, or investors alike. The open-concept living area features floor-to-ceiling windows, exposed concrete ceilings, and wide-plank flooring for that authentic downtown feel. The modern kitchen includes upgraded built-in appliances, stone countertops, and ample storage. A spacious den provides the flexibility for a home office or guest space, while the primary bedroom offers excellent light and privacy. Enjoy warm summer days or evening sunsets from your private balcony, or take advantage of DNA3s outstanding amenities including a fully equipped fitness centre, party room, rooftop terrace with BBQs, and 24-hour concierge. Situated steps from restaurants, cafes, grocery stores, transit, and parks, and just minutes to Liberty Village, Queen West, and Trinity Bellwoods. Includes a locker. Move-in ready, beautifully maintained, and located in one of Torontos most desirable buildings. (id:61852)
Executive Real Estate Services Ltd.
324 - 21 Nelson Street
Toronto, Ontario
Welcome to Unit 324 at 21 Nelson Street - The Boutique Condos! Discover the ultimate downtown lifestyle in this stylish Junior 1-Bedroom suite, perfectly situated in the heart of Torontos Financial and Entertainment Districts. Offering approximately 424 sq ft of well-planned living space, this residence combines modern finishes, smart design, and an unbeatable location that places you steps from everything the city has to offer. Inside, you'll find a bright and functional layout featuring floor-to-ceiling windows, and a modern open-concept kitchen with stainless-steel appliances, and sleek cabinetry. Contemporary 4-piece bathroom adds a touch of hotel-inspired elegance. Thoughtful design ensures every square foot is maximized for comfort and efficiency. Live the boutique-hotel lifestyle with 24-hour concierge service and an impressive lineup of amenities, including a rooftop terrace and Skyline Lounge with panoramic city views, a fully equipped fitness centre, steam rooms, and private cabanas perfect for entertaining or relaxing above the city buzz. Step outside and immerse yourself in one of Torontos most dynamic neighbourhoods. You're just moments from the PATH, St. Andrew Subway Station, the Shangri-La Hotel, Queen Street West, Scotiabank Arena, Rogers Centre, the CN Tower, and the citys best shopping, dining, and entertainment. Includes one locker for added convenience. Ideal for first-time buyers, investors, or professionals seeking a refined pied-a-terre in the core. Come experience Boutique Living Downtown where style, sophistication, and convenience meet. (id:61852)
Executive Real Estate Services Ltd.
702 - 126 Simcoe Street
Toronto, Ontario
Location. Right at the financial/entertainment district. Walk to subway station, PATH, Shangri La Hotel, major hospitals, Roy Thomson Hall, theatres, Nathan Phillips Square & The Well. Close to OCAD University & University of Toronto. Laminate flooring throughout. Shows well. Just move in & enjoy. Lock box for easy showing. (id:61852)
RE/MAX Crossroads Realty Inc.
1706 - 5180 Yonge Street
Toronto, Ontario
Thoughtfully designed 1 bedroom plus den residence in the heart of North York, offering a highly functional layout suited for modern urban living. The spacious den is ideal as a home office, guest area, or flexible secondary space. Contemporary finishes include sleek vinyl flooring throughout and a well-appointed four-piece bathroom. The open-concept living and dining area is filled with natural light and extends seamlessly to a generous west-facing balcony-an inviting space to unwind and enjoy evening sunsets. Residents benefit from direct underground access to North York Centre subway station, as well as immediate proximity to Loblaws, dining, and everyday conveniences. With quick connections to Highway 401, the DVP, and downtown Toronto, the location offers exceptional accessibility. The building features a comprehensive suite of amenities, including a fitness centre, yoga studio, theatre room, billiards lounge, party room, steam and sauna facilities, outdoor terrace, and guest suites-providing a balanced lifestyle of comfort, wellness, and convenience. (id:61852)
Sotheby's International Realty Canada
84 Frederick Avenue
Hamilton, Ontario
Charming bungalow located in desirable Crown Point neighbourhood of Hamilton. This 2 bed, 1 bath property is nestled on aquiet, tree-lined street ideal for first-time homebuyers or savvy investors looking to purchase in this family friendly area. This home offers afantastic opportunity to enter the market or add to your portfolio! Every inch of this sun-filled property boasts an inviting feeling with a livingroom that offers a large window and new chandelier, an updated kitchen with ample storage and a new backsplash, a primary room that hasbeen freshly painted, a second bedroom with new flooring and a new chandelier that overlooks the deck and a 4-piece main bathroom. Thespacious backyard is perfect for relaxing, gardening, or entertaining featuring a 10x7 foot deck. This home is walking distance to Centre Mall,Ottawa Street shops, great schools, parks and public transit which combines comfort with accessibility. Easy highway access makescommuting a breeze with close proximity to Highway 403 and The QEW. The basement is a blank canvas waiting to be finished! Come and seeeverything that 84 Frederick Avenue has to offer! (id:61852)
Royal LePage Signature Realty
31 Maynard Street
Hamilton, Ontario
Nestled in Prime West Mountain Cul de Sac! Beautifully Updated 2 Storey Home with Attached Garage with Ample Storage & Inside Entry. Boasting 4 Bedrooms & 3 Full Baths on Large Pie Shaped Lot. Step Into Inviting Foyer with Cozy Bench Nook, Flowing Seamlessly to Gourmet Eat in Kitchen for Entertaining with Statement Quartz 9.5Ft Waterfall Island, Quartz Countertops, Coffee Bar, Stainless Steel Appliances & Patio Door Walk Out to Fully Fenced Backyard Oasis Complete with Inground Saltwater Pool & Tiki Bar/Shed with Bar Fridge (New Pool Pump 2025). Generous Sized Formal Dining Room with Wainscoting. Convenient 3 Piece Bath. Sunken Main Floor Family Room Featuring Wood Burning Fireplace & Its Own Main Floor Patio Door Walk Out to Gazebo Covered Deck. 2nd Level Offers Generously Sized 4 Bedrooms Including a Spacious Primary Bedroom with Modern 3 Piece Ensuite, 2 Closets Including 1 Walk in Closet. Updated 5 Piece Bathroom with Heated Floor. Lower Level Ideal for Hosting, Showcasing Huge Recreation Room with Large Wet Bar, Accent Walls, Electric Fireplace & Under the Stairs Cottage Style Playhouse to Keep the Kids Entertained! Potlights. Hardwood Floors. Updated Light Fixtures. 6 Car Asphalt Driveway 2024. Owned Hot Water Tank. Steps to Schools, Transit, Parks, Shopping Including Costco & More! Mins to the Meadowlands, Linc & 403! Square Footage & Room Sizes Approximate. (id:61852)
RE/MAX Escarpment Realty Inc.
1056 Beach Boulevard
Hamilton, Ontario
Spacious and desirable raised bungalow with 5 bedrooms, 3 bathrooms, and a 1.5 car garage nestled on a deep lot in the sought-after Hamilton Beach neighbourhood. Located at the beginning of the beach strip, just steps to Lake Ontario and beach access, the waterfront trail, Jimmy Lomax Park with a baseball diamond and soccer field, and more. The main level hosts an open concept floor plan, ideal for everyday living and entertaining, featuring a bright formal living room, a kitchen with abundant cabinetry and counter space, a stylish backsplash, a lovely dining area, and a spacious family room. Natural light pours in through large windows, along with two walk-outs leading to the elevated backyard deck. This level is completed by a primary bedroom with a walk-in closet and a 3-piece bathroom. The lower level features a large bedroom with a 4-piece ensuite bathroom, and three additional spacious bedrooms, one with a backyard walk-out, another 4-piece bathroom, a large laundry room with side door access, and storage. The expansive backyard provides open green space, perfect for relaxing. This location truly shines in the summertime and features easy access to the QEW Toronto and Niagara, public transit, minutes to downtown Burlington, and more. (id:61852)
RE/MAX Escarpment Realty Inc.
510 - 840 Queens Plate Drive
Toronto, Ontario
This newly renovated 1 Bedroom + Den, 2 Bath suite offers approximately 700 sq. ft. of thoughtfully designed living space with modern upgrades throughout. Featuring brand-new high-quality vinyl flooring, upgraded granite countertops, freshly painted interiors, smart touches like automatic ensuite lighting sensors, and an east-facing balcony where you can start your mornings with natural sunlight and open city views. The functional layout is rarely offered in today's newer builds. The versatile den can easily function as a second bedroom or private office, and the two full bathrooms add flexibility and long-term value. Located near Humber College, University of Guelph-Humber, Humber GO Station, the upcoming Finch West LRT, and Etobicoke General Hospital, with quick access to Highways 427, 407, 409, and 401, this is a highly connected location with strong growth potential. Includes 1 parking space and 1 locker for added value. Move in, rent out, or hold long term. Opportunities like this don't last. (id:61852)
RE/MAX Your Community Realty
5685 Retreat Street
Mississauga, Ontario
Welcome to this beautifully fully renovated townhouse in the heart of Heartland, one of Mississauga's most family-friendly neighbourhoods. This inviting home offers a bright, sun-filled open-concept layout, ideal for both everyday living and entertaining family and friends.Enjoy unbeatable convenience just minutes from Heartland Town Centre, featuring major retailers, grocery stores, restaurants, and all your everyday essentials. Families will appreciate the close proximity to top-rated elementary and secondary schools, nearby parks, a community library, and excellent recreational facilities. Commuters will love the easy access to Highways 403, 401, and 407. (id:61852)
RE/MAX Real Estate Centre Inc.
8 - 3088 Thomas Street
Mississauga, Ontario
This stacked townhouse is located in one of the most popular neighborhoods in Mississauga; new quartz counter tops in kitchen and powder room; the main floor is installed with new pot lights; the property is freshly painted; spacious and practical layout; smooth ceiling on main floor, oak staircases leading from the main and garage entrances to the main floor and upper floor; 2 parking spaces (one in garage and one in driveway); two walk in closets in primary bedroom; two open balconies; close to shopping mall, public transit, school, place of worship, restaurants, banks, grocery store, library; just across from visitor parking and children playground; move in condition (id:61852)
Sutton Group - Summit Realty Inc.
632 - 102 Grovewood Common
Oakville, Ontario
Welcome to this luxury One Bedroom condo Penthouse with Den, 1 Parking & 1 Locker conveniently located in the heart of Oakville. This 628 Square Feet includes Living Room With Walk Out To Balcony & Modern Kitchen With Centre Island. Low condo fees, stunning building. Amenities Include Party Room, Visitor Parking, Exercise Room. Close To Grocery Stores, Restaurants, Hospital And Memorial Park. Easy Access to QEW, 403, 407 And Easy access to all major Hwys. Incredible opportunity you won't want To Miss. (id:61852)
Homelife/miracle Realty Ltd
50 Crittenden Drive
Georgina, Ontario
Welcome to 50 Crittenden Dr, A Gorgeous 3 Bed Townhouse In Simcoe Landing. Practical Layout, Shows Clean And Well. Walking Distance To School & Minutes From Hwy 404. M/F Open Concept Living Room & Large Eat-In Kitchen. Fully Fenced Yard W/Deck. Master Bedroom W/ Large His/Her Closet, 3 Good Sized Bedrooms & Linen Closet. Rec Rm In Finished Basement W/ Pot Lights. Attached Single Car Garage W/ Garage Door Opener. 2 Parking Spots On Driveway! (id:61852)
Century 21 King's Quay Real Estate Inc.
1 - 11 Baynes Way N
Bradford West Gwillimbury, Ontario
Newly constructed, Townhouse crafted by Cachet Homes, Located In the Heart Of Bradford ! Thismeticulously planned Three-story UNIT features 3 spacious bedrooms and 3 bathrooms, spanning1655 Sqft of well-utilized living space. The open-plan living and dining area is ideal forhosting guests. A magnificent chef's kitchen showcases elegant quartz countertops. Convenientlylocated steps from the Bradford Go Station, this home's expansive layout effortlesslyaccommodates gatherings, ensuring entertaining is a breeze. Over 2,000 sq. ft. of modern living in this stylish townhome by Cachet Homes. Features includean open-concept layout, granite kitchen countertops, stainless steel appliances, spaciousbedrooms, and a private rooftop terrace. Steps to Bradford GO, schools, parks & shopping. Perfect for families or professionals! (id:61852)
Royal LePage Maximum Realty
