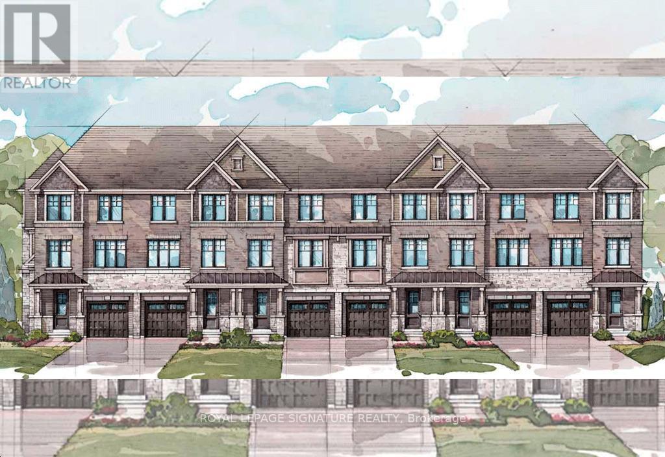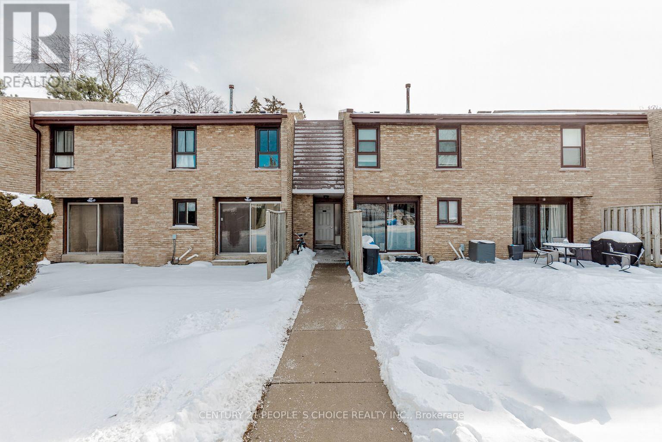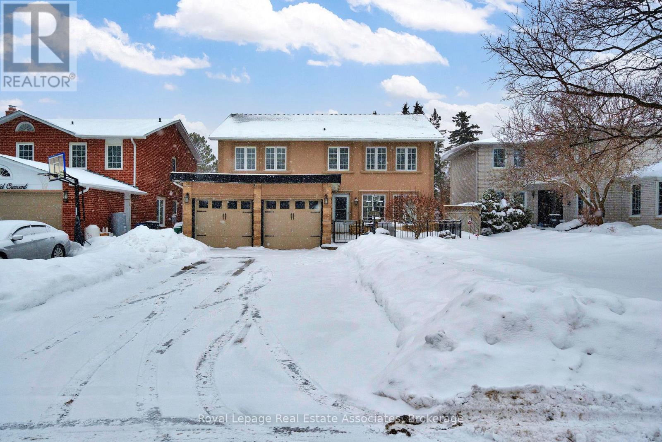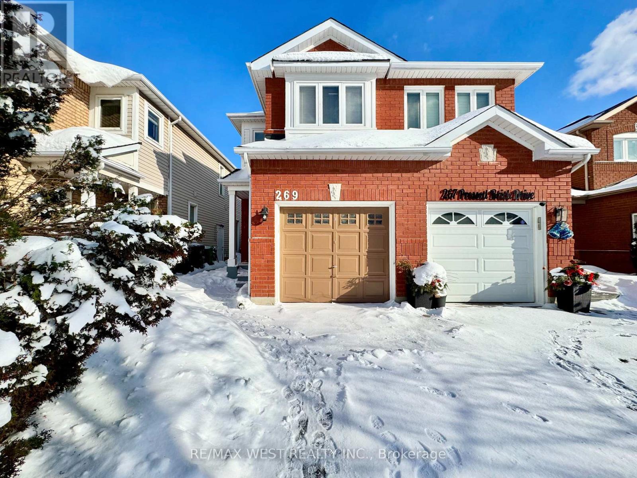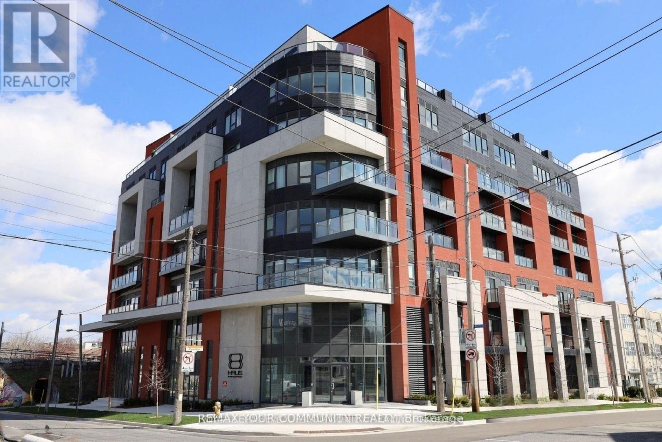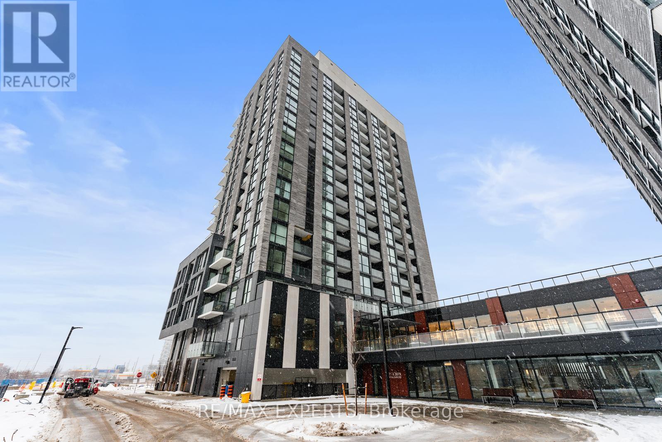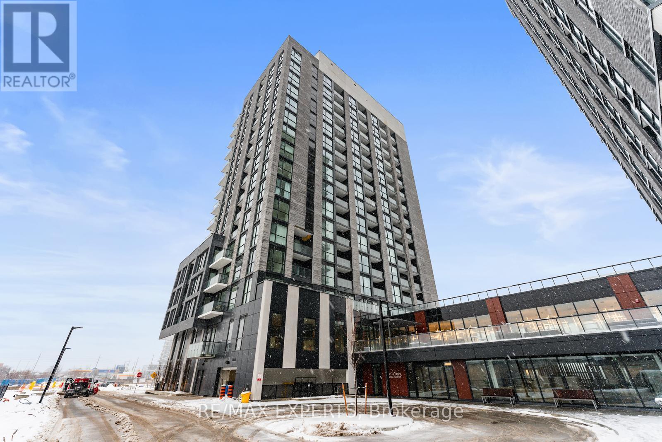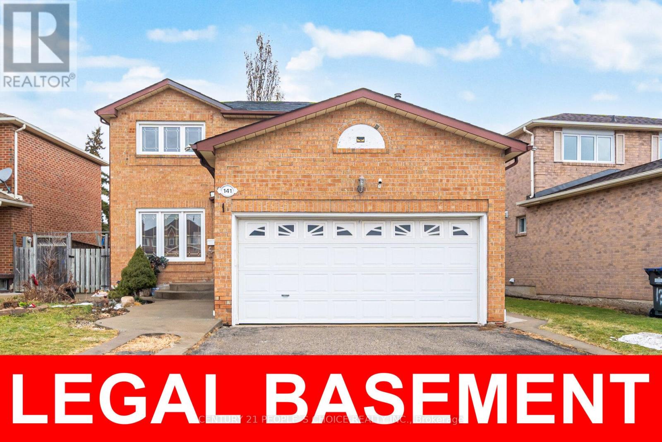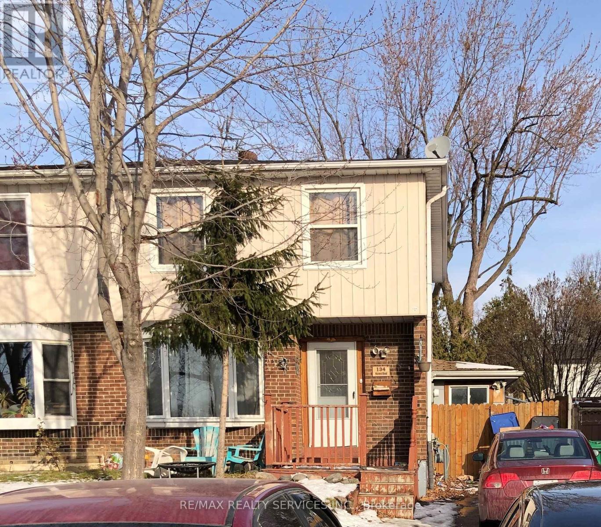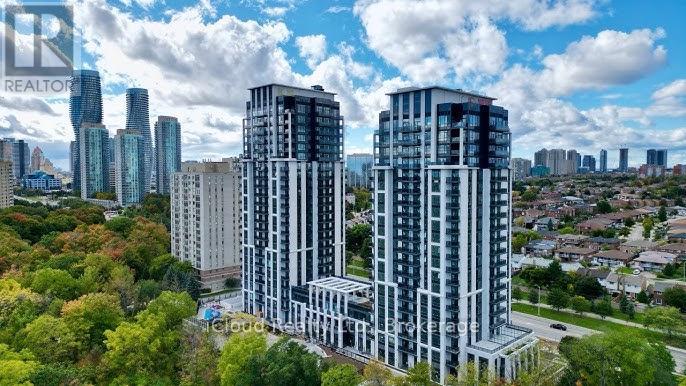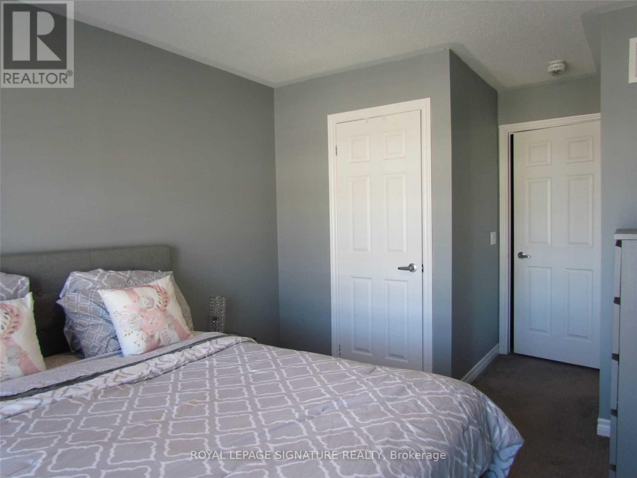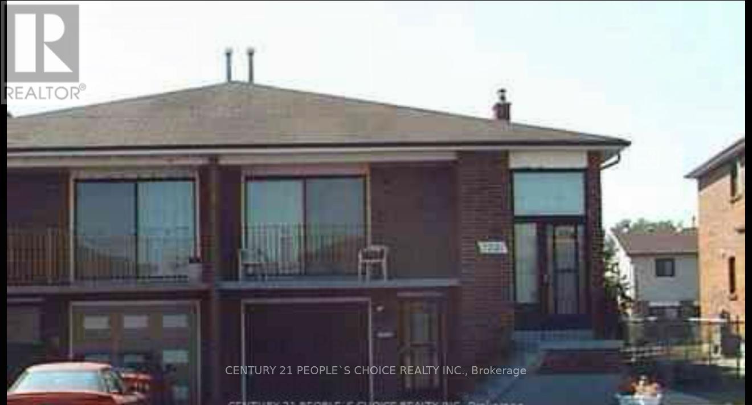63 Folcroft Street
Brampton, Ontario
Welcome to Queens Lane, an exclusive enclave of luxury townhomes surrounded by mature trees, a tranquil creek, and beautifully maintained green spaces. This beautifully upgraded three bedroom townhome offers secure access, a private backyard, and a thoughtfully designed layout ideal for modern living. The eat in kitchen is a standout, featuring quartz countertops, a large centre island with seating, extended upper cabinetry, stainless steel appliances, and integrated microwave, flowing seamlessly into the dining area with a walkout to a private balcony overlooking a wooded area, offering exceptional privacy and serene views. The great room is enhanced with pot lights, an electric fireplace, and TV ready rough ins, creating a warm and inviting space for entertaining or relaxing. Spacious bedrooms provide comfort and flexibility, while the primary suite features an upgraded frameless glass shower for a spa inspired feel. Smooth ceilings throughout the home add a refined finish. A ground floor recreation room offers valuable flex space, ideal for a home office, guest suite, gym, or additional living area tailored to your needs. Convenient on site parking completes the home. Ideally located next to the renowned Lionhead Golf and Country Club and across from The Estates of Credit Ridge, with easy access to shopping, dining, top rated schools, hospitals, scenic walking trails, and major highways including 407, 403, 401, and 410. A rare opportunity to own a thoughtfully upgraded home that blends privacy, functionality, and an exceptional location. (id:61852)
Royal LePage Signature Realty
72 - 2605 Woodchester Drive
Mississauga, Ontario
Bright and spacious Mississauga townhouse featuring 4 large bedrooms and a family-sized kitchen with appliances. Enjoy separate living and dining rooms with two walkouts to a large, private backyard-perfect for entertaining and family time. Fully finished basement with an in-law suite offers excellent flexibility for extended family or guests. Located in a quiet, well-managed small complex in the sought-after Winston Churchill/Dundas pocket, close to schools, parks, shopping, transit, and major highways. Don't miss this one-show anytime! (id:61852)
Century 21 People's Choice Realty Inc.
23 Madrid Crescent
Brampton, Ontario
Discover this fabulous detached home located in a highly sought-after Brampton neighbourhood, offering exceptional space, privacy, and versatility-perfect for growing families, multi-generational living, or income potential. The main level features a spacious and functional layout with an updated kitchen, a large family room ideal for entertaining, an oversized living area perfect for large gatherings, and a separate dining room conveniently located adjacent to the kitchen. The primary bedroom includes a generous closet and a private 3 piece ensuite, while all additional bedrooms are well-sized and thoughtfully laid out. The finished lower level offers three bedrooms, one full bathroom, a large kitchen, and a spacious living area, making it ideal as an in-law suite or rental income opportunity. The space doesn't end indoors. Step outside to a private front courtyard, or the resort-style backyard featuring a huge pool, hot tub, and mature trees that provide exceptional privacy-perfect for relaxing or entertaining year-round. This home presents tremendous opportunity in a prime location and is not to be missed. (id:61852)
Royal LePage Real Estate Associates
269 Pressed Brick Drive
Brampton, Ontario
Here is a recently upgraded home in one of Heart Lake's best neighbourhoods, within close proximity to Hwy 410, schools and shopping area. This home features an open concept main floor with a large centre island, state-of the art appliances, and oak stairs. The primary bedroom features a his and hers closet and a full en-suite. you will love the basement's sleek, modern recreational space along with a full washroom. We invite you to visit. (id:61852)
RE/MAX West Realty Inc.
811 - 2433 Dufferin Street
Toronto, Ontario
Attention First Time Buyers!!!! Brand New Condo - HST Rebate Applicable. Builder Forms will be prepared by listing agent Welcome to 8 Haus Condos - over 1400 sq t of loft living (including private roof top terrace)The open concept main floor is bright and spacious with a staircase leading up to the second floor. The Primary bedroom features a walk out to oversized terrace with penthouse views. The den can be easily converted to a 4th bed room. Luxury laminate wood flooring throughout. Tremendous opportunity! Priced to Sell!!! Close to Yorkdale, Highways, TTC and amenities. (id:61852)
RE/MAX Your Community Realty
1002 - 3071 Trafalgar Road
Oakville, Ontario
Welcome To 3071 Trafalgar Road! This Brand New, Never-Lived-In Unit Offers Modern Comfort And Convenience In The Highly Desirable Joshua Meadows Community. Featuring 628 Sq. Ft. Of Interior Living Space Plus A 46 Sq. Ft. Balcony (As Per Builder Floor Plan), This Unit Includes 1 Bedroom + Den, A 4-Piece Bathroom, & Stacked Laundry. The Functional, Open-Concept Layout Provides A Bright And Inviting Living Area, With Sliding Doors Leading To The Open Balcony. Modern White Kitchen Provides Stainless Steel Appliances, Under-Cabinet Lighting & Back Splash! Den Can Be Used As The Perfect Home Office. Spacious Bedroom Offers Large Windows & A Walk-In Closet With Built-In Shelving. You'll Have Access To A Variety Of Shops, Dining Options, And Everyday Conveniences Within Walking Distance. Perfect For Couples, Professionals, Or Anyone Seeking A Comfortable Place To Call Home. Don't Miss This Opportunity! Building Amenities Include: Fitness Room, Cardio Room, Billiard Room, Party Room, Meeting Room, Pet Wash, Bike Storage & More. Building Has A 24 Hour Security Guard. Unit Includes Use Of One Parking Space! (id:61852)
RE/MAX Experts
807 - 3071 Trafalgar Road
Oakville, Ontario
Welcome To 3071 Trafalgar Road! This Brand New, Never-Lived-In Unit Offers Modern Comfort And Convenience In The Highly Desirable Joshua Meadows Community. Featuring 551 Sq. Ft. Of Interior Living Space Plus A 40 Sq. Ft. Balcony (As Per Builder Floor Plan), This Unit Includes 1 Bedroom, A 4-Piece Bathroom, & Stacked Laundry. The Functional, Open-Concept Layout Provides A Bright And Inviting Living Area, With A W/O Leading To The Balcony. Modern White Kitchen Features Stainless Steel Appliances, Under-Cabinet Lighting & Backsplash! Spacious Bedroom Offers Large Windows & A Walk-In Closet With Built-In Shelving. You'll Have Access To A Variety Of Shops, Dining Options, And Everyday Conveniences Within Walking Distance. Perfect For Couples, Professionals, Or Anyone Seeking A Comfortable Place To Call Home. Don't Miss This Opportunity! Building Amenities Include: Fitness Room, Cardio Room, Billiard Room, Party Room, Meeting Room, Pet Wash, Bike Storage & More. Building Has A 24 Hour Security Guard. Unit Includes Use Of One Parking Space! (id:61852)
RE/MAX Experts
141 Havelock Drive
Brampton, Ontario
Legal Basement with Separate Entrance!! Full brick house on a 50x109 feet Lot! Possible to park7 car. Brand new upper-level Laminates and Ground Floor Tiles Flooring. Master Bed Vanity &Toilet 2026, Main Kitchen Sink & Faucet/Flat top Stove/Range Hood Fan 2026, Main and Upper complete Painting 2026, 125 amp Panel upgrade 2024, Basement Washroom Reno/New Laundry/Kitchen Cabinets & Counter Top/ New Sump Pump/ New Den/ New Laminated Floor, All done in 2024, Owned Tank less Water Heater, Level 3 EV Charging connection in Garage, No carpet, Oak stairs, Bright And Spacious Home. Main Floor Hardwood, With Combined Living And Dining. Professionally landscaped Backyard and Front yard with interlocking, fruit trees and many perineal flowers. Back yard also equipped with a high-end children playground with Tree House, Slide, 3 Swing, Monkey Bar & Rock Climb & BBQ Area, A perfect family home or a rental investment. Short walk to Major Banks, Groceries, Doctors Clinic, Pharmacy, Restaurants, Peel Transit, GO Bus and LRT. Close to Shoppers World Mall, Sheridan College, Peel Police Head quarter, Hwy 401/407/410. (id:61852)
Century 21 People's Choice Realty Inc.
134 Hansen Road N
Brampton, Ontario
Convenient location, shopping, schools, bus routes. Very Spacious 4 bedroom home on upper level. Semi Detached property finished basement with separate entrance, 5 bedroom. In ground pool not working. (id:61852)
RE/MAX Realty Services Inc.
1707 - 202 Burnhamthorpe Road E
Mississauga, Ontario
One Year old, 2 bed & 2 bath Corner Unit, 695 Sq. Ft. with Underground Parking and Locker. Upgraded Stainless Steel appliances, full size Washer&Dryer, Kitchen Cabinets and Quartz Countertops. Bright unit with a Balcony. Amenities includes Gym, Party room, Outdoor pool, Yoga Studio, and Concierge. One bus to UTM & one bus to subway. Easy access to Hwy 403 & QEW. Require Complete Credit Report, Employment letter, Photo ID & Rental application.Tenant to pay for all utilities. Utility provider is Powerstream. (id:61852)
Icloud Realty Ltd.
434 Athabasca Common
Oakville, Ontario
Freehold Townhome In The Heart Of Oak-Village. Minto Built Open Concept Design Full Of Sunlight. Ultra Modern Kitchen With Porcelain Floors And Platinum Samsung Appliances. Hardwood Floors In The Family Room & Dining Room. Close To Hospital, Park, School, Public Transit & All Other Amenities. Partially furnished (id:61852)
Royal LePage Signature Realty
7221 Sigsbee Drive
Mississauga, Ontario
This conveniently located, spacious semi-detached home features 3 bedrooms and 1 bathroom, along with an upgraded kitchen equipped with all stainless-steel appliances. The house has no carpet, fully renovated (id:61852)
Century 21 People's Choice Realty Inc.
