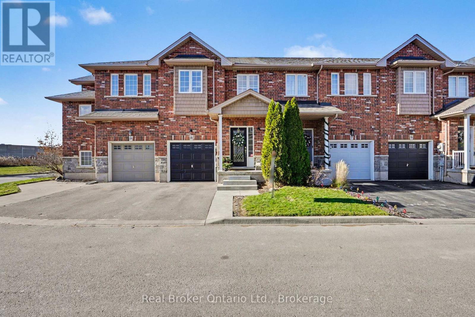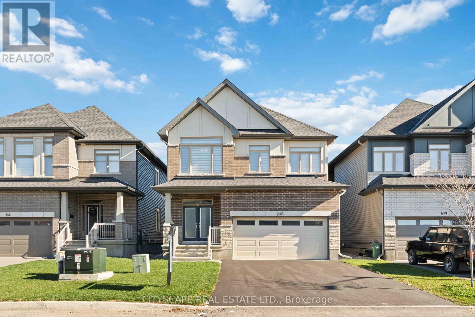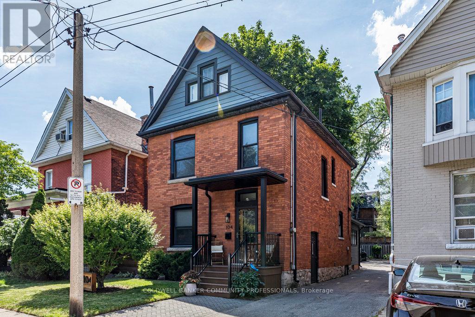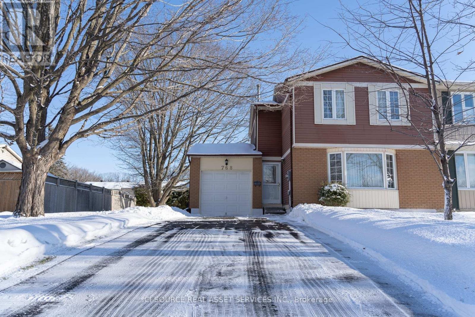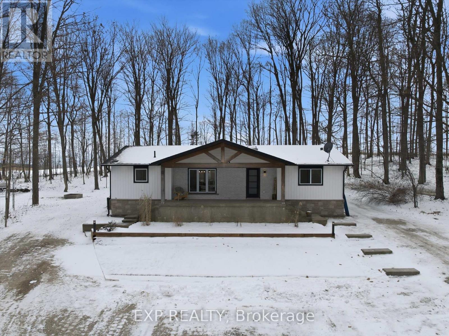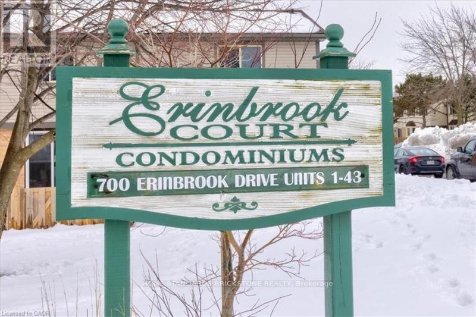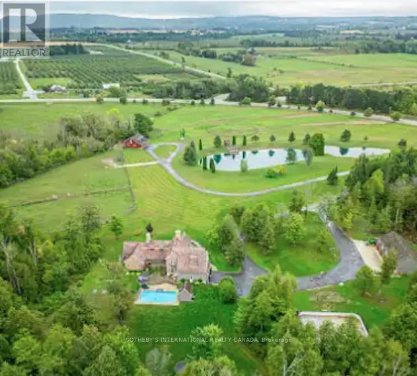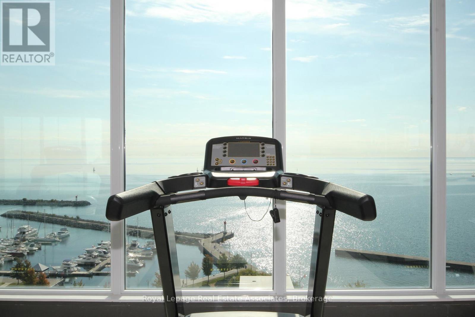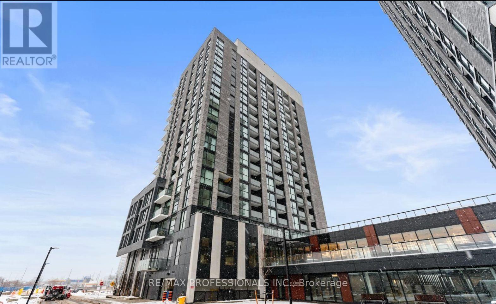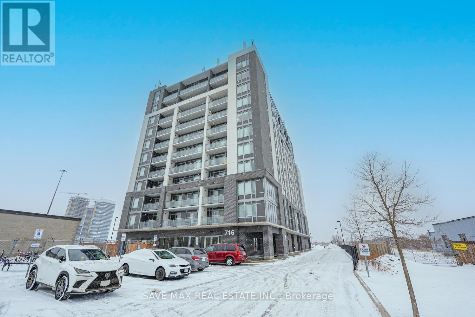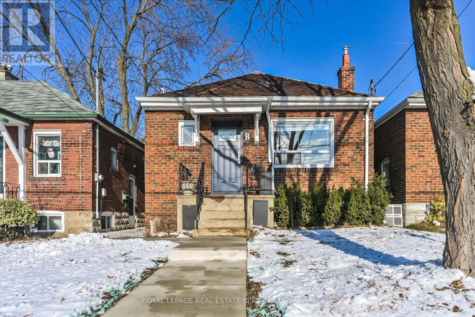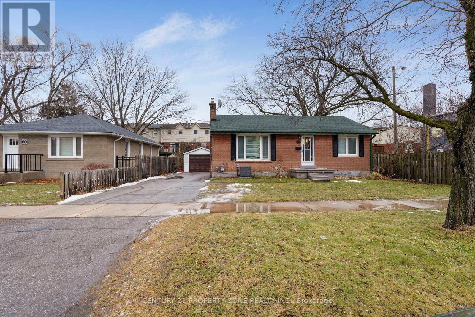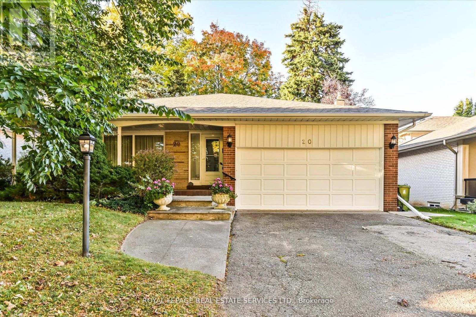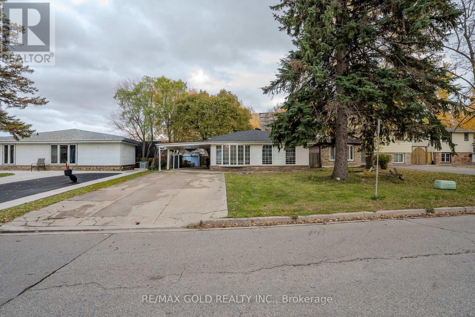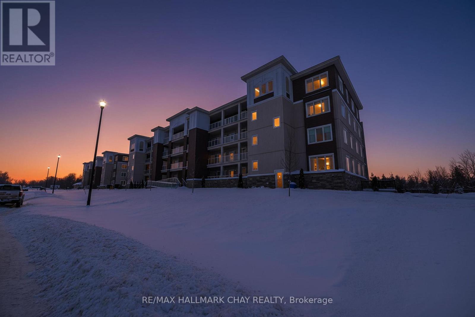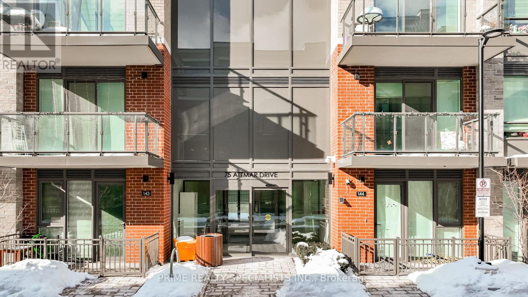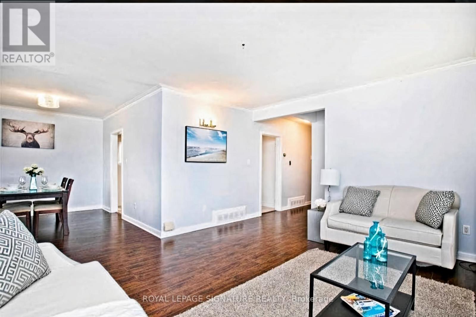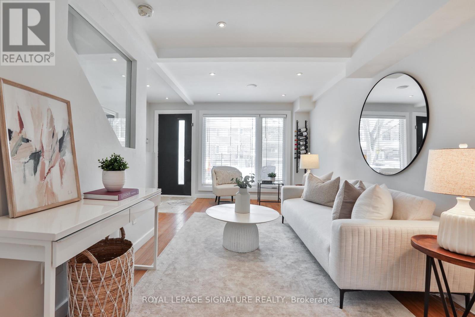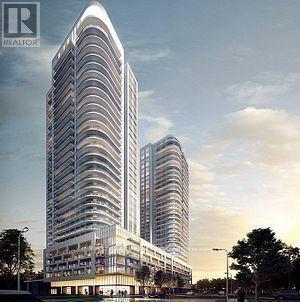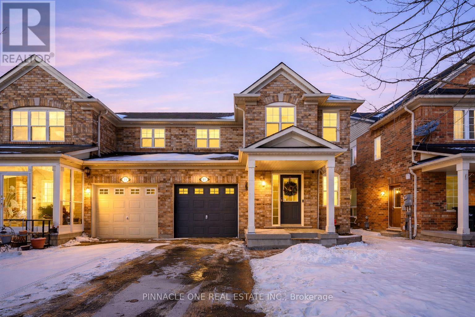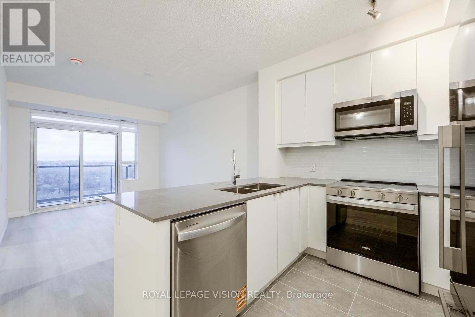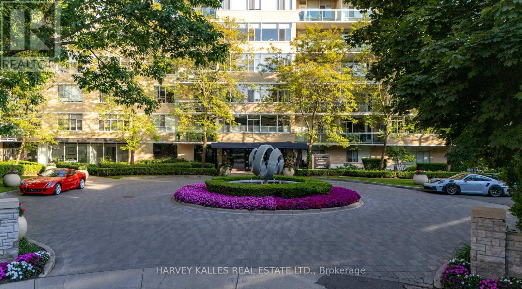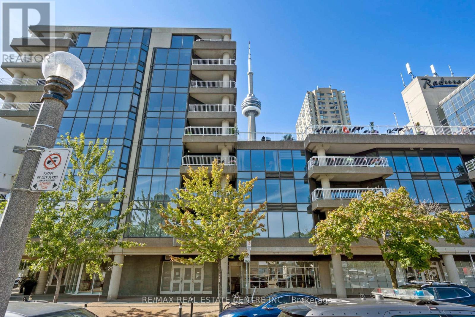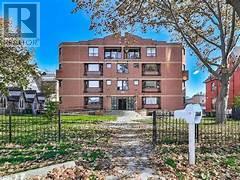18 - 45 Seabreeze Crescent
Hamilton, Ontario
Welcome to this beautiful 3-bed, 2.5-bath townhouse offering over 2,000 sq. ft. of finished living space in one of the area's most convenient locations. The main floor features a bright, open-concept layout with fantastic flow-perfect for everyday living and entertaining. Upstairs, you'll find three generously sized bedrooms, including a comfortable primary retreat.The finished basement adds even more versatility, giving you the freedom to create a rec room, home office, gym, or play area-whatever suits your lifestyle. Located just steps from the lake and moments from the QEW, this home combines comfort, space, and unbeatable convenience. A perfect opportunity for families, commuters, or anyone looking for a well-designed home in a prime location. (id:61852)
Real Broker Ontario Ltd.
617 Kenabeek Terrace
Ottawa, Ontario
Exclusive Buyer Incentive$4,000 CASH BONUS paid directly to the buyer - yours to spend on any upgrades or personal touches you desire. Elevate your new home exactly the way you want it! Welcome to Riverside South, Step into luxury with this brand-new 4-bedroom + loft home featuring a double car garage and gleaming hardwood floors throughout. Designed for modern living, the private main floor office offers the perfect space to comfortably work from home. Elegant Living Spaces Double-sided gas fireplace seamlessly connects the great room and dining room, creating ambiance for both entertaining and cozy family nights. Spacious kitchen with oversized windows and patio doors flooding the space with natural light. Quartz countertops, large island with breakfast bar, upgraded cabinetry, and stainless canopy hood fan make this kitchen a chef's dream. Upstairs Retreat4 bedrooms + loft provide ample space for the entire family. Primary suite boasts a spa-inspired ensuite with stand-alone tub, ceramic/glass shower, and double vanity. Shared ensuite between bedrooms 2 & 3 plus a full main bathroom for convenience. Lower-Level Lifestyle, Large partially finished basement perfect for game tables, play zones, or family gatherings. Central air conditioning ensures year-round comfort. Smart & Secure - Wall-to-wall carpeting for added warmth. Smart cameras with DVR & monitoring screen plus Logitech doorbell. Home alarm system included for peace of mind. Why This Home Stands Out - Turnkey luxury with modern finishes already included.$4,000 buyer bonus gives you the freedom to customize upgrades to your taste. Smart home security ensures safety and convenience. Prime Riverside South location - a vibrant community perfect for families. (id:61852)
Cityscape Real Estate Ltd.
104 Garfield Avenue S
Hamilton, Ontario
Timeless architectural details have been carefully preserved, while the classic four- square layout has been reimagined into a bright, flowing space tailored for modern living. Welcome to an exceptional home! The heart of the home is a beautifully updated kitchen, complete with high-end appliances, generous counter space, & ample storage. Open to the formal dining rm this space is perfect for both everyday living & entertaining. Original charm continues underfoot with custom white oak flrs with walnut inlays to complement the home's original gumwood. At the rear, find a charming & convenient main-flr powder rm, as well as the cozy family rm anchored by a gas stove. Newer windows & skylights soak the rm with light. Oversized sliders open the family rm seamlessly to a spacious deck & private garden. This is an ideal setting for morning coffee or relaxed evenings. The upper lvl boasts an oversized primary bedrm with a wall of closet & a dedicated space for a vanity. The nursey is cute as a button. The shared 5PC bathrm is a true retreat, showcasing a double vanity, glass-enclosed shower, & a deep soaker tub-ideal for unwinding at the end of the day. Need even more living space? The third-floor loft allows for endless possibilities, easily accommodating a home office, fitness space, or a rm for guests. Ideally located, enjoy a quick walk for coffee at Rooney's, stroll over to Gage Park or to favourites like Capitol Bar & Vintage Coffee. This is a home to be admired-and truly desired. RSA. (id:61852)
Coldwell Banker Community Professionals
768 Vinette Crescent
Ottawa, Ontario
Welcome to 768 Vinette cres, Chatelaine Village! Mature trees, great neighbourhood, direct access to the Ottawa River forest trails. Scenic walks or ride along the wide trails, Petrie Island/beaches, close to public transit, schools, shopping and quick access to the 174 & the O-Train in 2026. Your private backyard, a three(3) car paved 2025 53ft driveway. Professionally redesigned custom built kitchen, granite counter tops. Comfortable living and dining rooms truly ideal for family life and entertaining. Many upgrades include porcelain tile flooring a beautiful 3 inch solid white-oak hardwood floor on the main level. The 2 1/2 bathrooms and laundry room all have ceramic tiled floors. The 3 bedrooms on the second floor have a beautiful aged pecan laminated floor. Ceiling fans, mirrored doors. Major upgrades (NEW* Oct 2023 owned Hot water tank*, Heat pump for primary heating & air conditioning*, High efficiency natural gas furnace*) Casement windows throughout. Roof replaced in November 2016. Attic thick insulation blown-in fibreglass. Fully insulated garage. Fully finished basement for additional living space TV room, games, gym, office, storage, furnace/laundry rooms. A suspended ceiling in the basement for easy access. The 20x50ft backyard provides a great sense of privacy and space. Stainless steel natural gas BBQ. The 20ft wide side-yard adds a small garden plot. 'Move-in' ready, located in a welcoming friendly neighbourhood, close to parks, schools, shopping and transit. Do not miss 768 Vinette! *For Additional Property Details Click The Brochure Icon Below* *All photos showing furniture are staged. (id:61852)
Ici Source Real Asset Services Inc.
220 5th Line
Haldimand, Ontario
Experience modern luxury in this fully renovated bungalow set on over 3 acres pristine, treed acres in rural Caledonia. This 3 bedroom, 2 bathroom home features a seamless open concept design and a fully finished lower level with a second kitchen -- perfect for multi-generational living or rental potential. New flooring, appliances, windows, light fixtures, bathrooms, windows and doors. Your friends will be envious the moment they walk through the door. The large front porch is perfect to sit outside and enjoy your morning coffee. Backyard is perfect for bbqs, family gatherings or sitting outside enjoying a fire on a fall day. Ample parking with second driveway is perfect for trades people with multiple vehicles and equipment.Significant equity opportunity exists with ample space for a shop, garage or future land severance. (id:61852)
Exp Realty
10 - 700 Erinbrook Drive
Kitchener, Ontario
AVAILABLE IMMEDIATELY! Beautiful 3-bedroom, carpet-free home, located in Laurentian Hills/Country Hills. Features a brand new kitchen (2026), new stove (2026), new dishwasher (2026), and freshly painted throughout (2026). The upper level offers a spacious primary bedroom with a large double closet. The partially finished basement provides additional living space, while the unfinished mechanical room offers ample storage. Includes fridge, stove, dishwasher, and ensuite laundry. One parking space is included, and additional parking can be leased from the condo corporation. (id:61852)
Home Standards Brickstone Realty
787517 Grey 13 Road
Blue Mountains, Ontario
Cradled by the beauty of Blue Mountain, this enchanting hobby farm offers a rare blend of refined country living and year-round adventure, just minutes from the ski hills, Collingwood's urban conveniences, and the charming boutiques and dining of Thornbury. Picture mornings spent riding horseback along the trails of the Escarpment, afternoons sailing the shimmering waters of Georgian Bay, just 7 mins away, and evenings floating in the saltwater pool as the sun melts into the horizon. Winter brings its own quiet magic, days skiing or snowshoeing forest trails, the warmth of a private sauna, the glow of a crackling stone fireplace. Autumn cloaks the landscape in a riot of colour, while summer lingers with open skies full of stars. Less than 2 hrs from Toronto Airport, this remarkable estate offers the freedom to be cherished as a weekend retreat or embraced as a forever home. Set on 20 acres, the Beaver River traces the entire western boundary, offering some great fishing! The 3,000+ sqft residence is thoughtfully designed for comfort and connection, highlighted by a great room with soaring ceilings and a floor-to-ceiling stone fireplace. The gourmet kitchen flows into an expansive dining room, perfectly suited for grand gatherings or intimate family dinners by the fire. Just down the hall, the primary suite offers a private sanctuary with ensuite and walk-in closet, while two additional bedrooms enjoy sweeping countryside views. The lower level features a gym, sauna, and space for another bedroom. The grounds are a dreamscape of amenities, there's even a cement pad that transforms into a skating rink or pickleball court! Equestrians will appreciate the 4 stall barn, paddocks and riding ring. Car aficionados are equally at home with the detached multi-vehicle garage. Surrounded by world-class golf, endless outdoor recreation and vibrant village life this exceptional Blue Mountains estate is where nature, luxury and lifestyle converge in perfect harmony. (id:61852)
Sotheby's International Realty Canada
303 - 11 Bronte Road
Oakville, Ontario
Experience luxury waterfront living in the heart of Bronte Harbour! Welcome to The Shores, one of Oakville's most sought-after condo residences, offering unmatched amenities, breathtaking lake views, and an exceptional lifestyle. This beautifully appointed 1-bedroom + den suite comes complete with 1 parking spot and a locker, perfect for professionals, couples, or downsizers seeking refined urban living by the water. Step inside and be impressed by the designer decor, open-concept layout, and modern finishes throughout. The kitchen features granite countertops, a stylish backsplash, stainless steel appliances, and a breakfast bar-ideal for entertaining or everyday meals. The living room opens to a large balcony with a stunning panoramic view, perfect for morning coffee or evening relaxation. The den offers versatile space for a home office or guest area, while the spacious bathroom and bedroom provide comfort and style. Beyond your suite, indulge in resort-style amenities: soak up the sun at the rooftop pool, unwind in the hot tub or cabanas, host gatherings at the BBQ area, or relax indoors with access to a theatre room, billiards lounge, wine snug, party rooms, guest suites, gym, yoga studio, dog spa, library, and car wash station. Everything is designed to elevate your everyday life. Located just steps from the lake, marina, parks, shops, restaurants, and trails, you'll enjoy the charm of Bronte Village and the peaceful beauty of the waterfront. With excellent transit options, great schools, and vibrant community amenities, this location truly has it all. Don't miss your chance to live in one of Oakville's premier waterfront communities. This is more than just a condo-it's a lifestyle. Book your private showing today! (id:61852)
Royal LePage Real Estate Associates
504 - 3071 Trafalgar Road
Oakville, Ontario
Brand New, 1 Bed, 1 Bath Condo in North Oak by Minto, located in prestigious Joshua Meadows. Northeast-facing with a beautiful pond view. Brand new roller blinds to be installed. Features 9-ft ceilings, a spacious bedroom, modern kitchen with integrated appliances, and quality laminate flooring throughout. Equipped with smart home technology including keyless entry, smart thermostat, and built-in alarm system. Enjoy 24-hr concierge, gym, yoga & meditation rooms, co-working lounge, and outdoor BBQ patio. Steps to shops, trails, parks, Iroquois Ridge Community Centre, Sheridan College & Hwy 407. Heat, High - Speed Internet and Parking included! Available immediately! (id:61852)
RE/MAX Professionals Inc.
1001 - 716 Main Street East Street
Milton, Ontario
Own a spacious condo in one of the best location in Milton. Walk to GO Station, Real Canadian Super Store, banks, Arts Centre, Library. Open concept condo has abundance of natural sunlight,2 spacious beds, den and comes with 1 parking and locker. Building amenities include, Roof top bbq, guest rooms, party room, gym, electric car charger and visitor parking. Close to Hwy 401 &407, schools, major grocery chains. Whether you are first-time home buyer or an investor, proximity to GO Station makes it ideal for those who commute to downtown Toronto. (id:61852)
Save Max Real Estate Inc.
8 Pritchard Avenue
Toronto, Ontario
CALLING all first-time buyers, downsizers and investors to this detached home with two 730+ sq.ft. renovated modern apartments in the North Junction community. If you chose to move in, the main floor is vacant. The lower unit is rented to help pay the mortgage. UNDER a canopy of trees, enjoy a healthy lifestyle with flexibility and invested value. A short walk to local shopping, dining, convenience, professional amenities, parks and TTC services. Your new home is landscaped with 3 fresh-air patios, a private garage and laneway for two full-size vehicles. THIS 2+1 bedroom, 1+1 bath home was totally renovated and upgraded in 2021 (details upon request). Including all floors, doors, windows and walls; electrical, lighting and plumbing; kitchens and baths; quartz counter tops to valence lighting; wood trims to finish carpentry; roof insulation to City water pressure and drains. Separate electrical panels service each apartment. The HEPA air filter on the new furnace (2025) ensures healthy air circulation throughout the home. Fully fenced, the backyard is designed for relaxation and entertaining with three district patios. Landscaped gardens allow natural light into the lower level. GARAGE is detached and insulated, with new doors, windows, and vinyl sliding in 2025; Offering storage, workshop and parking options. The concrete pad is reinforced for future construction; with dedicated drainage; and extended for laneway parking. STEPS to Gaffney Park, the Runnymede and Jane subway bus routes pass by the front door. Only a 3-minute walk to a series of shopping centres along St. Clair W. Quick access to the Airport UP Express, and the nearly complete Mississauga LRT. And a 3-5 minutes walk to the Public or Catholic Elementary schools. MOVE-IN READY and ideally situated in a prime neighbourhood, this versatile bungalow delivers comfort, functionality, income potential and outstanding long-term Value. (id:61852)
Royal LePage Real Estate Services Ltd.
64 Florence Drive
Oakville, Ontario
Discover a rare opportunity in the heart of South Oakville minutes from Lakeshore. This fully renovated detached bungalow offers two self-contained units-ideal for investors, multi-generational living, or homeowners seeking rental income. The main level features a bright kitchen and living area, comfortable bedrooms, and a modern 4-piece bath. The finished lower level is a complete second suite with its own kitchen, living space, and two bedrooms-perfectly designed for privacy and flexibility. Enjoy separate laundry for both units, a double garage, and ample parking. Set in one of the area's most sought-after neighbourhoods, this home is within walking distance to shops, restaurants, top-rated schools, and parks. Commuters will appreciate easy access to the GO Station, while nature lovers are just minutes from the Waterfront Trail and the scenic shores of Lake Ontario. Surrounded by prestigious million-dollar homes, this property delivers exceptional value and long-term potential in a premier location. Don't miss your chance-opportunities like this are truly rare. (id:61852)
Century 21 Property Zone Realty Inc.
20 Widdicombe Hill
Toronto, Ontario
Welcome to Widdicombe-perfectly situated in the heart of Richmond Gardens, one of Etobicoke's most family-friendly and sought-after neighbourhoods. This welcoming 4-bedroom, 2.5-bath back split is overflowing with natural light, character, and endless potential. Designed for comfortable family living, it offers a spacious and functional layout ready to be reimagined with your personal touch.The main level features a large open-concept living and dining area, bathed in sunlight through oversized windows-perfect for hosting family gatherings or enjoying quiet evenings at home. The bright eat-in kitchen offers ample cabinetry and counter space, creating the ideal setting for casual meals or morning coffee.Upstairs, you'll find three generous bedrooms, each offering excellent storage and natural light, along with a well-appointed main bath that serves the level with ease. The lower level adds incredible versatility, featuring a cozy family room anchored by a classic wood-burning fireplace and a fourth bedroom-perfect for guests, a home office, or multigenerational living.The fully finished basement expands the home's footprint with a recreation room complete with a wet bar, ideal for family game nights, movie marathons, or entertaining friends.Outside, walk out and enjoy a fully fenced backyard offers privacy and space for outdoor enjoyment, from summer barbecues to quiet garden retreats. The double car garage and private drive provide ample parking and convenience.Set within walking distance to excellent schools, including Richview Collegiate Institute, Father Serra Catholic School, as well as beautiful parks, shops, and transit, Widdicombe places you right in the centre of a vibrant, established community where every convenience is within reach. With solid bones and timeless appeal, this Richmond Gardens treasure awaits its next chapter. (id:61852)
Royal LePage Real Estate Services Ltd.
13 Tullamore Road S
Brampton, Ontario
PRICE TO SELL ..A Fantastic Opportunity For First-Time Buyers And Savvy Investors Alike! This Move-In Ready 3-Level Back split Semi-Detached Home Is Ideally Located In The Highly Desirable Brampton East Area. Welcome to this spacious and versatile home, designed to meet the needs of growing families or savvy investors. Featuring 2 kitchens (one on the main level and one on the lower level), 3+1 bedrooms, 3 bathrooms (full bathrooms on the upper floor and lower-level + a 2-piece bathroom on the 2nd level). This property offers comfort and flexibility for a variety of lifestyles. The separate entrance provides excellent potential for multi-generational living or an in-law suite. With bright living spaces, functional layouts, and plenty of room to entertain, this home is both practical and inviting. Move-in ready. (id:61852)
RE/MAX Gold Realty Inc.
5 Spooner Crescent
Collingwood, Ontario
*NEVER LIVED IN UNIT*. Welcome to The Artisan at The View Condos - a beautifully designed 2 bedroom + den, 2 bathroom condo offering 1,015 sq ft plus a 136 sq ft balcony. Pristine and move-in ready, this suite has never been lived in and features brand-new, never-used appliances, delivering a true fresh-start living experience.The bright, open-concept living and dining area is filled with beautiful natural light, enhanced by 9-foot ceilings and large sliding glass doors that open to a spacious 17' x 8' balcony featuring framed glass railings and a gas BBQ hookup, ideal for relaxing or entertaining. The contemporary kitchen is finished with granite countertops, 4-inch granite edging, designer cabinetry, under-cabinet lighting, and stainless steel appliances, including a gas stove.The primary bedroom offers a generous layout with a walk-in closet and private ensuite featuring a granite-topped vanity and a shower/tub combination. The second bedroom includes a reach-in closet and is served by a second full bathroom with a frameless glass walk-in shower, ideal for guests or family. The separate den provides flexible space well suited for a home office or reading nook. Additional features include in-suite laundry, independent climate control, secure underground parking with key-fob access, and a large storage closet conveniently located beside the unit's front door, consistent with the building's design.Residents enjoy access to builder amenities including a gym, outdoor pool, men's and women's change rooms, and a playground, enhancing the lifestyle appeal for families, guests, and year-round residents alike. Located close to trails, golf, skiing, and downtown amenities, this never-lived-in condo offers modern comfort and low-maintenance living in a sought-after four-season destination. (id:61852)
RE/MAX Hallmark Chay Realty
342 - 75 Attmar Drive
Brampton, Ontario
Premium location! Red Pine 2-bedroom model offering approx. 1,060 sq. ft. of well-designed living space with premium collection finishes throughout. Features include quartz countertops, stylish backsplash, plank laminate flooring, and broadloom carpeting in bedrooms. Includes 1 underground parking space and 1 owned cage locker . Conveniently located close to schools, shopping plazas, Gore Mandir, Gurudwara, and major highways. (id:61852)
Prime Realty Specialists Inc.
Main - 31 Romulus Drive
Toronto, Ontario
Welcome to this charming corner-lot detached home offering a bright and spacious main floor with 3 bedrooms and 2 full bathrooms. Features an open concept living and dining area filled with natural light from a large picture window and includes 2 driveway parking spaces. Ideally located steps to TTC, grocery stores, restaurants, parks, schools, and coffee shops, with convenient access to Kennedy Subway, Highway 401, Scarborough Town Centre, and the DVP. Listing photos are from previous listings. (id:61852)
Royal LePage Signature Realty
37 Rhodes Avenue
Toronto, Ontario
Your "Rhodes" to café days & beach boardwalk nights. Set in one of Leslieville's most coveted pockets, this charming, tight-knit community offers exceptional walkability to schools, transit, bike lanes & even the beach! 37 Rhodes makes an immediate impression with standout curb appeal & thoughtful updates. Inside, warm bamboo flooring runs throughout the home, while new front windows (2025) bathe the space in natural sunlight & pot lights brighten every corner. The tiled entryway offers a polished yet practical welcome, while dual closets keep coats & shoes neatly tucked away with one functioning perfectly as a pantry to keep essentials within reach. A rare & highly sought-after main-floor powder room adds everyday convenience you don't often find in Leslieville. The living room strikes the perfect balance with an open-concept layout that flows naturally into the dining area & kitchen. Built-in surround sound on the main floor & exterior elevates hosting & everyday living. At the rear of the home, the kitchen truly shines with brand-new stainless steel appliances (2026), white cabinetry, butcher block countertops, matte black hardware & a penny tile backsplash that adds warmth & personality. Bathed in natural light from the full-glass back wall & sliding door (2022), the bright eat-in dining allows for seamless indoor/outdoor living, BBQing & entertaining. A skylight over the staircase brightens the entire upper level, while the generously sized 4-piece bathroom features its own skylight & modern finishes. A versatile den adds flexible space, perfect for working from home, a spin on the Peloton or creative pursuits. The primary bedroom offers a true retreat with vaulted ceilings & room for a king-size bed & two closets for optimal livability. The second bedroom is equally well-sized, fitting a queen bed with room to spare. This is peak Leslieville lifestyle: walkable, welcoming & close to the beach. This Rhodes leads home. (id:61852)
Royal LePage Signature Realty
1917 - 2031 Kennedy Road
Toronto, Ontario
A must see stunning SW facing One Bedroom + Den, One Washroom Unit and private balcony. Luxurious Amenities Includes: Kids Zone, Chill Out Lounge, Private Music Rehearsal Rooms, Guest Suite, Library and Gym! Just Mins Drive To Hwy 401 & 404. Walk To TTC, Day Care, Shopping Plaza, Super market and restaurants. (id:61852)
First Class Realty Inc.
80 Millcar Drive
Toronto, Ontario
Stunning full brick semi-detached home offering spacious 1451 Sqr feet above grade with 3 bedrooms and 3 bathrooms in a highly convenient location close to schools, parks, and trails, with easy access to Hwy 401, shopping, stores, new Rouge Valley Community Recreation Centre and all amenities. Completely renovated from top to bottom! Features a bright open-concept main floor with hardwood floors and a beautifully updated kitchen showcasing a quartz waterfall island, new cabinetry, upgraded black hardware, and stainless steel appliances. Filled with natural light throughout. The spacious primary bedroom offers a walk-in closet and a 4-piece ensuite. All washrooms feature brand new vanities, upgraded faucets, and modern black-accented light fixtures. Additional highlights include upgraded lighting throughout, fresh Benjamin Moore paint, freshly painted garage and front doors, and brand new exterior lights. New windows, A/C, and Furnace. Unspoiled basement with potential to add a separate entrance, direct access from the garage, and a fully fenced yard. Great home for first time home buyers and move-in ready-don't miss this one! (id:61852)
Pinnacle One Real Estate Inc.
2103 - 3260 Sheppard Avenue E
Toronto, Ontario
Soaring on the 21st floor, this bright and well-designed 1 Bedroom + Den suite offers 640 sq. ft. of functional living space and comes complete with 1 parking space and 1 locker for added convenience. The open-concept layout features modern finishes, a sleek contemporary kitchen with full-sized stainless steel appliances, and a spacious living area with floor-to-ceiling windows that bring in plenty of natural light. The versatile den is ideal for a home office or study, while the bedroom provides a comfortable retreat with ample closet space. Step out onto the private balcony to enjoy elevated views any time of day. Residents of Pinnacle Toronto East enjoy exceptional amenities, including a fully equipped fitness centre, yoga studio, outdoor pool, children's play areas, party room, sports lounge, and a rooftop terrace with BBQs-plus 24-hour concierge for peace of mind. The location offers unmatched convenience with TTC transit steps away, easy access to Hwy 401 & 404, Don Mills and Agincourt GO Stations, Fairview Mall, Scarborough Town Centre, parks, schools, and a wide range of restaurants, groceries, and everyday essentials. A standout option for those seeking comfort, convenience, and modern living in a fast-growing community. (id:61852)
Royal LePage Vision Realty
123 - 1 Benvenuto Place
Toronto, Ontario
Welcome to the Benvenuto - Celebrated as one of Toronto's most Iconic Landmark Buildings. With over 1500+ SqFt of luxury living space, this highly sought after 2 Bedroom + Den Suite is one you won't want to miss! Amazing layout with open-concept living, is an entertainer's dream home. Featuring oversized bedrooms with wonderful bright East exposures. 2 Parking & 1 Locker. Enjoy hotel-like amenities: 24hr concierge, porter, guest suite and rooftop gym with panoramic views of the city. And with Scaramouche Restaurant just downstairs, you can indulge in gourmet dining without even leaving the building. (id:61852)
Harvey Kalles Real Estate Ltd.
504 - 251 Queens Quay W
Toronto, Ontario
Nestled along Toronto's coveted waterfront, this fully updated spacious condo at admiralty Point will not disappoint. Tastefully designed to enjoy Luxury living right at Toronto's waterfront! Boutique low rise condo building with Only 61 Units. This spectacular spacious corner unit boasts breathtaking lake views and is thoughtfully renovated with quality finishes throughout. The gracious layout includes a massive living room that's ideal for both entertaining and everyday comfort, seamlessly flowing into a custom-designed kitchen complete with built-in appliances, stone countertops, and exceptional storage. The primary suite is a serene retreat, featuring a walk-in closet and a luxury ensuite bathroom finished with premium fixtures and finishes. A fully updated second bathroom continues the theme of refined elegance. Additional conveniences include a separate laundry room with extra storage and a full-size washer and dryer. Included with the suite are 1 Locker and 1 Parking space. Additional parking space can be leased for $ 100.00 a month. Fantastic Boutique building with Gym, Sauna, Squash Court, Recreation Room and Rooftop Pool Shared with adjoining Radisson Admiral hotel so you have access to all hotel dining options and services -an exceptional lifestyle bonus. Just steps away from Rogers Centre, Scotiabank Arena, Trendy restaurants, cafes, boutiques, Shopping, TTC streetcar routes, Union Station and Billy Bishop Toronto City Island Airport all walking distance. Whether you love relaxed lakeside strolls, urban conveniences, or dynamic city life, this location delivers it all. (id:61852)
RE/MAX Real Estate Centre Inc.
9 - 99 Bellevue Avenue
Toronto, Ontario
**TWO MONTHS FREE** ASK AGENT FOR MORE DETAILS. WILL BE RENOVATED AND READY IMMEDIATELY - 4 BEDROOM HOME IN THE HEART OF DOWNTOWN TORONTO! BRIGHT AND AIRY WITH LA-RGE WINDOWS, FRESH PAINT, NEW FLOORS, AND FULLY RENOVATED KITCHEN AND BATHROOM. PERFECT FOR FAMILIES AND STUDENTS, WITH PLENTY OF SPACE TO LIVE, STUDY, AND RELAX. STEPS TO TRANSPORTATION, SHOPS, CAFES, SCHOOLS, UOFT, TMU, KENSINGTON MARKET & MORE! (id:61852)
Rare Real Estate
