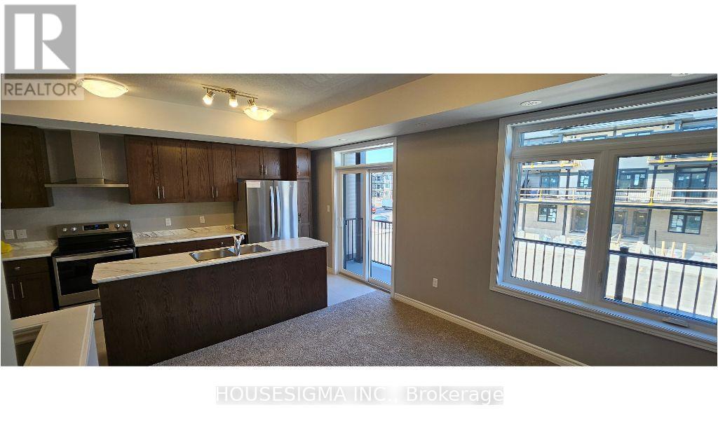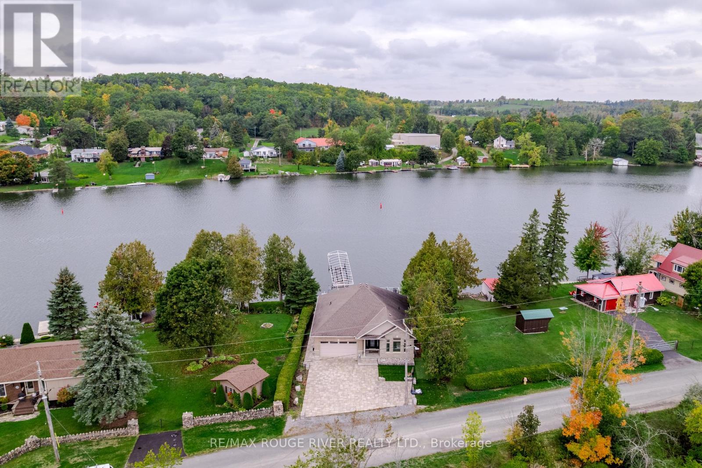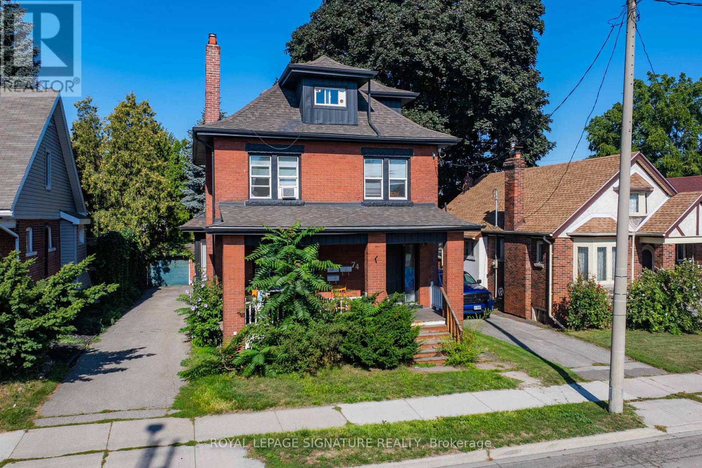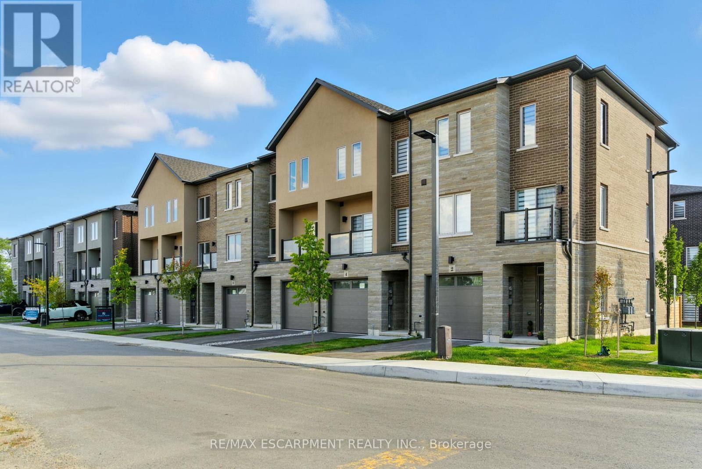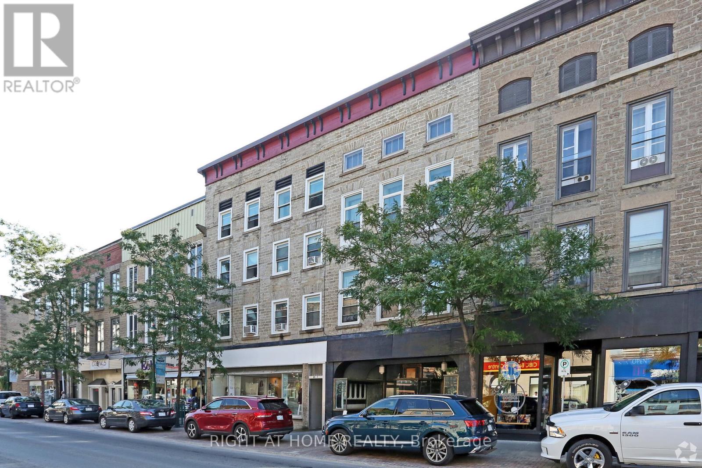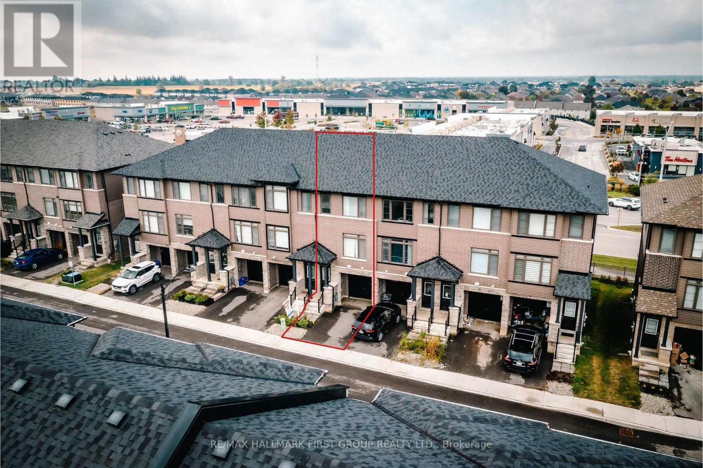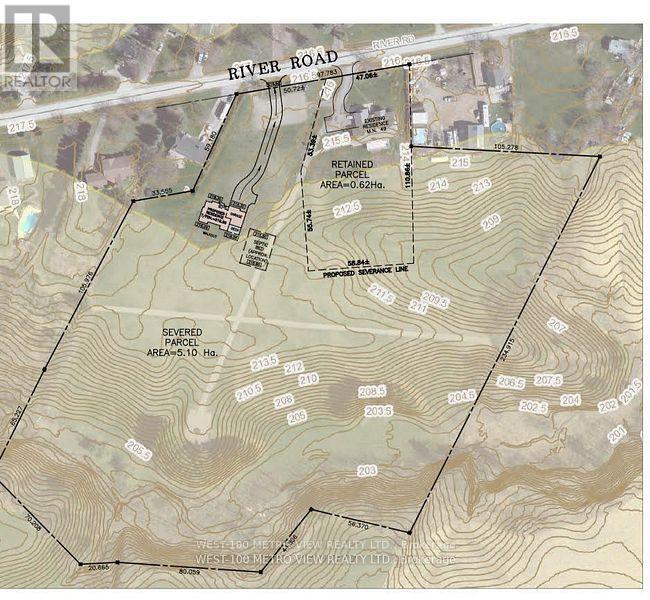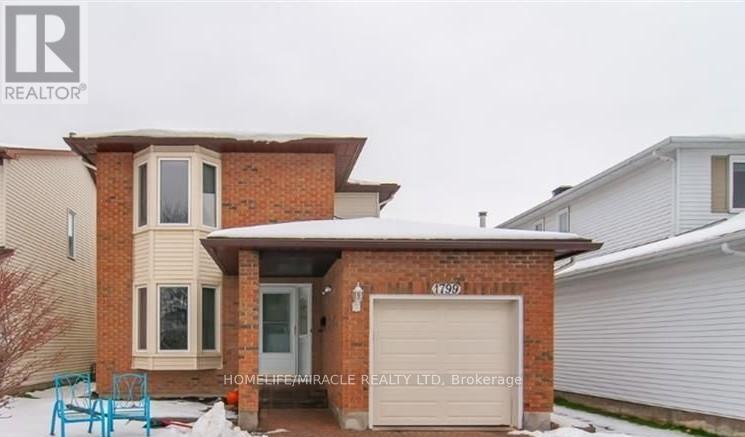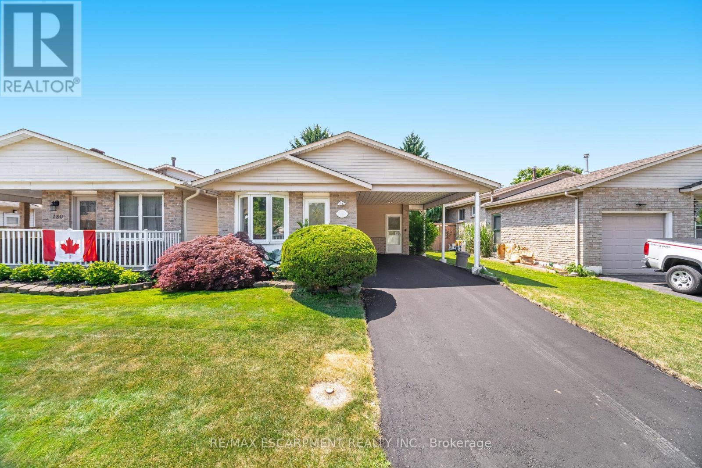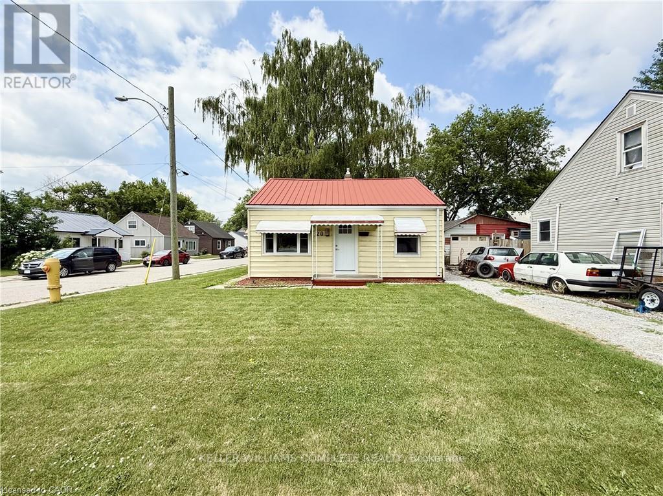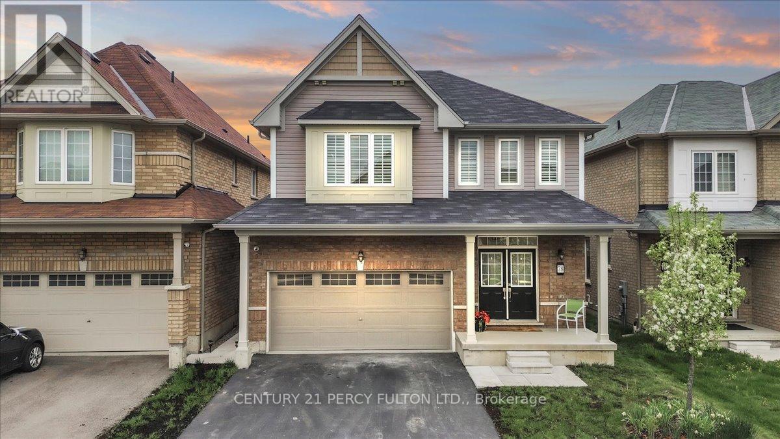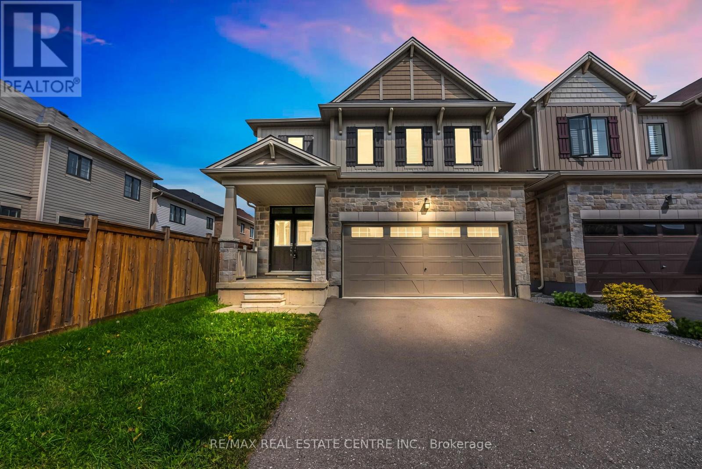64 Lomond Lane
Kitchener, Ontario
Client RemarksGorgeous, one year new, 2-Bed stacked tow! Stunning 2 Flr living in the heart of vibrant Wallaceton community, offers an unparalleled living experience. Spread across 2 flrs, this home features 2 beds, 2.5 bath, main level laundry and a host of upscale amenities. Featuring a sleek and modern design, this unit includes a dbl stainless-steel kitchen sink, water softener with a dedicated line to the kitchen sink, and S/S appliances, including a fridge, stove, dishwasher, and hood. Enjoy the view to the park and convenience Family oriented neighbourhood of Huron Village. Built by Fusion Homes. Wallaceton's master-planned community design makes it the perfect place to call home & play. Steps from basketball court, soccer field, and playgrounds. The Huron Community Centre is short walk away. Surrounded by great schools and a brand-new plaza offering a variety of coffee shops, restaurants, Longos , Shoppers Drug Mart, McDonalds, Starbucks, banks, and more. Huron Natural Area is nearby. With its prime location and luxurious features, this unit offers an unmatched blend of comfort and style. (id:61852)
Housesigma Inc.
145 Homewood Avenue
Trent Hills, Ontario
Waterfront living on municipal services - best of both worlds! Beautifully maintained & upgraded 2008 Brick/Stone bungalow on the Trent River, enjoy miles & miles of lock free boating on the Trent Severn Waterway between Hastings & Peterborough and some of the most sought after fishing areas on the TSW! This thoughtfully designed property is super low maintenance allowing you more time to enjoy boating/swimming/fishing/water sports & the many amenities nearby - hop on the Trans Canada Trail or head over to Hastings Field House around the corner for a workout, tennis +++. Extra large deck overlooking the water features a built in firepit table, built in motorized awning, built in BBQ, as well as a large SwimSpa - perfect for swimming in the summer or relaxing use as a hot tub in the winter. Enjoy the sunsets or watch the game on your outdoor TV as well! Aluminum dock, armour stone at the shoreline, stone patio, trex deck surface, and stunning roadside landscaping as well with beautiful pavers, armour stone & artificial grass, exterior soffit lighting all the way around the home - no detail overlooked! Inside you'll find a spacious foyer, large kitchen with island, formal dining area, great room with vaulted ceiling with potlights - all designed to maximize water views. Spacious primary bedroom with ensuite & walk-in closet as well as a large second bedroom, 2 full baths, the convenient laundry/mud room goes through to the garage where you'll even find an EV Charger already installed! Clean insulated concrete crawl space for extra storage/utility. Forced air natural gas furnace, central air, central vac. Gorgeous home & property offering a relaxing lifestyle with all amenities right there and super easy Hwy access! (id:61852)
RE/MAX Rouge River Realty Ltd.
74 Kenilworth Avenue S
Hamilton, Ontario
Fantastic Legal Duplex Plus One Additional Unit In Sought-After Delta Location! An Incredible Opportunity For House-Hackers Or Investors Looking To Expand Their Portfolio. This Property Is Ideally Situated Within Walking Distance To Gage Park, Schools, Ottawa Street Shopping District, Restaurants, Coffee Shops, Escarpment Trails, And Transit, With Quick Access To The Red Hill Valley Parkway And QEW. Each Unit Is Is Equipped With In-Suite Laundry, Plus 2 Hydro Meters And 2 Separate Water Lines (Main Floor & Basement Share One; Upper Unit Has Its Own). Upper Unit (2nd & 3rd Floors) : Spacious 2 Level Layout Featuring 4 Bedrooms Updated Kitchen & Bath, And A Separate Dining Room. Main Floor Unit: Bright 3 Bedroom Suite With An Updated Kitchen & Bath And Direct Backyard Access. Lower Level Unit: 1 Bedroom Suite + Den With An Updated Kitchen & Bath, Accessed Via A Private Side Entrance. Additional Features Include A New Boiler (2022) , Fresh Interior/Exterior Paint (2022) , A 6-Car Private Driveway, And A Detached Double-Brick Garage Perfect For Extra Parking Or Storage. This Versatile Property Combines Convenience, Income Potential, And Prime Location! (id:61852)
Royal LePage Signature Realty
4 Clear Valley Lane
Hamilton, Ontario
Newly built townhome by award winning builder offers exceptional, most cost effective, price per square foot value in the Hamilton and surrounding area. Located in the heart of Mount Hope where ease of accessibility and convenience to nearby amenities such as major roads, highways, shopping, schools, and parks are mere minutes away. This neighbourhood affords you peaceful and serene everyday living. Built with superior materials that include, brick, stone, stucco exteriors and 30-year roof shingles, the quality continues & flows right into the home. There you will find, a spacious living area of over 2,000 sq ft with beautiful contemporary kitchen cabinets, quartz countertops, 4 bathrooms, 3 bedrooms which includes a wonderful primary retreat, a generous flex space, oak stairs and a step out balcony. Purchasing this home is even more enticing with the superior sound barrier wall, separating you from your neighbours. A rarity in the home building industry! This model home is move in ready and can accommodate a flexible closing date. (id:61852)
RE/MAX Escarpment Realty Inc.
87-93 King Street W
Brockville, Ontario
River view! Renovated 4-story, 14-unit apartment building of a total 10,000 sqft. Two main-level commercial units of approx 1000 sq ft & 1800 sq ft. Run your own business for retail/doctor's office/restaurants/banks. In one of the best locations in Core Downtown Brockville. Immediately opposite the CIBC bank, a short walk to the tall ships, tourist rail tunnel, city hall, banks, restaurants and river. Most Windows 2017 to 2020, roof 2020. Natural gas boiler heating system. Most of the units have been recently renovated with new flooring, kitchen & baths. 4 parking spaces, security cameras, led lights in the renovated units. Laundry in the building. (id:61852)
Right At Home Realty
28 - 120 Court Drive
Brant, Ontario
Welcome to this Freehold 3-Bedroom, 2-Bathroom Townhome in beautiful Paris, Ontario The main level features a bright and inviting living area, an open-concept modern kitchen with walkout to the deck, plus the convenience of main-floor laundry and a powder room. Upstairs you'll find 3 bedrooms and 2 full bathrooms, including a primary suite with its own walk-in closet and private ensuite. The basement offers a versatile space with direct access to the garage as well as a walkout to the backyard, making it ideal for extra living, storage, or a home office. Located close to shopping plazas, sports complexes, parks, and just minutes from Highway 403, this home combines comfort, style, and convenience in one of Ontario's most charming communities. (id:61852)
RE/MAX Hallmark First Group Realty Ltd.
Part Lot 86 (#45) River Road
Brant, Ontario
Attention Builders/Developers! Rare Opportunity to Build your Dream Custom Country Home on a lavish 12.5 acre lot parcel recently severed from 14 acres, Over 165 foot frontage, Backing onto rolling hills and an enchanting forest! Enjoy picturesque sunsets and Tranquil Living! (id:61852)
West-100 Metro View Realty Ltd.
1799 Bromont Way
Ottawa, Ontario
Beautifully updated 2-storey home in highly desired Chateauneuf, featuring large front foyer, gorgeous hardwood floors, an abundance of natural light, dining room/living room boasting a cozy fireplace, large eat-in kitchen with walkout to the fully fenced backyard. Spacious bedrooms including master with ensuite. Fully finished lower level with a nice rec room and storage/workshop area. The main level has recently been freshly painted. Furnace 2008, Windows 2008, Tankless Water Heater 2018, Furnace & AC serviced 2019, Eavestroughs with Fixa Tech 2017 (25 yr warranty), garage door and auto opener 2015 (id:61852)
Homelife/miracle Realty Ltd
178 Athenia Drive
Hamilton, Ontario
Welcome To An Incredible Opportunity In The Heart Of One Of Stoney Creeks Most Desirable And Prestigious Neighbourhoods. This Rarely Offered Detached (Link-Style) Home Sits On A Generous 36 X 110 Ft Lot, Surrounded By Mature Trees And Luxury Residences, Offering Nearly 2,300 Sq Ft Of Living Space Potential For The Right Buyer. Whether You're An End-User Looking To Personalize Your Dream Home Or An Investor Searching For Value In A Prime Location, This Property Has The Bones, Layout, And Setting To Support Your Vision. While It Could Benefit From Some TLC, Its Priced Accordingly And Loaded With Potential. The Home Features A Bright And Spacious Eat-In Kitchen With Skylights That Flood The Space With Natural Light The Perfect Place For Morning Coffee Or Casual Family Meals. Step Out To A Walk-Out Deck Overlooking A Large, Fully Fenced Backyard, Ideal For Entertaining, Play, Pets, Or Peaceful Gardening. Upstairs, You'll Find Three Generously Sized Bedrooms, Each Offering Excellent Closet Space And Natural Light, Making This Home Ideal For A Growing Family. A Freshly Paved Driveway And Convenient Carport Add To The Curb Appeal And Functionality, Providing Ample Parking Year-Round. The Basement Includes A Separate Entrance, Offering Endless Flexibility Create A Rental Suite, In-Law Setup, Or Extended Living Space For Guests Or Older Children. The Layout Easily Supports Multi-Generational Living Or Income-Generating Opportunities. Located Just Minutes From Everything Only A 2-Minute Walk To Public Transit, A 7-Minute Walk To Local Elementary Schools, And 10 Minutes To The Future Confederation GO Station This Home Offers Exceptional Convenience. You're Also Surrounded By Nature, With Countless Trails, Parks, And Scenic Waterfalls Just Minutes Away, Perfect For Weekend Hikes, Dog Walks, Or Exploring With The Kids. Shopping, Dining, Highway Access, And Community Amenities Are All Close At Hand, Making This The Ideal Blend Of Suburban Peace And Urban Accessibility. ** This is a linked property.** (id:61852)
RE/MAX Escarpment Realty Inc.
20 Mcnaughton Avenue
Chatham-Kent, Ontario
This charming renovated 2-bedroom, 1-bathroom bungalow is the perfect blend of comfort & convenience. This home features a bright and welcoming living room, an updated kitchen with white cabinetry, a good-sized primary bedroom, a second bedroom, a refreshed 3-piece bathroom and a laundry room. New heat pump installed which also provides air conditioning. Crawl space basement. Outside, you'll find a covered porch at the front of the home and the partially fenced backyard features a covered patio area and a storage shed. Located on a corner lot with 4 parking spaces available in the shared driveway. Whether you're a first-time home buyer, downsizer or investor, this low-maintenance home is move-in ready! (id:61852)
Keller Williams Complete Realty
78 Cooke Avenue
Brantford, Ontario
Welcome to this Upgraded 4 Bedroom, Double Garage, 3 Baths Home in Highly Desirable West Brantford. Upgrades includes Hardwood Flooring California Shutters and Stairs with Metal Railing. Eat In Kitchen with Granite Counters , Island with Breakfast bar and High End S/S Appliances. Large Formal Dining Rm. Family friendly neighborhood . Close to Shopping, Transit ,Schools and ALL convenient Amenities. Large Backyard for kids to play, plant a garden and BBQ Parties. (id:61852)
Century 21 Percy Fulton Ltd.
54 Larry Crescent
Haldimand, Ontario
Welcome to 54 Larry Crescent, a beautifully maintained detached home nestled in afamily-friendly neighborhood of Caledonia! Situated on a quiet street near schools and parks,this spacious 2-storey home offers an open-concept main floor perfect for entertaining. Enjoy abright kitchen and living area with ample natural light and seamless flow. Upstairs, you'llfind 3 generous bedrooms, including a large primary suite, and convenient second-floor laundry.Featuring a double-car garage, private driveway, and located just minutes from essentialamenities, this detached home is an ideal blend of comfort, functionality, and location Don'tMiss It!! (id:61852)
RE/MAX Real Estate Centre Inc.
