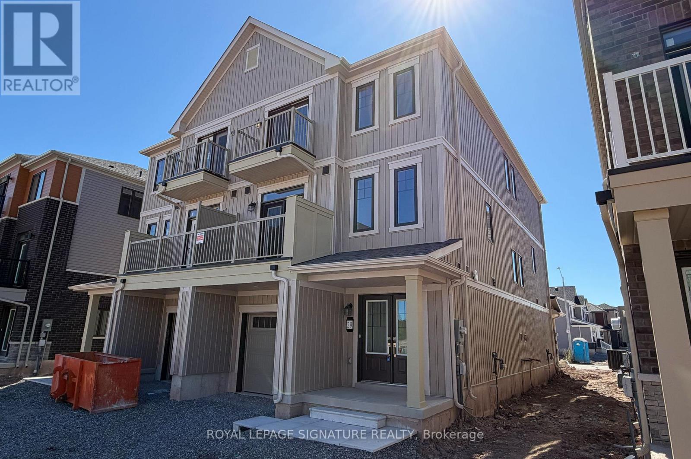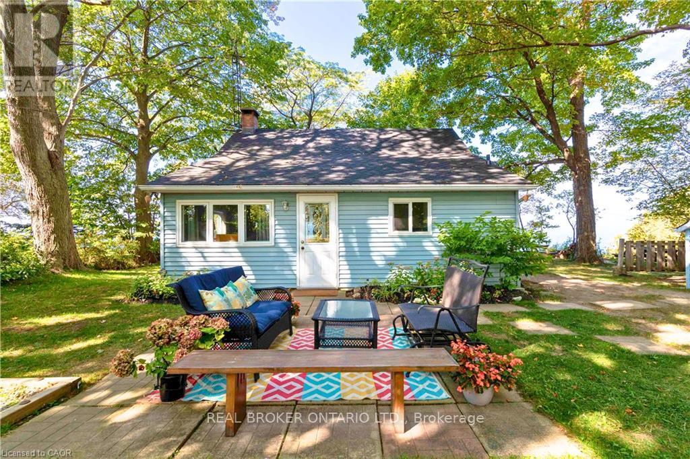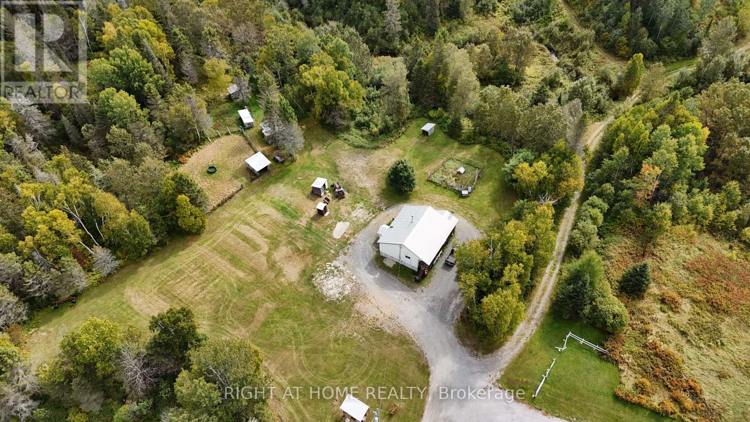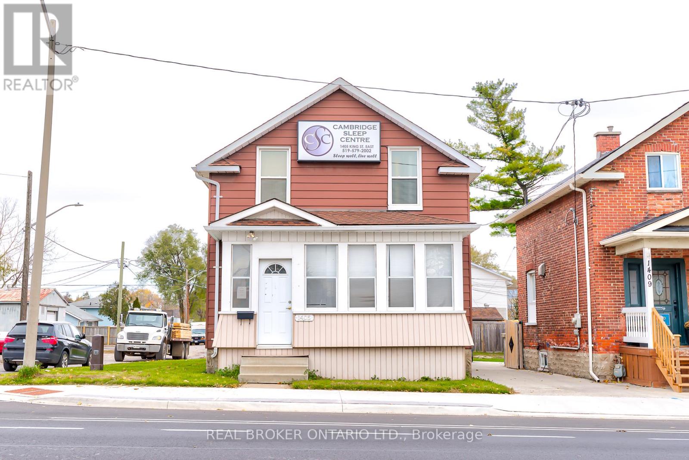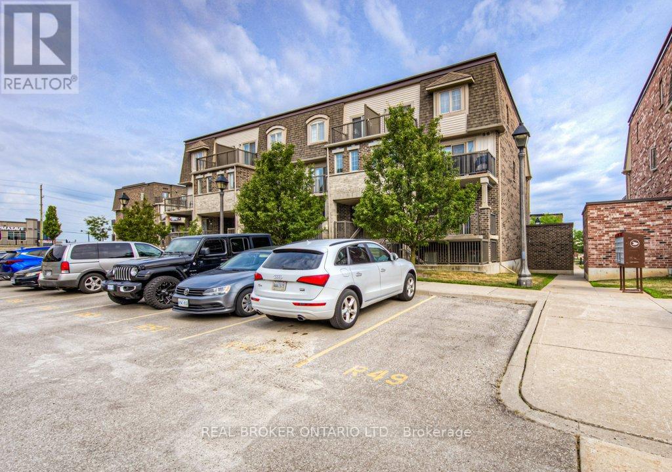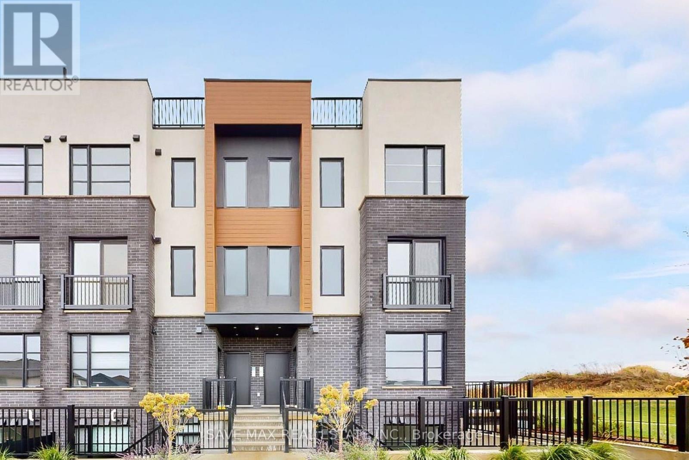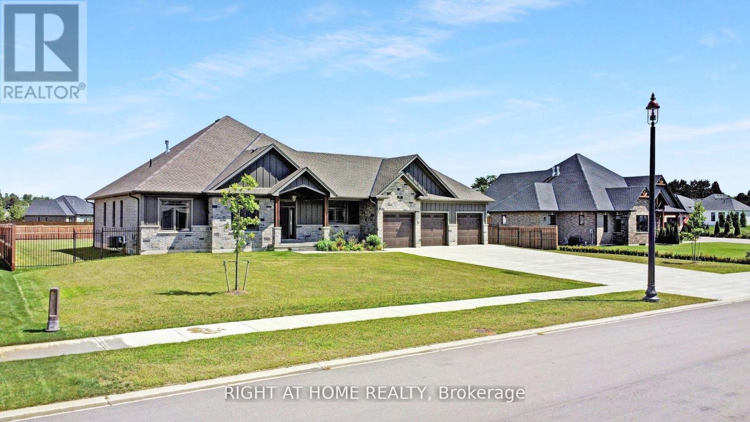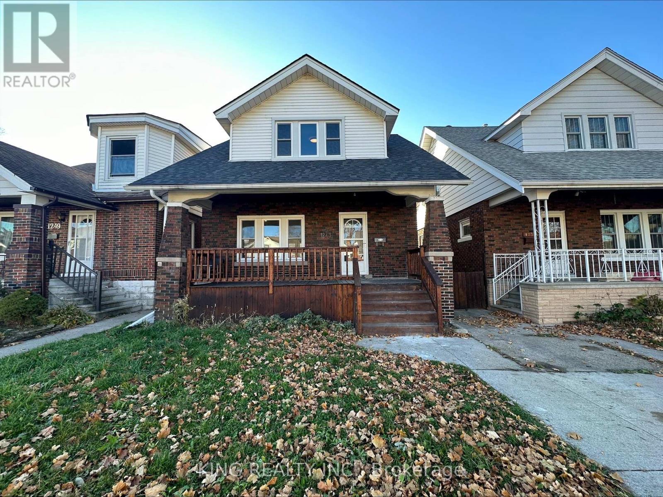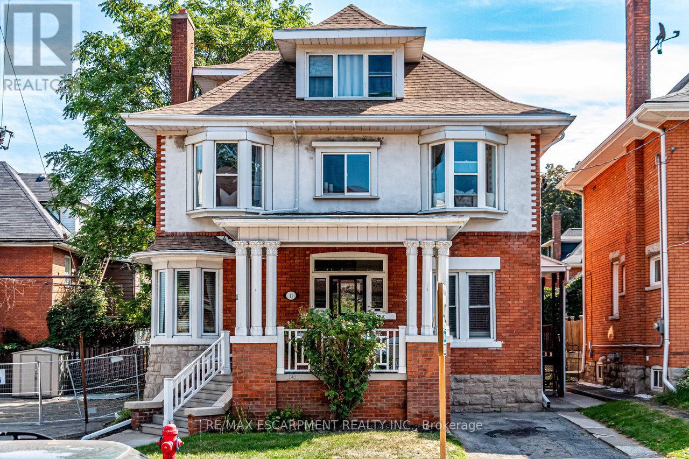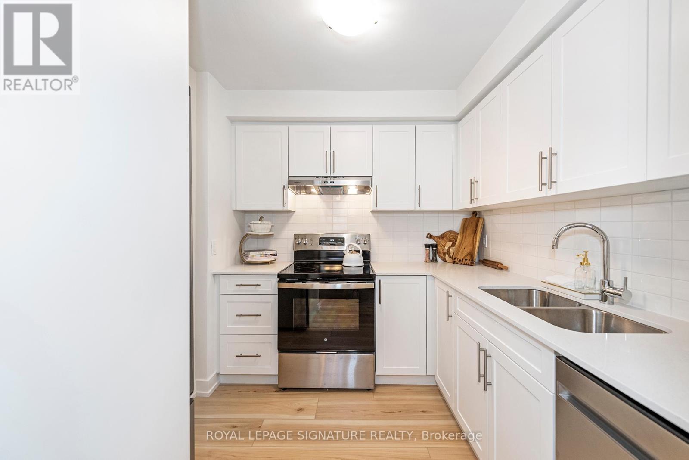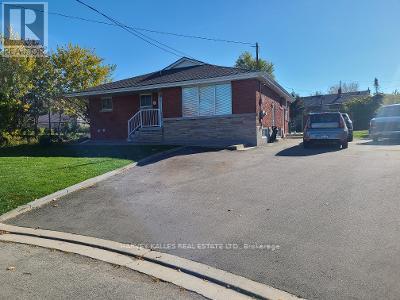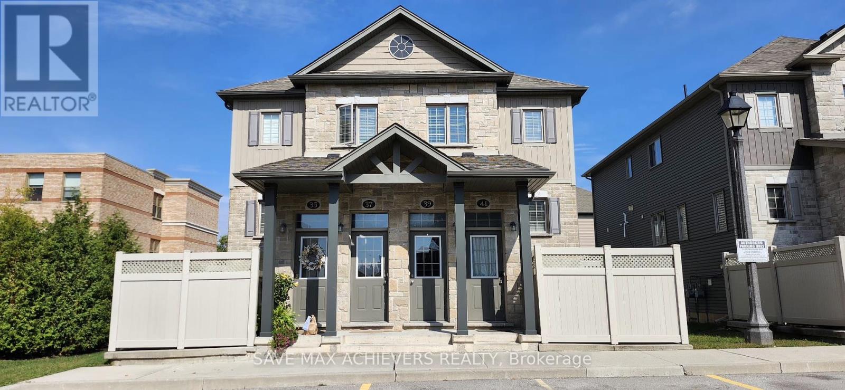29 Pogie Drive
Welland, Ontario
Welcome to 29 Pogie Drive in Dain City, Welland a brand new 3-bedroom, 2-bathroom townhouse offering over 1,200 sq. ft. of modern living space with upgraded builder finishes throughout. This home features an attached garage with a private driveway, an open-concept layout, brand new appliances, and a stylish contemporary design. Perfectly situated within walking distance to the Welland Canal, scenic walking trails, and nearby parks, this property combines comfort and convenience, making it an excellent lease opportunity in a growing community. (id:61852)
Royal LePage Signature Realty
77561 Melena Drive
Bluewater, Ontario
Escape to this delightful waterfront cottage, perfect for family getaways or a relaxing retreat. With 3 bedrooms plus a cozy bunkie, its ready to welcome friends and family. Step outside to your own sandy beach, with municipal beach access just down the road. Inside discover a beautifully renovated kitchen, cathedral ceilings with warm wood accents, and a cozy wood fireplace perfect for curling up with a good book after a day by the lake. More updates include new flooring, roof, and windows for peace of mind. The bluffs in front of the cottage have been carefully maintained, featuring a reinforced retaining wall and additional measures like bluff planting, silt socks, and hydroseeding help keep the waterfront beautiful. Conveniently located between Goderich and Grand Bend, enjoy all that Bayfield and the surrounding areas have to offer: a 9-hole golf course, vineyards and breweries, local farmers markets, and the charm of downtown Bayfield just a 3-minute drive away. (id:61852)
Exp Realty
58 Bellefeuille Road S
West Nipissing, Ontario
If you are looking for a little privacy, try 315 acres on for size! One feature of this property is the owner-constructed 28' x 36' raised bungalow, built like a fort with a half-wrap-around deck. The "cabin-in-the-woods" interior style boasts pine ceilings and hand-crafted kitchen and bedroom cabinetry. Two roomy bedrooms, a laundry room and a 3-piece bathroom are located opposite the equally-roomy living room and kitchen, with no space wasted on hallways. Heating is by wood-burning stove located in the unspoiled basement, with electric baseboard heating as backup. Another feature of the property is the potential to raise some animals. The owner once kept beef cattle, pigs and chickens. Most fencing and outbuildings remain available for that purpose, including a tool shed and an outhouse. Several small fields on the property grow hay. A sizeable vegetable garden is near the house, as is a large dog run, a covered barbeque spit and a seating area under a shady oak tree. A deep (386') drilled well provides plenty of water. The septic system was replaced two years ago as if it were for a 3-bedroom home. Another feature of this property is the trail system. Trails branch out from the house leading to four ponds and three small fields. A trail crosses Hebert Creek, which runs through the width of the property near the house. The owner is a fastidious woodsman who hand-selects timber for his use, which is currently for firewood. A drive through the trails is like a drive through a park because the owner has trimmed many lower branches. Another feature of the property is the fact that it is a wildlife mecca. In the southeast portion of the property, moose tracks are visible everywhere you turn. A hunting blind is located in one of the fields. The OFSC rail trail runs through the southwest portion of the property. Bring your updating ideas, your animals, children, friends, tools, ATVs and snowmobiles to this amazing retreat. This property is offered for sale at $699,000. (id:61852)
Right At Home Realty
1405 King Street E
Cambridge, Ontario
Mixed use Commercial/Residential zoned "C2" property, corner lot 3,918 sqft fronting high-traffic King street in downtown Preston, Cambridge. 5+ private parking spaces side of building the building. This Building can be used for various types of businesses and professional offices. Property gets high exposure daily via King Street downtown Preston. All Windows upgraded (2019), HVAC, New flooring throughout, carpet-free. (id:61852)
Real Broker Ontario Ltd.
F - 240 Rachel Crescent
Kitchener, Ontario
Welcome to this stylish main-floor end-unit stacked townhouse built in 2013, located in the heart of Huron Park, Kitchener! This well-maintained 2-bedroom, 1-bathroom home is perfect for first-time buyers, investors, or downsizers seeking functional living with thoughtful design. Enjoy the ease of single-level living with two private outdoor spaces, a cozy front porch and a peaceful rear balcony off the primary bedroom. The open-concept layout welcomes you into a bright living room and modern kitchen featuring stainless steel/ black appliances, a moveable island, and ample cabinetry. The two bedrooms are tucked quietly at the back of the unit, offering ideal separation from the main living area. This home also includes in-unit laundry, dedicated in-unit storage space, and one reserved outdoor parking spot located close to the front entrance. The pet-friendly complex features multiple visitor parking spaces and beautifully maintained common areas. With low condo fees of just $204/month, covering exterior maintenance, landscaping, and snow removal, this home delivers exceptional value. Close to schools, parks, trails, public transit, shopping, and major highwaysthis is your chance to own in one of Kitcheners most growing and vibrant communities! Furnace (2024) Water Softener (2024) (id:61852)
Real Broker Ontario Ltd.
207 - 3900 Savoy Street
London South, Ontario
Presenting a stylish corner suite in a modern stacked townhome community. This expansive layout is the largest in the complex, offering 3 bedrooms and 2.5 baths. The lower-level primary retreat features a walk-in closet and private ensuite for comfort and convenience. Throughout the home, neutral tones, premium finishes, designer LED lighting, luxury plank flooring, and quartz counters create a refined, contemporary feel. The open-concept kitchen with a generous island is perfect for gatherings and everyday prep, and the open-air balcony extends your living space outdoors. Set in the charming Lambeth neighbourhood, you're minutes to Highway's 401/402, shopping, banks, groceries, and transit. With attractive vendor incentives available, this exceptional corner suite is a must-see (id:61852)
Save Max Real Estate Inc.
18 August Crescent
Norwich, Ontario
18 August Crescent is a modern bungalow constructed by Wagler Homes, offering a blend of comfort and style. This residence features an open-concept design with vaulted ceilings, enhancing the spacious feel of the home. The kitchen is equipped with hard surface countertops and custom cabinetry, providing both functionality and elegance. The primary bedroom includes a large ensuite with a soaker tub and a walk-in closet, ensuring a private retreat. Additional highlights include a triple-car garage, poured concrete sidewalks and a driveway . The basement is partially finished, with exterior walls framed, insulated, and drywalled, and two bedrooms along with a bathroom framed, offering potential for further customization. Situated on a generous lot, this property combines modern amenities with a tranquil setting. Excellent property in exclusive neighborhood. (id:61852)
Right At Home Realty
Main - 1243 Bruce Avenue
Windsor, Ontario
This meticulously upgraded residence offers a perfect blend of modern aesthetics and comfort. Step into luxury with a newer kitchen featuring granite countertops, an inviting dining room, and a spacious living room. The renovations extend to a fully updated bathroom (2023), new floors (2023), and interior doors and fixtures (2023), creating a seamless and stylish living space. The second level boasts three generously sized bedrooms with laundry convenience on the second level adding an extra layer of functionality to your daily routine. This house is not just a beauty; it's also a haven of durability and efficiency. Recent updates include A/C, furnace, and water heater (2025). (id:61852)
King Realty Inc.
2 - 11 Eastbourne Avenue
Hamilton, Ontario
Urban Oasis Found Newly & professionally renovated 2+1 bedroom apartment, 812 sqft, an urban oasis redefined for just $2450 including all utilities and parking. Forget cramped living and cookie-cutter design. This space whispers of affordable luxury, starting with the heart of the home, a custom kitchen that will ignite your culinary passion. Extended cabinets offer a surprising amount of storage, banishing clutter and creating a visually appealing space. Gleaming quartz countertops provide the perfect canvas for culinary creations, while brand-new stainless steel appliances stand ready to assist in your gastronomic adventures. The indulgence continues in the stunning 3-piece bathroom, transformed into a spa-like retreat. Imagine stepping onto imported Italian marble floors, their cool smoothness a welcome respite from the city's heat. A walk-in shower, elegantly framed by luxurious quartz, promises are vitalizing experience to start or end your day. Beyond the aesthetics, practicality reigns supreme. In-suite laundry liberates you from the tyranny of laundromats, while beautifully refinished hardwood floors and hand-scraped engineered floors add warmth and character underfoot. New baseboards and a fresh paint create a crisp, modern ambiance that invites relaxation. And for those moments of quiet contemplation, two charming window seats nestled within three-panel bay windows offer the perfect perch to watch the world go by. This apartment resides within a mature, adult, non-smoking, and quiet building, fostering an environment of peace and respect, a tranquil escape from the city's cacophony. We're seeking responsible tenants who value this serenity and contribute to the community's peaceful atmosphere. A full application, recent credit report, and proof of income and employment will help us ensure a harmonious living environment for all. Are you ready to elevate your living experience and discover affordable luxury? Don't let this exceptional opportunity slip away. (id:61852)
RE/MAX Escarpment Realty Inc.
34-36 Delawana Drive
Hamilton, Ontario
Two Homes for the Price of One! Welcome to 34-36 Delawana Drive, a rare opportunity to own an attached duplex offering two FREEHOLD, fully self-contained units under one roof. Each spacious unit features 3 bedrooms, a full 4-piece bathroom, bright kitchen, living and dining rooms, plus a partially finished basement for even more potential. Both homes enjoy large private backyards and the convenience of 2 front yard parking spaces each. 1 unit will be vacant and to be renovated by the seller prior to closing. Whether you're looking for the perfect set-up for multi-generational living or a smart investment property, this one delivers incredible value. Ideally located just off Centennial Parkway, you're only minutes from the new Confederation GO, public transit, highway access, shopping, schools, and every amenity you need. *Listing photos are of Model Home. (id:61852)
Royal LePage Signature Realty
Lower - 8 Salmond Court
Hamilton, Ontario
Prime East Mountain Location Located On A Quiet Court! Newly Renovated + Open Concept Apartment Bright & Modern Kitchen, Finished W/Custom Countertop & Backsplash, New S/S Apps, Laminate Floor, Pot Lights, 3Pc Bath W/Shower. Separate Laundry Facility Ensuite. No Sharing! Abundance Of Natural Light! New Furnace, Roof & A/C. Tenant Responsible For Winter Maintenance. Grass+Vegetable Garden Is The Landlord's Responsibility From April-Nov 1st. Shared Access to Backyard (id:61852)
Harvey Kalles Real Estate Ltd.
39 - 3200 Singleton Avenue
London South, Ontario
Welcome to 3200 Singleton,unit 39 - perfect blend of style, space, and smart living. This newly renovated carpet free and well maintained 3 bedroom, 1.5 bathroom condo offers a perfect blend of comfort,convenience and a low maintenance lifestyle. As you enter the front door you are welcomed into a large open kitchen/dining area- perfect for entertaining. This level offers a spacious airy living room, complete with French doors, opens onto your own balcony/deck.A convenient powder room and laundry room is also on the main floor. Upstairs you will find 3 spacious bedrooms with lot of natural light and a 3pc bathroom. The condo has generous closets and extra storage space - including outdoor storage under the deck area. This condo is affordably priced for investors or first time home buyers. Your condo comes with 1 parking spot conveniently right outside your front door and visitors have multiple options for parking nearby. Don't miss the opportunity to make this charming condo your new home or your next investment property.Just minutes drive to highway 401/402 and close to all amenities and conveniently located just steps away from bus routes. (id:61852)
Save Max Achievers Realty
