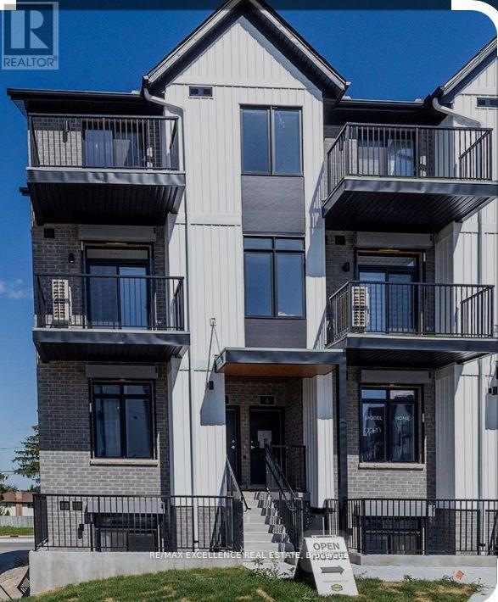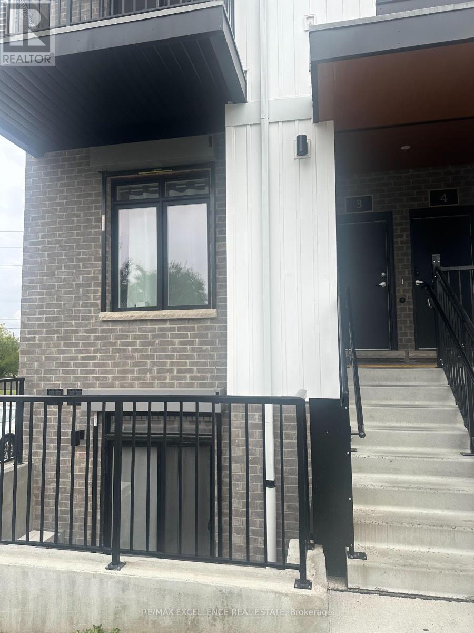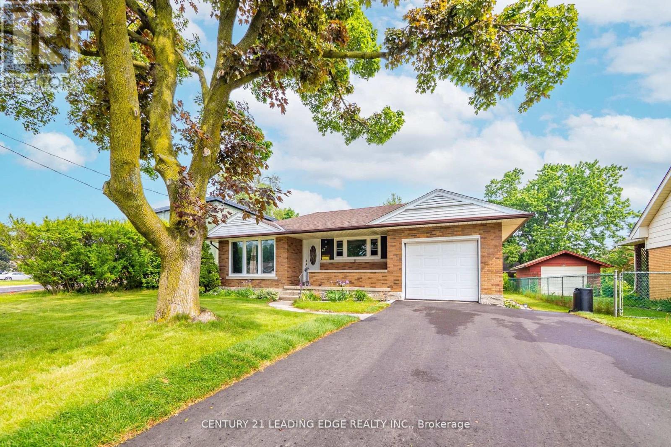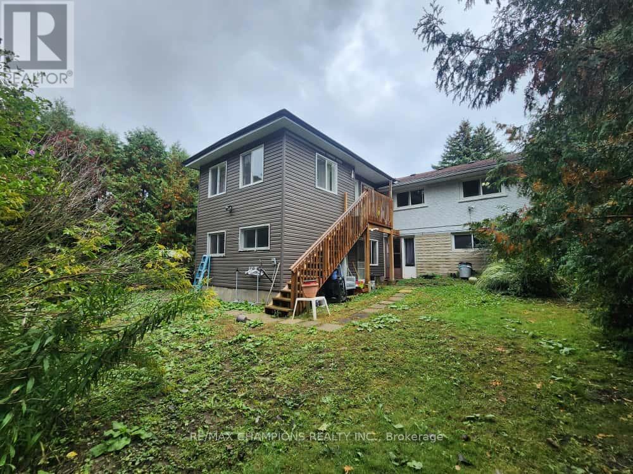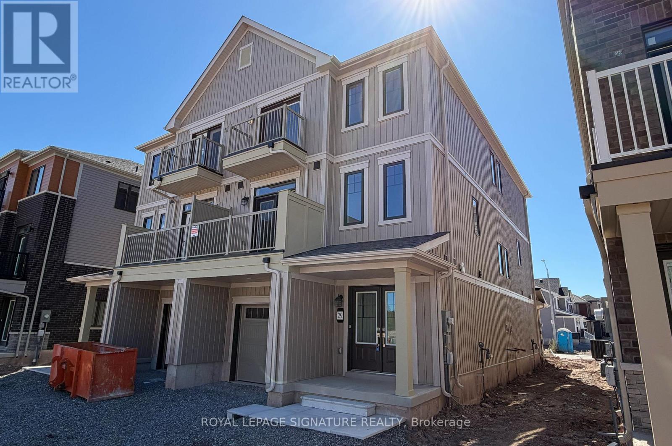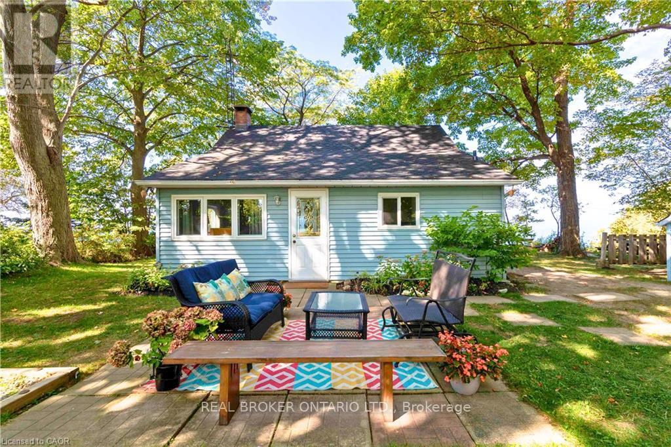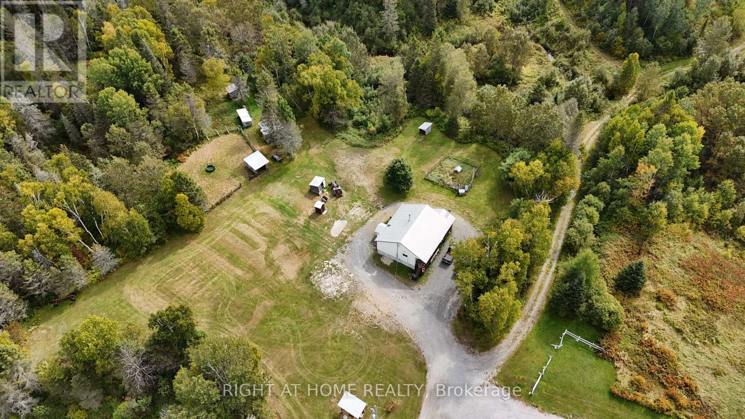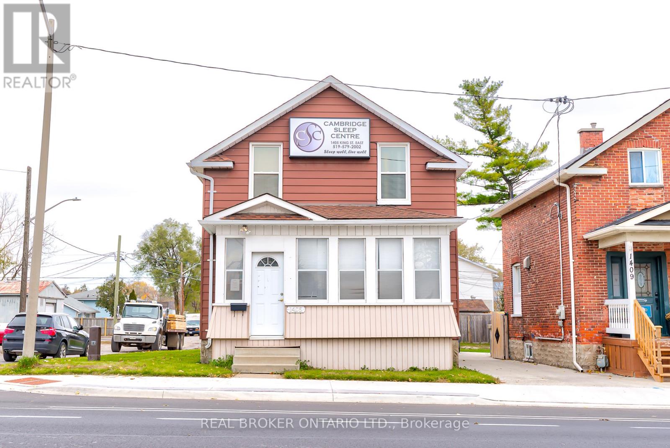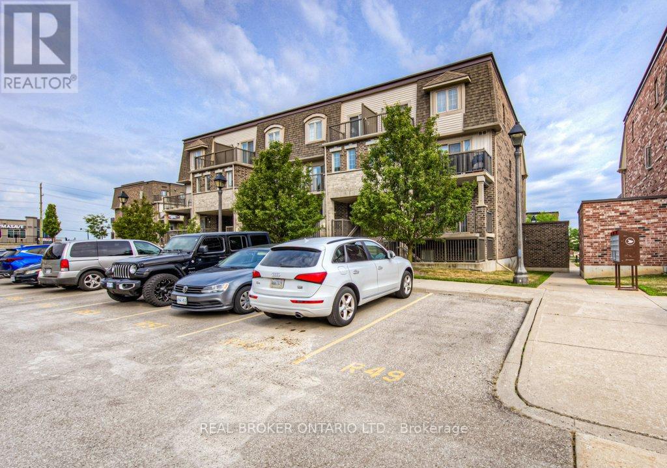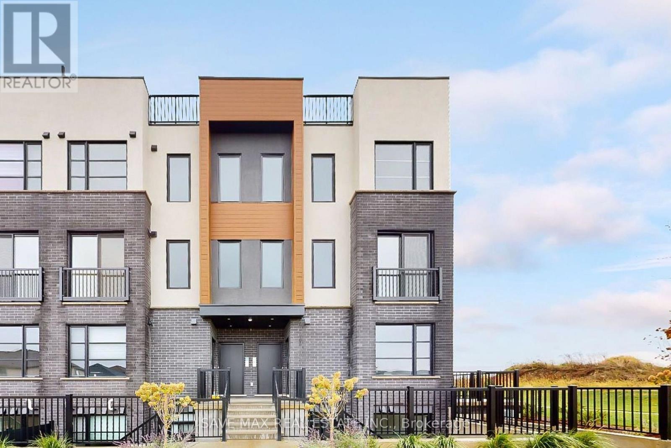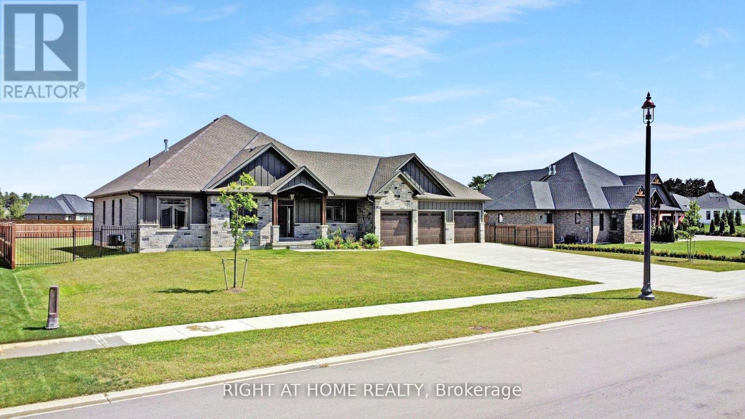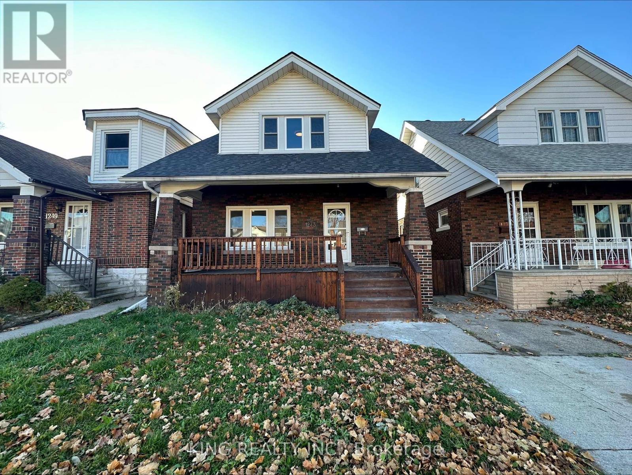1 - 405 Myers Road
Cambridge, Ontario
Step into maintenance-free living with this beautifully updated 2-bedroom, 2-bath condo in Cambridge sought-after East Galt neighborhood. Offering 957 sq. ft. of bright, open living space plus an additional 104 sq. ft. on your private patio, this home is designed for both comfort and style. The spacious primary suite features an oversized closet and a private ensuite, creating the perfect retreat. Finished in spring 2023, the condo showcases modern upgrades throughout, including new flooring, sleek granite countertops, and stainless steel appliances. The kitchens breakfast bar makes a great spot for casual dining, while the open-concept living and dining area provides the ideal space to relax or entertain. Enjoy your morning coffee on the patio or take advantage of the nearby trails, parks, and outdoor activities that make East Galt such a vibrant community. The Birches is conveniently located close to downtown, shopping, dining, and everyday amenities everything you need is right at your doorstep. This is more than just a condo its a lifestyle. (id:61852)
RE/MAX Excellence Real Estate
2 - 405 Myers Road
Cambridge, Ontario
Experience modern comfort in this beautifully updated 2-bedroom, 2-bath townhouse, offering 857 sq ft of stylish interior living space plus a 63 sq ft private balcony perfect for relaxing or entertaining.Built in Spring 2023, this contemporary unit features upgraded flooring, sleek granite countertops, and stainless steel appliances. The open-concept layout provides flexible dining options enjoy meals at the breakfast bar, in the combined living/dining area, or outdoors on your balcony.The spacious primary bedroom includes a generous closet and a private ensuite bath for added convenience.Located in the sought-after Birches community in East Galt, youre just minutes from downtown Cambridge, scenic parks, walking trails, and everyday essentials. With close proximity to the University of Guelph, McMaster University, the University of Waterloo, and Conestoga College all within 35 minutes this home is a fantastic choice for students, faculty, or smart investors alike! (id:61852)
RE/MAX Excellence Real Estate
Main - 427 Krug Street
Kitchener, Ontario
Solid Brick Bungalow Situated On a Spacious & Mature 59 Ft Lot. Main Floor Apartment Offers 3 Bedrooms & 1 Bathroom. Use of Garage (But No Parking In Garage) Newly Paved Driveway! Ideal Location .. Less Than 10 Minutes From Downtown And Right On Bus Route. Close to Major Highways, Public Transit, Schools & Amenities. Don't Let this Incredible Chance Pass You by, Schedule Your Showing Today! (id:61852)
Century 21 Leading Edge Realty Inc.
265 Glenridge Drive
Waterloo, Ontario
Exceptional Investment Opportunity in the Heart of Waterloo! This rare LEGAL DUPLEX , is located in the core strip of Waterloo, making it an ideal choice for investors, professionals, or families looking to live mortgage-free while generating strong rental income.Perfectly situated near Waterloo University, Wilfrid L & St. Jerome Unersities and Conestoga College, with direct bus Route 202 access to all schools, this property offers both convenience and long-term rental demand.Key Features: 11 spacious bedrooms, 6 bathrooms, and 4 kitchens across four self-contained units, 800 sq. ft. permitted extension, completed a few years ago with full City approval , Approved rental license from the City of Waterloo , Separate laundry area for tenants convenience, 4 parking spots available, Roof replaced recently, with all equipment in excellent working condition, Consistently generating over $100,000 in gross annual income for the past three years. Potential to live in the main unit while renting out the other three units, earning approximately $6,000/month in rental income. This property has been professionally managed and well-maintained by the owner, ensuring a smooth transition for the next investor. Whether youre seeking a high-yield rental property or an opportunity to live comfortably while your tenants cover the mortgage, this home is a must-see investment in Waterloos thriving student market. Walk Out Legal Basement (id:61852)
RE/MAX Champions Realty Inc.
29 Pogie Drive
Welland, Ontario
Welcome to 29 Pogie Drive in Dain City, Welland a brand new 3-bedroom, 2-bathroom townhouse offering over 1,200 sq. ft. of modern living space with upgraded builder finishes throughout. This home features an attached garage with a private driveway, an open-concept layout, brand new appliances, and a stylish contemporary design. Perfectly situated within walking distance to the Welland Canal, scenic walking trails, and nearby parks, this property combines comfort and convenience, making it an excellent lease opportunity in a growing community. (id:61852)
Royal LePage Signature Realty
77561 Melena Drive
Bluewater, Ontario
Escape to this delightful waterfront cottage, perfect for family getaways or a relaxing retreat. With 3 bedrooms plus a cozy bunkie, its ready to welcome friends and family. Step outside to your own sandy beach, with municipal beach access just down the road. Inside discover a beautifully renovated kitchen, cathedral ceilings with warm wood accents, and a cozy wood fireplace perfect for curling up with a good book after a day by the lake. More updates include new flooring, roof, and windows for peace of mind. The bluffs in front of the cottage have been carefully maintained, featuring a reinforced retaining wall and additional measures like bluff planting, silt socks, and hydroseeding help keep the waterfront beautiful. Conveniently located between Goderich and Grand Bend, enjoy all that Bayfield and the surrounding areas have to offer: a 9-hole golf course, vineyards and breweries, local farmers markets, and the charm of downtown Bayfield just a 3-minute drive away. (id:61852)
Exp Realty
58 Bellefeuille Road S
West Nipissing, Ontario
If you are looking for a little privacy, try 315 acres on for size! One feature of this property is the owner-constructed 28' x 36' raised bungalow, built like a fort with a half-wrap-around deck. The "cabin-in-the-woods" interior style boasts pine ceilings and hand-crafted kitchen and bedroom cabinetry. Two roomy bedrooms, a laundry room and a 3-piece bathroom are located opposite the equally-roomy living room and kitchen, with no space wasted on hallways. Heating is by wood-burning stove located in the unspoiled basement, with electric baseboard heating as backup. Another feature of the property is the potential to raise some animals. The owner once kept beef cattle, pigs and chickens. Most fencing and outbuildings remain available for that purpose, including a tool shed and an outhouse. Several small fields on the property grow hay. A sizeable vegetable garden is near the house, as is a large dog run, a covered barbeque spit and a seating area under a shady oak tree. A deep (386') drilled well provides plenty of water. The septic system was replaced two years ago as if it were for a 3-bedroom home. Another feature of this property is the trail system. Trails branch out from the house leading to four ponds and three small fields. A trail crosses Hebert Creek, which runs through the width of the property near the house. The owner is a fastidious woodsman who hand-selects timber for his use, which is currently for firewood. A drive through the trails is like a drive through a park because the owner has trimmed many lower branches. Another feature of the property is the fact that it is a wildlife mecca. In the southeast portion of the property, moose tracks are visible everywhere you turn. A hunting blind is located in one of the fields. The OFSC rail trail runs through the southwest portion of the property. Bring your updating ideas, your animals, children, friends, tools, ATVs and snowmobiles to this amazing retreat. This property is offered for sale at $699,000. (id:61852)
Right At Home Realty
1405 King Street E
Cambridge, Ontario
Mixed use Commercial/Residential zoned "C2" property, corner lot 3,918 sqft fronting high-traffic King street in downtown Preston, Cambridge. 5+ private parking spaces side of building the building. This Building can be used for various types of businesses and professional offices. Property gets high exposure daily via King Street downtown Preston. All Windows upgraded (2019), HVAC, New flooring throughout, carpet-free. (id:61852)
Real Broker Ontario Ltd.
F - 240 Rachel Crescent
Kitchener, Ontario
Welcome to this stylish main-floor end-unit stacked townhouse built in 2013, located in the heart of Huron Park, Kitchener! This well-maintained 2-bedroom, 1-bathroom home is perfect for first-time buyers, investors, or downsizers seeking functional living with thoughtful design. Enjoy the ease of single-level living with two private outdoor spaces, a cozy front porch and a peaceful rear balcony off the primary bedroom. The open-concept layout welcomes you into a bright living room and modern kitchen featuring stainless steel/ black appliances, a moveable island, and ample cabinetry. The two bedrooms are tucked quietly at the back of the unit, offering ideal separation from the main living area. This home also includes in-unit laundry, dedicated in-unit storage space, and one reserved outdoor parking spot located close to the front entrance. The pet-friendly complex features multiple visitor parking spaces and beautifully maintained common areas. With low condo fees of just $204/month, covering exterior maintenance, landscaping, and snow removal, this home delivers exceptional value. Close to schools, parks, trails, public transit, shopping, and major highwaysthis is your chance to own in one of Kitcheners most growing and vibrant communities! Furnace (2024) Water Softener (2024) (id:61852)
Real Broker Ontario Ltd.
207 - 3900 Savoy Street
London South, Ontario
Presenting a stylish corner suite in a modern stacked townhome community. This expansive layout is the largest in the complex, offering 3 bedrooms and 2.5 baths. The lower-level primary retreat features a walk-in closet and private ensuite for comfort and convenience. Throughout the home, neutral tones, premium finishes, designer LED lighting, luxury plank flooring, and quartz counters create a refined, contemporary feel. The open-concept kitchen with a generous island is perfect for gatherings and everyday prep, and the open-air balcony extends your living space outdoors. Set in the charming Lambeth neighbourhood, you're minutes to Highway's 401/402, shopping, banks, groceries, and transit. With attractive vendor incentives available, this exceptional corner suite is a must-see (id:61852)
Save Max Real Estate Inc.
18 August Crescent
Norwich, Ontario
18 August Crescent is a modern bungalow constructed by Wagler Homes, offering a blend of comfort and style. This residence features an open-concept design with vaulted ceilings, enhancing the spacious feel of the home. The kitchen is equipped with hard surface countertops and custom cabinetry, providing both functionality and elegance. The primary bedroom includes a large ensuite with a soaker tub and a walk-in closet, ensuring a private retreat. Additional highlights include a triple-car garage, poured concrete sidewalks and a driveway . The basement is partially finished, with exterior walls framed, insulated, and drywalled, and two bedrooms along with a bathroom framed, offering potential for further customization. Situated on a generous lot, this property combines modern amenities with a tranquil setting. Excellent property in exclusive neighborhood. (id:61852)
Right At Home Realty
Main - 1243 Bruce Avenue
Windsor, Ontario
This meticulously upgraded residence offers a perfect blend of modern aesthetics and comfort. Step into luxury with a newer kitchen featuring granite countertops, an inviting dining room, and a spacious living room. The renovations extend to a fully updated bathroom (2023), new floors (2023), and interior doors and fixtures (2023), creating a seamless and stylish living space. The second level boasts three generously sized bedrooms with laundry convenience on the second level adding an extra layer of functionality to your daily routine. This house is not just a beauty; it's also a haven of durability and efficiency. Recent updates include A/C, furnace, and water heater (2025). (id:61852)
King Realty Inc.
