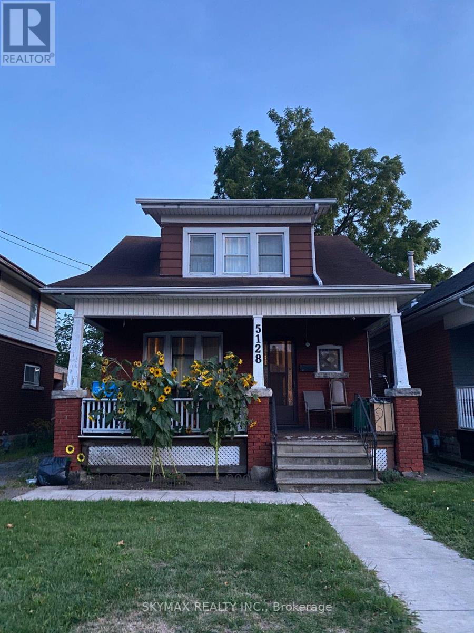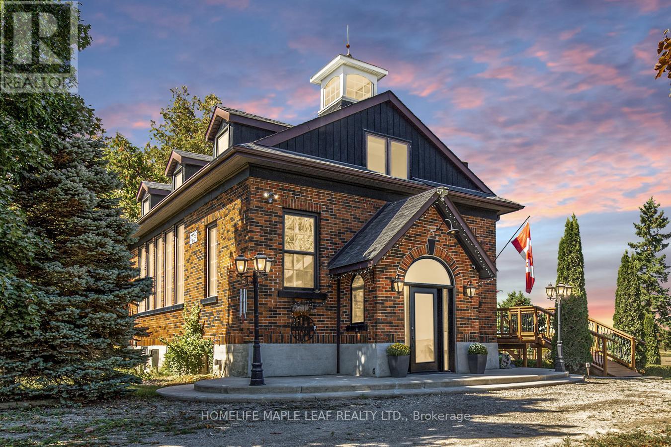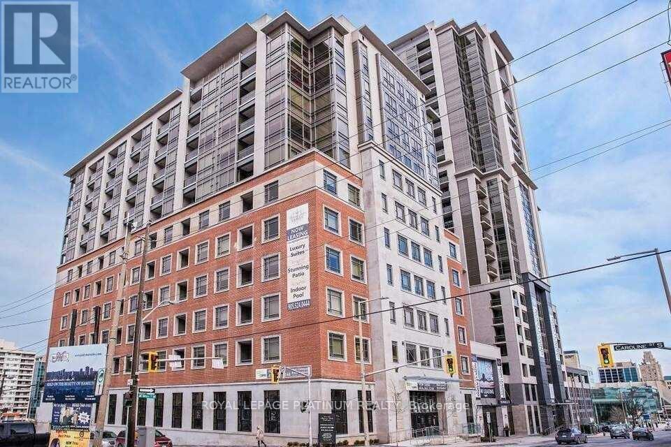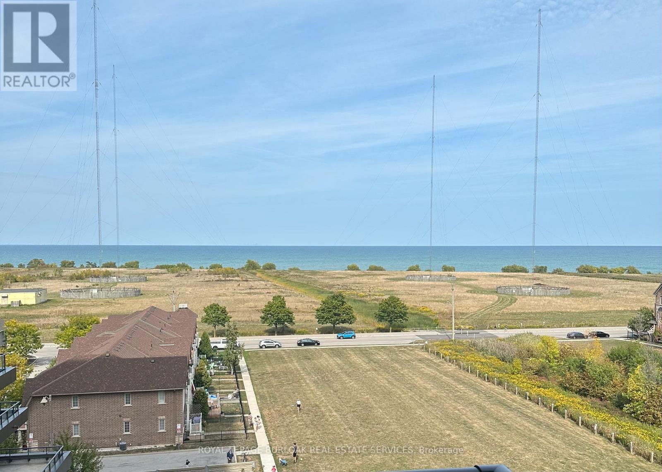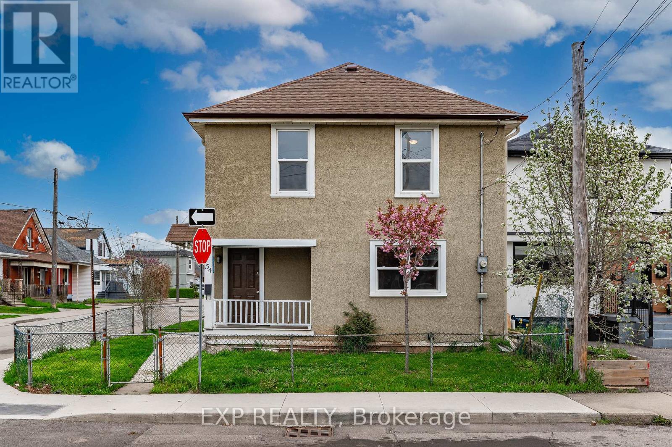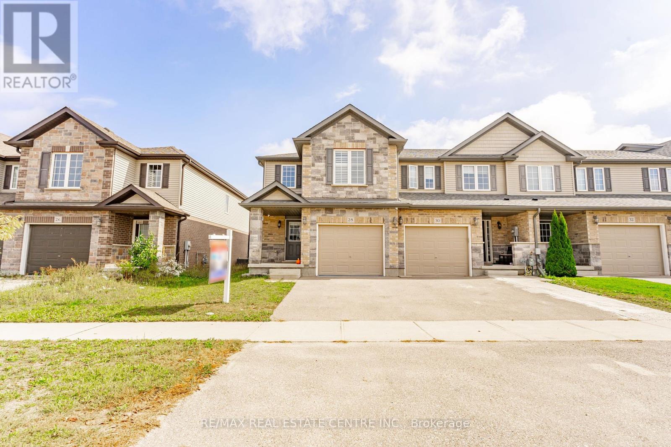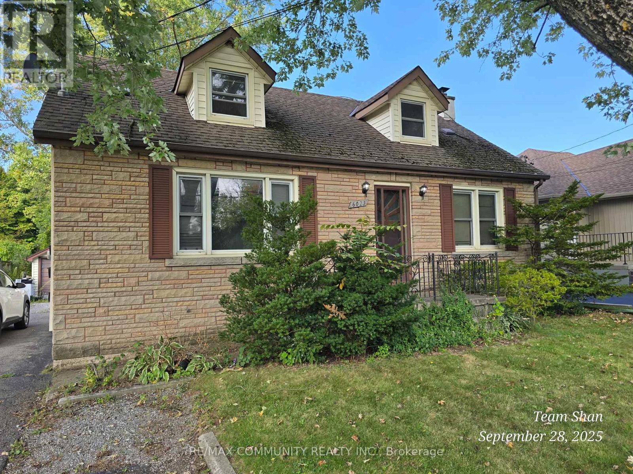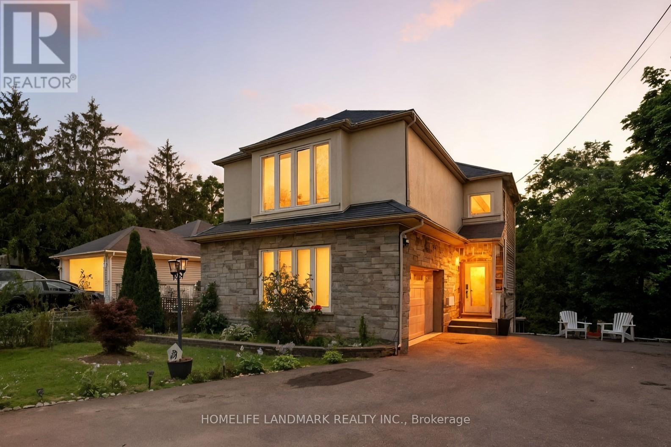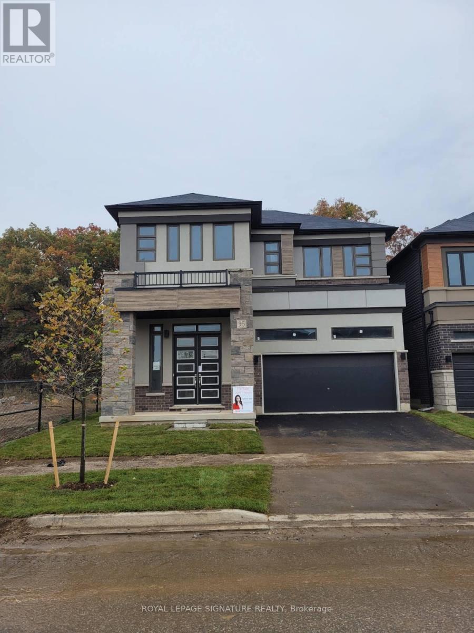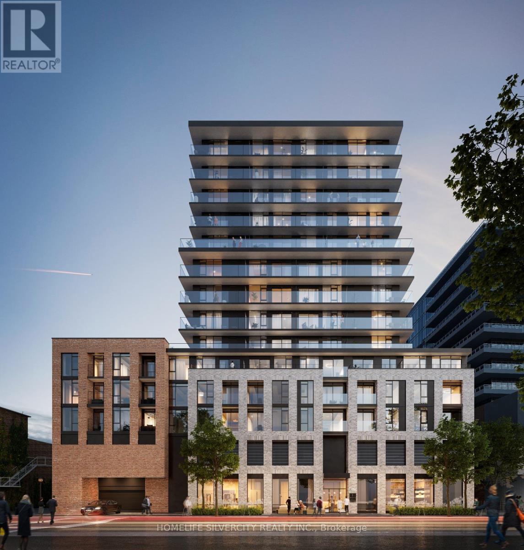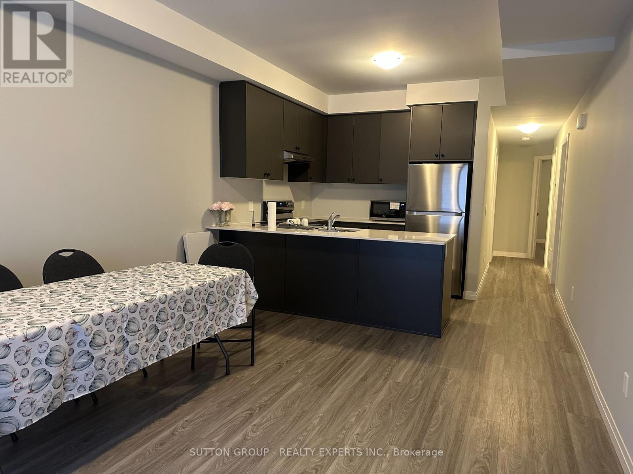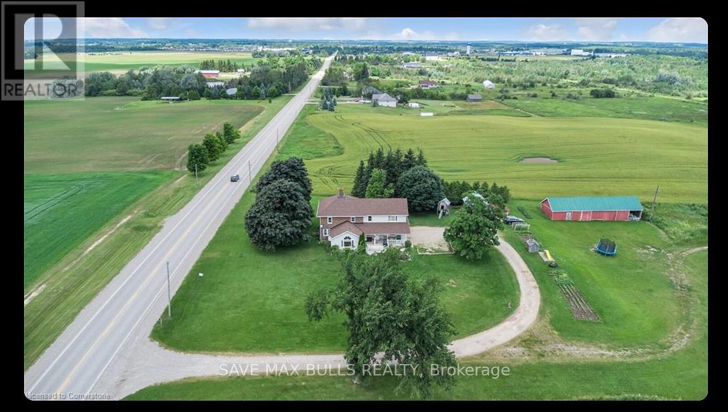5128 Willmott Street E
Niagara Falls, Ontario
Welcome to this beautiful home, ideally situated on a quiet street in a sought-after neighbourhood. Enjoy walking distance to the Falls, excellent schools, and the popular Leslie Park with its public pool. This family-friendly community offers abundant parks, trails, and recreational amenities, while downtown shops, restaurants, and entertainment are just minutes away. With convenient access to major highways, this location truly combines lifestyle and convenience. (id:61852)
Skymax Realty Inc.
244337 5 Side Road
Amaranth, Ontario
Welcome to 244337 5th Sdrd Amaranth, Step inside this beautifully renovated one of a kind 1929 Schoolhouse. A home full of character and space for your family to grow. Built with character, updated for modern living upstairs. Located just outside Orangeville, Caledon and Dufferin County you'll enjoy the perfect blend of peaceful country living and easy access to quaint shops, schools, parks, sports facilites, hospital and many unique restaurants. Upstairs has 3 bedrooms, full bathroom and convenient laundry and historic bell tower in main bedroom. Main Floor has Living and dining rooms with warm oak finishes, office, kitchen and bathroom Basement "Fully finished walk out basement and brand new kitchen appliances, Living room, bathroom and laundry - perfect for guests, teen or an in-law suite. Outdoor has Large Deck and mature grounds on just under one acre perfect for kids and pets to play while remaining easy to maintain. Garage and plenty of parking for family and friends. This one of a kind property is perfect for families who want something special. (id:61852)
Homelife Maple Leaf Realty Ltd.
303 - 150 Main Street W
Hamilton, Ontario
Spacious & Fully Furnished 2BR/2WR Condo in the Heart of Hamilton. Welcome to one of Hamilton's most sought-after luxury condos! This bright and spacious 2-bedroom, 2-washroom unit offers 9 ft ceilings, ensuite laundry, and modern finishes throughout. Perfect for families, young professionals, or students, the unit comes fully furnished for your convenience. Unbeatable Location: Minutes to McMaster University, Mohawk College, and Hamilton General Hospital. Steps from the GO Station for easy commuting. Close to shopping, dining, and all essential amenities rare opportunity to live in style and comfort in Hamilton's booming condo market. (id:61852)
Royal LePage Platinum Realty
612 - 550 North Service Road N
Grimsby, Ontario
Prime panoramic views of Grimsby Beach from 1+1 Bedroom Condo located in sought after Waterfront Community. Living Room and Primary Bedroom offer floor to ceiling window allowing loads of natural lighting. Features include; Stainless Steel Appliances, Spacious Kitchen Island, In Suite Laundry, Closet Organizers, Ensuite Privilege, In Suite Laundry, Heater Underground Parking Space (id:61852)
Royal LePage Burloak Real Estate Services
54 Frederick Avenue
Hamilton, Ontario
Rare opportunity to own a fully legal triplex in one of Hamilton's most vibrant and walkable neighbourhoods. This smartly updated, income-generating property is ideal for hybrid buyers looking to live in one unit while renting the others, or for savvy investors building their portfolio.The front unit is a spacious 3-bedroom + den layout, freshly painted with an updated kitchen and bathroom, charming bay windows, and a workshop, perfect for families or owner-occupants. The two 1-bedroom units (each with separate entrances) offer clean, bright living spaces, one featuring a private balcony;. All three units have been tastefully refreshed and include updated baths, newer windows. Well maintained throughout, a forced-air boiler (2009), and a hot water tank (2017). Each unit includes a fridge and stove. Located steps to Ottawa Streets shops, Centre Mall, schools, Tim Hortons Field, parks, and public transit, this Crown Point gem scores high for convenience and lifestyle. With strong rent potential and turnkey condition, this is a low-risk, high-reward investment. (id:61852)
Exp Realty
28 Newstead Road
Brant, Ontario
This Bright And Spacious 4-Bedroom, 2.5 Bathroom Family Home Features An Open Concept Living And Dining Area With A Large Kitchen, Upgraded Cabinets, And Granite Countertops. Walk Out Through Oversized Patio Doors To A Fully Fenced Backyard With A Deck Perfect For Entertaining. The Upper Level Offers A Primary Bedroom With A Walk In Closet And Ensuite Bath, Plus Three Additional Generous Sized Bedrooms With A 4-Piece Main Bath. The Lower Level Includes Convenient Laundry, Cold Storage And Plenty Of Potential For Customization, With A Side Entrance To The Basement Easily Doable. Additional Highlights Include Laminate Flooring On The Main Level And A Prime Location Just Steps Away From Shopping And Amenities. Offers Welcome Anytime. (id:61852)
RE/MAX Real Estate Centre Inc.
6023 Montrose Road
Niagara Falls, Ontario
Located in the highly sought-after neighborhood of Niagara Falls, this self-contained 2-bedroom,second-floor unit offers both comfort and convenience. Enjoy easy access to all local amenities andthe renowned attractions of Niagara Falls. This unit features a private laundry room, ensuringadded convenience, and operates on a separate hydro meter. Tenants are responsible for allutilities. Available for immediate occupancydont miss out on this excellent rental opportunity! ** This is a linked property.** (id:61852)
RE/MAX Community Realty Inc.
38 Woodrow Street
St. Catharines, Ontario
Rare gem! Dont miss out on this gorgeous detached family home with breathtaking ravine views nestled in the quiet neighbourhood of Secord Woods, St. Catharines. This entertainers dream features *** cosy stone clad FIREPLACE in the living room *** OPEN CONCEPT main floor *** oversized picture windows *** main floor walk-out to deck with STUNNING RAVNE VIEWS *** BASEMENT WALK-OUT to patio and ravine adjacent backyard *** gorgeous kitchen with huge GRANITE TOPPED ISLAND *** beautiful HARDWOOD FLOORS throughout main and second floors *** spacious master bedroom with walk-in-closet and ensuite bathroom *** PRIVATE BACKYARD with no neighbours behind *** convenient upstairs laundry *** two car garage *** long double driveway. Connect with nature in nearby parks and forest trails while enjoying the convenience of living minuets from restaurants, grocery stores, Queen Elisabeth Way, HWY 406, public transport and more. (id:61852)
Homelife Landmark Realty Inc.
95 Macklin Street
Brant, Ontario
UNBEATABLE PRICE! MOVE-IN IMMEDIATELY! THIS WONT LAST LONG! DONT WAIT, ACCEPTING OFFERS NOW! Schedule your private viewing before it's gone! Move in IMMEDIATELY or as a perfect an investment to rent out multiple rooms. This stunning brand-new detached CORNER LOT home featuring an elegant Hardwood floor, ALL BRICK exterior, 3159 sq ft. Your dream home is back against the serene tree lines, where tranquility meets privacy-no neighbours insight at the back. This exceptional property offers 5 bedrooms and 4 bathrooms, a double-car garage. Situated in the upcoming Nature Grand community in Brantford. Don't miss out on the exquisite Adonis Model 6, Elevation C. The premium corner lot is worth $50,000 and over $60,000 in upgrades. All-brick around the house, 10 ft ceiling, hardwood and upgraded oak stairs with premium posts and spindles. The basement upgraded large windows, full with natural light. It's not just a home; it's a luxury lifestyle. Minutes to Grand River, High 403, Downtown Brantford, Wilfrid Laurier University Campus, Costco, YMCA, golf courses, schools, trails, parks, plazas and all other amenities. (id:61852)
Royal LePage Signature Realty
406 - 1 Jarvis Street
Hamilton, Ontario
Modern 2 Bdrms + Den with 2 Washrooms + 1 parking spot. Very well designed for modern living. 15 Min-Walk to All Amenities Like Restaurants, Bars, Cafes, Museums & Entertainment, Architecture And More. Proximity (Within 10 Mins) To McMaster University, Hill field College, Mohawk College, Quick Access to Multiple Commuting Options; Go Station, Highway 403, QEW. This Condo offers the perfect blend of Luxury and convenience located at prime Downtown Hamilton. Beautiful, Sun Filled And Spacious Bedroom+ Den. 710 Sq. Ft. + 51 sq. ft. balcony. Laminate Floors Throughout. Gorgeous Kitchen with Quartz Countertop & B/I Stainless Steel Appliances. Separate Den. Blinds will be installed before closing. (id:61852)
Homelife Silvercity Realty Inc.
14 - 10 South Creek Drive
Kitchener, Ontario
Modern Main-Level 2-Bed, 2-Bath Townhouse for Lease at 14-10 South Creek Dr, Kitchener. Discover contemporary living at its finest in this beautifully designed main-level townhouse offering an open-concept layout filled with natural light, spacious bedrooms, stylish bathrooms, and sleek modern finishes throughout. The bright and airy interior creates the perfect balance for everyday living and entertaining, while the ground-level entry provides added ease and convenience. Located in a highly sought-after Kitchener neighborhood, you'll enjoy proximity to parks, shopping, transit, and other local amenities, making this an ideal choice for anyone seeking a comfortable, modern home in the heart of the city. (id:61852)
Sutton Group - Realty Experts Inc.
475461 County Road 11 Road
Amaranth, Ontario
Breathtaking property on approximately 83 acres with endless possibilities ideal for investors and renovators. The land includes approximately 77 workable acres currently leased, providing income potential. A 2,500 sq. ft. (approx) detached home is situated on the lot and requires repair and renovation. A large portion of the property is farmland, offering a wide range of future opportunities. Conveniently located just 3 minutes from Shelburne and 15 minutes from Orangeville, with easy access to Highway 10. Surrounded by both residential and industrial areas, the property offers excellent accessibility year-round. (id:61852)
Save Max Bulls Realty
