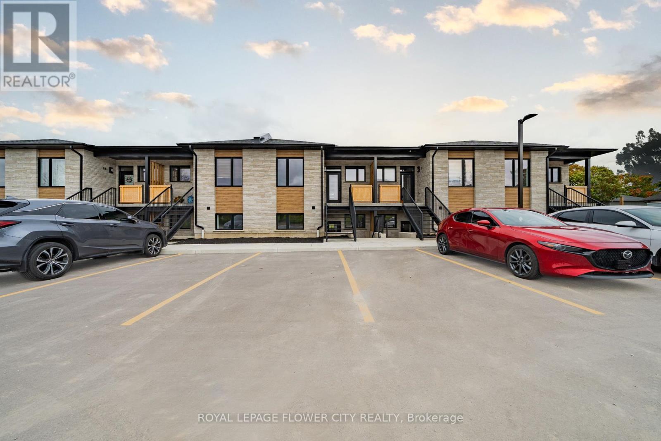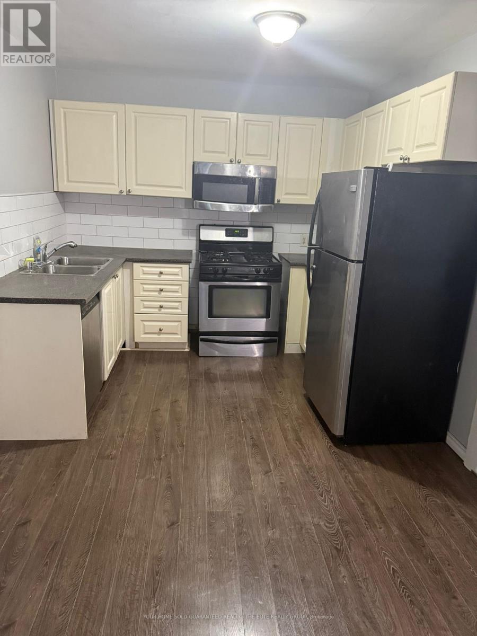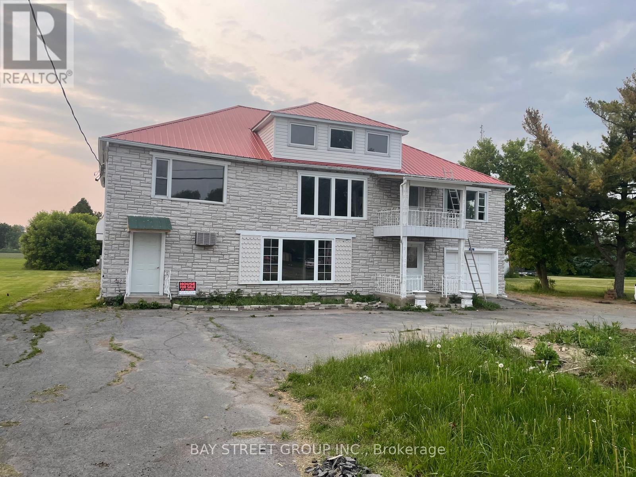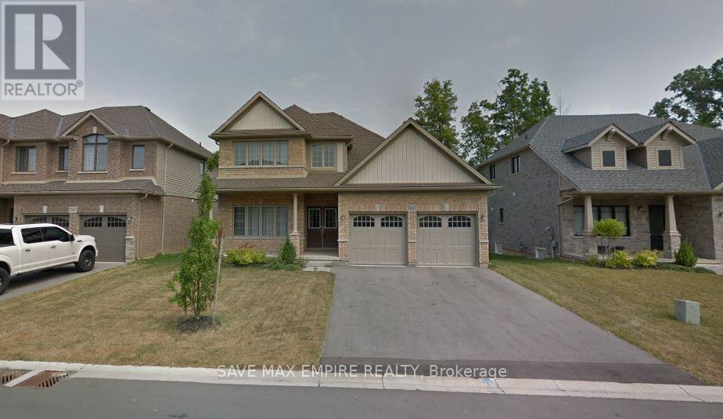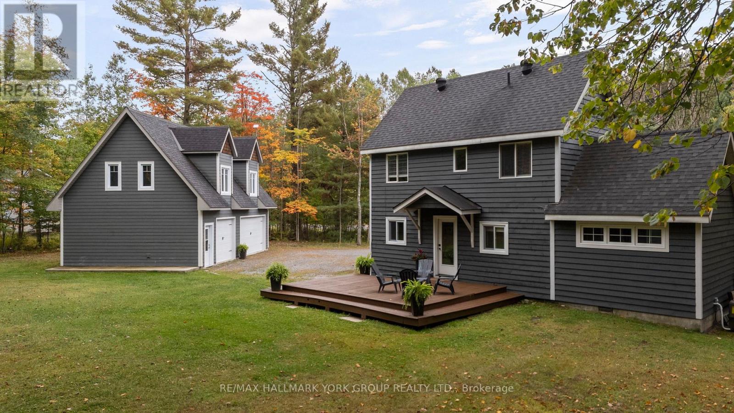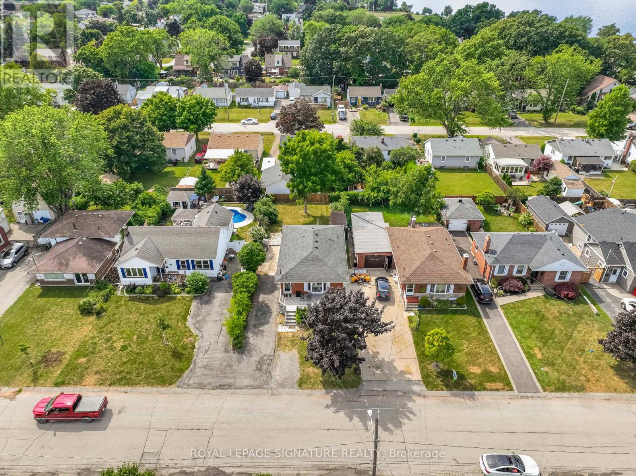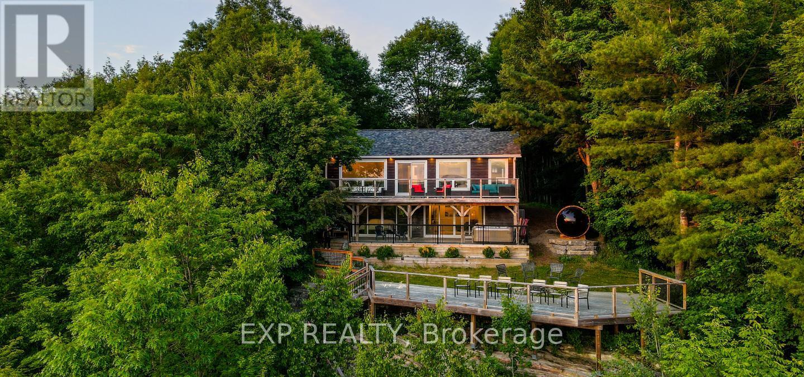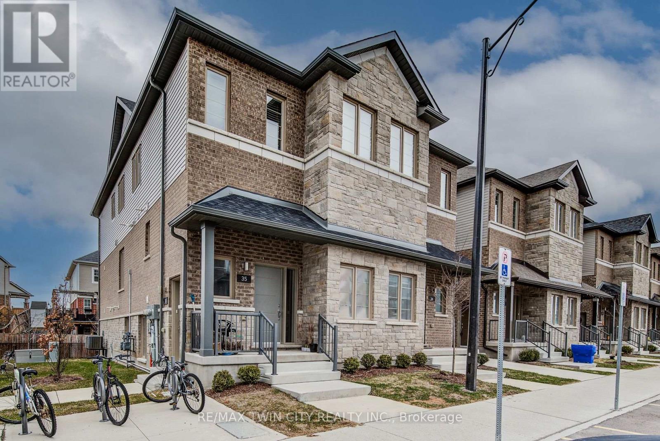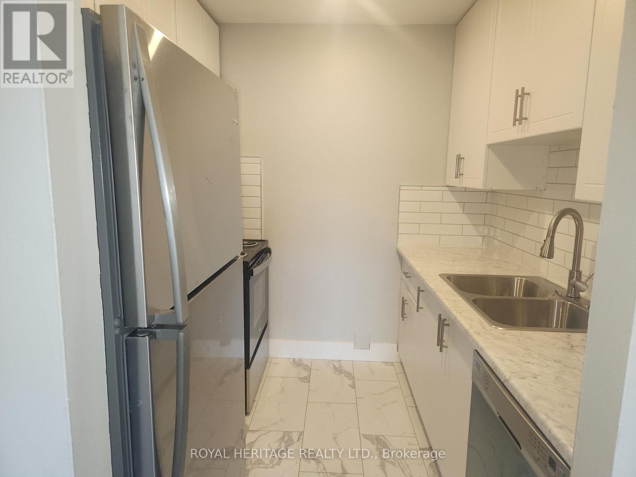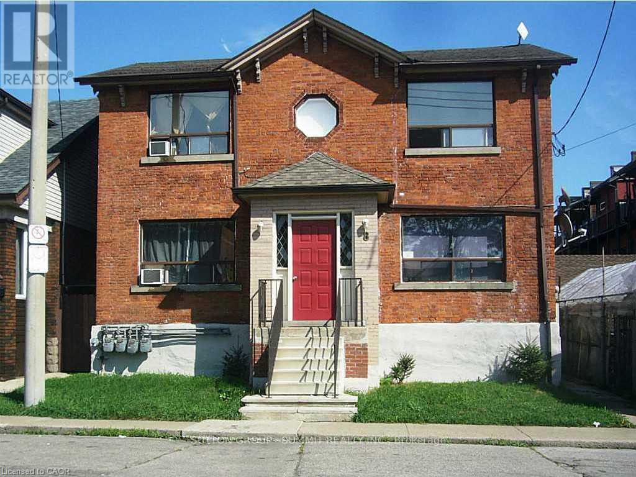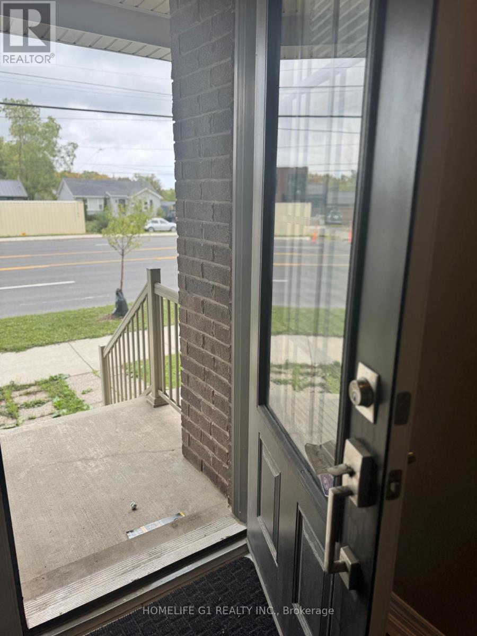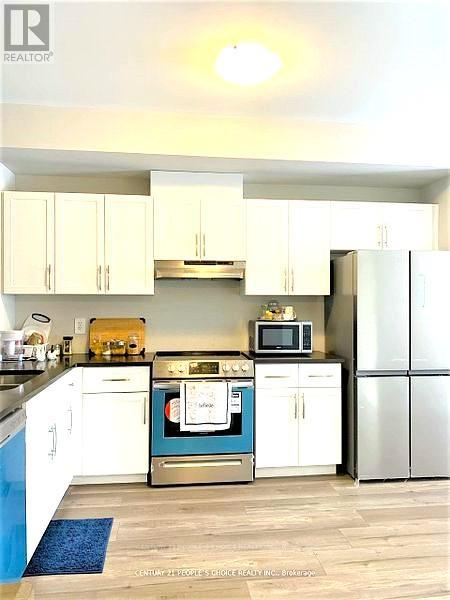20 - 440 Wellington Street
Wellington North, Ontario
Contemporary 2-bedroom, 2-bathroom stacked townhome featuring a bright open-concept layout. The custom kitchen boasts elegant cabinetry, a spacious island, and modern pot lights, flowing into a cozy living area complete with an electric fireplace. The primary bedroom with a walk-in closet and a private 3-piece ensuite, while the second bathroom a convenient Jack & Jill - serves guests or family with ease. Step outside to your own private sunken patio, and enjoy the added benefits of designated parking and high-quality finishes throughout. Set in a newly built complex this home perfectly blends comfort and contemporary design. (id:61852)
Royal LePage Flower City Realty
Upper - 46 Grove Street
Welland, Ontario
Experience Welland living in this modern 3-bedroom apartment. The open-concept layout is bright and spacious, offering a comfortable space for everyday living. The kitchen features quality appliances, ample cabinetry, and sleek countertops, flowing seamlessly into the living area. Each bedroom provides a peaceful retreat, and large windows bring in abundant natural light throughout the home. Located in the heart of Welland, you'll have easy access to shops, restaurants, parks, and entertainment everything you need is just steps away. **EXTRAS** Includes one surface-level parking spot. Tenant pays 70% of gas and water and their own hydro. (id:61852)
Your Home Sold Guaranteed Realty - The Elite Realty Group
21127 Concession 5 Road
South Glengarry, Ontario
Welcome to this beautifully renovated home at prime location offering modern design, spacious living, and exceptional investment potential. Whether you're a first-time buyer or a savvy investor, this property checks all the boxes with a Triplex application already submitted, paving the way for future rental income opportunities. The main floor features a stunning 400 sq ft open-concept kitchen, complete with quartz countertops, brand-new stainless steel appliances, and high-end finishes perfect for cooking, entertaining, or everyday family living. Step out onto your private balcony and enjoy the seamless indoor-outdoor lifestyle. Additional highlights include: Brand-new 200 AMP electrical service ideal for smart home upgrades and EV charging,R3 Zoning (with some conditions) offering flexibility for multi-unit use Spacious attic potential to add another unit (buyer to verify)Natural gas line application submitted expected to be connected in the coming weeks . Don't miss this opportunity to own a turnkey property with both immediate comfort and long-term potential. (id:61852)
Bay Street Group Inc.
7547 Lionshead Avenue
Niagara Falls, Ontario
Stunning Customized Bungaloft This beautifully upgraded bungaloft offers a thoughtfully customized layout and over $160,000 in premium upgrades too many to list! The main floor features a spacious primary bedroom with a luxurious ensuite, plus an additional bedroom for added convenience. Upstairs, you'll find two more bedrooms, a full washroom, and an open loft area, perfect for extra family space or added privacy. With soaring raised ceilings and a bright, open-concept living, dining, and chefs kitchen, this home is designed for modern living and effortless entertaining. Enjoy year-round outdoor living on the expansive covered deck. The fully finished basement apartment includes a separate side entrance, 2 bedrooms, a full kitchen, washroom, and a large recreation area ideal for multi-generational living or potential rental income. Located just 20 minutes from Niagara Falls and steps from Thundering Waters Golf Club, this is not just another investor property it's a rare opportunity to own a truly exceptional home. Over 2,300 sq.ft. above grade + 1,600 sq.ft. finished basement! Condo fees of $45 for Roads maintenance (id:61852)
Save Max Empire Realty
1628 Muskoka Road N
Gravenhurst, Ontario
Nestled on a peaceful 0.76 acre, park-like property, this Muskoka retreat blends comfort, charm and quiet serenity. The 1,694 sq ft chalet-inspired home, offers 3 bedrooms and 3 bathrooms, designed for relaxed living and gatherings. Inside the home, a modern rustic atmosphere flows through with wide-plank hardwood floors, exposed beams and thoughtful touches like a classic clawfoot tub. The main floor primary suite feels like a private hideaway with vaulted ceilings a spa like 3 piece ensuite featuring a stone shower, a walk-in closet, all overlooking a large patio. Upstairs the vaulted loft offers a cozy space to relax or entertain accompanied by two additional bedrooms and a full 4 piece bathroom. A rare triple-car detached garage with heated radiant slab flooring and a bright 500 sq. ft. loft above provides endless possibilities - from a studio, gym or office to a future coach house, as services and plumbing rough-ins are already in place. Below, a clean and functional 5' crawlspace provides storage and houses the home's services, insulated with spray foam and finished with a concrete floor for durability. Recent updates give peace of mind, including a newer roof (2016), on demand water heater (2018), fresh kitchen counters (2023), a new furnace (2023) along with tasteful cosmetic upgrades that add to the home's welcoming feel. Located just minutes from town on a paved year-round road, this property offers the best of Muskoka living - tranquil country privacy with all the conveniences of municipal services and high-speed internet. A perfect blend of cozy retreat and everyday comfort, this is a place to slow down, breathe and truly feel at home. (id:61852)
RE/MAX Hallmark York Group Realty Ltd.
77 Fairview Road
Grimsby, Ontario
Discover Your Next Great Move At 77 Fairview Rd In Grimsby! This Fully Renovated Home Offers Incredible Versatility With 3 Bedrooms Main Floor And A Complete 2-Bedroom Suite Downstairs Perfect For Extended Family Or Extra Income. Step Inside And Be Greeted By A Bright, Open-Concept Layout Featuring A Stylish Kitchen With Stainless Steel Appliances. Freshly Updated Flooring Runs Throughout The Main and Lower Level, Complemented By A Cozy Gas Fireplace That Adds Warmth And Charm. Walk Out From The Dining Area To A Fully Fenced Backyard And Private Patio Ideal For Summer BBQs, Kids, Or Pets. A Private Driveway Offers Parking For Up To 5 Cars. Thoughtful Upgrades Include Extra Soundproofing Between The Basement And Main Floor For Ultimate Privacy. The Finished Basement Boasts A Separate Entrance, Its Own Kitchen, Bathroom, Laundry, And Two Spacious Bedrooms A Turn-Key Setup For In-Laws! Currently Operating As A Successful Furnished Full Service Rental This Property Is A Fantastic Opportunity For Investors Looking For Solid Rental Income In A Growing Community. Nestled In A Family Friendly Neighbourhood Close To Great Schools, Parks, Local Shops, Wineries, And With Quick QEW Access This Is Grimsby Living At Its Best. Whether You're Looking To Settle In Or Expand Your Investment Portfolio, This Home Checks All The Boxes. Don't Miss It Just Move In And Start Living! (id:61852)
Royal LePage Signature Realty
1047 Whyman Road
Algonquin Highlands, Ontario
Perched above the pristine shores of Boshkung Lake, 1047 Whyman Road is a storybook four-season retreat where luxury and nature meet. This architecturally striking 2+2 bedroom, 2-bathroom home is set on a gently sloped lot with breathtaking panoramic views, western sunset exposure, and sandy walk-in waterfront perfect for families, investors, or those seeking refined relaxation.The elevated design blends rustic charm with modern minimalism. Wrapped in black exterior accents and tiered decking, the home invites you into open-concept interiors flooded with natural light. Wide-plank floors, vaulted ceilings, and a spa-like primary suite with soaker tub elevate every space. A panoramic barrel sauna and hot tub on the patio overlook the lake, creating a wellness sanctuary right at home.Upgrades include a new septic system, electrical panel, Starlink Wi-Fi, and year-round municipal road access. A new dock extends into deeper water, ideal for boating, swimming, and fishing across the renowned three-lake Boshkung chain.Whether hosting family at Christmas, retreating for a quiet weekend, or generating passive income from a proven rental history, this property offers both lifestyle and legacy. Just 20 minutes from Haliburton, Minden, and Sir Sams Ski Hill, this rare offering delivers on every front a luxury lakeside escape designed to impress. (id:61852)
Exp Realty
35 - 205 West Oak Trail
Kitchener, Ontario
Welcome to this bright and modern end-unit stacked townhome, offering over 1,600 sq. ft. of living space. Less than 5 years old, this home features 4 spacious bedrooms and 2 full bathroomsperfect for families or those needing extra space. The open-concept layout includes a large living room, dining area, and a stylish kitchen with quartz countertops, stainless steel appliances, and plenty of storage. As an end unit, it offers extra privacy and natural light throughout. Located in a highly desirable neighborhood, you're close to top-rated schools, RBJ Schlegel Park, and the soon-to-open multiplex sports complex. With its modern finishes, great layout, and prime location, this home is a must-see. Dont miss your chance to make it yours! (id:61852)
RE/MAX Twin City Realty Inc.
202 - 8800 Willoughby Drive
Niagara Falls, Ontario
Welcome Home To This Sparkling 3 Bedroom 1 Bath. Move-In Ready Home . Enjoy a Newly Renovated Kitchen & 4 piece Bath, Freshly Painted Throughout, Large Living Space, Dining Area, and 3 Good Sized Bedrooms. Coin Laundry On Location, And Surface Parking Spot if desired. The outdoor balcony space is private and large. This Well Maintained Building Is Located Close To All Amenities & Public Transit. Highly Sought After Area. Shows A+++ Extras: Stainless Steel- Fridge, Stove, Dishwasher. (id:61852)
Royal Heritage Realty Ltd.
8 St Matthews Avenue
Hamilton, Ontario
Turn-Key 4-Unit Investment Property in a Prime, Established Neighbourhood. Well-maintained and fully functional fourplex ideally located near schools, public transit, and shopping amenities. The property features five separate hydro meters, four individual furnaces, and four hot water heaters, offering independent utility setups for each unit. Units 1, 2, and 4 are currently leased; Unit 3 is vacant and offers an estimated rental income of $1,495/month, presenting an excellent opportunity for owner-occupancy or immediate leasing. Situated on a good sized lot with three parking space, 2 of which are in the garage. The property also includes a walk-up basement with a shared laundry area and additional space. Ideal for investors seeking reliable cash flow in a high-demand rental area. Interior pictures are for vacant unit #3 ONLY (id:61852)
Sutton Group - Summit Realty Inc.
2 - 1890 Rymal Road E
Hamilton, Ontario
Three Storey Townhouse in the heart of Hamilton. Ideally suited for a young couple/family. Stainless steel appliances, good sized bedrooms. Family room can be used as a third bedroom. Open concept! Close to all amenities such as school, shopping, plaza and much more. Tenant pays all the utilities which is 100% (id:61852)
Homelife G1 Realty Inc.
52 - 720 Grey Street
Brantford, Ontario
Premium & Upgraded Unit. Excellent Floor plan& VerySpacious.StunningBright,Spacious02 Beds+02 Full Bath Freehold Townhouse(2nd&3rdFloor Only).One of the Most Desirable Prime Locations In Brantford (Hwy403/Hwy18).The 2nd floor Boasts a large Living Room + Upgraded Premium Upgraded Kitchen with Quartz Counter, Separate Dining & Family Area with Large Balcony. 3rd Floor has Two More Spacious Bedrooms with Two Full Baths and Full Size Washer & Dryer. 01 Parking Spot included in the Rent. (id:61852)
Century 21 People's Choice Realty Inc.
