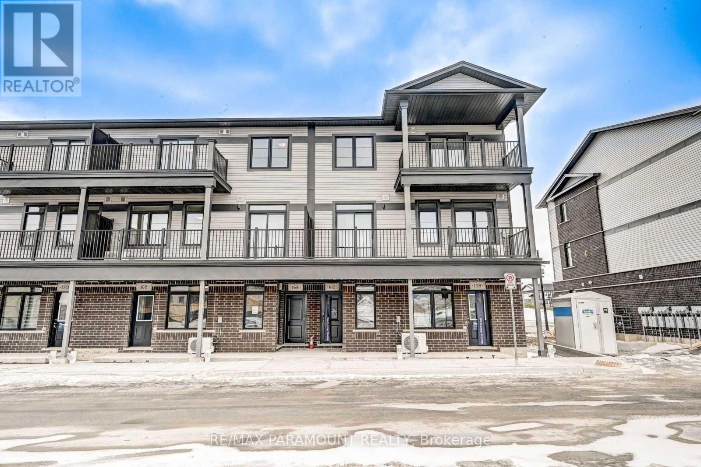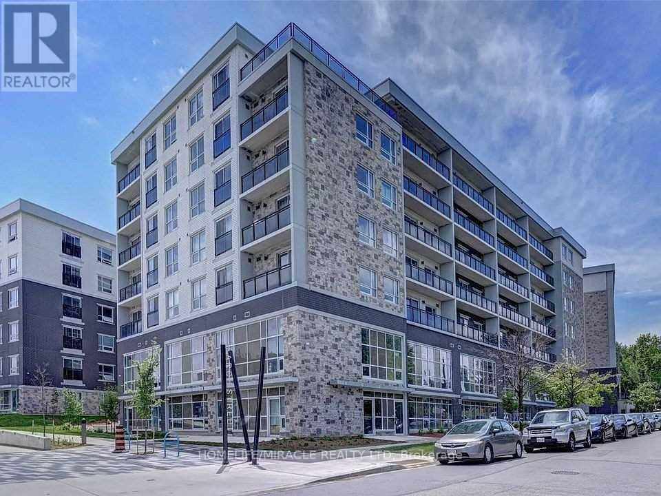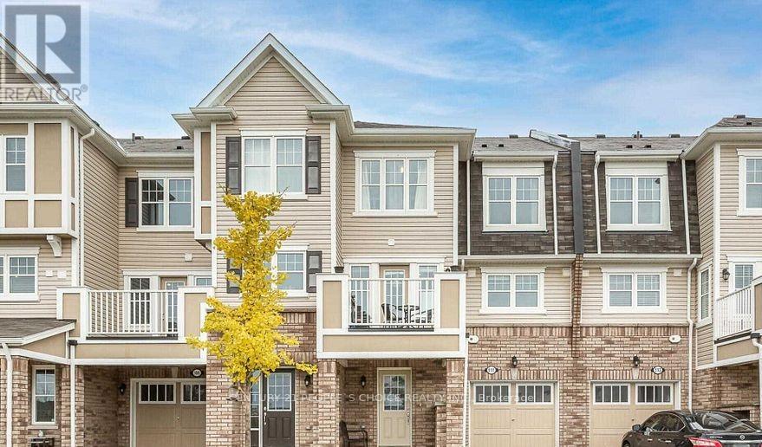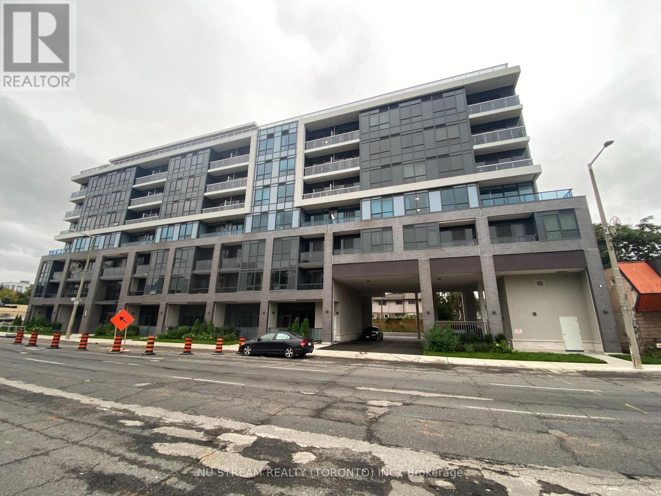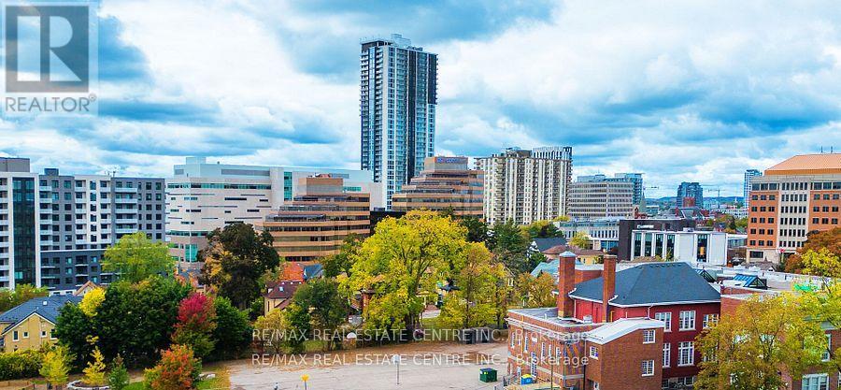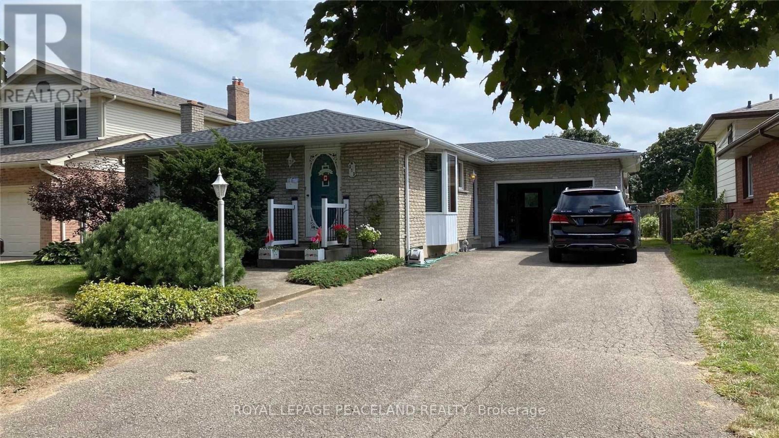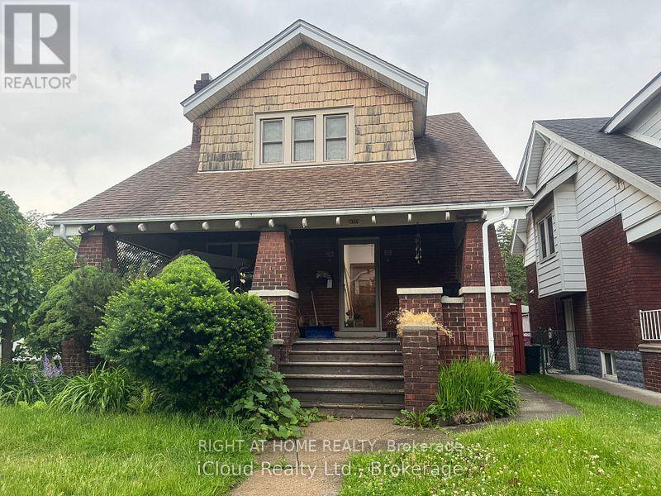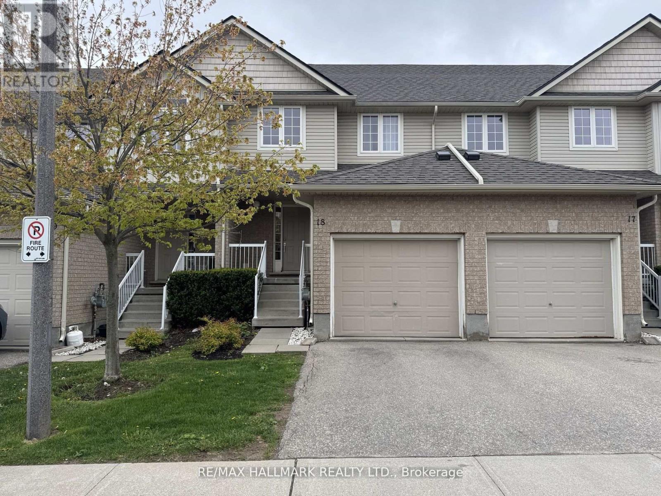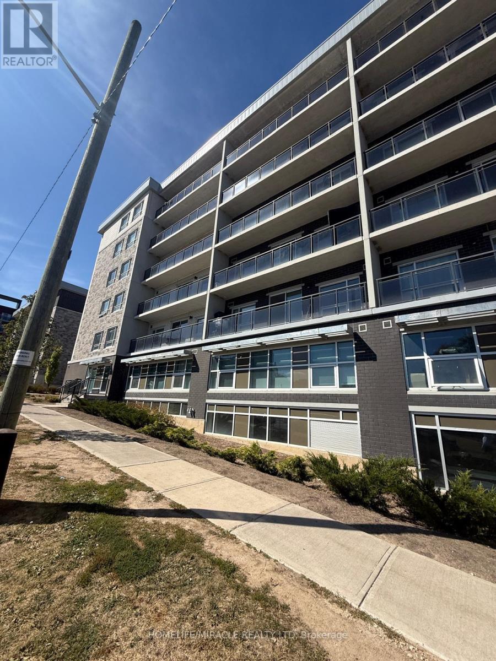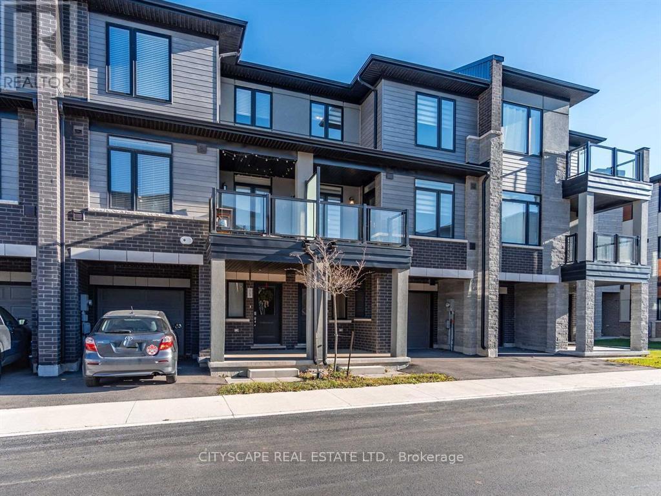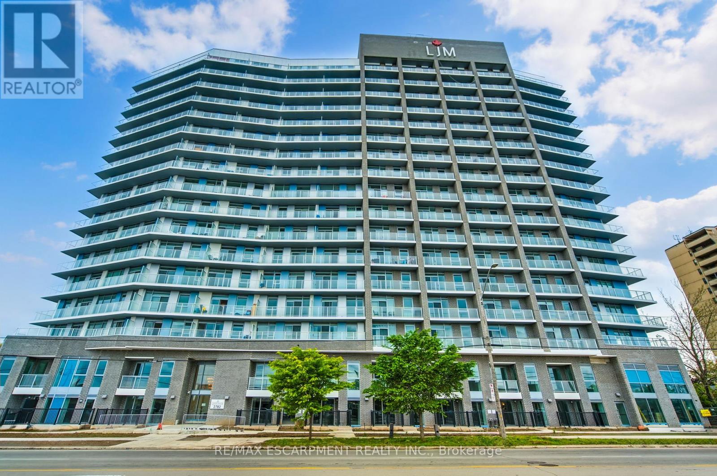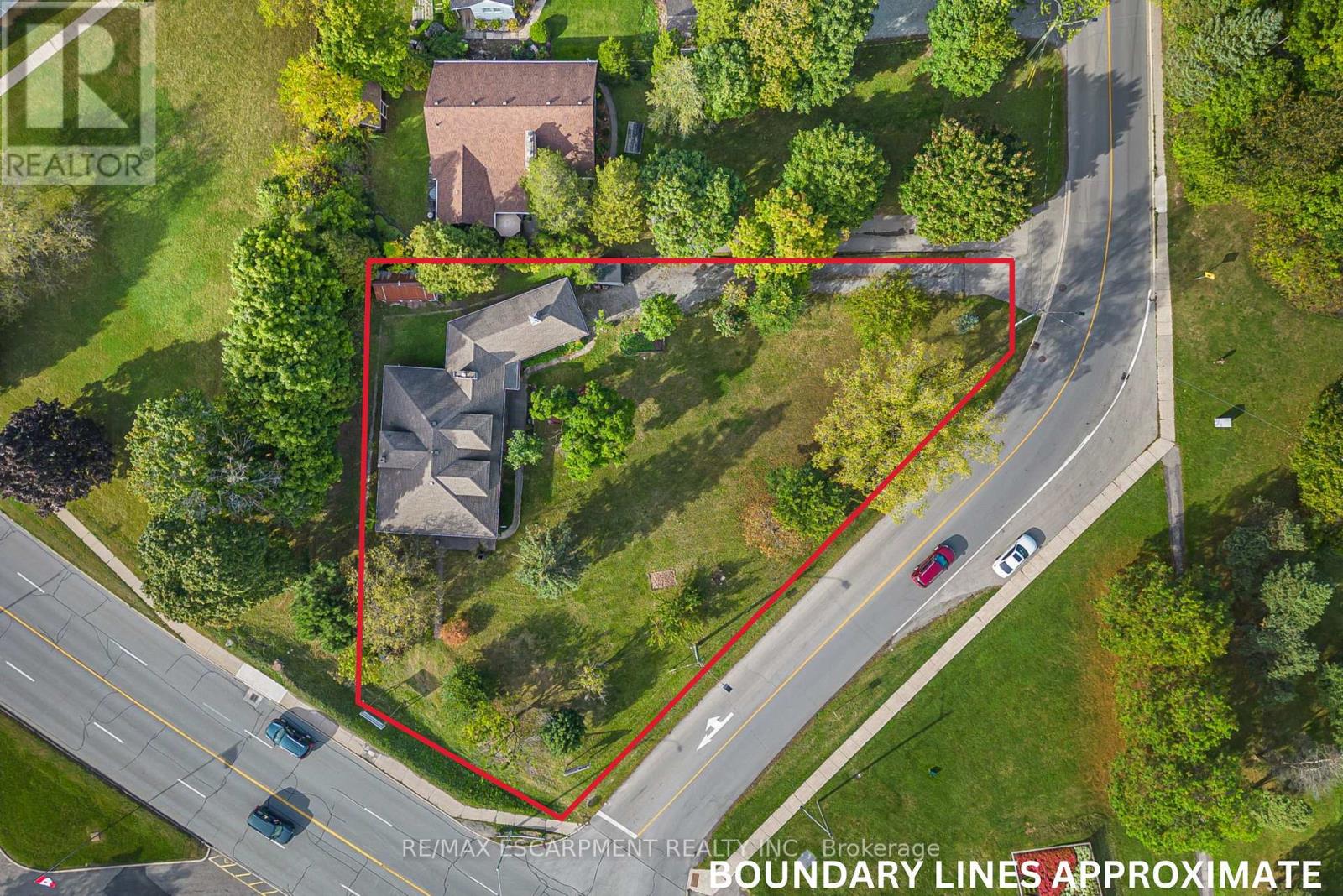162 Oat Lane
Kitchener, Ontario
End Unit Urban Town, Recently Built Unit Offers Spacious Layout On The Same Floor. Beautiful Kitchen With Extended Tall Cabinets, Center Island, Stainless Steel Appliances, Front Load Laundry, Primary Bedroom With W/I Closet, 3 Pc Washroom And Balcony, Great Room With Balcony, One Surface Parking (id:61852)
RE/MAX Paramount Realty
103 - 275 Larch Street
Waterloo, Ontario
Welcome to The Block at 275 Larch Street, located right in the heart of Waterloos university district! This stylish and contemporary condo offers the perfect blend of comfort, convenience, and lifestyle. Spacious Layout Thoughtfully designed open-concept living and dining area with plenty of natural light. Modern Finishes Sleek kitchen with stainless steel appliances, quartz countertops, and ample cabinet space. Comfortable Living Bright bedroom(s), modern bathroom, and in-suite laundry for added convenience. Lifestyle Amenities Fitness center, lounge, study spaces, rooftop terrace, and more, all within the building. Prime Location Steps to Wilfrid Laurier University, University of Waterloo, Conestoga College Waterloo campus, public transit, restaurants, cafés, and shopping. This unit is perfect for students, young professionals, or anyone seeking a vibrant urban lifestyle in a prime Waterloo location. (id:61852)
Homelife/miracle Realty Ltd
111 Glenvista Drive
Kitchener, Ontario
This 3 Storey Stunning Freehold Townhouse Offers 2 Bed, 3 Washrooms, Great Room, Kitchen With Granite Counter, Backsplash And S/S Appliances, Dining Room, Good Sized Balcony Providing A Breathtaking Pond View. Laminate On The 2nd Floor (id:61852)
Century 21 People's Choice Realty Inc.
714 - 415 Main Street W
Hamilton, Ontario
Welcome To westgate Condo On Main, Bright and Well-maintained 1 bedroom + Den, Open Concept layout, modern kitchen with stainess steel appliances, in-suite laundry. Building amenities include a fitness room, party room, rooftop terrace, and BBQ allowance. Great location close to Downtown Hamilton, Mcmaster University, Transit, Hospital, Shopping, Highway and more. 1 parking included, Tenants responsible for utilities. (id:61852)
Nu Stream Realty (Toronto) Inc.
1809 - 60 Frederick Street
Kitchener, Ontario
Beautiful "Dtk Condos" in Kitchener Downtown 2 Bed, 2 Full Baths, Corner Unit With Breath Taking Views; 690 Sf + 75 SF Balcony, 1 Parking, 1 Locker, Includes Numerous Upgrades & Modern Finishes: Quartz Counters, Pot Lights & 9 Feet Ceilings, Great Natural Light From The Balcony & Massive Floor-To-Ceilings Windows; Step To the Ion Light Rail System, Transits,, Tannery, Conestoga College, University of Waterloo School of Pharmacy, Communitech, D2L & Google Offices. Modern Condo To Live! (id:61852)
RE/MAX Real Estate Centre Inc.
313 Main Street
St. Catharines, Ontario
In The Heart Of Port Dalhousie, This Updated Family Home Features 2 Bdrm Upper And 3 Bdrm lower, Large Living Room And A Spacious Recreation Room. This Home Has Plenty Of Room To Raise A Family With A Fenced Backyard And A Conveniently Located To Local Schools Just Down The Road. This Home Is In Pristine Condition And Tastefully Decorated. Close To Lake, Schools, Public Transit And Shopping And Is Located In Port Dalhousie. (id:61852)
Royal LePage Peaceland Realty
2 - 1395 Dougall Avenue
Windsor, Ontario
3 Bed room unit. Located in a lively neighbourhood. Close to all essential amenities. Transitat your door step. Corner unit, in a family oriented neighbourhood. Tenant will be responsiblefor half the utilities (shared with the lower unit tenants). Upgraded kitchen and washroom.Ensuite laundry. Clean and freshly painted. Upgraded LED light allover the unit. Nice privatebackyard with nice greenery, good for BBQ and small kids pool. Good for a small family. Newcomers are welcomed. (id:61852)
Right At Home Realty
18 - 361 Arkell Road
Guelph, Ontario
Fantastic opportunity to own an immaculate 3 Bedroom Condo Townhouse in a high sought-after of great south end location of Guelph minutes away from Hwy 401. Features open concept Kitchen and Living room with sliding door to Deck. 3Bedroom on the 2nd floor with 3pc bathroom in Master Bedroom. Ideal for first time Buyer. (id:61852)
RE/MAX Hallmark Realty Ltd.
B - 112 - 275 Larch Street
Waterloo, Ontario
Welcome To A Stunning Unit Located Steps Away From Wlu's Lazaridis Building And Uw! This Unit Includes A Modern Kitchen With Ensuite Laundry. Located On the ground floor With Expansive High Ceilings In The Building. Perfect For Living With Roommates Or Alone. Building Amenities Include Games Room, Business Centre, Yoga & Fitness Studio, Security Monitoring & More. One Bed room + full size Dan(Can be used as second bedroom) with two full washrooms. (id:61852)
Homelife/miracle Realty Ltd
76 - 590 North Service Road
Hamilton, Ontario
Welcome to this bright and beautifully maintained townhome in the highly sought-after Stoney Creek lakefront community. Ideally located just off the QEW and steps from Lake Ontario, this home offers unmatched convenience with Costco, the GO Station, Yacht Club, shopping, restaurants, and scenic walking trails only minutes away. The open-concept main floor features a modern kitchen with breakfast bar overlooking the spacious living and dining areas, perfect for entertaining. Upstairs, youll find two generously sized bedrooms plus a versatile bonus room that can serve as a third bedroom, home office, games room, or kids playroom. Visitor parking is conveniently located right across from the unit. (id:61852)
Cityscape Real Estate Ltd.
1605 - 2782 Barton Street E
Hamilton, Ontario
Be the first to live in this brand new south-facing penthouse-level 1 bedroom, 1 bathroom suite in an exciting new condo development in Stoney Creek. Thoughtfully designed with modern finishes throughout, this unit features an open-concept layout with sleek stainless steel appliances, stone countertops, and in-suite laundry for your convenience. From the top floor, enjoy panoramic views of the Niagara Escarpment, offering a serene and elevated living experience. Perfectly located with easy access to major highways, transit routes, and everyday amenities, making commuting or getting around the city a breeze. Please note: No parking or locker included. (id:61852)
RE/MAX Escarpment Realty Inc.
21 First Avenue
Welland, Ontario
This property features a 2,229 square foot home on 0.5 acres just a stones throw away from the Welland River! This corner lot is perfectly placed within walking distance to all kinds of amenities. The home features 5 bedrooms, an open concept main living space, workshop and an attached garage. The sprawling living room has a gas fireplace and a full wall of windows with views of the beautiful property. A solid wood kitchen sits off the dining room. The main floor is completed by two bedrooms, a 4-piece bathroom and a utility/laundry room. Upstairs has 3 generous bedrooms, an office area and two separate storage areas. An additional bonus to this property is that it also has development potential! There is potential to build a 3-storey, 12 unit apartment or condo building. The proposal has gone through a pre-consultation with the city of Welland and is waiting for a developer to take it the rest of the way. Pre-consultation notes and proposed site plan available in the supplements. Property being sold as is. Please Note: some photos have been virtually staged. (id:61852)
RE/MAX Escarpment Realty Inc.
