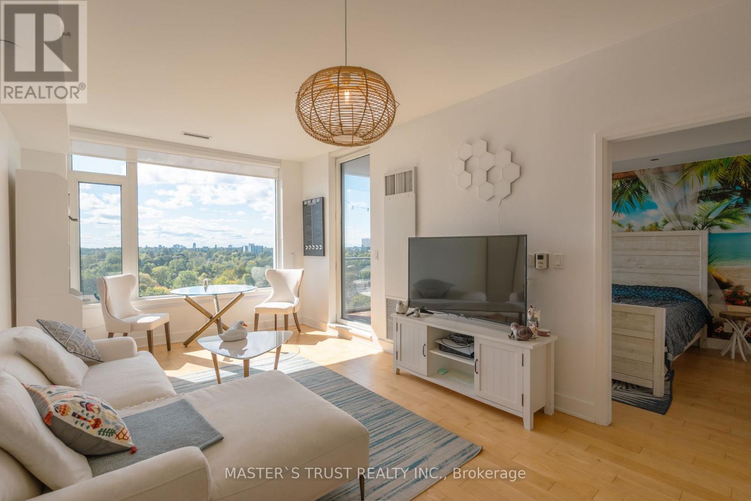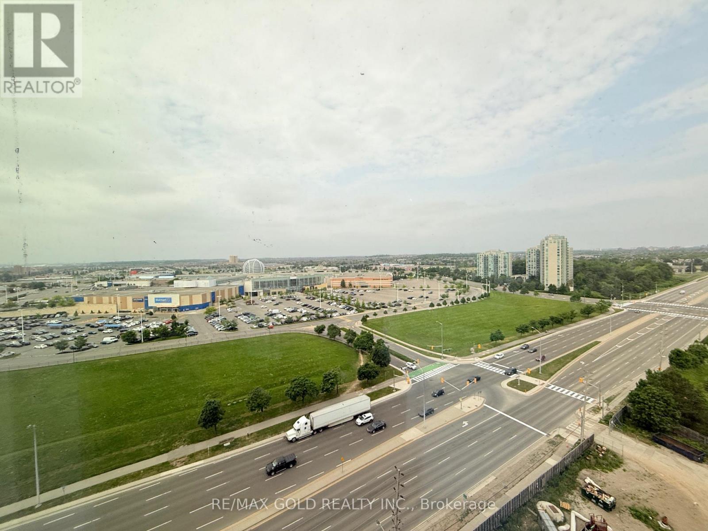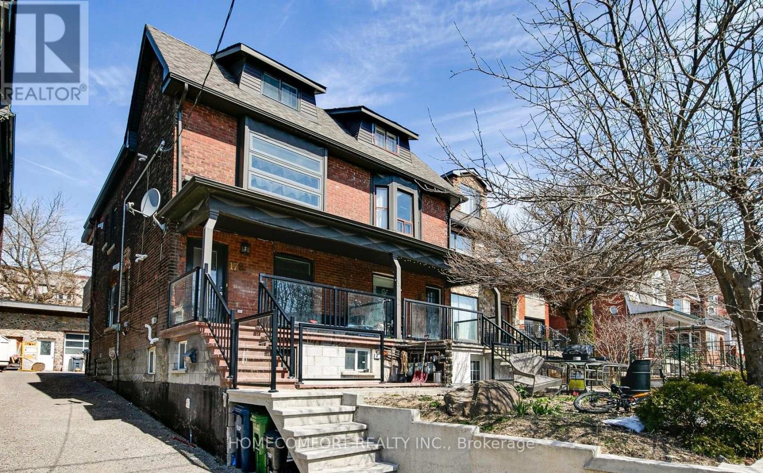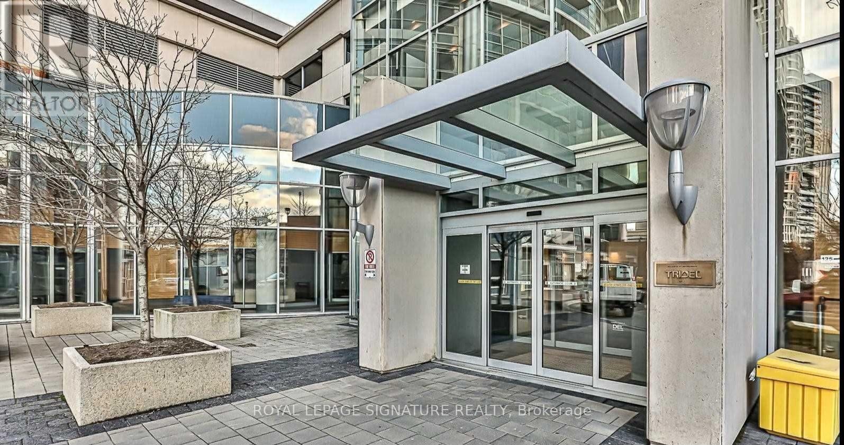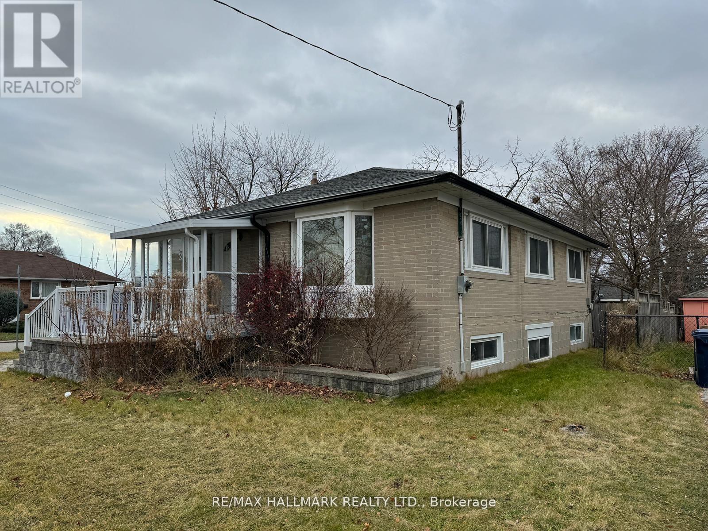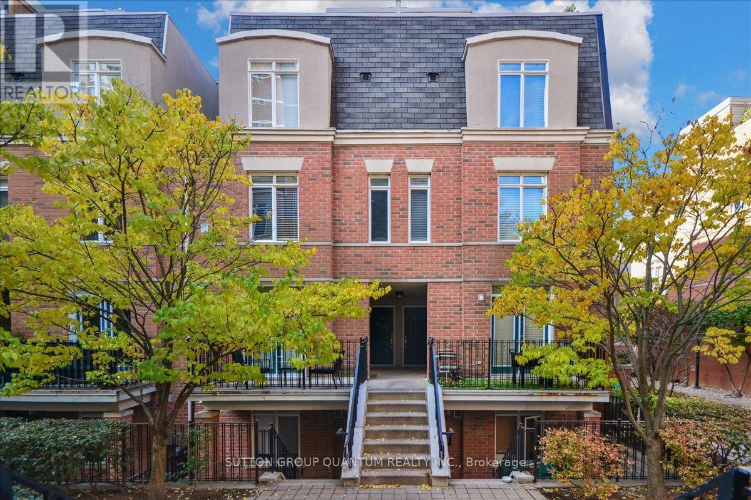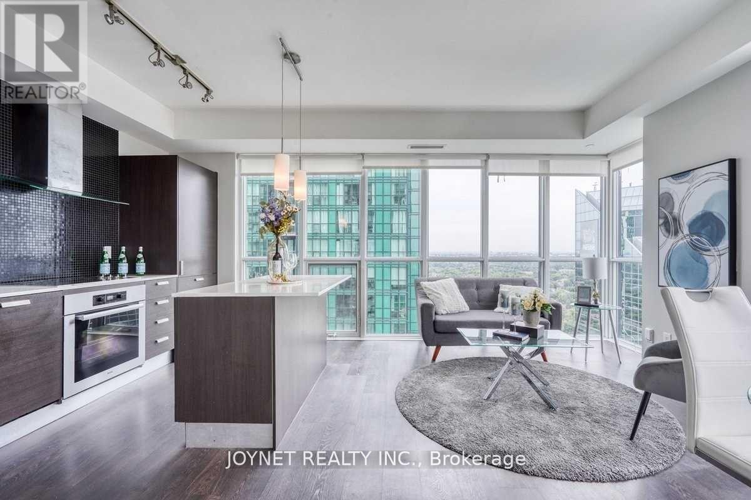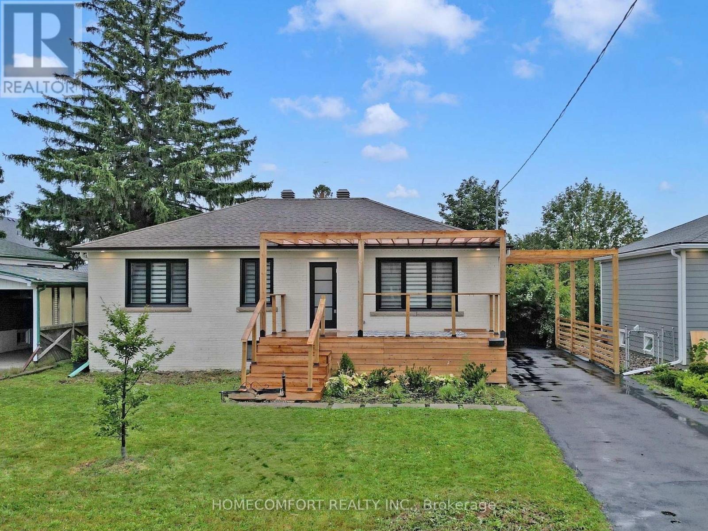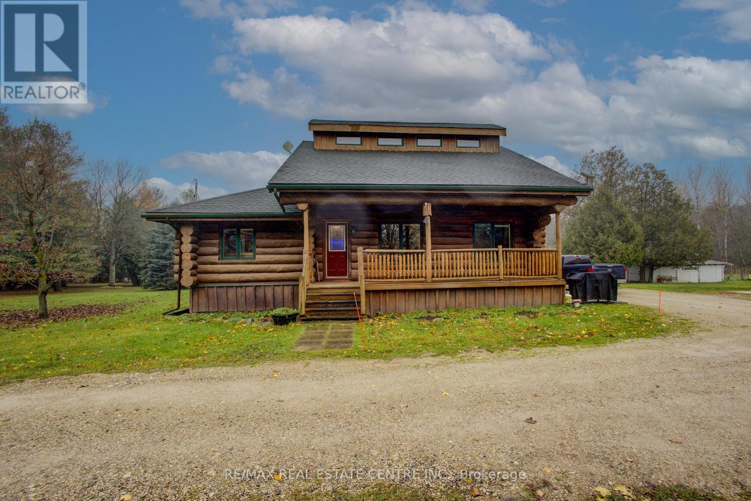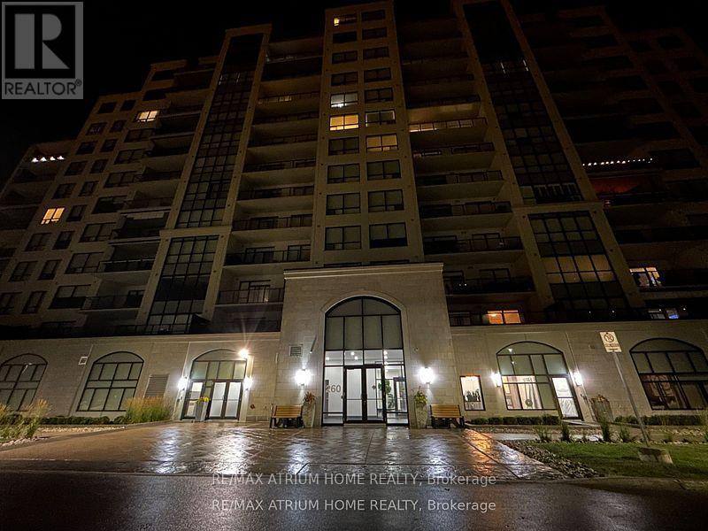Unknown Address
,
Rare offer in Lansdowne Glebe location! Amazing condo with beautiful rideau canal view.one bed room with Den near 756 SQFT. modern kitchen with granite countertop stainless appliances. big window from ceiling to floor in bedroom. underground parking and locker included. Steps from TD place, whole food ,restaurant and theatre. the building amenities includes: concierge, gym, bicycle storage and party room.. The seller is not in city now so all offer allow 48 hour irrevocable as per seller. (id:61852)
Master's Trust Realty Inc.
24 Oak Forest Common Crescent
Cambridge, Ontario
Welcome to this stunning, brand new never-lived-in townhome located in the highly sought-after community of Westwood Village. Almost 1700 sq ft. Filled with natural light throughout. This open-concept main floor features a updated kitchen with a central island perfect for entertaining or family meals. Upstairs, you'll find a generously sized primary bedroom with big windows a full en-suite bathroom and a walk-in closet. Three additional well-sized bedrooms and a convenient second-floor laundry complete the upper level. Ideally situated close to Highway 401, top-rated schools, shopping malls, and other major amenities... GPS Directions: put Queensbrook Cres, Cambridge, ON - Keep going on same st, Oak Forest Common Crescent will be there on right... (id:61852)
RE/MAX Gold Realty Inc.
758 Grand Banks Drive
Waterloo, Ontario
Welcome to your new home in the highly sought-after Eastbridge community of Waterloo!This beautifully maintained 4-bedroom, 4-bathroom home offers about 2,500 sq. ft. of finished living space, perfect for families looking for comfort and convenience. Freshly painted, The bright, open-concept main floor features a spacious kitchen with stainless steel appliances, quartz countertops, and a breakfast bar, overlooking a warm and inviting living room. Walk out to a large deck and fully fenced backyard an ideal space for entertaining or relaxing with family and friends.Upstairs, youll find a large primary bedroom with vaulted ceilings, a walk-in closet, and a modern ensuite with a glass shower. Two additional generous bedrooms and a full bath complete the upper level.The finished basement provides extra living space perfect for a family room, play area, or home office.Located close to top-rated schools, RIM Park, Grey Silo Golf Course, scenic trails, shopping, Conestoga Mall, public transit, and the expressway, this home has everything your family needs within minutes.A wonderful place to call home in one of Waterloos most desirable neighborhoods. (id:61852)
RE/MAX Gold Realty Inc.
1407 - 2495 Eglinton Avenue
Mississauga, Ontario
* (id:61852)
RE/MAX Gold Realty Inc.
Lower - 178 Rosemount Avenue
Toronto, Ontario
Good apartment In The Heart Of Corso Italia! Facing park property. Beautiful Bright Open Concept With Modern Finishings.Tenants will appreciate the unobstructed views and direct access to the park, enhancing the property's attractiveness. Corso Italia is celebrated for its rich cultural atmosphere, excellent dining options, and strong community spirit. On A Quiet Residential Street And Only Minutes To St ClairStreetcar & Subway. Walk Everywhere & Enjoy St Clair West's Cafes, Restaurants, Shops,Tre Mari Bakery, Park, Community Centre And More!Easy Access To Downtown And Highways. Must see. (id:61852)
Homecomfort Realty Inc.
2301 - 125 Village Green Square
Toronto, Ontario
Luxury Condo In Prime Agincourt Location. Modern & Sleek. Nice Layout With an Open Concept. Large Living/Dining Space. Nice Bedroom W/Access To Bathroom. Amazing Views! Bedroom Balcony & Living Room Balcony. Million Dollar Amenities Include: 24Hr Concierge, Indoor Pool, Sauna, Movie Theater, Gym, Yoga/Dance Studio, Billiards, rooftop terrace, Guest Suites, Billiards Room, Fitness & Recreation Center & Visitors Parking. Nice, Clear Views. Top Notch Location With Great Parks & Trails! Minutes to Hwy 401, DVP, Kennedy Commons Plaza, Scarborough Town Centre, Agincourt Mall, TTC, and GO Transit. Residents have convenient access to transit, including bus routes and the Midland subway station. The Midland subway station (eastbound platform) is about a 10-minute walk. (id:61852)
Royal LePage Signature Realty
Bsmt - 2 Kootenay Crescent
Toronto, Ontario
Excellent location Beautifully Maintained 3 Bedroom Basement Apartment With Separate Entrance For Rent . close to all Amenities specially TTC . Tenant pays 40 % of Utilities. (id:61852)
RE/MAX Hallmark Realty Ltd.
378 - 415 Jarvis Street
Toronto, Ontario
A Rare Find in the Heart of Downtown Toronto. Discover The Central at 415 Jarvis Street - a quiet, contemporary townhome community tucked away in one of downtown Toronto's most vibrant neighbourhoods. This beautifully updated 2-bedroom, 2-bath home, complete with owned underground parking and a storage locker is the only townhome in C08 offering this combination of features under $590K!. Thoughtfully designed and completely turnkey, this bright, spacious residence offers one of the largest layouts in the complex (approx. 850 sq. ft. + 215 sq. ft. private rooftop terrace with incredible skyline views). The modern kitchen features stainless steel appliances, tiled backsplash, sleek countertops, and full-sized cabinetry - perfect for everyday cooking or weekend entertaining. Freshly painted and showcasing newer flooring and updated bathrooms, the home's warm, contemporary aesthetic creates an inviting space that feels immediately like home. Enjoy cozy evenings indoors or step up to your private rooftop terrace for barbecues, evening cocktails, or quiet moments overlooking the city skyline - complete with a direct gas hookup and no worries of ever running out of gas. With two generous bedrooms, a rare main-floor bathroom, and smartly upgraded finishes throughout, this home is the perfect balance of downtown energy and tranquil comfort. Located steps from Church Street Village, Yonge Street, Toronto Metropolitan University, the Financial District, and TTC/Subway access, this address places you in the centre of it all - yet just removed enough to enjoy peace and privacy. A truly rare opportunity to own a move-in-ready townhome in downtown Toronto at an unbeatable value. (id:61852)
Sutton Group Quantum Realty Inc.
2807 - 9 Bogert Avenue
Toronto, Ontario
Located in the highly desirable North York area at Yonge and Sheppard. This luxurious, bright, and spacious 2-bedroom + 1 den unit offers 2 full bathrooms and a breathtaking northwest view. The open-concept layout includes a private balcony, with luxurious 9 Ft Ceilings and flooding it with natural light. Finished with high-end luxury touches, it features integrated appliances, sleek interior doors, and glass-enclosed showers. Residents can enjoy a range of amenities, including an indoor pool, gym, party and billiard rooms, and 24/7 concierge services. Convenient in-building access to the TTC subway, food court, Food Basics and LCBO. (id:61852)
Joynet Realty Inc.
270 Brighton Avenue
Toronto, Ontario
Welcome to 270 Brighton Ave - an exceptional opportunity to own a fully renovated and elegantly appointed 3 + 2 bedroom bungalow in the prestigious Bathurst Manor community. Thoughtfully modernized with today's discerning homeowner in mind, this residence showcases a brand-new open-concept kitchen with striking quartz countertops, designer diagonal cabinetry, and sophisticated finishes throughout.The home features a separate walk-up basement with a private entrance, seamlessly designed for multi-generational living or premium rental income. Currently leased at $6,670/month, this property offers strong, reliable cash flow and excellent investment potential. Nestled on a beautiful lot surrounded by luxury new builds, this property presents tremendous future development possibilities - whether you choose to build your dream estate or enjoy the comfort and elegance of the existing home.Ideally located steps from transit and the subway, top-rated public and private schools, vibrant shopping, and community amenities. Walking distance to CHAT private school, making it perfect for families seeking a top-tier educational environment. This residence combines timeless elegance, modern comfort, and investment upside in one outstanding offering. (id:61852)
Homecomfort Realty Inc.
312302 6 Highway
West Grey, Ontario
Tired of city living? Looking for a tranquil setting with a unique home? This could be the perfect home for you! This Scandinavian style log home is situated well away from the road for privacy on a beautiful, 11 acre lot with 360 degree scenic views. The home features a grand, open concept style with high vaulted ceilings, a skylight and upper windows providing lots of natural light, huge wood beams and walls, a spacious main floor layout with tiled flooring, a modern kitchen with island and Stainless appliances, and a full 4 piece bathroom. The second level is a huge loft with the Primary Bedroom and ensuite, and plenty of space for the workout and office area too! The basement has 3 additional bedrooms, a generous storage room, utility room, and a REC room. The home has hydronic in-floor heating for your comfort. For the car enthusiast or handyman, outside, there is a 30 X 40 insulated & heated shop/garage with double 10Ft Doors (interior has been divided into a 680s.f. heated workshop which can hold 3 cars and a 420s.f. single car garage with a TESLA charger). The property has lots of mature trees, two spring fed ponds with a small dock to relax on in the evening, and space for your canoe or paddleboat. The setting is perfect for evening hangouts around the firepit or on the porch. There is a 5 acre fenced pasture in front - raise your own livestock or ride your ATV here, another 3 acres at the north end, a small shed and a barn with water and 2 paddocks in addition to the 2 paddocks behind the garage area. There are many possibilities with enough land to have your own hobby farm, grow your own crops and raise your own chickens and eggs if that lifestyle appeals to you. Location is conveniently just north of Mount Forest and is just off Hwy 6 but below the grade of the highway for complete privacy! This home has everything you could want - it has to been seen to really appreciate all it has to offer. Come visit and see for yourself!! (id:61852)
RE/MAX Real Estate Centre Inc.
304 - 260 Villagewalk Boulevard
London North, Ontario
Welcome to Village North II A Premier Tricar Residence in Northwest London! Step into this beautifully designed 2-bedroom, 2-bathroom condo, complete with a versatile den or home office. The open-concept layout offers an ideal space for both everyday living and entertaining. At the heart of the home, the chef-inspired kitchen boasts a stunning waterfall island, custom cabinetry, built-in shelving, and seamlessly flows into the spacious living area with a cozy fireplace.The luxurious primary suite features a 5-piece ensuite bathroom and an oversized walk-in closet. Custom window coverings add a touch of elegance throughout the unit. Enjoy resort-style living with exceptional building amenities, including an indoor pool, state-of-the-art fitness centre, golf simulator, ping pong tables, theatre room, and a stylish party room. Don't miss your opportunity to live in one of Londons most desirable communitiesVillage North II. (id:61852)
RE/MAX Atrium Home Realty
