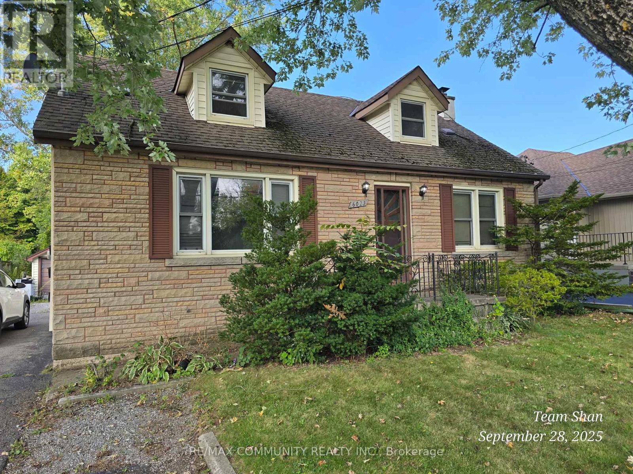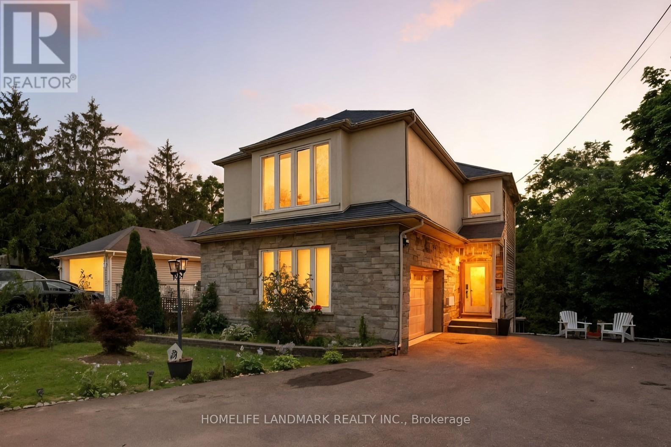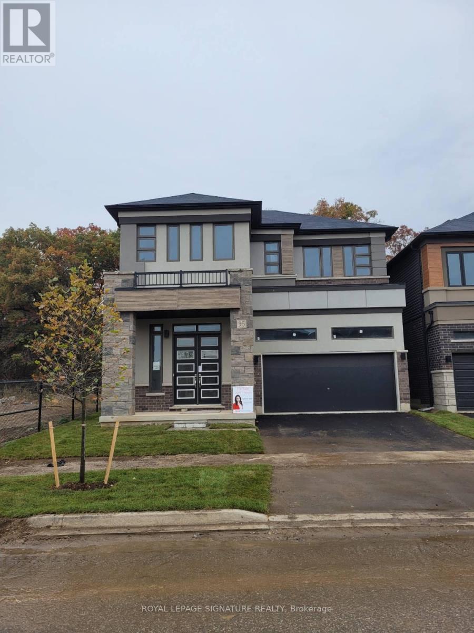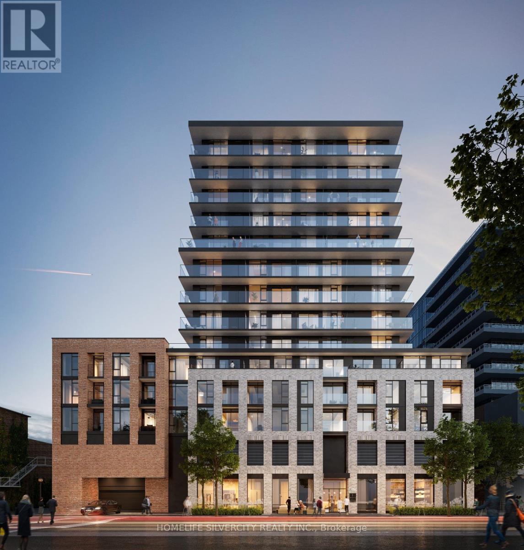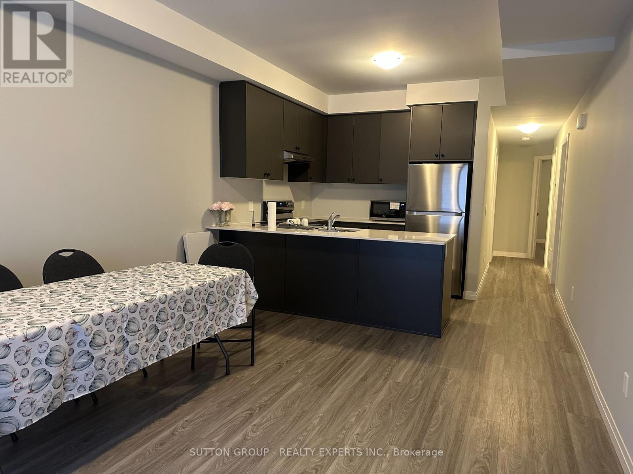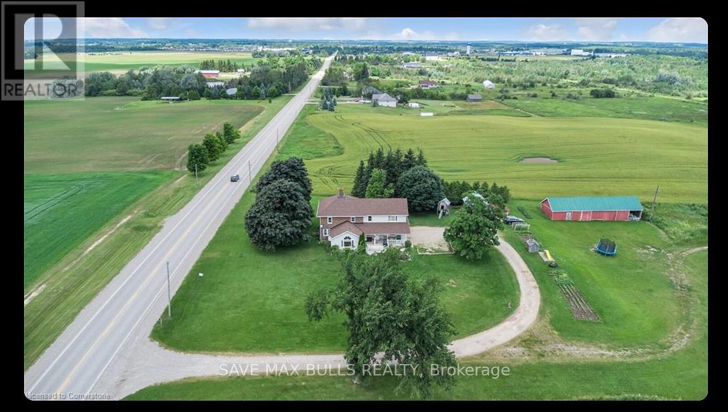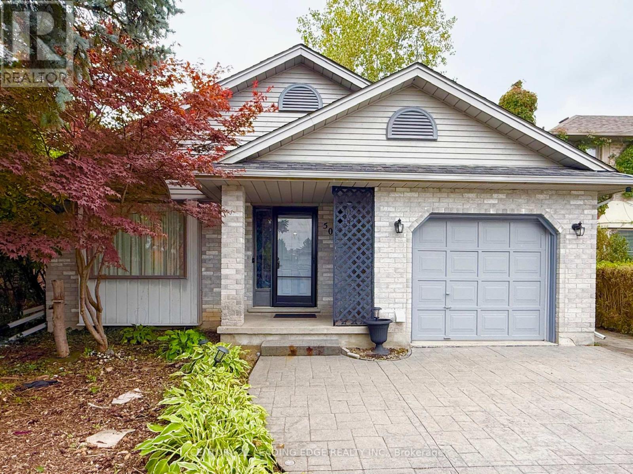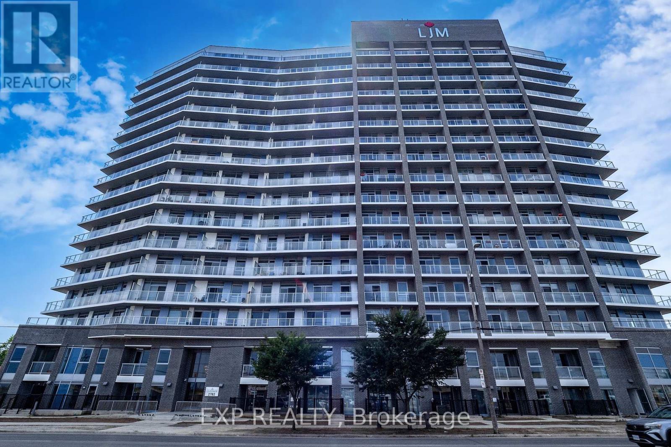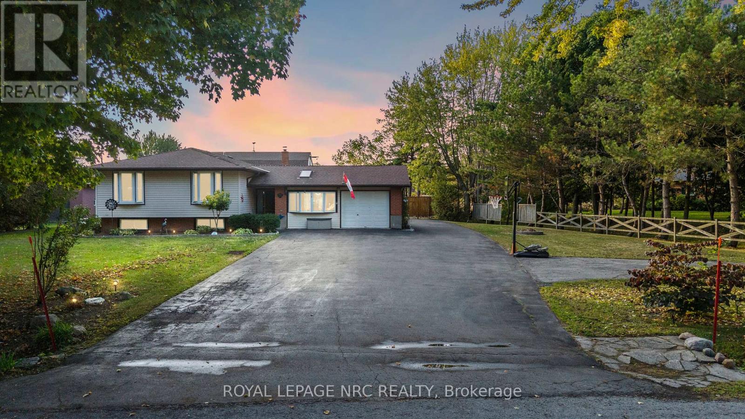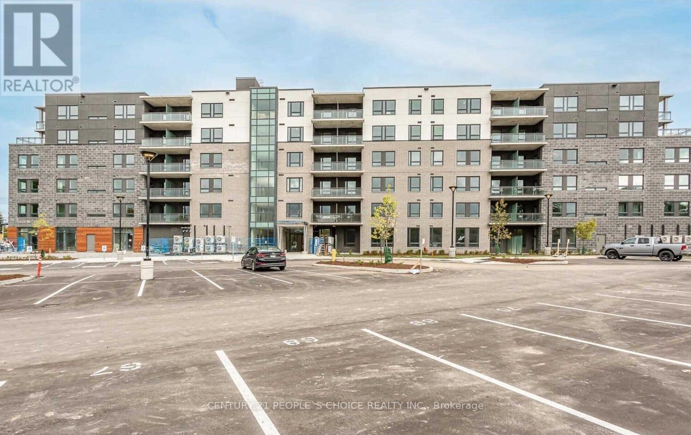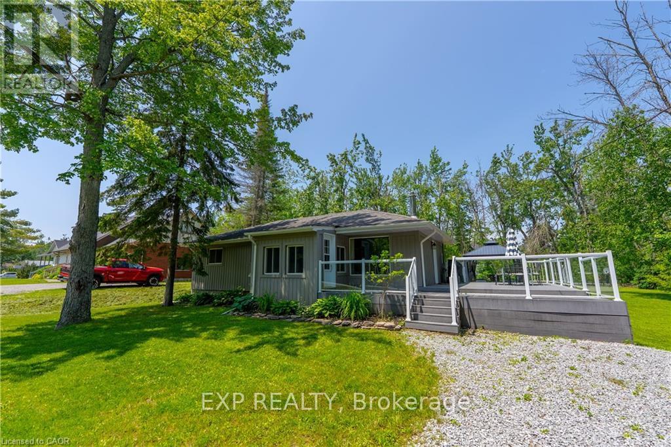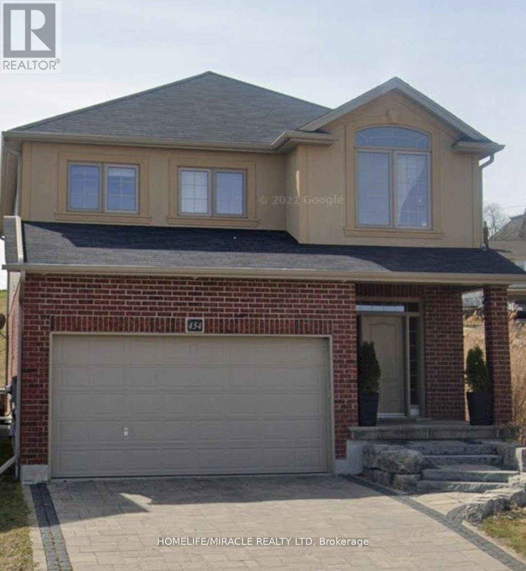6023 Montrose Road
Niagara Falls, Ontario
Located in the highly sought-after neighborhood of Niagara Falls, this self-contained 2-bedroom,second-floor unit offers both comfort and convenience. Enjoy easy access to all local amenities andthe renowned attractions of Niagara Falls. This unit features a private laundry room, ensuringadded convenience, and operates on a separate hydro meter. Tenants are responsible for allutilities. Available for immediate occupancydont miss out on this excellent rental opportunity! ** This is a linked property.** (id:61852)
RE/MAX Community Realty Inc.
38 Woodrow Street
St. Catharines, Ontario
Rare gem! Dont miss out on this gorgeous detached family home with breathtaking ravine views nestled in the quiet neighbourhood of Secord Woods, St. Catharines. This entertainers dream features *** cosy stone clad FIREPLACE in the living room *** OPEN CONCEPT main floor *** oversized picture windows *** main floor walk-out to deck with STUNNING RAVNE VIEWS *** BASEMENT WALK-OUT to patio and ravine adjacent backyard *** gorgeous kitchen with huge GRANITE TOPPED ISLAND *** beautiful HARDWOOD FLOORS throughout main and second floors *** spacious master bedroom with walk-in-closet and ensuite bathroom *** PRIVATE BACKYARD with no neighbours behind *** convenient upstairs laundry *** two car garage *** long double driveway. Connect with nature in nearby parks and forest trails while enjoying the convenience of living minuets from restaurants, grocery stores, Queen Elisabeth Way, HWY 406, public transport and more. (id:61852)
Homelife Landmark Realty Inc.
95 Macklin Street
Brant, Ontario
UNBEATABLE PRICE! MOVE-IN IMMEDIATELY! THIS WONT LAST LONG! DONT WAIT, ACCEPTING OFFERS NOW! Schedule your private viewing before it's gone! Move in IMMEDIATELY or as a perfect an investment to rent out multiple rooms. This stunning brand-new detached CORNER LOT home featuring an elegant Hardwood floor, ALL BRICK exterior, 3159 sq ft. Your dream home is back against the serene tree lines, where tranquility meets privacy-no neighbours insight at the back. This exceptional property offers 5 bedrooms and 4 bathrooms, a double-car garage. Situated in the upcoming Nature Grand community in Brantford. Don't miss out on the exquisite Adonis Model 6, Elevation C. The premium corner lot is worth $50,000 and over $60,000 in upgrades. All-brick around the house, 10 ft ceiling, hardwood and upgraded oak stairs with premium posts and spindles. The basement upgraded large windows, full with natural light. It's not just a home; it's a luxury lifestyle. Minutes to Grand River, High 403, Downtown Brantford, Wilfrid Laurier University Campus, Costco, YMCA, golf courses, schools, trails, parks, plazas and all other amenities. (id:61852)
Royal LePage Signature Realty
406 - 1 Jarvis Street
Hamilton, Ontario
Modern 2 Bdrms + Den with 2 Washrooms + 1 parking spot. Very well designed for modern living. 15 Min-Walk to All Amenities Like Restaurants, Bars, Cafes, Museums & Entertainment, Architecture And More. Proximity (Within 10 Mins) To McMaster University, Hill field College, Mohawk College, Quick Access to Multiple Commuting Options; Go Station, Highway 403, QEW. This Condo offers the perfect blend of Luxury and convenience located at prime Downtown Hamilton. Beautiful, Sun Filled And Spacious Bedroom+ Den. 710 Sq. Ft. + 51 sq. ft. balcony. Laminate Floors Throughout. Gorgeous Kitchen with Quartz Countertop & B/I Stainless Steel Appliances. Separate Den. Blinds will be installed before closing. (id:61852)
Homelife Silvercity Realty Inc.
14 - 10 South Creek Drive
Kitchener, Ontario
Modern Main-Level 2-Bed, 2-Bath Townhouse for Lease at 14-10 South Creek Dr, Kitchener. Discover contemporary living at its finest in this beautifully designed main-level townhouse offering an open-concept layout filled with natural light, spacious bedrooms, stylish bathrooms, and sleek modern finishes throughout. The bright and airy interior creates the perfect balance for everyday living and entertaining, while the ground-level entry provides added ease and convenience. Located in a highly sought-after Kitchener neighborhood, you'll enjoy proximity to parks, shopping, transit, and other local amenities, making this an ideal choice for anyone seeking a comfortable, modern home in the heart of the city. (id:61852)
Sutton Group - Realty Experts Inc.
475461 County Road 11 Road
Amaranth, Ontario
Breathtaking property on approximately 83 acres with endless possibilities ideal for investors and renovators. The land includes approximately 77 workable acres currently leased, providing income potential. A 2,500 sq. ft. (approx) detached home is situated on the lot and requires repair and renovation. A large portion of the property is farmland, offering a wide range of future opportunities. Conveniently located just 3 minutes from Shelburne and 15 minutes from Orangeville, with easy access to Highway 10. Surrounded by both residential and industrial areas, the property offers excellent accessibility year-round. (id:61852)
Save Max Bulls Realty
50 Barrydale Crescent
London North, Ontario
LOCATION! LOCATION! Welcome to this 4-level backsplit with a finished basement, set on a premium lot in the beautiful neighborhood in North London. Inside, the kitchen features classic oak cabinetry with a cozy eat-in area complemented by natural light that fills the home through auto-skylights in kitchen and dining area adding warmth and character to the space. Step outside and enjoy a bean-shaped heated pool, surrounded by mature trees that create a private, serene retreat. A perfect space for barbeque or simply a summer retreat to friends and family. This home offers a clean canvas, ready for your personal touch and a perfect opportunity to make it truly your own. (id:61852)
Century 21 Leading Edge Realty Inc.
919 - 2782 Barton Street E
Hamilton, Ontario
Welcome to your new urban sanctuary. This brand-new, meticulously crafted 1-bedroom, 1-bathroom with parking ,condo delivers the perfect fusion of modern elegance, intelligent design, and everyday comfort ideal for first-time buyers, savvy investors, or anyone seeking a low-maintenance, high-style lifestyle. Stylish Interior Living:A thoughtfully designed open-concept floor plan that maximizes both space and flow Soaring 9-foot ceilings paired with floor-to-ceiling windows that flood the home with natural light and create an expansive, airy ambiance A gourmet kitchen featuring sleek stone countertops, stainless steel appliances, and ample storage perfect for the at-home chef or casual entertainer The spacious bedroom offers a peaceful retreat with a large floor-to-ceiling window and a full-length closet wallA modern spa-inspired bathroom and convenient in-suite laundry complete the space with upscale practicality Outdoor Enjoyment:Step out onto your private balcony, an ideal spot for morning coffee or evening unwinding, seamlessly extending your living space to the outdoors Added Value:1 underground parking space for secure, year-round convenience. 1 full-size storage locker to keep everything organized.Luxury Building Amenities:State-of-the-art fitness center Elegant party and social room Beautifully landscaped outdoor BBQ terrace Secure bike storage and EV charging stations for modern lifestyles Prime Location:Nestled in a high-demand community close to public transit, major highways, shopping districts, trendy restaurants, parks, and upcoming infrastructure developments A strategic investment in both lifestyle and long-term value This stunning unit is more than just a home its a statement.Move-in ready, never lived in, and waiting for you. Book your private tour today and experience the future of condo living. (id:61852)
Exp Realty
12028 Augustine Road
Wainfleet, Ontario
Live the Lake Erie Lifestyle! This spacious 3+2 bedroom, 3-bath -is more than a home its a lifestyle upgrade. Located in a sought-after Wainfleet community, residents enjoy exclusive access to a private beachfront just steps away, perfect for morning swims, evening bonfires, or summer picnics. Inside, the main floor welcomes you with bright, open living and dining areas that flow seamlessly into a charming sunroom with peaceful views of Lake Erie a perfect spot for morning coffee or sunset evenings. The primary bedroom is a true retreat, featuring its own 2-piece ensuite and direct access to a private deck, ideal for unwinding after a day at the beach. Two additional bedrooms and a full bath complete the upper level. The fully finished lower level offers exceptional versatility with two additional bedrooms, a large living space, second kitchen, full bath, and separate entrance perfect for multigenerational living, a guest suite, or rental income potential. The property's workshop is a standout feature, offering 60-amp service, heated water lines, a washroom with urinal, and ample overhead storage. The 240V electrical hookup is ready for EV charging, a hot tub, or other future upgrades. Outside, enjoy parking for up to 12 vehicles, a gated area ideal for boat, trailer, or toy storage, and even a chicken coop so you can enjoy fresh eggs right from your own backyard! Set on a generous 133 x 157 lot, this home combines privacy, practicality, and the ultimate lakeside lifestyle. An attached garage, double driveway, and whole-home generator add convenience and peace of mind year-round. With private beach privileges, a lakeview sunroom, a master suite with private deck, and a fully equipped workshop, this home truly has it all. Schedule your private showing today and start living the lake lifestyle you've been dreaming of! (id:61852)
Royal LePage NRC Realty
316 - 26 Lowes Road W
Guelph, Ontario
This well-maintained and very bright 2-bedroom, 2-full-bathroom corner unit is available for lease. Step inside to discover a well-designed layout with an open-concept and high-ceiling living and dining space, a modern kitchen with stainless steel appliances, and an island. Two generously sized bedrooms, including a primary bedroom with its own ensuite bathroom. You will enjoy this very convenient location. (id:61852)
Century 21 People's Choice Realty Inc.
25 Bayview Estate Road
Kawartha Lakes, Ontario
Nestled between the beloved Kawartha towns of Fenelon Falls and Bobcaygeon, this 3-bedroom, 1-bath turn-key cottage is perfectly positioned for both year-round living and seasonal escapes. Located in a peaceful, close-knit lakeside community, just a short 2-minute walk to Sturgeon Lake and the Trent-Severn Waterway, the home offers a relaxed lifestyle with effortless access to boating, swimming, and nature.Set on a mature 100 x 150 treed lot, the property invites you outdoors with a wraparound deck featuring modern glass panel railings, two distinct patio areas for dining and lounging, and a mosquito-netted awning that provides shade and bug-free comfort. A barbecue is also included for easy outdoor entertaining.Inside, this home is truly turn-key fully furnished and stocked with kitchenware and linens, so you can move in or rent out immediately. The open-concept eat-in kitchen overlooks the backyard, while a spacious foyer welcomes guests. The propane fireplace adds warmth and charm, making this cottage a cozy retreat through every season.Enjoy community amenities including a private shared beach, community park, and nearby boat launch. For just $100/year in association fees (and optional $100/year dock fee), youll enjoy access to everything that makes the Kawarthas special without the demands of full waterfront ownership.The location also offers proximity to top-rated public and Catholic schools, scenic parks, recreational centers, and essential services including Ross Memorial Hospital.Whether youre searching for a weekend getaway, investment property, or a peaceful year-round home, 25 Bayview Estates Road delivers the perfect blend of comfort, lifestyle, and long-term value in one of Ontarios most iconic cottage country settings. (id:61852)
Exp Realty
Bsmnt - 454 Westhaven Street
Waterloo, Ontario
Spacious and bright basement suite located in a family-friendly neighborhood. A private entrance for added convenience and privacy. Located in a quiet, family-friendly neighborhood. Be the first to call this Suite your home. This spacious basement features two comfortable bedrooms with one full 3pc bathroom, ideal for a small family or individuals seeking extra space. The kitchen is equipped with new appliances. Nearby parks, schools, and amenities make it an ideal location for families. One parking available. Tenant will pay 30% of utilities. (id:61852)
Homelife/miracle Realty Ltd
