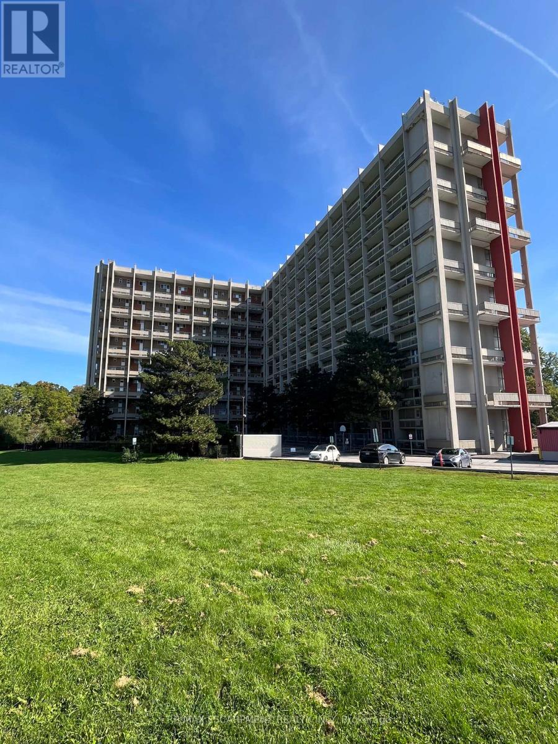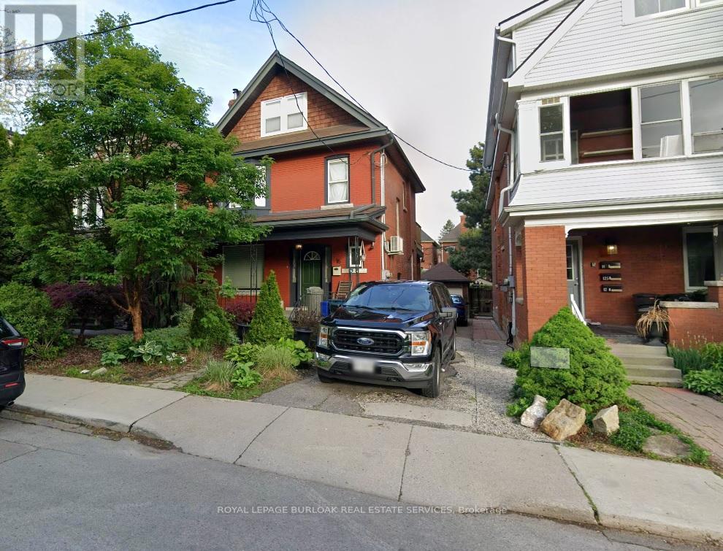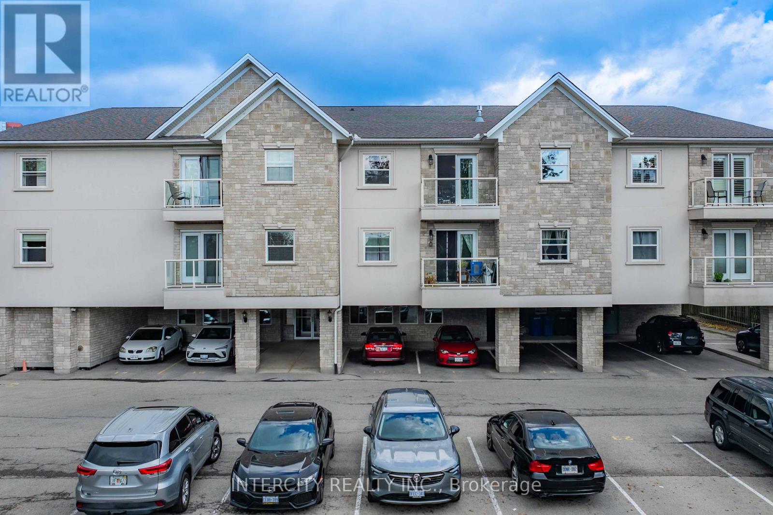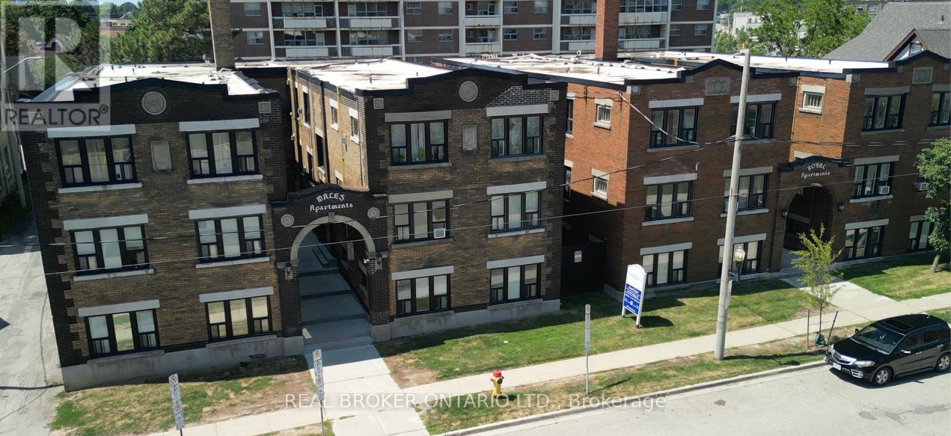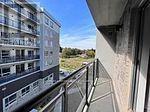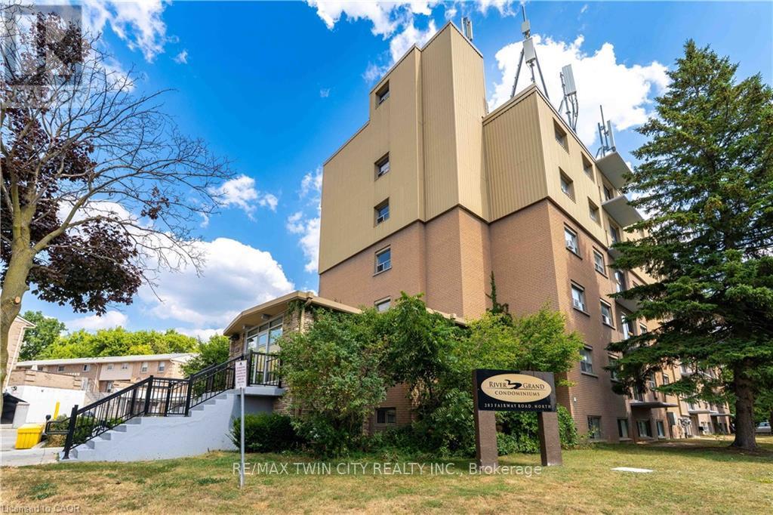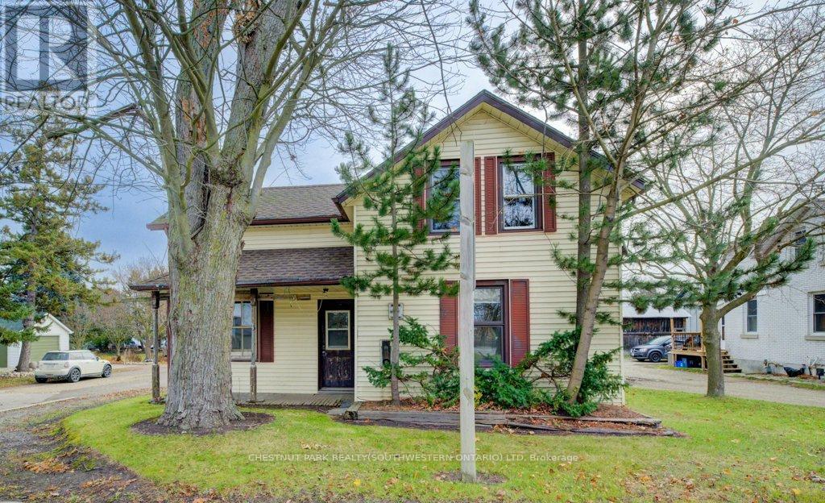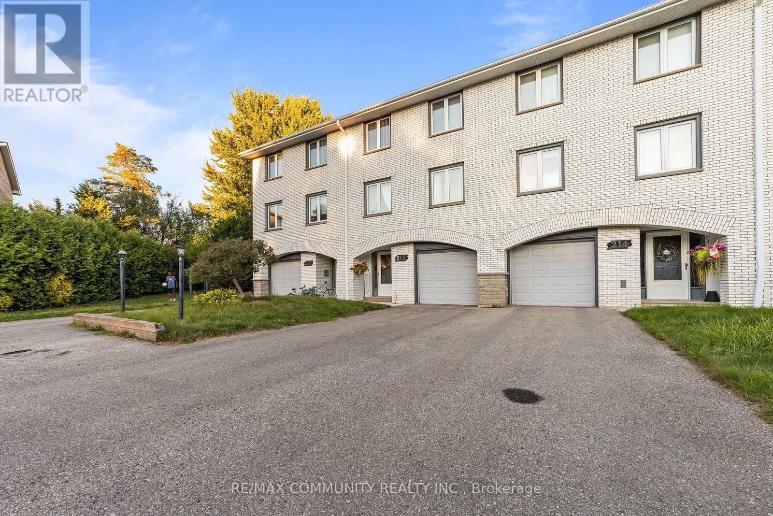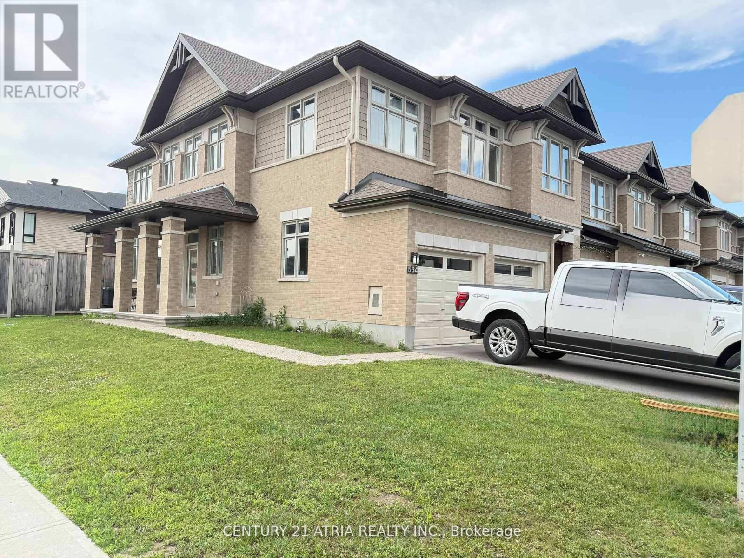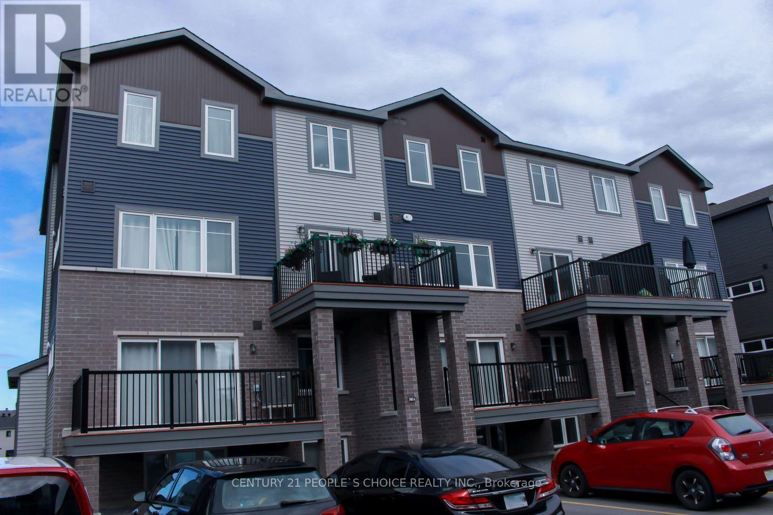319 - 350 Quigley Road
Hamilton, Ontario
Unit is priced to go quickly! Largest layout, 2-level, 3 bedroom unit in Parkview Terrace. Lg Master has a generous closet. The unit is pet friendly, has escarpment views and is located in a spectacular location for commuters being mins from the Redhill Valley Parkway and QEW. All Windows have recently been replaced. Watch the stunning sunsets from your balcony. Huge party room for entertaining, bike storage room, community garden, outdoor and covered basketball nets. 1 underground parking. 1 basement storage locker and a pantry in unit for storage. Hook-ups in unit for Laundry and dishwasher. No pictures of the unit as tenants are living in it, but will provide vacant possession upon closing. (id:61852)
RE/MAX Escarpment Realty Inc.
1 - 16 Cedar Avenue
Hamilton, Ontario
Gorgeous renovated unit in the desirable St Clair neighbourhood. Outside has covered porch, sun deck, and backyard use. Includes private parking. Brick and beam main floor with potlights, natural gas fireplace, exposed brick, huge kitchen island with breakfast bar, SS gas stove, wine fridge and SS Fridge with main floor laundry/bathroom. Spacious renovated primary on 3rd floor with another large renovated bathroom with glass shower & his/her sinks. Great location close to amenities, schools, Gage park and public transit. All usual documents requested. (id:61852)
Royal LePage Burloak Real Estate Services
306 - 6928 Ailanthus Avenue E
Niagara Falls, Ontario
Discover the perfect blend of luxury living and smart investment with this fully renovated 2- bedroom + office penthouse suite in Waterview Gardens. Ideally located just minutes from the vibrant Entertainment District, shopping, dining, and QEW highway access, and within walking distance to the world-famous Niagara Falls offering both everyday convenience and international appeal. Designed for modern living, this penthouse showcases brand-new engineered hardwood floors, custom cabinetry, and upgraded quartz countertops. The open-concept layout features a central island that flows seamlessly into a spacious living area with a cozy gas fireplace. French doors with a phantom screen open onto a private balcony, perfect for enjoying breathtaking evening sunsets. Highlights include 2 full bathrooms, a dedicated in-suite laundry room, and 6 premium appliances. Cathedral ceilings enhance the sense of light and space throughout. Set in an energy-efficient building, residents enjoy covered parking, a private locker, and access to exclusive amenities including a party room and fitness facility. With its prime location, turnkey upgrades, and premium features, this property is not only a stunning home but also an exceptional investment opportunity with long-term value and rental potential. (id:61852)
Intercity Realty Inc.
46 College Street
Kitchener, Ontario
Offered together as one opportunity: 46-56 College Street and 58 & 64 Weber Street West in downtown Kitchener. Four updated low-rise walk-ups totalling 74 residential suites in a high-demand urban core location. 46-56 College Street (46 suites) offers renovated interiors with modern kitchens, stainless steel appliances, gas fireplaces, and individual thermostats, plus 17 surface parking stalls. 58 & 64 Weber Street West (28 suites) present turnkey interiors with modern kitchens and flooring, heating via in-suite gas fireplaces/baseboards, separate hydro, and 16 surface parking stalls. Prime, walkable location steps to ION LRT, GO Transit, Victoria Park, City Hall, Grand River Hospital, Uptown Waterloo, Market Square, restaurants, and the innovation district. Strong rental demand supported by professional operations with clear rental upside as suites turn over, offering a stable cash-flowing asset with long-term growth potential. Properties are marketed and conveyed together as one transaction on separate PINs with common debt structure, presenting investors with scale, efficiency, and a strong value-add repositioning play. Detailed financials, rent rolls, P&L statements, and property information available to qualified buyers upon execution of a confidentiality agreement. (id:61852)
Real Broker Ontario Ltd.
203 - 1176 Hamilton Road
London East, Ontario
This Beautiful renovated 1 Bedroom Apartment is ready for you to move in with new flooring an updated Bathroom and Kitchen. Heat and Water Covered only Hydro to Pay.Includes one Assigned Parking space. On site Laundry and prime location Just minutes to 401,Shopping and Public Transit ,Conveniently Located near parks. (id:61852)
Cityscape Real Estate Ltd.
682 North Shore Drive E
Otonabee-South Monaghan, Ontario
Your Lakeside Escape Awaits Just steps from Rice Lake, this beautifully updated home offers comfort, charm, and year-round adventure. Wake up to breathtaking sunrises from the expansive front deck, or relax under star-filled skies at night. A separate bunkie provides extra space for guests, complete with its own exterior-access washroom. Launch a canoe with your indirect water access, or connect to the Trent Canal system through nearby marinas; the lake lifestyle is at your doorstep. Inside, an open-concept kitchen, dining, and living area makes entertaining effortless. Gather around the striking bamboo-top island and enjoy a space that's both stylish and welcoming. Enjoy every season, from ice fishing and snowmobiling in winter to boating, fishing, and exploring in the warmer months. Recent updates include fresh paint throughout, updated lighting, a UV water system (2023), dishwasher (2023), laundry machines (2024), and a fully updated bathroom (2024). Conveniently located just 20 minutes to Peterborough, Port Hope, Millbrook, and Hwy 401. Don't miss your chance to experience lakeside living at its best. (id:61852)
Sutton Group-Heritage Realty Inc.
F504 - 275 Larch Street
Waterloo, Ontario
Spacious and Fully Furnished Student/Younge Professional Condo - Spacious Living Area and Dining, Ensuite Bathroom in Primary Bedroom, 5Appliances (Fridge, Stove, Dishwasher, Washer, Dryer), Fully Furnished (Common Areas and Bedrooms), Couch, Dining Table, Chairs,Bed/Mattress, Desk and Chair, Plenty of Natural Light Throughout Large Balcony With Nice Unblocked View. Walking Distance to Conestoga,Laurier and University of Waterloo.High speed internet included and tenant to setup his account directly with rogers (id:61852)
Homelife Superstars Real Estate Limited
101 - 283 Fairway Road N
Kitchener, Ontario
HEAT, HYDRO & WATER INCLUDED UTILITIES in condo fee! One of the rare perks of this spacious 2-bedroom, 1 bathroom, condo unit, a benefit that keeps monthly costs predictable and offers true peace of mind. Welcome to 283 Fairway Road, where exceptional value meets comfort and convenience. Inside youll find a bright updated bathroom, wide plank laminate flooring throughout, and farmhouse modern lighting fixtures that add both style and warmth. The carpet free layout offers a fresh feel with easy maintenance. The functional floor plan provides generous storage and a private balcony that is perfect for enjoying your morning coffee or unwinding in the evening. Ideally located, just minutes from Fairview Park Mall, this home provides quick access to shopping, dining, entertainment, and major highways. There are also kilometers of trails and pathways just outside the building. It is an excellent choice for first time buyers, downsizers or investors looking for a move in ready property with unbeatable value. (Note: Some photos have virtual staging for reference.) (id:61852)
RE/MAX Twin City Realty Inc.
99 Woolwich Street S
Woolwich, Ontario
Heres your chance to enjoy the best of both worldspeaceful living just outside of town, only minutes from the city! Set on an impressive 331-foot-deep lot, this home offers abundant outdoor space and is ideally situated next to Maders Lane. Inside, youll find the warmth and efficiency of a gas heat stove, with key updates already taken care of, including a roof (2017), hot water tank (2020), Iron Water Remover System, water softener, and a new pressure tank (2024). The main floor laundry adds everyday convenience, while the property itself holds incredible potential for a handyman or hobbyist to make it their own. Dont miss the opportunity to create your perfect retreat in a quiet rural setting with all the conveniences of city life just minutes away! (id:61852)
Chestnut Park Realty(Southwestern Ontario) Ltd
210-216 Homestead Crescent
London North, Ontario
Welcome to this rare 4 combined townhouses, 5 unit, multi-family property situated on nearly half an acre, just minutes from Western University. This well-maintained building features 4 attached townhomes plus an additional unit, offering excellent rental income potential and strong tenant demand in one of the city's most sought-after areas. The property consists of: Three spacious 3-bedroom, 2-bathroom units; One large 5-bedroom, 2-bathroom unit; One 1-bedroom, 1-bathroom unit. Each residence boasts generously sized layouts, ideal for students, professionals, and families alike. Ample parking on-site ensures convenience for tenants, while the nearly half-acre lot offers future development or expansion potential (buyer to verify). With its proximity to Western University, transit, shopping, and amenities, this property is a turnkey investment opportunity in one of London's strongest rental markets. This property is offered power-of-sale (id:61852)
RE/MAX Community Realty Inc.
Exp Realty
534 Triangle Street
Ottawa, Ontario
Discover the charm and elegance of a rare freehold corner townhome at 534 Triangle St, Ottawaa standout gem in todays market! Property Highlights: Rare Freehold Corner Townhome No condo fees, just the freedom of homeownership. 4 Spacious Bedrooms + 3 Full Bathrooms Ideal for growing families or guests. Double-Car Garage Convenient, secure parking with extra storage space. Beautiful Hardwood Floors Gleaming oak on the main level enhances the open-concept feel. Bright, Open Layout. The modern main floor flows seamlessly from living, dining, to kitchen, perfect for entertaining or everyday life. Corner Lot Perks More natural light, added privacy, and a sense of space unique to corner units. Master Retreat Generously sized master bedroom complete with a private ensuite bathroom. Additional Bathrooms No more morning traffic jams with three full baths to serve the household. Highly Desirable Location Close to schools, parks, shopping, transit, and all that Ottawa's vibrant communities have to offer. Why You'll Love It: This home blends functionality with elegance, perfect for families who love to host. The hardwood main floor is not only timeless; it adds warmth and character. Meanwhile, the open concept design invites daily interaction, whether you're cooking, relaxing, or entertaining. With four bedrooms and three bathrooms, its designed for comfort and convenience. The double garage brings peace of mind, offering both practical storage and protection for your vehicles. As a corner unit, this townhome boasts more windows, better airflow, and a sense of solitude that sets it apart from typical developments. Location Snapshot: Walking distance to reputable schools. Minutes to lush parks and scenic trails. Easy access to public transit, grocery stores, and shopping centres. Convenient commute routes to downtown Ottawa and Kanata. 534 Triangle St isn't just a home, its a rare opportunity to own a stylish, low-maintenance, spacious property. (id:61852)
Century 21 Atria Realty Inc.
A - 305 Eldorado Private
Ottawa, Ontario
Looking for Affordable, Modern Living in the Heart of Kanata? Welcome to 305 Eldorado Private, Unit A a bright, home perfect for a professional, couple, or small family. This open-concept space features modern finishes, wide plank flooring, and plenty of natural light. The first floor features a spacious balcony off the living room, perfect for relaxing or entertaining. The kitchen includes quartz countertops, a breakfast bar, and stainless steel appliances, while the main floor also has a convenient powder room. The lower level offers two comfortable bedrooms, a full bathroom, laundry, and extra storage space. A dedicated parking spot is just steps from your door. Located minutes from Kanatas tech hub, with easy access to shopping, dining, schools, parks, and fitness centers, this move-in ready home combines comfort,and convenience. (id:61852)
Century 21 People's Choice Realty Inc.
