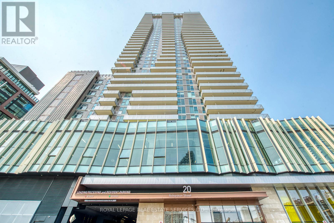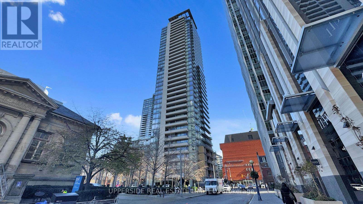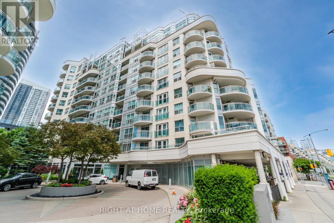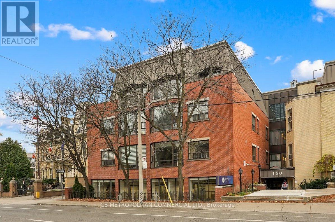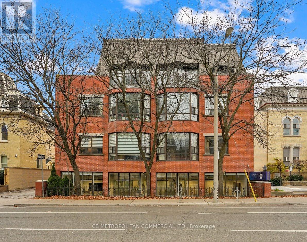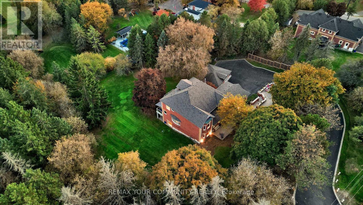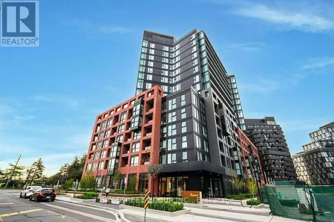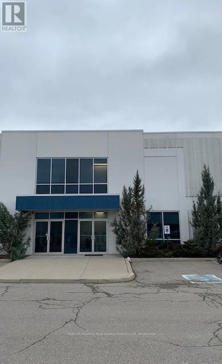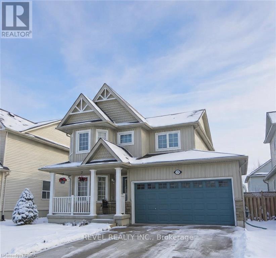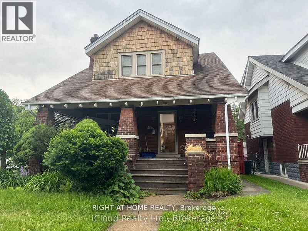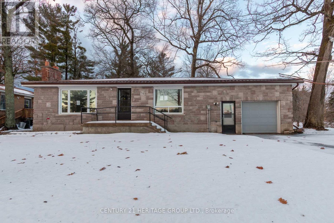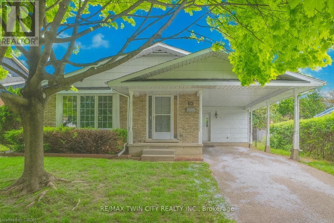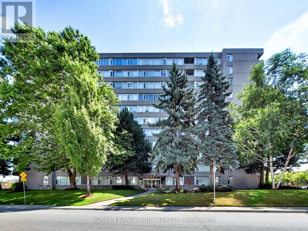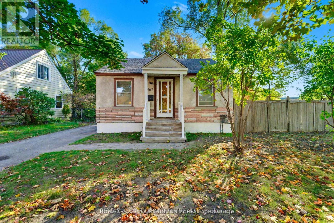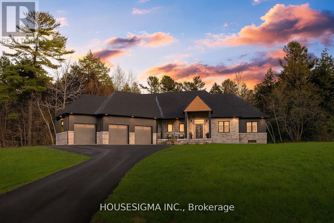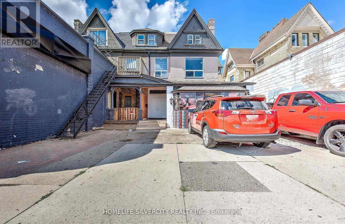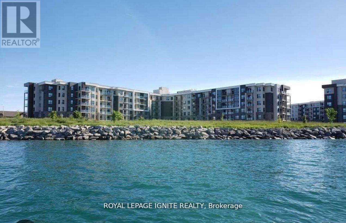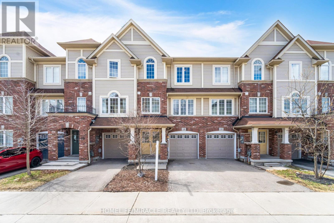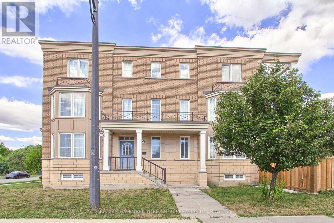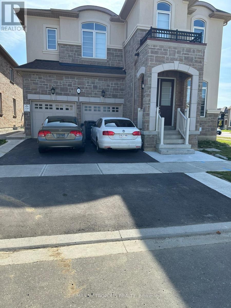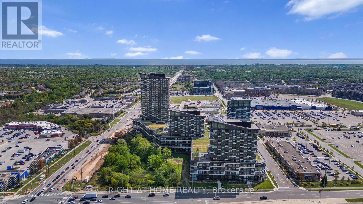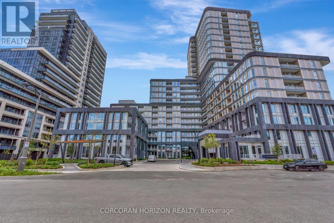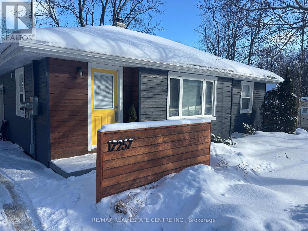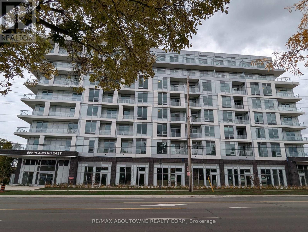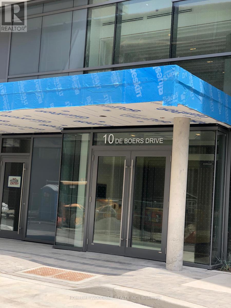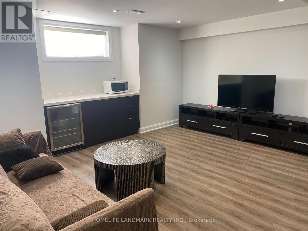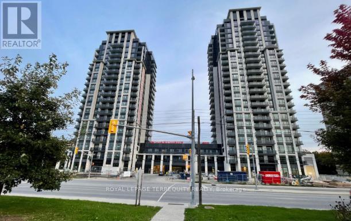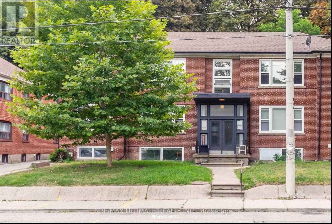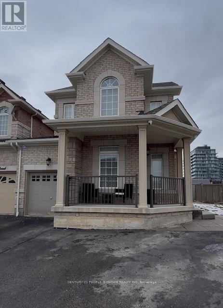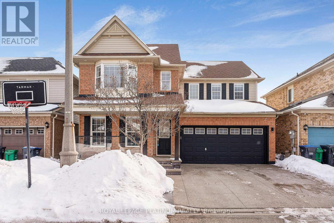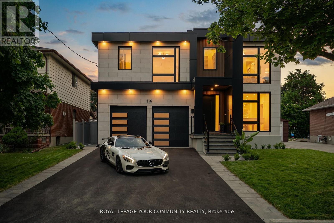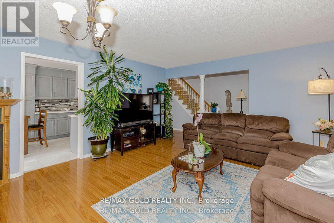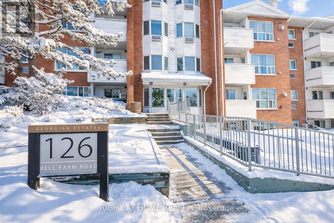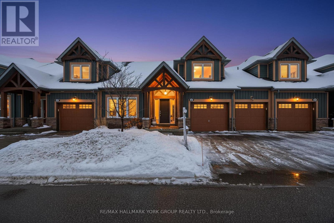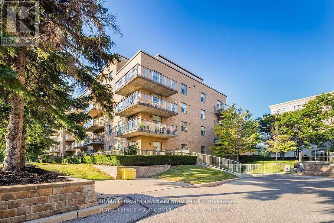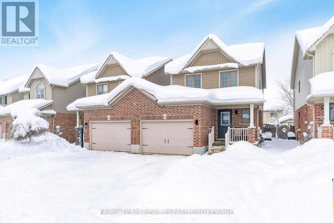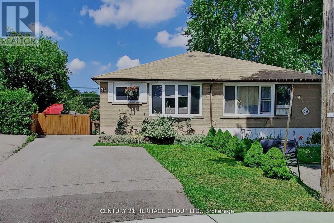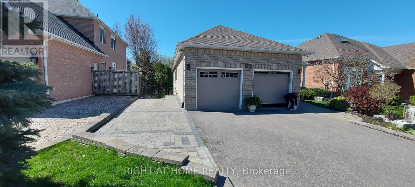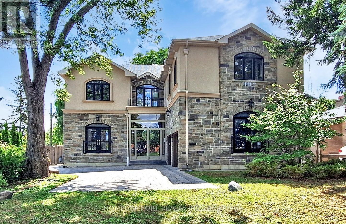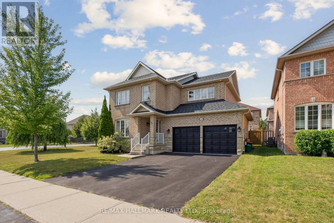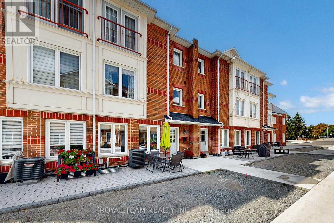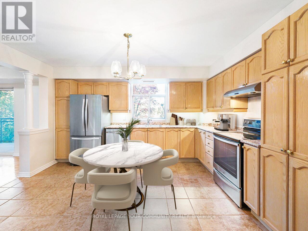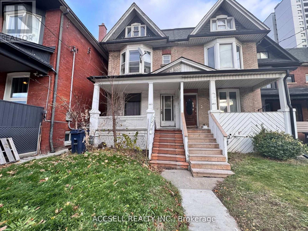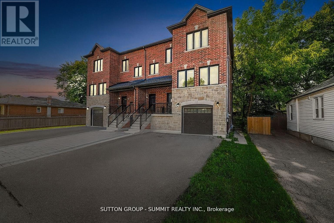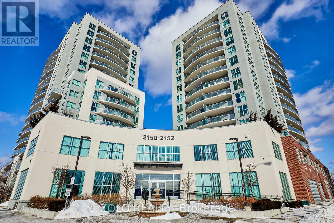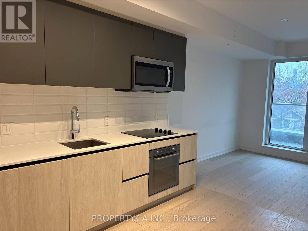1207 - 20 Richardson Street
Toronto, Ontario
Welcome to this beautifully designed two-bedroom, two-bathroom condo in the Toronto waterfront community. Offering 695 sq. ft. of stylish living space and an additional 123 sq. ft. wrap-around balcony, this residence blends modern comfort with breathtaking city and lake views. Floor-to-ceiling windows fill every corner with natural light, while the spacious balcony provides the perfect spot for morning coffee or evening gatherings. Experience the best of urban convenience - just steps to Sugar Beach, scenic waterfront trails, Loblaws, LCBO, and the Gardiner Expressway. George Brown College is right next door, making this location ideal for students, faculty, and professionals alike. Residents enjoy premium building amenities including a basketball court, fitness centre, fireside lounge, party room, BBQ terrace, and more. With TTC access and St. Lawrence Market nearby, this condo offers the perfect blend of modern design, vibrant city living, and waterfront charm. (id:61852)
Royal LePage Real Estate Services Ltd.
502 - 18 Yorkville Avenue
Toronto, Ontario
SE corner unit offers 910 sq ft of functional living space with a split 2 bedroom/2 bath floor plan, open balcony with parking & locker. Floor-to-ceiling windows that fill the space with natural light.9ft ceiling. Thoughtfully designed layout with open-concept living and dining area, amazing for entertaining and everyday living. Steps to all that Yorkville has to offer: subway, luxury shops, top restaurants, the Four Seasons Hotel, and cultural landmarks very close by. 24-hour concierge, fitness room, party room, media room, rooftop terrace with BBQs, and visitor parking. Great time to buy considering soft market prices and improving mortgage rates. ** Explore 3D unit tour ** (id:61852)
Upperside Real Estate Limited
219 - 600 Queens Quay
Toronto, Ontario
Welcome to Queens Harbour! This beautifully maintained condo is perfectly situated on charming Queens Quay. This sun-filled 1-bedroom plus enclosed den offers both comfort and functionality. Walk through gleaming laminate floors. The primary bedroom features wall-to-wall mirrored closets and a bright window, while the functional layout includes a Open concept entertainment kitchen with direct access to the cozy sun-filled den perfect as a home office or guest suite. Conveniences include ensuite laundry, fridge, stove, dishwasher, parking, locker, and hydro & water included in your maintenance fees. A brand new air conditioning unit was installed valued at almost $4000 and locker brought up to fire code valued at $4700. Lobby was recently upgraded to welcome you and your guests. Ideally located steps to the waterfront, Porter Airlines, Loblaws, scenic parks, recreational trails, restaurants, cafes, CNE, TTC transit at your front door minutes to Union Station and a short drive to the Gardiner Express. (id:61852)
Right At Home Realty
1 - 150 Beverley Street
Toronto, Ontario
TURNKEY OPPORTUNITY-Short term office lease with 10 exclusive surface parking spaces, 9 private offices on glass, center open work area, large boardroom, reception and kitchen. Modern lighting with polished concrete floors. Monument/pilon signage available....Furniture available for use. Rate is plus Utilities (id:61852)
Cb Metropolitan Commercial Ltd.
1 - 150 Beverley Street
Toronto, Ontario
Situated in the heart of central Toronto, this sleek designed space is ideal for a range of professions including law firms, accounting practices, creative agencies, day care, start-ups, established business.(UNDERGOING VARIANCE APPLICATION FOR MEDICAL USES) Reception, 9 Private offices on glass, large boardroom, kitchen, open space and comes with 10 private surface parking spaces. Furniture can be negotiated as part of purchase (id:61852)
Cb Metropolitan Commercial Ltd.
508 King Street E
Caledon, Ontario
An Architectural Masterpiece Nestled On An Expansive 0.84- Acre Lot In The Prestigious Valley of Bolton. This Opulent Estate Embodies Unparalleled Elegance and Exquisite Craftsmanship. Designed For the Discerning Buyer, The Home Boasts 9-Foot Ceilings On the Main Floor, An Awe-Inspiring 30-Foot Foyer That Opens To Three Levels, Dual Scarlett O'Hara Staircases That Gracefully Wind Through The Residence. The Family Room And Primary Suite Feature Breathtaking Cathedral Ceilings, While The Custom Millwork, Wainscotting, And Intricate Crown Moulding Throughout Showcase The Home's Refined Artistry. The Gourmet French Inspired Maple Kitchen Is A Culinary Dream, Complete With Built-In KitchenAid And Miele Appliances, Granite Countertops, An Oversized Custom Hood, And A Two-Level Island With a Warming Drawer. The Walk-Out Basement, An Entertainer's Haven, Features A Stunning 12-Foot Mahogany And Brass Bar, A Gas Fireplace Framed By A Decorative White Stone Accent Wall, And Expansive Picture Windows That Bathe The Space In Natural Light. A Private Loft Offers A Tranquil Escape, While Smart Home Automation, A Multi-Room Audio System, And Newly Installed 4K Intelligent Cameras Ensure Modern Comfort And Security. Luxurious Imported Materials Adorn Every Corner, From The Hand-Carved Limestone Fireplace Mantle To The Marble-Inspired Porcelain Flooring. This Estate Epitomizes Sophisticated Living, Seamlessly Blending Grandeaur With Functionality In A Coveted Location Steps From The Humber River. (id:61852)
RE/MAX Your Community Realty
1101 - 8 Tippett Road
Toronto, Ontario
Live In The Prestigious Express Condos In Clanton Park! Enjoy An Elegantly Designed Condo In A Prime Location Steps To The **Wilson Subway Station**. Minutes To The Hwy 401/404, Allen Rd, Yorkdale Mall, York University, Humber River Hospital, Costco, Grocery Stores, Restaurants & Parks. Unit Features Floor-to-ceiling Windows, Tasteful Modern Finishes. (id:61852)
Bay Street Group Inc.
7a - 19 Brownridge Road
Halton Hills, Ontario
Looking For An Expense Controlled Office Lease In The Halton Hills/ Milton Area? This Lovely Main Floor Office Space Offers It's Own Lobby Area, 3 Separate Office Spaces (2 With Oversized Windows), A Large Reception Area/Open Office Bullpen Area, A 2-Pc Washroom, & A Separate Lunch Room With Kitchenette. Lots Of Communal Parking Spaces In Front Of The Office For Employees And Visitors Alike. $2100 Gross Lease (Utilities included except Internet), Available January 1st. (id:61852)
Town Or Country Real Estate (Halton) Ltd.
252 Berry Street
Shelburne, Ontario
Welcome to 252 Berry Street, Shelburne, a bright and inviting home with a spacious open-concept main floor featuring a functional kitchen, living and dining areas, and a convenient powder room, perfect for family life and entertaining. Upstairs, the primary suite boasts a private ensuite and an expansive walk-in closet, while two additional bedrooms and a second full bathroom offer comfort and space for the whole family. The finished basement adds versatility with an extra bedroom, full bathroom, and dedicated laundry room, ideal for guests, teens, or a home office. Outside, enjoy a generously sized backyard with a shed. This home is located in a quiet, family-friendly neighborhood close to schools, parks, and local amenities. (id:61852)
Revel Realty Inc.
Bsmnt - 1395 Dougall Avenue
Windsor, Ontario
Beautiful, well lit 2 bedroom basement, with separate entrance, large living room, recent plumbing and electrical upgrades with ESA permit, high ceiling and natural light. Located in a lively neighbourhood. Street parking. Close to all essential amenities. Transit at your door step. Corner unit, in a family oriented neighbourhood. Tenant will be responsible for 20% of utilities (shared with the upper 2 units tenants). Upgraded kitchen and washroom. Ensuite laundry. Clean and freshly renovated. Upgraded LED light allover the unit. Good for a small family. Newcomers are welcome. Half month free for the qualified tenant. (id:61852)
Right At Home Realty
74 County Rd 48
Havelock-Belmont-Methuen, Ontario
Charming bungalow set on nearly 1.5 acres, offering the perfect blend of country space and in-town convenience just a short drive away. The home features two bedrooms and an open-concept kitchen and living area filled with natural light from large, bright south-facing windows. Excellent curb appeal with a stone facade and durable metal roof. Enjoy peaceful outdoor living with a gazebo and storage shed, plus beautiful views in every direction. An attached oversized single-car garage and ample parking provide added convenience. The interior is in good overall condition and presents a great opportunity for buyers to update and customize to their own style. (id:61852)
Century 21 Heritage Group Ltd.
Basement - 62 Lewis Crescent
Kitchener, Ontario
Welcome to 62 Lewis Crescent, Kitchener, a basement unit available for lease, offering a charming and beautifully maintained fully furnished bungalow-style living space, tucked away on one of the most scenic and desirable streets in the area. This exceptional location provides unmatched convenience, with close proximity to major shopping malls, everyday amenities, beautiful parks, and the Grand River walking and biking trails. Commuters will appreciate the quick access to Highway 401 and Highway 7/8, making travel throughout the region effortless. Step inside and feel instantly at home. This side basement-level unit is thoughtfully designed and fully furnished for comfort and convenience. One of the standout features is the gorgeous sunroom, drenched in natural light, an ideal space for morning coffee, reading, or simply unwinding in a peaceful setting. This sun-filled area adds warmth, charm, and valuable living space to the home. The unit offers a spacious, furnished primary bedroom area, along with an additional bedroom. The functional kitchen is conveniently located, making daily living easy and efficient. A full bathroom and separate, private laundry complete this well-appointed lower-level space. Step outside to enjoy the fully fenced, oversized backyard, a rare and valuable feature for a rental property. The elegant deck is perfect for summer BBQs, outdoor dining, and weekend relaxation. Whether you enjoy gardening, entertaining, or simply having open outdoor space, this backyard truly delivers. Please note, Tenants will be responsible for 40% of utilities. This is a rare opportunity to lease a fully furnished, turn-key home in one of Kitchener's most sought-after neighbourhoods. Simply move in and start enjoying the comfort, privacy, and lifestyle this home has to offer. (id:61852)
RE/MAX Twin City Realty Inc.
405 - 30 Harrisford Street
Hamilton, Ontario
Welcome to 30 Harrisford Street, Unit #405 - a bright and spacious 2-bedroom, 2-bathroom condo located in the highly desirable Red Hill neighbourhood of Hamilton. This well-maintained suite features large windows with eastern exposure, filling the home with natural light and offering tranquil garden views. The open-concept living and dining area is styled in fresh neutral tones, creating a warm and inviting space for everyday living or entertaining. T he kitchen is designed with both function and style in mind, offering granite countertops, stainless steel appliances (approx. 2.5 years old), and a generous pantry. The primary bedroom retreat includes a walk-in closet and a private ensuite bathroom, while the added convenience of in-suite laundry enhances everyday comfort. Residents enjoy access to premium amenities including a fully equipped exercise room, indoor saltwater pool, sauna, library, party room, workshop, games room, pickleball/tennis court, and even a carwash and vacuum station. Additional highlights include a secure underground parking space, large storage locker, 6 appliances, and a window A/C unit. With easy access to the Red Hill Valley Parkway, commuting and exploring the city has never been more convenient. (id:61852)
Royal LePage NRC Realty
967 Merivale Road
Ottawa, Ontario
Location is everything, and 967 Merivale Road delivers. This property offers up to 1,500 sq. ft. of highly functional space-including a fully finished basement-designed to support a wide range of business operations. Recent upgrades include a newer roof, high-efficiency furnace, refinished hardwood floors, modern lighting with dimmers, and a welcoming fireplace. The lower level provides additional office space and a dedicated boardroom equipped with a fridge, offering exceptional convenience for meetings and team use. A private backyard, oversized single-car workshop, and a bright main floor with expansive windows and blinds throughout further enhance operational flexibility. Ideally situated minutes from Westgate Shopping Centre, Parkdale Market, the Civic Hospital, NCC bike paths, and numerous shops and restaurants. An opportunity not to be missed. (id:61852)
RE/MAX Your Community Realty
1963 Workman Road
Cobourg, Ontario
Welcome to this stunning custom-built bungalow, perfectly situated on a sprawling lot just under 2 acres. The striking stonework of the exterior sets a refined tone for this elegant home, showcasing its timeless design and exceptional craftsmanship.Inside, the oversized 3-car garage offers ample space for vehicles and storage, seamlessly complementing the homes thoughtful layout. The main living area is a true showstopper, with soaring 13-foot ceilings, a built-in electric fireplace, and a walkout to the deck and spacious backyardperfect for both relaxing and entertaining.Throughout the rest of the home, 9-foot ceilings maintain a sense of openness and elegance. The chefs kitchen is designed for both beauty and functionality, featuring quartz countertops, premium built-in appliances, and a layout ideal for hosting or everyday living.The primary suite is a luxurious retreat, complete with its own walkout to the deck, offering serene views and a seamless connection to the outdoors. The spa-inspired ensuite features his-and-her sinks and exquisite finishes, adding a touch of indulgence to your daily routine.Enjoy your own privacy, land, and piece of paradise, all while staying just minutes away from major shopping areas and Highway 401. Set on a peaceful, expansive lot, this home offers a perfect blend of tranquility and convenience. Schedule your private tour today to experience this exceptional property for yourself! (id:61852)
Housesigma Inc.
544 Dundas Street E
London East, Ontario
Exceptional Fully Tenanted Income Property - 7.25%+ Cap Rate, an outstanding opportunity to own a fully tenanted, low-maintenance, income-generating property offering a 7.25%+ cap rate. Simply buy and enjoy stable returns-everything is new. This property has been completely renovated, inspected, and approved by the City of London, featuring a total of 2,457 sq. ft. of living space with abundant natural light, large windows, and high ceilings throughout. Property Highlights:1 Commercial Unit (500 sq. ft.) with excellent street exposure,3 parking spaces at the front. Residential Units: Main unit: 2 bedrooms / 2 bathrooms with a thoughtful layout, Second floor: 3 bedrooms / 1 bathroom, Third floor: 2 bedrooms / 1 bathroom. All residential units feature gorgeous new kitchens with quartz countertops, modern finishes, and beautifully updated bathrooms. A rear entrance leads to a new concrete pad and additional parking at the back. Recent Upgrades & Improvements: New vinyl flooring throughout,2021 shingles and eavestroughs, Two new furnaces (2021) with completely new HVAC ducting and venting, HVAC systems for both heating and cooling, New windows and plumbing, fully updated kitchens and washrooms. This turn-key property combines strong cash flow, minimal maintenance, and long-term value-an ideal addition to any investment portfolio. (id:61852)
Homelife Silvercity Realty Inc.
614 - 101 Shoreview Place
Hamilton, Ontario
Welcome to lakeside living at its finest! This sleek 1-bedroom condo at 101 Shoreview Place is located on the highest floor of the building. This unit has a partial view of the lake and offers the perfect blend of modern style and serene waterfront views in Stoney Creek's coveted shoreline community. Step inside to an open-concept layout featuring a contemporary kitchen with stainless steel appliances and stylish finishes throughout. Enjoy access to exceptional building amenities, including a fully equipped fitness center, an elegant party room with a full kitchen, and a breathtaking rooftop terrace overlooking Lake Ontario. Whether you're a busy professional, first-time buyer, or looking to downsize without compromise, this condo delivers both comfort and convenience. Located just steps from scenic walking trails, beaches, and quick highway access for commuters. Don't miss this rare opportunity to live by the lake and experience the best of waterfront condo life. A 5-minute drive to the new Confederation GO station runs between Union Station in downtown Toronto and Niagara Falls. Pictures were taken prior to current tenancy. (id:61852)
Royal LePage Ignite Realty
18 Kenridge Terrace
Hamilton, Ontario
Move-In Ready Executive Freehold Townhome in Sought-After Stoney Creek! Discover modern living in this beautifully maintained home offering a bright, open-concept main floor with updated flooring (July 2025), spacious living and dining areas, and a stylish chef's kitchen complete with stainless steel appliances and an undermount sink. Enjoy the convenience of having washrooms on every level and top-floor laundry. Relax on your private second-floor deck-perfect for morning coffee or unwinding at the end of the day. The versatile ground-level family/rec room features a walk-out to the backyard and can easily serve as a fourth bedroom, home office, or media room. Located minutes from schools, parks, shopping, and with quick access to major highways, this property offers the perfect balance of comfort, function, and convenience. An exceptional opportunity-don't miss your chance! (id:61852)
Homelife/miracle Realty Ltd
60 Delabo Drive
Toronto, Ontario
Discover this rare and spacious home in the heart of Torontos vibrant York University district. Boasting 8+3 bedrooms, washrooms, and fully equipped kitchens, With Interlock Driveway and Back Yard And Drive way. This property is designed for versatility. Ideal for investors or buyers looking for a multi-family residence. Its thoughtful layout offers both privacy and convenience, making it perfectly suited for extended families or shared living. Located just steps from School, parks, trails, trendy shops, diverse restaurants, and excellent public transit, this home provides unmatched urban accessibility and long-term value. If you envision a spacious home base in one of Torontos most desirable neighbourhoods, this exceptional residence delivers on every level. Conveniently Located Near High Way 400/407 and Public Transit with the Finch West LTR (Line 6) is an 11-Kilometre Light Rail Transit Line along the Finch Ave West In North West Toronto, Connecting to Keele St To Humber College. (id:61852)
RE/MAX Hallmark York Group Realty Ltd.
Bsmt - 31 Elverton Crescent
Brampton, Ontario
Studio in Basement Available For Lease. High Ceiling, Great Location Minute To Go Station, Major Grocery Stores, Banks (id:61852)
RE/MAX Metropolis Realty
906 - 297 Oak Walk Drive
Oakville, Ontario
Your chance to own in Oakville starts here. Whether you're tired of renting or ready to make your first move into homeownership, this bright and modern 1-bedroom condo offers an affordable, low-stress way to get into one of the GTA's most desirable communities.Designed with everyday living in mind, this open-concept suite features a functional layout, contemporary kitchen, and sun-filled living space-perfect for hosting friends, working from home, or simply relaxing after a long day. The spacious bedroom provides a comfortable retreat, while your private balcony is ideal for morning coffee or winding down in the evening.Located in the popular Oak & Co community, everything you need is right outside your door-shopping, cafés, transit, and everyday essentials-with easy access to highways and the GO station for commuters. It's the kind of neighbourhood that makes first-time ownership feel exciting, not overwhelming.Now offered at a newly aligned price of $440,000, this is a rare opportunity to stop renting and start building equity in Oakville-without compromising on location or lifestyle. If you've been waiting for the right time to buy, this could be the moment you've been looking for. (id:61852)
Right At Home Realty
1904 - 3240 William Coltson Avenue
Oakville, Ontario
Welcome to The Washington, a spacious and well-designed 2-bedroom, 2-bath suite offering 915 sq. ft. of contemporary living. The open-concept kitchen, dining, and living areas create a bright, functional layout ideal for both everyday living and entertaining. The primary bedroom features a walk-in closet and private ensuite, while the second bedroom offers flexibility for guests, family, or a home office. Modern finishes, generous natural light, and access to premium building amenities complete this inviting home, conveniently located near shopping, dining, transit, and major highways. (id:61852)
Sotheby's International Realty Canada
Corcoran Horizon Realty
17257 Old Main Street
Caledon, Ontario
Beautiful Belfountain - backing on to the Belfountain Conservation Area. 5 minutes to Caledon Ski Club, 12 minutes to The Pulpit Club. 8 minutes to TPC Osprey Valley. 7 minutes to Erin. Bungalow with fully finished walkout basement. Beautifully landscaped. Expansive deck off upper level kitchen overlooking the Conservation Area. Upper level includes 2 bedrooms, 4 pc bath, large kitchen with new stainless steel appliances. All hardwood on upper level. Lower level features spacious rec room/family room one bedroom and a second 4 pc bathroom. Home has been extensively renovated in the last year including new doors and trim, some new hardwood, new driveway, new 200 amp electrical service complete with EV charger, new LED light fixtures and pot lights throughout, new electric heat pump and central air, new custom window covering throughout the upper level. New glass tub enclosures in both bathrooms. New UV water filtration system, new water softener and new Reverse Osmosis water system. New custom closets and shelves in lower bedroom. Bunkie with sleeping loft has been updated including new full insulation and drywall, new 30 amp electrical panel, heating and air conditioning. Cool articulating ladder to get up to the sleeping loft. This accessory building could be an art studio, writers retreat or clubhouse for the grand kids. This property is an excellent fit for city dwellers looking for weekend getaway, first time buyers, downsizers,. There really is nothing to do - but move in and enjoy!! (id:61852)
RE/MAX Real Estate Centre Inc.
Ph 05 - 500 Plains Road E
Burlington, Ontario
Penthouse Condo, Brand New, 2 bedroom, Underground Parking and Locker, New Northshore Condos where Lasalle meets the Harbour. Practical Floor Plan walkout to large balcony, Laminate Floors thru-out, Quartz Counters, all new appliances, Enjoy the view of Lake Ontario from your terrace or from the Skyview Lounge & Rooftop Terrace, featuring BBQ's, Dining & Sunbathing Cabanas. With Fitness Centre, Yoga Studio, Co-Working Space Lounge, Board Room, Party Room and Chefs Kitchen. Building is a Sophisticated, modern design overlooking the rolling fairways of Burlington Golf and Country Club. Close to the Burlington Beach and La Salle Park & Marina and Maple View Mall. Easy access to GO Train, QEW or HWY 403 in Minutes. Check out the 2 videos. Must complete rental application, credit report, employment letter stating income. Please attach Schedule A & B. (id:61852)
RE/MAX Aboutowne Realty Corp.
507 - 10 De Boers Drive
Toronto, Ontario
2 Bedroom, 2 Bathroom! Balcony Of 59 Sq Ft. Breath Taking North East View! Sun All Day Long! Laminate Flooring Through Out! Stainless Steel Appliances! Comes With 1 Parking! 1 Locker! 3Closets! (1 Per Room). Fantastic Amenities In The Building! 24 Hr. Concierge, Gym, Rooftop BBQ Area, Fitness Centre, Dog Wash, Party Room, And Ample Visitor Parking! Just a 5-minute Walking To Sheppard West Subway Station! Plus Close Proximity To Highway 401, York University, And Yorkdale Mall! (id:61852)
Homelife Woodbine Realty Inc.
Basement - 2251 Nena Crescent
Oakville, Ontario
Furnished Basement apartment with separate entry . One bedroom, One washroom, one driveway parking. A kitchenette a mini fridge, freezer, Microwave. Tenant is responsible for 30% utility cost (id:61852)
Homelife Landmark Realty Inc.
510w - 202 Burnhamthorpe Road E
Mississauga, Ontario
Fantastic greenbelt views from this fabulous 2 Bedrooms + 2 full Bathrooms condo in Parklike setting. Enjoy city living while surrounded by peace and tranquility. Transit outside the building door (bus to UTM and Subway). Elegant 9ft Ceilings, Laminate floors, Contemporary Design Accents, expansive windows. 1 Parking and 1 Locker included. Premium outdoor amenities including BBQ area, Play area, Pool and Fire Pits overlooking ravine. Square One Shopping, Schools, Recreation Centers, Movie Theatres, Restaurants, Entertainment, Go Transit, easy access to highways and much more close by. (id:61852)
Royal LePage Terrequity Realty
10 - 230 South Kingsway
Toronto, Ontario
Cozy Modern Apartment w/ in floor hydronic heating on polished concrete floors. Ensuite laundry. Quiet MultiPlex Building in Swansea. Tenant controls the heat while landlord pays the gas bill. (id:61852)
RE/MAX Ultimate Realty Inc.
Bsmt - 2 Dufay Road
Brampton, Ontario
Legal basement apartment in a Stunning Town Home In Upscale Sandalwood/Veterans drive Area. This apartment is just about four year old. . This basement has completly private entrance from the backyard. Entrance to backyard is also very private. Use of backyard is allowed. It has gazebo and entrance if fully covered ith professionaly built canopy to avoid snow and rain. Home Is On A Premium Corner Lot & Has The Biggest Backyard On The Street, 1 Car Parking on driveway, Close To All Amenities. Eat In Kitchen With S/S Appliances. Minutes to Mount Pleasant GO station. Right next to St Daniel Comboni Catholic School. Utilities split is 50:50 as upper level one person is staying. (id:61852)
Century 21 People's Choice Realty Inc.
23 Mendoza Drive
Brampton, Ontario
When Luxury - Lifestyle and Affordability Meets You Reach 23 Mendoza DR. This Beautifully Maintained Detached Property In Fletchers Meadow Is Something that Brings Lifestyle with affordability. With 2 Bedroom 2 full Washroom Legal Basement apartment Currently Rented For 2000$On Main Level You find Spacious and Separate Living & Family area . A recently Renovated Kitchen with quartz Countertop & stainless Steel appliances Upstairs You Will find Four Spacious Bedroom with Masters Being very Spacious with 5 Piece Washroom which Is surely will Impress you. Outside You find Driveway which Is enough For 4 car And extended Car Garage good To fit 2 cars with Concreate Siding all around 23 Mendoza is surely to impress you. (id:61852)
Royal LePage Platinum Realty
14 Ranwood Drive
Toronto, Ontario
Step into a realm of unparalleled luxury at 14 Ranwood Drive, an architectural masterpiece that redefines modern living in the west part of Toronto. This distinctive residence harmoniously blends sophistication, comfort, and functionality, offering a lifestyle that is both grand and inviting. As you enter, be captivated by the soaring 9 ft ceilings that create an airy atmosphere, adorned with exquisite hardwood flooring that flows seamlessly throughout. Oversized solid-core wood doors and contemporary baseboards add an elegant touch, while energy-efficient LED lighting and stylish pot lights illuminate every corner of this beautifully designed home. The highlight is a custom gourmet kitchen, featuring state-of-the-art smart appliances, sleek quartz countertops, and a concealed walk-in butler's pantry, perfect for both daily meals and lavish entertaining. The open-concept layout is anchored by a stunning floating staircase, leading you to a serene main-floor office-an invaluable space for productivity. Ascend to find five generously proportioned bedrooms, each designed with convenience in mind, with bath ensuites, ensuring both comfort and privacy for family living. The fully finished in-law suite, complete with its own kitchen and separate entrance, opens the door to endless possibilities-ideal for extended family stays or potential rental income. Outside, indulge in the meticulously landscaped lot featuring a sophisticated irrigation system and beautiful interlocked pathways, enhancing your outdoor oasis. This extraordinary home offers a unique lifestyle where elegance meets practicality. Embrace a living experience that must be seen to be fully appreciated-a truly rare offering in today's competitive market. (id:61852)
RE/MAX Your Community Realty
139 Chipmunk Crescent
Brampton, Ontario
Welcome to this bright and spacious home featuring modern upgrades throughout! Enjoy renovated flooring, a newer furnace, and updated A/C for year-round comfort. The finished basement offers incredible flexibility and can easily be converted into a separate apartment for additional income or in-law suite. Step into a sun-filled eat-in kitchen with oak cabinets, ceramic flooring, and quality appliances, with a patio door leading to your private backyard perfect for family BBQs and outdoor relaxation. Upstairs, a skylight fills the home with natural light, and you'll love the large, beautifully decorated bedrooms and a spacious, well-appointed bathroom. Other highlights include two convenient tandem parking spaces right at your doorstep, and proximity to schools, shopping, and public transit, making this an ideal home for families, first-time buyers, or investors! (id:61852)
RE/MAX Gold Realty Inc.
113 - 126 Bell Farm Road
Barrie, Ontario
Bright and accessible garden-level condo ideal location! - Very accessible 2-bedroom, 2-bath end-unit condo located just steps from the buildings side entrance and your own personal parking spot. The open-concept garden-level home is perfect for students, retirees, or first-time buyers, with walking distances to Georgian College and Royal Victoria Hospital, plus easy access to Hwy 400. Features include new light fixtures, updated bathrooms, fresh paint, and new window coverings. The decommissioned fireplace can be converted to electric or gas. Condo fees include water. Don't miss this rare opportunity in a highly convenient and desirable location. (id:61852)
Right At Home Realty
23 Robbie Way
Collingwood, Ontario
Gorgeous Bungalow Loft Townhome At The Enclave At Blue Fairway! Nestled On A Quiet, Unique Street Within The Scenic Cranberry Golf Course, This Bright And Inviting Open-Concept Townhome Features Vaulted Ceilings, Oversized Windows, And An Abundance Of Natural Light Throughout. Ideally Located Close To Blue Mountain And Downtown Collingwood, With Great Neighbours And A Peaceful Setting, This Home Is Truly Move-In Ready And Has Been Meticulously Maintained.The Kitchen Offers Builder-Upgraded Finishes Including Quartz Countertops, A Stylish Backsplash, And A Large Island-Perfect For Everyday Living And Entertaining. The Main-Floor Primary Suite Includes California Shutters And A Spacious Ensuite, While A Second-Floor Guest Bedroom With Its Own Bathroom Provides Excellent Privacy For Visitors Or Family. Enjoy Contemporary, Neutral Décor With Hardwood Flooring In The Great Room And A Floor-To-Ceiling Stone Gas Fireplace That Adds Warmth And Character. Step Out Onto The Sunny Deck Overlooking A Backyard With Natural Greenery And A Sprinkler System, Offering A Low-Maintenance Outdoor Space. The Bright Lower Level Features A Comfortable Family Room And A Separate Bedroom, Along With A Full Bathroom And Large Windows That Allow Plenty Of Natural Light. Additional Features Include Central Air, Select Upgraded Light Fixtures, And Evident Pride Of Ownership Throughout. This Exclusive Enclave Of Just 26 Homes Offers Freehold Ownership Plus One Share Of Common Elements, With Grass Cutting And Snow Removal Included In The Condo Fee. Ideally Located Close To Collingwood, Blue Mountain, Golf, The Georgian Trail, And Waterfront Parks. Don't Miss This Opportunity In One Of Collingwood's Most Desirable Enclaves. (id:61852)
RE/MAX Hallmark York Group Realty Ltd.
109 - 2502 Rutherford Road
Vaughan, Ontario
Welcome to Villa Giardino and its European-inspired lifestyle. This residential complex is proud of having a fantastic Management Team that you can rely on. It also offers a variety of On-Site Amenities and Facilities, including abundant Visitor Parking, a Variety Store, a Hair Salon, an Esthetician, a Pharmacy, a Medical Clinic, a Gym, a Games Room, a Library, a fully, equipped Fitness Center with Whirlpool and Group Classes, a Library, Evening Social Events, Bocce Courts, a Party Room, and an Espresso Bar where residents can start their day indulging in a complimentary espresso coffee or cappuccino. Private Bus To Weekly Shopping, Place of Worship And Monthly Casino Visits And Much More. As soon as you step inside your unit, you will be immediately captivated by the abundance of natural light. The large windows create a warm and inviting ambiance, while the open-concept design allows for seamless flow between the living areas, creating an inviting atmosphere. This highly desired ground floor unit boasts 9'-5" ceilings! Walk-out to your private large patio with garden and enjoy taking care of your favorite plants and flowers. Maintenance fee includes all utilities, water, hydro, heat, air conditioning, internet, cable and telephone land line, ensuring truly worry-free living. (id:61852)
RE/MAX Your Community Realty
34 Quigley Street
Essa, Ontario
Top 5 Reasons You Will Love This Home: 1) Designed for everyday comfort and effortless entertaining, the spacious open-concept main level features a bright eat-in kitchen with newer appliances and a stylish backsplash, a welcoming living room with modern laminate flooring, and a convenient powder room, all combining flow and functionality 2) The upper level offers three generously sized bedrooms, including a primary suite with dual closets, along with a well-appointed 4-piece main bathroom, ideal for families or those needing flexible space for guests or a home office 3) The finished basement expands the homes living space with a cozy family room perfect for movie nights or game time, plus a laundry room and ample storage to keep everything organized 4) Venture outside to enjoy a fully fenced backyard complete with an awning for shade, thoughtful landscaping, a garden shed, and plenty of space for kids, pets, or summer entertaining, with backyard access available through the home, the garage, or the side yard for added convenience 5) Located in a desirable, family-friendly Angus neighbourhood, this home is connected only by the garage, offering extra privacy; with inside garage entry, loft storage, backyard access, and proximity to parks and amenities, its a move-in-ready option you'll be proud to call home. 1,285 above grade sq.ft. plus a partially finished basement. (id:61852)
Faris Team Real Estate Brokerage
Main - 34 Kitimat Crescent
Aurora, Ontario
Welcome to 34 Kitimat Crescent, a bright raised 3-bedroom semi-detached bungalow. Conveniently located within walking distance to all amenities, Aurora Shopping Centre, and a variety of shops and restaurants. Easy access to highways, public transit, and the GO Station. No smoking is permitted anywhere on the premises or grounds. Tenant insurance is required. The tenant is responsible for 70% of utilities, as well as snow shoveling of the driveway and maintenance of the backyard. Prospective tenants must provide an Equifax credit report and score, last three pay stubs, an employment letter, and a completed rental application. (id:61852)
Century 21 Heritage Group Ltd.
824 Shadrach Drive
Newmarket, Ontario
Location! Location! Bright 2-bedroom walk-out basement apartment backing onto a beautiful ravine. Features a modern kitchen, ensuite laundry, and large windows overlooking a stunning backyard with interlock patio and paths. Option for short-term lease and can be partially furnished if needed. One parking spot available and can consider to be two parking spots if requested. Suitable for a professional single or couple, No pets and no smoking. Tenant is responsible for 1/3 of utility. (id:61852)
Right At Home Realty
11 Abercorn Road
Markham, Ontario
Welcome to This Stunningly Custom Built And Newly Renovated 4 Bdrm Home In Desirable Old Markham!! Approx 6600 Sq Ft Fin Living Space - Walk Up Basement!!, Situated On A Private 63 X 160 Ft Backing South Lot!! 10 Ft Ceilings On Main Floor, 9 Ft On 2nd And Bsmnt. $$$ Spent In Renovation Including Fresh Painting, New Powder Room, New Gourmet Chef's Kitchen Boasts Custom Gold-brushed Hardware, A large Center Island And Quartz Ctrtps; Transformed Second Level Offers Huge Styling Skylight Bright Up Whole House With Nature Light, Generous 4 Bedrooms With Own Modern Ensuite And Custom Built-in Closets. New Magnificent Primary Suite Features A Large Dress Room With B/I Closet & Central Island, Spa-like 5-piece Ensuite With A Free Stand Tub, A Luxurious Glass-enclosed Massage Shower, Modern Floating Double Sink Vanities and Smart Toilet. New Second Floor Laundry! Custom Staircase With Wrought Iron Spindles, Selected Empty Parlor Height Family Room With large Area Ground Window Let Whole Space Be Enlightened. Living Room Features Waffle Ceilings, Hardwood Throughout, Crown Molding Throughout, 8 Ft Solid Interior Wood Doors Newly Spray Paint With New Modern Hardware, R/I For Central Vac, R/I Smart Wiring, Smooth Ceilings , 2 Gas F/P, Separate Entrance To Basement, Pot Lights. Walk To Hs, Ps, Go & Shopping!! (id:61852)
Homecomfort Realty Inc.
197 Aspenwood Drive
Newmarket, Ontario
Pride of ownership shines in this beautiful, well-maintained detached home situated on a premium corner lot in the highly desirable Woodland Hill community. Offering 3,150 sqft of thoughtfully designed living space, this home blends style, functionality, and location. With 4 bedrooms, 4 bathrooms, and carpet-free living, it offers a bright and welcoming environment. The main level features gleaming hardwood floors, crown moulding, an open-concept layout, and an updated kitchen with granite counters, stainless steel appliances, and a 5-burner gas cooktop. Upstairs, four generously sized bedrooms are complemented by a full laundry room.The professionally finished basement adds flexibility for modern living, featuring a second kitchen (with induction cooktop and built-in wine cooler), a modern washroom, second laundry, cold room, and an open-concept layout that includes a fitness area and a spacious family room, ideal for relaxation or entertaining. Smart home features include a smart lock, smart thermostat, and smart switches. Recent updates such as new light fixtures and pot lights (2025), bathrooms (2025), a tankless water heater (2023), roof (2022), and AC unit (2021) ensure peace of mind for years to come. Additional highlights include central vacuum, a water softener, and a 6-stage reverse osmosis system. When you're ready, step outside to enjoy your private backyard retreat, enhanced by exterior roof lighting, offering ample space for outdoor dining, play, or simply unwinding. Located just minutes from Costco, Walmart, Upper Canada Mall, schools, parks, and the GO Train/Bus, with quick access to Hwy 400 and 404, this home is the perfect blend of comfort, convenience, and quality. (id:61852)
RE/MAX Hallmark Realty Ltd.
57 - 151 Townsgate Drive
Vaughan, Ontario
Welcome to this Bright, Completely Renovated 3 Bedroom Unit in High Demand Area. Featuring Modern Kitchen With S/S Appliances and Quartz Countertops, Hardwood Floors Throughout, Smooth ceiling and Tones of Pot lights on Every Level. Master Bedroom Retreat occupying the Entire 3rd floor with its own renovated Ensuite, Walking Closet and Juliette Balcony. Basement with Direct access to underground parking. Located in a Quiet, Family-friendly Neighborhood, this Townhouse is just Steps away from the TTC on Steels Ave To Finch Subway Station, Shopping, Restaurants, And Much Much More! (id:61852)
Royal Team Realty Inc.
202 - 2506 Rutherford Road
Vaughan, Ontario
Welcome to Villa Gardino @ 2506 Rutherford Rd - a community within a community! This stunning 2 bedroom, 2 bathroom condo offers over 1000 square feet of stylish, open concept living space. Featuring a large eat-in kitchen with newer stainless steel appliances & a bright spacious living room, this corner suite provides the perfect space for both relaxation and entertaining. The large primary bedroom boasts a walk-in closet & 3pc ensuite bathroom for added comfort and convenience. Enjoy breathtaking west-facing views from the living room, which opens onto a private wrap around balcony overlooking the gorgeous woodlands for evening sunsets. Maintenance fees include all utilities, cable & internet. Expansive building amenities include espresso bar, onsite grocery store, hair salon & barber, games room, pharmacy delivery, doctor's office & medical services, fitness room, bocce courts & library. Weekly bus services available. Close to Vaughan Mills, hospital, Hwy 400, parks & much more. Move in & enjoy! (id:61852)
RE/MAX Your Community Realty
3815 King Road
King, Ontario
Welcome To Your Private Oasis Fit For Royalty In King City. An Exceptional 11.5-Acre Bungalow Estate Where Luxury, Versatility, And Privacy Come Together. As You Enter, Enjoy A Freshly Repaved Driveway (2024) Surrounded By Mature Fruit Trees And Walnut Trees, Creating A Picturesque And Welcoming Approach To The Residence. The Heart Of The Home Is A Designer Gourmet Kitchen Featuring Custom Cabinetry, Stone Counters, Professional-Grade Stainless Steel Appliances Including A Built-In Fridge/Freezer And Gas Range, Pendant Lighting, And An Open-Concept Dining Area That Flows Into A Sunlit Living Space. A Built-In Bar/Servery With Glass Display Cabinets And Lighting Further Elevates The Kitchen, Perfect For Entertaining. Quality Finishes Include Brazilian Walnut Floors In The Living And Dining Rooms And Ash Wood Floors Throughout The Rest Of The Main Level. The Main Floor Offers 3 Spacious Bedrooms And 3 Bathrooms To Comfortably Accommodate Family And Guests, Along With Multiple Gathering Spaces Enhanced By A Stunning Floor-To-Ceiling Stone Fireplace In The Living Room And 3 Additional Fireplaces (1 Gas). The Fully Finished Walk-Out Basement Features Heated Floors Throughout, With 2 Self-Contained Apartments Each Offering Its Own Kitchen, Bathrooms, And LaundryIdeal For Multi-Generational Living Or Income Potential. Unique Highlights Include A Heated Greenhouse, A Sunroom Overlooking The Private Yard, An Attached Two-Car Garage, And A Separate Garage Structure For Equipment. A Rare Blend Of Luxury, Functionality, And Income PotentialCreating A Truly Unmatched Lifestyle Opportunity Minutes From Vaughan. (id:61852)
RE/MAX Hallmark York Group Realty Ltd.
683 Broadview Avenue
Toronto, Ontario
Attention Builders, Renovators, And Investors!? Looking For Your Next Project With Endless Potential? Look No Further. Situated In The Highly Sought-After North Riverdale Neighborhood, This 2 and 3/4 Stories Semi-Detached Home Offers Unparalleled Convenience Just Minutes, Schools, Trendy Shops, Parks, And Transit. Set On A Deep Lot In A Family Friendly Area, This Property Provides A Rare Opportunity To Renovate Or Completely Reimagine A Home In One Of Toronto's Most Desirable Urban Communities. The Existing Structure Offers A Spacious Layout With Plenty Of Natural Light And Character Details Waiting To Be Restored Or Transformed. While The Home Requires Significant Updates And Repairs, The Prime Location, Lot Size, And Redevelopment Potential Make This An Outstanding Opportunity For Those With Vision And Creativity. Bring Your Plans And Imagination Your Next Great Project Begins Here In North Riverdale! (id:61852)
Accsell Realty Inc.
Lot 6 - 291 Olive Avenue N
Oshawa, Ontario
Welcome to 293 Olive Avenue, a well-maintained legal triplex located in Oshawa's high-demand Central community. This property is perfect for investors or house-hackers looking for positive cash flow and strong long-term appreciation potential. Key Features Three Separate Units - Ideal mix of 1- and 2-bedroom suites to attract quality tenants Separate Entrances & Utilities - Privacy and convenience for each tenant Updated Interiors - Bright kitchens, modern flooring, and neutral finishes On-site Parking - Enough for multiple vehicles Turn key Investment - Tenanted, and one unit is vacant. Income Potential With Oshawa's rental demand at an all-time high, this property offers strong monthly rental income and room to grow. Whether you choose to live in one unit and rent the others, or rent all three for maximum return, this is a cash-flowing asset from day one Location Highlights Central Oshawa - Close to downtown, shopping, restaurants, and parks Steps to transit, quick access to 401 for commuters Near Ontario Tech University, Durham College, and major employers - consistent rental demand Walking distance to schools and community amenities Why Invest Here? Oshawa is one of the fastest-growing cities in Durham Region, attracting students, young professionals, and families. Properties like this are in short supply, making this an ideal opportunity to secure a high-yield multi-unit investment with potential for long-term appreciation. Perfect For: Investors seeking stable monthly cash flow First-time buyers looking to offset mortgage costs with rental income Extended families wanting separate spaces under one roof (id:61852)
Sutton Group - Summit Realty Inc.
1314 - 1050 Eastern Avenue
Toronto, Ontario
Be the first to call this brand new 2-bedroom, 2-bath suite home at Queen & Ashbridge, complete with one parking space. Parking has an EV Charger for electric vehicles! This thoughtfully designed residence showcases extensive upgrades, including stylish two-tone slim-shaker kitchen cabinet doors, stone countertops, stainless steel appliances, and beautiful oak flooring throughout. The open-concept living area offers a warm, inviting feel, highlighted by a modern electric fireplace. Enjoy the convenience of an ensuite laundry and a functional layout ideal for everyday living. Located steps from the beach, Queen St. E., and TTC streetcar, this suite blends modern comfort with coastal charm. Residents have access to a wide range of amenities designed for both lifestyle and convenience. Features include a welcoming lobby with concierge, an elevated Upper Lounge with park views, and a 5,000 sq. ft. fitness center complete with yoga and spin studios, steam rooms, and spa-inspired change areas. For those working remotely, the bright Coworking Space provides private rooms for focus or meetings. Social and leisure amenities include the Sky Club on the 9th floor, offering a resident-run bar and lounge, a rooftop terrace with BBQs, and panoramic views of the Toronto skyline. Outdoor lovers and pet owners will appreciate the Muskoka-inspired Urban Forest and the convenient 8th-floor Dog Run. Additional building features include secure bike storage, tri-sort waste disposal, and parcel lockers. Don't miss this opportunity to live in a vibrant new community where upgraded design and exceptional amenities come together. (id:61852)
Sutton Group Quantum Realty Inc.
1703 - 2150 Lawrence Avenue
Toronto, Ontario
Attention First Time Buyers and Downsizers. Why Rent When You Can Own? Low Maintenance Fees That Include Heat And Water. Like New Condo In Highly Sought After Wexford-Maryvale Location. Bright, Spacious And Beautifully Maintained. New Flooring and Freshly Painted. Open Concept Living With Stainless Steel Kitchen Appliances. Enjoy Breathtaking Southwest Views From Your Nearly 200 SF Balcony, All The Way To The Downtown Core. Corner Unit Means Two Different Views From The Windows In Bedroom, With Rare Large Walk In Closet And Semi-Ensuite For Added Convenience. TTC At Your Doorstep. Minutes To 401 And 404. Shopping, Parks, Schools and Restaurants Nearby. 24 Hour Concierge/Security. Save On A Gym Membership With The On-Site Fitness Centre. Access The Indoor Swimming Pool. Games Room. Ample Visitor Parking. Don't Miss Out On The Chance To Own In This Fabulous Neighborhood. (id:61852)
Zolo Realty
413 - 150 Logan Street
Toronto, Ontario
Bright, west-facing 2-bedroom, 2-bath suite with parking-steps to Toronto's best restaurants, parks, and transit. Features a spacious balcony with walkout from the living room, modern kitchen with integrated appliances, and a primary bedroom with ensuite and walk-in shower. Enjoy 24-hour concierge and exceptional amenities including a rooftop party room and terrace, fully equipped gym, co-working space, and more. Beautiful west-facing views of the Toronto skyline. (id:61852)
Property.ca Inc.
