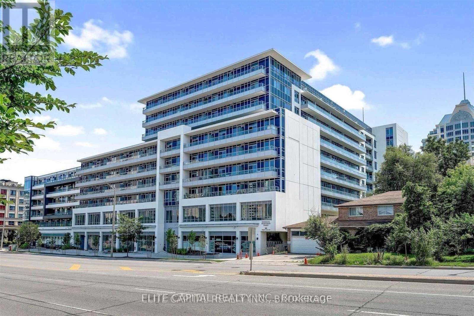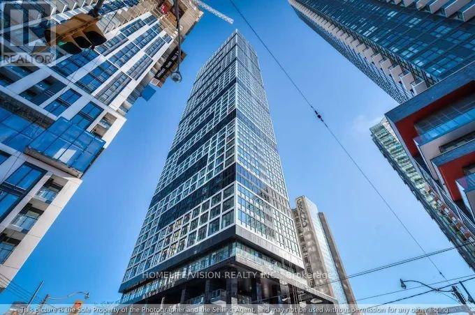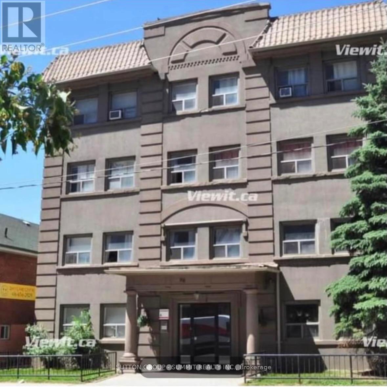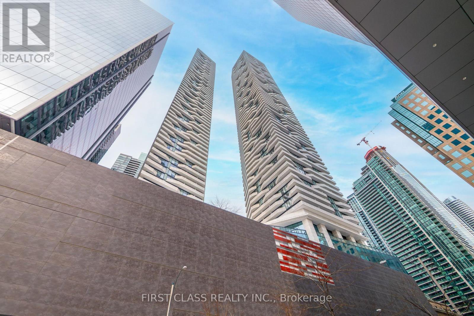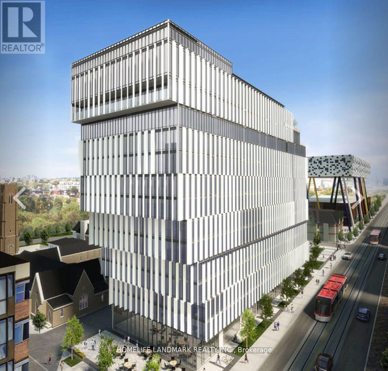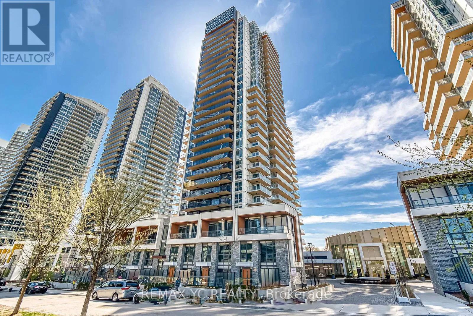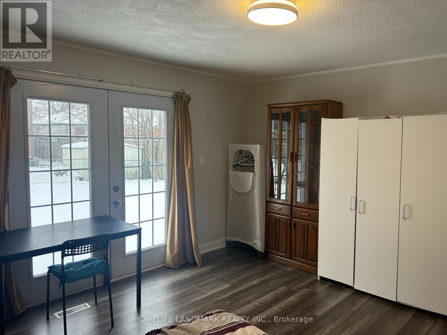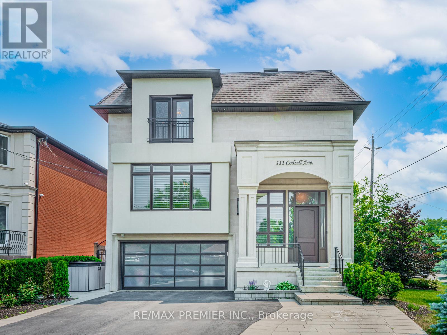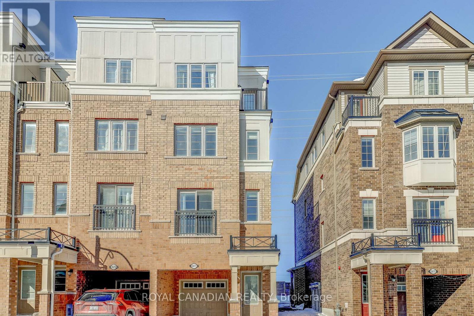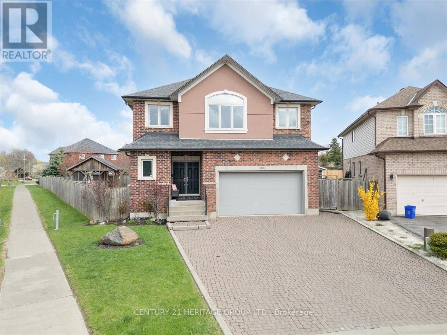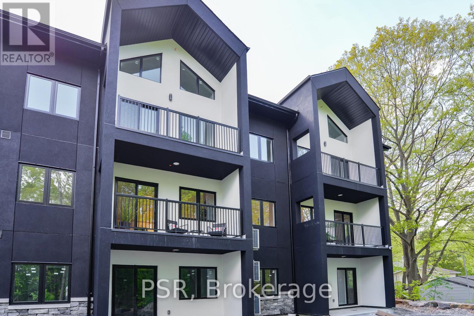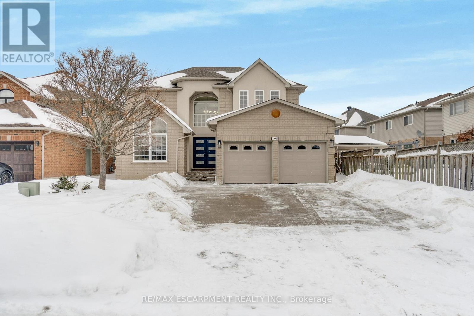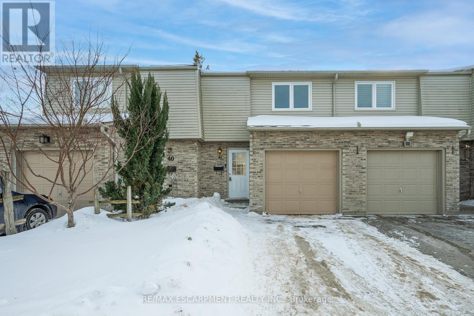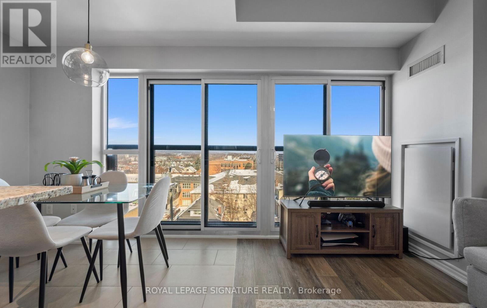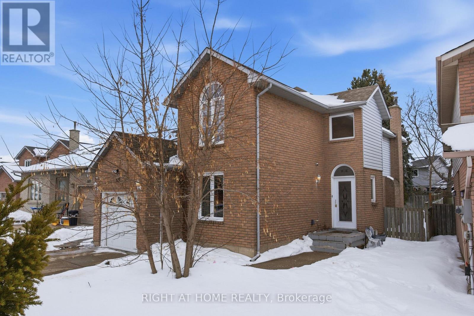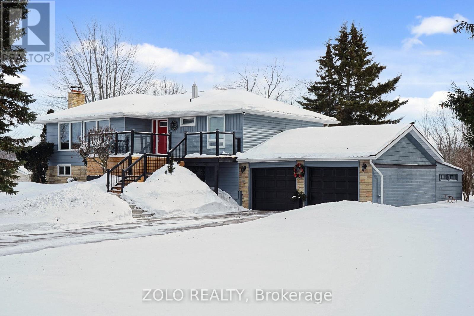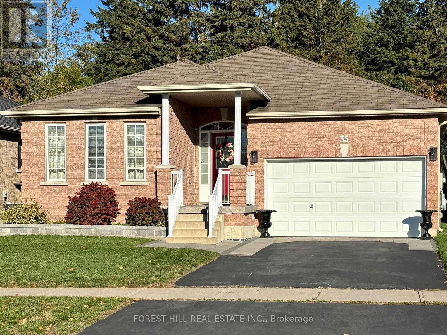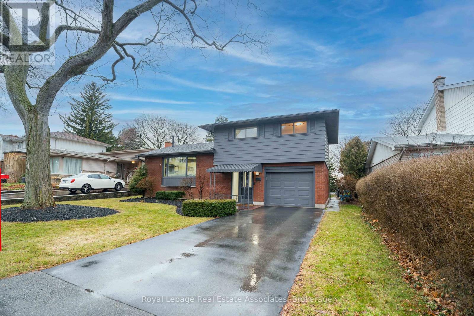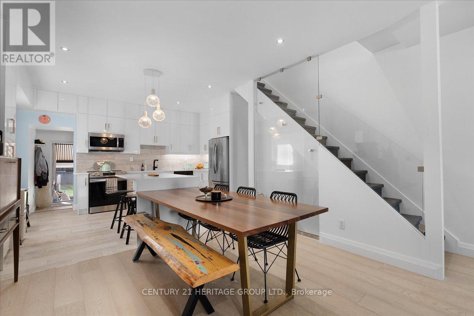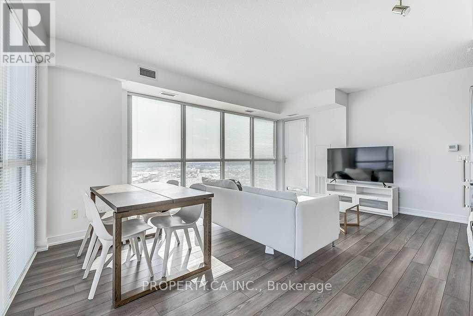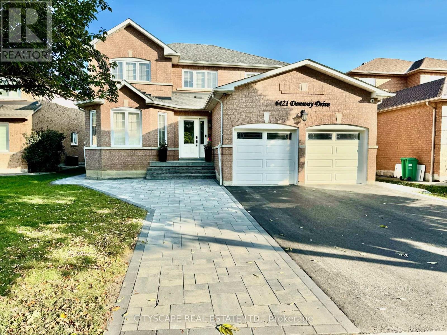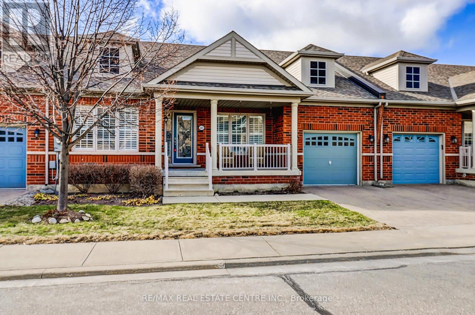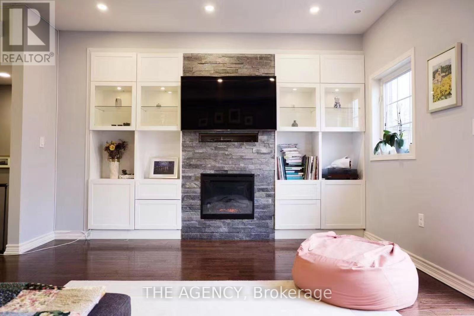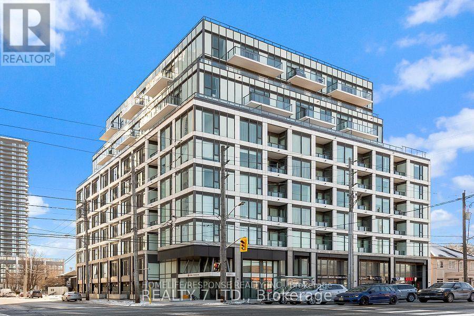503 - 591 Sheppard Avenue E
Toronto, Ontario
Welcome to Village Residences! You don't want to miss this gorgeous, newly refreshed, 1 bedroom condo in a prime location, steps away from Bayview Village. Open concept with upgraded stainless steel appliances. Large bedroom with a walk-in closet. Centrally located minutes away from multiple subway stations, grocery stores and restaurants. Easy access to 401 and 404. (id:61852)
Elite Capital Realty Inc.
1111 - 181 Dundas Street E
Toronto, Ontario
Welcome to 181 Dundas St E, Suite 1111! This bright corner unit at Grid Condos features two bedrooms, one bathroom, laminate flooring throughout, modern kitchen finishes, and ensuite laundry. Completed in 2019 by CentreCourt Developments, this 47-storey residential tower is located in the heart of downtown Toronto's "Learning District." The building is ideal for students and young professionals, situated just steps from Toronto Metropolitan University (TMU) and George Brown College. Residents have access to approximately 11,000-12,000 sq. ft. of dedicated amenity space designed to support both professional and academic lifestyles, including: Learning Centre: A 7,000 sq. ft. coworking space on the second floor featuring private study pods, group meeting rooms, high-speed Wi-Fi, and office equipment. Fitness Centre: A state-of-the-art facility equipped with cardio machines, a weight area, a yoga studio, and a spinning room. Outdoor Terraces: Large communal spaces featuring loungers, dining areas, and BBQs. Social Spaces: A media room/theatre, party room, and a dining area with a full catering kitchen. 24-hour concierge, guest suites, secure bike storage, and an entry phone system. (id:61852)
Homelife/vision Realty Inc.
108 - 98 Vaughan Road
Toronto, Ontario
Great Location at Bathurst & St. Clair, Steps Away From The Subway & Transit Routes. Rent Includes Utilities Of Hydro, Heat, Water & Gas. Parking Is Available For Rent One Street Over On Raglan Ave For An Additional $130 Per Month. Laundromat Right Across The Street As There Is No Laundry In The Building. This A Privately Owned Apartment Building, Not A Condo. (id:61852)
Sutton Group - Summit Realty Inc.
2502 - 100 Harbour Street
Toronto, Ontario
Beautifully maintained 2 bedroom, 2 bathroom condo with parking included, located at Harbour Plaza Residences at 100 Harbour Street. This well-designed suite features a functional layout with open-concept living and dining areas, modern finishes, and floor-to-ceiling windows offering abundant natural light. Residents enjoy premium building amenities including 24-hour concierge, indoor pool, fitness centre, sauna, party room, guest suites, theatre room, and rooftop spaces. Exceptional downtown location steps to the PATH, Union Station, Scotiabank Arena, Financial and Entertainment Districts, waterfront, transit, dining, and shopping, with quick highway access-ideal for end-users and investors alike. (id:61852)
First Class Realty Inc.
Ph09 - 50 Mccaul Street
Toronto, Ontario
Perfect Downtown Location! Pendhouse 572 sqft interior ! Stylish One Bedroom Plus Den In Tridel's Lux 'Form' Luxurious Condo. Unobstructed City Views W/10' Ceiling & Juliette Balcony. Open Concept Living/Dining Area. Modern Kitchen W/Quartz Counters, Backsplash, & S/S Appliances. Minutes Walk To Dundas, Queens And U of T OCAD, TTC, Shops, Cafes & Dining. (id:61852)
Homelife Landmark Realty Inc.
3105 - 27 Mcmahon Drive
Toronto, Ontario
Discover unparalleled luxury, 927 Sqft (755 sqft interior + 172 sqft balcony) unit condo, ideally situated in the heart of North York within Concord's prestigious development. This thoughtfully designed residence offers 2 spacious bedrooms, 2 full bathrooms. This unit has a bright, open-concept layout that embodies modern sophistication. Every detail has been meticulously curated, from the sleek flooring and contemporary fixtures to the gourmet kitchen equipped with top-of-the-line Miele appliances and custom cabinetry. The spa-inspired bathrooms provide a serene escape, while floor-to-ceiling windows showcase breathtaking views of the CN Tower and Toronto's vibrant skyline. Adding to the convenience, the unit includes a parking spot with EV Charger & locker. Residents of this exclusive community gain access to an unparalleled suite of amenities designed to enhance every aspect of urban life. These include a state-of-the-art gymnasium, a luxurious indoor swimming pool, and touchless automatic car wash systems. Outdoor spaces are equally impressive, featuring a dedicated children's play area, a tranquil French garden, and an English garden with an Al Fresco BBQ dining patio for entertaining or relaxation. For those who enjoy socializing or recreation, the development boasts a golf simulator, a grand ballroom, and a sophisticated wine lounge. Set within a vibrant neighborhood, this residence offers the perfect balance of tranquility, luxury, and convenience. Embrace a lifestyle where modern elegance meets world- class amenities in one of Toronto's most coveted communities. (id:61852)
RE/MAX Yc Realty
102 - 67 Abitibi Avenue
Toronto, Ontario
Clean, spacious, and fully furnished room available for rent in a quiet and safe neighborhood. This well-maintained home is carpet-free, offering a fresh, modern living environment. Located in a prime area, the property is just steps away from public transportation and conveniently close to supermarkets, restaurants, shopping centers, parks, entertainment, and every amenity you could possibly need. The room is move-in ready, and the rent includes all utilities and high-speed internet, providing you with a comfortable and hassle-free living experience from day one. Come check it out today, this opportunity may not last long! ** Shared bathroom & shared kitchen / MALE TENANT ONLY. ** (id:61852)
Homelife Landmark Realty Inc.
111 Codsell Avenue
Toronto, Ontario
Custom-built modern manor in prestigious Bathurst Manor, offering over 6,000 sq. ft. of exceptional living Space. This residence combines contemporary elegance, accessibility, and thoughtful design, set on a premium 50' x 150' fully fenced lot with a level backyard ideal for entertaining or future pool installation. The main level showcases 10-ft ceilings, engineered hardwood floors, and an open-concept layout designed for both comfort and style. The living room has a double-sided gas fireplace which overlooks the front door, while the family room has another gas fireplace opens to a gourmet eat-in kitchen featuring custom cabinetry, integrated appliances, and a large island for casual dining. The dining room has a walk-in spirit/wine display. A private den provides the perfect home office or study space. A private elevator, accessible from the grade-level garage, offers seamless mobility between all floors - an ideal feature for multi-generational living or aging in place. The upper level features four bedrooms, each with a private ensuite and 9-ft ceilings. The primary suite includes a 7-piece spa-inspired ensuite with steam shower, bidet, double vanity, freestanding soaker tub, and an electric fireplace heated floor. A separate HVAC system ensures personalized climate control, with sound-insulated laundry and furnace room for added peace. The lower level offers 12-ft ceilings which is 7.5 ft of above grade height, creating a bright living space with a walkout to the backyard, full kitchen, two bedrooms, and family room with gas fireplace - perfect for guests or extended family. The basement approximately 120 sf, has a laundry room and cold cellar. Smart home technology Includes three touchscreen keypads, multi-zone audio, and an integrated security system. Every element has been carefully curated to combine luxury, comfort, and innovation in one of Toronto's most desirable neighbourhoods. (id:61852)
RE/MAX Premier Inc.
2677 Deputy Minister Path
Oshawa, Ontario
Bright and spacious 4-bedroom, 3-bath end-unit townhouse for lease in the highly sought-after, family-oriented Windfields community of North Oshawa. This sun-filled home features a functional open-concept layout and a modern kitchen with stainless steel appliances. The end-unit design shows like a semi and offers extra privacy and abundant natural light throughout. Includes two parking spaces plus convenient visitor parking. Prime location-walking distance to schools, public transit, Durham College, Ontario Tech University, shopping, and parks, with quick access to Hwy 407. Close to restaurants, retail developments, and all essential amenities. (id:61852)
Royal Canadian Realty
340 Old Mud Street
Hamilton, Ontario
One-of-a-kind, only two owner custom home on a rare double lot in a quiet upper Stoney Creek court! This is the kind of property that rarely comes to market. Loaded with custom finishes, outdoor luxuries, and lifestyle upgrades inside and out. Winters have been spent skating on the backyard rink, and summers around the full brick pizza oven with chimney in the outdoor kitchen with Napoleon Prestige Pro 500 BBQ, fully wired with outdoor patio speakers, all set in a private green space. Sleek matching shed with electrical service and double doors featuring indoor/outdoor dog kennel. Integrated security system with LED lighting throughout the property. Step inside to a soaring 2-storey family room with a modern fireplace anchored by a fully plumbed 220-gallon aquarium, the stunning focal point and show piece of the main floor. The oversized kitchen easily fits a 12+ person table and flows into a spacious prep kitchen with granite counters and stainless steel appliances. A bold steel and wood staircase adds a cool industrial vibe. Upstairs, every bedroom has its own ensuite privilege. The main bedroom and ensuite bathroom feature a built-in surround sound system for a luxurious retreat. This home also includes a 104-bottle cantina with an in-wall security safe, Steam Core sauna, and a partially finished basement already equipped for a hair salon. Double car garage with EV charger, double driveway, and just minutes from schools, parks, shopping, movie theatres, and highway access. This isn't just a home, it's an experience. Come see it for yourself. (id:61852)
Century 21 Heritage Group Ltd.
204 - 50 Manominee Street
Huntsville, Ontario
Welcome to The Timberline, a newly built luxury rental residence professionally managed by The Good Life Property Co., inviting you to truly live the good life. Perfectly situated just steps from downtown Huntsville, you are moments from charming cafés, boutique shops, renowned restaurants, scenic trails, waterfront River Mill Park, golf courses, and the community centre, with convenient access to Highway 400. Set on a quiet street and surrounded by nature, this thoughtfully designed building blendsmodern architecture with elevated finishes. Each suite showcases full-sized Whirlpool stainless steel appliances, quartz countertops, spacious kitchens, and expansive windows that frameserene forest views while offering exceptional privacy. Designed for those who value comfort, style, and convenience, The Timberline delivers contemporary living in one of Muskoka's mostdesirable communities. Get ready to live the good life. (id:61852)
Psr
191 Hawkswood Trail
Hamilton, Ontario
Welcome to an exceptional family home offering 2,994 sqft above grade, thoughtfully designed for comfort, connection, and everyday elegance. With 4 bedrooms, 2.5 baths, and a 1,465 sqft. unfinished basement brimming with potential, this residence blends generous space with the promise of future possibilities. Sunlight moves easily through the main floor, where open, inviting rooms flow from the formal living and dining areas to a dedicated office, main laundry with access to the garage and side door outside, a warm family room that is open-concept with the well-appointed kitchen. Featuring quartz countertops, an eat-in breakfast island with built-in microwave, all white, stylish modern cabinetry finished with stainless steel appliances. It's a layout that supports both the rhythm of daily life and the joy of entertaining -- expansive, practical yet refined. Upstairs, the primary suite offers a peaceful retreat, complemented by three additional bedrooms that provide flexibility for family, guests, or creative use. Every room feels purposeful, offering space to grow, unwind and make memories. Outside, a private yard and mature landscaping create a natural sanctuary, while the 2-car garage plus two driveway spaces ensure connivence for busy households. Set on a quiet, family-friendly street with nearby schools, parks, and effortless commuter access, the location balances suburban calm with everyday practicality. The unfinished basement is a rare value-add opportunity -- ready to be transformed into extra living space, a recreation area, or anything your lifestyle calls for. Move-in ready with long-term upside, this home is ideal for growing families, renovators, or investors seeking space, flexibility, and enduring potential. (id:61852)
RE/MAX Escarpment Realty Inc.
41 - 33 Rochelle Avenue
Hamilton, Ontario
Welcome to Suite 41 at 33 ROCHELLE AVENUE -- an elegantly renewed condo townhouse offering 1,412 sq ft. of finished living space, where thoughtful updates and modern comfort come together in perfect harmony. With 3 bedrooms and 1.5 bathrooms, this home blends practically with a sense of calm, creating a space that feels both refreshed and ready for its next chapter. Step inside and experience the beauty of the 2026 renovations, where every level has been uplifted with modern flooring and new upscale trim that adds subtle sophistication throughout. Lighting from 16 new pot lights casts a warm glow across freshly painted walls, highlighting the home's clean lines and contemporary feel. A custom-built metal stair railing becomes a striking architectural feature -- paired with refaced stairs that elevate the entire flow of the home. Behind the scenes, meaningful upgrades bring peace of mind: an updated electrical panel (2026) and refreshed electrical plugs ensure the home is as functional as it is beautiful. The main living spaces feel open and inviting, perfect for quiet evenings or lively gatherings. Upstairs, three well-proportioned bedrooms offer flexibility for family, guests or a dedicated workspace. The lower level extents your living area, creating a room for relaxation, hobbies, or a cozy media retreat. Set within a well-kept community in a convenient Hamilton location, Suite 41 offers the ease of condo living with the warmth of a true home, including a private, fenced backyard. Move-in ready, stylishly updated, and designed for those who appreciate comfort with a touch of artistry. (id:61852)
RE/MAX Escarpment Realty Inc.
402 - 427 Aberdeen Avenue
Hamilton, Ontario
Just in time for Valentine's Day! Welcome to Trendy Urban West condos in Desirable Kirkendall. This popular Hyde Park model offers over 800 sq. ft. of bright, functional living space. Featuring two bedrooms, floor-to-ceiling windows, a Juliet balcony, and an open-concept kitchen with granite countertops. Beautifully maintained this unit is perfect for first-time buyers, down-sizers, smart-sizers or investors. Includes underground parking and a locker. Well-maintained building with a rooftop terrace. Steps to vibrant Locke Street, McMaster University, Hospitals, transit, parks, and major highways. (id:61852)
Royal LePage Signature Realty
333 Brigade Drive
Hamilton, Ontario
This Charming Home Features Elegant Hardwood Flooring, Large Windows That Fill The Home With Natural Light, And A Functional Layout Perfect For Everyday Living And Entertaining. The Spacious Eat-In Kitchen Offers A Walkout To A Private Rear Patio Overlooking A Fully Fenced Backyard, Creating An Ideal Setting For Outdoor Dining And Relaxation. Ideally Located Directly Across From Helen Detwiler Elementary School And The Hamilton Mountain EarlyON Child And Family Centre, This Home Offers Exceptional Convenience For Families With Young Children, Providing Easy Access To Quality Education And Early Learning Programs Just Steps From The Front Door. The Fully Finished Walk-Out Basement Adds Tremendous Value And Flexibility, Featuring Two Additional Bedrooms And Direct Access To The Backyard - Perfect For An In-Law Suite, Extended Family Living, Or Guest Accommodation. Whether You Are Looking For A Forever Family Home, A Property With Room To Grow, Or A Residence That Combines Location, Space, And Comfort In One Complete Package, This Home Truly Delivers. With Its Bright And Spacious Interior, Functional Layout, And Desirable Location Close To Schools, Parks, And Everyday Amenities, This Exceptional Property Offers Comfort And Convenience On Every Level. (id:61852)
Right At Home Realty
143 Grandview Drive
Alnwick/haldimand, Ontario
Enjoy pastoral living in an extensively renovated and upgraded home set in the Rice Lake community (see attached upgrades list). See Virtual Tour for 3D walkthrough and read the description: MAIN LEVEL: Three bedrooms and a full bathroom, anchored by an impressive living room featuring a wood-burning fireplace and expansive panoramic windows with stunning views of Rice Lake and the surrounding landscape. Contemporary eat-in kitchen with direct walk-out to the deck, offering scenic views of forests and rolling hills. Front deck with lake views. LOWER LEVEL: Finished at-grade lower level with a separate exterior entrance to the terrace and backyard, providing excellent flexibility for extended family or work-from-home use. Includes a kitchen, laundry area, recreation room with fireplace, bedroom, bathroom, relaxation room, sauna, and direct access to a thermo-insulated garage/workshop.OUTDOOR: Set on approximately 1 acre of lush green space with picturesque pastoral views. Spacious backyard surrounded by mature trees, ideal for outdoor enjoyment, featuring a terrace, BBQ area, in-ground fire pit, storage building, tool shed, and firewood storage. Ample parking at the front on a newly paved asphalt driveway. LAKE ACCESS: Enjoy Rice Lake with approximately 12 ft of waterfront access and a newer dock structure, ideal for boating, fishing, and seasonal lake activities (buyer to verify all uses, licensing, and permits). (id:61852)
Zolo Realty
35 Sweetnam Drive
Kawartha Lakes, Ontario
Welcome to 35 Sweetnam Drive - a beautifully maintained 3-bedroom, 2-bath bungalow with high ceilings and a bright, open-concept layout. The eat-in kitchen boasts updated appliances (2022) and flows effortlessly into the living area, creating a spacious, airy feel throughout. Enjoy a professionally landscaped backyard retreat (2024), perfect for relaxing or entertaining. Located in a quiet, desirable neighbourhood close to all amenities - this home offers style, comfort, and move-in-ready convenience. (id:61852)
Forest Hill Real Estate Inc.
51 Delmar Drive
Hamilton, Ontario
Welcome home, to 51 Delmar Drive in the beautiful Buchanan Hamilton neighbourhood. This 3 bed 2 bath home resides in the most coveted of areas, as you find yourself surrounded within 2km of all the amenities you can think of; shopping, schools-private and public, St Joseph Hospital, Mohawk College etc. The large lot boasts a wonderfully manicured landscape with mature trees, and backing onto Hillfield Strathallan College adding to its privacy and prestige. Love natural light? You will get plenty of it here with large windows all around, including a huge bay window, and multiple sun tunnels. There are details galore in this almost 1800 square feet of beautifully updated living space including: New custom kitchen with quartz counters, deep farmhouse sink, peek-a-boo drawers, & extra large pantry, two bathrooms renovated top to bottom, Aria vents, new modern interior doors, trim and baseboards, pot lighting throughout, a finished basement, and tons of storage with 300sqft of additional crawl space. Enjoy many BBQs in your enormous and private backyard, or in the Sunroom for those bug free evenings! Roof done in 2016, Vinyl plank flooring in 2022, New Electrical Panel 2022, Kitchen & Bathrooms 2022/23, main floor tile and basement reno 2026. ** New flooring in main living spaces as well as basement renovation to be fully completed prior to occupancy. Rental App, Employment Letter, References, Pay Stubs, Full Equifax Credit Report W/Score, Photo ID, Tenant Insurance of Min. $1,000,000 liability required. Tenant is responsible for all utilities.** (id:61852)
Royal LePage Real Estate Associates
575 Mary Street
Hamilton, Ontario
Welcome to 575 Mary Street, a stunningly unique property steps from the water's edge in the north end of Hamilton, where a tight-knit family transformed a house into a home during the quiet of Covid lockdowns. Step inside this fully renovated gem, seamlessly blending modern comforts with warm, inviting spaces, all crafted by a talented Hamilton native and international artist. The artistic flair captivates, merging the natural light of the outdoors with glass, cement, and crisp whites throughout. At the heart of the home is a stunning kitchen featuring floor-to-ceiling cabinetry, a four-seater waterfall quartz island, and very likely the most interesting matching Italian porcelain flooring and backsplash combo you have ever seen. The front porch, drenched in light from two skylights, is perfect for sipping morning coffee while enjoying the sunrise. On the opposite side of the house, cozy evenings come alive by the newly installed wood-burning fireplace, which warms the all-season backyard patio designed for both entertaining and relaxing after a long day. This home also features an innovative and massive office space seamlessly integrated into the main bedroom, ideal for remote work or midnight inspiration. With HUE smart lights throughout, you can easily set the perfect mood for any occasion. In the last four years, recent upgrades include Neal installed roof coverings, a high-efficiency furnace, all new flooring, windows, all siding, main floor powder room, brand-new kitchen and laundry appliances. This means you can move in and enjoy modern living! With three spacious bedrooms plus an office, this home provides ample space for families, guests, or your creative pursuits. Plus, convenience is key with two included parking spaces and an upgraded fast-charging EV connection port already installed. Come fall in love with this art piece of a home. A space ready for some new dreamers and creative spirits! (id:61852)
Century 21 Heritage Group Ltd.
2707 - 20 Thomas Riley Road
Toronto, Ontario
Welcome to one of Etobicoke's most impressive views and most sought-after layouts, a truly rare find. This stunning corner 2-bedroom suite features extra-high ceilings, floor-to-ceiling windows, and an abundance of natural light throughout. Nearly 900 sq ft of thoughtfully designed space offers a desirable split 2-bedroom, 2-bathroom layout, meticulously maintained by the owner. Enjoy a modern open- concept kitchen with stainless steel appliances, a spacious living and dining area, and breathtaking CN Tower skyline and water views from every room. Located in the heart of Islington City-Centre West within the vibrant Kip District, just steps to Kipling Subway & GO, with quick access to downtown Toronto, Hwy 427, Gardiner Expressway, Pearson Airport, and Sherway Gardens. Includes underground parking (id:61852)
Property.ca Inc.
2b - 6421 Donway Drive
Mississauga, Ontario
Professionally Finished, Bright & Clean Two Bedroom **Legal Basement** Apartment. Enjoy A Spacious Unit With Big Egress Windows & Exclusive Walk Out. New Kitchen With Quartz Countertops, SS Appliances & En-Suite Laundry. New Furniture, Beds, Table, Sofa.. Close To Everything - Shopping (Heartland), Groceries, Dining, Transit, 401 Etc. Parking Spot Negotiable. Landlord willing to negotiate utility split. (id:61852)
Cityscape Real Estate Ltd.
40 Muzzo Drive
Brampton, Ontario
Discover the perfect blend of comfort, style, and connection in this beautiful bungalow townhouse located in the highly sought-after Rosedale Village gated adult community. Surrounded with like minded neighbours and a vibrant social atmosphere, this is more than just a home, it's a lifestyle. The Bright Modern Kitchen Features Stainless Steel appliances, quartz countertops, upgraded glass backsplash, pantry, pot drawers, pendant lighting, and California shutters. The Open concept flows into a spacious great room with a cozy gas fireplace ideal for entertaining or relaxing. The Primary Bedroom features a large step-in Shower and Walk-in Closet, Convenient main floor laundry with direct access to the garage. You'll love the charming front porch perfect for sunny afternoons and a private backyard patio with mature trees provide peaceful outdoor living Lawn care and snow removal, Unlimited access to a private golf course (no extra fees!), beautiful clubhouse with an indoor saltwater pool and sauna. Tennis/pickleball courts, and so much more, 24-hour gated security for peace of mind. Whether you're enjoying a round of golf, joining friends for activities at the clubhouse, or simply relaxing at home, Rosedale Village offers everything you need to live your best life. Come experience the warmth and charm of this exceptional adult community! (id:61852)
RE/MAX Real Estate Centre Inc.
6 - 1127 Haig Boulevard
Mississauga, Ontario
Step Into This Beautifully Maintained Bedroom Townhome Featuring an Open-concept Layout With Soaring 9 Foot Ceilings and a Seamless Flow From the Kitchen to Dining and Living Areas. The Modern Kitchen Boasts Stone Countertops With a Stylish Backsplash, Stainless Steel Appliances, and Plenty of Space for Entertaining. Relax by Not One, but Two Cozy Fireplaces in the Spacious Living and Family Areas. Natural Light Floods the Home, Highlighting the Elegant Finishes Throughout. Enjoy the Convenience of a Desirable Neighbourhood Just Minutes From Lake Ontario, Parks, Lakeview Golf Course, Major Highways (Qew & 427), Shopping Malls, and the Long Branch Go Station. This Home Perfectly Combines Comfort, Style, and Location for Family Living or Entertaining Friends. (id:61852)
The Agency
M-02 - 1195 The Queensway
Toronto, Ontario
Fantastic "Condo". Premium Location! Great Layout! Bus at Door! Walk to Shopping! Show and Sell! Also included is Unit 47, Level B, TSCC 2996 (id:61852)
Homelife/response Realty Inc.
