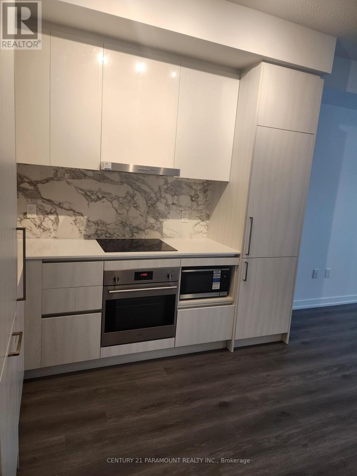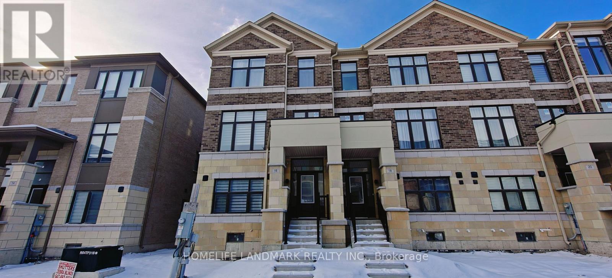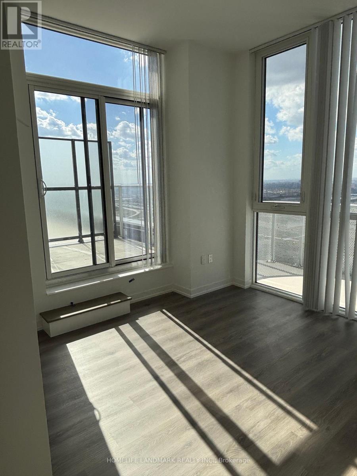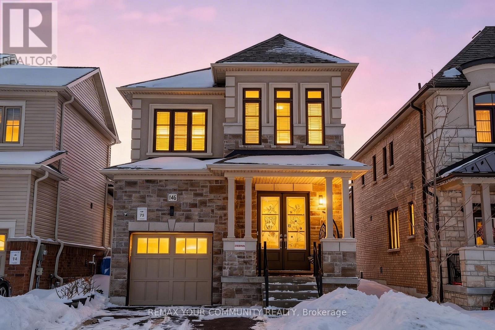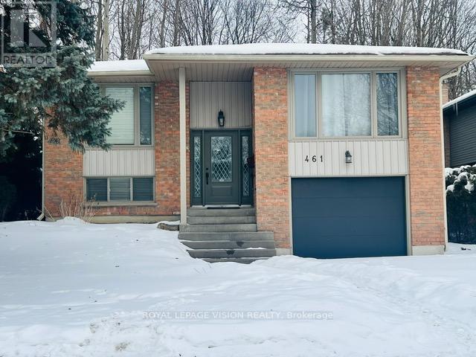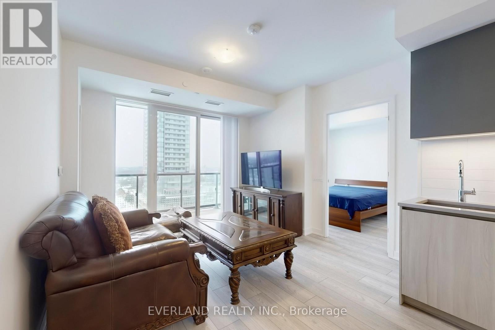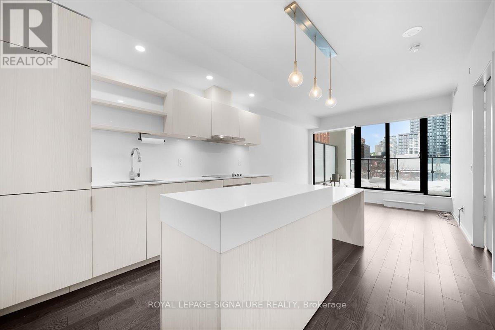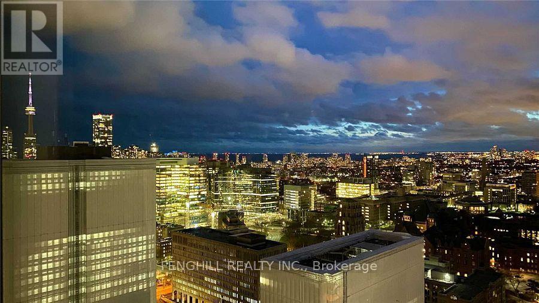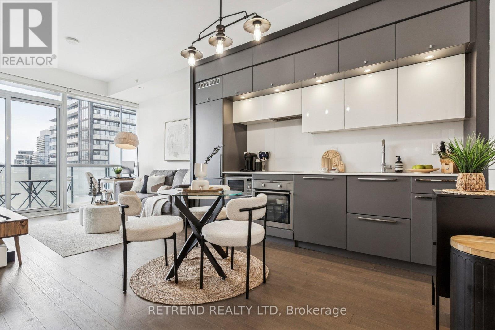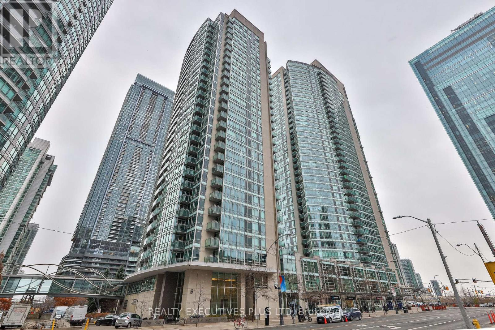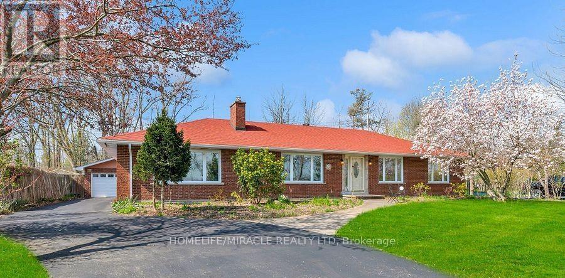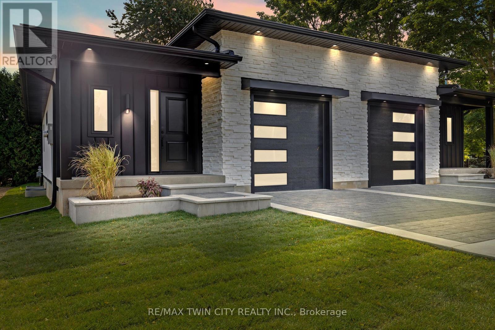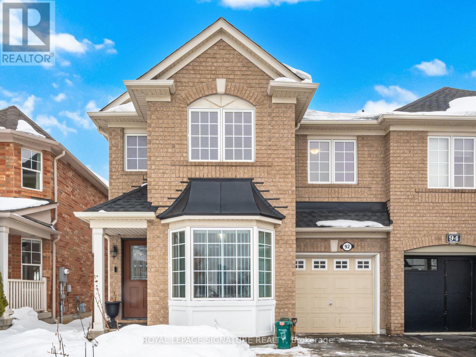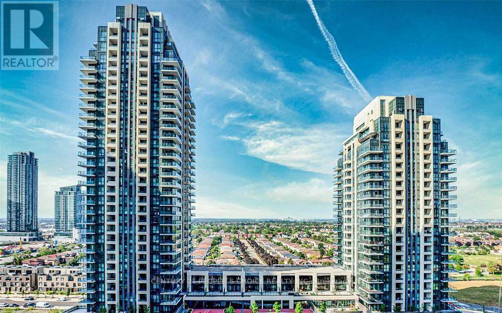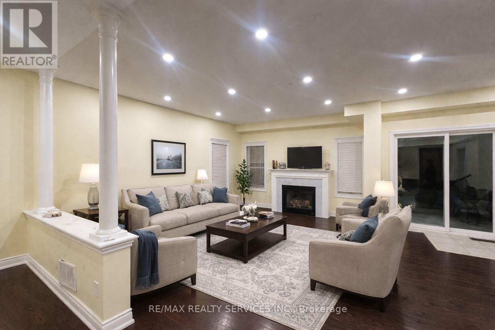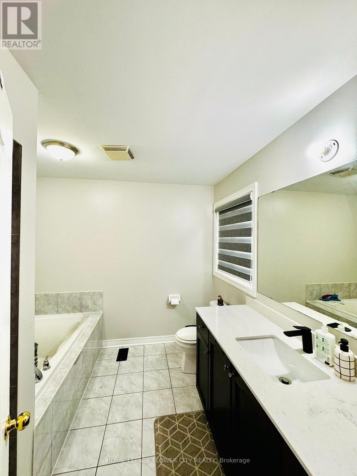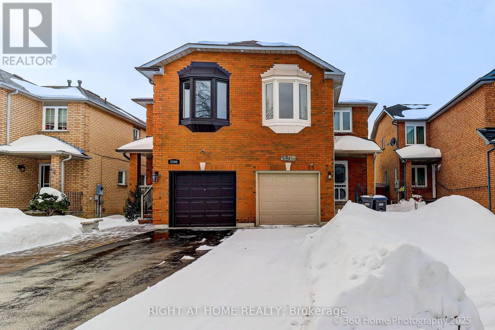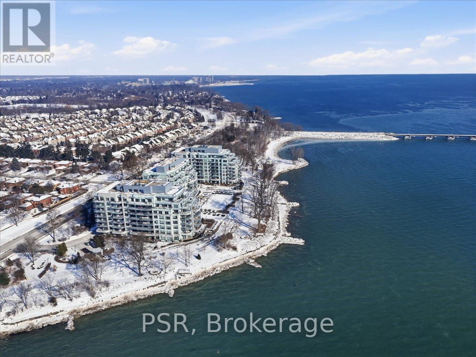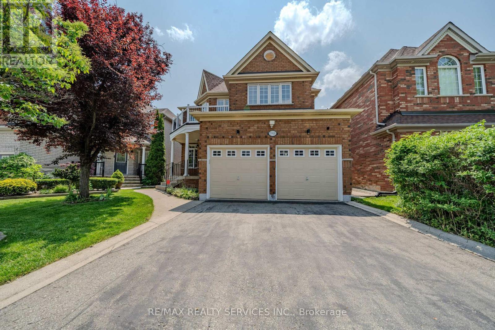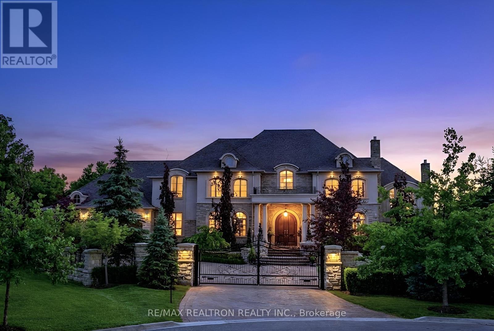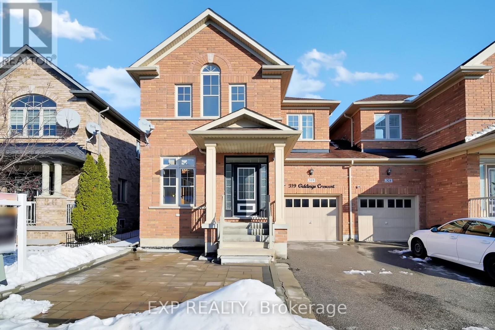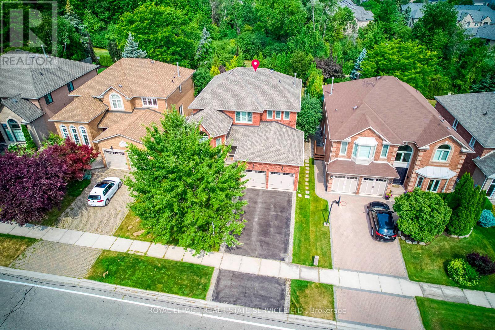4301 - 225 Commerce Street
Vaughan, Ontario
Brand New Never Lived-In 1 + 1 Unit For RENT. Clear panoramic views of the CN Tower and Toronto's skyline from unit and balcony. Den is a separate room with closet and door. The large den is perfect as a second bedroom, home office, or private workspace offering great flexibility to suit your lifestyle. Bright & Sun-Filled South-east Facing in Festival A tower... Live in the Heart of South VMC! Menkes' best-selling master-planned community in South Vaughan Metropolitan Centre (SVMC). Bathed in natural light all day, this unit features a functional open-concept layout with floor-to-ceiling windows and modern finishes throughout. 9' Ceilings give the unit an airy feel. Ceramic tile in bathroom, Laminate flooring throughout and Vinyl flooring in laundry area. Stacked Energy Star washer & dryer in suite. Kitchen Boasts a large pantry, quartz counter top, porcelain backsplash, stainless steel undermount sink w/ single lever faucet & European appliances. Fridge w/ bottom mount freezer, ceramic glass cooktop, built-in stainless steel wall oven & built-in dishwasher, stainless steel microwave. Fridge & dishwasher have wood panel front to match kitchen cabinets & over- the-range hood fan. Bathroom has marble vanity countertop, full size soaker tub w/ wall tiles & glass spash gaurd. Step into luxury w/ a grand two-storey lobby, featuring a 24hr concierge & a stylish seating lounge a perfect first impression. The individual units are linked to the conceirge and have smoke and carbon monoxide detectors. Stay connected w/ WiFi access throughout all amenity areas & the lobby. Indoor Pool w/ comfortable lounge seating, stylish Party Room w/ a full kitchen, bar area, dining space, elegant seating & access to Goodlife Gym. Gourmet Chefs Kitchen for cooking demonstrations & private events in common area. Onsite Bike storage, Terrace w/ BBQs & private alcove. Cozy & intimate Indoor Fire Pit Lounge & Look Out Lounge w/ sweeping, panoramic city views. A vibrant social space w/ lounges. (id:61852)
Century 21 Paramount Realty Inc.
16 Kahshe Lane
Richmond Hill, Ontario
Fully furnished luxary Ending unit 4 bedroom 2 Car Garage townhouse! Lots of upgrades!! Modern Kitchen With SS Appliances. 10 Ft Ceiling In Second Floor. Direct Access To Double Car Garage. Primary Bedroom With Walk In Closet,5 Pcs Ensuite And W/O To Balcony.Steps To Richmond Green Secondary School,Public Transit,Costco Wholesale, Close To Hwy 404, Gormley Go Station. (id:61852)
Homelife Landmark Realty Inc.
Ph110 - 28 Interchange Way
Vaughan, Ontario
Penthouse! Facing southwest, 495 square feet! Located on the Top floor, this unit offers unbeatable views to the southwest, allowing for abundant sunlight throughout the day. It features a rare and expansive terrace measuring an impressive 244 square feet, providing a stunning vantage point to enjoy the beautiful cityscape. A brand-new, beautifully designed one-bedroom condominium perfectly situated in the vibrant Vaughan Metropolitan Centre. This thoughtfully designed suite showcases an open-concept layout and a sleek contemporary kitchen with built-in appliances, ideal for both everyday living and entertaining.Enjoy exceptional convenience with the VMC subway station just minutes away, plus quick access to Highways 400 and 407 and major transit routes. You're also close to IKEA, York University, Vaughan Mills Mall, Canada's Wonderland, and the Vaughan Smart Hospital.Experience the perfect harmony of style, comfort, and connectivity in one of Vaughan's most dynamic urban communities. (id:61852)
Homelife Landmark Realty Inc.
146 Flood Avenue
Clarington, Ontario
Welcome to this beautiful Treasure Hill home in the heart of New Castle! This Mayberry model features ~2000 sq ft of living space, a large great room with a gas fireplace, a fully equipped kitchen with stainless steel appliances and an upper level laundry for added convenience. All the bedrooms are spacious with big windows for lots of natural light. The primary room features a huge walk-in closet and a 4pc ensuite washroom. Close to parks, HWY 35, New Castle East Go Station Hub, and so much more! (id:61852)
RE/MAX Your Community Realty
Upper - 461 Paddington Crescent
Oshawa, Ontario
Upper floor of a beautifully updated raised Bungalow in Centennial Oshawa is available for immediate occupancy. Home Features a Gourmet Kitchen with Porcelain Floors, Quartz Counter Tops, all Stainless-Steel Appliances, and an Island. Bright, spacious, all-brick 3 well-appointed Bedrooms and 1 full Bath come with 2 Parking. Cottage In Town Setting. No Neighbors Behind! Shared Laundry. Tenant Pays 75%of all the utilities. NOTE: The whole house is available as well (basement with a separate entrance, living area, Full washroom, and a good-sized bedroom), Rent TBA in this case. Ideal for Students/Working Individuals. (id:61852)
Royal LePage Vision Realty
15 - 3069 Pharmacy Avenue
Toronto, Ontario
Stunning brand new development Condo Townhouse, boasting ultra modern, bright, spacious two bedroom and three bathroom unit for rent. Located in a very desirable area close to Seneca College, TTC, HWY 400/401/407, shopping, schools. (id:61852)
Atv Realty Inc
1510 - 5858 Yonge Street
Toronto, Ontario
Brand New 2 bedroom, 2 bathroom suite at 5858 Yonge St in the highly sought-after Plaza on Yonge, offering an ideal layout with an east-facing exposure and a private balcony that brings in abundant natural light. Residents enjoy an impressive array of resort-style amenities including a fitness center, yoga room, outdoor pool, jacuzzi, sauna, party room, theatre room, gaming and social lounges, 24-hour concierge, Wi-Fi study and work lounge, pet spa and dog wash station, outdoor kids' play area, Plaza Club, BBQ facilities, guest suites, ONE PARKING INCLUDED. Ideally located at Yonge Street and Finch Avenue, Plaza on Yonge places you in the heart of the vibrant community, just a short five-minute walk to Finch Station with seamless access to TTC Subway Line 1, GO Transit, and YRT buses and close to many supermarket, restaurants and many more... (id:61852)
Everland Realty Inc.
219 - 12 Bonnycastle Street
Toronto, Ontario
Beautifully designed one-bedroom suite featuring a carefully planned open-concept layout that maximizesboth space and functionality. The true highlight of this home is the west-facing 141 sq ft terrace, offeringunobstructed park views and exceptional afternoon sunlight-ideal for entertaining or unwindingoutdoors.Additional features include EV parking, 9-foot ceilings throughout, and a locker conveniently located onthe same floor as the unit. Interior finishes include hardwood flooring throughout and stainless steelappliances, creating a modern and cohesive living space.Perfectly suited for a young professional or couple who enjoys hosting and values outdoor living, qualityfinishes, and thoughtful design.This suite sits in Toronto's highly desirable East Bayfront neighbourhood, offering a perfect balance ofurban convenience and waterfront living. Just steps from Sugar Beach, the waterfront promenade, andToronto's expanding Port Lands and park system, this area is ideal for tenants who value outdoor space,walkability, and a modern city lifestyle.Transit is a 10/10 with nearby streetcar lines along Queens Quay East w/ connections to Union Station.Easy access to major routes including the Gardiner Expressway and DVP for commuters.Walking distance to Loblaws at Queens Quay, Farm Boy, LCBO, cafés, fitness studios, and waterfrontdining. Close to the Distillery District, St. Lawrence Market, and downtown's tech and financial hubs-making it especially attractive to professionals. (id:61852)
Royal LePage Signature Realty
3407 - 955 Bay Street
Toronto, Ontario
A Must See! Luxury "The Britt" Spacious 2 Bedroom + Den & 2 Bath Corner Unit Condo In The Heart Of Toronto. 1 Parking Included! Beautiful Northwest Exposure With Unobstructed View Of U Of T Campus. 9" Ceiling With Floor To Ceiling Windows, Gleaming Engineered Wood Floors Throughout The Unit. Steps To The University Of Toronto, Yorkville, Bloor St. Financial District, Fashion District, Subway Station, All Major Hospitals, And Much More.. (id:61852)
Fenghill Realty Inc.
3006 - 15 Grenville Street
Toronto, Ontario
Featuring soaring rare 10 ft ceilings and unobstructed city views, the unit boasts a highly functional layout designed for comfortable urban living. Floor-to-ceiling windows flood the space with abundant natural sunlight, creating an open and airy atmosphere throughout. The contemporary kitchen is thoughtfully designed by award -winning designer Cecconi Simone, with built-in appliances, sleek backsplash, and quartz countertops, seamlessly blending style and functionality. Located in a highly desirable area popular with young professionals and university students, this property is just steps to College TTC subway station, streetcars, top universities, major hospitals, groceries, restaurants, cafes, and everyday conveniences. A true turnkey downtown lifestyle in one of the city's most connected neighborhoods. This bright and modern suite offers an exceptional opportunity for first-time home buyers and investors alike! (id:61852)
Retrend Realty Ltd
2703 - 381 Front Street W
Toronto, Ontario
Welcome to this spectacular high-floor corner suite in the heart of downtown Toronto. Framed by floor-to-ceiling windows, the home offers sweeping city views and a thoughtfully designed layout with 2 bedrooms, and 2 4-pc bathrooms, and corner balcony. The open-concept kitchen is bright, with white cabinetry, new stainless range, refrigerator and over the range microwave, functional layout with generous storage, while the large den provides the perfect flexible space for work or study. This owner occupied residence includes 1 owned parking spot and 1 locker, and grants access to an impressive collection of amenities: 24-hour concierge, state of the art fitness center currently being updated, indoor pool with hot tub, sauna, multi sport court for basketball, badminton or volleyball, cinema, billiards room, party room, rooftop garden with BBQ terrace, hair salon, guest suites and visitor parking. With all utilities and even cable TV included in the maintenance fees, this is a true turnkey opportunity. Steps to shops and restaurants, The Well, public transit, CN Tower, Rogers Centre and Scotiabank Arena, Financial and Entertainment Districts, and Harbourfront, this address embodies the best of sophisticated urban living. (id:61852)
Realty Executives Plus Ltd
3035 Niagara Parkway
Fort Erie, Ontario
Welcome to 3035 Niagara Parkway A Rare Waterfront Gem!This stunning all-brick bungalow offers 2664 sq ft of elegant living space, perfectly situated on a massive 100 x 300 ft lot with prestigious panoramic views of the Niagara River.Top 7 Reasons You'll Fall in Love with This Home:1-Prime Waterfront Location Nestled along the Niagara Parkway, enjoy breathtaking, unobstructed views of the Niagara River every day.2-Tastefully Updated Throughout appliances and finishes. Featuring a beautifully renovated kitchen with modern3-Bright and Spacious Sunroom fireplace, vinyl flooring, and sliding glass doors leading to the backyard. Perfect for entertaining or relaxing, complete with gas4-Three Bedrooms with Ensuites Comfort and privacy for every family member or guest.5-Grand Family Room A showstopper with stunning river views, gas fireplace, and space to gather with loved ones.6-Ample Parking A large driveway offers plenty of space for multiple vehicles perfect for hosting.7-Open-Concept Living The kitchen flows into a formal dining area, both offering sweeping river views that elevate daily living.Whether you're looking for a serene place to call home or a beautiful setting to entertain, 3035 Niagara Parkway combines luxury, location, and lifestyle like no other. (id:61852)
Homelife/miracle Realty Ltd
139 King Edward Street
Brant, Ontario
Welcome to 139 King Edward Street, a stunning brand-new custom-built home with 1744sqft of PRISTINE Living Space located in the heart of Paris, Ontario. Designed with exceptional craftsmanship and NO EXPENSE SPARED, this thoughtfully curated home offers the perfect blend of luxury, functionality, and comfort. Featuring 3 bedrooms and 3 bathrooms, the layout is ideal for modern living, with a spacious primary suite on the main floor complete with a spa-inspired 3-piece ensuite featuring a custom tiled glass shower. The main level also includes a stylish 2-piece powder room, while the fully finished basement offers two additional bedrooms, high-quality carpeting, full 8' ceilings, and a sleek 3-piece bathroom with another glass shower. Throughout the main floor, you'll find premium 3/4" hardwood flooring, soft-close custom vanities in every bathroom, and soaring 11' ceilings in the kitchen and living room that create an airy, open-concept feel. The heart of the home is the custom wood kitchen, complete with rich maple cabinetry, soft-close drawers, quartz countertops, and a built-in custom bench and cabinetry at the front entrance. A 200-amp electrical panel ensures all your modern power needs are met, while the fully finished garage features 12' ceilings, offering additional storage or workspace potential. Outdoors, enjoy a complete landscaping package that includes beautifully manicured gardens, an interlock driveway, full landscape lighting, and a backyard deck perfect for entertaining or relaxing in privacy with no rear neighbours. Located with convenient highway access and nestled in a peaceful, family-friendly community, this property is the epitome of high-end, move-in ready living. Don't miss your chance to call 139 King Edward Street your forever home-schedule your private viewing today. (id:61852)
RE/MAX Twin City Realty Inc.
92 Owlridge Drive
Brampton, Ontario
Beautifully maintained semi-detached home in a prime location close to Mt. Pleasant GO Station. Bright and spacious layout with ceramic entry, sun-filled living room overlooking the front yard, generous family room, and functional kitchen with breakfast area overlooking a deep, private backyard with no rear neighbors. Primary bedroom with walk-in closet, spacious bedrooms, and finished basement with two bedrooms. (id:61852)
Royal LePage Signature Realty
15 Mansfield Street
Brampton, Ontario
Professionally renovated main and upper levels featuring a brand-new 4-car driveway, new garage door with opener, and an upgraded front entry with side panel and ceramic foyer. Stunning new open staircase to the basement, rich dark hardwood flooring throughout, Series 800 interior doors, 5" baseboards, and vinyl windows. Walk out from the kitchen through a beveled-glass sliding door to a massive wrap-around deck. The spacious, show-stopping kitchen offers granite countertops, a flush-mount sink with Moen faucet, pot lights, and under-cabinet lighting throughout. (id:61852)
Century 21 Percy Fulton Ltd.
Lpt Realty
3605 - 4070 Confederation Parkway W
Mississauga, Ontario
Welcome to luxury condo living in the heart of Mississauga City Centre. This stunning35th-floor residence, Unit #3605, offers breathtaking views, floor-to-ceiling windows, and abundant natural light throughout. Immaculately maintained and move-in ready, the unit features spacious, well-designed layout, private balcony, and in-suite laundry for everyday convenience. Enjoy world-class amenities including an indoor pool, a fully equipped gym, games, a billiards room and more. Ideally located steps from public transit, major highways, shopping, dining, and parks-just a short walk to Square One, Celebration Square, YMCA, Sheridan College, and countless city attractions. Tenant to pay hydro (Alectra). One locker included. (id:61852)
Century 21 People's Choice Realty Inc.
26 Red Ash Court
Brampton, Ontario
Welcome to 26 Red Ash Court in Brampton. This spacious 4-bedroom, 3.5-bathroom detached home is available for lease (main and upper levels only; basement not included). Situated on a quiet, family-friendly court, this well-maintained property offers comfort, functionality, and modern finishes throughout. The main level features hardwood flooring, a cozy fireplace, and a bright, open-concept layout ideal for everyday living and entertaining. The modern kitchen is equipped with upgraded cabinetry, a stylish backsplash, and stainless steel appliances, including a refrigerator with ice and water dispenser. Convenient main-floor laundry includes a stainless steel washer and dryer.Upstairs, you will find four generously sized bedrooms with ample closet space and well-appointed bathrooms, providing plenty of room for a growing family.Located close to parks, schools, shopping, public transit, and major roadways, this home offers both privacy and convenience. Available March 1st. The property will be professionally cleaned prior to key handover. Tenant responsible for 70% of utilities. Basement not included. (id:61852)
RE/MAX Realty Services Inc.
Upper - 25 Windflower Road
Brampton, Ontario
Spacious upper portion offering 4 bedrooms and 3 bathrooms. Freshly painted throughout with a bright and open feel. Features separate family and living rooms, providing plenty of space for comfortable living. No carpet anywhere in the home for easy maintenance. Convenient garage access directly into the house. Ensuite laundry included. Ideal for families looking for space, comfort, and functionality. (id:61852)
Royal LePage Flower City Realty
5502 Cosmic Crescent
Mississauga, Ontario
A well-maintained semi-detached home in Mississauga offering flexibility and a prime location. This 3-bedroom home features a main floor living room that has been converted into a bedroom, and can be reverted at the buyer's request. A finished basement provides additional living space.Located in a family-friendly neighbourhood close to schools, parks, and a public library, with quick access to Highways 401, 403 & 410. Minutes to Heartland Town Centre, Square One, transit, and all amenities. Agents and Buyers to verify all measurements **Note: some photos are virtually staged** (id:61852)
Right At Home Realty
619 - 3500 Lakeshore Road W
Oakville, Ontario
Welcome to Bluwater - Lakeside Living, Elevated. Set within one of the west GTA's most coveted lakefront communities, this rarely available 1+den, 1.5-bath suite offers approximately 785 sq. ft. of thoughtfully designed interior space paired with a private balcony and tranquil northwest exposure. The layout is exceptionally well considered, balancing openness with flexibility. The enclosed den functions beautifully as a home office, guest space, or cozy media room, while the open-concept living and dining area is bathed in natural light and flows seamlessly outdoors-an ideal setting for sunset views and evening relaxation. The kitchen is both elegant and functional, featuring integrated appliances, European-style cabinetry, quartz countertops, a gas cooktop, and a breakfast bar for casual dining and entertaining. A discreet powder room with full-size stacked laundry adds everyday convenience without compromising the aesthetic. The primary bedroom is a calm and inviting retreat, highlighted by a charming bay window, walk-in closet, and four-piece ensuite. Modern laminate flooring, custom window coverings, and timeless finishes create a warm, refined atmosphere throughout. Life at Bluwater extends well beyond your front door. Residents enjoy resort-inspired amenities including private gardens, an outdoor lounge with fireplace and BBQs, a spectacular lap pool with sundeck, spa and sauna, fitness centre, yoga and meditation room, library lounge, elegant party room, and guest suites for visitors. The true luxury? Direct gated access to Lake Ontario, where waterfront trails, parks, and a sandy beach are just steps away. Why escape to the cottage when you can enjoy year-round lakeside living-right at home. (id:61852)
Psr
5918 Bassinger Place
Mississauga, Ontario
Welcome to this stunning 4+1 bedroom 2 car garage detached home with almost 4000 sqft of living space nestled on a serene street in the highly sought-after Churchill Meadows neighborhood. The main floor features distinct living and dining rooms, a cozy family room with a gas fireplace, and a gourmet kitchen with a gas stove, backsplash & granite countertops, seamlessly flowing into a bright breakfast area with access to an interlock patio with a gas line for BBQ hookup and beautifully landscaped backyard. Beautiful oak stairs take you to the second floor with 4spacious bedrooms & family living shines with a luxurious primary suite, complete with a spacious walk-in closet with closet organizers and aspa-inspired 5-piece ensuite featuring a jacuzzi tub. An open-concept study/office with balcony access completes the second floor. The basement, accessible via two entrances (main house and a separate side entry), is ideal for an in-law suite, boasting a bedroom, 4-piecebathroom, and a spacious open-concept living area with a wet bar. California shutters throughout (except sliding door). No carpet in entire home. Perfectly positioned near shopping, top-rated schools, parks, transit, and major highways. With no sidewalk, the driveway accommodates four vehicles effortlessly. Property Virtually staged. (id:61852)
RE/MAX Realty Services Inc.
30 Nightfall Court
Vaughan, Ontario
An ultra-rare gated Kleinburg estate set on an extraordinary 4.5 acres of impeccably manicured, conservation-backed grounds within one of Vaughan's most coveted estate courts. This European Castle-inspired residence offers approximately 11,000 square feet of refined living space, showcasing exceptional craftsmanship, soaring ceilings, and rich architectural detail throughout. The grand & highly functional layout is designed for elevated living and entertaining. Features include multiple kitchens, a main-floor butler's preparation kitchen, servant's staircase, private wine room, and a dramatic château-style lower-level wine cellar with tasting area. The professionally finished lower level further enhances the home's true estate caliber. Seamless indoor-outdoor living opens to storybook grounds with fairytale views, expansive terraces, an outdoor kitchen, saltwater pool with indoor cabana, and resort-style amenities. A heated six-car garage, multiple laundry centres, and top-tier finishes complete this world-class offering where privacy, luxury, and tranquility converge. Ideally located just steps to Kleinburg Village, schools, shops, and amenities, with convenient access to downtown Toronto and the airport. A truly irreplaceable residence. (id:61852)
RE/MAX Realtron Realty Inc.
Master's Choice Realty Inc.
319 Giddings Crescent
Milton, Ontario
Gorgeous and spacious semi-detached home in a highly sought-after Milton neighbourhood, offering approximately 2,294 sq. ft. of above-grade living space. This beautifully maintained property features a grand open-to-above foyer with soaring ceilings, creating an impressive first impression. The home offers 4 generous bedrooms plus a fully finished basement with an additional bedroom, living area, and full washroom-ideal for extended family, guests, or future rental potential. Freshly painted throughout, with no carpet in the home (except the stairs), it showcases elegant hardwood and ceramic flooring along with pot lights on the main floor and in the basement. The upgraded kitchen is equipped with granite countertops, stainless steel appliances, and stylish cabinetry. The spacious primary bedroom features a luxurious 5-piece ensuite with a soaker tub, separate glass shower, and double sinks. **UPGRADES(Over $50,000 Spent): Hardwood flooring on main and upper levels (2025), Vinyl flooring in basement (2025), New stove & range hood (2022), New dishwasher (2022), Water softener & RO water filtration system (2024), Backyard landscaping with new sod and vegetable garden bed (2024), Driveway extension allowing 3-car parking (Town of Milton approved), Legal basement permits approved by the Town of Milton (potential for future rental income), New blinds throughout (2022), Hot water tank buyout completed (2024), No rental appliances**PARKING: Ample parking for 4 vehicles (1 garage + 3 driveway) providing convenience for your extended family and guests. Ideally located close to top-rated schools, parks, transit, and all essential amenities, this exceptional home offers the perfect blend of comfort, style, and long-term value. (id:61852)
Exp Realty
1387 Bayshire Drive
Oakville, Ontario
Stunning 4 Bedroom Family Home Backing onto Ravine in Prestigious Joshua Creek! This beautifully maintained 3,079 sq ft detached home offers 4 bedrooms and 4 bathrooms, situated on a premium ravine lot with breathtaking views. Enjoy spectacular sunsets from your private deck overlooking a beautifully landscaped backyard oasis with a pool, mature trees, and complete privacy. The main level is thoughtfully designed for comfortable family living-featuring a spacious dining room perfect for gatherings, a bright living room with vaulted ceilings and impressive windows, and a dedicated office for working from home.Upstairs, the large primary bedroom retreat offers a walk-in closet and a relaxing atmosphere, complemented by three additional spacious bedrooms and a beautifully renovated main bath.The walk-out basement provides fantastic extra living space with a generous rec room, bar, game area, full bath, and ample storage-ideal for entertaining or relaxing after a summer swim. Recent upgrades include stylish new flooring and upgraded stair finishes (2022), an owned hot water heater (2022). Located in the highly desirable Joshua Creek community, within top-rated school zones (Joshua Creek PS & Iroquois Ridge HS), and complete with a double garage, this home is the perfect blend of space, comfort, and location. (id:61852)
Royal LePage Real Estate Services Ltd.
