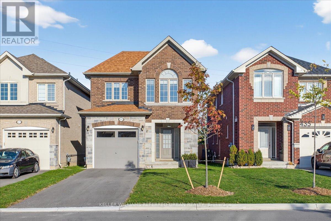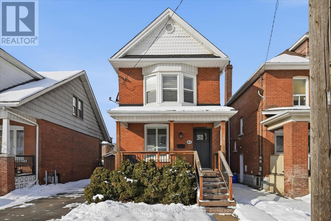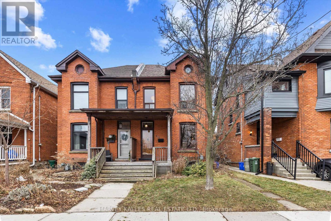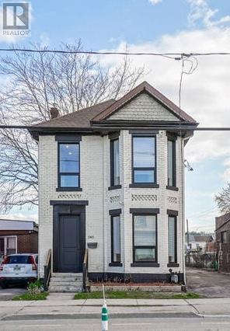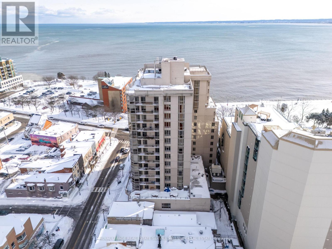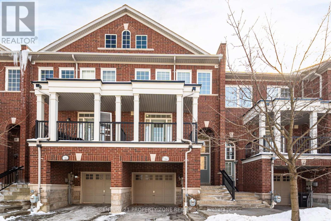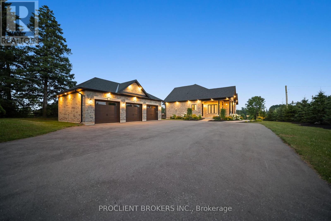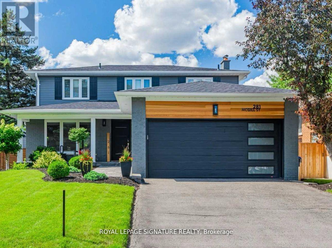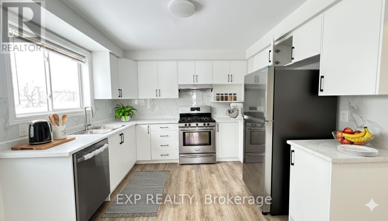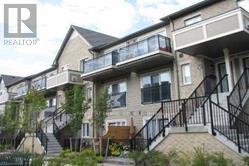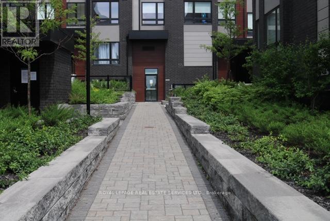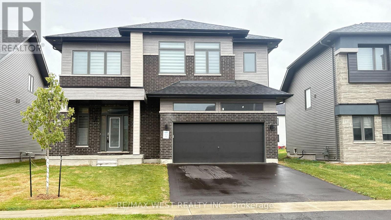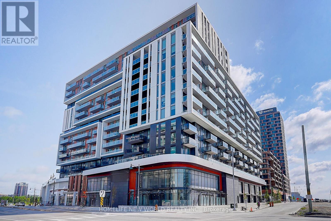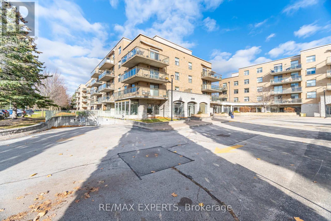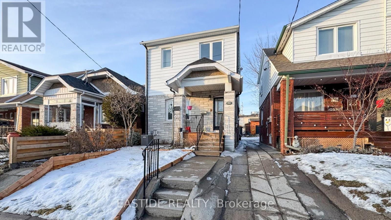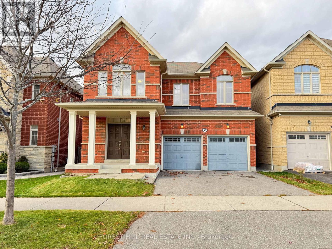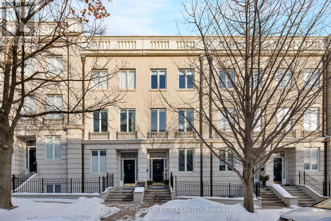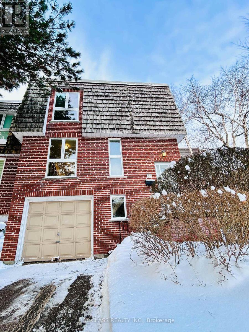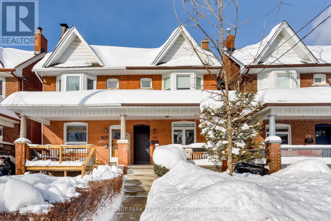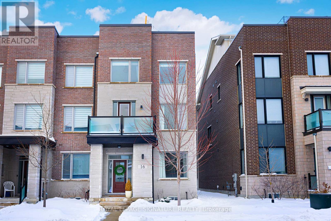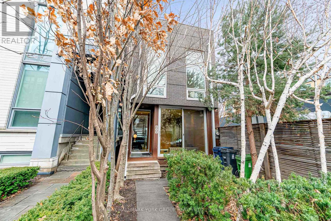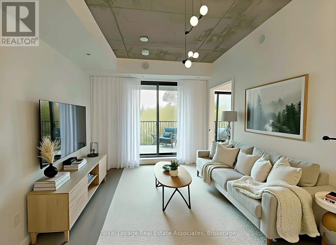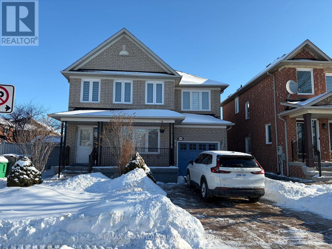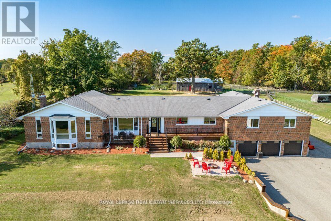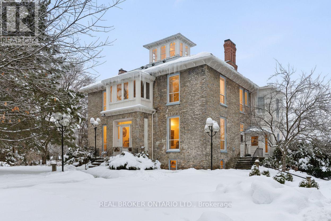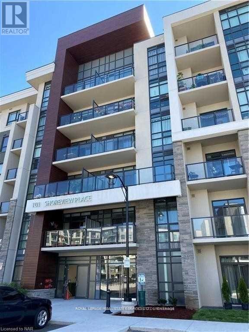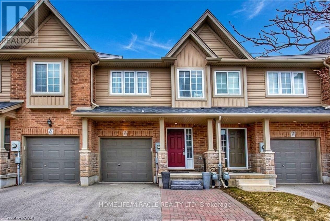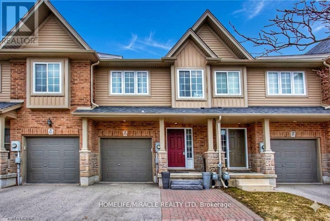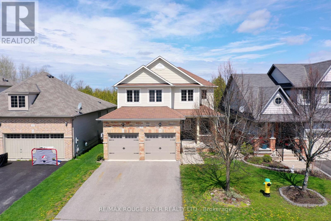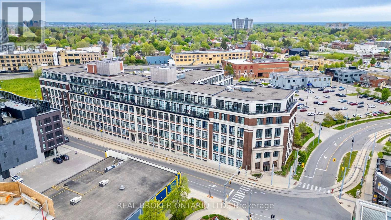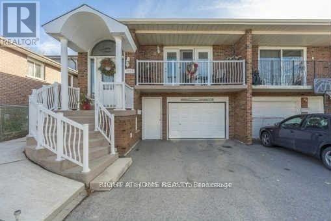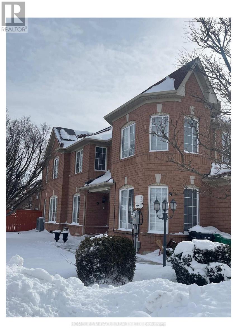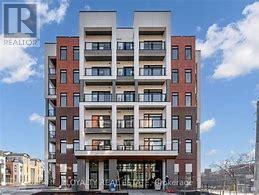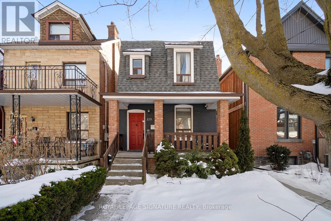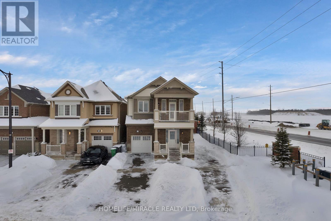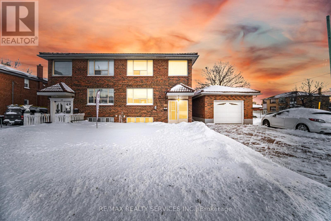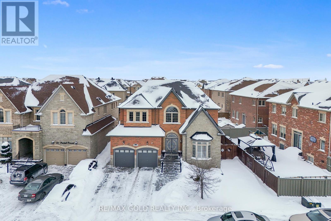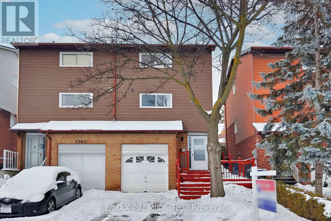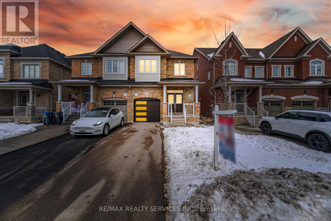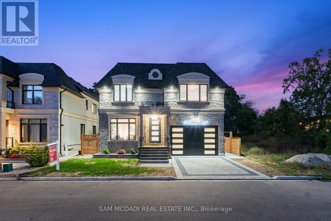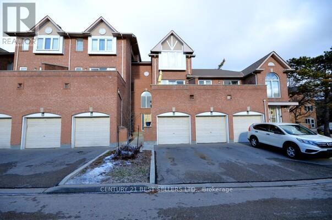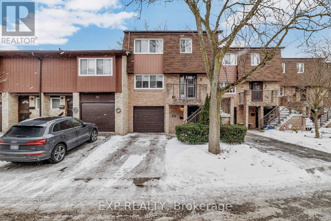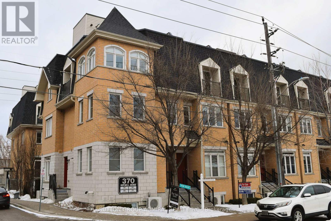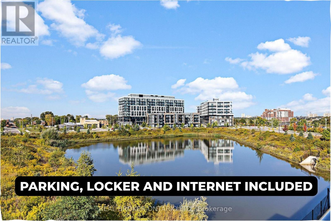431 Rita's Avenue
Newmarket, Ontario
This 6-year-old, 2,005 sq. ft. detached 4-bedroom home offers 2.5 bathrooms and modern finishes throughout. The inviting front foyer with wainscoting leads into a bright, thoughtfully designed main floor combining style, comfort, and functionality. The upgraded kitchen is a chef's dream, featuring stainless steel appliances, quartz countertops, a ceramic backsplash, centre island, and oversized pantry. The dining area flows into a large living room with a shiplap feature wall and a walk-out to the back deck. Upstairs, the spacious primary suite includes a walk-in closet and a luxurious 5-piece ensuite with freestanding tub and glass shower. Three additional bedrooms, all boasting closets with organizers, provide ample space for family or guests.The unfinished basement with bathroom rough-in provides excellent potential for a recreation room, home office, or additional living space. The home offers direct access to the single-car garage and parking for two additional vehicles in the driveway. Enjoy a fully fenced yard backing onto a park with no neighbours behind. Located close to excellent schools, parks, walking trails, Upper Canada Mall, dining, transit, a quick drive to the 404 & 400 highways and the GO. This move-in ready home combines privacy, modern design and convenience. Come Fall in Love! (id:61852)
Keller Williams Referred Urban Realty
43 Belview Avenue
Hamilton, Ontario
Welcome home! This beautifully renovated detached century home offers 3 bedrooms and 2 full bathrooms, thoughtfully updated from top to bottom, inside and out. Step onto the newly replaced front porch and into a bright, open living and dining area showcasing refinished hardwood floors, crown moulding, and a cozy electric fireplace that highlights the home's timeless charm and character. The white eat-in kitchen has been replaced and features quartz countertops, stainless steel appliances, and direct access to a generous bonus space; perfect as a mudroom and pantry. The private, fully fenced backyard is a true retreat, complete with a newly replaced upper porch and lower deck surrounded by mature trees. Upstairs, the spacious primary bedroom features a bay window and a large closet with built-in organizers. Two additional spacious bedrooms, all with refinished hardwood floors, and a beautifully renovated 4-piece bathroom complete the second level. The fully finished lower level adds exceptional value with a comfortable recreation room, laundry area, large storage room, and a full 3-piece bathroom, ideal for guests or extra living space. Extensive updates include a replaced roof and eaves, siding, exterior doors, windows, driveway, porches, air conditioning, lead water service replacement, and backflow valve. Located in the heart of Downtown Hamilton, this beautiful, bright and spacious turnkey home is within walking distance to Gage Park and close to Hamilton GO, vibrant restaurants, shopping, and quick access to the QEW and Red Hill. A perfect opportunity to own in Hamilton's growing and dynamic market, do not miss it! (id:61852)
Royal LePage Burloak Real Estate Services
207 Stanley Avenue
Hamilton, Ontario
Coveted Kirkendall neighbourhood, solid brick 19th Century Victorian home with absolutely stunning renovations while maintaining its charm and character. Main floor features a bright,open-concept living and dining area with original hardwood floors, soaring ceilings, potlights, and a fireplace. The impressive modern kitchen showcases a sleek contemporary design with Caesarstone quartz countertops, white lower cabinetry paired with custom black walnut upper cabinets and shelving, a Bertazzoni professional gas range, Fisher & Paykel refrigerator, and Miele dishwasher. A full-height subway tile backsplash, porcelain floor tile, pantry cabinetry, pot lights, abundant natural light, and walk-out to a raised deck and backyard complete this exceptional space.Upstairs offers three well-appointed bedrooms plus a versatile home office nook or walk-in closet, all featuring original hardwood floors, large windows, and a thoughtful mix of original and replica baseboards and trim. The beautifully updated full bathroom is both spacious and elegant, with a soaker tub, marble vanity, pot lights, and plenty of natural light. Enjoy outdoor living with a raised deck and covered porch off the kitchen overlooking a fully fenced backyard offering excellent privacy. Parking for two cars is available and easily accessible. Numerous updates include electrical wiring, insulation, select windows, fencing, kitchen, and bathroom-making this a truly turnkey home in a prime location. Steps from Locke St, enjoy the best of dining delights and truly the best part of the city. A five minute walk from Earl Kitchener Elementary School, all amenities, public transit and parks makes this location second to none. (id:61852)
Harvey Kalles Real Estate Ltd.
Chase Realty Inc
1050 Walton Avenue
North Perth, Ontario
Build your dream home on a stunning, half-acre private lot! This exceptional 68ft wide x 315 ft deep lot offers a rare opportunity to create a custom home in the charming community of Listowel. Nestled in a picturesque setting and set back from the road, this expansive property provides the perfect canvas for a thoughtfully designed residence that blends modern luxury with functional living. With Cailor Homes, you have the opportunity to craft a home that showcases architectural elegance, high-end finishes, and meticulous craftsmanship. Imagine soaring ceilings and expansive windows that capture breathtaking views, an open-concept living space designed for seamless entertaining, and a chef-inspired kitchen featuring premium cabinetry, quartz countertops, and an optional butler's pantry for extra storage and convenience. For those who appreciate refined details, consider features such as a striking floating staircase with glass railings, a frameless glass-enclosed home office, or a statement wine display integrated into your dining space. Design your upper level with spacious bedrooms and spa-inspired en-suites. Extend your living space with a fully finished basement featuring oversized windows, a bright recreation area, and an additional bedroom or home gym. Currently available for pre-construction customization, this is your chance to build the home you've always envisioned in a tranquil and scenic location. (id:61852)
Exp Realty
Upper - 360 Cannon Street
Hamilton, Ontario
Beautifully modernized 2-bedroom, 1-bath upper unit in a well-maintained century home. This bright and spacious suite offers high ceilings, premium flooring throughout, and an impressive open-concept kitchen and living area. The kitchen is finished wish quartz countertops, marble tile, a large island, and includes a fridge, new stainless steel stove, and dishwasher in a functional eat-in layout. Both bedrooms provide excellent size and versatility. Additional features include in-suite laundry, private entrance, and one parking space. Conveniently located near parks, shopping, restaurants, transit, and major amenities. A well-finished comfortable unit in a prime area ready for you to make your own! (id:61852)
Royal LePage State Realty
1060 Walton Avenue N
North Perth, Ontario
Welcome to an extraordinary expression of modern luxury, where architectural elegance & functional design merge seamlessly. This bespoke Cailor Homes creation has been crafted w/ impeccable detail & high-end finishes throughout, Situated on a one of a kind secluded tree lined lot. Step into the grand foyer, where soaring ceilings & expansive windows bathe the space in natural light. A breathtaking floating staircase w/ sleek glass railings serves as a striking architectural centerpiece. Designed for both productivity & style, the home office is enclosed w/ frameless glass doors, creating a bright, sophisticated workspace. The open-concept kitchen & dining area is an entertainers dream. Wrapped in custom white oak cabinetry & quartz countertops, the chefs kitchen features a hidden butlers pantry for seamless storage & prep. Adjacent, the mudroom/laundry room offers convenient garage access. While dining, admire the frameless glass wine display, a showstopping focal point. Pour a glass & unwind in the living area, where a quartz fireplace & media wall set the tone for cozy, refined evenings. Ascending the sculptural floating staircase, the upper level unveils four spacious bedrooms, each a private retreat w/ a spa-inspired ensuite, & walk-in closets. The primary suite is a true sanctuary, featuring a private balcony, and serene ensuite w/ a dual-control shower & designer soaker tub. The fully finished lower level extends the homes luxury, featuring an airy bedroom, full bath & oversized windows flooding the space w/ light. Step outside to your backyard oasis, complete w/ a sleek covered patio. (id:61852)
Exp Realty
1052 Walton Avenue
North Perth, Ontario
Build your dream home on a stunning, half-acre private lot! This exceptional 69ft wide x 292 ft deep lot offers a rare opportunity to create a custom home in the charming community of Listowel. Nestled in a picturesque setting at the end of a cul-de sac and set back from the road, this expansive property provides the perfect canvas for a thoughtfully designed residence that blends modern luxury with functional living. With Cailor Homes, you have the opportunity to craft a home that showcases architectural elegance, high-end finishes, and meticulous craftsmanship. Imagine soaring ceilings and expansive windows that capture breathtaking views, an open-concept living space designed for seamless entertaining, and a chef-inspired kitchen featuring premium cabinetry, quartz countertops, and an optional butlers pantry for extra storage and convenience. For those who appreciate refined details, consider features such as a striking floating staircase with glass railings, a frameless glass-enclosed home office, or a statement wine display integrated into your dining space. Design your upper level with spacious bedrooms and spa-inspired en-suites. Extend your living space with a fully finished basement featuring oversized windows, a bright recreation area, and an additional bedroom or home gym. Currently available for pre-construction customization, this is your chance to build the home youve always envisioned in a tranquil and scenic location (id:61852)
Exp Realty
1048 Walton Avenue
North Perth, Ontario
Build your dream home on a stunning, half-acre private lot! This exceptional 69ft wide x 292 ft deep lot offers a rare opportunity to create a custom home in the charming community of Listowel. Nestled in a picturesque setting at the end of a cul-de sac and set back from the road, this expansive property provides the perfect canvas for a thoughtfully designed residence that blends modern luxury with functional living. With Cailor Homes, you have the opportunity to craft a home that showcases architectural elegance, high-end finishes, and meticulous craftsmanship. Imagine soaring ceilings and expansive windows that capture breathtaking views, an open-concept living space designed for seamless entertaining, and a chef-inspired kitchen featuring premium cabinetry, quartz countertops, and an optional butlers pantry for extra storage and convenience. For those who appreciate refined details, consider features such as a striking floating staircase with glass railings, a frameless glass-enclosed home office, or a statement wine display integrated into your dining space. Design your upper level with spacious bedrooms and spa-inspired en-suites. Extend your living space with a fully finished basement featuring oversized windows, a bright recreation area, and an additional bedroom or home gym. Currently available for pre-construction customization, this is your chance to build the home youve always envisioned in a tranquil and scenic location. (id:61852)
Exp Realty
904 - 1477 Lakeshore Road
Burlington, Ontario
Waterfront luxury in the sky at Bunton's Wharf. Unit 904 is a rare 2,400 sq ft custom-built bungalow-style condo where unobstructed Lake Ontario views greet you the moment you walk in. Refined "quiet luxury" throughout with Level 5 finished walls creating flawless light reflection as the lake pours into the living space. Exceptional outdoor living includes a 520 sq ft terrace overlooking Spencer Smith Park-ideal for entertaining, festivals, sunsets-and a private 80 sq ft balcony for peaceful mornings with pier views. Only three units on the floor ensure privacy and tranquility. Includes two side-by-side parking spaces and a same-floor storage locker. Steps to Brant Street dining, the pier, waterfront trails, and the Art Gallery of Burlington. A truly iconic Burlington lifestyle-without compromise. (id:61852)
Royal LePage Real Estate Services Phinney Real Estate
7186 Triumph Lane
Mississauga, Ontario
FOR LEASE! Beautifully maintained 3-storey townhouse in desirable Lisgar offering 3 bedroomsand 3 bathrooms. Bright open-concept living and dining area. Spacious kitchen with stainlesssteel appliances and walk-out to private balcony. Freshly painted with hardwood flooringthroughout and convenient upper-floor laundry. Finished basement with separate entrance offersflexible living space. Prime location steps to Metro, Tim Hortons, Rexall, major banks,schools, parks, Ridgeway Plaza, public transit and GO Station. Easy access to Hwy 401/407 andToronto Pearson Airport. Ideal for families and professionals. (id:61852)
Century 21 Property Zone Realty Inc.
10223 Guelph Line
Milton, Ontario
OPEN HOUSE This Sat 2-4PM-MUST SEE VIRTUAL TOUR Contemporary elegance meets estate living. Situated on a beautifully manicured 1.11-acre lot, this custom-built 2022 bungalow delivers Approx 4,700 sqft of meticulously designed living space, with 5 beds, 5 baths, and an oversized 3-car garage. Just 3 minutes from Hwy 401, this luxury residence offers seamless access while surrounded by privacy and natural beauty. Inside, you'll find 10ft flat ceilings, solid 8ft doors, and refined craftsman-style millwork throughout. The designer kitchen is a showpiece with a massive quartz island (4x9ft), floor-to-ceiling custom cabinetry, and premium built-in appliances. Ideal for everyday living and upscale entertaining. The great room stuns with a 17ft cathedral ceiling, exposed wood beams, a 42" Napoleon fireplace, built-inParadigm surround sound, and oversized patio doors leading to a glass-railed composite deck. A stylish family room offers a second 72" fireplace and in-ceiling audio for immersive ambiance. The primary suite isa private sanctuary with its own fireplace, custom walk-in closet, luxury ensuite, and French doors to the rear deck. Every bedroom on the main floor includes built-in audio and custom closets. The fully finished 9ft ceiling basement redefines modern living with engineered hardwood, a custom-built library with ladder, wet bar, and two spacious bedrooms each with its own ensuite. At its heart is a $100K+ professionally built11-channel 8-seater home theatre, fully insulated for premium acoustics. Outdoors, the property is a masterpiece: two composite decks with gas hookups, landscape lighting, a fire pit, volleyball setup, and an apple & pear orchard, complemented by fruit trees, berry patches, and grape vines. The garage is EV ready(for 2), fully insulated, with premium carriage-style doors, built-in racks, and Pro-slat tool walls ideal for car lovers or hobbyists. This is more than a home, its an experience. A retreat. A lifestyle. And it's ready for yo (id:61852)
Proclient Brokers Inc.
281 Mcgill Street
Mississauga, Ontario
This exquisite, fully renovated home offers over 3,000 sq. ft. of living space and is situated on a serene, child-friendly street. The renovated kitchen features sleek stainless steel appliances, while hardwood floors flow seamlessly throughout both the main and upper levels. The basement is a perfect retreat with a large recreation room, ELECTRIC FIREPLACE, 3-piecebath, and an additional bonus room that can serve as a bedroom, office, or gym. Step outside toa professionally landscaped front and backyard, complete with an irrigation system for easy maintenance. The backyard oasis includes decks and interlocks, creating the perfect space for relaxation or entertaining. With no expense spared, this home offers luxury, comfort, and convenience in every corner. (id:61852)
Royal LePage Signature Realty
26 Edenridge Drive
Brampton, Ontario
Rarely offered entire corner-unit home for lease! This stunning 4-bedroom residence at 26 Edenridge Drive offers 1,458 sq. ft. of bright, above-grade living space on a premium 36' x 118' lot with 4 parking spaces. The main floor features a sun-drenched foyer, a convenient powder room, and a formal dining area leading to an upgraded kitchen with new appliances and sleek cabinetry. Brand-new luxury vinyl plank flooring and modern lighting flow throughout the massive living and family room areas. Upstairs, discover four spacious bedrooms with ample closets and a full family bathroom. The basement includes an en-suite laundry and extensive storage to keep your home clutter-free. Enjoy a private, fully fenced backyard in a prime Brampton location near Bramalea and Queen, just steps from top-rated schools, parks, transit, and places of worship. Complete with a dishwasher and central vacuum, this move-in-ready home is perfect for families seeking comfort and convenience in a sought-after neighbourhood. (id:61852)
Exp Realty
147 - 2891 Rio Court
Mississauga, Ontario
Modern Stacked Condo Unit In One Of The Best School Zones In Mississauga. 2 Bedroom And 1.5 Wash Room Unit, With En-Suite Laundry And One Parking For Lease. Walk To Erin Mills Town-Center, John Fraser/Gonzaga High School, Community Center, Library, Bank, Loblaws, Restaurants, Rona And Minutes To 403/407 Hwy. Unit will be professionally cleaned cleaned and painted before possession. (id:61852)
Right At Home Realty
204 - 1100 Briar Hill Avenue
Toronto, Ontario
Welcome to Briar Hill Towns! A Rarely Offered Condo Townhouse Which Offers The Convenience Of Condo Living While Being Situated in a High Demand Neighborhood. This Stunning Unit has a West exposure to Dufferin St., it Features 2 Bedrooms & 1 Bath, with an 80 Sq. Ft Fully Enclosed Private Patio. Naturally Sunlit & an Open Concept Layout with High Ceilings & Laminate Throughout. Family Friendly Neighborhood with a close proximity To Schools, Restaurants, Shopping, Highways, Parks, Public Transit & Eglinton Cross Town LRT. (id:61852)
Royal LePage Real Estate Services Ltd.
3162 Searidge Street
Severn, Ontario
A Four-Season Home Community Developed By Bosseini Living And Designed By LIV Communities In The Tranquil Community Of Serenity Bay. Beach Is 2 Minutes From Door Step. You'll Find Over 2800sq. ft. Of Bright And Modern Living Space. The Primary Bedroom Includes A Walk-In Closet And Private Ensuite. Find Yourself Moments From Orillia , Casino Rama, Barrie, Bass Lake And Muskoka Within 30 Minutes, Horseshoe Valley 20 Minutes, Or Reach Toronto In Less Than One And A Half Hours. Low Maintenance Pressure Treated 8'x6' Deck (size may vary, as per plan). A Stylish Kitchen With Stainless Steel Appliances, 9' CEILING HEIGHT ON MAIN FLOOR And 8' Ceiling Height On 2nd Floor. Waterfront Park For Relaxing And Connecting With Nature. Members Of The Club Will Enjoy Seasonal (Late Spring, Summer And Early Fall) Use And Exclusive Access To A Private Lake Club On Lake Couchiching And Enjoyment Of The Park Pursuant To A Club Membership Agreement. (id:61852)
RE/MAX West Realty Inc.
1428 - 8119 Birchmount Road
Markham, Ontario
Welcome to next-level living in the heart of Unionville! This 2-bedroom, 2-bathroom masterpiece offers the perfect blend of luxury, function, and style. Step inside and be wowed by the flood of natural light pouring in through expansive windows, highlighting the high-end finishes throughout. The sleek, modern kitchen is equipped with built-in appliances (yes, the fridge and dishwasher are seamlessly integrated), stone countertop, and stylish cabinetry that will have you eager to entertain.10' Ceiling, Upgraded Laminated Floor, Upgraded Master Bath Shower. Situated in the coveted Markville Secondary School district, you're just steps to top-tier restaurants, shops, and entertainment. Cineplex, public transit, and easy access to Hwy 7 & 407 make commuting a breeze. (id:61852)
Homelife New World Realty Inc.
414 - 2506 Rutherford Road
Vaughan, Ontario
Villa Giardino Maple. 2 Bedroom 2 Bathroom apartment. 950 square foot unit. With many wonderful features and professionally managed. Maintenance fees are all inclusive only property taxes are separate. Imagine having your morning coffee with new friends and having an active social life included playing bocce. This very special condominium complex has many social activities to keep you busy. Tombola in the games room, outings, dinner parties and dancing just to name a few. Or if you like privacy strolling the many gardens, and enjoying nature while sitting in the outdoor gazebo is for you. Or walk the connected hallways in inclement weather for exercise. You choose! Other very special features include: Hair Salon for a reasonable fee, pharmacy drop off can deliver medication directly to you on the main level, a library, weekly shopping and church transportation. Stop by the Convenience store right on the main level as well. Perfect location as well close to Vaughan Mills shopping mall, Public Transit and Walk In clinic. Easily accessible to Highway 400 very centrally located building. (id:61852)
RE/MAX Experts
202 Queensdale Avenue
Toronto, Ontario
Quiet Danforth Village-East York, Fully Renovated First & Second Floors With Modern Finishes, Rare Desirable Approx. 10ft Main floor, 8ft Second Floor, Thoughtful Family-oriented Layout, Three Spacious Bedrooms On Second Floors, Each With Its own Ensuite Bathrooms, Five Bathrooms In Total, Ideal For Large Or Multi-Generational Families, Rough-ins For Two Laundry Areas, Two Electrical Panels, Skylight In Stairs, Excellent And Suitable For A Variety of Living Arrangements Use, Roof (2025), Furnace (2025), HWT (Rental), Central A/C, Prime location, Surrounded By Detached Homes With Strong Owner-Occupancy, Walking Distance To Coxwell Subway Station, Michael Garron Hospital, Public Library, East York Civic Centre, Parks & Community Amenities. Close To Public Schools And Local Shops, Offering Excellent Transit Access While Maintaining A Greatful Neighbourhood. (id:61852)
Eastide Realty
56 Stannardville Drive
Ajax, Ontario
**Newly Renovated** Absolutely Beautiful 'Jasmine' Model By Coughlan Homes. Highly Desired Detached 2 Storey Offering 4+1 Bedroom, 4 Bathroom Home In Prime Northwest Ajax Neighbourhood. Each Bedroom With It's Own Ensuite/Semi-Ensuite. Boosting Over 2700 Sq Ft Of Living Space Plus A Partially Finished Basement. Fully Upgraded And Newly Renovated, Brand New Flooring On Second Floor (2025), Freshly Painted Interior (2025), Partial New Windows And Doors (2025). Enjoy 9Ft Ceilings On The Main Floor. Upgraded Kitchen With Granite Counters, Stainless Steel Appliances And Backsplash. Laundry Room Is Conveniently Located On The Main Floor With Easy Direct Access To Garage. Spacious Primary Ensuite Includes A 5Pc Ensuite And A Large Walk-In Closet. 3 Additional Bedrooms Feature Their Own 4Pc Ensuite & Semi-Ensuite. Upgraded Large Windows, House Is Full Of Natural Light. Fully Fenced Backyard. This Stunning Home Is Move-In Ready And Perfect For Families -- A Must See! (id:61852)
Forest Hill Real Estate Inc.
211 Walmer Road
Toronto, Ontario
***Open House Sat 2-3pm*** New York-style executive townhome set quietly beside Casa Loma, one of Toronto's most iconic historic landmarks. Clad in limestone and positioned on a calm, tree-lined street, 211 Walmer Road sits within the Castle Hill enclave, surrounded by some of the city's most established and affluent neighbourhoods. Enjoy the best exposure in the complex, elevated sightlines, and city views from the rooftop - a compelling advantage in this landmark setting. The scale here is the headline. Unbeatable square footage of nearly 4,000 sq ft delivers expansive principal rooms, high ceilings throughout, and a layout that feels substantial and well resolved. A sunken living room anchors the main level, centred around a wood-burning fireplace, while the family room walks out to the outdoors - ideal for hosting and relaxed daily living. Bedrooms are generously proportioned, supported by ample closet and storage space. The secluded two-storey primary suite is a true retreat, featuring double-height ceilings, lofted space, and a private terrace set above the tree canopy. A private garage adds convenience, paired with a low-maintenance lifestyle where landscaping and snow removal are fully managed. Quiet and discreet, yet moments to Yonge Street, Yorkville, the Annex, and South Hill. Just a five-minute walk to Dupont Station. A substantial residence where scale, privacy, and location align - elevated living, with a castle next door. (id:61852)
Chestnut Park Real Estate Limited
32 Scenic Mill Way
Toronto, Ontario
Welcome to this spacious townhome nestled in a quiet, established neighborhood surrounded by mature trees and gardens. This rarely offered large two-bedroom home features an oversized primary retreat and a bright, versatile layout designed for modern family living. Beautifully updated throughout with brand-new flooring and stairs, a new second-floor bathtub, a freshly finished basement washroom, new laundry appliances, and fresh paint from top to bottom. The walkout basement opens to a private, fully fenced yard, perfect for children, pets, or outdoor entertaining, and offers excellent POTENTIAL for a third bedroom, guest suite, or home office. Located within the sought-after catchment area of Harrison PS, Windfields MS, and York Mills CI, this home combines exceptional convenience with top-tier education. Minutes to Hwy 401, TTC, shops, parks, and York Mills Arena-everything your family needs is right at your doorstep. BBQs Allowed, ample visitor parking, outdoor swimming pool, and meticulously landscaped grounds. (id:61852)
First Class Realty Inc.
232 Ashworth Avenue
Toronto, Ontario
A modern family home that's as functional as it is striking, 232 Ashworth Ave is your beautiful escape-no matter how much snow is piling up outside! Renovated three years ago and reimagined with Kessler Levitan Design, you'll find this simply gorgeous semi-detached home tucked away on a quiet dead-end street in the heart of Wychwood. The open-concept main floor is flooded with natural light and showcases beautiful custom millwork throughout. The chef's eat-in kitchen features an 8' centre island with honed Carrara marble & waterfall edges, high-end appliances, and ample storage-perfect for entertaining and everyday life. The inviting family room is anchored by a cozy gas fireplace flanked by custom built-in shelving with discreet Lutron lighting and Sonos ceiling speakers throughout the main floor. A convenient 2-piece powder room completes the main level. Walk out to a low-maintenance turfed backyard, ideal for patio dining, ball hockey, or basketball for young kids, with direct access to the laneway-served double car garage with excellent loft storage, a rare find in this neighbourhood! Upstairs, the serene principal bedroom features a wall of custom cabinetry, a double closet, and a charming bay window. You'll love the spacious family bathroom with light streaming in from the skylight. Two additional well-sized bedrooms complete the level, one with a tandem room, serving as an ideal playroom, office, or study. The finished basement offers great versatility and could function as a separate apartment with the addition of a kitchenette. Currently used as a playroom and family TV room, it includes a 3-piece bathroom and so much hidden storage that will surely be appreciated. This home has many smart home systems including the Lutron lighting, Sonos, Ring doorbell and stove. Steps to Wychwood Barns, Hillcrest Park, Loblaws, top schools, and St. Clair West shops and transit, this is a rare opportunity to own a turnkey family home in a vibrant, connected community. (id:61852)
Chestnut Park Real Estate Limited
16 Hollyhock Court
Toronto, Ontario
Step into uncompromising luxury in this rare, freehold end-unit townhome, offering over 2,459 sq. ft. of modern living space in Toronto's prestigious Banbury-Don Mills Neighborhood. Thoughtfully Designed by Mattamy Homes in 2021 with families in mind,this residence features 3 finished floors including a bonus 115 sq. ft. loft overlooking a spectacular 200 sq. ft. rooftop terrace. The home offers 3 bedrooms plus a sun-drenched loft, 3 lavish bathrooms, a main-floor family room, and an open-concept living, dining, and kitchen area. This modern residence seamlessly blends comfort, and sophistication. Sun-filled rooms are enhanced by large windows,engineered hardwood flooring, and refined design details with a timeless aesthetic.The chef-inspired kitchen showcases top-tier appliances and an oversized waterfall center island,providing an elevated space ideal for both intimate dinners and family entertaining.The primary suite features a walk-in closet, a private balcony,and a spa-like ensuite bathroom, creating a serene retreat.The ground level offers versatile living space-perfect as a media lounge, family room, or easilyconvertible into an in-law suite. The bonus loft can serve as an office, yoga studio,or additional bedroom.A built-in 2 car garage connects to a well designed mudroom and walk-in closet, providing exceptional convenience and storage. Crowning this magnificent townhome is the private rooftop terrace, an outdoor haven ideal for sunset dining, social gatherings, or quiet relaxation above the city. Located in one of Toronto's most desirable communities, this residence delivers an unmatched lifestyle,Including a neighboring park, top-tier schools, walking distance to the Shops at Don Mills outdoor mall, fine dining, walking trails and effortless access to the DVP and Hwy 401. This is affordable luxury living-rarely offered, meticulously maintained & move-in ready. (id:61852)
Royal LePage Signature Realty
840 Richmond Street W
Toronto, Ontario
Ultra-Luxury Detached Home in the Heart of Queen St. West. Step into a fully detached 2,766 sqft luxury sanctuary, custom-built in 2016, where artisanal steel, Canadian masonry, warm woods, and natural stone come together to create timeless elegance. Designed for modern living, this home balances open, flowing living spaces with practical functionality, while sleeping areas offer privacy and proportion on every level.Every one of the three levels is unique and inviting, featuring large windows, rich walnut millwork, and warm white oak floors, creating a home that is both welcoming and inspiring. Beyond its beauty, this residence is a canvas for creativity and refined living, perfect for those who value sophistication and comfort. Located on a quiet block of Richmond Street W, just steps from Trinity Bellwoods Park and the vibrant energy of Queen Street West, this home offers the perfect blend of urban lifestyle and peaceful retreat. (id:61852)
RE/MAX Hallmark York Group Realty Ltd.
404 - 1720 Bayview Avenue
Toronto, Ontario
Brand new, never lived in, design-forward residence perfectly placed in Toronto's highly desirable Mount Pleasant East community. This stunning 2-bedroom, 2-bathroom suite with a dedicated study blends modern luxury with rustic character. Its exposed concrete ceilings create an urban edge, while warm finishes and sleek details bring sophistication and comfort together in one harmonious space. The open-concept layout features a contemporary kitchen with premium appliances, quartz countertops, and stylish cabinetry. Both bedrooms offer generous closet space, with the primary suite including a beautifully appointed ensuite. Enjoy the convenience of in-suite laundry and the added bonus of parking. Leaside Common's thoughtful architecture combines traditional and modern brickwork for a distinctive facade, complemented by spacious terraces and boutique-style amenities that cater to every lifestyle. Step outside and experience the best of Midtown Toronto. Within just moments from Yonge & Eglinton's vibrant mix of shops, cafes, restaurants, and entertainment. TTC access right at your doorstep, Eglinton subway station and the new Laird Crosstown LRT within walking distance, commuting across the city has never been easier. Surrounded by top-rated schools, lush green spaces like Sherwood and Sunnybrook Park, and a strong sense of community, this residence offers the perfect balance of urban energy and neighborhood charm. Parking, Heat and Internet included. Window coverings will be installed prior to occupancy. (id:61852)
Royal LePage Real Estate Associates
110 Mountainberry Road
Brampton, Ontario
upper (id:61852)
RE/MAX Champions Realty Inc.
9630 Wellington Road 42
Erin, Ontario
Now on Standard Broadband fibre optics! Note 6 separate walkouts. Beautiful property to be your forever family home, ideal for multi generational living. Impressive (8 bedroom total) 4,500+ square feet (6 bedrooms on main level) bungalow with 3,000+ square foot lower level with walkout at grade level entry which includes a 2 bedroom 1,983 square foot inlaw suite (with lots more room to expand) all on a huge 25 acre parcel of land full of personality comprising a balance of workable land, mixed woods with amazing trilliums, all sure to please the most discerning buyer! Bring your wish list here and check off your boxes! If privacy is a factor, this fine family home is set well back off the road, and is nicely elevated affording beautiful views off all windows and ideal for the nature lover. Additionally for the car collector or multi vehicle family, a total garage space accommodating 7 vehicles or specialty toys, atv's, snowmobiles, etc., of which the tandem 4 car garage with double o/h door is 45'x23'. The updated 24'x40' pole barn with extra double doors on west end, has water and hydro and 3 System Equine stalls for your horses, goats, chickens, or many more parking spaces for your vehicles/trailers. Fantastic location for Pearson Airport commuters per Google only 30 minutes. (id:61852)
Royal LePage Real Estate Services Ltd.
346 Picton Main Street
Prince Edward County, Ontario
The Sills/Hepburn House (1859) is a rare Main Street landmark, meticulously restored with respect for its original character while elevating everyday living. Crafted in stone and crowned by a Belvedere, this distinguished residence offers a private lookout above Picton Harbour-extraordinary, ever-changing views that simply can't be recreated. Set on nearly an acre in the heart of downtown Picton, the property feels both central and surprisingly secluded. Its position anchors the streetscape and commands the harbour with an effortless coastal ease-French Riviera in spirit, yet grounded in authentic County heritage. Inside, period integrity meets modern function. High ceilings, oak floors, custom millwork, original stained glass, and a grand staircase with sconce lighting create a warm, elevated atmosphere. Picture windows frame the marina and lake beyond. The main level is designed for gathering and entertaining with inviting living spaces around a fireplace, a formal dining room, built-in benches and display cabinetry, and a bar area. The kitchen features a centre island, breakfast bar, and premium appliances.Upstairs, four impressive bedrooms each offer a private ensuite and beautiful vistas. The primary suite is a true retreat with a luxury-hotel feel. Practical details include a laundry room with a sitting/coffee station. Outdoor living extends to a terrace overlooking the marina.The finished basmnt adds flexible space for a gym, media room, or rec area. Outside, landscaped grounds, glass fencing, a gazebo, and an inviting terrace create a private backdrop for quiet relaxation or memorable celebrations. An oversized driveway and detached garage with workshop space complete this exceptional offering-ideal as a legacy residence, an elevated home, or a strategic investment in one of The County's most walkable locations. (id:61852)
Real Broker Ontario Ltd.
616 - 101 Shoreview Place
Hamilton, Ontario
Welcome to Sapphire Waterfront Condominiums in Stoney Creek. This one bedroom with an open lake view balcony, ready to move in. Geothermal heating/cooling system, s/s appliances, one underground parking spot, and locker. Rooftop terrace overlooking the lake, party room, fitness, and more. Easy access to QEW. (id:61852)
Royal LePage Real Estate Services Ltd.
919 Zeller Crescent
Kitchener, Ontario
This gorgeous freehold townhouse offers exceptional value with no condo fees and a rare finished basement with a separate entrance, perfect for extended family, work-from-home needs, or future flexibility.Located in one of the city's most sought-after neighbourhoods, the home features a bright, open-concept main floor with maple hardwood flooring, a spacious living area, and a walkout to a wooden deck overlooking a deep backyard complete with a storage shed. A convenient main-floor powder room adds everyday practicality.Upstairs, you'll find three comfortable bedrooms including cheater ensuite access, ideal for families or guests.The standout feature is the fully finished basement, offering cork flooring, its own bathroom, a walkout to the backyard, and a true separate entrance-a rare combination that adds tremendous versatility and value.A spacious, functional, and move-in-ready freehold opportunity in a high-demand location. (id:61852)
Homelife/miracle Realty Ltd
919 Zeller Crescent
Kitchener, Ontario
This gorgeous townhouse offers exceptional value and a rare finished basement with a separate entrance, perfect for extended family, work-from-home needs, or future flexibility.Located in one of the city's most sought-after neighbourhoods, the home features a bright, open-concept main floor with maple hardwood flooring, a spacious living area, and a walkout to a wooden deck overlooking a deep backyard complete with a storage shed. A convenient main-floor powder room adds everyday practicality.Upstairs, you'll find three comfortable bedrooms including cheater ensuite access, ideal for families or guests.The standout feature is the fully finished basement, offering cork flooring, its own bathroom, a walkout to the backyard, and a true separate entrance-a rare combination that adds tremendous versatility and value.A spacious, functional, and move-in-ready freehold opportunity in a high-demand location. (id:61852)
Homelife/miracle Realty Ltd
78 Cook Street
Kawartha Lakes, Ontario
Located in one of Lindsay's most sought-after, family-friendly neighbourhoods this spacious 3+1 bed, 4-bath home offers comfort, flexibility, and a layout perfectly suited for modern family living. A standout feature is the separate living room and family room, providing distinct spaces for entertaining, relaxing, or enjoying quiet evenings at home. Cherry hardwood floors add warmth and timeless elegance throughout the main living areas.The bright, open-concept kitchen and dining area anchor the home and feature a walkout to a spacious deck overlooking the backyard - an ideal setting for morning coffee, summer barbecues, or simply enjoying the peaceful, natural surroundings.The main floor laundry room includes a separate entrance from the garage and direct access to the basement, offering exceptional convenience and everyday functionality. A double attached garage provides ample parking and storage.The fully finished basement is completely set up as an in-law suite and includes a separate walkout to the backyard, creating a private and functional space ideal for extended family, an adult child, or guests. This lower level adds outstanding versatility and value to the home. Backing directly onto the Kawartha Trans Canada Trail, the backyard offers a serene, private setting with access to kilometres of scenic trails-perfect for walking, biking, and enjoying the outdoors year-round. With generous living spaces, thoughtful features, and an exceptional location, this inviting home is ready for you to create new memories. A must-see property that truly delivers on space, lifestyle, and flexibility. 2025 Updates include all new appliances, new carpeting on the stairs, new toilets in 2/3 of the bathrooms, most windows inserts replaced except basement, upgraded main gas supply line to the back porch to bbq, humidifier added to furnace, new kitchen sink, pull down blinds, new smart garage door opener, smart doorbell camera, smart thermostat. (id:61852)
RE/MAX Rouge River Realty Ltd.
126 - 410 King Street W
Kitchener, Ontario
Welcome to Unit 126 at the Kaufman Lofts, a cozy and character-filled 1-bedroom, 1-bathroom home nestled in Kitchener's sought-after Innovation District. This iconic midrise building is a celebrated landmark that blends authentic industrial heritage with modern living, featuring polished concrete floors, soaring 13' ceilings, expansive windows, and other true loft details throughout. The open-concept living space is warm and inviting with a built-in fireplace, while the eat-in-kitchen offers ample storage, granite countertops, stainless steel appliances, and modern light fixtures. The bedroom includes a walk-in closet, and the unit is complete with in-suite laundry (2022 washer and dryer), parking, and a locker. Residents enjoy premium amenities including a rooftop terrace perfect for BBQs and a party room, all located just steps from Google, Communitech, KPMG, Deloitte, the UW School of Pharmacy, two LRT stops, and the Kitchener GO Station, with easy access to highways, parks, schools, and trendy local shops. (id:61852)
Real Broker Ontario Ltd.
1658 Corkstone Glade
Mississauga, Ontario
ALL-INCLUSIVE Basement Apartment for Rent (Including Parking).Bright and inviting basement unit featuring a spacious open-concept living and dining area. Enjoy the convenience of all utilities and parking included, along with a private entrance and a well-designed layout ideal for a small family or working professionals. Located in a quiet, family-friendly neighbourhood close to schools, parks, shopping, restaurants, transit, and major highways. (id:61852)
Right At Home Realty
55 Secord Crescent
Brampton, Ontario
Welcome to this beautiful, gorgeous, carpet free semi-detached home In Desirable Location Of Fletchers Meadow, Brampton, Right Off Bovaird. Great For First Time Home Buyers And Investors!! This recently renovated Beautifully Maintained, freshly painted House offers 3 spacious bedrooms and 3 full washrooms. The home features hardwood flooring on the main floor and newly installed shutters throughout, creating a modern and warm atmosphere. The bright home with Family Size Kitchen equipped with brand new Fridge, dishwasher, stove, And a walkout to the backyard is ideal for family gatherings and everyday comfort. Conveniently situated close to all amenities including schools, parks, shopping plazas, restaurants, and public transit. Minutes to Mount Pleasant GO Station and major highways, with the upcoming Highway 413, Costco, and big brand stores nearby. This property combines comfort, convenience, and incredible future growth potential. Short Drive To Highways And Downtown Brampton. A Large Private Yard (with jacuzzi) With Lots Of Natural Light.and yes equipped and owned solar panels on the roof. Book your showing today, This home won't disappoint! (id:61852)
Homelife/miracle Realty Ltd
A104 - 160 Canon Jackson Drive
Toronto, Ontario
**Absolutely Beautiful** Spacious, Open Concept 2 Bdrms, 2 baths with 12' Ceilings. Featuring an Abundance of Natural Sunlight, Master Bedroom boasts Walk-in Closet and 4pc Ensuite. Ensuite Laundry, Stainless Steel Appliances, 1 Underground Parking, 1 Locker, TTC at Doorsteps, 6 min walk to Eglington LRT, Subway, Close to Hwy 401, 400, 427, Yorkdale. Shopping Mall, Walk to Schools, Rec. Amenities includes Gym and Fitness Room, Party Rm, Study Rm, BBQ Area, Dog wash station. (id:61852)
Century 21 Percy Fulton Ltd.
215 Yarmouth Road
Toronto, Ontario
Yarmouth is calling! Will you answer? This duplex (as per MPAC) blends beautiful residential living with serious income potential in one of Toronto's most sought-after west-end neighbourhoods. This fully detached 2-storey home offers exceptional flexibility for investors, multi-generational families, or savvy buyers looking to offset their mortgage with rental or Airbnb income.The main residence is warm, bright, and thoughtfully laid out with beautiful hardwood throughout and an open concept layout perfect for entertaining. The rear of the main floor features a self-contained Airbnb-ready suite - perfect for short-term rentals or a private guest space. Don't need the income? This 4 bedroom offers space to grow into and not out of for a growing family. Downstairs, a fully finished basement apartment adds even more revenue potential or space for extended family. Multiple income streams, endless lifestyle options. Outside your door, you're steps to everything that makes west-end living so desirable: excellent TTC access, quick connections to multiple subway stations, and easy commuting downtown. Enjoy nearby parks (Christie Pits) and green spaces, top-rated schools, and a vibrant mix of cafés, bakeries, restaurants, and independent shops (including one of the best strips to hang, Geary Ave.). From weekend brunch spots to everyday essentials, everything you need is right in the neighbourhood. What more could you ask for? Gross earnings from both units: 2024 main floor unit: $17,619.05- 2024 Lower unit: $19,214.96- 2024 Total: $36,861.01- 2025 main floor unit: $13,891.40- 2025 lower unit: $14,075.00- 2025 Total: $27,966.40 (id:61852)
Berkshire Hathaway Homeservices Toronto Realty
12 Ringway Road
Brampton, Ontario
Welcome to 12 Ringway Road, a unique detached home offering over 3200+ square feet of total living space on a premium 40-foot wide Corner Lot in Northwest Brampton. This home exudes elegance with soaring 9-foot ceilings throughout and a charming balcony. The prime corner positioning allows for a rare and highly desirable exterior configuration: two separate driveways, providing independent parking for tenants/extended family and owners with space for 5 vehicles. Mechanically upgraded with 200 Amp electrical service, this home is built to power two households effortlessly. The interior is turn-key and allergen-free with zero carpet, featuring new flooring upstairs and fresh modern paint. The main residence offers ultimate convenience with a dedicated 2nd-floor laundry room. Key Features: Income Potential: Includes a Legal Basement Apartment with a separate entrance, private in-suite laundry, and a versatile 1 Bedroom + Den layout (Den is large enough to be a 2nd bedroom).Grand Interior: Enjoy 3200+ sq ft of functional space, high ceilings, and sun-filled rooms thanks to extra corner windows. Dual Laundry Convenience: No sharing required! The basement unit includes its own private laundry, while the main house enjoys 2nd-floor laundry. Commuter's Dream: Located just minutes from Hwy 410 and the Mount Pleasant GO Station. Location: Steps to top-rated schools (Tribune Drive PS, St. Roch SS) and parks. Quick access to Fortinos, Cassie Campbell Community Centre, and major highways makes this location unbeatable. (id:61852)
Homelife/miracle Realty Ltd
183 Vodden Street E
Brampton, Ontario
//Premium Corner Lot// Immaculate 4 Bedrooms Semi-Detached In Demanding Brampton North Area! **Very First Time Offered For Sale** //50 * 108 Feet Lot//Outstanding Curb Appeal* Living Area With Hardwood Floor & Family Size Kitchen & Breakfast Area! Bonus Sunroom With Ceramic Floor* Very Rare To Find Main Level Bedroom! Finished Basement With Recreation Room, Kitchen & Laundry Area! Huge Backyard* Sun-Filled House! All 4 Bedrooms Are Generous Size & Hardwood Flooring! Close To Downtown Brampton, Nearby Shops, Restaurants & Community Amenities. Amazing Friendly Neighborhood. Must View House! (id:61852)
RE/MAX Realty Services Inc.
19 Portside Crescent
Brampton, Ontario
Exquisite Home offering approx. 3,700 sq. ft. of refined living space, featuring 9-ft ceilings on both floors and rich hardwood throughout. A grand double-door entry opens to a breathtaking open-to-above foyer with an elegant chandelier. The gourmet kitchen is beautifully appointed with granite countertops, designer backsplash, premium maple cabinetry, a spacious center island, built-in cooktop and oven, and stainless steel appliances. Expansive principal rooms include gas fireplaces in both the living room and private office, ideal for elegant entertaining and everyday comfort. The luxurious primary suite offers a spacious walk-in closet and a spa-inspired ensuite bath, complemented by four generously sized bedrooms and the rare convenience of three full bathrooms on the upper level. California shutters throughout enhance sophistication and privacy. Additional highlights include pot lights on the main floor and exterior, a separate entrance, no sidewalk for maximum parking, an interlocked driveway and patio, and a beautifully landscaped backyard with shed-an exceptional blend of luxury, space, and functionality. (id:61852)
RE/MAX Gold Realty Inc.
3348 Burdock Place
Mississauga, Ontario
Located in the highly desirable Mississauga Valleys community, this fully renovated 3 bedroom, 2 bathroom home offers a peaceful residential setting with exceptional convenience. The home features a bright open concept living and dining area, a brand new kitchen, updated flooring, and select new windows, providing a move-in ready space with flexibility for future personalization. private backyard ideal for outdoor enjoyment. Known for its family oriented atmosphere, Mississauga Valleys offers excellent schools, parks, recreation centres, convenient access to shopping including Square One, transit options such as MiWay and GO, major highways including the QEW and 403, and a wide selection of restaurants. (id:61852)
RE/MAX Premier Inc.
26 Deer Ridge Trail
Caledon, Ontario
!!! Legal Finished 2-Bedrooms Basement Semi-Detached With Separate Entrance & Permit By The Town Of Caledon !!! Approx. 1749 Sq Ft As Per Mpac. Executive 3-Bedrooms Semi-Detached Home With Elegant Brick Elevation In Prestigious Southfields Village Caledon!! **2 Set Of Laundry Pairs** Features Double-Door Main Entry & 9-Ft High Ceilings On The Main Floor. Upgraded Family-Size Kitchen With Quartz Countertops & Quartz Matching Backsplash & Brand New Stainless Steel Appliances, Plus A Walk-Out To The Backyard From The Breakfast Area! Spacious Primary Bedroom With 4-Piece Ensuite & Walk-In Closet. All Three Bedrooms Are Generously Sized. **Carpet Free House** No Sidewalk Driveway For Extra Parking. [3 Cars Parking] *Whole House Is Professionally Painted [2025] Newly Luxury Constructed Legal Finished Basement W/Separate Entrance, Kitchen, 2 Bedrooms & Spa Kind Full Washroom [2025] [Town Of Caledon Permit Attached] Brand New LED Pot Lights Throughout. Walking Distance To Schools And Parks, And Just Steps To Etobicoke Creek. Shows 10/10! Must view House* (id:61852)
RE/MAX Realty Services Inc.
193 Mateo Place
Mississauga, Ontario
Welcome to 193 Mateo Place, an exceptional custom-built residence offering nearly 5000 sqft. of beautifully designed living space across three levels. Featuring 5+2 bedrooms and 7 bathrooms, this home combines timeless finishes with modern features throughout. The gourmet kitchen is equipped with top-of-the-line Decor built-in appliances, quartz countertops, a gas cooktop, bar fridge, double sink, and pantry. The inviting family room showcases custom built-in shelving, an electric fireplace, and a walk-out to the stone patio. A dedicated main floor office and mudroom add to the homes functionality. A striking oak tiered staircase with glass railings and a skylight serves as a dramatic centerpiece. Upstairs, you'll find five generously sized bedrooms, each with its own ensuite and large closet. The primary suite is a luxurious retreat, complete with a private balcony, electric fireplace, and a spa-inspired 5-piece ensuite featuring heated flooring, a freestanding tub, rainfall shower, and double vanity. The fully finished lower level offers exceptional versatility with a spacious recreation room, wet bar, two additional bedrooms, a 3-piece bathroom, and a walk-up to the backyard - ideal for multi-generational living. Additional highlights include 11ft ceilings on the main floor, custom wood-trim accent walls, a timeless stone-and-brick exterior, surround sound system, and a beautifully landscaped lot. Perfectly situated in a prime Mississauga neighbourhood, this home is just minutes from schools, parks, shopping, restaurants, and Mississauga Hospital, with quick access to the QEW for effortless commuting. Convenience, modern design and luxury come together in this stunning home to offer an unmatched living experience. (id:61852)
Sam Mcdadi Real Estate Inc.
100 - 107 Bristol Road E
Mississauga, Ontario
Welcome to this bright and move-in-ready townhome nestled in one of Mississauga's most sought-after neighbourhoods. Impeccably maintained, this stunning residence offers a functional and inviting layout featuring 3 generously sized bedrooms, 2 bathrooms, and a fully finished basement, perfect for a family room, entertainment space, home office, or growing family needs. The tastefully renovated kitchen is a true highlight, showcasing quartz countertops, a stylish backsplash, pot lighting, stainless steel appliances, an electric fireplace, and a built-in TV-delivering both style and comfort with quality finishes throughout. The open-concept living area walks out to a private, maintenance-free balcony, ideal for BBQs, entertaining guests, or relaxing with family and friends...an added outdoor retreat for everyday enjoyment. Conveniently located just minutes from Highways 403 and 401, public transit, GO Stations, Square One Shopping Centre, fitness centers, banks, cafés, restaurants, and all essential amenities. This home offers the perfect blend of comfort, style, and unbeatable convenience. A true gem in a prime location, THIS IS a MUST-SEE property you won't want to miss! (id:61852)
Century 21 Best Sellers Ltd.
49 - 7030 Copenhagen Road
Mississauga, Ontario
Discover this beautifully updated townhome in the highly sought-after Meadowvale community of Mississauga, set within a well-managed complex backing onto a park and surrounded by mature trees. This spacious 3-bedroom, 3.5-bath walk-out unit offers two separate entrances, a bright front-to-back living and dining area, and a large eat-in kitchen with walk-out to a private deck, perfect for everyday living and entertaining. The primary bedroom features an ensuite bath and two closets, while the lower level boasts a separate entrance with walk-out to a patio, providing excellent flexibility for extended family or future income potential. Recently refreshed with neutral paint and modern flooring throughout, this home is move-in ready. Enjoy unparalleled convenience just steps to transit, schools, parks, walking trails, tennis courts, and the community centre, with Meadowvale GO Station minutes away for effortless commuting across the GTA. Close to major highways 401 and 407, grocery stores including Metro, No Frills, Superstore, Walmart, and Longos, French Catholic schools, daycares, fitness centres, places of worship, and a wide selection of popular restaurants-this is a lifestyle opportunity not to be missed. (id:61852)
Exp Realty
213 - 370 Hopewell Avenue
Toronto, Ontario
Welcome to the Bayswater in the Briar-Hill/Belgravia area! A rare 924 sf upper level stacked corner unit built by RoyalPark Homes in 2016. This fabulous residence offers an excellent mid-town location with short commute times to many areas of Toronto whether you're driving or taking public transit! Includes one car parking, one storage locker and another separate storage locker for bikes! This unit features modern aesthetics, upgraded newer engineered hardwood flooring on the 2nd level, 9 feet ceilings on the main floor and large windows that wrap around the unit on the main and 2nd floor allowing plenty of natural sunlight into the large family room and master bedroom! The second bedroom features a small walkout terrace! A larger & private 88 sf walkout terrace with natural gas bbq is located on the 4th level and offers unobstructed breathtaking views of the southern city skyline! Convenient Amenities include a short walk to the York Beltline Trail greenspace, Cedarvale Subway Station, Eglinton Crosstown LRT for fast and convenient commute across the city or to the Downtown Toronto area, Yorkdale Mall Shopping Centre, Costco & William R. Allen Rd Highway. School zones include top rated West Preparatory Junior Public School (JK - 6), Fairbank Public School (JK - 5), Fairbank Middle School (6 - 8), Oakwood Collegiate Institute (grades 9 - 12), York Memorial Collegiate Institute (grades 9 - 12), St. Thomas Aquinas Catholic School (grades JK - 8) & Dante Alighieri Academy Catholic School (grades 9 - 12). (id:61852)
Sutton Group-Admiral Realty Inc.
614 - 50 George Butchart Drive
Toronto, Ontario
Beautiful 2 Bed, 2 Bath Unit Offering A Modern Open Concept Design With With Lots Of Natural Light. Enjoy A Sleek Kitchen With Contemporary Finishes And Stainless Steel Appliances. The Primary Bedroom Fits A King Size Bed and Has A Large Walk-in Closet For Your Convenience! The Spacious Balcony Offers Gorgeous Sunrises, View Of The Pond, and CN Tower Views! Steps To Downsview Park And Minutes From Hwy 401/400, York University, Yorkdale Mall, And Major Shopping Destinations. This Unit Comes With One Parking Spot And A Locker. Rogers High Speed Internet Included In Rent. (id:61852)
Real Broker Ontario Ltd.
