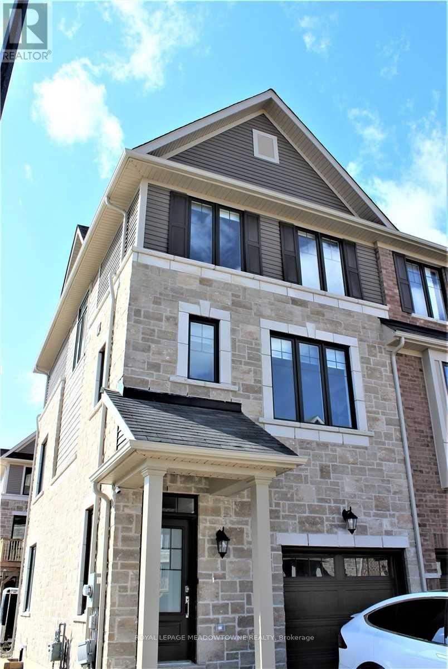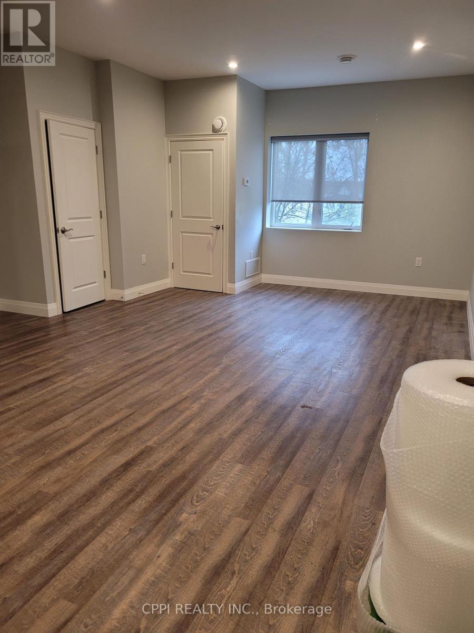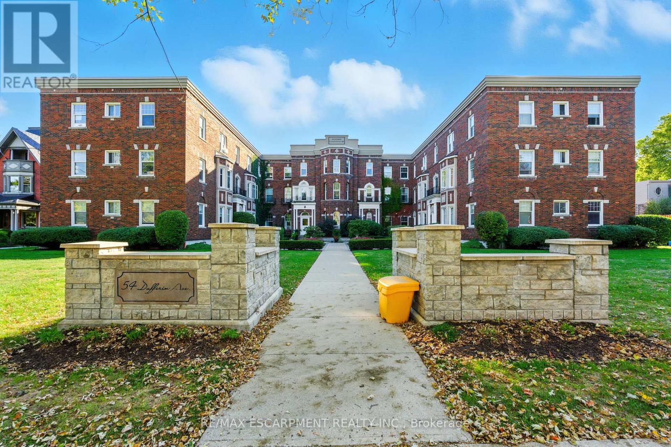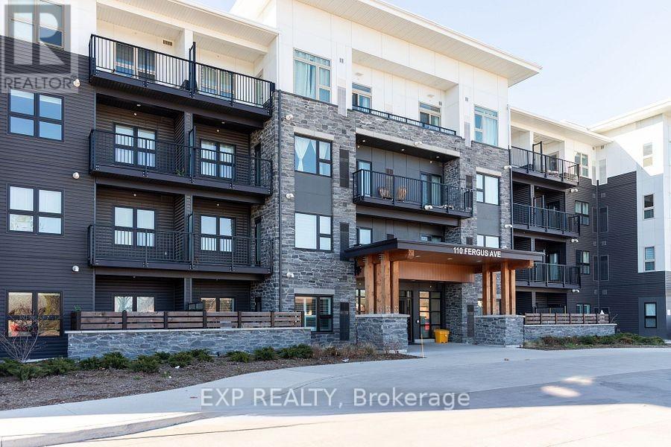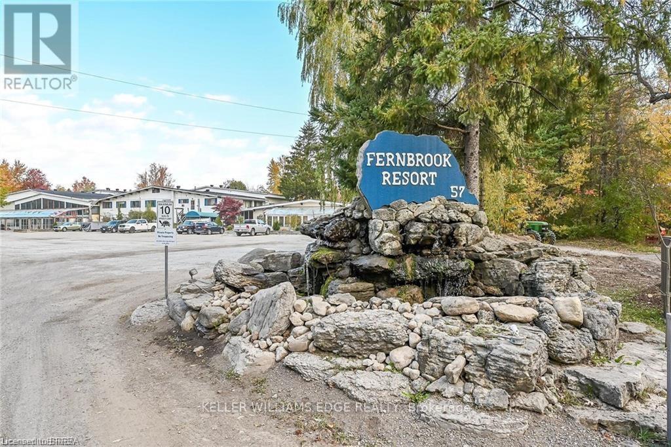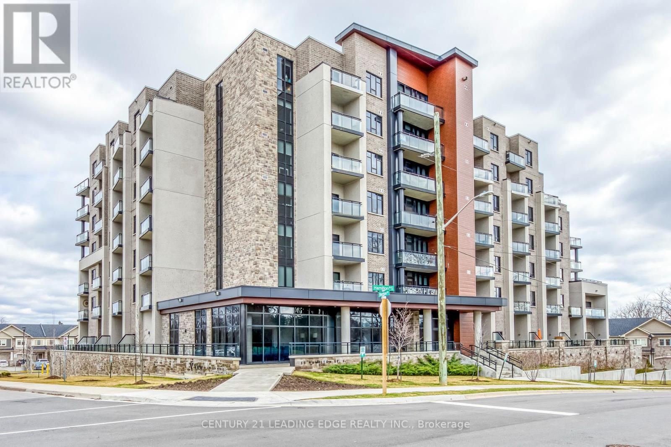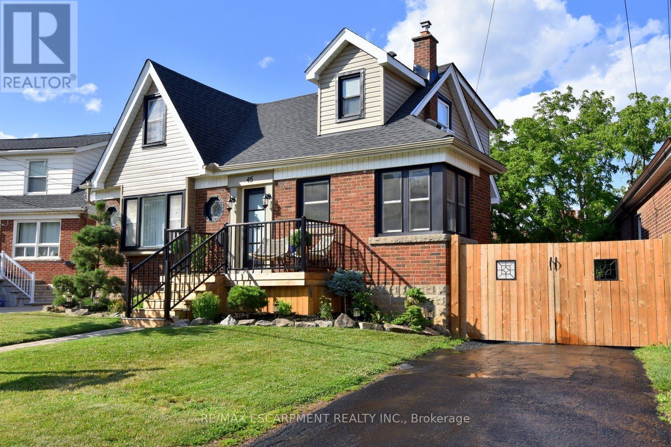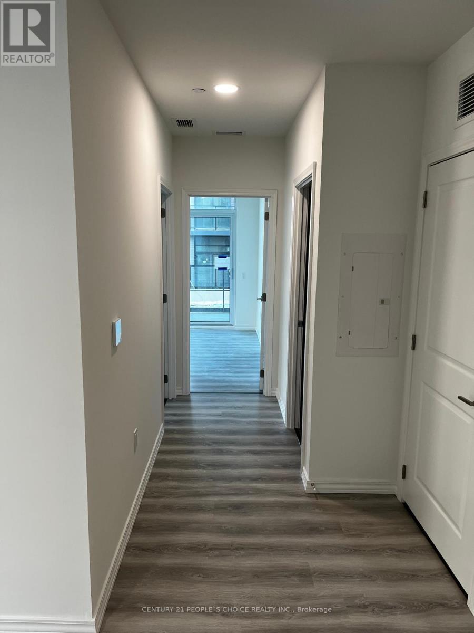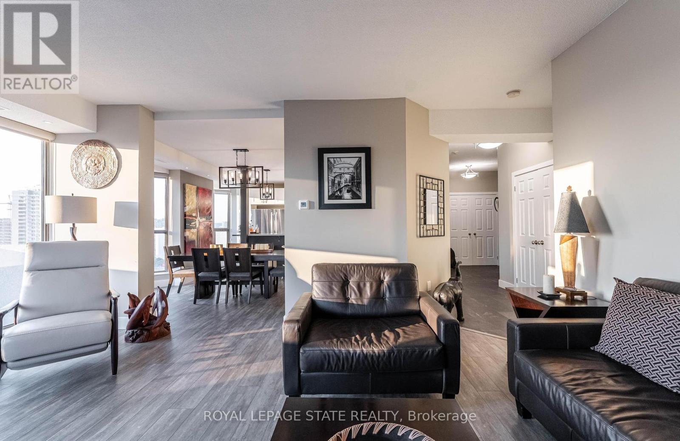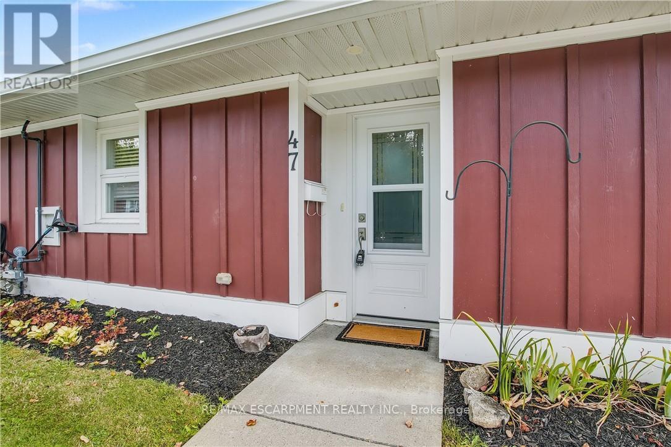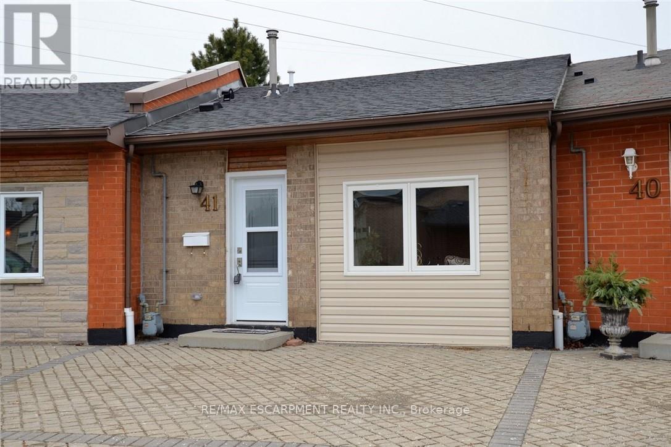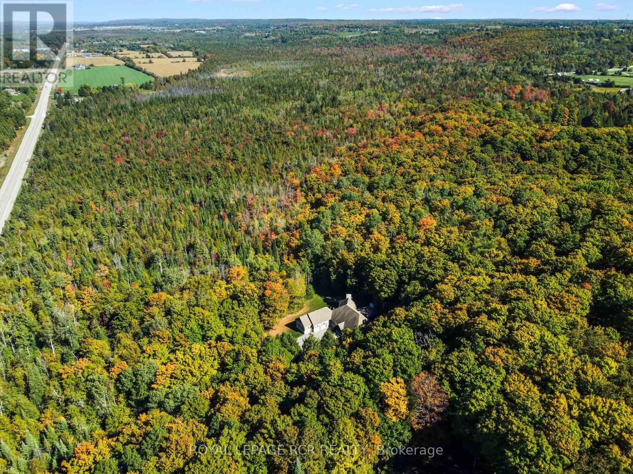132 (Upper) - 1890 Rymal Road E
Hamilton, Ontario
Beautiful well maintained 3 bedroom townhouse in the serene mountain area of Hamilton. Shopping Centre 3mins away. Several bicycle trails. This property has everything needed to call it ahome. Property is located in a family oriented area of Hamilton. (id:61852)
Royal LePage Meadowtowne Realty
#201 - 67 Minto Street
Port Colborne, Ontario
Condo Style Spacious Three Bedroom Suite With Convenient Access To Downtown Port Colborne. Two Washrooms. Comes WithStainless Steel Fridge, Stove, B/I Dishwasher, B/I Microwave Range Hood, Washer Dryer In Unit. Tenant Pays Their Own Utilities (Hydro And Gas).Spacious 3 Bedroom With Lots Of Windows. Extras: One Exterior Parking Spot (id:61852)
Cppi Realty Inc.
3 - 54 Dufferin Avenue
Brantford, Ontario
Welcome to 54 Dufferin Avenue, where timeless character meets modern style. This newly updated condo offers a rare opportunity to live in one of Brantfords most sought-after and historic neighbourhoods, blending the beauty of early 1900s architecture with todays conveniences. Inside, youll find nearly 1,000 square feet of thoughtfully designed living space. High ceilings, oversized windows and classic details like crown moulding and original hardware give the unit a sophisticated feel, while the updates make it completely move-in ready. The kitchen features quartz countertops, subway tile backsplash, valance lighting and plenty of prep space. The bathroom has been fully refreshed with a new vanity and timeless penny tile flooring that ties back to the homes 1910 heritage. Durable vinyl flooring runs throughout for a clean, modern look. The spacious living room overlooks the beautifully landscaped courtyard perfect for relaxing after work or hosting friends. Beyond your front door, youll love being steps away from parks, walking trails and nearby pickleball courts, as well as downtown shops, restaurants and schools. With easy access to Hwy 403 and public transit, this location makes it simple to balance work, play and everyday convenience. Offering heritage appeal, modern upgrades and a vibrant community setting, this condo is the ideal first step into homeownership in one of Brantfords most desirable areas. RSA. (id:61852)
RE/MAX Escarpment Realty Inc.
122 - 110 Fergus Avenue
Kitchener, Ontario
Stylish Hush Flats Building, Open Concept Layout Featuring 9Ft Ceilings, Stainless Steel App., Granite Countertops And Kitchen Upgrades, Located Near Shopping, Dining, Expressways ,Public Transit ,Walking Trails And Parks. This Gorgeous And Upgraded 1 bedroom Open Concept Condo is Perfect For First-Time Buyer or Investors. Features Include Upgraded Kitchen Cabinets With Quartz Countertops, Luxury Kitchen Backsplash, Vinyl plank flooring, Stainless Steel Appliances & Ensuite laundry. Do Not Miss Out On This Beautiful Unit. Book Your Viewings Today! (id:61852)
Exp Realty
430 - 57 12th Concession Road E
Hamilton, Ontario
Welcome to the serene setting at Fernbrook Resort, a 50+ lifestyle cottage atmosphere w/clubhouse amenities including an indoor & outdoor pool. This rarely offered 2 story home features 3 bedrooms, 1.5 bathrooms. The kitchen is open to the dining room and family room - great for entertaining. Main floor laundry plus 4-piece bathroom, and mud room. Upstairs master features 2pc ensuite + 2 additional bedrooms. Large front deck for enjoying your morning coffee. The clubhouse includes tennis courts, indoor pool, gym, outdoor pool, hot tub and suntan deck. Centrally located for quick access to QEW and 401, Waterdown, Hamilton, Guelph, Cambridge. Units cannot be financed or used as collateral for a loan. Lot fees are approx. $647/Month to be verified with park management which includes lot, taxes, water, water testing, and use of the resort amenities. Hydro, propane extra. Buyer must be approved by the Park. (id:61852)
Keller Williams Edge Realty
302 - 30 Hamilton Street
Hamilton, Ontario
Beautifully upgraded 1-bedroom + den, 1-bathroom suite in the sought-after View Condos in Waterdown. Featuring a modern open-concept layout with a spacious living/dining area, kitchen with stainless steel appliances, quartz counters, and a breakfast bar. The large den is perfect for a home office or study. Enjoy a bright bedroom with ample closet space and natural light, plus a private balcony with views of Hamilton Harbour, Lake Ontario, and the Skyway Bridge. This well-managed building offers exceptional amenities, including a concierge, fitness center, rooftop terrace, media/party room, pet washing station, bike room, and EV charging stations. Includes parking space (P1-19) and locker (#302). Located close to shopping, restaurants, schools, trails, parks, and with easy access to highways and Aldershot GO transit. Ideal for first-time buyers, downsizers, or investors. (id:61852)
Century 21 Leading Edge Realty Inc.
45 Dunkirk Drive
Hamilton, Ontario
Family Living at Its Best Priced to SELL Discover this solid brick home in the highly desirable Rosedale neighbourhood - one of Hamilton's most family-friendly communities. Just minutes from the famous Kenilworth Stairs, scenic escarpment trails, and beautiful parks, this location is perfect for an active lifestyle. Set on a mature, tree-lined court, the home offers convenient access to highways, public transit, schools, and shopping. A Massive multi-vehicle garage provides plenty of space for the hobbyist, car enthusiast, or anyone in need of extra storage. Inside, a finished in-law suite delivers a fantastic option for parents, adult children, or extended family - complete with its own private space. A rare opportunity to own a classic brick home in a sought-after location, perfect for families looking to settle in a welcoming community. (id:61852)
RE/MAX Escarpment Realty Inc.
103 B - 181 Elmira Road S
Guelph, Ontario
Welcome home to luxury living at 181 Elmira Rd South! Be the first to experience the elegance and comfort of stunning brand new condo for lease Features: Spacious open-concept layout, Modern kitchen with stainless steel appliances. Stylish finishes throughout. Ensuite laundry for convenience.Large windows offering plenty of natural light. Balcony with scenic views.Amenities include fitness centre, Party Room, outdoor Pool and more, within the complex. Location: Nestled in the heart of Guelph, enjoy easy access to shops, Costco, restaurants, parks, and transit.Parking is Under Construction.Don't miss out on this incredible opportunity to elevate your lifestyle. (id:61852)
Century 21 People's Choice Realty Inc.
17c - 67 Caroline Street S
Hamilton, Ontario
Enjoy The Gorgeous View Of Sunsets!! Once you come in you wont want to leave. Great west Hamilton location. Panoramic views of city, escarpment and lake Ontario. Beautiful open living, dining and kitchen area with 9' foot ceilings. Kitchen , baths and most flooring renos done since 2020.Kitchen Island 3'.5" x 8'Accent LED lighting throughout. Rap around balcony off livingroom.2nd Balcony from primary bedroom with ensuite bath. Furnace and central air Combo unit replaced in 2020. One excusive underground parking spot P2 #45.All windows and sliding doors replaced March 2025 Including some Remote Blinds. A must to view. (id:61852)
Royal LePage State Realty
47 Szollosy Circle
Hamilton, Ontario
Welcome to 47 Szollosy, a charming 885 sq. ft. corner unit in the gated 55+ community of St. Elizabeth Village. This one-floor home offers bright and easy living with 1 bedroom, 1 bathroom, and an open-concept layout. The kitchen flows seamlessly into the living and dining area, filled with natural light from both the front and back of the home. Step outside onto the private deck, where you can relax and enjoy views of the expansive greenspace. The spacious bedroom is paired with a modern bathroom featuring a walk-in shower, perfect for comfort and convenience. Designed for a low-maintenance lifestyle, this home combines functionality with a warm, inviting atmosphere. Just a short walk away, youll find resort-style amenities including a heated indoor pool, hot tub, gym, saunas, and a golf simulator. The Village also offers unique spaces such as a woodworking shop, stained glass studio, as well as on-site healthcare with a doctors office, pharmacy, and massage clinic. Beyond the Village gates, daily conveniences are within minutes, grocery stores, shopping, dining, and public transportation that comes right into the community. 47 Szollosy is the perfect blend of comfort, community, and convenience an ideal place to call home. (id:61852)
RE/MAX Escarpment Realty Inc.
41 Sister Kern Terrace
Hamilton, Ontario
Welcome to 41 Sister Kern, nestled in the highly desirable gated community of St. Elizabeth Village! This inviting home features 1 spacious Bedroom with a walk-in closet and private ensuite Bathroom, separate living and dining room areas, and a bright, well-appointed Kitchen, perfect for relaxed living or entertaining friends. Enjoy carpet-free flooring and the convenience of in-suite laundry/utility space. Take full advantage of the Villages impressive amenities, including an indoor heated pool, fitness centre, saunas, golf simulator, and more. Condo fees cover property taxes, water, and all exterior maintenance. (id:61852)
RE/MAX Escarpment Realty Inc.
9245 Wellington 124 Road
Erin, Ontario
Set on 44.49 acres of rolling land with trails, a spring-fed pond, and the Eramosa Creek running through, this custom-built residence is a rare retreat where quality and comfort meet the beauty of nature. Thoughtfully designed with over 4,500 square feet of total living space, it offers 3 bedrooms, 3 bathrooms, and an oversized 3-car garage. Inside, every detail speaks to craftsmanship: hardwood and ceramic flooring, a chef's kitchen with granite counters, stainless steel appliances, custom cabinetry, and a generous centre island. The soaring great room features cathedral ceilings and a striking gas fireplace, where walls of windows bring the outdoors in and frame panoramic views. A highlight of the home is the expansive screened-in sunroom, complete with its own fireplace, a perfect spot to enjoy summer evenings or crisp autumn mornings surrounded by nature. The primary suite is designed as a private retreat, offering a walk-in closet and a luxurious 4-piece ensuite with a soaker tub tucked beneath corner windows, where you can unwind while gazing out at the trees and sky. The fully finished lower level provides a wealth of additional living space, warmed with in-floor heating and brightened by above-grade windows. A walkout extends the living space outdoors, offering easy access to the acreage beyond. Geothermal heating, natural gas, and efficient in-floor systems add to the home's comfort and sustainability, while a Generac backup generator provides peace of mind during any power interruption. With previous GRCA approval for a future workshop, the possibilities here are as impressive as the setting itself. (id:61852)
Royal LePage Rcr Realty
