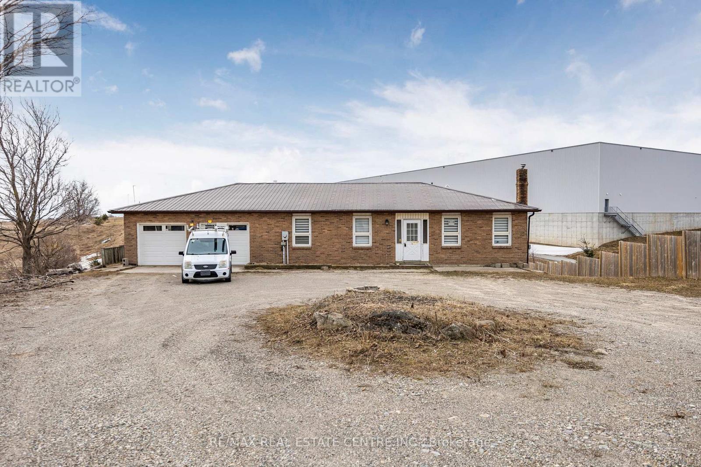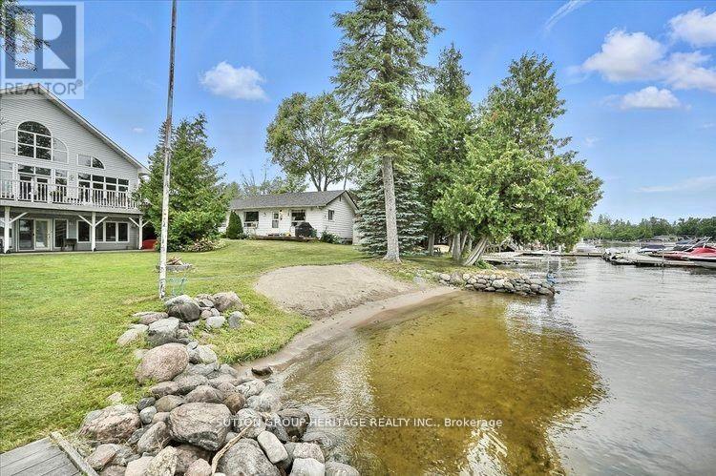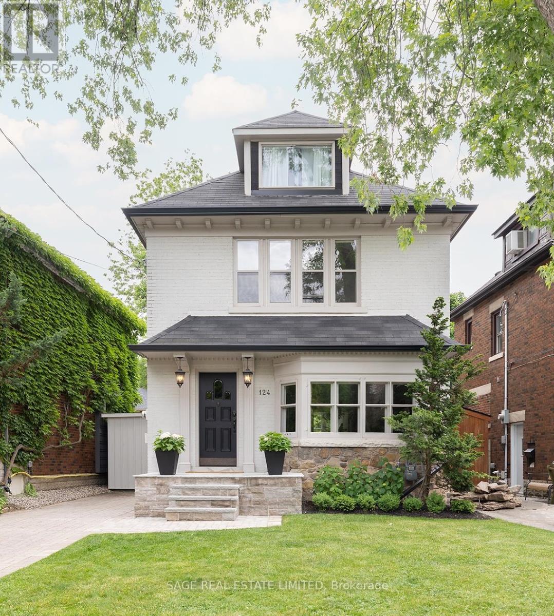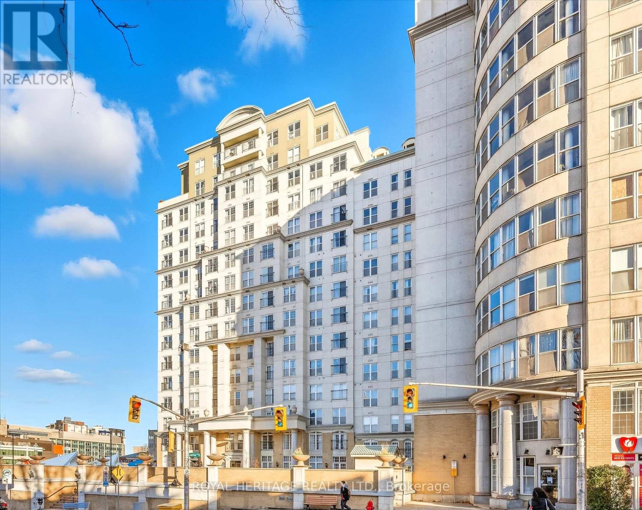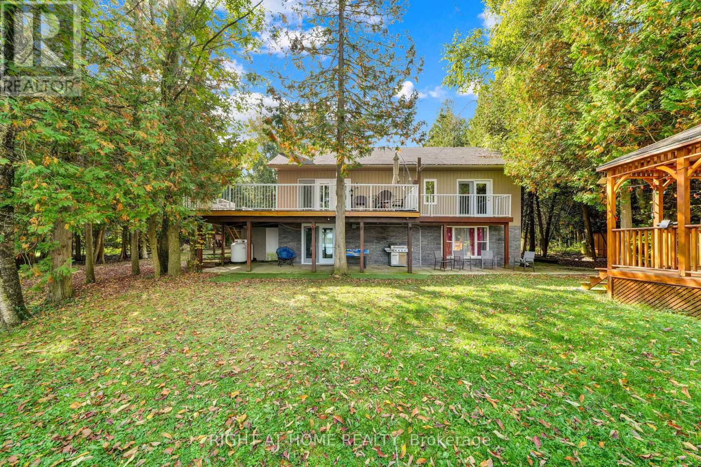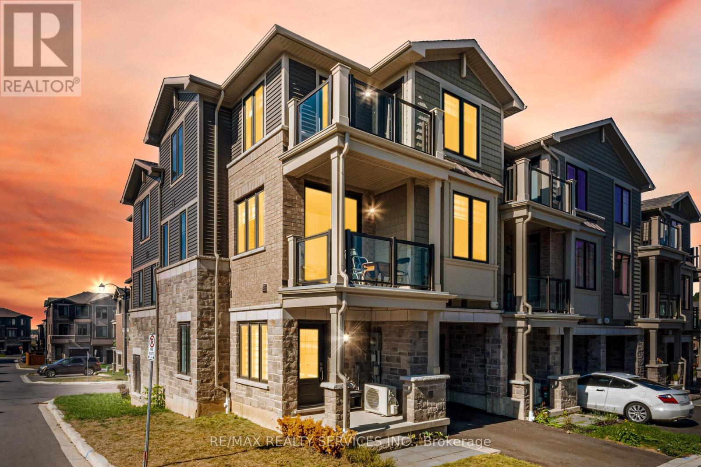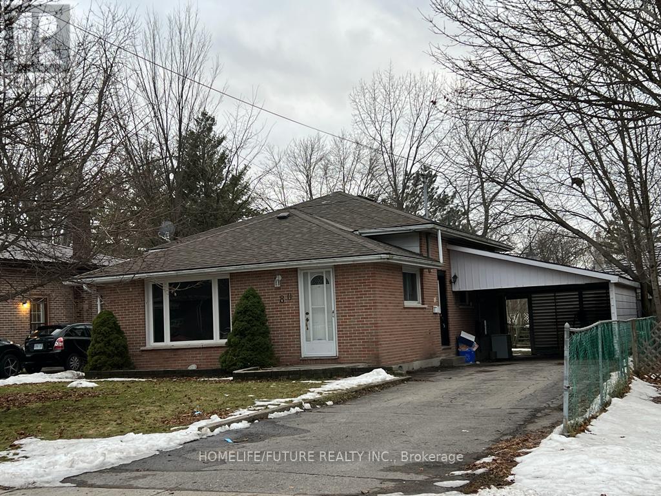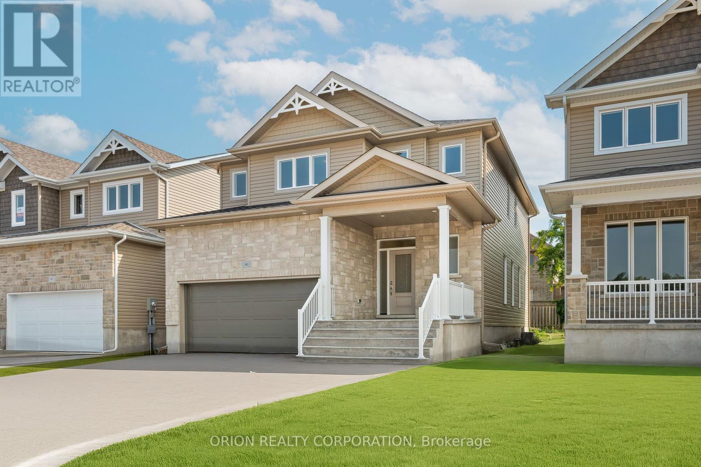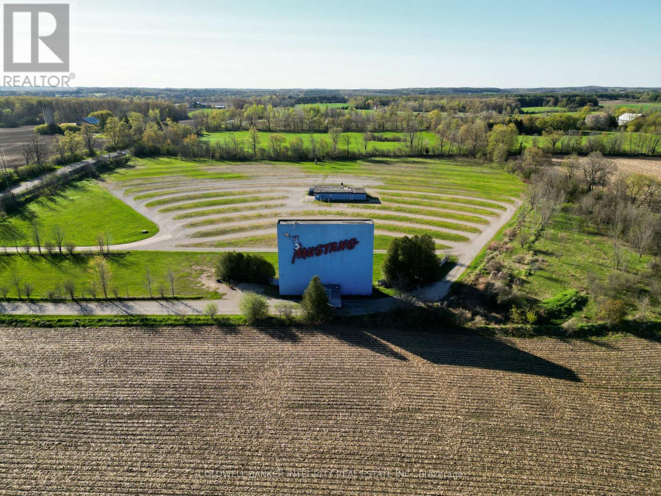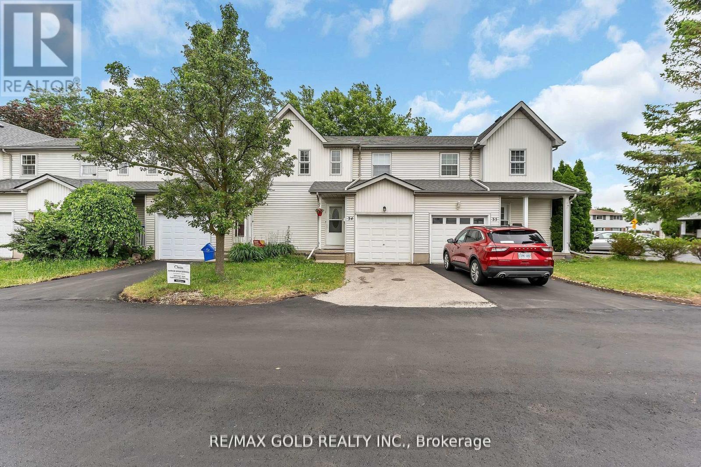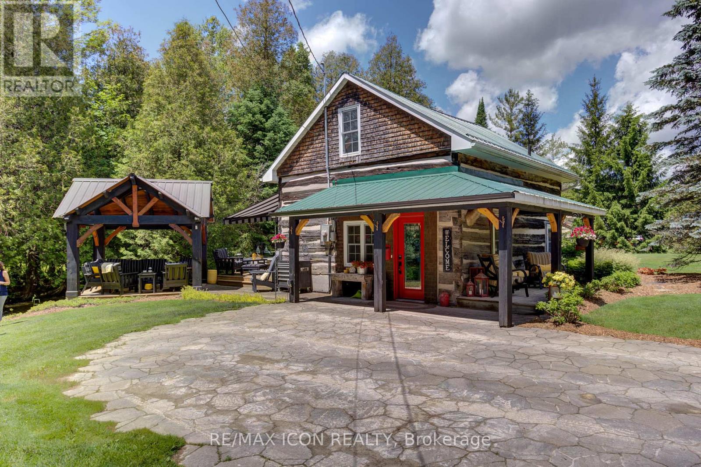205386 County Rd 109
East Garafraxa, Ontario
Great location for home business. Half acre lot. Could suit 2 families and share the rent. Finished lower level and parking for several vehicles. Easy access to highways for quick commutes. Location location location. (id:61852)
RE/MAX Real Estate Centre Inc.
400 Front Street W
Kawartha Lakes, Ontario
Home business opportunity situated in cottage country. This stunning lakefront home is located on Sturgeon Lake and includes 4 income producing cottages. This custom built home boasts expansive lake views from the great room which is spacious and bright. The open concept provides for a large kitchen with an island, great for entertaining and has a walk-out to your deck to enjoy peaceful evenings or an early morning coffee. Upstairs you will find a loft with your very own home office. The lower level is a walk-out looking onto the lake and is fully finished with a separate entrance. Cottages are presently rented and are approximately 720 sq. ft. each with separate meters. This property is connected to municipal water and sewers. You can walk or take a short drive to beautiful Bobcaygeon with great shopping and many restaurants. The waterfront is crystal clear for swimming and there is a a large dock for your boat or friends who come to visit by boat. Sit in the lovely sunroom at the water's edge mosquito free to wind down at the end of your day. (id:61852)
Sutton Group-Heritage Realty Inc.
124 Cline Avenue N
Hamilton, Ontario
Divine on Cline! Elegant and sophisticated, practical and beautiful, 124 Cline Ave N is here to check off every box on your list and some boxes you didn't even know existed. Gracious Arts & Crafts era Westdale family home with all the right updating to honour its history and make life-to-come beautifully functional. Bright, spacious main floor with updated kitchen walks out to lush, manicured back garden. Main floor office/family room is a great bonus space. Separate two bedroom suite in the finished basement a fab mortgage helper or in-law/nanny accommodation if you need. Dreamy mature tree lined street in dream neighbourhood moments to schools, parks, nature, transit and any thinkable life convenience.RSA. (id:61852)
Sage Real Estate Limited
615 - 135 James Street S
Hamilton, Ontario
Welcome to Suite 615 at 135 James Street South in the distinguished Château Royal a sought-after and beautifully designed historic building where downtown convenience meets modern comfort. This building is known for its spacious units. This bright and spacious condo offers 850 sq. ft. of open-concept living with soaring 9-foot ceilings and peaceful views of the private courtyard, creating a serene retreat from city life. The unit features a generous primary bedroom plus a versatile den/bedroom, ideal for a home office or guest space, along with a well-appointed 4P full bathroom. Enjoy the convenience of in-suite laundry, a charming Juliet balcony, and expansive principal rooms that provide both comfort and functionality. Whether you're a professional seeking a central location or someone who thrives in the energy of the city, this unit offers the perfect blend of style and convenience. Suite 615 is thoughtfully designed for both relaxing and entertaining and Newly Renovated. This unit is one of the more desirable & Rare with ONE parking spot & a private locker - all that conveniently located very close to the unit. Bell Fibre infrastructure added to this historic building 2 years ago. Château Royal in Hamilton offers exceptional amenities, including a 24-hour concierge, fitness centre, & rooftop terrace with BBQ area, and a peaceful greenspace. Located just steps from St. Josephs Hospital, GO Station, and some of Hamilton's best cafés, shops, and restaurants on Augusta and James Street. Affordable, stylish, and perfectly located this is urban living at its finest. Don't miss your opportunity to live in one of Hamilton's most central and vibrant communities. (id:61852)
Royal Heritage Realty Ltd.
135 Browns Lane
Georgian Bluffs, Ontario
Francis Lake Waterfront Home or Cottage The Perfect Escape Awaits!Enjoy lakeside living at its best in this 3-bedroom, 2-bathroom home or cottage, ideally situated between Wiarton and Owen Sound. Nestled on beautiful Francis Lake, a family-friendly inland lake with a gradual sandy shoreline, this property is perfect for swimming, boating, and fishing. Spend your days on the dock, your evenings around the fire pit, and your nights stargazing under clear skies.Offering over 2,100 sq. ft. of finished living space across two levels, this home is designed for comfort and entertaining. The open-concept main floor features a spacious living, dining, and kitchen area with water views, hardwood floors, and a cozy propane fireplace. The kitchen boasts ample cabinetry, tile flooring, and stainless steel appliances. The primary suite provides stunning lake views, walkout access to the wraparound deck, and a walk-in closet. A 3-piece bath and large laundry room with abundant storage complete this level.The walkout lower level is ideal for family and guests, featuring a large family room, two additional bedrooms, and a newly renovated 3-piece bath. Outside, enjoy multiple spaces to relax including the hot tub, gazebo, lower-level patio, and expansive upper deck that extends your living space outdoors.Practical upgrades include generator wiring (generator included) for peace of mind. The impressive 32 x 26 detached double garage features 12 ceilings, two oversized doors, and a second-level loft accessible by hoist-ideal as a workshop, storage, or creative space. Additional outbuildings include a 14 x 24 garage and lean-to carport, perfect for RV, boat or toy storage.Stylish, functional, and filled with opportunities for relaxation and recreation, this Francis Lake property is more than a home ,its a lifestyle. (id:61852)
Right At Home Realty
7665a County Rd 50
Trent Hills, Ontario
Waterfront Cottage on Lake Seymour! Enjoy a Clean Weed free Shoreline. The Panoramic Sunsets are Absolutely Breathtaking! A Wonderful Waterfront Cottage Property that will provide Your Family & Friends Incredible Memories for Generations to come! Great Fishing! Weed free Swimmable shoreline! 23.5Km of Lock Free Boating on the Trent Severn Waterway. Relax while Lounging & Entertaining in Your Tiki Hut, fully equipped with Tables/Ample Chairs for Seating/Overhead roofing canopy/Table Umbrellas/Bar/Bar fridge/Lighting Overlooking the Water! This Beautifully Updated/Renovated 3 Bedroom Cottage is easily accessed on a Year Round Municipal Road & is Located in the Growing Community of Campbellford. Large Tennis Court/Pool Size Yard. High Speed Internet Available for those who wish to work from the cottage or simply surf leisurely on the Internet. Only minutes by car to Outstanding Restaurants, Healey Falls, Ranney Gorge Suspension Bridge, Bike/ATV trails, Hiking trails, Skiing trails, No Frills, Sharpes Grocery Store, Dooher's Bakery (Winner of Canada's Sweetest Bakery Award two years in a row), McDonalds, Tim Hortons, Stedman's Dept. Store, Canadian Tire, Giant Tiger, Rona, Home Hardware, Schools, Community Centre, Fully Equipped Hospital with Emergency Ward, Antique Stores and so much more! Upgrades & Renovations include A New Waterline, New Hydro Line, New Heat Trace Line in waterline, Deep Well Pump, New Pex water lines , New Pressure Tank, Deep Well Switch, New Hot Water Tank, New UV Light and Filter System, Spray Foam Insulation in the upper level Loft and Crawl Space, Huge Dock, New Electrical for Utility/Laundry Room areas, New Upper Deck w/two new sets of stairs, Driveway Graveled, New Loft Window, Bathroom Renovated, New Appliances (Three door freezer bottom Fridge, Front Load Washer, Front Load Dryer, Built-In Convection Microwave Oven, Glass Top Range, Some New Light Fixtures. Move In & Enjoy!! (id:61852)
Royal LePage Terrequity Realty
113 - 10 Birmingham Drive
Cambridge, Ontario
Immaculate Move In Ready Corner 3 Bedrooms Stone Elevation Town-House In Newer Sub-Division Located Next To Highway 401. Separate Living & Dining Rooms With Open Concept & Laminate Flooring! Family Size Kitchen With Granite Counter Top & S/S Appliances! Walk Out To Balcony From Living Area! Home Offers 3 Spacious Bedrooms & 1.5 Washrooms. Laundry Is Located In 2nd Floor Same As Kitchen Level* Two-Cars Parking, Smart Design, And A Prime Location Close To Shops, Schools, And Parks, This Home Truly Checks All The Boxes. Shows 10/10* (id:61852)
RE/MAX Realty Services Inc.
80 Poplar Street
Belleville, Ontario
Charming Detached 3-Bedroom Back Split In Sought-After Parkdale Subdivision. Welcome To This Lovely Family Home Located In Belleville's Desirable North Location, Just Minutes From HWY 401, Shopping, Parkdale Public School, And The Wellness Centre. The Main Level Offers A Bright, Open-Concept Living And Dining Area Seamlessly Connected To The Kitchen, Complete With Appliances. Upstairs, You'll Find Three Spacious Bedrooms And A Full Bathroom. The Finished Lower Level Features A Cozy Recreation Room, Laundry/Utility Space, And A Convenient Walk-Up To The Carport. Additional Storage Is Available In The Crawl Space, Providing Plenty Of Room For Your Needs. (id:61852)
Homelife/future Realty Inc.
921 Goodwin Drive
Kingston, Ontario
Save $65,000 right away with over $40,000 in upgrades already included and the Quick Close Rebate (not reflected in price). These quick occupancy homes create a rare opportunity to move into a brand-new home today or in the very near future without the wait of a new build. The Parkridge offers 2,510 sq/ft of open concept living with 4 bedrooms and 2.5 baths. Highlights include a bright living room with vaulted ceiling, spacious dining room, main floor den with French doors, and a large kitchen with walk-in pantry, extended island, quartz countertops, and stainless-steel canopy hood fan. Convenient main floor laundry/mudroom and a primary suite with walk-in closet and luxury 4-piece ensuite add everyday comfort. Located in Kingston's sought-after west end, you're close to shopping, schools, parks, and transit, all in a family-friendly neighborhood. This home comes loaded with upgrades: hardwood and tile flooring, upgraded cabinetry, quartz countertops throughout, extended kitchen cabinetry, pot lights, and more, on top of CaraCos' standard features like 9 ceilings, natural gas fireplace, Energy STAR windows, and a 7-year Tarion warranty. A craftsman-inspired exterior completes this spacious, stylish detached home, move-in ready with exceptional value. (id:61852)
Orion Realty Corporation
5012 Jones Baseline
Guelph/eramosa, Ontario
Extremely rare opportunity to acquire a strategically located property with a fully operational drive-in theater, presenting immediate revenue generation and significant future potential. The 11.6 acre property is located just outside the City of Guelph, along Jones Baseline, southeast of Highway 7. This property offers a unique investment proposition: land value coupled with a beloved community entertainment hub. Unlock the potential for community engagement and events. The space can host concerts, festivals, markets, and more, adding value. The property provides a unique income stream and a distinct presence in the local market, with strong local goodwill and community support. (id:61852)
Coldwell Banker Integrity Real Estate Inc.
34 - 90 Mooregate Crescent
Kitchener, Ontario
Welcome to beautifully renovated 3-bedroom, 2-bath townhome located in family-friendly neighborhood of Victoria Hills. This carpet-free home features hardwood floors throughout and is filled with natural light. The fully renovated eat-in kitchen boasts ample cabinetry, elegant quartz countertops, and high-end stainless steel appliances. The main floor includes a stylish powder room and an open living/dining area with a walkout to a fully fenced backyard with a deck and mature trees. Upstairs, you'll find three generously sized bedrooms, including a primary bedroom with a walk-in closet, as well as a modern 4-piece bathroom. The unfinished basement awaits your finishing touches. Recent updates throughout the home within the past two years add to its move-in-ready appeal. Located close to parks, trails, golf courses, the Grand River, St. Marys Hospital, schools, and more this is a fantastic opportunity for families or first-time buyers. Don't miss out-schedule your private showing today (id:61852)
RE/MAX Gold Realty Inc.
146 Field Street
West Grey, Ontario
Discover the charm of this stunning century-old log cabin, beautifully set on a peaceful creekside lot. Thoughtfully renovated to blend rustic character with modern comfort, this one-of-a-kind retreat offers a warm and inviting lifestyle. The heart of the home features a custom cherry kitchen with leathered granite countertops, a live-edge wood counter in the butlers pantry, and premium Bosch appliances (2023). Heated floors in the kitchen prep area and bathroom provide everyday luxury, while the propane fireplace (serviced May 2024) creates cozy ambiance year-round. A versatile bunkie/guest house/home office, complete with its own electric fireplace and keyless entry, expands your living or work-from-home options. Step outside to enjoy the custom timber-frame pavilion with industrial-grade heat, retractable screens, and LED lighting - perfect for entertaining or relaxing by the creek. Practical upgrades include a new water heater, pump, and water softener (2022), with the septic pumped in June 2023. The professionally landscaped 0.37-acre property features a retractable awning, dusk-to-dawn driveway lighting, and propane BBQ hook-up. With 103 ft of frontage and serene creek views, this remarkable property offers the perfect balance of character, comfort, and natural beauty. A truly rare opportunity to make a log cabin retreat your year-round home. (id:61852)
RE/MAX Icon Realty
