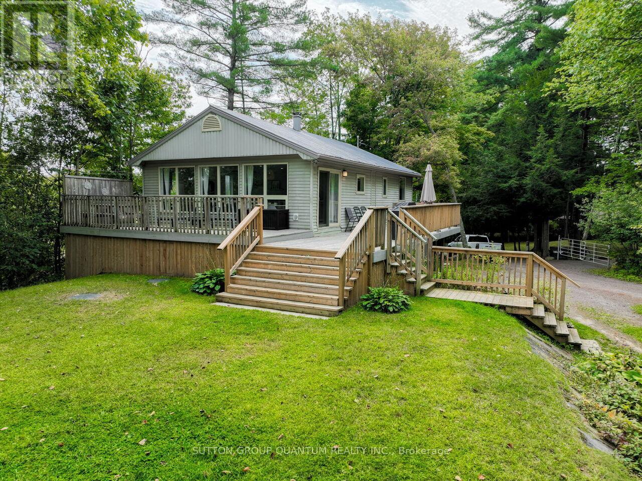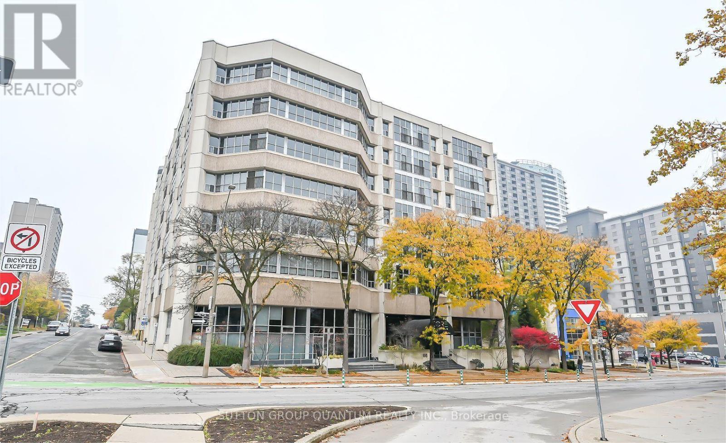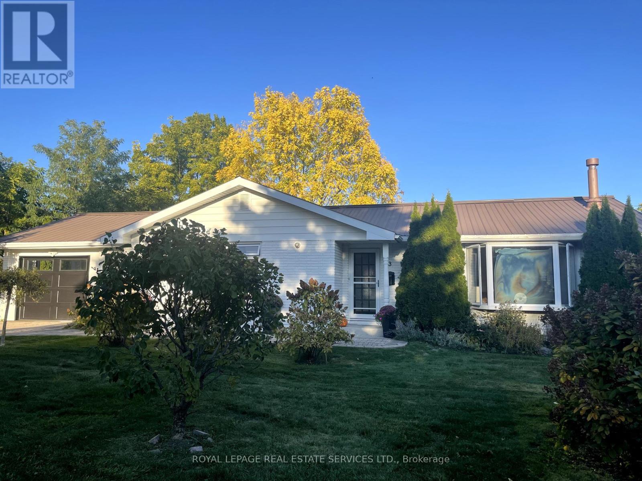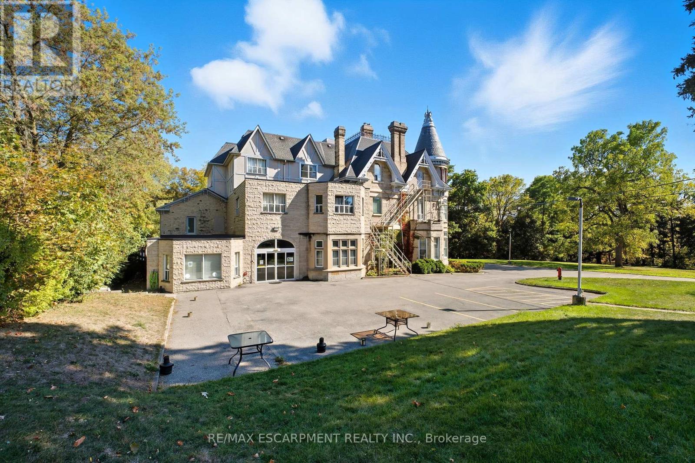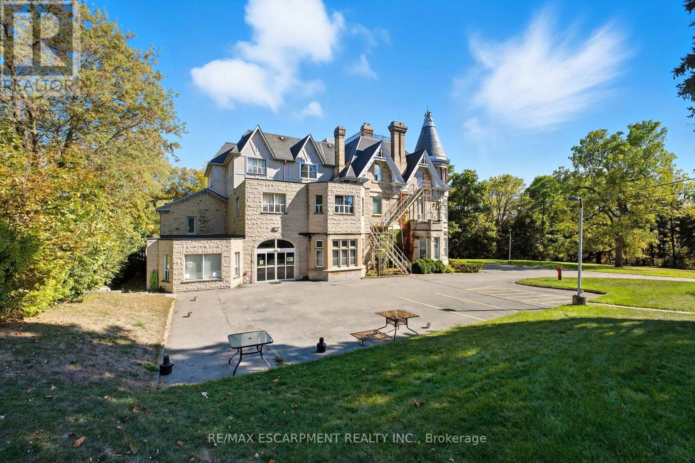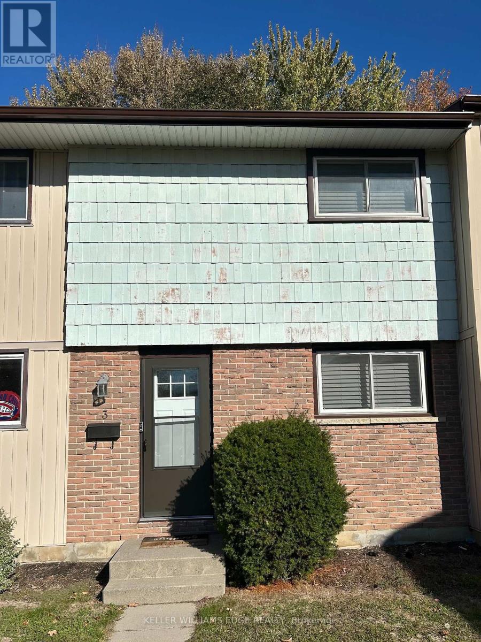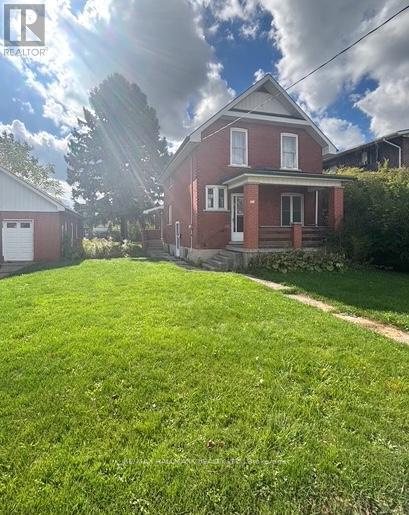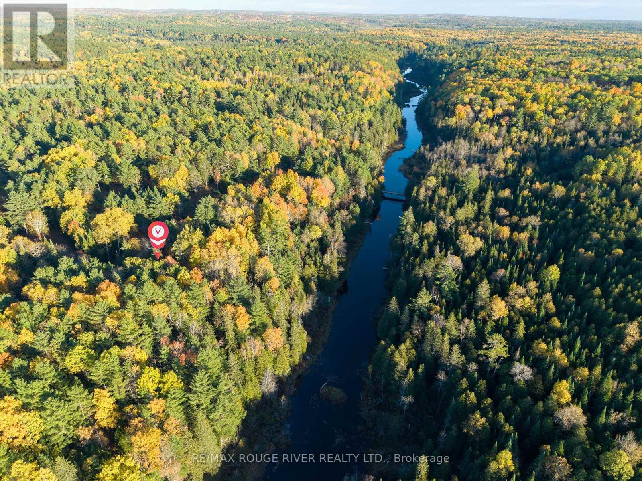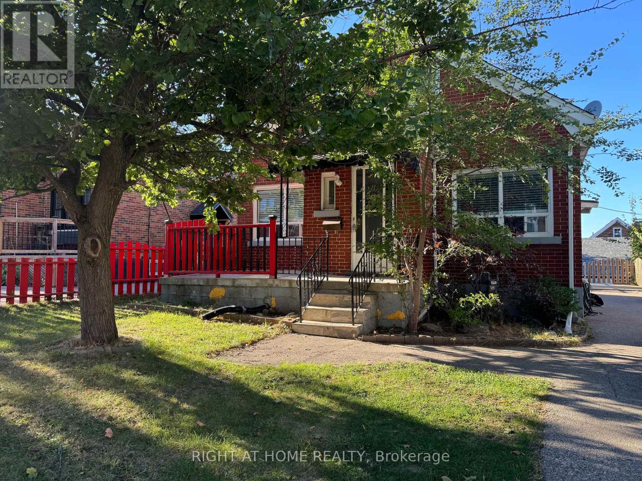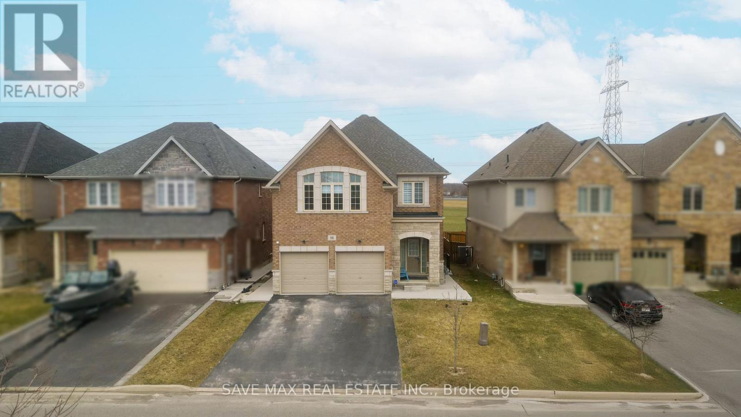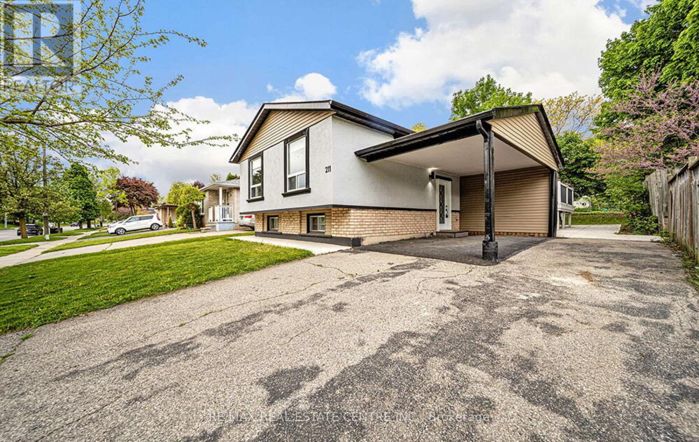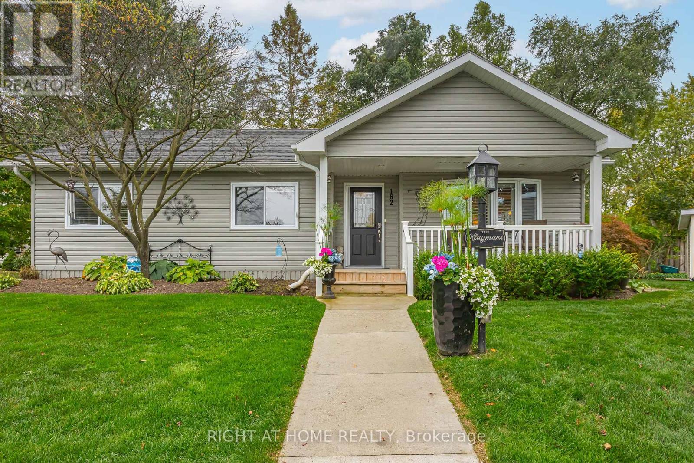8 - 1006 Youngs Road
Muskoka Lakes, Ontario
Welcome to Adorable Ada Lake! This charming & completely renovated 3 bedroom/ 2 Bath year-round cottage or home also includes a fabulous self-contained Bunkie with bathroom & kitchen. The bright, spacious open concept interior features an open concept living room with dining and kitchen area perfect for staying connected with family and friends even while preparing a meal or washing dishes! Featuring painted hardwood flooring and a gas fireplace to complete the cozy "cabin" ambiance of the main floor. Outside, the expansive deck is the perfect place to savour a good book, enjoy Al Fresco dining or lounge in the all-day sunshine. The Bunkie is almost 400 square feet and is ideal for guest overflow or a private place for older children. Fabulous privacy is afforded by the orientation of the neighbouring cottages, the natural tree coverage and the topography. The gentle land is perfect for everything from croquet to camping and the shallow sandy entry at the waterfront is perfect for multigenerational families. The popular central location between Port Carling and Bala is ideal and gives you easy access to world class golf, spas, restaurants, shopping which all help to make this a truly special offering perfect for the first time cottage buyer or perhaps a year-round resident. (id:61852)
Sutton Group Quantum Realty Inc.
307 - 66 Bay Street S
Hamilton, Ontario
Location, Location!! Hamilton GO and Hess Village within few minutes. This 1 bedroom condo offers 628 sq ft of open concept living in the Core Lofts building. One (1) locker on level "A". Ensuite laundry room. Nice living room with Juliet balcony and eat-in kitchen. Good size bedroom with mirror double door closet. Polished concrete floors through out. Excellent location!!! Steps to Farmers Market, Jackson Square, First Ontario Centre, Concert Hall, Art Gallery of Hamilton. Across the street from City Hall!!! Building amenities are: gym, bike room, meeting room, party room and rooftop patio with BBQs available. (id:61852)
Sutton Group Quantum Realty Inc.
3 Cheer Drive
Brighton, Ontario
Discover the beauty of life in Northumberland County. Just a short walk to the charming town of Brighton, and an easy bike ride or drive to Presquile Provincial Park, this lovely brick bungalow is perfectly situated to enjoy all the best the area has to offer. Step inside and you're greeted by a bright, spacious living room featuring a gas fireplace and built-in shelving. The dining room ideal for family gatherings and dinner parties offers views of the most beautiful magnolia tree in the south-facing yard. The well-appointed kitchen boasts ample cabinetry, a large fridge, a gas stove, and dishwasher. Just off the kitchen, a welcoming four-season sunroom provides the perfect spot for morning coffee with your laptop or evening tea with a good book. The extra-large primary bedroom includes a private 2-piece ensuite, complemented by a second bedroom with a double closet, a 3-piece bath, a convenient laundry room, and a garage that doubles as an art studio. The landscaped lot, enhanced by mature trees, offers both charm and privacy. (id:61852)
Royal LePage Real Estate Services Ltd.
185 Grand River Street N
Brant, Ontario
Prime infill/redevelopment opportunity in the heart of Paris, Ontario. Spanning approx. 4.485 acres along sought-after Grand River Street North, this early-century property showcases master craftsmanship and character rarely found at this scale. The sites generous frontage and depth create a versatile canvas for medical/health-care campus, master-planned residential, office, or a thoughtful mixed-use concept - subject to municipal approvals. Enjoy immediate access to Paris charming downtown, cafes, restaurants, boutique retail, scenic river trails, schools, and everyday conveniences, with Hwy 403 minutes away for easy regional connectivity to Brantford, Hamilton, Cambridge, K-W, and the GTA. Whether you're envisioning best-in-class care facilities, premium town/stacked units, or a signature office address, 185 Grand River St N delivers scale, character, and location in one rare package. (id:61852)
RE/MAX Escarpment Realty Inc.
185 Grand River Street N
Brant, Ontario
Prime infill/redevelopment opportunity in the heart of Paris, Ontario. Spanning approx. 4.485 acres along sought-after Grand River Street North, this early-century property showcases master craftsmanship and character rarely found at this scale. The sites generous frontage and depth create a versatile canvas for medical/health-care campus, master-planned residential, office, or a thoughtful mixed-use concept subject to municipal approvals. Enjoy immediate access to Paris charming downtown, cafes, restaurants, boutique retail, scenic river trails, schools, and everyday conveniences, with Hwy 403 minutes away for easy regional connectivity to Brantford, Hamilton, Cambridge, K-W, and the GTA. Whether you're envisioning best-in-class care facilities, premium town/stacked units, or a signature office address, 185 Grand River St N delivers scale, character, and location in one rare package. (id:61852)
RE/MAX Escarpment Realty Inc.
3 - 3 Tiffany Place
Quinte West, Ontario
Welcome to this charming and beautifully updated 3-bedroom, 1-bath townhouse located in a quiet and desirable neighborhood in Trenton, Ontario. With 1,152 square feet of thoughtfully designed living space, this home is perfect for first-time buyers, small families, or anyone looking to downsize without compromising on style or comfort. Step inside to a freshly painted interior and enjoy the warmth of new hardwood flooring throughout the main floor, paired with brand new baseboard heaters for energy-efficient comfort. The custom-built kitchen is a true highlight, featuring updated cabinetry, stylish backsplash, modern countertops, new sink, and the convenience of a newly installed dishwasher perfect for everyday living and entertaining. The dining room now boasts a new ceiling fan for added comfort and opens into a spacious living room that is bright and inviting, with sliding glass doors leading to a fully fenced backyard, ideal for kids, pets, or relaxing outdoors. The main entrance offers a small foyer with a handy closet, keeping shoes and coats neatly tucked away. Head upstairs to find a generous master bedroom, two additional bedrooms, and a fully upgraded 4-piece bathroom, complete with new cupboards, countertops, toilet, sink, and light fixture all tastefully finished with modern touches. Other recent upgrades include beautiful hardwood stairs, a brand new front door, and more, making this home truly move-in ready. One parking spot is included. Visitor parking is also available. Don't miss your chance to own this stylish, updated home in a fantastic location. Book your private showing today! (id:61852)
Keller Williams Edge Realty
201 Norfolk Street
Stratford, Ontario
Welcome to 201 Norfolk Street - A Beautifully Appointed Residence Nestled In The Southern End Of Stratford. This Character-Rich Home Offers The Perfect Balance Of Rustic Charm And Modern Comfort. This Home Features A Generous Lot Offering Plenty Of Privacy, A Large Backyard, With Good Potential For Family Gatherings And Get Togethers. Backing Onto Stratford Municipal Golf Course This Home Is Within Close Proximity To Local Parks, Walking Trails And The Stratford Downtown Core. Don't Miss This One! (id:61852)
RE/MAX Hallmark Realty Ltd.
23 Egan Lane
Bancroft, Ontario
Welcome to 23 Egan Lane, a cozy 3 season furnished cottage nestled in the heart of Bancroft's beautiful cottage country. This 3-Bedroom, 1-bathroom retreat sits on a spacious 119.45 x 249.75 ft lot, offering privacy, tranquility, and direct access to the peaceful riverfront. Inside, the cottage features a brand new kitchen (2024), propane fireplace, and laminate flooring throughout. All major updates were completed in 2024, including new well, septic, plumbing, electrical, and hot water heater, ensuring comfort and reliability for years to come. The cottage comes furnished and includes a fridge, stove, and over-the-range microwave. Windows were replaced in 2011, providing a bright and efficient interior. Step outside to enjoy the large wrap around deck surrounded by nature, or make use of the 12' x 16' shed featuring a single garage door and electrical-perfect for extra storage, hobbies, or your outdoor gear. Located just minutes from Bancroft's shops, restaurants, and lakes, this charming property offers the perfect blend of comfort, privacy, and rustic charm. Whether you're looking for a weekend escape or seasonal getaway, 23 Egan Lane is the ideal place to unwind and enjoy cottage life. (id:61852)
RE/MAX Rouge River Realty Ltd.
Lower - 950 Queens Boulevard
Kitchener, Ontario
Updated Bungalow - Legal Duplex. Lower Level Lease. 1 Bedroom 1 Full Washroom on a Large Fenced Lot. Rear Deck and Huge Back Yard. Recently Renovated Flooring/Kitchen and Bath with Stand Up Shower Stall. Bright And Spacious. Large Living/Dining space. Ensuite Full-size Laundry. Includes One Designated Parking Spot On The Driveway. Carpet Free Home. Large Kitchen with Good Appliances and Counter/Cabinet space. DIRECTLY OPPOSITE ST MARY'S HOSPITAL. Close to School/Univ/Shopping/Transit And Downtown. Tenant Pays 25% Utilities. Vacant. Immediate Occupancy. (id:61852)
Right At Home Realty
86 Sunset Way
Thorold, Ontario
A Beautiful detach home in the heart of Thorold City!! Boosting approx 3256 sqft above grade! With Laminated hardwood floor throughout the house, carpet free home. This home is offering on the Main floor an Ensuite Bedroom, Living Room, Family Room with a huge kitchen and breakfast area showcasing the beautiful backyard. Oak stairs leads to second floor featuring 2 Ensuites and 2 semi ensuites with a Media room. This Property has a 4 bedroom Legal Basement apartment with 2 full washrooms - A great source of income ! (id:61852)
Save Max Real Estate Inc.
211 Dunsdon Street
Brantford, Ontario
Welcome To This Spectacular, Bright, And Spacious Fully Updated Detached Home In The Highly Sought-after Neighborhood Of Brantford! Boasting 2+3 Bedrooms And 2 Full Bathrooms, This Beautifully Renovated Property Is Perfect For Modern Living. The Stunning Kitchen Features Stainless Steel Appliances, New Quartz Countertops, And A Center Island Ideal For Cooking And Entertaining. Enjoy The Waterproof Laminate Flooring Throughout The Home, Adding Both Style And Durability. The Finished Basement With A Separate Entrance Is Perfect For In-law Accommodation Or Additional Living Space. Step Outside To A Large Deck A Fantastic Spot To Relax And Entertain Family And Friends. This Move-in-ready Gem Combines Comfort, Convenience, And A Prime Location. Don't Miss The Opportunity To Make It Yours! (id:61852)
RE/MAX Real Estate Centre Inc.
162 Mississauga Place
South Huron, Ontario
Welcome Home! What an amazing opportunity to start the next chapter of your life in an amazing, gated community, with so many activities, you will need an additional family calendar! Your new 55+ community has so much to offer: lawn bowling, pickleball, darts, bocce ball, fitness classes and so much more. For those hot summer days, a beautiful inground pool awaits! After a busy day with all your new friends, you'll coming home to your beautiful 2 bedroom bungalow. Your new home is the definition of a turn-key home as pride of ownership can be found everywhere. Looking to unwind by the fire? Not an issue with your living room featuring a gas fireplace. Looking for a night of star-gazing? This home has that as well as youll step out to your gorgeous deck for those beautiful nights. Upgrades galore: furnace 2022, A/C 2022, ductless A/C in back room 2022, new 200 amp electrical panel 2022, owned hot water tank 2025. Last but not least, you're just 10 minutes from the beach as well as all the Grand Bend has to offer! All that this home is missing is you!!! (id:61852)
Right At Home Realty
