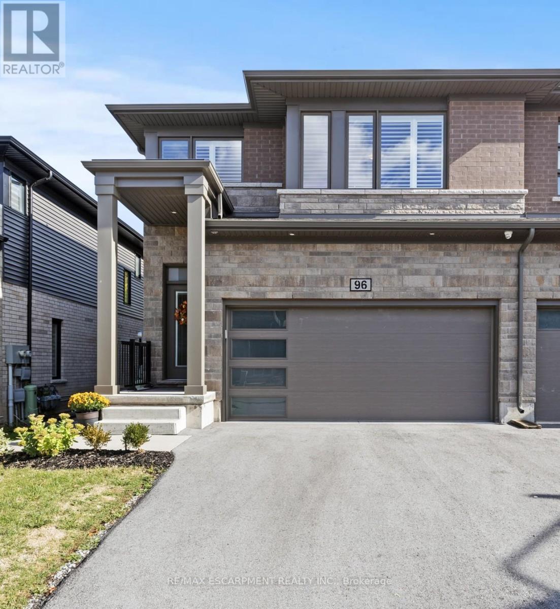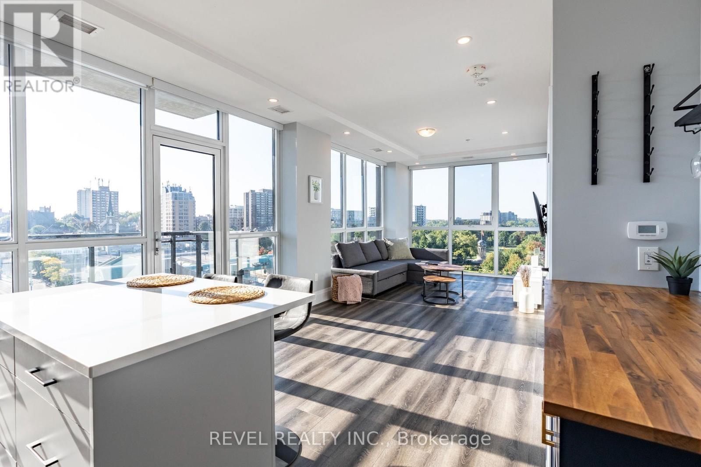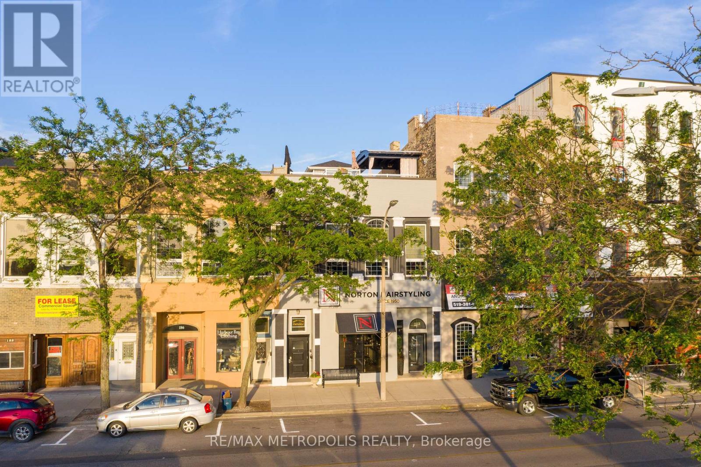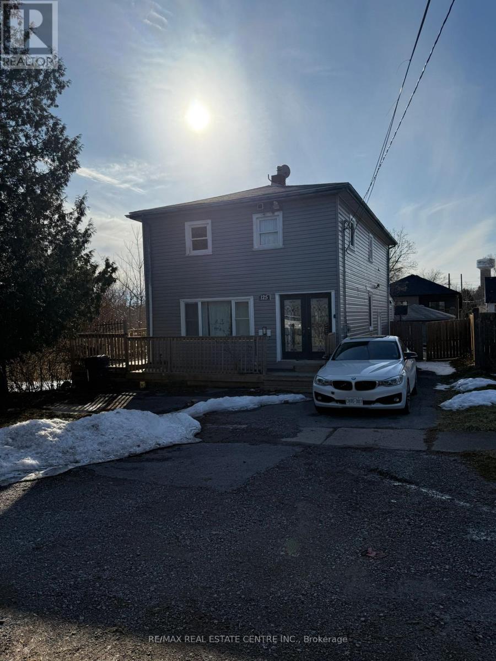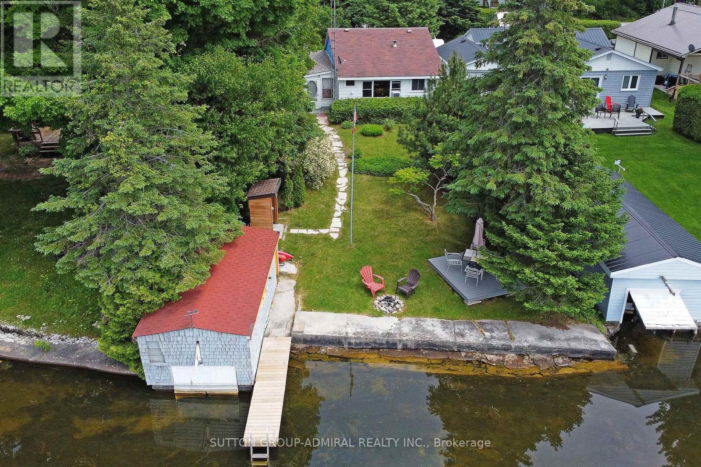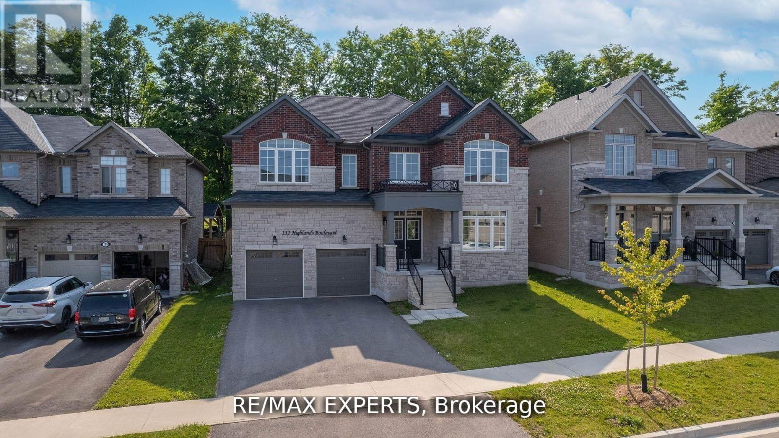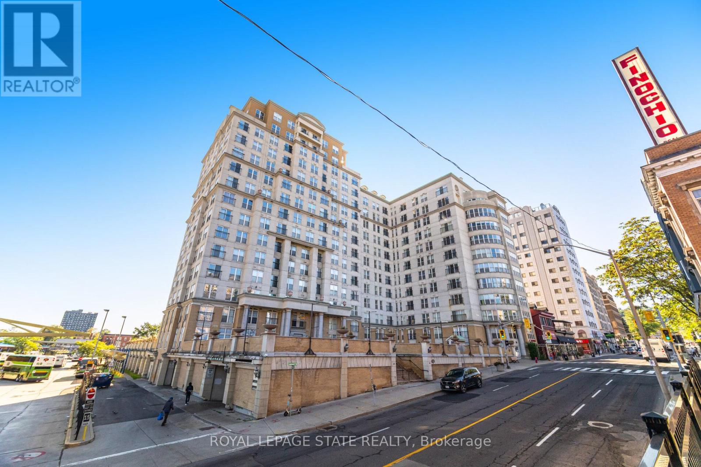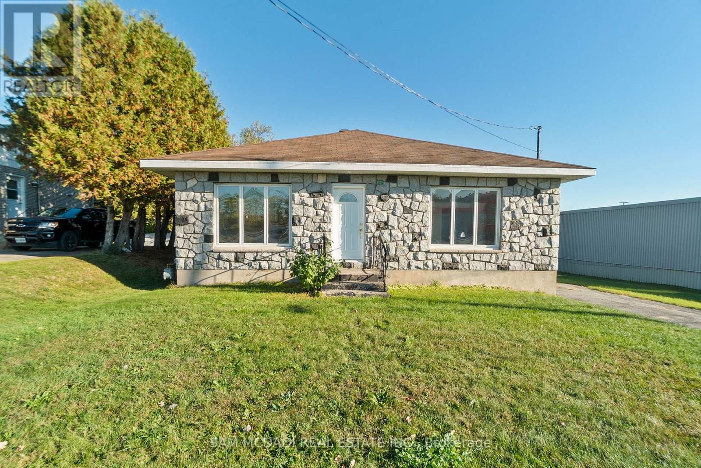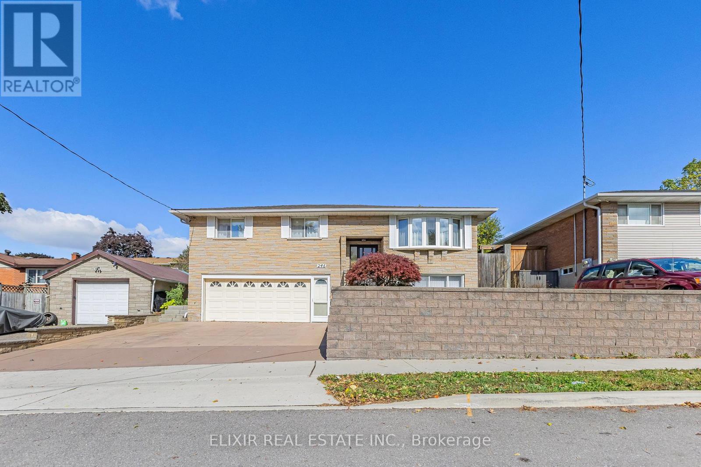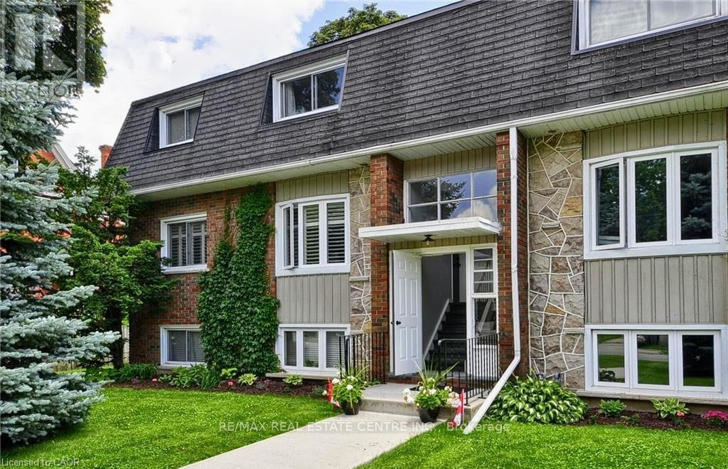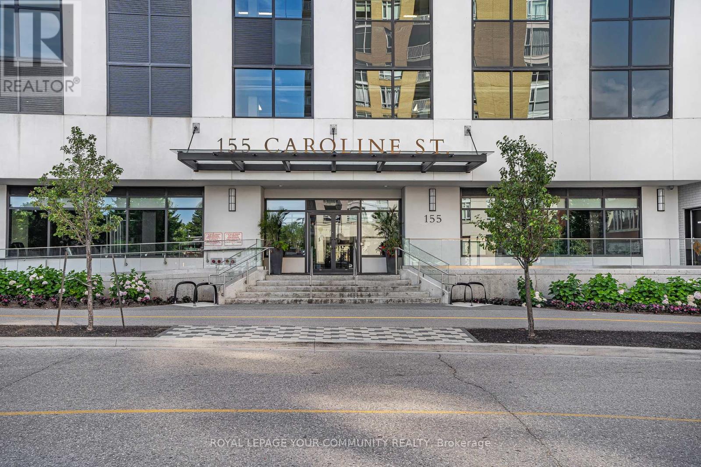496 Elgin Street N
Cambridge, Ontario
Tastefully renovated two-storey home in the heart of Cambridge! Set on an incredibly deep 157 ft lot with rare 3-car tandem parking, this semi feels more like a detached. The backyard has been thoughtfully landscaped for entertaining, featuring an oversized raised deck with a 12x16 gazebo, a classic brick patio with firepit for cozy evenings, and a large storage shed at the rear for all your essentials. Inside, the main floor welcomes you with an open-concept design, spacious living area, and a stunning kitchen anchored by a large centre island with breakfast bar seating. Custom cabinetry, stainless steel GE appliances, and sliding doors leading to your private backyard oasis complete the space. A convenient 2-piece powder room is tucked neatly behind the kitchen. Upstairs, youll find three generous bedrooms, including a primary that comfortably fits a king bed, plus a spa-inspired 4-piece bathroom. The newly finished basement, with separate side entrance, offers flexibility as a family rec room, 4th bedroom, or potential in-law suite. It includes plenty of storage, laundry, and a roughed-in, framed 3-piece bathroom - ready to finish to your taste. Close to schools, parks, the hospital, and shopping, including Di Pietro Food Centre, Zehrs, the Delta Centre (with FreshCo, Starbucks, Dollarama), Farm Boy and numerous plazas around the corner on Hespeler Rd. With a bus stop at your doorstep, youll enjoy convenient public transit, and easy access to Hwy 401 makes commuting a breeze.This home truly checks every box: style, space, and functionality - all in a prime AAA Cambridge location! (id:61852)
RE/MAX Ultimate Realty Inc.
96 - 4552 Portage Road
Niagara Falls, Ontario
Welcome to 4552 Portage Rd, Unit 96 - a stunning, modern end-unit townhome in a prime Niagara Falls location! Built just a few years ago, this 3+1 bedroom, 3.5 bath home backs onto beautiful greenspace, offering exceptional privacy and tranquility. Fully finished from top to bottom, its move-in ready and designed to accommodate a variety of living arrangements. The separate entrance to the lower level provides the perfect setup for an in-law suite or extended family living. The professionally finished basement includes an open-concept living area with a modern kitchen, island, plenty of cabinetry and storage, and a full 4-piece bath. The main floor boasts a bright, open layout with stylish finishes, ideal for both everyday living and entertaining. Upstairs, you'll find an oversized primary suite complete with two walk-in closets and a spacious XL ensuite bath. For added convenience, the laundry is located on the upper level as well. Additional highlights include a double car garage with inside entry, ample parking, and a premium lot backing onto lush greenspace - the perfect blend of comfort, function, and location. Don't miss this incredible opportunity to own a modern home in one of Niagara Falls most desirable communities! (id:61852)
RE/MAX Escarpment Realty Inc.
5 - 60 Charles Street W
Kitchener, Ontario
This 797 total square foot one-bedroom, one-bathroom corner unit offers modern design, high-end finishes, and an open-concept layout filled with natural light. Featuring 9-foot ceilings, floor-to-ceiling windows, custom closets, upgraded appliances, in-suite laundry, and a private balcony with stunning views of Victoria Park, this home has been elevated with over $42,000 in upgrades. One underground parking space and a storage locker are included. The building provides exceptional amenities including a concierge, a social lounge with catering kitchen, a landscaped seventh-floor terrace, a fully equipped fitness centre, yoga and wellness rooms, and secure vehicle and bicycle parking. Located in the heart of downtown, this condo is just steps to Victoria Park, community festivals, restaurants, cafés, shopping, Google, top universities and colleges, and the LRT. Perfect for young professionals, first-time homebuyers, or investors, this property combines convenience, style, and unmatched urban living. (id:61852)
Revel Realty Inc.
Upper - 182 Front Street N
Sarnia, Ontario
STUNNING EXECUTIVE FURNISHED LOFT FOR LEASE LOCATED IN THE HEART OF DOWNTOWN SARNIA, WITH PANORAMIC VIEWS OF THE ST. CLAIR RIVER, BLUEWATER BRIDGE & SARNIA BAY. THIS 3 STOREY WITH ITS OWN PRIVATE ENTRANCE BOASTS 3 BEDROOMS & 2 BATHROOMS IN AN OPEN LAYOUT WITH HIGH END FINISHES THROUGHOUT. THE GORGEOUS GREAT ROOM HAS MASSIVE WINDOWS THAT BRING IN NATURAL SUNLIGHT & INCREDIBLE VIEWS. THE CATHEDRAL CEILINS & GAS FIREPLACE IS OPENTO THE STUNNING CHEF'S KITCHEN WITH TALL CABINETS, GAS STOVE, & TOP OF THE LINE APPLIANCES WITH ADJACENT ENSUITE LAUNDRY. ENJOY THE OUTDOORS ON THE EXPANSIVE OUTDOOR TERRACE ROOFTOP PATIO PERFECT FOR HOSTING OR RELAXING WATCHING SARNIA'S GORGEOUS SUNSETS. ADJACENT INDOOR TERRACE KITCHEN WITH U-LINE FRIDGE & FREEZER & ENTERTAINING BAR AREA IS SET UP WITH OUTDOOR FURNITURE FOR LARGE GATHERINGS. WALK TO RESTAURANTS, ENTERAINMENT, COFFEE & BOUTIQUE SHOPS, ART GALLERY, IMPERIAL THEATRE OR CENTENNIAL PARK & WATERFRONT. A PARKING SPACE IS ADDITIONAL IF REQ'D $900/YEAR. TENANT TO PAY ALL UTILITIES AND INTERNET. (id:61852)
RE/MAX Metropolis Realty
125 Davis Street
Thorold, Ontario
CHARMING CHARACTER HOME nestled on a quiet dead-end street overlooking a beautiful park. This upgraded home offers approximately 1,625 sq. ft. of living space featuring 4 spacious bedrooms, 2 full baths, an eat-in kitchen, and a formal dining room. Enjoy a blend of classic and modern finishes with original hardwood floors, newer windows, updated asphalt shingles, vinyl siding, aluminum fascia, soffits, and eaves. The property also includes a finished basement with a separate entrance and a one-bedroom apartment, ideal for extended family or rental income. Outside, you'll find a fenced ravine lot, a single detached garage, a double asphalt driveway, and a covered rear patio. Perfect for entertaining or relaxing in a private setting. All this on a 40 x 120 ft. lot in a peaceful location with picturesque park views. (id:61852)
RE/MAX Real Estate Centre Inc.
70 Antiquary Road
Kawartha Lakes, Ontario
Rare Waterfront on Canal Lake, part of the Trent-Severn Waterway! Gorgeous Sunsets on the beautiful sand bottom lake. Great fishing right off the shore! Four-season cozy cottage with 3 bedrooms and an extra bedroom in the loft. Open Concept New Kitchen, Dining And Living Room, Detached Garage, Paved Driveway, Beautiful Gardens, And An Extra Bonus - A Dry Boathouse Turned Into Another Bedroom Or Man Boat Cave! (id:61852)
Sutton Group-Admiral Realty Inc.
131 Highlands Boulevard
Cavan Monaghan, Ontario
Luxurious 4 Bedrooms 4 Bathrooms 2 Car Tandem Garage Stunning Executive Home Situated On A Premium 52x132Ft Private Ravine Lot That Offers Peace & Tranquility In the Family Friendly Town Of Mill Brook. This Specular Home With Stone & Brick Facade Boasts Approx 3500 Sq Ft Above Grade With An Open Concept Layout, 9 ft Ceilings On The Main Floor, Pot Lights T/Out, Main Floor Office, Engineered Hardwood Flooring, 7 Inch Custom Baseboards, Large Eat-In Custom Kitchen With Brand New S/S Appliances, Quartz Backsplash/ Counters & Centre Island, Elegant Oversized Formal Dining Room, W/I Closet In Primary Bedroom 5Pc Ensuite W Soaker Tub, Large Bedrooms One With Jack & Jill Bath And Another With Ensuite Bath. Tons Of Natural Light! Truly A Must see! Right Across The Street From The Millbrook Community Centre And Minutes From 115 Highway. 20 Mins To Cham Shan Buddhist Temple (largest Temple Outside Of China) Truly A Must See!! (id:61852)
RE/MAX Experts
1605 - 135 James Street S
Hamilton, Ontario
Welcome to Penthouse 1605, 135 James Street South, Hamilton a rare top-floor gem in the iconic Chateau Royale. If youve been searching for urban sophistication with panoramic views, concierge service, and all the conveniences of downtown Hamilton, this is your must-see home. This penthouse unit is on the15th floor, granting you sweeping, unobstructed vistas over Hamiltons skyline, the escarpment, and beyond. Floor-to-ceiling windows bathe the open-concept living areas in natural light, while a cozy balcony lets you drink in sunsets and city lights from the comfort of your own domain. Inside, expect generous living and dining space, a functional kitchen suited for entertaining, and serene primary quarters with ample closet space. The layout flows intuitively into the various spaces. Owning in Chateau Royale means being part of one of Hamiltons most sought-after condominium addresses. Developed in 2005, the building comprises 197 units over 15 storey, with maintenance fees that include heat, water, common elements and building insurance. Among the amenities youll enjoy: a 24-hour concierge and secure entry, a fully equipped fitness Centre (free weights, cardio machines, universal gym) and the buildings generous landscaped terrace gardens (over 20,000 sq. ft. atop the parking podium) including a dog-designated area at the back of the building. Location is everything and Chateau Royale nails it. With a Walk Score nearing 9899, you are steps from St. Josephs Hospital, Hamilton GO, transit, top restaurants, galleries, shops, Locke Street, the Art Crawl on James North, and the energy of the downtown core. As a penthouse, 1605 offers privacy and prestige not often available in this building and the kind of wow factor every visitor will remember. High floors also offer better cross-ventilation, quieter environs, and an elevated perspective. Dont miss this unique chance to own one of Chateau Royales most dazzling residences. Schedule your private showing today (id:61852)
Royal LePage State Realty
2709 Laurier Street
Clarence-Rockland, Ontario
Exceptional Residential/Commercial Opportunity Endless Possibilities! Don't miss your chance to own this incredible residential/commercial zoned property a rare find in a highly sought-after location that seldom comes to market. This versatile property offers endless potential: operate your business, create your dream family home, or combine both in one ideal space. The main floor has been fully renovated, featuring quality finishes and a bright, open layout. The kitchen has been roughed-in, allowing the new owner to design and install their custom dream kitchen to suit their exact taste and lifestyle. For added value, the seller is offering to complete the basement with builder-grade finishes to the buyers specifications, which can be included with any offer. This is truly a unique opportunity to invest, live, or work in a prime location that offers both flexibility and future growth potential. (id:61852)
Sam Mcdadi Real Estate Inc.
246 Thaler Avenue
Kitchener, Ontario
Welcome to 246 Thaler Avenue, a bright and spacious raised bungalow located in the highly desirable Stanley Park community of Kitchener. This beautifully maintained upper-level home offers approximately 1,300 sq. ft. of comfortable living space with 3 bedrooms and 1 bathroom, perfect for families or professionals seeking convenience and charm. The large eat-in kitchen provides generous counter and cabinet space, ideal for everyday cooking and gatherings. The sun-filled living and dining areas feature oversized windows that flood the home with natural light, creating a warm and welcoming ambiance. Spacious backyard is a peaceful retreat right at home. Located close to schools, shopping, public transit, and parks, this property combines the tranquility of a mature neighbourhood with easy access to all amenities. (id:61852)
Elixir Real Estate Inc.
14 - 233 Westminster Drive S
Cambridge, Ontario
Welcome to 233 Westminster Drive S, Unit 14 a cozy studio apartment available to rent December 1. This bright and affordable unit offers easy living with a practical layout, 4-piece bathroom, and on-site parking. Located in a quiet, well-maintained building close to shopping, transit, and parks. Available December 1st. Rent plus Hydro (Heat/Water Included) (id:61852)
RE/MAX Real Estate Centre Inc.
802 - 155 Caroline Street
Waterloo, Ontario
Welcome to an exquisite 23-storey landmark condominium in the Bauer District in Uptown Waterloo. A high-end, two-bedroom, two-bathroom unit with the added convenience of two parking spots, and one locker. Boasting unparalleled sophistication, this residence features opulent finishes throughout, elevating every corner into a sanctuary of refined living, indulge in the pinnacle of urban convenience without compromise. Positioned in the most coveted location intown, enjoy seamless access to premier dining, shopping, and entertainment, ensuring a lifestyle of unparalleled luxury and convenience. Perfect for Investors and End Users. (id:61852)
Royal LePage Your Community Realty

